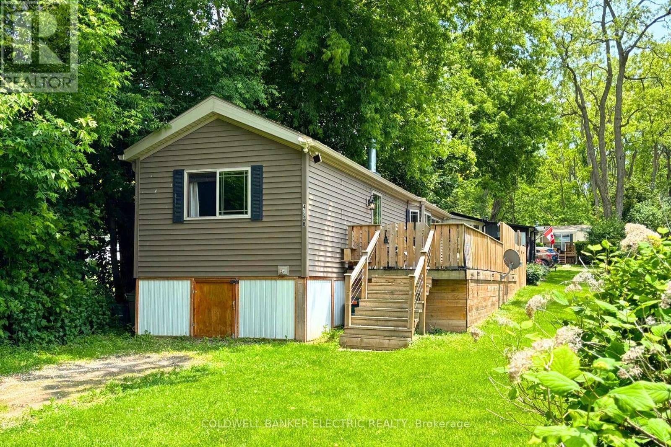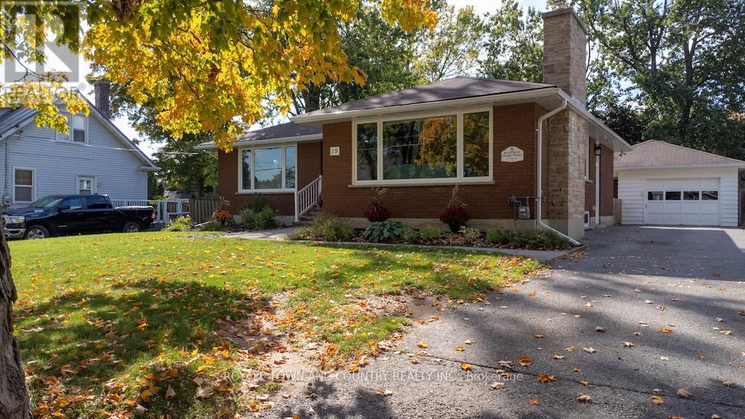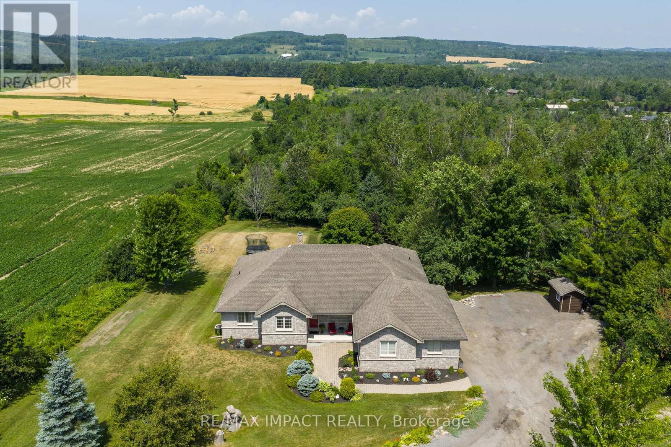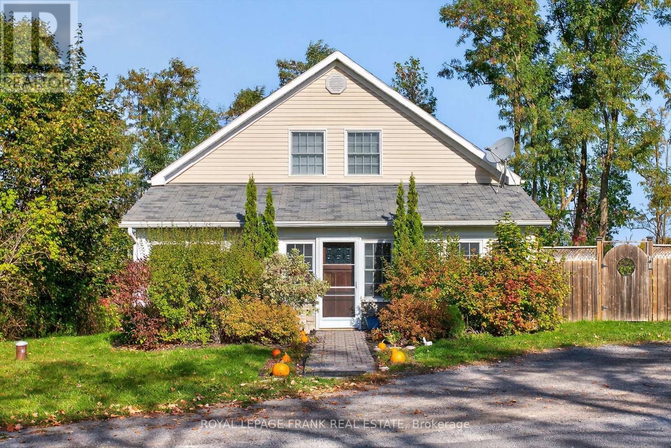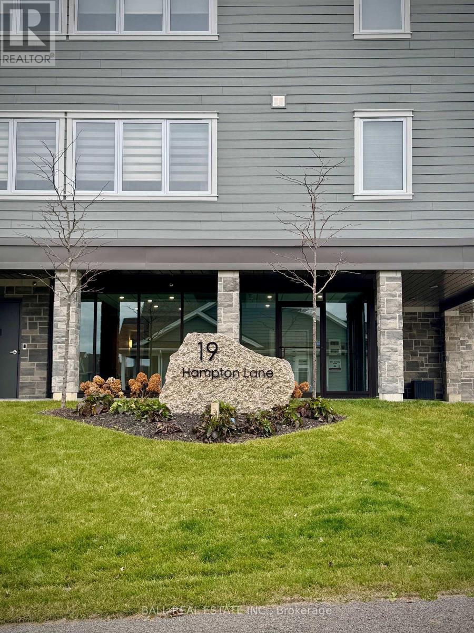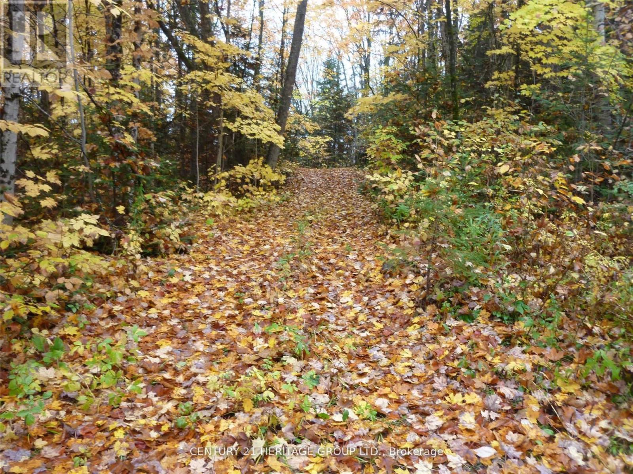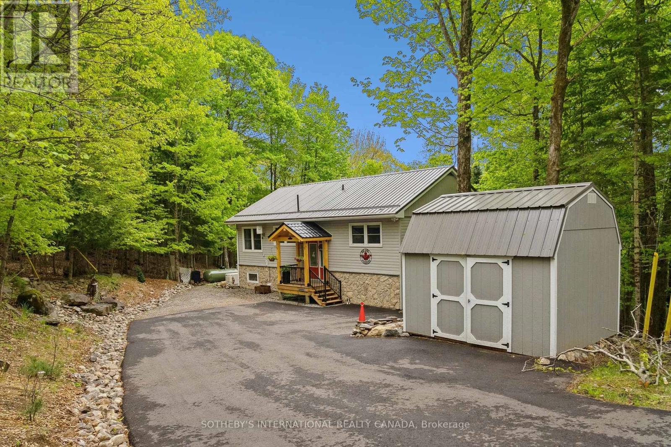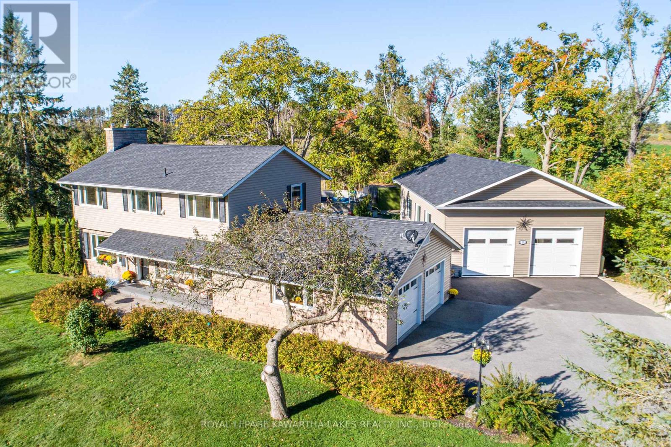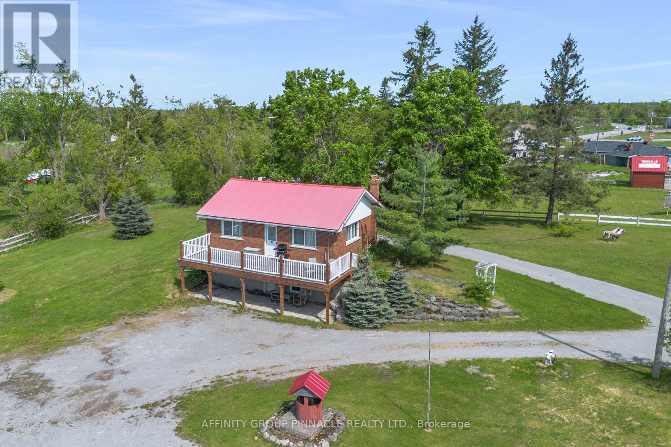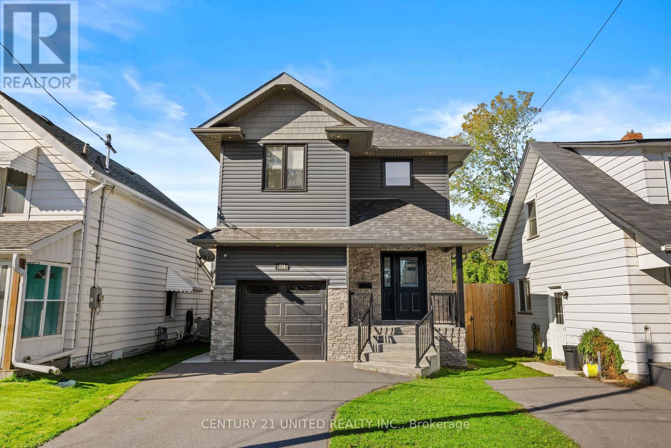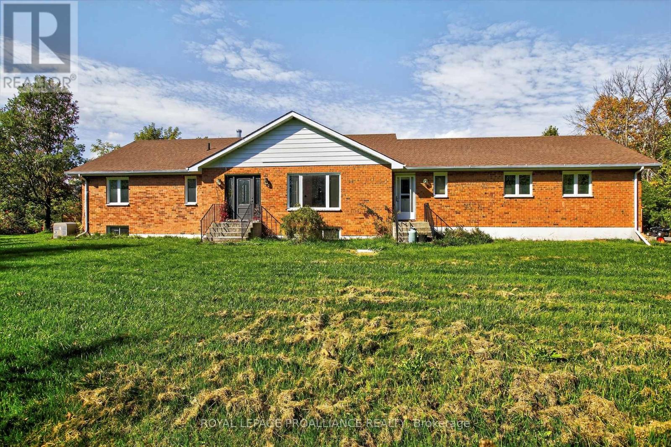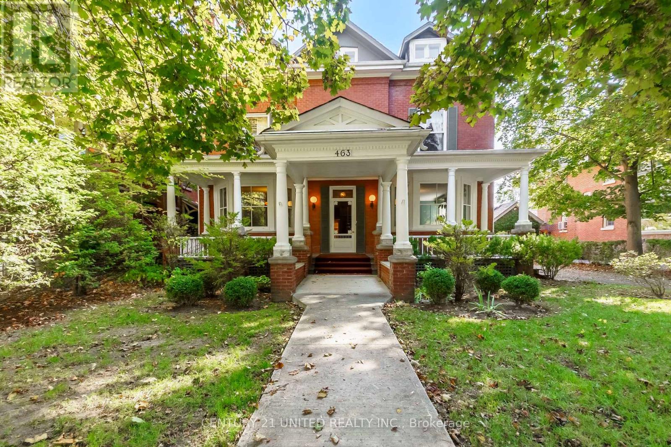485b - 5139 Halstead Beach Road
Hamilton Township, Ontario
Welcome to your slice of paradise near Rice Lake perfect for year-round living or a peaceful weekend escape. This charming 2-bedroom, 1-bath mobile home offers unbeatable value with low land lease fees of just $530 per month. Thoughtfully designed and full of cozy character, the open-concept layout blends living, dining, and kitchen areas into a welcoming space ideal for relaxing or entertaining. The primary bedroom is a snug retreat, while the second bedroom features built-in bunk beds, perfect for guests. You'll love the light-filled 3-piece bathroom, featuring a skylight, space-saving pocket doors, and a tucked-away washer/dryer combo for added convenience. Stay comfortable in every season with forced-air propane heating and central air conditioning. Step outside onto your deck and take in the postcard-worthy sunsets over Rice Lake. The fully fenced yard offers privacy, ample space for pets or gardening, and the nearby boat launch means you're just moments away from fishing, boating, or paddling. Only 20 minutes to Port Hope, Cobourg, or Peterborough, this home strikes the perfect balance between nature and convenience. Whether you're downsizing, investing, or searching for a year-round retreat, this one checks all the boxes - affordable, low-maintenance, and breathtaking. (id:61423)
Coldwell Banker Electric Realty
19 Adelaide Street S
Kawartha Lakes (Lindsay), Ontario
Welcome! This beautifully maintained custom brick bungalow offering timeless charm and modern comforts. 3-bedroom, 2-bath home is situated on a large, private, mature lot in one of the areas most desirable neighbourhoods, close to schools, the hospital, farmers market, mall, restaurants, and other amenities.The bright, open layout features a custom kitchen with Silestone quartz countertops, birch cabinetry, stainless steel appliances, centre island, and breakfast bar. Formal living and dining rooms include hardwood floors and a cozy gas fireplace. The main bath has been updated with a walk-in shower, jet tub, and heated floors .. the soaker tub is the focal point - what a wonderful setting to relax. The spacious primary bedroom offers a walk-in closet (there's even laundry hook up if you wanted to have a separate space from the lower level!) Walk out to a beautifully landscaped, fenced backyard with perennial gardens, mature trees, a 30' x 12' deck, and covered porch from the garage that is perfect for relaxing or entertaining with a little music (speaker set up outside as well) wine and company of course! .The separate side entrance leads to a finished lower level with in-law suite potential, featuring a rec. room with second gas fireplace, third bedroom, 3-piece bath, laundry, and ample storage space. Or perhaps working from home is in your future - already set up with comfort and dressed in style. Additional updates include windows, furnace, flooring, sliding door, deck, and gas BBQ hookup, pot lights, 1.5-car garage with workbench and storage plus paved driveway parking for up to five+ vehicles. Move-in ready and full of character. (id:61423)
Royale Town And Country Realty Inc.
422 7a Highway
Cavan Monaghan (Cavan Twp), Ontario
Impressive custom brick/stone bungalow, boasting over 2500 sf of luxurious living space on the main level plus full walkout basement and attached heated 3-car garage with 2 overhead doors. Nestled on an expansive 1.74 acres, this home offers a serene lifestyle with panoramic views overlooking farmlands and the Cavan Hills, complete with a spring-fed pond, ranging from 10-14 ft deep. As you enter the front foyer, there is a convenient den plus the grandeur of a spacious great room, accentuated by a striking stone fireplace and a unique waffle-patterned feature wall. Gleaming hardwood floors flow throughout the home with an abundance of crown mouldings and pot lights. The chef's kitchen is a culinary delight, equipped with stainless steel appliances, a granite countertop, ceramic backsplash, and an island with a veggie sink. The adjacent large dining area opens onto a generous deck, designed with tempered regal glass for unobstructed views of the backyard and fire pit area, ideal for entertaining friends and family. The main floor features 4 well-appointed bedrooms, including a primary suite that includes a walkout to the deck, a luxurious 5-pc ensuite with dual sinks, a separate shower and a whirlpool tub, all complemented by a stylish barn door privacy feature. The primary suite also boasts a walk-in closet with built-in shelving for optimal organization. Two of the additional bedrooms share a convenient Jack and Jill bathroom, while a third bedroom is situated near the 2-pc powder room. The walkout basement includes large above-grade windows that flood the space with natural light, a cozy family room complete with an electric infinity fireplace and a dry bar, 3-pc washroom and a huge open area with extra plumbing rough-ins, perfect for customization. The basement also features ample storage, making it an excellent option for a multi-generational living arrangement with its separate entrances and walkout basement. (id:61423)
RE/MAX Impact Realty
2648 Dummer-Asphodel Road
Douro-Dummer, Ontario
Originally built in the 1800s as a local schoolhouse, this remarkable property has been thoughtfully transformed into a warm and inviting family home that perfectly blends historic charm with modern comfort. Set on a private, spacious lot just 20 minutes from Peterborough, it offers the character of the past with all the conveniences of today. A -storey addition completed in the early 2000s expanded the living space while maintaining the homes timeless appeal. Inside, the open-concept main floor features a large kitchen with walkout to a sunny deck, a massive dining and living area with a cozy fireplace, and a front porch addition with a bright office perfect for remote work or a creative space. Upstairs, you'll find three bedrooms, including a large primary suite with a walk-in closet. Throughout the home, exposed brick preserves its history complete with children's names carved into the original walls, a nod to its schoolhouse beginnings. With lots of parking, room to add a garage, and a great location surrounded by rural beauty, this home offers the perfect mix of privacy, character, and modern living.2648 Dummer-Asphodel Rd isn't just a home its a piece of history lovingly reimagined for today. (id:61423)
Royal LePage Frank Real Estate
102 - 19 Hampton Lane
Selwyn, Ontario
Beautiful brand-new, 2 bedroom, 2 bathroom main-level suite in The Lilacs, Lakefield's luxury condominium apartment, where modern design meets small town charm. This suite offers complete level entry to 1124sqft of bright, open concept living space, with a quartz kitchen and 6 new appliances, overlooking bright east facing walkout patio off living room. In-unit laundry, 2 large bedrooms with 2 full bathrooms, including a beautiful 4pc ensuite off primary bedroom. Enjoy the convenience of main-floor living with easy access, step out directly to parking, where you get a private parking spot with a 2nd leased spot available, plus visitor parking, storage unit #4 in basement and garage available to purchase. Explore 3km of scenic paved walking paths throughout the community, or take a short stroll into Lakefield's vibrant downtown with great restaurants, shopping, waterfront trail, farmers market, marina and more. Experience the perfect blend of comfort, quality, and convenience, with no maintenance! (id:61423)
Ball Real Estate Inc.
Pt Lt 8 Con7 Hwy 503
Highlands East (Monmouth), Ontario
2 Acres Of Paradise Adjacent To Acres Of Crown Land. A Rare Find With Mixed Forest, Zoned To Allow Building Your Home Or Cottage, Hydro, Telephone At Lot Line, On Year Round Municipal Road. Adjacent To Crown Land, Great For Camping, Hiking, Hunting, And Lots More! Seller Provides Mortgage With $4,950.00 Down And $490.00/Month.Extras: Easy Access To Nearby Trails, Lakes, Stores And Restaurants. Terrific Recreational Property - Build Your Dreams Home Or Cottage. Buyer To Confirm Tax And All Other Property Details. (id:61423)
Century 21 Heritage Group Ltd.
202 Sunnyside Street
Dysart Et Al (Dysart), Ontario
WELCOME TO 202 SUNNYSIDE STREET! Haliburton Village's most sought after community. Sitting on .66 acre lot, surrounded by forest and nature while still being walking distance into town. Fenced for pets. In 2004 this house was lifted and a lower level 1 bedroom suite added doubling the square footage to over 1800 square feet of total living space. A new septic system was installed and all work completed with permits and signed off. Bright and airy, the main level features 2 good sized bedrooms and a 4 piece bathroom. A good sized kitchen, living room/dining room combination and fabulous walk out to a large deck with sunny south exposure. Lower level features a second kitchen, 3 piece bathroom, plus additional bedroom and family room. With direct access from the main level, use this space personally or potential in-law/ rental opportunities. Surrounded by trees and nature, you feel like you are sitting in a tree house. The lower level is also incredibly bright with above grade windows and walk out to another deck, outdoor living space. The current owners over the last few years have invested significantly on exterior updates and mechanical systems. A new covered portico and front deck at entrance way, stone accents on the front of the house, steel roof, stone steps on each side of the house to the rear yard, paved driveway and large shed have really increased this properties curb appeal. A full Generac system installed, oil furnace removed and new forced air propane furnace and central air conditioning added. A very energy efficient home to operate and reasonable property taxes make this property especially attractive. The property has an open permit to build a one car garage and have building plans to share with new owner. Vibrant Haliburton Village community with great services amenities & hospital. Year round outdoor activities such as hiking, skiing, snowmobiling, boating/fshing at nearby lakes make this a great community to live year round. (id:61423)
Sotheby's International Realty Canada
2525 Elm Tree Road
Kawartha Lakes (Fenelon), Ontario
Spacious 4-bedroom, 3-bath, 2-Storey home situated on 1.21 acres, located North of the quiet village of Cambray. The main floor features a welcoming foyer, eat-in kitchen with an island- ideal for family meals and entertaining, mud room, 3-piece bath, 2-pice bath, dining room with hardwood floors, and a cozy living room with a gas fireplace. Plus a walkout to the 3-season sunroom. The sunroom opens to a large deck overlooking the backyard and farm fields. Upstairs, the primary bedroom offers his and hers walk-in closets, plus three additional bedrooms with hardwood floors and a 4-piece bath. The partially finished basement adds additional living space with a rec room, utility room, and storage area with a convenient walk-up to the heated double garage. Enjoy outside living with a cozy firepit, an above-ground pool, a bunkie with hot tub and RV hookup. Lets not forget about a 27' x 49' heated drive-thru workshop with three 9' x 9' doors. Everything has been meticulously updated, landscaped and cared for. This home is perfect for families or hobbyists seeking both comfort and workspace. (id:61423)
Royal LePage Kawartha Lakes Realty Inc.
572 County Rd 8 Road
Kawartha Lakes (Verulam), Ontario
Welcome to 572 County Rd 8! A solid, all brick, 1+2 bed, 1 bath bungalow, set nicely on a hill on a 1.5 acre parcel. This home boasts an open-concept layout that seamlessly connects the kitchen, living, and dining areas, perfect for everyday living and entertaining. Step outside to a massive deck with scenic country views, an ideal spot to relax, unwind, and take in the picturesque surroundings. The walkout basement offers added living space and flexibility, while the oversized driveway, carport, and sizeable shop offers ample parking, convenience and storage. This home abuts future proposed residential development. Don't miss your opportunity to own a piece of scenic tranquility with room to grow! (id:61423)
Affinity Group Pinnacle Realty Ltd.
739 Young Street
Peterborough (Otonabee Ward 1), Ontario
Welcome to 739 Young St situated in a quiet neighbourhood in Peterborough's South end. Built in 2019, this 2-storey home features an open concept layout and modern design. The main floor is flooded with natural light and opens up into the combined kitchen, dining, and living room from the hallway foyer. The kitchen features stainless steel appliances and quartz countertops. Upstairs you will find the large primary bedroom with 3-piece ensuite and a walk-in closet. An additional 2 generously sized bedrooms, 4-piece bathroom, and the convenience of an upper level laundry room. The lower level offers a second kitchen, laundry, and 3-piece bathroom along with a separate entrance off the single car garage. The location is ideal for those looking to be close to the 115, shopping, restaurants, and schools. Pre-sale Home Inspection available upon request. (id:61423)
Century 21 United Realty Inc.
1592 12th Line Smith
Selwyn, Ontario
LOCATION! LOCATION! LOCATION! Have you ever dreamt about having your dream home in the country close to all amenities and a lake? Here is your chance. Step inside this large, custom-built all-brick home that has endless potential! Featuring four generous bedrooms and two full baths, this home offers all the space your family needs to spread out and grow. The floors have just been beautifully redone, setting the perfect stage for your personal touch. The heart of the home awaits your vision to create your own gourmet kitchen and design it exactly how you've always dreamed. With its open, functional layout and solid construction, the possibilities are endless. 3 min to the Selwyn Public boat launch and beach, 3 minutes for hiking trails at the Selwyn Conservation area, Bridgenorth 10- min, Lakefield 10 min, Peterborough 20 min. Walk down the road and be greeted with Upper Chemong Lake where there is great swimming and fishing. (id:61423)
Royal LePage Proalliance Realty
463 Hunter Street W
Peterborough (Town Ward 3), Ontario
Magnificent 4,300 sq ft brick Century Home in the heart of Old West End Peterborough. Simply Spectacular! From the grand front verandah and foyer, the magnificent millwork, soaring ceilings, beautiful hardwood, very large principal rooms, 4 fireplaces, 4 bathrooms, you will be impressed. This family home has 5 bedrooms, office, sunroom, 2 family rooms, living and dining room, big bright kitchen and a servery, nanny suite, plenty of space - a great house for entertaining. There is ample parking, the double car garage is a bonus, the fenced yard is private and south facing. This incredible Century Home has retained its original charm and character, a well loved home in a great central location. If you have been waiting for something really special to make your own, you must see this home. Pre-inspected and ready for immediate occupancy. (id:61423)
Century 21 United Realty Inc.
