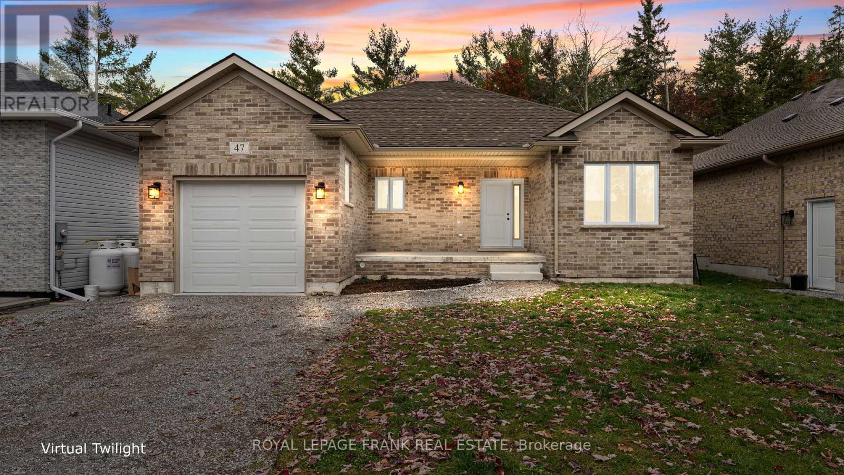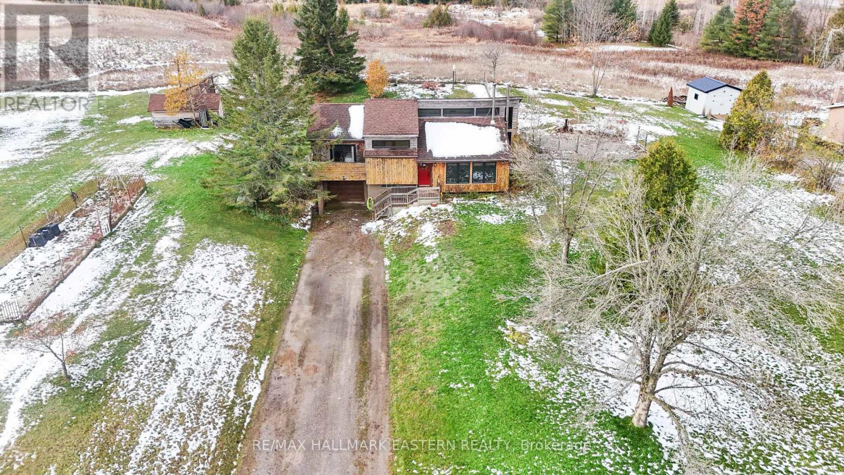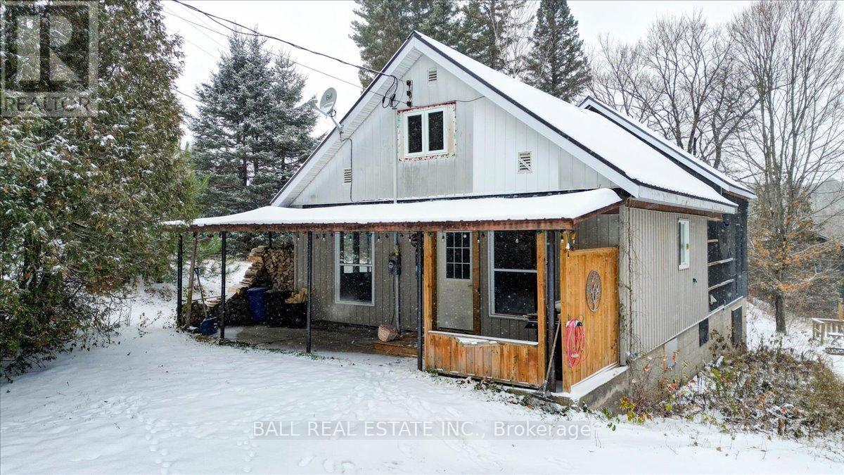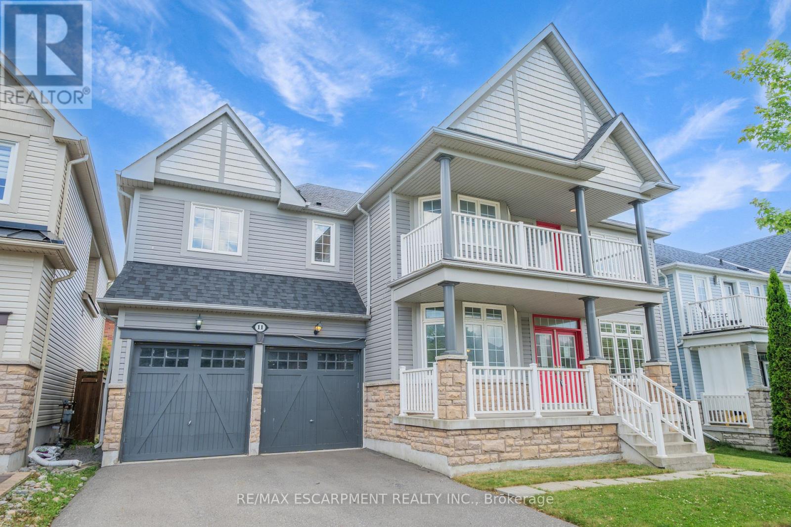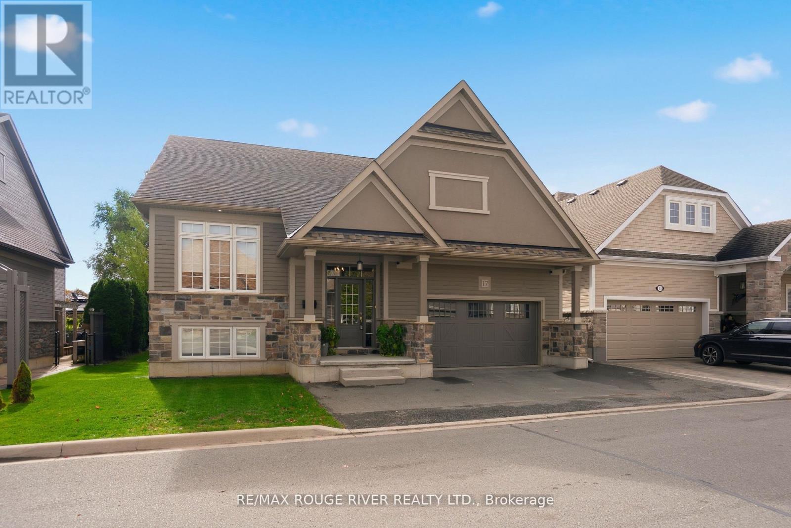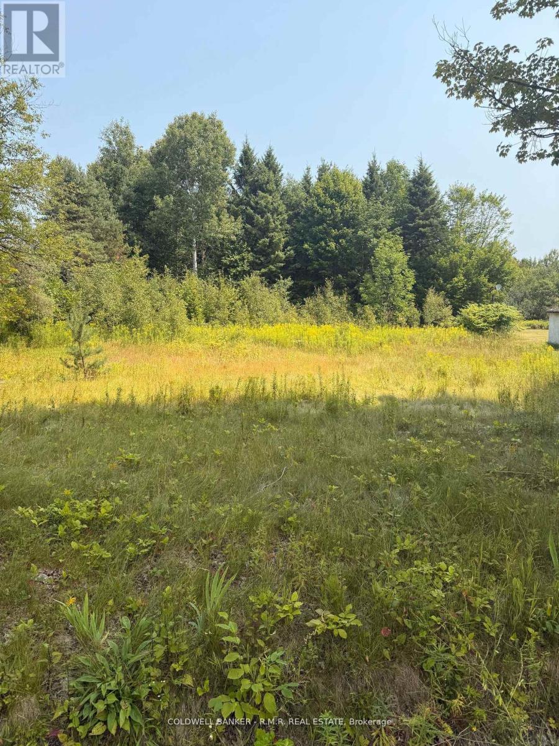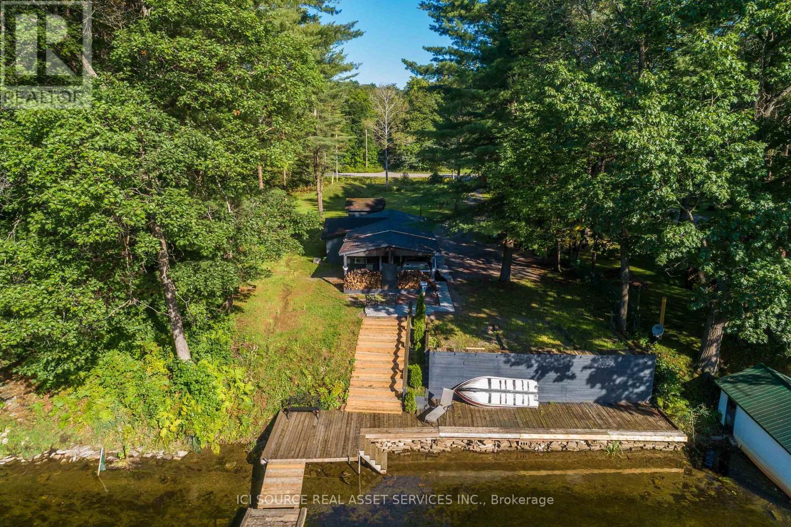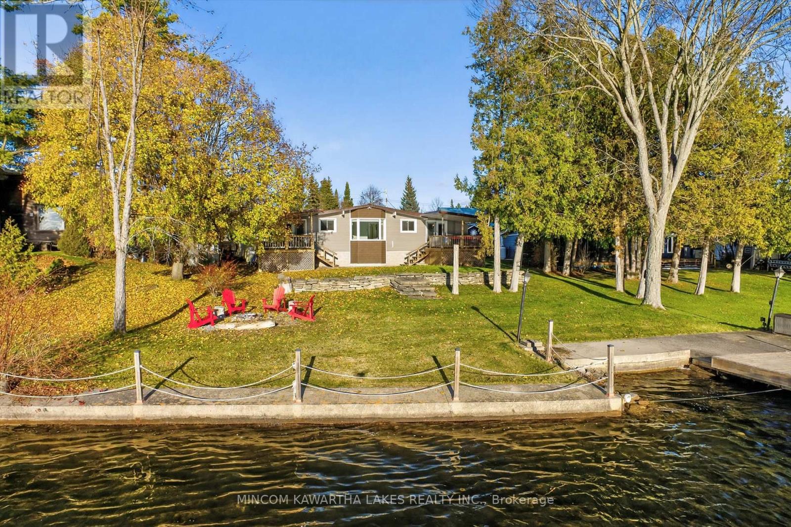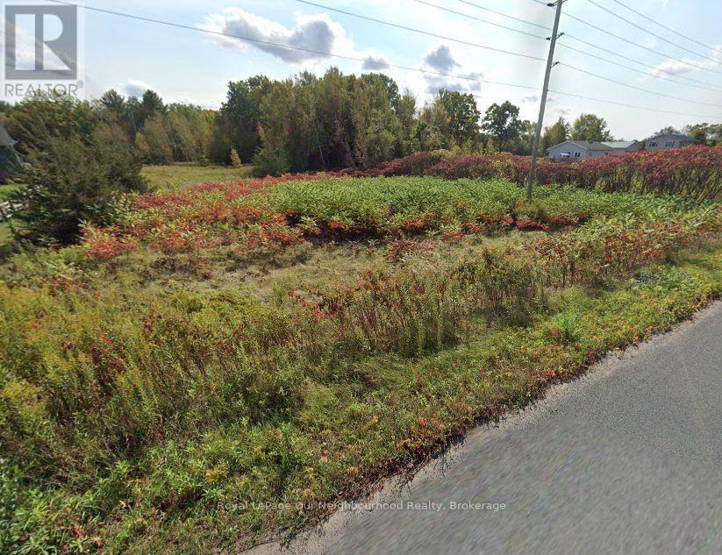47 Birch Crescent
Kawartha Lakes (Bobcaygeon), Ontario
Welcome to this 2022-built, all-brick bungalow offering 1,179 sq. ft. of beautifully designed living space. This 2-bedroom, 2-bathroom home is nestled in a family friendly neighbourhood with no neighbours behind and sits on a newly paved road, perfectly blending modern comfort with quality craftsmanship. Step inside to an inviting open-concept layout featuring engineered Canadian 3/4" hardwood flooring and elegant porcelain tile throughout. The stylish kitchen boasts granite countertops, quality cabinetry, and stainless steel appliances, flowing seamlessly into the bright and comfortable living area. The spacious primary suite offers a private 3-piece ensuite, while a second full bathroom serves family or guests. The full, unfinished lower level provides ample opportunity for future expansion - already roughed-in for a third bathroom, it's ideal for a rec room, home gym, or additional living space. Built with attention to detail, this home features a fully insulated and drywalled garage, central air conditioning, a high-efficiency propane furnace, garage access to the laundry room, and a central vacuum system. Enjoy everything Bobcaygeon has to offer - from nearby amenities and restaurants to endless outdoor recreation. You're close to ATV and snowmobile trails, and the public boat launch provides access to the Trent-Severn Waterway, where you can explore five lakes lock-free. A quality-built home in a beautiful setting - book your private showing today! (id:61423)
Royal LePage Frank Real Estate
612 Romaine Street
Peterborough (Otonabee Ward 1), Ontario
Discover A Rare Gem At 612 Romaine StA Standout Investment Property Offering Over 4,500 Sq Ft Of Finished Space. This Versatile Home Features A Total Of 10 Bedrooms: 8 In The Main Area And An Additional 2-Bedroom Unit Above The Double Car Garage With In-Law Suite Potential. The Double Car Garage Can Be Rented For Extra Income. Inside, Enjoy An Expansive Family Kitchen Designed For Comfort And So Much More Room For Dining And Gatherings. The Oversized Living Room And Recreation Area, Create Perfect Spaces For Relaxation And Fun. With Five Baths, Ample Storage, And Well-Appointed Bedrooms Providing Privacy, This Versatile Layout Adds To The Home's Appeal. Located Conveniently Near Transit And Amenities, Residents Can Easily Access All Peterborough Offers. Currently In Use As A 10 Bedroom Student Rental With An Established Rental History, This Property Isn't Just A Home But A Lucrative Investment With Ongoing Revenue Potential. There's Also Exciting Potential For A Legal Accessory Apartment Above The Garage, With Initial Discussions Indicating Possible City Approval. An Opportunity To Significantly Boost Rental Income. Dont Miss This Exceptional Income Property! Schedule A Viewing Today And Take The First Step Toward A Smart, Profitable Investment. (id:61423)
Exp Realty
2574 Asphodel 12th Line
Asphodel-Norwood, Ontario
Welcome to 2574 12th Line, Norwood, the perfect blend of privacy, comfort, and convenience. Just 25 minutes east of Peterborough, this charming Viceroy home sits on a tranquil 1-acre lot, surrounded by open farm fields that offer the peaceful rural lifestyle you've been craving, without sacrificing quick access to everyday essentials. Located on a paved municipal road and school bus route, this property makes family living effortless. Commuters will love the easy access to Hwy 7, while all your must-have amenities like grocery stores, hardware stores, restaurants, Tim Hortons, schools, and churches are just minutes away. Plus, it's only 15 minutes from Campbellford Hospital. Step inside to discover a warm and welcoming 3-bedroom, 2-bathroom Viceroy with an open-concept living and dining area, perfect for family gatherings and cozy nights in. The finished basement offers a spacious rec room and the potential for a 4th bedroom, giving your family room to grow. Stay extra warm through Canadian winters with two WETT-certified wood-burning fireplaces. The walk-out basement offers convenient access to the attached garage, making storage and everyday living seamless. Pride of ownership shines through with thoughtful updates over the years, including new shingles (2022) and updated windows and doors (2022). Outside, additional outbuildings provide endless possibilities including a workshop, storage, hobby space, or more. If you're searching for space, privacy, and rural living with all the perks of nearby amenities, this home checks every box. Come take a look, you won't be disappointed. (id:61423)
RE/MAX Hallmark Eastern Realty
7 Upper Turriff Road
Bancroft (Dungannon Ward), Ontario
Welcome to 7 Upper Turriff Road! 1,500 sq. ft. home set on 1.13 acres, just seven minutes from Bancroft. Offering four spacious bedrooms and one full bathroom, this property is the perfect opportunity to break into the real estate market at an affordable price while enjoying the space and privacy of country living. The main floor features an open-concept living and dining area. A generous foyer sets the tone as you enter, while the convenience of main-floor laundry adds ease to everyday living. Two main-level bedrooms and the four-piece bathroom complete this level. Upstairs, you'll find two oversized bedrooms-perfect for children, guests, or a home office setup. The walk-out basement provides even more usable space, including a large area currently set up as a gym, with potential to customize to suit your needs. Enjoy reliable high-speed internet and full cell service, making remote work or streaming a breeze. The home also offers practical features including a metal roof, covered front porch, drilled well, and a full septic system recently pumped in 2023. Surrounded by lakes, trails, and outdoor recreation, this property offers both value and lifestyle at a fantastic price! This is an exceptional investment with room to grow. Don't miss your chance to make this versatile, well-located home your own. (id:61423)
Ball Real Estate Inc.
11 Belsey Lane
Clarington (Newcastle), Ontario
A diamond in the rough! Live the lakeside lifestyle in the sought-after Port of Newcastle, just a short stroll to the water, walking paths, and marina. Set on a quiet street in one of the area's most desirable neighbourhoods, this expansive home features 4 bedrooms and 4 bathrooms, and offers great potential for buyers looking to update and make it their own. The main level is designed for both everyday living and entertaining, with dark hardwood floors guiding you to a sun-filled open-concept kitchen that flows into the breakfast area and large family room enhanced with 17 ft ceilings, large windows, and a cozy fireplace. You will also find separate formal living and dining rooms, as well as a private office space off the main entrance. A beautiful hardwood staircase leads you upstairs to four large bedrooms, including a primary retreat of exceptional scale, complete with a spacious walk-in closet, a well-appointed ensuite, and a private balcony for quiet mornings where you can enjoy gorgeous water views. The unfinished basement and areas of the home in need of updating provide a blank canvas with endless possibilities, whether you're looking to create a recreational space, home gym, or potential in-law suite. The fenced backyard offers a safe, private space for kids, pets, or future landscaping. With close proximity to lakefront parks, walking trails, schools, shopping, and more, this is a fantastic opportunity to invest in a high-potential fixer-upper in one of the most sought-after areas. RSA (id:61423)
RE/MAX Escarpment Realty Inc.
50 - 17 Lockside Drive
Peterborough (Otonabee Ward 1), Ontario
Welcome to 17 Lockside Drive, where Luxury Meets Lifestyle. Discover this stunning 2+2 bedroom, 3-bath raised bungalow nestled in one of Peterborough's most sought-after and peaceful neighbourhoods. This residence blends timeless elegance with modern comfort, all while offering picturesque views of the Otonabee River. Step inside and be greeted by soaring vaulted ceilings and an abundance of natural light that highlight the refined finishes throughout. The gourmet kitchen is a chef's delight, featuring a center island, quartz countertops, premium stainless-steel appliances, and plenty of storage, ideal for everything from relaxed family meals to elegant entertaining. The open-concept living and dining areas, illuminated by thoughtfully placed pot lights, create a warm, inviting atmosphere, perfect for gatherings or quiet evenings at home. Enjoy the convenience of garage access and a main floor laundry room, thoughtfully designed for everyday ease. The bathrooms feature upgraded counters, adding a touch of luxury to each space. Downstairs, the bright lower level impresses with high ceilings, lots of pot lights, a cozy stone fireplace, and two spacious bedrooms, ideal for guests, family, or a home office or studio. Step outside to your private backyard oasis with direct access to the riverside trail and water, perfect for kayaking, morning walks, or simply enjoying the serene natural setting. A gas hook-up for your BBQ on the large deck and easy door access from the garage make outdoor entertaining effortless and enjoyable. 17 Lockside Drive isn't just a home - it's a lifestyle. Every detail has been thoughtfully designed to offer beauty, comfort, and enduring appeal. (id:61423)
RE/MAX Rouge River Realty Ltd.
3995 Boulter Road
Hastings Highlands (Wicklow Ward), Ontario
Welcome to your next adventure at 3995 Boulter Rd in Boulter Ontario (Bancroft). This exceptional property presents a rare opportunity to build your dream home in a picturesque setting. Nestled just south of Bancroft, this lot offers ample space for customization, allowing you to create a residence that perfectly suits your lifestyle. Immerse yourself in the natural surroundings with easy access to outdoor activities such as fishing, hiking, and snowmobiling. Don't miss out on this incredible opportunity. (id:61423)
Coldwell Banker - R.m.r. Real Estate
3526 Monck Road
Kawartha Lakes (Somerville), Ontario
SHORT TERM RENTAL. AVAILABLE FOR 6 MONTHS. DECEMBER 1st 2025 - MAY 31st 2026. Option to renew term available. GULL RIVER/SHADOW LAKE. Move right in! Easy one level living! Open concept kitchen/living/dining area, approx. 900sqft based on exterior measurements, sits back from road and high off the river for supreme privacy! Features 2 bedrooms, 2 bathrooms (5pc & 2pc ensuite), heated floors, stacked laundry unit on site. Walkout to a covered riverside patio. Garbage/recycling pickup. Year round municipally maintained road. Close to Norland for shopping & conveniences. **Please Note: Rate includes Internet, and partial monthly Hydro costs** Contact listing rep for details. (id:61423)
Ici Source Real Asset Services Inc.
41 Northhill Avenue
Cavan Monaghan (Cavan Twp), Ontario
In the quaint community of Millbrook, an elegant two-story brick home with 4+1 bedrooms and 4 bathrooms offers a modern lifestyle. Pot lighting upgrades, an unspoiled walkout basement, let golden sunlight into the walkout basement, is yours to create an income suite. It radiates modern elegance with upgrades, nice and large window treatments, a gourmet kitchen, and 9-foot ceilings on the main floor. Close to great schools, parks, Amenities, and Hwy 115/407 for commuters.. The backyard is flat and completely fenced, and children and pets may play in a secure (id:61423)
Royal LePage Ignite Realty
86 Cedarshores Drive
Trent Hills, Ontario
Welcome to 86 Cedarshores, an exceptional four-season waterfront home or cottage located in the highly sought-after Cedarshores community along the Trent Severn Waterway. Tucked away on a quiet dead-end street, this property offers a rare combination of privacy, peaceful surroundings, and beautiful year-round views of the Trent RiverWith 75 feet of pristine waterfront, you'll enjoy a concrete retaining wall and a permanent dock-perfect for swimming, boating, fishing, or simply unwinding by the water. The sunsets here are truly breathtaking, casting warm colours over the river each evening. Whether you're sipping your morning coffee or enjoying a glass of wine at dusk, the dock provides an ideal place to relax and take in the natural beauty around you. Situated in a sheltered channel between two locks, the location offers access to 19 km of boating and a direct route into Lake Seymour, with Rice Lake just beyond Lock 18.Inside, the home features hardwood floors, a bright bay window that fills the living area with natural light, three comfortable bedrooms, and 1.5 bathrooms. The layout is functional and inviting, designed for both everyday living and hosting guests. The home includes full laundry with updated appliances and thoughtful touches that enhance convenience. The raised, insulated crawl space (spray foam 2020) provides excellent storage and houses a modern water treatment setup, including a Viqua UV system, water softener, and a propane furnace installed in 2022.Step outside to enjoy numerous updates completed with care: new exterior insulation, vinyl siding, and soffit with pot lights (2024), two covered decks ideal for outdoor dining or relaxing in the hot tub, a durable steel roof, propane generator, multiple storage sheds, a paved driveway, and a permanent dock. Additional features include central air, central vacuum, propane heat, a new wood stove, and high-speed internet. This property is perfect as a full-time residence or weekend retreat. (id:61423)
Mincom Kawartha Lakes Realty Inc.
503 Clayton Avenue
Peterborough (Monaghan Ward 2), Ontario
Welcome To This Modern 3 Year Old Full Brick Detached Home Located In The Highly Desirable Lily Lake Subdivision. Offering Over 2800 Square Feet Of Bright And Well Finished Living Space, This Home Is Ideal For Families Seeking Comfort, Space, And Convenience.The Main Floor Features A Spacious Open Concept Layout With Hardwood Flooring, Large Windows, And An Upgraded Wood Kitchen With Premium Cabinetry And Generous Counter Space, Perfect For Everyday Living And Entertaining. The Second Floor Offers 4 Large Bedrooms And 3.5 Bathrooms, Including A Luxurious Primary Suite With A Walk In Closet, Soaker Tub.The Property Is Close To Parks, Schools, Walking Trails, And All Major Amenities, Making It One Of Peterborough's Most Sought After Areas. Property Highlights 4 Bedrooms And 3.5 Bathrooms Over 2500 Sq Ft Of Living Space (Basement Not Included) Only 3 Years Old, Full Brick Exterior Upgraded Wood Kitchen With Premium Finishes Hardwood On Main Floor And Upper Hallways Bright Open Concept Layout Utilities, Snow Removal, And Lawn Care ExtraThis Well Maintained Home Offers Comfort And Convenience In A Growing Community. Perfect For Families Looking For A Spacious And Modern Rental In A Prime Location. (id:61423)
Homelife/future Realty Inc.
Lot 14 Trent River Road
Trent Hills, Ontario
Rare one-acre flat lot on municipal road with hydro, backing onto greenspace. Close to public boat launch, amenities, hospital, school bus route and a short drive to Campbellford (hospital) and amenities and/or Havelock all amenities. Ideal for custom build. Seller willing to negotiate a private build. Seller is willing to consider a one year vendor take back mortgage at 6.5%. Buyer to perform their own due diligence prior to offer. (id:61423)
Royal LePage Our Neighbourhood Realty
