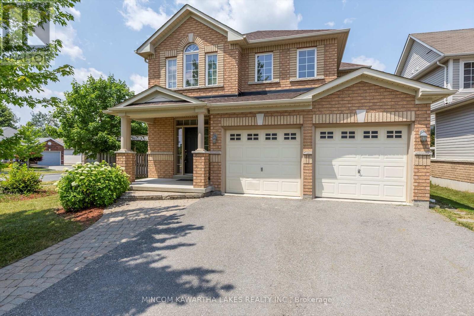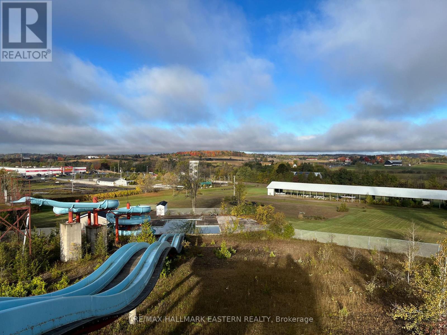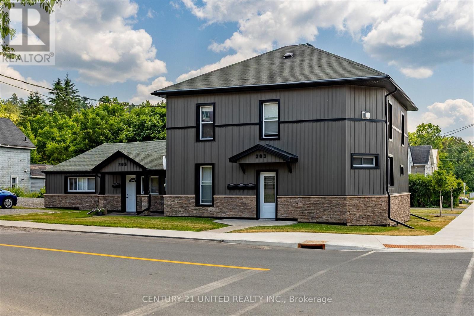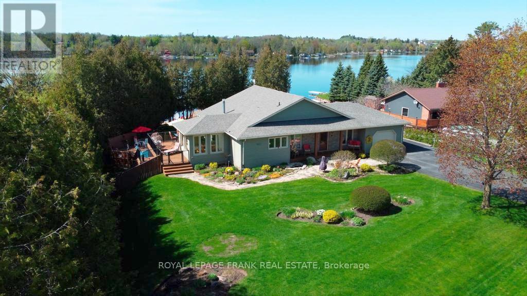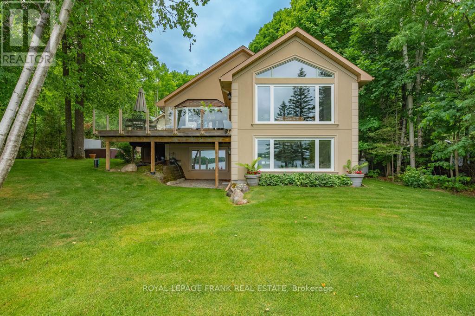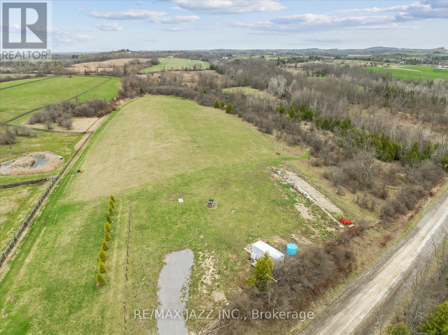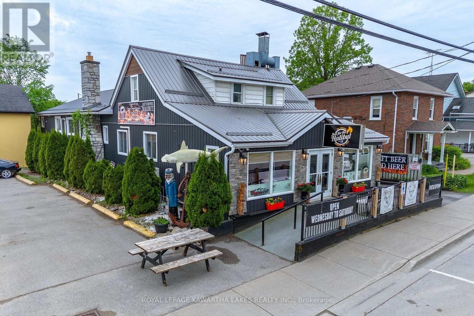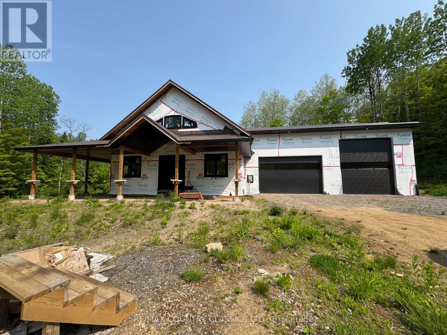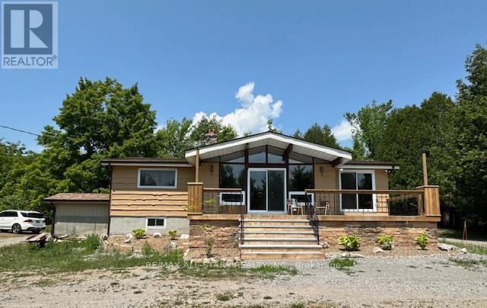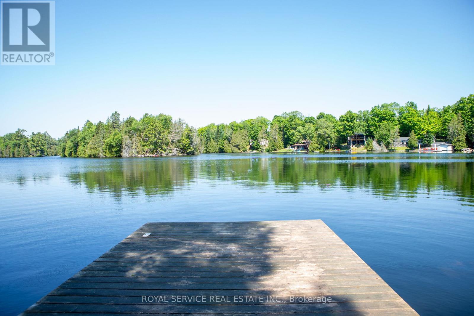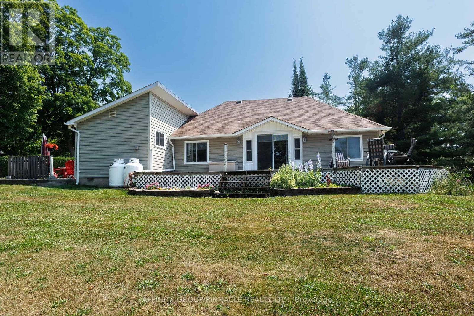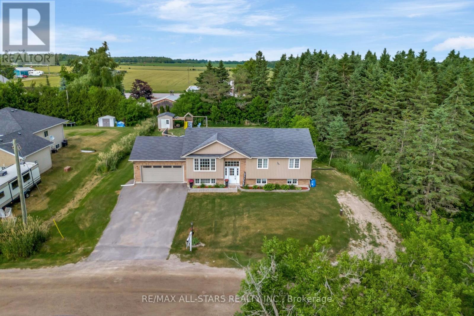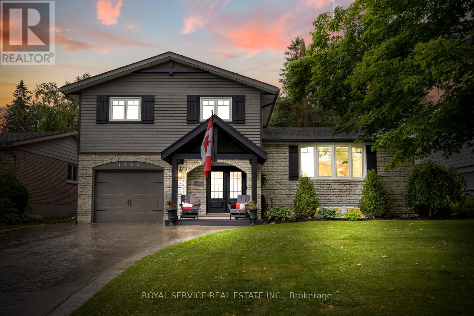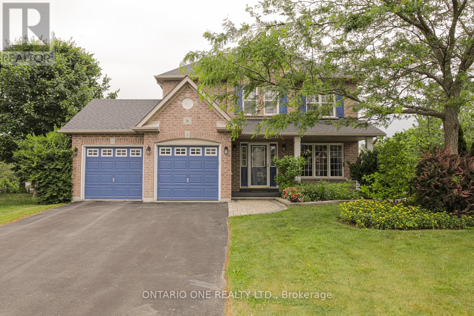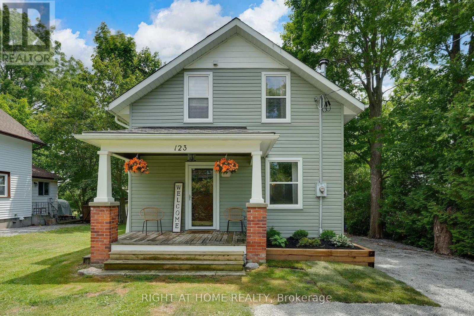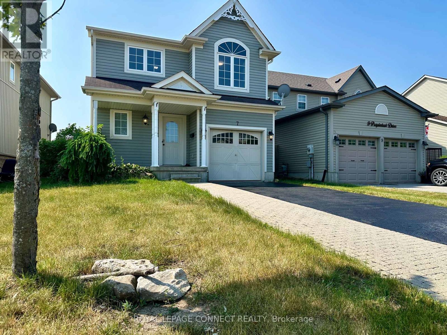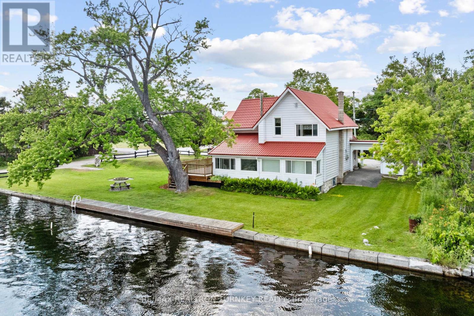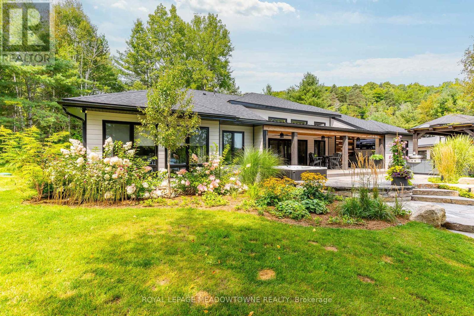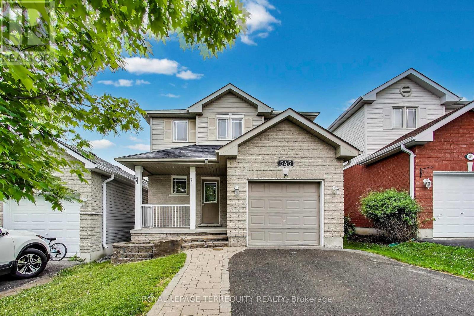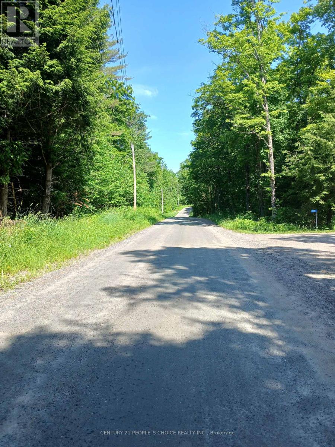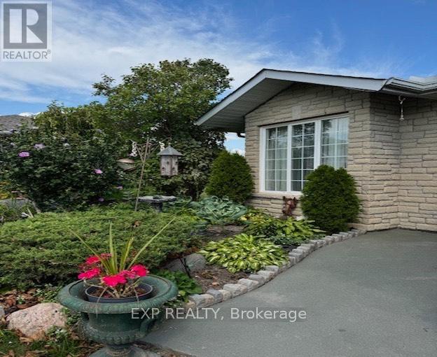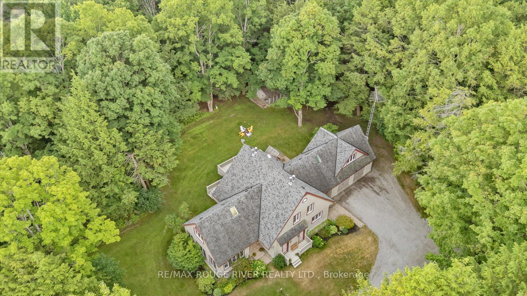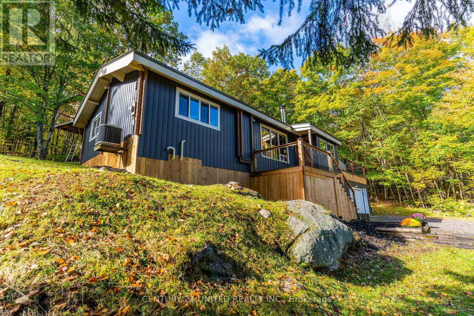1403 Mcauliffe Lane
Peterborough East (North), Ontario
Welcome to 1403 McAuliffe Lane. This bright residence boasts four bedrooms, four bathrooms, and a fully functional double garage. Significant upgrades include a new roof and a renovated kitchen completed in 2025, featuring 42-inch cabinets, quartz countertops, a tile backsplash, a new stove, and a new microwave range. The property offers a walk-out to a nearly fully fenced yard and a spacious corner area suitable for a boat or RV. Additional enhancements include new shingles installed in 2025, a formal dining room, and nine-foot ceilings on the main floor. The living room is equipped with a gas fireplace. The second floor provides four generously sized bedrooms, all with new broadloom, and a convenient second-floor laundry. The primary bedroom offers separate closets and an ensuite bathroom with a soaker tub and a separate shower. The basement is mostly finished, featuring a spacious recreation room and a three-piece bathroom. Other features include central air and gas heat. This home is situated in a desirable north-end location, close to all city amenities, and has been completely repainted, including doors, trim, and walls. Immediate possession is available. (id:61423)
Mincom Kawartha Lakes Realty Inc.
1676 Chemong Road
Selwyn, Ontario
Opportunity to purchase approximately 40.996 acres of commercial zoned real estate which reflects the Bell Tower 3 acre site being excluded. The property includes a building known as the snack bar which is approximately 3,000 square feet on a concrete slab, and a shelter structure of approximately 8,000 square feet (this structure includes 60 hydro connections from each bay of the building). There are two separate entrances off Chemong Road and the property is entirely fenced. The amusement park assets include a 1/2 mile go cart track, a 50 observation deck a 300 yard driving range with 30 keys plus a sand trap Note driving range is currently leased on a month to month basis and all related equipment is owned by the tenant. There is a approximately 666 feet of frontage on Chemong Road in a prime location. (id:61423)
RE/MAX Hallmark Eastern Realty
203 Carlisle Avenue
Peterborough East (Central), Ontario
Incredible investment opportunity in the heart of sought after 'East City' Peterborough! This clean, well maintained 4-plex is a rare find - offering a total of 4 self contained units; one spacious 2 bedroom (apt. 1), and 3 bright 1 bedroom apartments (apts. 2, 3, and 4). The property is fresh, clean, and fully tenanted. Ample parking for tenants. Each tenant pays their own utilities as it has 4 separate meters. Steps to parks trails, the river, and vibrant village amenities. Easy access to downtown and Trent University. A true turn-key property in a prime location - don't miss this one! (id:61423)
Century 21 United Realty Inc.
36 Southshore Road
Kawartha Lakes (Emily), Ontario
This fabulous home is located on Lower Pigeon Lake and is part of the Trent Severn Waterway with lock free boating on 5 lakes. From start to finish, this lovely bungalow shows to perfection with over 3,200 sq. ft. of living space. The updates are endless. Just move in and enjoy life in the Kawarthas. The main floor features an open concept kitchen, dining, living, and games room. Most of the windows were replaced in 2023/2024 and offer great open water views and create a bright and cheery atmosphere. A walkout from the dining area leads to a large new composite deck which is great for entertaining and has stairs leading to the pool area. The primary bedroom is waterside and has a walkout to a deck and an ensuite bath. The fully finished lower level includes a bedroom with a lakeview, 2 other rooms which could be used as office space, a bar and a lounge area with a gym and full bath. A walkout leads to a lovely stone path which gives an easy access to the water and the peaceful dock area. The gardens are stunning with lots of perennials to keep it easy, the lawn is manicured and a new fence for extra privacy. Great location. Close to Peterborough and good access to highways for commuting. Located on a township road and a school bus route. (id:61423)
Royal LePage Frank Real Estate
60 Mystic Point Road
Trent Lakes, Ontario
Come explore this stunning home in the highly sought-after Mystic Point area on Buckhorn Lake! The house is situated on a newly paved township road allowing easy year round access. This custom built house is complete with high end finishes throughout and features 3 bedrooms plus an office, 2 baths and a large open concept living and dining. The lower level features a gym area and sauna along with a large primary suite overlooking the lake. The property is beautifully landscaped featuring a variety of perennials. The deck has glass railings for a clear view of the lake. The garage is also built custom and can accommodate 4 cars or 2 cars and other equipment or toys. It contains approximately 15 feet of work bench built into the structure. There is a great swimming area right off the dock with shallow sandy bottom for children and a deeper section for swimmers. Enjoy the scenic views showcasing the natural beauty of the area, and enjoy kayaking and boating, while still only being 5 minutes from Buckhorn. This home is ideal for a family or anyone looking to enjoy the beauty of the Trent Severn. (id:61423)
Royal LePage Frank Real Estate
Lot 19 Conc 5 Nelson Road
Otonabee-South Monaghan, Ontario
Located in the rolling hills of Keene, this exceptional 0.829-acre rural building lot offers 231 feet of frontage and 185 feet of depth on a quiet, secluded country road. Road access is completed, a well is installed, and an armor stone retaining wall secures the future building site. Much of the groundwork is done. The seller has building drawings available and has been working with the local building inspector to finalize plans. Entrance permit is paid and Health Department fees for septic installation have been paid. Enjoy peaceful country living in a pastoral setting with open views of surrounding farmland. Just minutes to Indian River, close to access points for the Trans Canada Trail, ideal for hiking and biking and a short drive to Peterborough, this lot offers the perfect blend of privacy, recreation, and convenience. A rare opportunity to build your dream home in a scenic, sought-after rural setting. (id:61423)
RE/MAX Jazz Inc.
17 King Street E
Kawartha Lakes (Bobcaygeon), Ontario
Well Established Restaurant Business and Building. Operating as the well-known and highly frequented Just for the Halibut, this family restaurant business is a great opportunity for so many people! Looking to move to Bobcaygeon and semi-retire? Looking to expand your existing business investment portfolio? Looking for a commercial building for your existing business? With its diverse C1 zoning, 17 King St E can offer all these options. Purchase the building and business and continue to manage/operate the busy restaurant, invest in the existing business while hiring a manager to continue its operation, or purchase the building and take it in your own direction entirely. Business is currently licensed for 100 seats inside (includes an accessible dining area), 30 on the patio, as well as having a takeout pickup window. With a removable divider, the current layout can offer a separate party space for large groups while maintaining full use of the remaining dining space, or be left out when not in use. Lower level offers walk-out to patio with a portion of the floor being used for a residential unit in the past, suitable for a live/work combination, or as a separate residential unit for income. Remaining lower level houses utilities, patio-accessible washrooms, and storage/prep space. Upper floor (attic space) has been a finished space in the past, currently used for storage, with potential to be upgraded to additional residential/business office space. With exceptional parking capacity and additional cold storage at the rear - this package deserves to be considered! (id:61423)
Royal LePage Kawartha Lakes Realty Inc.
204 Boulter Lake Road
Hastings Highlands (Mcclure Ward), Ontario
New build not yet finished. Septic, Well and Hydro in, 200 amp breaker panel, drywalled and generac for back up hydro. The house is approximately 2,400 square feet and boasts open concept living room and kitchen with walk in pantry, 3 bedrooms with primary featuring a 4 piece ensuite and walk in closet, main floor laundry with walkout to 30' x 50' garage. You can pick all your finishings. Also owned is a 20 foot piece of property across the road with access to Boulter Lake. (id:61423)
RE/MAX Country Classics Ltd.
1177 County Rd 36
Trent Lakes, Ontario
Fantastic opportunity to own 33 acres in a prime location between Bobcaygeon and Buckhorn! This picturesque property offers privacy, space, and endless potential. The 3-bedroom Viceroy-style home features vaulted ceilings in the living room with floor-to-ceiling windows that flood the space with natural light. Enjoy the warmth and charm of the family room with its cozy fireplace (not WETT certified). Solid deck for enjoying Nature. The walk out basement is unfinished and ready for your personal touch. Work bench, and cold. celler. Detached Garage. A unique rural retreat with a incredible views. Ideal for nature lovers, hobby farmers, or those seeking peace and quiet just minutes from town. Property has potential for severing 2 lots. first phase complete. Survey available on request. (id:61423)
RE/MAX All-Stars Realty Inc.
1317 Abrams Road
Highlands East (Cardiff Ward), Ontario
Welcome to Abrams Point on sought after Paudash Lake a rare and private waterfront 4 season home on 1.2 acres and hundreds of feet of shoreline in a quiet, protected bay. Nestled at the end of a dead-end municipal road and surrounded by water on three sides, this 4-season Viceroy home offers the perfect blend of nature, comfort, and privacy. Inside, you'll find ash hardwood floors, cedar ceilings and feature walls rubbed in Danish oil with vaulted ceilings including the living room with expansive windows, a wood stove, and walkout to a west-facing deck for breathtaking sunsets. The open-concept kitchen features crown-topped ash cabinetry, glass inserts, built-in appliances, including convenient built in dishwasher and a double sink under the window. There are 3 main-floor bedrooms, a 4-piece bath, and convenient laundry (currently in bedroom 3, easily relocated). The primary suite includes a double closet and it's own walkout to the deck overlooking the lake. Downstairs, the walkout basement includes a finished fourth bedroom with a large above-grade window, tons of storage, and a workshop area. This home is well-equipped with a propane furnace, wired generator, UV light and sediment filtration system, and is located on a municipally maintained year-round road. Outside, enjoy a natural shoreline with areas to wade in, a private dock to secure your boat, and space to swim, water ski, fish, or just float. In the winter, skate or snowmobile right from your door. And on those perfect summer nights, you'll want to do what the owner loves the most: lie back on the dock and watch shooting stars streak across the sky in peaceful silence. Paudash Lake offers crystal-clear water, connection to the Trent Severn Waterway, and a strong community feel. Whether you're seeking a permanent home or four-season cottage, this is a place to make memories for generations to come. (id:61423)
Royal Service Real Estate Inc.
106 Coldstream Road
Kawartha Lakes (Fenelon), Ontario
Fabulous and Affordable Waterfront Opportunity! This 0.76 acre property boasts a 3 bedroom 1 bath updated 4 season home or cottage with stunning views up the Rosedale River and also includes a separate boat house with 15x24 wetslip and full accommodations kitchen, bath, 2 bedrooms and separate holding tank. The home offers open concept living, updated flooring (hardwood flooring in bedrooms), windows, bathroom and kitchen. Roof approx 4 years, propane furnace approx 3 years, and central air. Master bedroom with a walk out for sunny morning coffees on the deck facing the river. 130 feet of waterfront that is weed free and clean and clear, with a gravel/sandy bottom, excellent for swimming and fishing, and easy to boat to serene Cameron Lake or Prestigious Balsam Lake through the Rosedale lock. Home includes a Generac generator. A super property for a cottage now and a new build in the future, or as a charming 4 season home. A short drive or boat ride to Fenelon Falls and 1.5 hours to GTA. Book a showing today! (id:61423)
Affinity Group Pinnacle Realty Ltd.
2 King Street
Kawartha Lakes (Woodville), Ontario
Welcome to a well-maintained bungalow nestled in a quiet neighbourhood - ideal for commuters and families alike! Step inside the inviting main floor, where a stylish open-concept layout awaits. Enjoy the seamless flow between the modern kitchen, dining and living areas, all featuring elegant engineered hardwood flooring. The main level also includes a 4-piece bathroom and three carpeted bedrooms, including a spacious primary suite complete with a private 3-piece ensuite. The fully finished lower level adds incredible versatility with a fourth bedroom, a 3-piece bathroom and a large recreational room boasting band-new flooring. A separate laundry and utility room enhances functionality, equipped with a brand-new water system and a sump pump with battery backup for extra peace of mind. Situated on just under half an acre, the outdoor space is just as impressive. A double-wide paved driveway leads to the attached garage, while the partially fenced backyard is your personal retreat - featuring an above-ground pool with deck, hot tub, gazebo and a 10x12 storage shed. This home truly offers the best of both indoor comfort an outdoor enjoyment. Don't miss your chance to own a move-in ready home with space, style and thoughtful upgrades throughout! (id:61423)
RE/MAX All-Stars Realty Inc.
1255 Bridle Drive
Peterborough West (North), Ontario
Experience the best of modern living in this phenomenal home, nestled in a quiet, mature neighborhood just minutes from the hospital. This stunning property boasts a beautifully updated interior, perfect for families looking for a comfortable and convenient place to call home. Open-concept main floor, featuring a custom kitchen with high-end finishes and gorgeous cabinetry. The adjacent living and dining room area is flooded with natural light, making it the perfect space to relax and entertain. The primary suite is a serene retreat, complete with a 3-piece ensuite and expansive his/her closets. Two additional large bedrooms provide ample space for family members or guests. On the entry level, you'll also find a gorgeous, fully custom office with a fireplace and glass walls - the perfect spot to work or study. And when it's time to unwind, head to the lower level rec room/games room for some fun and relaxation. Outside, the private backyard is a true oasis, featuring a covered deck and a large stamped concrete patiom and mature trees providing shade and serenity. And with a stamped concrete driveway, this home is sure to turn heads. This incredible property is fully finished on all 4 levels and is move-in ready, so you can start enjoying it right away. Don't miss out on this amazing opportunity to own your dream home! (id:61423)
Royal Service Real Estate Inc.
16 Wood Court
Kawartha Lakes (Lindsay), Ontario
Situated on one of the largest lots in the court, this stunning two-storey home offers exceptional space, style, and privacy from the moment you arrive. Freshly painted and truly move-in ready, it boasts a thoughtfully designed floor plan that balances daily functionality with inviting spaces for entertaining. The extra-wide driveway - without sidewalks - ensures plenty of parking, while the attached garage includes inside access and a convenient side entrance. Inside, you'll find three generously sized bedrooms with the potential for a fourth, including a luxurious primary suite complete with a spa-like 5-piece ensuite. The finished basement features a full bathroom with shower and a spacious recreation area, with enough room to add a fourth bedroom if desired - offering plenty of flexibility for growing families or multi-use living. At the heart of the home, the beautifully appointed kitchen showcases granite countertops, ample prep and storage space, and a smart layout ideal for gatherings. Step outside to a fully fenced, landscaped backyard framed by mature trees for added privacy. Relax on the expansive two-tiered deck or soak in the hot tub under the stars. Additional highlights include four bathrooms, second-floor laundry, updated roof shingles (2019), and a water softener for everyday comfort. Conveniently located close to schools, parks, and major highways, this home delivers the perfect combination of comfort, space, and location. Visit our website for full details. (id:61423)
Ontario One Realty Ltd.
123 John Street
Kawartha Lakes (Woodville), Ontario
Welcome to your TURN KEY dream retreat in the heart of Kawarthas! Nestled in the charming community of Woodville, this beautifully and thoughtfully updated farm-style home blends timeless character with modern upgrades. Step inside to find newly installed engineered hardwood throughout, fresh baseboards, elegant custom wainscotting, custom kitchen, and a stunning new staircase that adds a touch of craftsmanship to every corner. The basement is unfinished but has potential for modifications (must see). Unobstructed views of rolling farmland from your windows await, offering peace, and privacy just minutes from outdoor recreation such as golf courses, marinas, and nearby conservation areas. Surrounded by nature and close to everything you need this home is the perfect balance of rural tranquility and refined living. Roof (2020), Propane gas furnace (2020), AC (2020) (id:61423)
Right At Home Realty
7 Purple Dusk Drive
Kawartha Lakes (Lindsay), Ontario
Detached 3 + 1 bedroom home with tastefully finished basement. Approx 2,228SF of living space, 2 storey foyer in entrance, direct access from finished garage, open concept living, dining, breakfast and kitchen, gas fireplace with windows either side, walkout to rear patio, walk-incloset and ensuite washroom in primary bedroom. Recreational room with recessed roughed-in for TV and display/ other, note rounded drywall corners and pot lights. Walk-through bedroom 4 (requires an internal window) with own closet and ensuite 3-piece washroom. 2025 Laminate flooring throughout, 2025 Oak stairs with wrought iron spindles, 2025 repainted, 2025 stove and dryer, 2025 interior doors, 2025 basement stairs capped, 2025 driveway resealing, 2025 rear garden sod.The exterior curb appeal presents well, hard/ soft landscaping maintained, covered porch, perennials in flower bed at front, gated/ fenced rear garden provides privacy, walk-out to interlocking stone patio. (id:61423)
Royal LePage Connect Realty
15 North Water Street
Kawartha Lakes (Bexley), Ontario
DIRECT WATERFRONT! This charming 2,000+ sq. ft. home sits on a 162-ft WIDE direct riverfront lot on Gull River, offering seamless access to Balsam Lake and the iconic Trent-Severn Waterway. Perfect for boating, nature lovers, or those seeking a serene lifestyle. This home has been lovingly maintained and updated over the years. Featuring 4 spacious bedrooms and 2 bathrooms, this home offers multiple living spaces with panoramic water views.The main level includes a formal living room with side entrance, a family-sized kitchen with a dining area overlooking the water, a bright & spacious family room with a walk-out to a large deck and a lovely sunroom with a fireplace insert and walk-out to deck overlooking the water- a perfect place to relax and take in nature. A convenient combined two-piece bath and laundry is also located on this level. Upstairs, the primary bedroom boasts stunning water views, while 3 additional bedrooms provide space for family and guests. A newly renovated 4-piece bath completes the upper floor. Outdoors, enjoy the expansive landscaped yard, with easy access to the waters edge with a convenient dock for your boat and toys. The extra large deck is ideal for entertaining and provides views of the river to mouth of Balsam Lake. This home is located in the town of Coboconk or Coby as we like to say, offering restaurants, a marina, Tim's and essential services. Larger towns like Lindsay and Fenelon Falls are a short drive away. Many updates over the years include Metal roof, Windows, Electrical, Ultra Violet System, Flooring, and Bathrooms. With proximity to both nature and amenities, this home offers a rare blend of convenience and tranquility. Whether you seek a full-time residence or a waterfront retreat, this property is the perfect place to live, relax, and enjoy all that the Kawarthas has to offer. (id:61423)
RE/MAX Realtron Turnkey Realty
15076 Highway 118 Highway
Dysart Et Al (Dysart), Ontario
Stunning Custom Waterfront Home at 15076 Highway 118, Haliburton. Experience lakeside luxury with this remarkable custom-built bungalow, completed in 2020 and finished to the highest standards. Set on a beautifully landscaped lot with 369 feet of waterfrontage on the peaceful waters of Hass (Paradise) Lake, this property combines thoughtful design, superior craftsmanship, and exceptional outdoor living. The main residence offers 3 spacious bedrooms, 3 bathrooms, and an attached heated and insulated double car garage. The heart of the home is the fully customised kitchen featuring high-end Cafe appliances and elegant finishes, perfect for hosting family and friends. Step outside onto the expansive IPE wood deck and enjoy a fully equipped outdoor kitchen, including a Hestan grill, an Evo Affinity cooktop, and an outdoor fridge. Additional outdoor features include a refreshing outdoor shower and docking for 3+ boats, plus a floating dock, making waterfront living effortless. The detached 3-bay garage (42' x 24') is equally impressive with in-floor heating, oversized garage doors (10' x 9'), and a fully finished loft above. This inviting guest space includes 2 bedrooms, a 3-piece bathroom, and a mini fridge for visitors, extended family. A dedicated boiler and air handler ensure year-round comfort for the loft and garage spaces. Located just 5 minutes from downtown Haliburton with easy access via year-round paved roads and high-speed internet, this property truly offers the best of all worlds: a luxurious retreat with functionality for outdoor enthusiasts and entertainers alike. Homes of this calibre are rare a true must-see. (id:61423)
Royal LePage Meadowtowne Realty
93 Wilmot Trail
Clarington (Bowmanville), Ontario
Welcome To Your Dream Retreat In The Vibrant Adult Lifestyle Community Of Wilmot Creek! Rare Bonus offered : Unspoiled Full Basement - NO Crawl Space Here! Plenty of room for storage! This Beautifully Updated 2-Bedroom, 2-Bathroom Home Offers Modern Living With A Touch Of Elegance! Step Inside To Discover A Bright, Open-Open concept Home with walk-out to a SUNROOM!!. Ideal For Outdoor Gatherings Or Enjoying Serene Mornings. Listen to the birds and enjoy Mother Nature! The Spacious Kitchen Boasts Stunning Quartz Countertops And Ample Cabinetry, Perfect For Culinary Enthusiasts And Entertaining Guests. Relax In The The Cozy Living Room with a large Picture Window! Retreat To The Principal Bedroom, Which Includes A Generous Walk-In Closet And A Private Ensuite Bathroom For Your Convenience. BRAND NEW Furnace and Central Air! Roof Reshingled 2020! New Front Porch and Walkway 2020! Kitchen renovated 2021 including Quartz Counter Top, Hardware, Backsplash, etc! New Skylight in 2022! New Deck and railings 2023! New garden Shed 2024! In Addition To Your Beautiful Home, Enjoy The Stunning Lakefront Shoreline And A Wealth Of Amenities, Including A 9-Hole Golf Course, Tennis Courts, Indoor And Outdoor Pools, Hot Tub, Sauna, Fitness Center, Billiards, Shuffleboard, Woodworking Shop, Numerous Activities And Much More. There's Something For Everyone In This Active Community! Located Just A Short Stroll From The Clubhouse, This Home Offers Easy Access To All These Fantastic Amenities, Enhancing Your Lifestyle. Don't Miss This Opportunity To Enjoy Comfort And Community At Beautiful Wilmot Creek in Newcastle! **EXTRAS** Monthly Land Lease/Maintenance Fees Include House Taxes ($890.96 + $123.04 = $1,014).Maintenance Fees Covers Water/Sewer, Driveway & Road Snow Removal And Access To All Amenities. Extras : Inclusions: Existing Stainless Steel Refrigerator, Stove, Microwave, Dishwasher, Washer, Dryer, All ELFs, All Window Coverings. (id:61423)
Century 21 Leading Edge Realty Inc.
545 Clancy Crescent
Peterborough West (South), Ontario
Well kept detached 3 bedroom home in established friendly neighborhood. Bright and spacious living room, dining room and eat- kitchen with patio door leading to deck. Bedrooms are good size, with primary bedroom ensuite. Hardwood flooring, central air. Easy access to highway 115 and Fleming College. Perfect for starter home or even an investment. (id:61423)
Royal LePage Terrequity Realty
1055 Porkys Road
Minden Hills, Ontario
Pristine Property. Located in municipal year-round maintained road, with hydro service at the road and a private setting with mature trees ideal for your cottage or your home. Five minutes from Minden, 10 minutes to the boat launch on Kashagawigamog Lake, walking distance to Snowdon Park, walking distance to public access into Canning Lake, for the canoe or kayak enthusiast. Enjoy the quiet of nature, while you are a short distance from all convenience and amenities either in Minden or Haliburton. (id:61423)
Century 21 People's Choice Realty Inc.
680 Trailview Drive
Peterborough South (East), Ontario
This one-of-a-kind, builder's custom brick bungalow is being offered for sale for the very first time. Nestled in a quiet, sought-after neighborhood, this thoughtfully designed home features 2 spacious bedrooms on the main floor, including a luxurious primary suite complete with a private walkout to the deck, walk-in closet, en-suite bath, and in-suite laundry for added convenience. The open-concept layout is perfect for modern living and entertaining, seamlessly connecting the kitchen, eat-in family room, and living room. A separate den provides the flexibility for a home office, reading room, or guest space. The fully finished basement adds even more living space, with 2 additional bedrooms, a rough-in for a second kitchen, and three gas fireplaces throughout the home for ultimate comfort and warmth. Major updates include a brand-new roof, air conditioner, and furnace-making this home truly move-in ready. This is a rare opportunity to own a high-quality, custom-built home with exceptional design, generous space, and modern upgrades. Seller will consider all offers. Don't miss your chance-schedule a private viewing today! (id:61423)
Exp Realty
6954 Shiloh Road
Clarington, Ontario
An exciting opportunity to own a custom-built, energy-efficient home nestled on a secluded 11-acre lot. This property offers the perfect blend of privacy, comfort, and sustainability, surrounded by mature trees. Inside, you'll find a beautifully updated kitchen with a walkout to a spacious deck, perfect for entertaining or enjoying quiet mornings surrounded by nature. The home's timeless character is enhanced by hardwood floors throughout, crown moldings, French pocket doors, and upgraded trim. You can also cozy up beside several of the home's fireplaces. One of the standout features? A show-stopping primary bathroom that brings luxury and relaxation to a whole new level. This home also features many custom-built-ins, an LED pot lighting system, and a versatile heated loft above the garage with a bathroom. This space is currently used as a home office, but it could easily be transformed into a studio or guest suite. Additional features include a geothermal furnace, offering highly efficient, eco-friendly heating and cooling with significantly reduced utility costs year-round. The property also includes 1.3 km of groomed trails that wind through the woods, perfect for soaking in the natural beauty that surrounds you. And if you've ever dreamed of tapping your own trees, this property offers the opportunity to harvest your own maple syrup, with an average yield of about 45 litres per year. This is a rare opportunity to own a peaceful, energy-conscious home while still having easy access to modern comforts. (id:61423)
RE/MAX Rouge River Realty Ltd.
19181 Highway #35
Algonquin Highlands (Stanhope), Ontario
Nestled on just under 5 acres of beautifully treed land, this cozy 2-bedroom, 1-bath Pan-Abode log home is a nature lovers paradise. The home features a warm and inviting living space, perfect for those looking for a peaceful retreat. The property boasts a single-car garage/workshop, ideal for hobbyists or extra storage, and a large roof top patio offering spectacular views of Kushog Lake and Goat Island the perfect spot to unwind and take in the scenery. While the current owner has enjoyed the use of a shoreline and dock across the highway, this use cannot be guaranteed as the property is not owned. However, the landscaped grounds include a lovely fire pit area, perfect for evenings under the stars, and a treehouse for the kids to enjoy. Explore the properties trails, which connect directly to main snowmobile and ATV trails, offering adventure right outside your door. This charming log home combines rustic charm with outdoor recreation opportunities, making it a perfect getaway or full-time residence for those seeking serenity and a connection to nature. Don't miss your chance to own this unique property with endless possibilities! (id:61423)
Ball Real Estate Inc.
