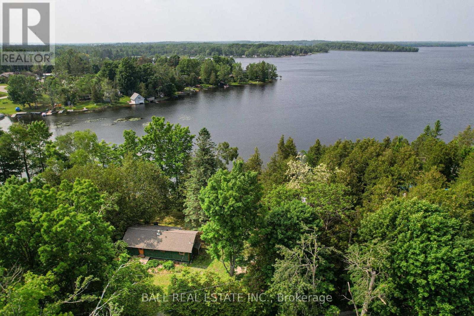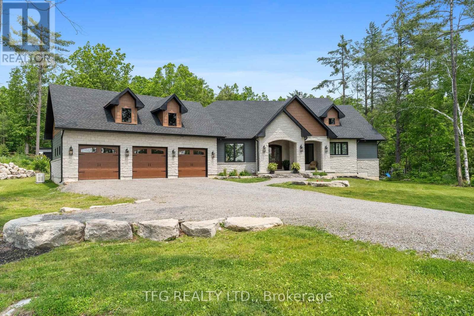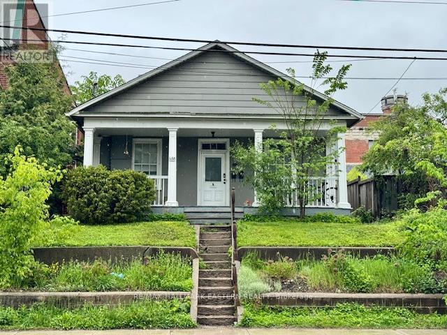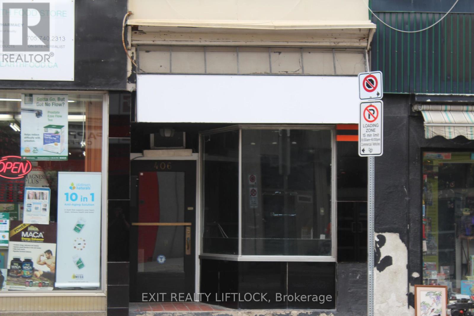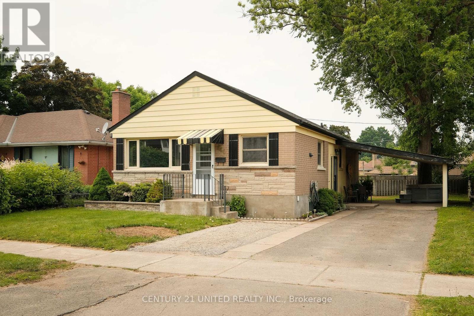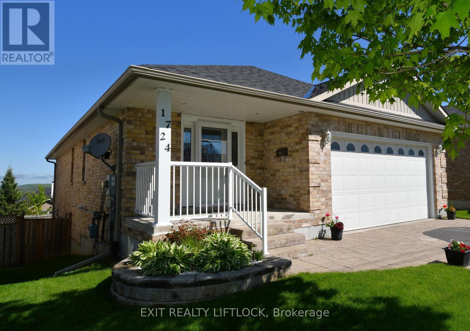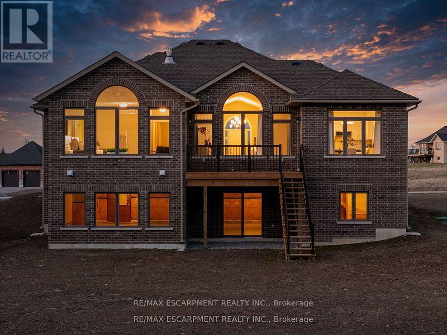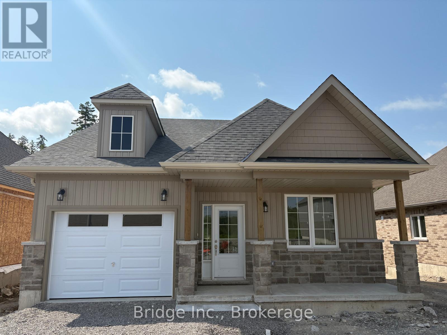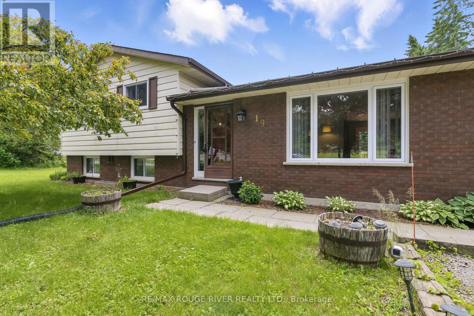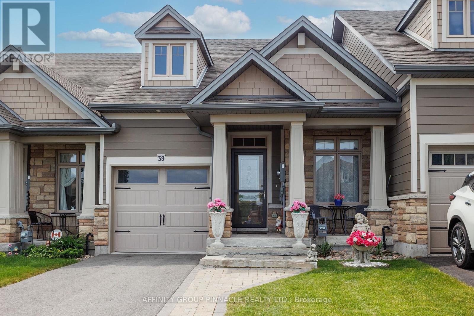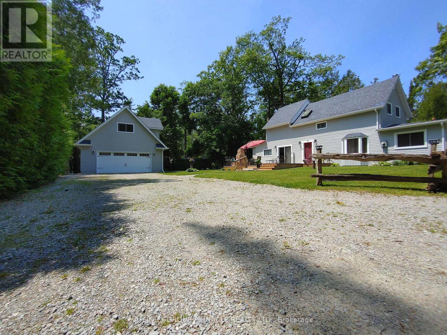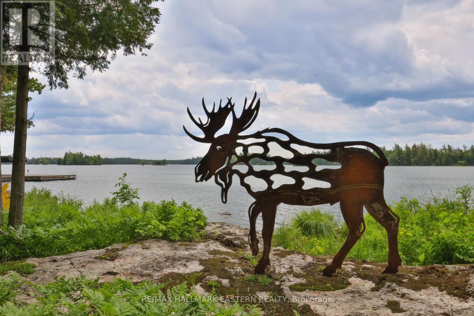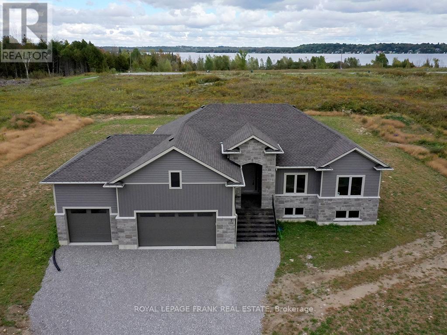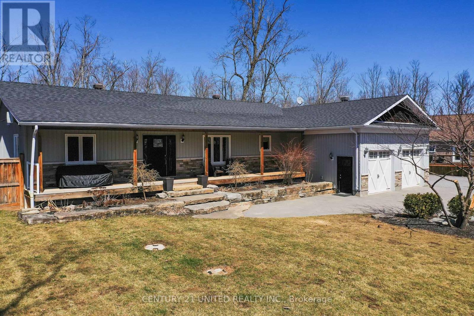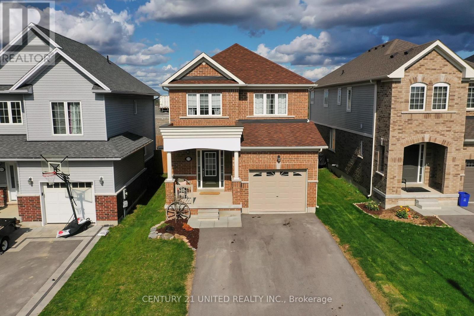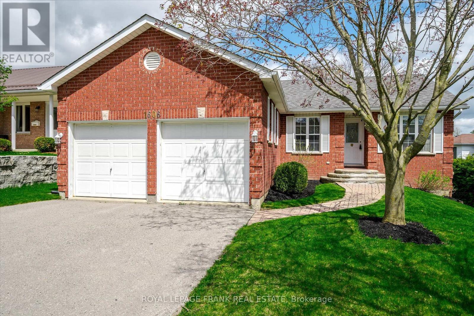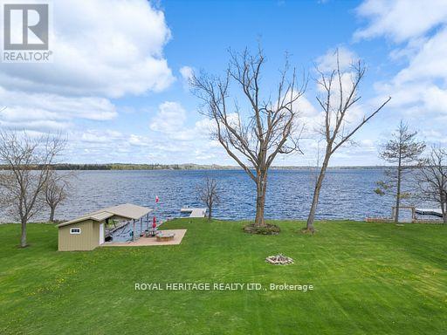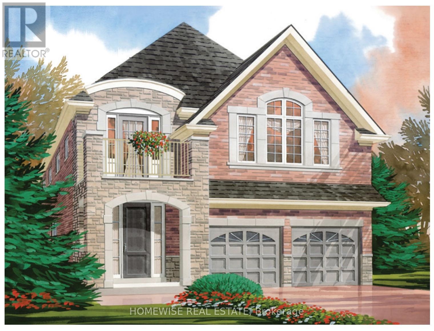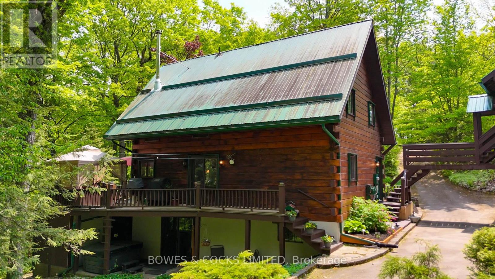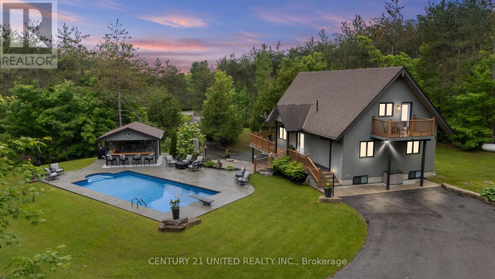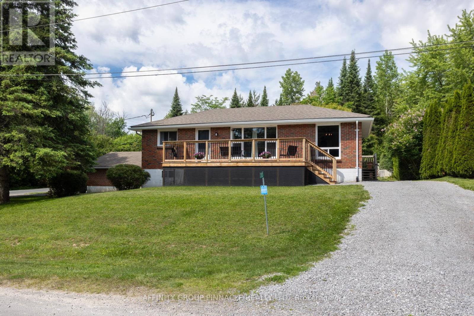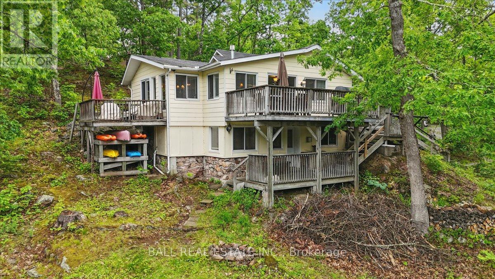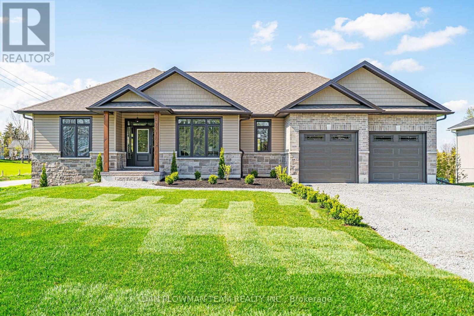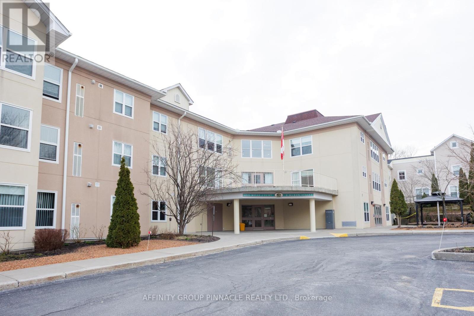662 Robel Drive
Selwyn, Ontario
Easy, breezy, beautiful... Buckhorn Lake. This cozy getaway has everything you need for a relaxing time at the lake. The 4-season cottage is turn-key with privacy, lots of natural light and a full updating of all electrical, plumbing and a primary bedroom addition. The waterfront is lake view facing northwest with plenty of room for swimming. The property also has a nice cross breeze to keep bugs at a minimum and is also very quiet as it is down a private road with only a handful of cottages. Come see what Young's Cove has to offer today. (id:61423)
Ball Real Estate Inc.
55 Fire Route 70 Route
Trent Lakes, Ontario
Nestled within Oak Orchard, an exclusive gated waterfront enclave on the serene shores of Buckhorn Lake, this masterfully designed estate embodies luxury, craftsmanship, and timeless elegance. Set amidst a collection of distinguished residences, the property boasts a flat, maturely treed lot spanning nearly 1 Acre, offering both privacy and a picturesque setting. Residents enjoy access to 3,500 feet of pristine waterfront along the renowned Trent-Severn Waterway, complete with a private harbour, boat docking, a sandy beach, and 8 acres of woodland trails. This custom-built Craftsman bungalow showcases Arriscraft Fresco Moonstone masonry, accented with rich Maibec siding, and offers approximately 4,000 sq. ft. of meticulously finished living space. A grand 9' Sepele Mahogany entry door with European hardware sets the tone for the elegance within. The home features six bedrooms (3+3) and 3.5 baths, including a lavish primary retreat with a spa-inspired ensuite, while all main-floor bedrooms are appointed with private ensuites for ultimate comfort. At the heart of the home, a gourmet kitchen is a chefs dream, complete with a double-wide fridge/freezer, walk-in pantry, Riobel fixtures, and a charming butlers pantry. The great room is an architectural masterpiece, crowned by an 18' cathedral ceiling with exposed Douglas fir beams and anchored by one of the largest residential wood-burning fireplaces---a 42" Citadel, expertly installed by Friendly Fires. Beyond the gates, Oak Orchard offers an unparalleled waterfront lifestyle, with the convenience of Buckhorn and Ennismore just 10 minutes away, and Peterboroughs vibrant downtown within a 20-minute drive. Toronto is accessible in just two hours.This is more than a home---its a statement of refinement, where modern luxury meets natural beauty. **Click virtual Tour button For Video!** (id:61423)
Tfg Realty Ltd.
488 Aylmer Street N
Peterborough Central (North), Ontario
Investment opportunity in the heart of downtown Peterborough, this heritage designated duplexed bungalow is on a bus route close to shopping and walking trails. Ample parking at rear of the home, a partially fenced yard, and separate electrical services. (id:61423)
RE/MAX Hallmark Eastern Realty
406 George Street N
Peterborough Central (North), Ontario
600 sf steps from the busy corner of George & Hunter, upgraded interior, C6 zoning, gross lease includes TMI, utilities in addition. (id:61423)
Exit Realty Liftlock
644 Crawford Drive
Peterborough South (West), Ontario
NICELY FINISHED 3 BEDROOM 2 BATHROOM BUNGALOW IN DESIRABLE SOUTH END LOCATION. THIS FAMILY OWNED BUNGALOW FEATURES A BRIGHT AND SPACIOUS MAIN FLOOR LAYOUT INCLUDING A LIST OF UPDATES AND UPGRADES. THE MAIN FLOOR FEATURES A RECENTLY UPDATED OPEN CONCEPT KITCHEN, BRIGHT LIVING ROOM, PRIMARY BEDROOM, TWO ADDITIONAL BEDROOMS, AND A FULL BATHROOM. THE LOWER LEVEL OFFERS A LARGE REC ROOM, FULL BATHROOM, AND LAUNDRY UTILITY SPACE. SIDE ENTRANCE OFFERS EASY ACCESS TO THE LOWER LEVEL. PROPERTY IS NICELY LANDSCAPED, FENCED, AND OFFERS PLENTY OF SPACE FOR OUTDOOR ENJOYMENT. EASY ACCESS TO HWY 115 AND SOUTH END AMENITIES. (id:61423)
Century 21 United Realty Inc.
1724 Glenforest Boulevard
Peterborough West (North), Ontario
"Discover Spacious Serenity! Nestled in the highly coveted West End, custom-built in 2008 with 2500+ sq feet of finished living space, this brick bungalow has been freshly painted throughout and boasts a finished walkout basement. Step into a new open foyer leading to a formal living room with gleaming hardwood floors. The heart of the home is a large country-style kitchen with ample cabinets and a walkout to a scenic deck overlooking the countryside. The fully finished basement offers a cold room, cozy gas fireplace, additional bedrooms, a bathroom, and a generous rec room with a walkout to a patio and fenced yard ideal for children and pets. Enjoy the convenience of a double garage, paved driveway, and interlocking stone walkway. Situated in a prime neighborhood with excellent schools, it's perfect for commuters with quick access to Highway #115, Lansdowne Place, and downtown Peterborough. Recent upgrades include a new furnace (2023), roof (2022), washer and dryer (2024), and a new hot water tank. Spectacular sunsets further enhance the charm of this property, offering a blend of comfort and convenience in a picturesque setting." (id:61423)
Exit Realty Liftlock
580 Patterson Road
Kawartha Lakes (Verulam), Ontario
Welcome to The Woodman - a newly built, never lived in, artfully designed bungalow set on nearly an acre in the serene and sought-after community of Rural Verulam. This residence offers 1,871 sq ft of refined open-concept living, a full walkout basement, and is perfectly perched just steps from the water and surrounded by lush forest for ultimate privacy. From the moment you enter, youre greeted by an abundance of natural light streaming through oversized windows that frame the forest views beyond - a seamless transition from inside to out. The kitchen, complete with a breakfast bar, opens seamlessly to the dinette and great room with a fireplace. The primary suite is a private retreat, featuring its own walkout to the deck, a spacious walk-in closet, and a spa-like ensuite looking out into greenery. Outdoors, the backyard is an open canvas, ready for your dream landscape - whether thats a pool, an expansive lawn, or a tranquil garden. With no neighbour to the side and a forest backdrop, this is one of the most private lots in the community. Youll also enjoy deeded waterfront access to a shared 160 dock on Sturgeon Lake, part of the iconic Trent Severn Waterway. With clean shoreline access just steps away, this is a haven for boaters, kayakers, and year-round waterfront living. The Woodman is more than a home - its the perfect combination of living by the lake and forest. (id:61423)
RE/MAX Escarpment Realty Inc.
69 Hillcroft Way
Kawartha Lakes (Bobcaygeon), Ontario
DIRECT FROM BUILDER (THE STARS IN BOBCAYGEON BY THREE LAKES DEVELOPMENT) BRAND NEW BUNGALOW, 1340 SQUARE FEET, DETACHED 3 BEDROOM HOME, NESTLED IN BOBCAYGEON, STEPS AWAY FROM STURGEONLAKE, MARINAS, WALKING DISTANCE TO SHOPS, BARS, RESTAURANTS ON BOLTON ST. EXTRA WIDE 49 FTLOT! OPEN CONCEPT LIVING SPACE WITH ENGINEERED HARDWOOD FLOORS, STONE COUNTERS, UPGRADED KITCHENS, 9FT CEILINGS. SPACIOUS PRIMARY BEDROOM SUITE WITH ENSUITE + WALK IN CLOSET! BUY A TARION WARRANTIED HOME FOR PEACE OF MIND, WARRANTY STARTS FROM CLOSING DATE. ALL MAJOR CLOSING COSTS CAPPED AT $2,000+HST. SALE PRICE INCLUSIVE OF HST (MUST QUALIFY FOR REBATE) (id:61423)
Bridge Inc.
19 Edwards Drive
Otonabee-South Monaghan, Ontario
Keene - Nicely updated 3 bedroom sidesplit in the historic Village of Keene. Just around the corner from the public boat launch into Rice Lake/Indian River (Trent Severn Waterway). The Community Centre/Arena, School, Parks, Church & restaurants are all within walking distance. Nice level 103x152 ft lot, walkout from the spacious kitchen to the large deck overlooking the fenced backyard,. Gas Furnace, Central Air & Electrical Panel all new in 2018, home is on the Community Water System with an owned HWT and water softener. So much potential downstairs with large bright windows, perfect future recroom! Huge lighted storage space as well. Lovely quiet neighbourhood. See multi-media link for full virtual tour, mapping, floor plans & photo gallery. (id:61423)
RE/MAX Rouge River Realty Ltd.
RE/MAX Hallmark Eastern Realty
39 Chadwin Drive
Kawartha Lakes (Lindsay), Ontario
Welcome to 39 Chadwin Drive - a beautifully maintained 2-bedroom, 2 full bathroom townhome located in one of the area's most desirable neighbourhoods. This charming home features a bright open-concept layout, including a spacious kitchen with a sit-up breakfast bar, main floor laundry & direct access to the attached single-car garage. Enjoy seamless indoor-outdoor living with a walkout from the living room to a private deck and fully fenced backyard - perfect for relaxing or entertaining. The principal bedroom offers a semi-ensuite bath for added convenience. The fully finished basement adds impressive living space, complete with a sprawling family room and an additional 4-piece bathroom. Ideally situated just steps from shopping, the hospital, and all amenities - this is a turnkey opportunity you won't want to miss. (id:61423)
Affinity Group Pinnacle Realty Ltd.
17 Second Street
Kawartha Lakes (Fenelon Falls), Ontario
Welcome to 17 Second Street, located in the prestigious waterfront community of Sturgeon Point. This absolutely turn-key 3-bedroom, 2-bathroom, four-season home or cottage gem has been extensively remodeled from top to bottom. Enjoy a stunning new kitchen with walkout to the deck, rich hardwood flooring, and a custom electric fireplace mantle. The beautifully renovated bathrooms offer modern finishes, while upstairs skylights fill the home with natural light. Convenient main floor laundry adds to the ease of everyday living. This home boasts all-new plumbing, wiring, windows, and hydro panel, making it completely updated and worry-free. A newly built detached 2-car garage adds excellent utility and storage, with a rear staircase leading to a full loft above - ideal for extra guests, a games room, or studio space. GenLink hookup is available for backup power peace of mind. Just steps from Sturgeon Lake and the public dock, this is your opportunity to own a custom-finished home in a coveted lakeside community. (id:61423)
Affinity Group Pinnacle Realty Ltd.
22 Fraser Estates Lane
North Kawartha, Ontario
World class fishing! 5+ acres and 943 feet of Stony Lake frontage. Offers absolute privacy. Gradual slope to the water makes this easy access for all ages and stages. You can even drive a golf cart around this beauty. 5 bedroom, 4 bath, full separate guest suite. Open concept on the main with massive wrap around screened porch lends itself perfectly for outdoor entertaining on a grand scale. Lake and trees surround you to hike, kayak, swim, boat to Juniper, Wildfire, be a part of the Trent system, relax around the campfire and be in awe of the panorama of stars, fireflies, and peace of this grand estate. A short drive to lovely Lakefield but it feels like a million miles from anywhere. (id:61423)
RE/MAX Hallmark Eastern Realty
7 Nipigon Street
Kawartha Lakes (Verulam), Ontario
The Empress Model Elevation B, featuring 1766 sq.ft. with a triple car garage. Custom built bungalow brick and stone finishing, featuring 3 large bedrooms and 2 baths. The primary bedroom with ensuite bath, offering walk in glass shower, stand alone tub, and a walk in closet. Great Room features propane fireplace, open concept eat in kitchen with breakfast bar and walk out to deck. Hardwood floors throughout and attention to finishing details. The basement has several windows giving lots of natural light, rough in for future bath, and great layout for potential to finish. Fibre optics installed for premium high speed internet. Short stroll to the 160' shared dock on Sturgeon Lk. part of the Trent Severn Waterway. This house is built and ready for occupancy, this Waterview community is known as Sturgeon View Estates. Just 15 min. from Fenelon Falls and Bobcaygeon, 10 minutes from Eagonridge Resort, Golf Club and Spa open to the public! Ready for an active lifestyle involving swimming, boating, fishing and golf, come visit the Kawartha's newest growing Community. Property taxes to be assessed. (id:61423)
Royal LePage Frank Real Estate
58 Sumcot Drive
Trent Lakes, Ontario
Welcome to beautiful Buckhorn Estates! 58 Sumcot is a raised bungalow, 3 bedrooms upstairs, 1 bedroom and an office downstairs. 2 living rooms and a beautiful open concept main floor. 2 bathrooms on the main floor and one on the lower level. Nice bar area near the lower living room which is perfect for entertaining. Massive 2 car garage. The house is wired in to plug in a generator. This property is landscaped perfectly, and half of the backyard is entirely fenced in. Paved front driveway that will hold 4 vehicles. You can walk to your owned dock that is shared with one other community member. The water access is for members of Buckhorn Lake Estates. Buckhorn Lake is part of a 5 Lake Lock Free system where you can boat to golf courses and restaurants. Close to all amenities, Buckhorn, Ennismore and Sandy Beach are all just a short drive, with Peterborough being 25-30 minutes away. This property is a must-see. (id:61423)
Century 21 United Realty Inc.
23 Veterans Road
Otonabee-South Monaghan, Ontario
Welcome to 23 Veterans Road in the highly desirable Burnham Meadows Subdivision. This turnkey 4 bedroom, 4 bathroom home shows very well. Walk in the front door to a completely open concept main floor. Dining, kitchen (with quartz counter tops) and living room all flow together perfectly. Upstairs, the primary bedroom with ensuite is just down the hall from the other three bedrooms. Beautiful flooring throughout the house. In the basement, you will find another living room and bathroom for additional entertaining. The backyard is fully fenced with a nice deck for hosting. Close to all amenities and only minutes from the 115. 23 Veterans Road is a must-see! (id:61423)
Century 21 United Realty Inc.
1606 Ramblewood Drive
Peterborough West (South), Ontario
The home you've been waiting for! This beautifully finished brick bungalow in Peterborough's preferred west-end is move-in ready. It features a gleaming white kitchen with loads of cabinetry, and sunny dining nook, living/dining room combination with large bow window and hardwood flooring with walk out to large rear deck overlooking the private backyard. Main floor primary bedroom with walk out to 3 season sunroom. Two other bedrooms and a 3 piece main bath complete this level. Downstairs you'll find a large open-concept recreation room, full bath as well as laundry and utility room with loads of storage. The finished recreation room is large enough for a 4th bedroom to be created with one end. This home has great curb appeal with interlock walkways, mature landscaping, double car garage and more. Minutes walk to schools, Fleming College, shopping, easy access to Hwy #115. This pre inspected home is a pleasure to show. (id:61423)
Royal LePage Frank Real Estate
7 North Service Road
Kawartha Lakes (Verulam), Ontario
Welcome to the Kawarthas! Experience Sturgeon Lake living at its finest. Enjoy the beauty of the Trent-Severn Waterway or simply unwind after a long day with a jump off the dock. The waterfront features a shed for all your toys, a 50 wet slip, a covered shelter, and a 6,500 lb boat lift. This pristine waterfront bungalow is nestled in a quiet enclave of executive homes. Situated on a beautifully landscaped 120 x 253 lot, it's perfectly designed for outdoor enjoyment. Inside, you're welcomed by expansive lake views through multiple walkouts and an open-concept layout featuring hardwood floors and a cozy fireplace. The kitchen is equipped with built-in stainless-steel appliances and granite countertop ideal for entertaining or relaxing with family. The west wing offers two spacious bedrooms (one with a walkout), a 3-piece bathroom, and convenient main floor laundry. The primary bedroom is a retreat of its own, complete with a private walkout deck overlooking the lake, a walk-in closet, and a luxurious ensuite with a soaker tub. Now let's talk about the deck an entertainer's dream! It includes glass railings and a covered dining area perfect for hosting family and friends. The lower level boasts a bright and generous family room, a fourth bedroom, and a 4-piece bathroom. Additional features include an insulated double-car garage, plus a large storage room located beneath it for all your seasonal gear and lake essentials. Located just a short drive to Bobcaygeon, Lindsay, and nearby golf courses, this home offers the ultimate Kawartha lifestyle.Dont miss your chance to own this exceptional waterfront property! (id:61423)
Royal Heritage Realty Ltd.
25 York Drive
Peterborough North (North), Ontario
MODEL HOME WITH UPGRADES ALMOST COMPLETE! Picture Homes is pleased to introduce The Trails of Lily Lake, our newest community in the west end of Peterborough. This pretty as a picture neighbourhood is bordered on one side by protected conservation lands and offers direct access to the meandering Jackson Creek and scenic Trans-Canada Trail lands. This 4 bed, 4 bath home is the best offering in the entire development! Upgrades include: Natural oak stairs and hardwood floor throughout, upgraded Quartz countertop in kitchen, upgraded countertop in primary ensuite with double vanity, tile, backsplash and all kitchen hardware. This floor plan has it all with a 2 sided fireplace separating the living and dining, a beautiful chef's kitchen, a primary suite fit for a king or queen with freestanding tub and separate glass shower, a full upstairs laundry room and a 2nd floor patio! What better place for your family to put down roots than in Peterborough, a growing city with small town values filled with beautiful heritage buildings and parks. This jewel of the Kawarthas is situated on the Trent Water System and is surrounded by over 134 sparkling lakes and rivers plus it is only 40 minutes from Oshawa and one hour from the GTA. Peterborough offers residents a strong employment base, excellent schools including two outstanding post-secondary institutions and a diverse selection of health-care facilities including numerous clinics plus a full-service hospital. (id:61423)
Homewise Real Estate
19 Ridge Road
Bancroft (Bancroft Ward), Ontario
Nestled on a quiet cul-de-sac just five minutes from downtown Bancroft, this custom-built log home offers a rare combination of rustic charm, modern comfort, and everyday convenience. Surrounded by beautifully landscaped, tree-lined grounds with natural stone accents, this two-storey home features three plus one bedrooms and three bathrooms, making it ideal for families or anyone seeking a tranquil escape with town amenities close at hand. Step inside the spacious main level where a large eat-in kitchen awaits, complete with stainless steel appliances, generous cupboard space, and a walkout to a wraparound deck that overlooks the peaceful, private property. A cozy sitting area, a practical mud and laundry room, and a versatile den or home office complete the main floor, creating a layout that's both functional and inviting. Upstairs, the serene primary suite features a four-piece ensuite, walk-in closet, and a walkout to a Juliette balcony perfect for quiet mornings with a view. The fully finished lower level offers a warm rec room with a woodstove, a workout room or fourth bedroom, a three-piece bathroom, and plenty of storage and utility space. The home is equipped with a forced air electric furnace, HVAC system, steel roof, heated eavestroughs, and a generator hookup to keep you comfortable year-round. A standout feature is the spacious two-storey detached garage and carport with hydro, easily accessed by a double driveway that provides separate access to both the upper and lower levels, offering ample parking and flexible use for vehicles, storage, or workshop space. With municipal services and direct access to the Heritage Trail from your driveway, this property is ideal for nature lovers and outdoor enthusiasts. You're also just minutes away from schools, shopping, golf, lakes, provincial parks, and a variety of trails. (id:61423)
Bowes & Cocks Limited
113 Sugarbush Boulevard
Trent Lakes, Ontario
Welcome to your very own private 2.76 acre sanctuary - this unique property has much to offer. The main floor of the house features an eat-in kitchen, dining room, bedroom, full bathroom, laundry and an open concept living room with a soaring 22 foot ceiling, creating a massive open concept area. Upstairs is your private primary suite, complete with a lounge area, spacious bedroom, and a full ensuite bathroom - a peaceful retreat all your own. The finished basement offers additional living space with a bedroom, bathroom and kitchen setup - perfect for potentially creating an in-law suite or a multi-generational setup. Outside you will find a 1.5 car detached garage with two lean-to's off either side that can fit a full size truck, ample parking and a generator hookup. Relax or entertain with ease thanks to the spacious yard surrounded by pine trees. No neighbours in sight while sitting by the hottub, pool, or poolside bar, creating the ultimate outdoor oasis. Just minutes from boat launches on Pigeon Lake and Buckhorn Lake, this one-of-a-kind property is a must see. (id:61423)
Century 21 United Realty Inc.
203 George Drive
Kawartha Lakes (Bobcaygeon), Ontario
2+1 bedroom, 2 bathroom, red brick bungalow in the affordable waterfront community of Lakeview Estates, with use of park and dock space!! This perfect starter or retirement home is just minutes from Bobcaygeon. Plenty of updates including shingles 2022, windows throughout 2021, decking and gravel driveway 2022, plumbing and electrical 2021, hot water tank, pressure tank and uv 2023, and nearly new propane fireplace. The bright open main floor with 2 bedrooms and 1 bathroom and open concept living is complemented by the renovated basement which offers a 3rd bedroom, a new bathroom, flooring, is fully spray foamed, and a separate entrance that can easily allow the basement to be converted into an in-law suite/separate living space. The 1.5 car garage has a freshly poured concrete floor and easily fits a car plus toys and is a great work space. The large private backyard with a campfire and close by waterfront parkette and dock is waiting to be enjoyed by you this summer! Quick closing available. Book your showing today! (id:61423)
Affinity Group Pinnacle Realty Ltd.
3559 Harbour Point Lane
Selwyn, Ontario
Seize the opportunity to own a stunning piece of Stony Lake! This beautiful half-acre property boasts mature trees, striking red granite, and an impressive 145 ft of pristine shoreline. The charming four-season lake house offers 2 bedrooms, 2 bathrooms, a walkout basement, and a cozy insulated bunkie. Inside, the main floor features an open kitchen, living room, and dining area with patio doors that open onto a spacious deck, perfect for soaking in the breathtaking views of Stony Lake. Step outside and unwind on your expansive 14x40 aluminum dock, ideal for enjoying all the outdoor activities the lake has to offer. Don't miss your chance to own your very own slice of paradise on Stony Lake! (id:61423)
Ball Real Estate Inc.
74 Shelley Drive
Kawartha Lakes (Mariposa), Ontario
Welcome To Washburn Island!!! Waterfront Community On The Shores Of Lake Scugog. This Brand New 3 Bed, 2 Bath Custom Built Bungalow Will Not Disappoint! You Will Be Impressed By The Sophisticated And Thoughtful Design Throughout. Built With An Open-Concept Layout, The Home Invites In Tons Of Natural Light! The Living, Kitchen,Dining & Bonus Room/Office Feature Luxury Vinyl Flooring, 9 Ft Ceilings, Crown Moulding, Coffered Ceilings & B/I Fireplace. The Kitchen Is An Entertainer's Dream With Custom Cabinetry, A Stunning Island With Quartz Counter Waterfall Edge & A Huge Pantry. W/O From Dining To A Spacious Covered Deck. Gorgeous Primary Bedroom With Spa Like 5 Pc Ensuite, Large Walk In Closet Finished With Custom Closet Organizer. The Generously Sized 2nd & 3rd Bedrooms Are Complemented By A Beautiful 4 Pc. Bath. Conveniently Located On The Main Level, The Laundry Room/Mud Room Is Finished With Custom Cabinetry, Tons Of Storage & Access To The Double Garage. The Massive Lower Level Is Unfinished And Fully Insulated Ready For Your Personal Touch & Includes Many Oversized Windows & A Walkout. Municipal Water. Forced Air Propane Furnace & Central A/C. R/I For Central Vac & 3 Pc Bath. Tarion New Home Warranty Incl. 2 Boat Launches Within Walking Distance. School Bus Pickup At Front. Park & Playground On The Street. 100 X 200ft Corner Lot. Property Will Have Sod Laid Before Closing. (id:61423)
Dan Plowman Team Realty Inc.
312 - 8 Huron Street
Kawartha Lakes (Lindsay), Ontario
Welcome to 8 Huron St Unit #312! This 1 bedroom, 1 bathroom seniors life lease condo unit is bright, spacious and move in ready. This unit features many upgrades including new furnace & AC (2022), built in appliances, laundry, windows (2023) and so much more. Guy Mills Court offers many amenities such as; underground parking, meeting/common room with kitchen, guest suite, chapel, library, games and many more. (id:61423)
Affinity Group Pinnacle Realty Ltd.
