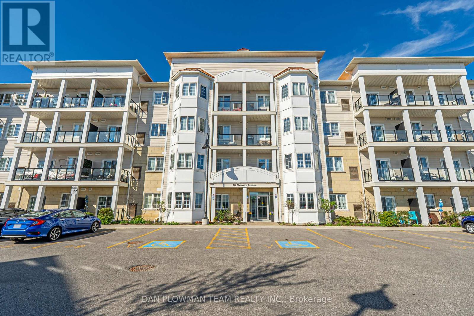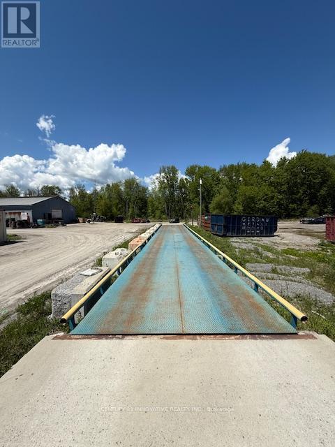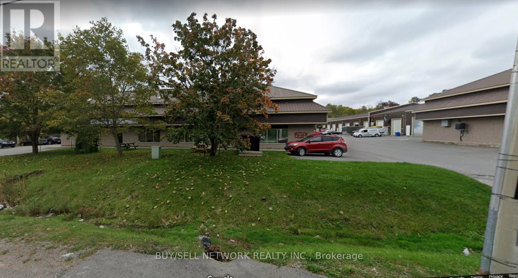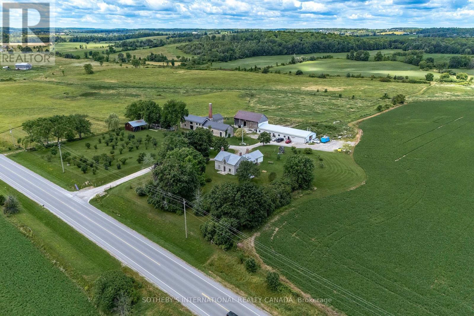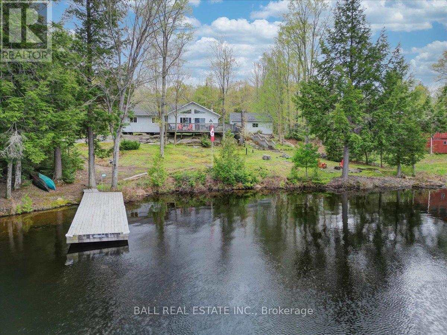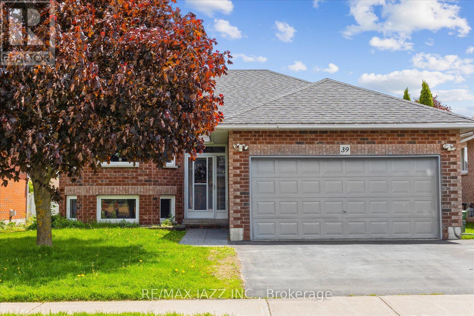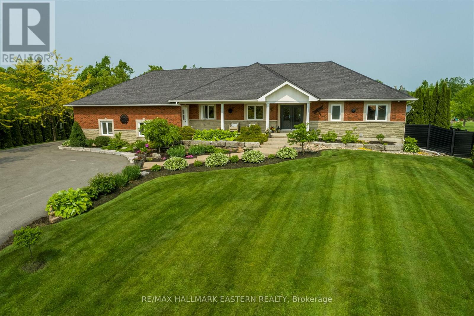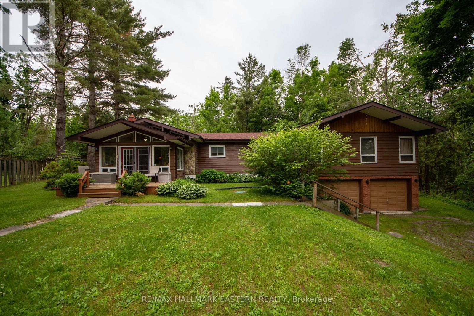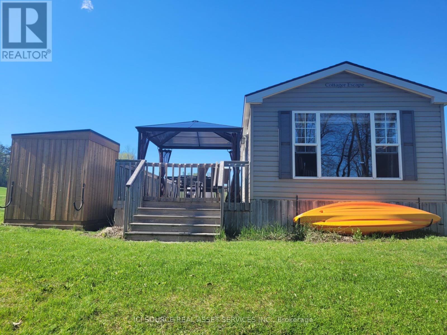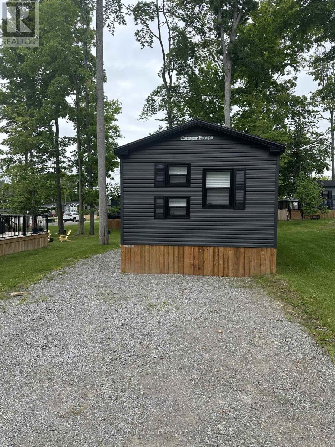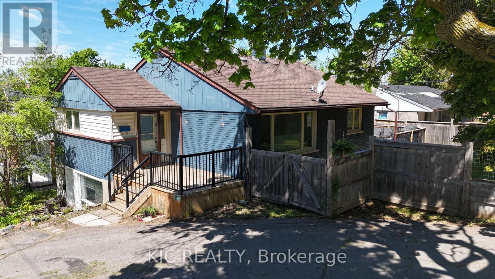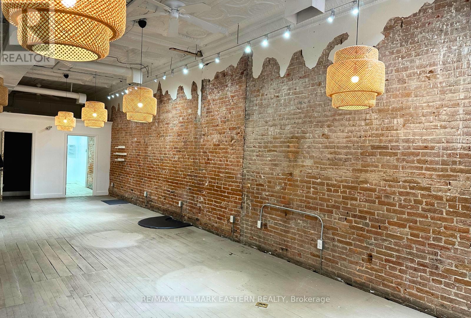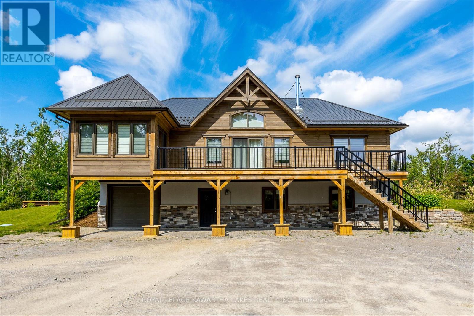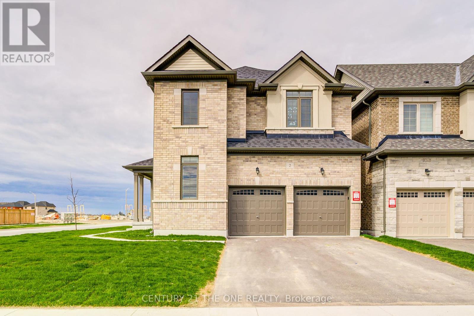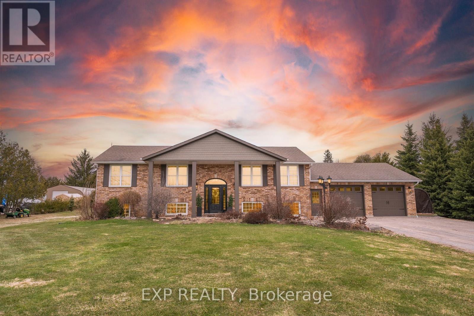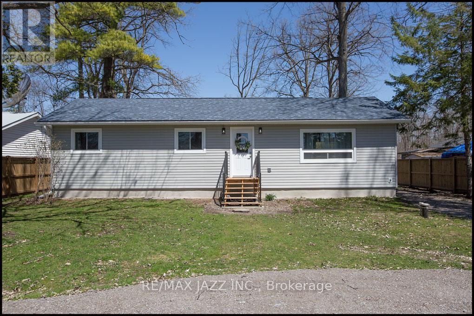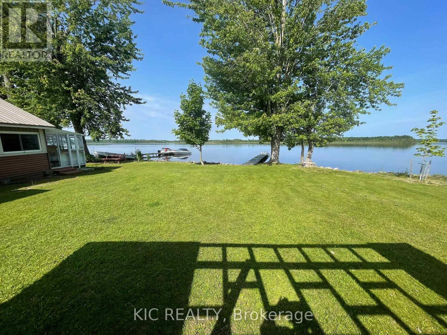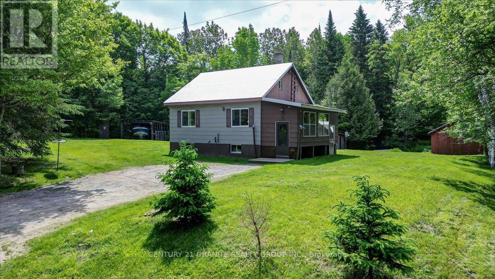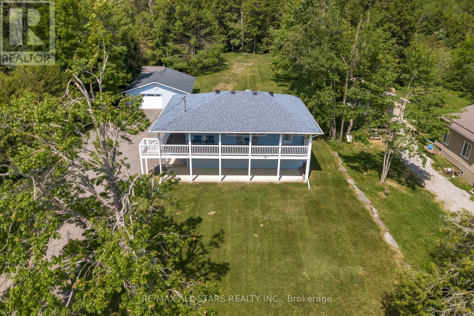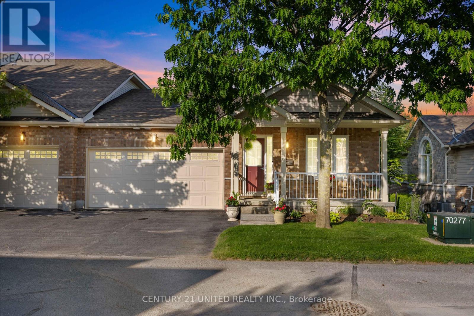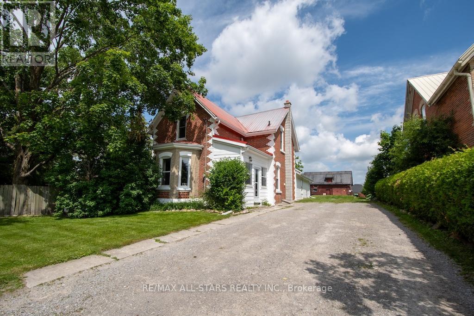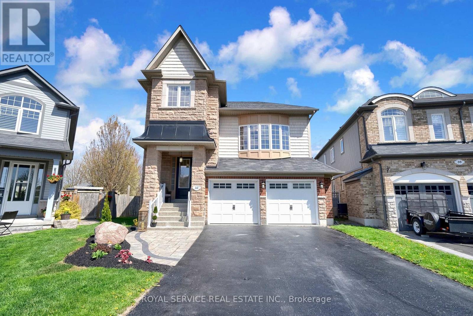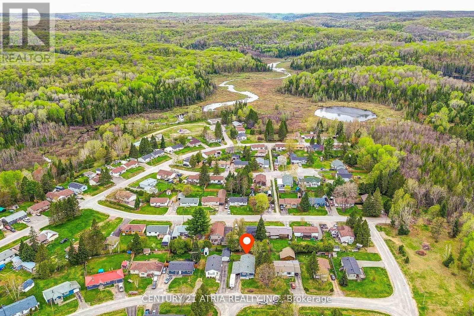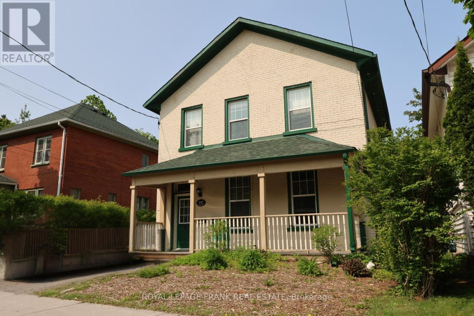405 - 70 Shipway Avenue
Clarington (Newcastle), Ontario
Welcome To This True 3 Bedroom Corner Penthouse Suite With High End Finishings Overlooking The Water. With 1616 Sq Ft + The Balcony This Huge Open Concept Floor Plan Gives You Plenty Of Space For Family And Friends. The Bright Living Room Has Multiple Sitting Areas, High Quality Flooring And A Walk Out To The Balcony. The Large Balcony Overlooks The Marina, Bay And Lake! A Perfect Place To Watch The Sun Rise With Your Morning Coffee. The Chef's Kitchen Has A Ton Of Counter And Cupboard Space, High End Stainless Steel Appliances, Breakfast Bar And A Dining Area. The Primary Bedroom Will Not Disappoint With Its Window Overlooking The Water, Huge Walk-In Closet And 5 Piece Ensuite Bath With Whirlpool Bathtub And Walk-In Shower. On The Other Side Of The Suite We Have Two More Full Size Bedrooms And A 4 Piece Bathroom. This Unit Comes With An Underground Parking Spot And Two Lockers For Extra Storage Space! Not Only Will You Fall In Love With This Condo And View, You Will Also Fall In Love With The Area! You Are Steps Away From The Admiral Walks Clubhouse (Included In Maint. Fees). This Clubhouse Has A Pool, Steam Room, Hot Tub, Theater, Games Room, Library, Gym And More. You Have Plenty Of Walking Trails, A Beach, A Marina, And Tons Of Other Great Amenities At Your Fingertips. This Condo Has Over $50,000 In Upgrades, Is Turn Key And Ready To Move In! Book Your Showing Today, You Will Not Be Disappointed! (id:61423)
Dan Plowman Team Realty Inc.
4752 Durham Regional Hwy 2 Road
Clarington (Newcastle), Ontario
Prime 2-acre industrial-zoned property offering exceptional functionality and flexibility for a range of commercial uses. This site includes a fully operational truck scale, a small house equipped with a hoist and air compressor, and the added convenience of an on-site diesel tankperfect for fueling equipment or fleet vehicles. Ideal for trucking or logistics with plenty of room for storage or expansion. A rare, turnkey opportunity in a industrial area. (id:61423)
Century 21 Innovative Realty Inc.
17 - 347 Pido Road
Peterborough South (East), Ontario
Discover this well-maintained 2,648 sq ft industrial office space, ideally situated in a bustling industrial park with easy access to major highways. Zoned M1.2, this versatile property accommodates a wide range of uses. The current layout features a welcoming reception area, a dedicated boardroom, a convenient kitchen, and four main floor offices. The second level offers an additional private office within a spacious open area, complemented by two washrooms. Enjoy the convenience of reserved parking spaces plus ample common area parking. The interior boasts excellent condition flooring and paint, ensuring a professional and ready-to-move-in environment. (id:61423)
Buy/sell Network Realty Inc.
2445 County 8 Road
Trent Hills (Campbellford), Ontario
Spanning 64 acres of idyllic countryside, this historic farmstead blends pastoral beauty with deep-rooted heritage and endless potential. Anchored by a restored limestone farmhouse, the property also features a rustic barn, versatile outbuildings, and the iconic stone grist mill, a local landmark dating back to 1834. The farmhouse is a striking blend of old-world charm and modern sophistication. Original millwork, exposed limestone walls, and four wood-burning fireplaces evoke the elegance of a bygone era, while contemporary updates elevate the living experience. At the heart of the home is a chefs kitchen, complete with a concrete-clad island, a Rumford-style fireplace, and a Scottish cook stove perfect for culinary inspiration or entertaining. The home offers spacious living areas, four well-appointed bedrooms, and a thoughtfully designed bathroom, all exuding warmth and timeless design. Whether enjoyed as a private residence, multigenerational family retreat, or reimagined into a boutique country inn, the farmhouse is rich with opportunity. The land itself is equally compelling lush fields, serene forest edges, and rolling terrain that invite new uses. Approximately 50 acres are actively farmed, providing both scenic views and agricultural income potential. The historic stone mill, with its soaring ceilings, exposed beams, and heritage stonework, is a showpiece in its own right. It offers exceptional possibilities whether restored into a hospitality venue, gallery, event space, or private studio, its architectural presence is both rare and inspiring. (id:61423)
Sotheby's International Realty Canada
305 Terry's Lane
Addington Highlands, Ontario
Weslemkoon Lake!!! Take advantage of this rare opportunity to purchase a cottage on beautiful Weslemkoon Lake with road access! - most of the cottages on this lake are only accessible by boat, you can travel to this property by road year round! Weslemkoon Lake is known as one of the top 10 bass fishing lakes in Ontario, and is also a naturally producing Lake Trout lake, which is unique to Southern Ontario! Multiple stocked lakes in this area! This beautiful cottage is on the doorstep to many kilometers of ATV and snowmobile trails, and features over 150 feet of private shoreline! Enjoy the open concept floor plan with cathedral ceilings giving gorgeous views of the lake, great space for entertaining! Cozy up by the wood fireplace on the cooler days and enjoy complete peace and quiet! Three bedrooms, main floor laundry, and a four piece bathroom. Drilled well, septic system, and a 1.5 car detached garage. With a gentle slope to the water, this cottage/home is perfect for all ages! The only thing required to make this property four seasons is a heated waterline. Enjoy the views of the lake from the deck, firepit area, or end of the dock. Being sold primarily furnished, just turn the key and enjoy the waterfront! (id:61423)
Ball Real Estate Inc.
39 Mcgibbon Boulevard
Kawartha Lakes (Lindsay), Ontario
Rarely offered raised bungalow home with a LEGAL additional rental unit in the lower level. The perfect home to help get you into the real estate market Live in the tastefully updated main floor and rent the lower level to help pay the mortgage! Or, use this property as a Prime investment! This home is a turnkey investment opportunity with strong rental demand in a vibrant community. Main floor boasts the huge eat in kitchen complete with a laundry closet, family room with large windows as well as two generously sized bedrooms and updated bathroom. Simply move in, unpack and enjoy. Relax after a long day on the oversized south-facing deck. The large yard is ideal for swing sets, dogs and entertaining! The lower level with its separate entrance is as bright and spacious as the main floor, with huge windows throughout. Another 2 good sized bedrooms, new kitchen and open concept living/dining room make the lower level appealing to potential renters. Main Floor tenant currently paying $2,250 (vacating July 1). Lower level tenant currently paying $2,059.23. Alternately, this home could easily be converted back to a single family home! (id:61423)
RE/MAX Jazz Inc.
1265 Floods Drive
Selwyn, Ontario
With over 4000+ sq ft of finished living space, this luxury bungalow offers deeded water access to Pigeon Lake, a dock, and 2.3 acres of beautifully landscaped resort like property. Step inside to discover 9-foot ceilings and an inviting open-concept living room featuring a gas fireplace and hardwood flooring. The main floor also includes a bright new sunroom, a gourmet kitchen with cherry wood cabinets, granite countertops, a large island, and top-of-the-line appliances, all leading to a vinyl Duradek deck overlooking the pool. The spacious primary bedroom offers a 4pc ensuite with walk in glass shower, while a convenient laundry room with new cabinetry and granite counter tops provides direct access to the garage. You'll also find a second bedroom, a 4pc bathroom, and a dedicated office space which could be another bedroom. The walk-out lower level is perfect for entertaining, featuring a generous recreation area with a gas fireplace, an additional bedroom, a bar area with new cabinets and granite counter top, and another room that could be used as a den, office or storage. This level also offers plenty of storage and opens to a second sunroom with rubber flooring, leading out to a beautifully fenced pool area with new concrete patio, vinyl fencing. Additional highlights include an irrigation system for the gardens, a new Kohler whole-home generator, and an oversized insulated, drywalled, and heated garage. The newly paved driveway provides ample parking for over 20 vehicles, complemented by professional landscaping featuring armour stone. Plus, enjoy deeded water access to Pigeon Lake, complete with a dock and designated boat space. This property truly has it all! (id:61423)
RE/MAX Hallmark Eastern Realty
12 Alpine Crescent
Trent Lakes, Ontario
Located in the waterfront community of Alpine Village on the north shore of Pigeon Lake, this 1,832 sq ft 3-bedroom, 2-bathroom bungalow offers comfortable year-round living just minutes from Bobcaygeon.This home features vaulted ceilings in the living room, dining room, kitchen, and four-season sunroom, creating a spacious and open feel. Walk out to a rear deck overlooking wooded parkland, or enjoy the privacy of the enclosed gazebo tucked into the treed backyard. Additional features include main floor laundry for added convenience, an attached two-car garage, a newer septic system, and forced air gas (propane) heating, a floor to ceiling stone fireplace in the living room, plus a propane fireplace in the primary bedroom.Alpine Village offers municipal water and access to a private waterfront park with beach, green space, and docking (subject to availability) through membership in the Alpine Village Property Owners Association. For more information, please visit the Alpine Village Property Owners Association website. (id:61423)
RE/MAX Hallmark Eastern Realty
Gdfr025 - 1235 Villiers Line
Otonabee-South Monaghan, Ontario
Move-In Ready 2-Bedroom, 1-Bath Cottage! This pre-loved gem offers cozy comfort, full access to resort amenities, and the perfect spot for lakeside living. With the gorgeous lake out back and the golf course out front, this spot has everything you need for the perfect getaway. Don't miss your chance to own your own resort cottage this summer! *For Additional Property Details Click The Brochure Icon Below* (id:61423)
Ici Source Real Asset Services Inc.
Chl049 - 1235 Villiers Line
Otonabee-South Monaghan, Ontario
Welcome to The Heron the perfect mix of modern and chic! This model provides an open-concept living space for those looking to get out and explore nature, without compromising or sacrificing their comfort. The tasteful decor, furnishings and appliances, combined with the ample space of The Heron will comfortably accommodate you and your family. The open-concept kitchen and living room complete with kitchen island, allows you to stay connected with your family and guests as you entertain and prepare meals, without feeling left out. Along with the comforts of home, you'll enjoy all-inclusive resort amenities such as pools, beaches, playgrounds, multi-sports courts and more.*For Additional Property Details Click The Brochure Icon Below* (id:61423)
Ici Source Real Asset Services Inc.
196 Hunter Street E
Peterborough East (Central), Ontario
Smart Investment. The Perfect Starter. Imagine this. The ideal blend of homeownership and income potential. Whether you're a first-time buyer hoping to offset your mortgage or an investor looking for a turnkey opportunity, this property checks all the boxes.The main floor unit features a bright, open layout with large windows and great flow, a perfect canvas to add your own personal touch. The lower unit is a legal secondary suite, fully renovated (2019) above-grade space featuring a modern eat-in kitchen with an island, updated lighting, and stylish finishes throughout. Each unit includes separate laundry and dedicated parking, offering privacy and convenience for both occupants. Located on a fenced corner lot with a private deck and charming front porch, this property sits in the heart of East City, just steps to shops, cafes, schools, grocery stores, and scenic walking trails. Quick access to Highway 115 makes commuting simple and efficient.Whether you're building your real estate portfolio or stepping into your first home, this is the kind of opportunity that doesn't come around often. (id:61423)
Kic Realty
414 George Street N
Peterborough Central (North), Ontario
Do you have a business or looking to start one ! This commercial space is located downtown Peterborough and offers 1350 sqft, newly renovated and offer beautiful high ceilings, new pot lights, a 2 pcs bathroom. High traffic area and great potential for you business. Ideal space for offices, retail store, coffee shop and much much more. Ready to move in anytime. Serious inquiries only. (id:61423)
RE/MAX Hallmark Eastern Realty
563 Heights Road
Kawartha Lakes (Ops), Ontario
Escape to your own private sanctuary with this stunning log home nestled on approx 50 acres. Surrounded by mature trees and teeming with wildlife, this property offers complete privacy and a deep connection to nature, just three years after its thoughtful construction. Step inside and be greeted by a cathedral ceiling and large sun-filled windows that flood the living space with natural light. The open concept kitchen features elegant quartz countertops, a generous pantry, coffee bar, huge center island, stainless steel appliances, and direct access to a versatile office or sunroom, perfect for morning coffee or quiet productivity. The home offers two spacious bedrooms and two beautifully appointed bathrooms: a 4-piece bath and a 5-piece bath with his and her sinks and a main level laundry closet for added convenience. The living room features a walkout to a huge deck, and a Jotul 3 stage woodstove, capable of heating the whole main floor, that is surrounded by a beautiful stone hearth. Downstairs is a full finished walkout basement, with in-floor heating throughout, 4 piece bath, studio/office room, and direct entry to the garage/workshop. Outdoors, enjoy the expansive deck ideal for entertaining or relaxing in peaceful solitude. The property also features a large firepit, horseshoe pits, an orchard with plumb, cherry, apple, pear, and mulberry trees, raised gardens, a huge serene pond with floating swim dock, and a network of private trails - perfect for hiking, exploring, or hunting. This rare opportunity combines rustic charm with modern comfort, all in an unmatched natural setting. Whether you're looking for a full-time residence, or a secluded getaway, this log home delivers the best of both worlds. (id:61423)
Royal LePage Kawartha Lakes Realty Inc.
2 Wesley Brooks Street
Clarington (Newcastle), Ontario
Beautiful New Home in Rapidly Growing Suburb. Just 35 Minutes from Toronto! Dont miss this incredible opportunity to save over $500,000 compared to GTA prices! Located just 4 minutes from Highway 401 and 3 minutes from a GO Bus Terminal, this stunning 5 bedroom detached home sits on a premium corner lot in a fast-developing community. Modern kitchen with upgraded cabinetry and elegant granite countertop. Framed basement ready for your finishing touches, complete with oversized windows. 5-minute drive to Newcastle Waterfront & Beach, shopping, dining, and all local amenities. Perfect for families or investors looking for value, space, and future growth in a commuter-friendly location. (id:61423)
Century 21 The One Realty
35 Killdeer Drive
Kawartha Lakes (Emily), Ontario
Tucked Away On A Quiet Street In The Sought-After Orange Corners Community, This Beautiful Bungalow Sits On Just Over An Acre, Offering Privacy And Space Only Minutes From Peterborough. The Open-Concept Main Floor Features Gleaming Hardwood, Large Windows That Fill The Space With Natural Light, And A Tastefully Updated Kitchen (2020) With A Large Centre Island, Quartz Counters, Farmhouse Sink, Gas Range, Stainless Steel Appliances, Backsplash, And Undermount Lighting. The Spacious Living And Dining Area Flows Seamlessly From The Kitchen, Making It Perfect For Hosting Family And Friends With Ease. The Primary Bedroom Includes A Walk-Out To The Deck And A 3-Piece Ensuite With A Jacuzzi Tub, While Two Additional Bedrooms And A 4-Piece Bathroom Complete The Main Level. Step Outside To An Expansive Deck (2024), Perfect For Entertaining Or Relaxing To The Sounds Of Nature, With A 6-Seater Hot Tub (2017), Gazebo, And Above-Ground Pool. The Fully-Finished Basement - With Access From Both The Main Floor And A Separate Entrance Through The Garage - Offers A Complete In-Law Suite With A Full Kitchen (2023), Stainless Steel Appliances, Eat-In Area, Open-Concept Family Room With Gas Fireplace, Bright Bedroom With Oversized Windows, 4-Piece Bath, And Spacious Laundry/Mudroom. Freshly Painted In 2025, This Home Also Includes Abundant Storage, Parking For 12+ Vehicles, And A Custom Garden Shed. Dont Miss This Exceptional Opportunity To Enjoy Country Living With City Convenience! (id:61423)
Exp Realty
214 River Road E
Trent Hills (Campbellford), Ontario
Professionally renovated 4 Season 3 bedroom Bungalow , Featuring gourmet Kitchen with Sile stone countertops, all new appliances, open concept great room with cathedral ceilings, plank flooring, abundance of pot lights and beautifully renovated bathroom. Outside, the charm continues. Set against a park-like backdrop, the property features a 2-tier deck and 75' of water front on the Trent River System . Imagine mornings by the water and evenings spent around the campfire, all from your own backyard. For adventure seekers, boating, fishing and snowmobiling await at your doorstep. Only 14 minutes from the Historic town of campbellford. (id:61423)
RE/MAX Jazz Inc.
22 #15 Lake Road
Trent Hills, Ontario
Affordable Cottage Living with Amazing Water Views only 60 ft from the water, so peaceful! Includes Boat! NOT on leased land and NO holding offers! This is such a Immediate possession available move right in and enjoy summer on the Trent Severn! This charming, immaculate, fully renovated and furnished cottage is part of a unique 15-unit waterfront park where you own a share in the corporation and the land no rent, no lease! Comes complete with a boat, a storage shed, and your own dedicated boat slip. Key Features: Totally gutted and renovated including wiring and was lifted and fully reinforced underneath and piers put on plates, everything was done to code! Beautiful kitchen cupboards, including a wine fridge, all appliances are in working condition, Sleeps 7 people (futon and beds) roof is approx 3 years old, just move in and relax Fully furnished even includes the boat! Enjoy lock-free boating over 18 km of the beautiful Trent Severn Waterway Low annual fee of $1,076 (2024) covers taxes and park maintenance Year-round road maintained for a fee. Private boat slip included no rental or extra charge No fees for visiting family or friends Immediate possession means you can start enjoying it right away Ownership Details: You own your cottage and a share in the land (corporation model)Sell anytime not a leasehold Owners are responsible for 3 feet around the cottage and snow removal of their own driveway Long-term owners many have been here 35-40 years! Some cottages have been converted for year-round use No rentals permitted, ensuring a peaceful and community-focused atmosphere. Financing options: cash or line of credit only no mortgages permitted under corp rules. This is a rare opportunity to own affordable waterfront property without the hassle of land leases or holding offers. 10 minutes to Campbellford, Enjoy peaceful cottage living with all the benefits of ownership and a true sense of community. Act fast ready for summer enjoyment! (id:61423)
Kic Realty
148 Upper Turriff Road
Bancroft (Dungannon Ward), Ontario
Tucked away on a quiet, year round country road just minutes south of Bancroft, this charming 1 1/2 storey home presents an exceptional opportunity for first time buyers, retirees, or investors seeking strong potential for both short and long term rental income. Situated on a beautifully flat and wooded 0.40 acre lot, the property offers privacy, natural surroundings, and the peacefulness of rural living, all while remaining easily accessible to town amenities. Step inside through the enclosed front porch and discover 976 sq. ft. of living space featuring, a functional layout. the main floor offers a country style kitchen, a cozy living room, a dining area, and a spacious, full 4-piece bath. Upstairs, you will find two bedrooms, while the lower level features a versatile space for an office/den, laundry area, utility space and ample storage. Outdoors, the south facing deck is ideal for morning coffee or evening relaxation, with sunshine streaming through the surrounding trees. A wood shed, tool shed and workshop provide practical space for hobbies, storage or perhaps a chicken or two. Whether you are looking for your first home, downsizing to simplify life, or looking for a smart investment in a high demand rental and recreational market, 148 Upper Turriff Road delivers unmatched value and rural charm. Affordably priced, move in ready, and full of potential, this is your opportunity to secure a country home with flexible possibilities and year round appeal. (id:61423)
Century 21 Granite Realty Group Inc.
394 Kennedy Drive
Trent Lakes, Ontario
This delightful raised bungalow offers comfortable living with 2 bedrooms and 1 full bathroom. The second level features a spacious kitchen with pantry, a cozy sitting area, and a walk-out to a covered balcony-perfect for morning coffee or relaxing evenings. Both bedrooms feature laminate flooring, and the 3-piece bath adds modern convenience. On the main level, you'll find a generous rec room, a spacious living room with a propane fireplace, and the convenience of main floor laundry. Step outside to enjoy a gorgeous lot complete with a double detached garage with a durable metal roof, an extra shed for storage, and a double-wide driveway refreshed with new gravel just three years ago. This home offers charm, function, and outdoor space-ideal for anyone seeking comfort with a touch of country living. (id:61423)
RE/MAX All-Stars Realty Inc.
15 - 909 Wentworth Street
Peterborough West (Central), Ontario
Elegant pristine 1400 sq. ft. end unit condo, backing onto green space with walk out lower level. Main floor with hardwood floors, paneled knee wall in front foyer, guest bedroom. Open concept living room, dining room, new kitchen with custom cabinets, quartz counters, white backsplash, large island overlooking living/dining area. Patio doors to huge deck with gazebo, backing onto wooded area creating privacy. Renovated 4 pc main bathroom, bright primary bedroom with double closets, new ensuite 4 pc bathroom with custom cabinets. Lower level has huge family room with gas fireplace, custom shelves and cabinets. Guest bedroom with french doors (no window), 3rd bedroom. 4 piece bathroom, neutral burber carpet throughout. A/C - 2024, Sump Pump. Double attached garage and double driveway. Guest parking a short distance away. Close to shopping, bike path, quick access to Hwy #115. (id:61423)
Century 21 United Realty Inc.
132 King Street
Kawartha Lakes (Woodville), Ontario
Beautiful brick century home, with a lovely private yard! This 3+1 bedroom, 2 bath, 1659 sq/ft home has lots to offer & has had all the important updates completed! Offering a spacious kitchen, formal dining room, and a large living room w/gorgeous bay window & beautiful trim work. There is also a newer addition/main floor family room which would make a great family hangout area, playroom for kids, or private space for extended family, with a 4th bedroom, 3pc bath, & main floor laundry. From here there is a walk-out to the beautiful backyard, which is partially fenced and quite private, and leads to a charming century barn with loft, which has been used as a workshop, and also a place to host family camp-outs and movie nights over the years. This home is serviced by municipal water, and the septic system was new in 2015. Some other important updates include a new furnace & central air (2023), eaves troughs (2020), roof shingles on the back addition (2020), metal roof on porch/mudroom (2020), as well as updated wiring. (id:61423)
RE/MAX All-Stars Realty Inc.
35 Alldread Crescent
Clarington (Newcastle), Ontario
Looking for a beautiful home on a huge lot by the lake? Look no further! A stunning 4-bedroom, 4-bathroom detached house sits on a unprecedented 1/3 of an acre! Offering a spacious & unique layout perfect for modern living. The primary suite boasts hardwood floors, walk in closet w/ built ins & a luxurious 5-piece ensuite. Upstairs, you'll find 3 additional bedrooms all with hardwood floors & a private 4-piece bath. The great room features soaring 2 storey ceilings , hardwood flooring & a massive picture window floods this private living space with natural light. The main floor showcases an open-concept design, including the living room with a gas fireplace, a dining room perfect for hosting dinner parties or celebrations, & a spacious kitchen with granite counters & a center island ideal for prepping, cooking, & entertaining. This space flows seamlessly to a beautiful tiered deck, perfect for BBQs (natural gas bbq line) & alfresco dining under the gazebo.The home features convenient interior access to a double car garage. The lower levels offer endless possibilities with their bright & spacious design, featuring large above-grade windows. This area already includes a 3-piece bath & wet bar for easy conversion into an in-law suite/separate living area. Currently, it features a games area, rec room & large entertainers bar making it a recreational haven. A feature of this home you won't see anywhere else in the Port is the sprawling backyard. Fully fenced & featuring a large tiered deck, the backyard includes a gazebo with lounge seating, a solarium with hot tub, & plenty of green lawn perfect for a playground set, room to play, or creating the backyard of your dreams! This outdoor space is fantastic for entertaining & making memories with your loved ones. It also includes two garden sheds for additional storage. Gold Membership to the private Admiral's Clubhouse features amenities like an indoor pool, pool table, theatre room & gym. Just steps to the waterfront. (id:61423)
Royal Service Real Estate Inc.
36 Great Oak Street
Highlands East (Bicroft Ward), Ontario
Welcome to this cute and affordable bungalow the perfect starter home for families looking to expand, couples who work from home, or a retired family. This home is a precious stone nestled in the heart of Highlands East. Approximately 15 minutes to Bancroft, 1 hour to Peterborough, and 2 and a half hours from Toronto this house has been fully renovated from top to bottom. When you first enter you are welcomed by a spacious living room leading to an upgraded kitchen and dining room to enjoy your morning coffee. Main floor boasts 3 bedrooms each with their own closets and windows along with a double sink 5 piece bathroom. The basement lends itself well to in-law potential. 2 bedrooms, 1 full bathroom, generous living space, kitchen and bar. With a well-treed and fully fenced lot, attached carport, and utility shed, this property offers privacy and convenience. Walking distance to post office, general store, community centre, playground & pool. Enjoy local beaches and fishing areas. Don't miss your chance to call this special property home! Book your showing today. (id:61423)
Century 21 Atria Realty Inc.
Lower - 547 Waterford Street
Peterborough Central (North), Ontario
Main floor apartment on a quiet tree lined street near the Otonabee River and Rotary Bike Trail. Walk everywhere from this well updated spacious 1128 sq ft, 2 bedroom, one bath ground floor apartment. Updated windows, new kitchen, new flooring, front porch, storage locker in garage, one car parking, in-suite laundry. Heat included. Tenant to pay own hydro, water/sewer/hot water rental with PUC and internet. References credit check required. First and last months rent required. Average Hydro bill is $82 per month. Monthly average water, sewer and hot water tank rental is $70 per month. (id:61423)
Royal LePage Frank Real Estate
