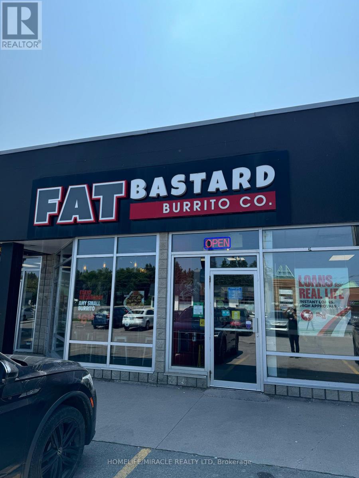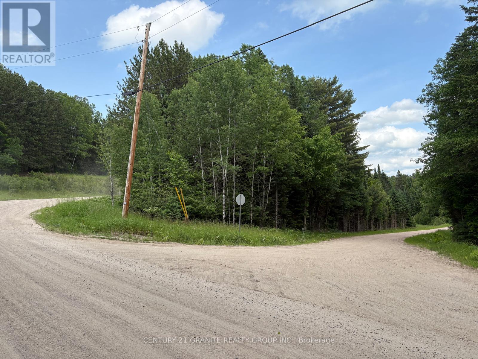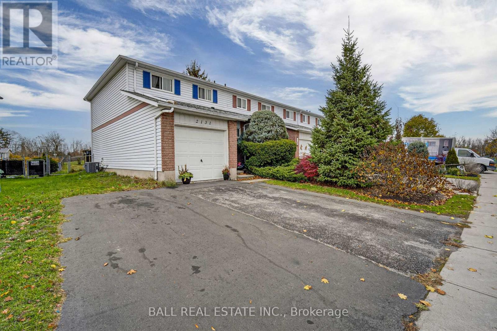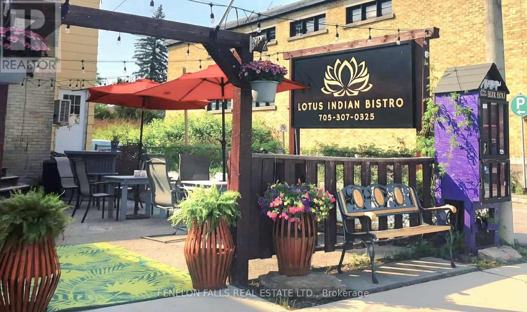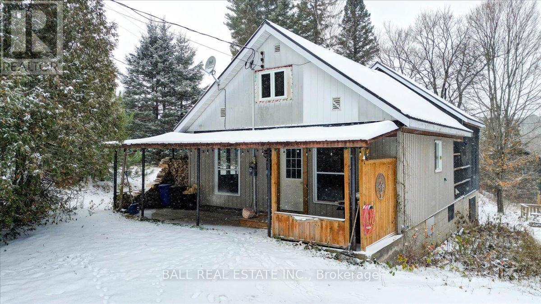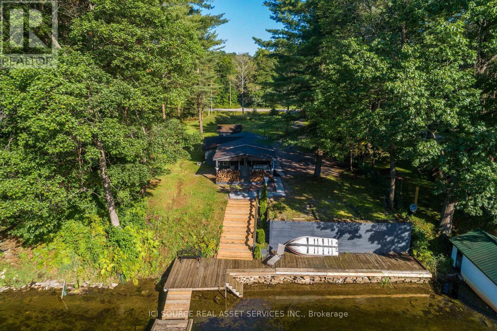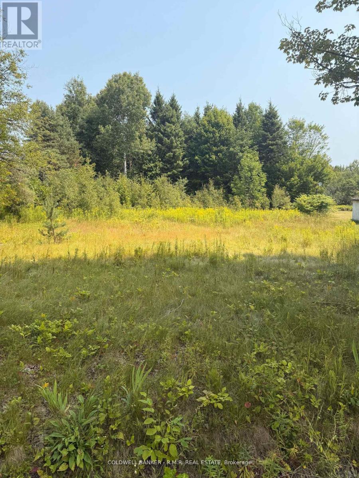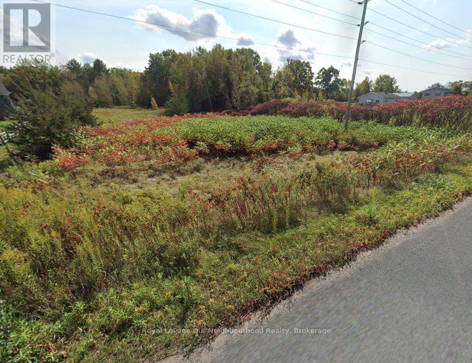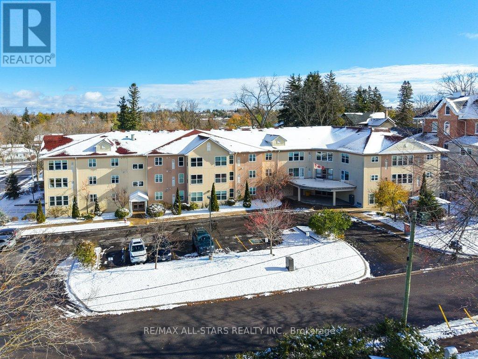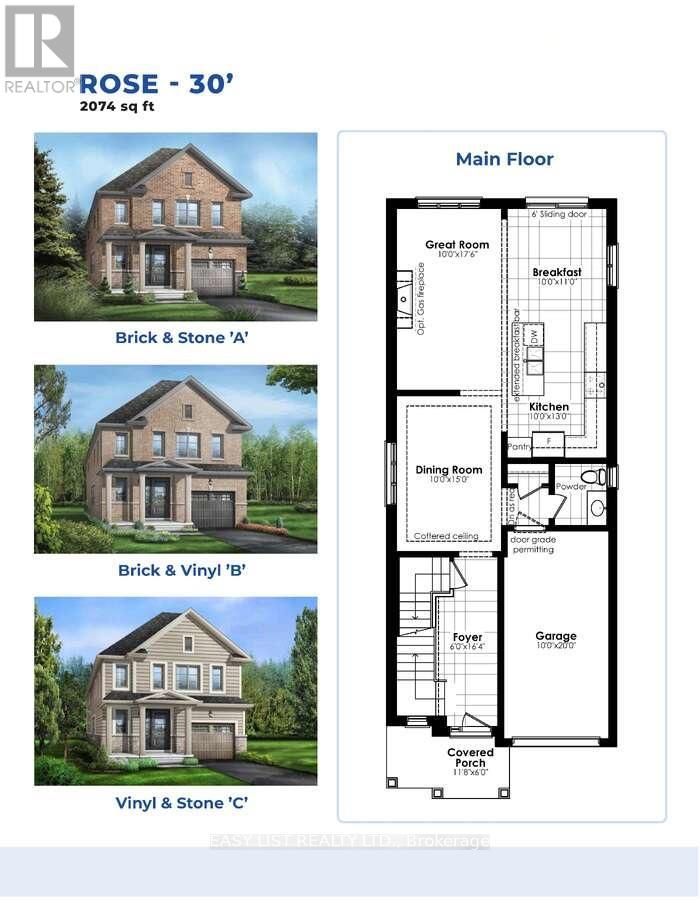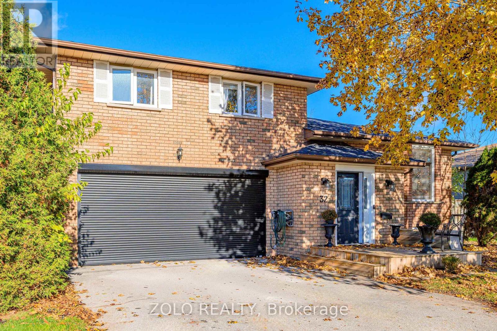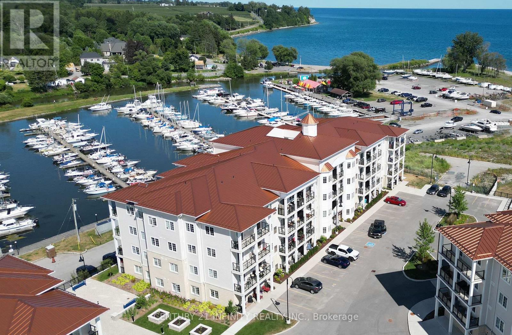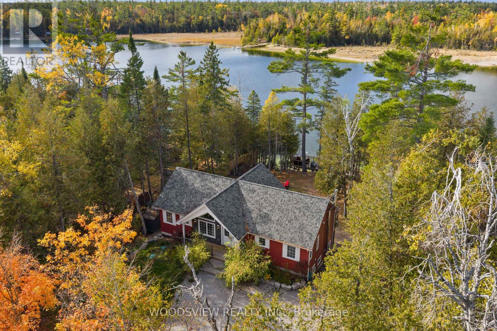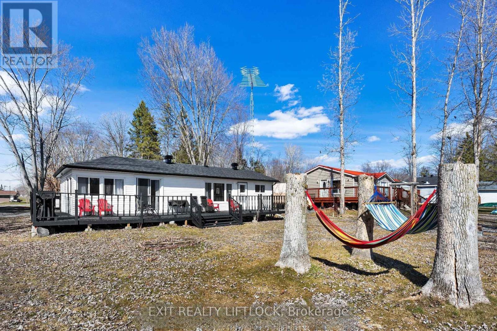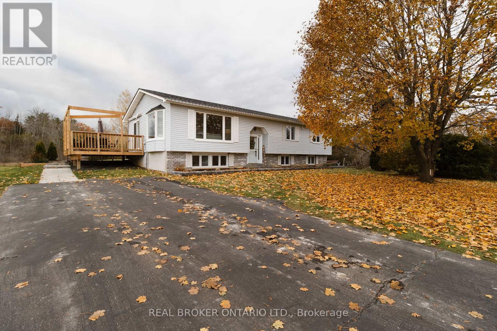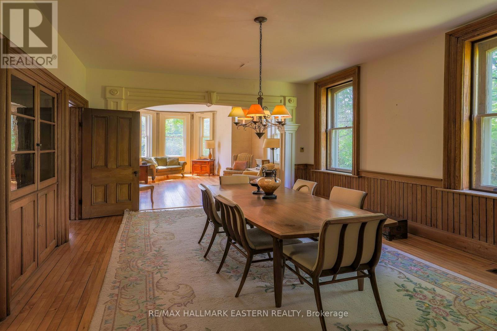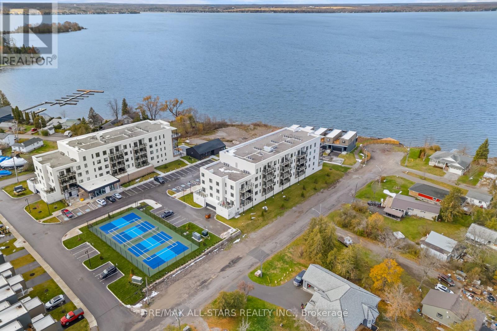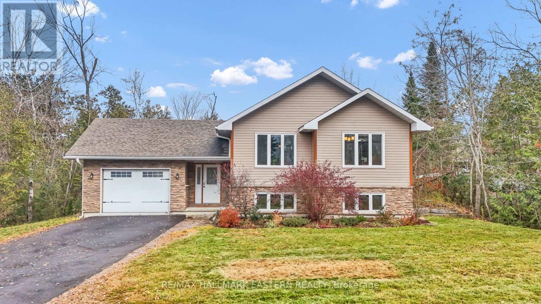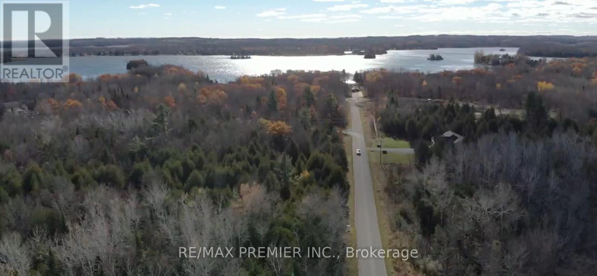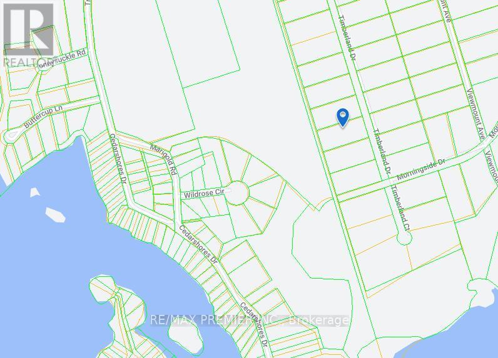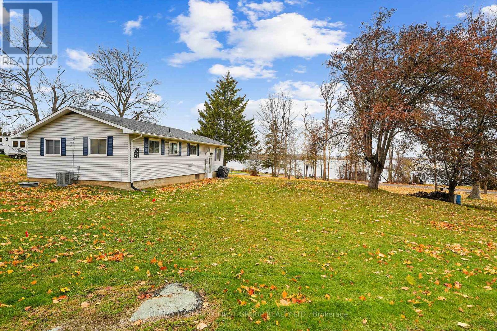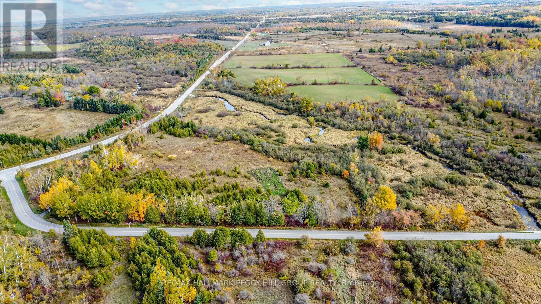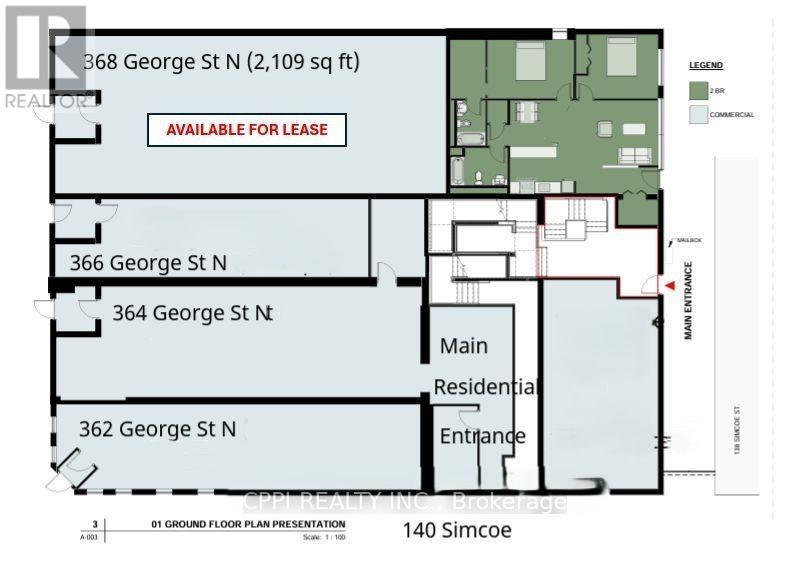351 Kent Street W
Kawartha Lakes (Lindsay), Ontario
Excellent Turned Key Fat Bastard Burrito Business For Sale in Lindsay. Located at the busy intersection of Angeline St N/Kent St W. Close to Kawartha Lakes Municipal Airport, Fleming College Frost Campus, Ross Memorial Hospital, Hotel and more. Great Opportunity To Own A Successful And Profitable Burrito Store! Good Volume Burrito Store Located In A Very Busy Residential Area. Current Owner Had Newly Built This Location And It Has Been Performing Excellent Since It Started In 2018. Excellent Current Sales. Weekly Sales: Approx $8,500-$9,500, Low Base Rent of $1852.5 monthly With Long Lease Until Feb2028 5 years + 5 years option to renew, Royalty: 8%, Advertising: 2%, Labour Cost: 20%.Employees 4 FT & 2 PT. Absent Owner, Store Runs Through The Staff From Beginning. Not To Be Missed! Open 7 Days A Week. (id:61423)
Homelife/miracle Realty Ltd
0 Thibadeau Road
Bancroft (Dungannon Ward), Ontario
61 acres of mixed marsh and forest just 7 minutes from town and a short walk from the York River. This diverse property offers a peaceful natural setting with abundant wildlife, ideal for outdoor enthusiasts, hunters, or those seeking a private getaway. A rare opportunity to own a large, scenic tract close to numerous lakes and other attractions. (id:61423)
Century 21 Granite Realty Group Inc.
2131 Walker Avenue
Peterborough (Ashburnham Ward 4), Ontario
Welcome to 2131 Walker Ave, a charming and affordable end-unit, semi-detached home in a convenient Peterborough location-just 5 minutes from downtown and Peterborough's main shopping centers. This bright 2-storey home offers a lot of potential with its 3 comfortable bedrooms, 1 full bathroom, and a full unfinished basement ready for your personal touch. Enjoy the benefits of extra space with an attached 1-car garage plus three additional parking spots, perfect for families or guests. The fully fenced backyard provides a safe and private area for children, pets, or outdoor entertaining. Whether you're a first-time buyer, young family, or investor, this property offers exceptional value in a sought-after neighbourhood. A great opportunity to get into the market-don't miss it! (id:61423)
Ball Real Estate Inc.
69 Colborne Street
Kawartha Lakes (Fenelon Falls), Ontario
Don't miss this rare opportunity! A beloved and well established Indian restaurant in the heart of Fenelon Falls is now for sale. Located on the main street, this turn-key business has been serving a loyal clientele for over four years and boasts a beautiful summer patio. As the sole Indian restaurant in the vicinity, it's a cornerstone of the local dining scene. Very reasonable monthly costs. (id:61423)
Fenelon Falls Real Estate Ltd.
7 Upper Turriff Road
Bancroft (Dungannon Ward), Ontario
Welcome to 7 Upper Turriff Road! 1,500 sq. ft. home set on 1.13 acres, just seven minutes from Bancroft. Offering four spacious bedrooms and one full bathroom, this property is the perfect opportunity to break into the real estate market at an affordable price while enjoying the space and privacy of country living. The main floor features an open-concept living and dining area. A generous foyer sets the tone as you enter, while the convenience of main-floor laundry adds ease to everyday living. Two main-level bedrooms and the four-piece bathroom complete this level. Upstairs, you'll find two oversized bedrooms-perfect for children, guests, or a home office setup. The walk-out basement provides even more usable space, including a large area currently set up as a gym, with potential to customize to suit your needs. Enjoy reliable high-speed internet and full cell service, making remote work or streaming a breeze. The home also offers practical features including a metal roof, covered front porch, drilled well, and a full septic system recently pumped in 2023. Surrounded by lakes, trails, and outdoor recreation, this property offers both value and lifestyle at a fantastic price! This is an exceptional investment with room to grow. Don't miss your chance to make this versatile, well-located home your own. (id:61423)
Ball Real Estate Inc.
3526 Monck Road
Kawartha Lakes (Somerville), Ontario
SHORT TERM RENTAL. AVAILABLE FOR 6 MONTHS. AVAILABLE JANUARY 15th 2026. Option to renew term available. GULL RIVER/SHADOW LAKE. Move right in! Easy one level living! Open concept kitchen/living/dining area, approx. 900sqft based on exterior measurements, sits back from road and high off the river for supreme privacy! Features 2 bedrooms, 2 bathrooms (5pc & 2pc ensuite), heated floors, stacked laundry unit on site. Walkout to a covered riverside patio. Garbage/recycling pickup. Year round municipally maintained road. Close to Norland for shopping & conveniences. **Please Note: Rate includes Internet, and partial monthly Hydro costs** (id:61423)
Ici Source Real Asset Services Inc.
3995 Boulter Road
Hastings Highlands (Wicklow Ward), Ontario
Welcome to your next adventure at 3995 Boulter Rd in Boulter Ontario (Bancroft). This exceptional property presents a rare opportunity to build your dream home in a picturesque setting. Nestled just south of Bancroft, this lot offers ample space for customization, allowing you to create a residence that perfectly suits your lifestyle. Immerse yourself in the natural surroundings with easy access to outdoor activities such as fishing, hiking, and snowmobiling. Don't miss out on this incredible opportunity. (id:61423)
Coldwell Banker - R.m.r. Real Estate
41 Northhill Avenue
Cavan Monaghan (Cavan Twp), Ontario
In the quaint community of Millbrook, an elegant two-story brick home with 4+1 bedrooms and 4 bathrooms offers a modern lifestyle. Pot lighting upgrades, an unspoiled walkout basement, let golden sunlight into the walkout basement, is yours to create an income suite. It radiates modern elegance with upgrades, nice and large window treatments, a gourmet kitchen, and 9-foot ceilings on the main floor. Close to great schools, parks, Amenities, and Hwy 115/407 for commuters.. The backyard is flat and completely fenced, and children and pets may play in a secure (id:61423)
Royal LePage Ignite Realty
Lot 14 Trent River Road
Trent Hills, Ontario
Rare one-acre flat lot on municipal road with hydro, backing onto greenspace. Close to public boat launch, amenities, hospital, school bus route and a short drive to Campbellford (hospital) and amenities and/or Havelock all amenities. Ideal for custom build. Seller willing to negotiate a private build. Seller is willing to consider a one year vendor take back mortgage at 6.5%. Buyer to perform their own due diligence prior to offer. (id:61423)
Royal LePage Our Neighbourhood Realty
303 - 8 Huron Street
Kawartha Lakes (Lindsay), Ontario
Must See Beautiful, Well-Maintained (Exclusive To Seniors), Life Lease Unit Located At Guy Mills Court In Lindsay With Mostly New Flooring And Newly Painted Throughout. 1010 Sq. Ft. Of Living Space & Comes With Five Appliances and Underground Exclusive Parking Plus an 8' X 10' Storage Unit. Combination Living & Dining Room Is Brightly Lit With Corner Window and Relax In The Extra Adjacent Living space / Den Area. Eat-In Kitchen Is Efficiently Designed W/Plenty Of Cabinets & Counter Space. The Spacious Primary Bedroom Has A Large Walk-In Closet. Enjoy Carefree Retirement Living With A Beautiful Layout and Access To A Whole Host Of Fabulous Common Elements Including Guest Suite, Library, Games Room & Large Common Room/Kitchen. Guy Mills Court Proudly Reports As Non-Smoking, Age 55 years + Residents, And Pet-Friendly (With Some Restrictions) And Sits On A Beautiful Location In The City Of Kawartha Lakes. Must-See Attached Floorplans! (id:61423)
RE/MAX All-Stars Realty Inc.
244 O'neil Street
Peterborough (Monaghan Ward 2), Ontario
For more info on this property, please click the Brochure button. Stunning 4-bedroom, 3.5-bathroom single detached home in Peterborough's sought-after West End community. Offering 2,074 sq. ft. of living space, this residence features a classic brick and vinyl exterior, 9' main-floor ceilings, extra-tall windows, a covered front porch, and a single garage. The brand new home design features 4 large bedrooms 3.5 bathrooms including a primary ensuite with free standing soaker tub, double sink vanity and separate glass shower. The home also includes hardwood flooring on the main floor, ceramic tile throughout wet areas and quality carpet on the second floor. The open-concept kitchen/great room is anchored by quartz kitchen countertops, perfect for everyday living and entertaining. The purchaser still has the option of choosing all of the interior and exterior finishings for this new home. The structure is to be built; the photos are of the similar construction. (id:61423)
Easy List Realty Ltd.
32 Andrew Drive
Kawartha Lakes (Lindsay), Ontario
Fabulous, move in ready family home in sought after Lindsay neighborhood. Quality upgrades throughout, eat in kitchen, large bright living/dining combo, sunroom overlooking the pool is the perfect place to relax and read a book, primary bedroom features 3 pc ensuite, lower level features a cozy family room with gas fireplace and walk out to your backyard oasis featuring heated inground pool and hot tub, pool is fenced for your kids and pets safety and piece of mind, the basement features a cozy rec room with gas fireplace, kitchenette and 4th bedroom/office, would be perfect for in law or teen retreat, Fantastic Area, Quiet Street, Playground Steps Away & Close To Rec Center, Shopping & Schools. Spacious Main Floor With Large Entrance & Access To Double Garage, Full Dining Room & Living, over 50k in recent updates including roof/2025, garage door/2024, pool liner/heater/filter/jet/2025, pool pump/2022, furnace/2022, kitchen and appliances/2024 (id:61423)
Zolo Realty
204 - 70 Shipway Avenue
Clarington (Newcastle), Ontario
Welcome to a vibrant waterfront community where lifestyle and location converge. Just steps from your door, enjoy the convenience of a full-service marina and a charming restaurant, perfect for leisurely afternoons or sunset dinners. The Admirals Walk Club House offers elegant amenities designed for relaxation and recreation, while scenic waterfront trails invite you to explore the natural beauty that surrounds you. This bright and spacious corner unit, known as the "The Buckhorn" model, offers 2 bedrooms and 2 bathrooms across 1,032 sq ft of thoughtfully designed living space. Flooded with natural light from its abundance of windows, the condo showcases an open-concept layout ideal for entertaining or unwinding. The kitchen features granite countertops, pendant lighting, and a seamless view into the dining and living areas. The primary bedroom is a true retreat, complete with a walk-in closet and a spa-inspired ensuite boasting a generous walk-in shower. Located just minutes from the historical charm of downtown Newcastle, this lakeside haven blends tranquility with convenience, making it the perfect place to call home. (id:61423)
Century 21 Infinity Realty Inc.
89 Little Silver Way
Trent Lakes, Ontario
Welcome to Lakeside Luxury Living. Experience the beauty of all four seasons at this custom built 2018 lakefront masterpiece, offering over 3,000 sqft of exquisitely finished living space. Thoughtfully designed with an open-concept layout, the home is enriched by soaring cathedral ceilings that flood the interior with natural light and frame breathtaking views of the tranquil, crystal clear lake. Offered fully furnished, this exceptional residence features five spacious bedrooms and four beautifully appointed bathrooms, including a luxurious primary suite complete with a private four-piece ensuite. The main level offers the convenience of a dedicated laundry room and seamless flow to a stunning walkout deck, perfectly positioned to capture golden sunsets and peaceful waterside moments. The fully finished walkout lower level feels like a retreat of its own, showcasing a second full kitchen, ideal for extended family, hosting guests, or effortless entertaining. Step outside to your private dock, where calm waters and endless lake views create a picture-perfect backdrop for morning coffees or evening gatherings. Set on a quiet, picturesque year-round municipal road with exceptional privacy from neighbouring properties, this home offers the perfect blend of seclusion and convenience. Ideally located just 15-20 minutes from Fenelon Falls and Bobcaygeon, you'll enjoy easy access to charming shops, restaurants, and all essential amenities while still feeling worlds away in your own private lakeside sanctuary. Whether you're hosting loved ones or simply unwinding by the water, this captivating four-season retreat invites you to live beautifully, every season of the year. (id:61423)
Woodsview Realty Inc.
31 River Road
Trent Hills, Ontario
Waterfront Bungalow on the Trent River - Minutes from Campbellford. Welcome to your private retreat on the beautiful Trent River! This charming 3-bedroom bungalow with open concept living space offers the perfect blend of comfort, privacy, and waterfront living - all just minutes outside Campbellford. Enjoy approximately 120 feet of waterfront, complete with a private dock and dry boathouse, ideal for boating, fishing, or simply soaking in the scenic river views. The large wrap-around deck, perfectly positioned to face south, invites you to relax in the sun and take in the peaceful surroundings. Set on a spacious, maintained yard, this property provides plenty of room for outdoor activities, gardening, or entertaining guests. A storage shed adds convenience and functionality, offering extra space for tools, gear, or seasonal items. If you are looking for a seasonal getaway, this property combines classic bungalow charm with exceptional waterfront living - all in a sought-after location on the Trent River System. Don't miss this opportunity to own a piece of waterfront paradise! (id:61423)
Exit Realty Liftlock
604 Percy Boom Road
Trent Hills, Ontario
Welcome to this charming and thoughtfully updated, raised bungalow nestled in the peaceful countryside of Trent Hills. Located just a short drive to Campbellford, Warkworth, and the Trent River, this home combines rural charm with everyday convenience-perfect for those seeking both comfort and tranquility. Step into the bright foyer and ascend to the main floor, where a sun-filled living room welcomes you with a large bay window and a picture window. The updated, eat-in kitchen features butcher block-style countertops, a tasteful backsplash, and a large window over the sink offering a lovely backyard view. A walk-out from the kitchen leads to the deck, ideal for morning coffee or evening barbecues. The main floor boasts three bedrooms, including a spacious primary bedroom with a double closet and an updated 4-piece ensuite complete with his-and-her sinks. An updated, main 4-piece bathroom and a convenient laundry room, with a walk-out to the backyard, complete this level. The fully finished basement offers excellent additional living space, featuring above-grade windows that fill the area with natural light. There are two additional bedrooms, a generous rec room, a cozy play area, and a storage room offering versatility for family needs, hobbies, or guests. Set on approximately half an acre with mature trees, this property provides plenty of space to enjoy the outdoors and take in the quiet, country setting. (id:61423)
Real Broker Ontario Ltd.
4372 County Road 29
Douro-Dummer, Ontario
Lakefield Village Century Home and Barn Circa 1886. Step into this timeless beauty with much of its original charm still intact. Large rooms, high ceilings, wide baseboards, classic arches, hardwood floors and an abundance of light cascading through enormous windows. Cuddle up on cold winters' nights in the heated floor family room. So much potential for entrepreneur, designer, or ..... to dream. Attached sweet character drive sheds festooned with vines, an old victory garden for veggies and flowers and a beautiful post and beam barn. Original chunky hand hewn stalls and a massive open gorgeous loft. This .9 acre sweet retreat is walking distance to village shops but feels a million miles away. Once in a lifetime opportunity! (id:61423)
RE/MAX Hallmark Eastern Realty
Ph#5 - 19b West Street N
Kawartha Lakes (Fenelon Falls), Ontario
Welcome to the Fenelon Falls Lakes Club - a New Luxury Resort-Style Complex! Penthouse 5 offers the perfect blend of lakeside living and modern luxury, with stunning waterfront views from nearly every room. This spacious residence features over 1,400 sq. ft. of interior space plus a large private balcony - ideal for relaxing or entertaining. Enjoy seamless indoor-outdoor living with oversized wall-to-wall sliding glass doors, soaring 10 ft. smooth ceilings, quartz countertops, and expansive windows that fill the home with natural light. A separate den/office space off the kitchen provides the perfect area for working from home or quiet relaxation. The inviting living area showcases a striking gas fireplace, perfect for cozy evenings by the lake. The primary bedroom boasts two walk-in closets and a beautiful 3-piece en-suite, creating the ultimate private retreat. The resort-inspired amenities include an outdoor pool, fitness center, pickleball and tennis courts, dog wash station, and a neighboring marina - all set along beautiful Cameron Lake. Conveniently located just minutes from boutique shops, restaurants, groceries, golf, the beach, and the rail trail - and less than 2 hours from Toronto. (id:61423)
RE/MAX All-Stars Realty Inc.
55 Goodman Road
Kawartha Lakes (Bexley), Ontario
This stunning 3+2 bedroom, 2-bath bungalow offers the perfect blend of comfort, style, and an unbeatable location-just a one-minute walk to beautiful Balsam Lake access. The open-concept main floor features a spacious kitchen with ample cabinetry, under-cabinet lighting, stainless steel appliances, and a raised breakfast bar, flowing into a bright living area filled with natural light from large windows. The main level includes three bedrooms and a generous 4-piece bathroom with a soaker tub. A wide foyer leads to the fully finished lower level, offering excellent additional living space with a family room, a rec room currently used as an exercise area, a fourth bedroom with a cozy fireplace, a second full bathroom, and a games room with the fifth bedroom attached. The private backyard includes a deck off the foyer and access to the attached 1.5-car garage. Enjoy year-round comfort with a whole-home generator and endless outdoor activities nearby-from boating, swimming, and fishing to snowmobiling, skating, and cross-country skiing. Located just five minutes from both Coboconk and Fenelon Falls, you'll have convenient access to grocery stores, LCBO, pharmacy, charming boutiques, and restaurants. This is the perfect place to call home. (id:61423)
RE/MAX Hallmark Eastern Realty
Lot 10 Timberland Drive
Trent Hills, Ontario
Investment opportunity. Vacant Residential Land with many of potential. Aprox 2 Acres, 200 feet frontage X 429 feet Depth on Timberland Drive. Close to Trent River and Burnt Point Bay. Lot 11 Also for sale on MLS. Can be purchased together or separate. (id:61423)
RE/MAX Premier Inc.
Lot 11 Timberland Drive
Trent Hills, Ontario
Investment opportunity. Vacant Residential Land with many of potential. Aprox 2 Acres, 200 feet frontage X 429 feet Depth on Timberland Drive. Close to Trent River and Burnt Point Bay. Lot 10 Also for sale on MLS. Can be purchased together or separate. (id:61423)
RE/MAX Premier Inc.
64 Langs Road
Alnwick/haldimand, Ontario
Discover an ideal retreat on the shores of Rice Lake just north of Roseneath, perfectly positioned on a spacious lot with direct access to the water. A bright front sunroom sets the tone, offering a serene spot to enjoy lake views year-round. Inside, the open principal living space features a sunlit living room with a carpet-free layout that adds to the easy-going feel of lakeside living. The well-appointed eat-in kitchen provides abundant cabinet space, making everyday meals and weekend gatherings a breeze. The primary bedroom creates a peaceful haven with two large windows. A full bathroom and a comfortable second bedroom complete this level. The lower level expands the possibilities with generous storage and flexible workshop space. A three-bay detached garage provides exceptional room for recreational vehicles, ensuring everything is ready for your next adventure. Start your day on the deck overlooking the water, surrounded by mature trees, and take advantage of two docks on a shared waterfront parcel offering access to the full range of activities Rice Lake is famous for. This property captures the essence of relaxed lakeside living. Do not miss your chance to make it yours. (id:61423)
RE/MAX Hallmark First Group Realty Ltd.
Lot 5 Concession 5
Kawartha Lakes (Carden), Ontario
PEACEFUL RURAL LIVING WITH FARMLAND, FORESTS, & FLOWING CREEKS - ENDLESS POSSIBILITIES AWAIT ON 106-ACRES OF NATURAL BEAUTY! Escape to your own private sanctuary on this extraordinary 106-acre property, where peaceful countryside living meets breathtaking natural scenery. Tucked along Kirkfield Road, this rare opportunity offers both privacy and convenience, just minutes from the charming towns of Kirkfield and Brechin for shopping, dining, and daily essentials. The land itself is a stunning mix of rural and environmentally protected zoning, featuring approximately 24.5 acres of cleared farmland ideal for agricultural pursuits or hobby farming. Beyond the fields, discover a landscape rich with mature forest, winding creeks, and flourishing plant life that attracts an abundance of local wildlife. Whether you envision a quiet homestead, a nature retreat, or a recreational haven, the possibilities are endless. With nearby lakes, scenic trails, and the incredible Carden Alvar Provincial Park close at hand, this is a truly special setting where nature, freedom, and opportunity come together. (id:61423)
RE/MAX Hallmark Peggy Hill Group Realty
368 George Street N
Peterborough (Town Ward 3), Ontario
Unlock the potential of your business with this premium high-traffic retail space on vibrant Simcoe Street in downtown Peterborough, surrounded by top franchises and steps from public transit, major roadways, and a convenient municipal parking lot. This standout location offers exceptional visibility and steady foot traffic-perfect for a trendy café, boutique, restaurant, or personal service business. With a low TMI of just $8 and tenants responsible for water, gas, and hydro, it presents a rare opportunity to establish your brand in one of the city's most dynamic and fast-growing commercial corridors. (id:61423)
Cppi Realty Inc.
