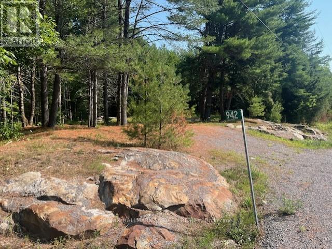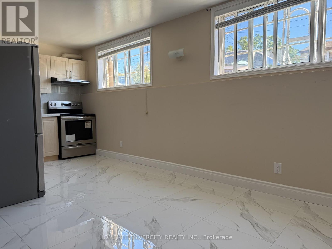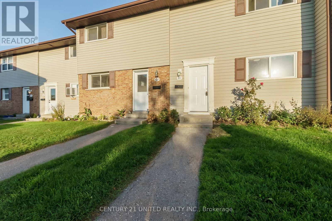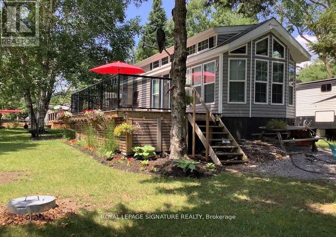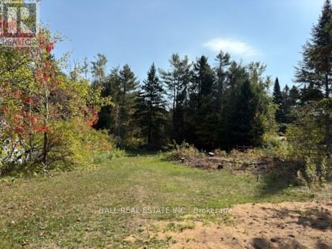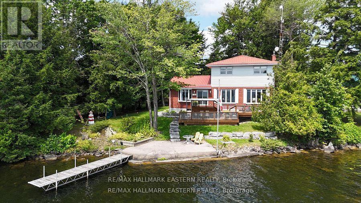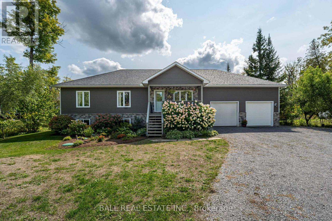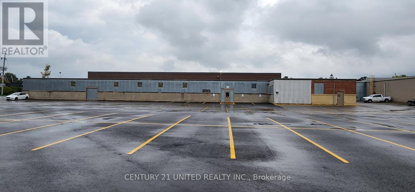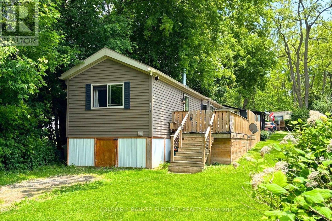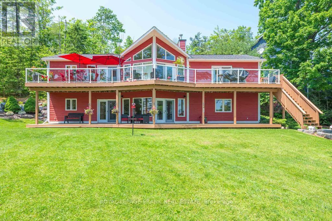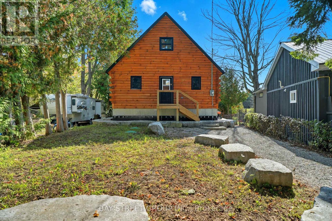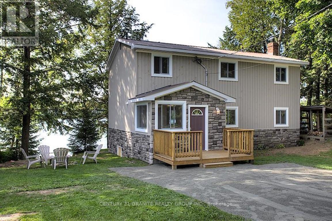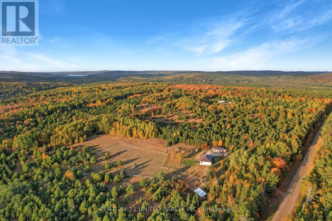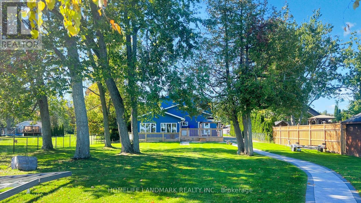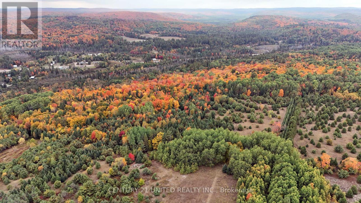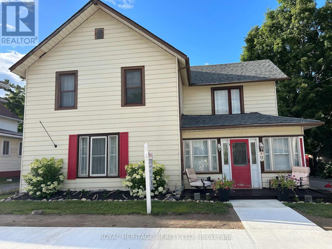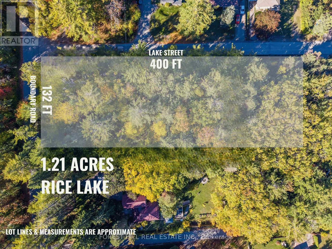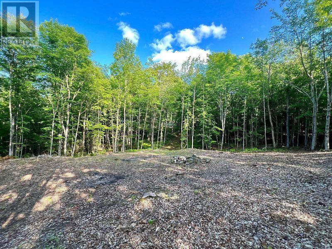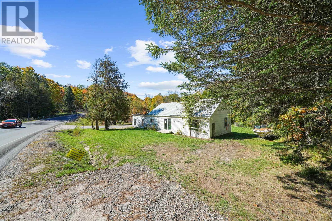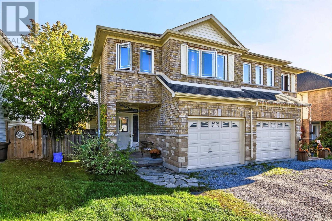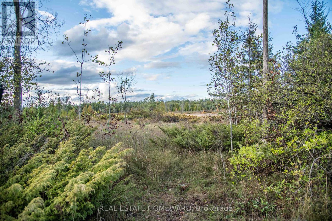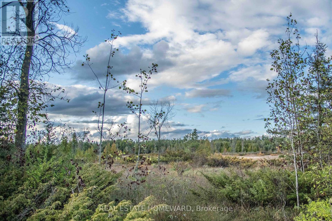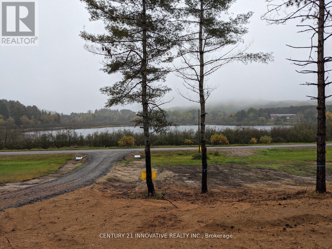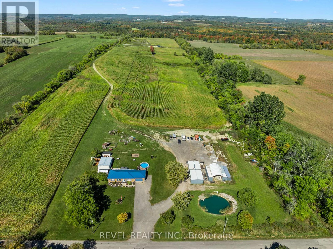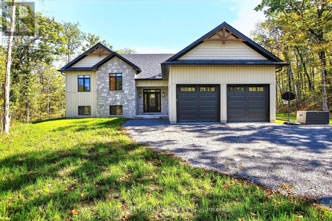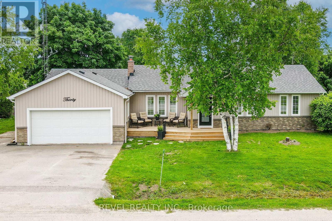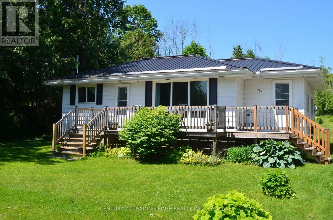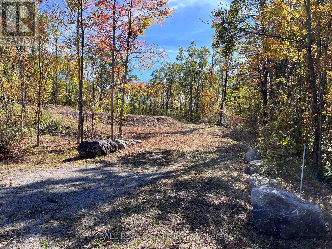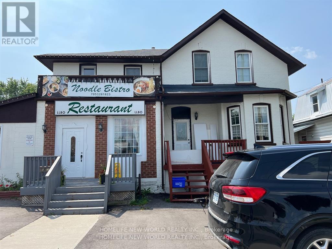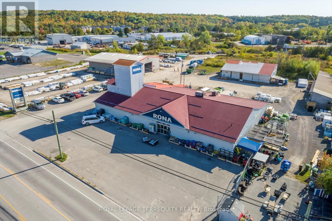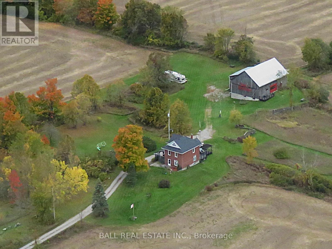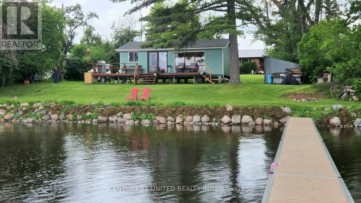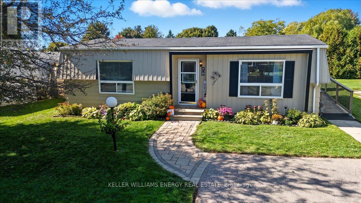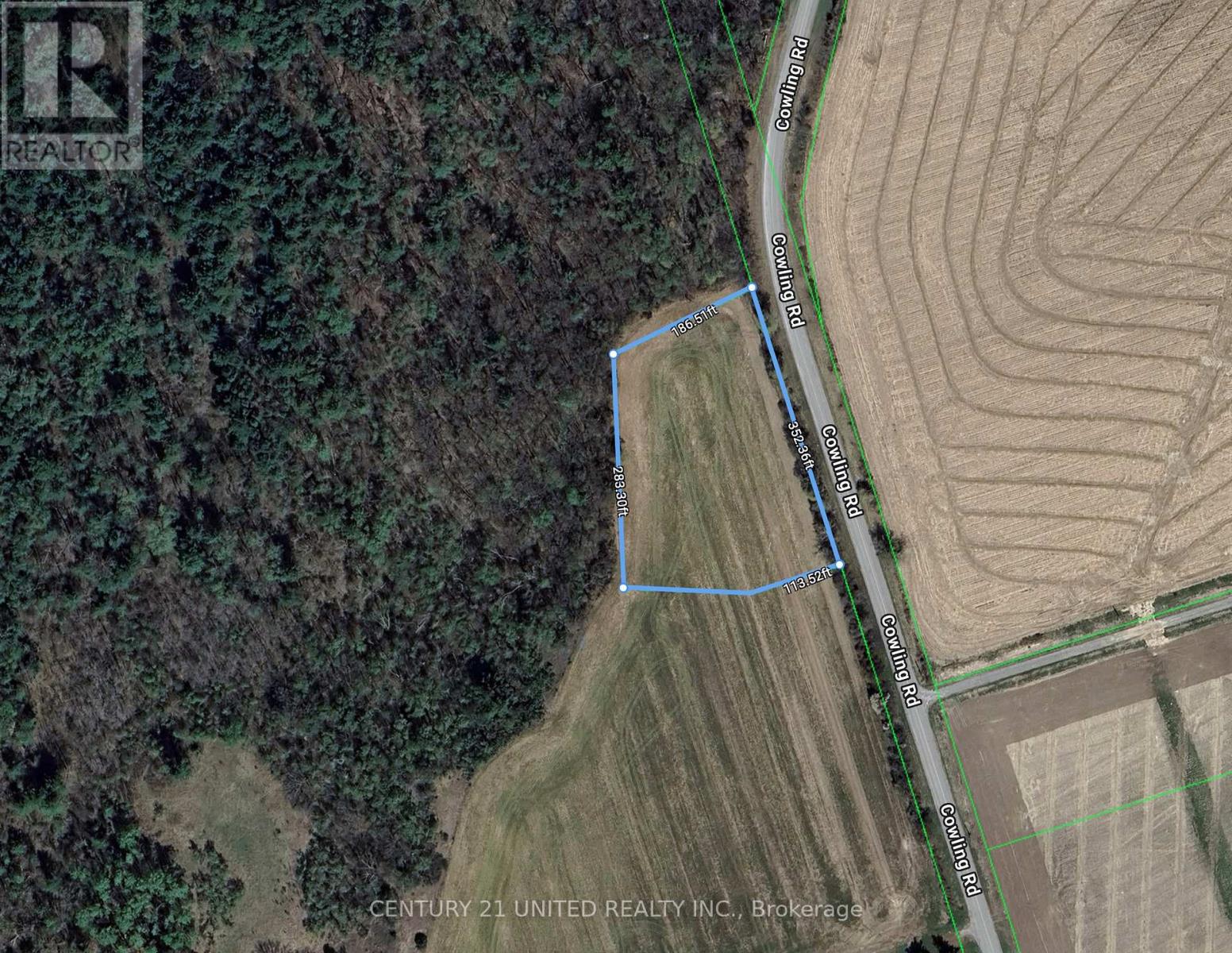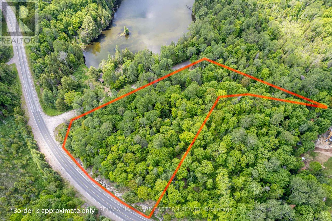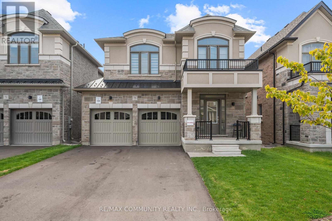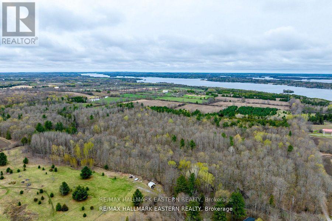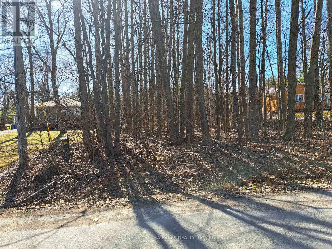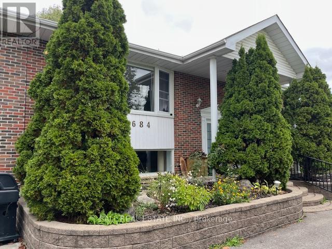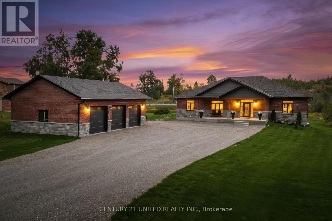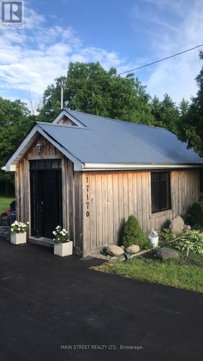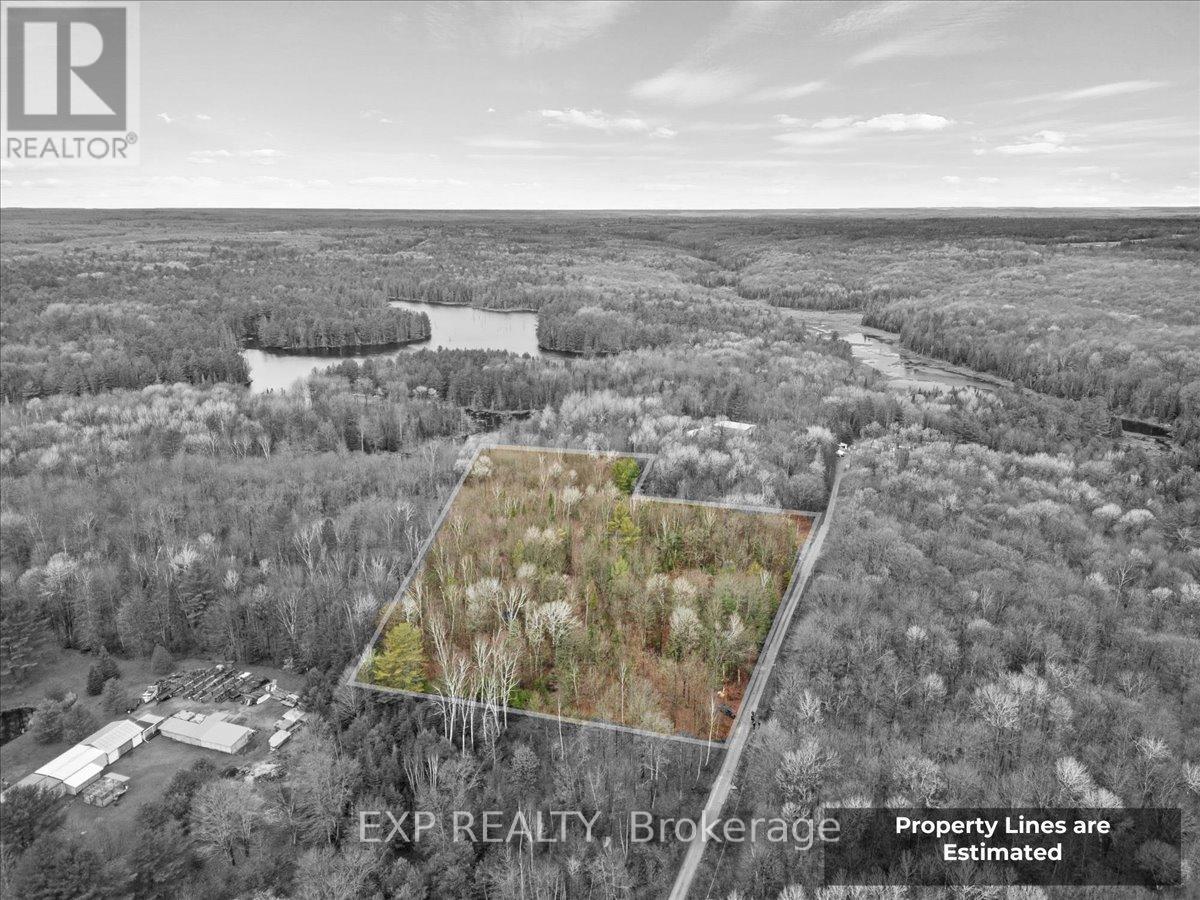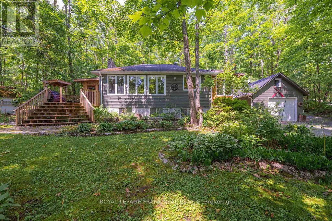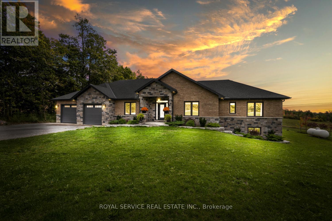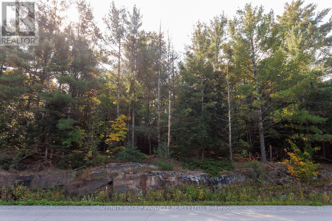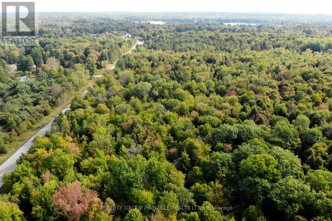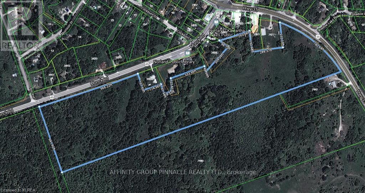942 Balmer Road
North Kawartha, Ontario
Make your country living dream a reality! Located only five minutes outside the village of Apsley you will find this 4.85 acre beautiful lot on a paved municipal year round road. Nature awaits with wildlife and Towering pines as you envision building your dream home. Your driveway is already in place and hydro available at the lot line. It is time to make your dream come true! (id:61423)
RE/MAX Hallmark Eastern Realty
Bsmt - 23 Division Street
St. Catharines (E. Chester), Ontario
Recently renovated 2-bedroom lower-level unit with a 3-piece washroom and 2 parking spaces. Conveniently located near the highway, with all amenities nearby. Tenant is responsible for 100% of utilities. (id:61423)
Homelife Silvercity Realty Inc.
61 - 996 Sydenham Road
Peterborough (Ashburnham Ward 4), Ontario
Overlooking a park and green space, this townhouse condominium is conveniently located near grocery stores, shopping, transit routes, schools, and offers quick access to Highways 7 and 115. Perfect for first time home buyers or young families looking to get their foot in the door at an affordable price. The interior is freshly painted throughout, new flooring on the second floor and features a refreshed functional kitchen, spacious living area, sliding door to the back patio, three bright bedrooms upstairs with a spacious full bathroom. Full unfinished lower level for great storage and laundry. This condominium also has an assigned parking space in close proximity to the unit. (id:61423)
Century 21 United Realty Inc.
30 - 2152 County 36 Road
Kawartha Lakes (Verulam), Ontario
KICK-BACK & RELAX AT AMENITY -RICH "NESTLE IN" RESORT ALONG EMILY CREEK- Discover an affordable way to enjoy the Summer Season with this 2018 Frontier modular unit by General coach gives you 540 sq ft of open concept living featuring vaulted ceilings. This unit comes fully furnished & is bright & spacious, modern & inviting for May-Oct season. The kitchen is massive & features a peninsula with bar stools for casual eating. By any measure, this is one of the best kitchens you can have with full appliances, double sink, windows & a built-in microwave for all your needs. There are 2 bedrooms & 1 3-piece bath that all have tons of storage, clean vinyl plank flooring. Bedroom 2 has a custom bunk bed with easy to access stairs with storage for safety & functionality. Outside the huge deck coverage partially by sizable. (id:61423)
Royal LePage Signature Realty
0 The Avenue
Kawartha Lakes (Kinmount), Ontario
Build Your Dream Escape in Charming Kinmount! Welcome to your next adventure -0.3 acre building lot (70'x210') nestled on a quiet, municipally maintained road in the heart of Kinmount. Whether you're envisioning a cozy family home or a peaceful weekend retreat, this property offers the ideal setting to bring your vision to life. Newly cleared and framed by mature trees for added privacy, this lot is ready when you are, featuring a dug well, hydro at the driveway and garbage pickup already in place - a head start for your build! Experience small town charm at its best with walkable access to Kinmount's beloved Highlands Cinema, LCBO, shops and local eateries. Love the outdoors? The nearby rail trail offers year round adventure - from snowmobiling and ATVing to hiking and cycling. Just 15 minutes to Minden and 25 minutes to Bobcaygeon, this location blends rural tranquility with convenient access to nearby towns. Don't miss your chance to build your dream in one of the most welcoming corners of the Kawartha Lakes - where community, nature and opportunity meet. (id:61423)
Ball Real Estate Inc.
39 Fire Route 50
Havelock-Belmont-Methuen (Belmont-Methuen), Ontario
ROUND LAKE - Discover this beautifully-kept, four-season lake house on the serene north shore of Round Lake. Boasting 115 feet of incredible southern exposure, enjoy expansive, breathtaking views across the lake. This charming retreat features 3+1 bedrooms and 2 baths, providing ample space for family and guests. The well-appointed eat-in kitchen, dining room, and living room with a wood fireplace insert create a cozy and inviting atmosphere. Convenience is key with main floor laundry and a whole home automatic generator. The property also includes a detached single-car garage for added storage or parking. Perfect for year-round living or as a weekend getaway, the lake house invites you to unwind and make memories. Take a leap into the clear waters from your private dock and experience the beauty and tranquility of lakeside living at its finest. Just 15 minute from Havelock, 40 minutes northeast of Peterborough and 2 hours from the GTA. **EXTRAS** Generac Whole Home Generator (Willing to sell: Dining Room Set (Seats 10), Master Bedroom Suite) Road Maintenance with Snow Removal: $400/yearly. ISP is Rural Lynx. Small portion of land on north side of Fire Route that's great for storage! (id:61423)
RE/MAX Hallmark Eastern Realty
47 Sumcot Drive
Trent Lakes, Ontario
Stunning Custom Bungalow in Buckhorn Lakes Estates. This beautifully crafted custom bungalow offers the perfect blend of luxury, comfort, and functionality and it's completely move-in ready. Step inside to a bright, open-concept living space designed for entertaining. The heart of the home features a chefs dream kitchen with quartz countertops, a farmhouse sink, soft-close cabinetry, brand new appliances and a spacious island with seating. Just off the kitchen, enjoy seamless indoor-outdoor living with upper deck and lower patio overlooking the private backyard ideal for summer BBQs and gatherings. Down the hall, you'll find a four-piece bathroom, three generously sized bedrooms, including a primary suite with a walk-in closet and en-suite bath. The laundry room is thoughtfully designed with vaulted ceilings, natural light, and ample storage. The fully finished basement expands your living space with full-height ceilings, large windows, a third bathroom with heated floors & shower, and a fourth bedroom perfect for guest & office. There's also a utility room, under-stair storage, and electric fireplace with built-in wiring for a mounted TV, making it the ultimate family hangout zone. Many updates including new Generac, deck extension, flag stone walkway and firepit, stamped concrete patio, carpet, electric fireplace and more! Outside, the backyard is a true retreat featuring a wood-heated she-shed and a new covered stamped concrete patio with hot tub. Large double garage with propane heat and upper storage level. A must-see property that truly has it all! (id:61423)
Ball Real Estate Inc.
4 - 739 Monaghan Road
Peterborough (Otonabee Ward 1), Ontario
Approximately 23,203 SF of space with plenty of parking on a newly paved lot, two Grade Level loading doors (10'T x 12'W), and two Drive In dock level doors (10'T x 12'W), Ceiling Height varies between 12'9" and 19'9". This property is centrally located with easy access to Lansdowne Street, The Parkway, and Hwy115. The M3.2 zoning allows for many uses, including Contractor's Establishment, Tradesman's Shop, Vehicle repair, Warehouse, Place of Assembly, Self-Service Storage Facility, and numerous other permitted uses. Additional rent estimated at $3.00/SF with utilities in addition. Landlord is willing to demise space into smaller units. (id:61423)
Century 21 United Realty Inc.
485b - 5139 Halstead Beach Road
Hamilton Township, Ontario
Welcome to your slice of paradise near Rice Lake, perfect for year-round living or a peaceful weekend escape. This charming 2-bedroom, 1-bath mobile home offers unbeatable value with low land lease fees of just $530 per month. Thoughtfully designed and full of cozy character, the open-concept layout blends the living, dining, and kitchen areas into a warm, welcoming space, complemented by an electric fireplace that brings added warmth and charm. The primary bedroom is a snug retreat, while the second bedroom features built-in bunk beds, perfect for guests. You'll love the light-filled 3-piece bathroom, featuring a skylight, space-saving pocket doors, and a tucked-away washer/dryer combo for added convenience. Stay comfortable year-round with forced-air propane heating and central air conditioning. Step outside onto your deck and take in the postcard-worthy sunsets over Rice Lake. The fully fenced yard offers privacy, ample space for pets or gardening, and the nearby boat launch means you're just moments away from fishing, boating, or paddling. Only 20 minutes to Port Hope, Cobourg, or Peterborough, this home strikes the perfect balance between nature and convenience. Whether you're downsizing, investing, or searching for a year-round retreat, this one checks all the boxes - affordable, low-maintenance, and breathtaking. (id:61423)
Coldwell Banker Electric Realty
113 Fire Route 37
Trent Lakes, Ontario
2 homes in 1 and a double lot. Wow is what you will say the minute you drive in to this beautiful Buckhorn Lake property. You will be amazed at the gently sloping lot, beautiful perennial gardens, and the commanding views of the lake from the 209 feet of frontage. This stunning home is finished to perfection on both floors offering 2 wonderful, self contained, living spaces with a separate entrance perfect for multi generational living or for family and visiting friends. Featuring 5 bedrooms, 4 baths, 2 propane fireplaces, 2 lovely custom kitchens, and magnificent views from both levels of the home, with the lower level also having its own primary suite with a full ensuite bath and walk in closet. The total finished area is 3,250 square feet. The two 60 ft decks expand the length of the home and are perfect for entertaining. Enjoy the rustic lakeside cabin as is or add your personal touches to this little gem. The double sized lot is nicely treed, gently sloping, and private. There is plenty of parking close to the house and alternative parking above with steps to the house. Close to marinas, shopping, and golf at Six Foot Bay is only minutes away. Buckhorn Lake is part of a five lake chain of lock free boating. Boat to Buckhorn or Bobcaygeon for lunch and shopping or enjoy an afternoon of watersports. This one of a kind home and property is situated on a well maintained, year round road minutes from a township road and school bus route. (id:61423)
Royal LePage Frank Real Estate
50 River Bend Drive
Kawartha Lakes (Somerville), Ontario
Discover the Ultimate in Waterfront living with this Rare Log home, a style prized for its Soaring Ceilings, Striking Angular roofline, and unparalleled architectural character properties like this are extremely scarce on the market. Every detail has been Thoughtfully designed to maximize Natural light, comfort, and riverfront views.The property features impressive Armour stone landscaping, a highly skilled and labor-intensive construction choice that enhances both aesthetics and shoreline durability, culminating in a stunning large dock for water access and Enjoyment.Inside, the Open-concept chalet-style interior boasts huge windows, a lofted master bedroom overlooking the main living area, and 2 additional bedrooms on the main level. The modern kitchen is outfitted with Stainless Steel Appliances, complemented by a convenient laundry area and a 4-piece bathroom.Outdoor living is effortless, with ample parking in the Front, a spacious Back yard perfect for entertaining, a covered cabana, and a fire pit. Modern comforts include a propane Furnace, AC, owned water heater, and Starlink High-speed internet.The home also includes a new Elgen Septic system,reducing maintenance requirements and heated water line with UV filtration, allowing Year round access. Only thing left is to move in and Enjoy your waterfront paradise. This is more than a home! It is a rare architectural gem on the Burnt River that combines luxury, craftsmanship, and serenity in one unmatched package. Opportunities like this do not come often. Act Fast! (id:61423)
Bay Street Group Inc.
1038 Squirrel Lane
Highlands East (Cardiff Ward), Ontario
Paudash Lake 4 season cottage 4 bedroom, open concept 2 story spacious cottage. Multi-level decks on a gentle slop lot. The main floor features a 3 pc bathroom, laundry, kitchen, and fireplace overlooking the lake, the second floor offers a large master bedroom with a private lakeside balcony, 3 other bedrooms & 4pc bathroom. (id:61423)
Century 21 Granite Realty Group Inc.
31 Mclean Road
Hastings Highlands (Monteagle Ward), Ontario
Recently renovated from top to bottom, this lovingly cared for home is expertly located on a beautifully appointed 15 acre lot. One of the most sought after locations in the region with unmatched commanding, panoramic views right from your screened in porch. Offering 4 bedrooms and 3 bathrooms, a tastefully updated kitchen complete with new appliances, a spacious, cozy living room overlooking the grounds and capturing the ever changing dynamic views and a comfortable lower level with walk-out and plenty of storage. Outside the three stall run in shed is versatile with three 10x10 stalls, hydro and water year round. One of the stalls is insulated and separated from the other two. This can easily be retrofitted if desired. The 1 acre paddock is well set up for horses with a ring and separate pasture area. The walking trails on the property allow you to appreciate the diverse terrain. The large vegetable garden, with young fruit trees, is fenced in and draws water from the well or from the rain water storage container beside the garage. Some of the recent renovations include, but are not limited to, Starlink (2023), quartz countertops, sinks, faucets, and a carbon filtered drinking water line in the kitchen (2023), a WETT certified wood stove and chimney (2023), a 16'x6' outdoor firewood shed (2023), and metal roofing on the garage and the house (2023/2024). The recently severed 10 acre lot adjacent to this property is also listed and available to make this a true family retreat. (id:61423)
Century 21 United Realty Inc.
208 Lakeshore Drive
Kawartha Lakes (Emily), Ontario
Welcome to your dream waterfront home at 208 Lakeshore Dr, Kawartha Lakes. Located on Pigeon Lake in Bobcaygeon, this meticulously crafted gem is a testament to opulent living, featuring soaring ceilings and large open windows, creating an ambiance of grandeur and openness. About 1.5 hours from GTA, this home offers its own private sandy beach and dock, with direct access to the Trent-Severn waterway. Step into the exquisite open-concept layout on main floor with two master suites with ensuite bathrooms, large living room with fireplace, the gourmet kitchen and island, and sunken sunroom with walls of windows. Two additional large bedrooms and a bathroom are on the second floor. Walk out onto the deck overlooking the waterfront with breathtaking panoramic views of the lake. This home is fully renovated with high end finishes throughout. Tons of new upgrades since last purchase, including new high end dock and boat rail systems 2023, new interlocks front and back 2023, new dehumidifier system 2023, new security system 2023, new toilets and additional shower 2023, new water treatment system 2024, new air conditioners and pumps 2025. Professionally landscaped and fully fenced for security. Double car garage has 200 amp service. Enbridge gas line to the property available for hook up. Fully furnished and move in ready, this architectural marvel offers privacy, stunning views, and resort living. (id:61423)
Homelife Landmark Realty Inc.
0 Mclean Road
Hastings Highlands (Monteagle Ward), Ontario
Build your dream home! Attractive opportunity to purchase an expertly located 10 acre parcel. One of the most sought after locations in the region with unmatched commanding, panoramic views. Enjoy the established trails that meander through the mix of coniferous and deciduous trees. The adjoining property is also available making this a tremendous opportunity to create a family compound. (id:61423)
Century 21 United Realty Inc.
11 George Street E
Havelock-Belmont-Methuen (Havelock), Ontario
Don't miss out on your opportunity to own this extremely spacious 4 bedroom 1.5 bath home. Not one, but two Large living rooms. A beautiful formal dining room with original hardwood floors (all wood flooring stained 2025). Enjoy your three season sunroom with its panoramic views of the oversized yard and refreshing inground pool for the whole family to enjoy. This beautiful home is Located within a short walk to Tim Hortons, grocery, restaurants and hardware stores. Parking for several vehicles make this gem a must see. Fridge, Stove, Dishwasher, Washing Machine, Central Air and Roof with both Shingles and Metal (2021), This home has the space for your family and the in-laws or the teenagers separate space. The front sitting room offers additional space or make it an office large windows. 35 mins to Peterborough. 15 minutes to Campbellford. Nothing to do but move in. Brand new road and sidewalks adding to the curb appeal. (id:61423)
Royal Heritage Realty Ltd.
0 Boundary Road
Hamilton Township (Bewdley), Ontario
Build your dream home in the heart of Bewdley! This unique 1.2-acre corner lot, located at Lake Street and Boundary Road, offers an incredible opportunity just steps from Rice Lake, local restaurants, the pharmacy, and more. Enjoy the privacy and space of a large parcel while being part of a charming and growing lakeside community. Some features include: Paved, year-round maintained road access, natural gas, hydro, and high-speed internet available at the road, convenient location close to Hwy 115, 407, 401, Port Hope, and Peterborough. Bring your vision to life on this rare blank canvas in Bewdley! (id:61423)
The Nook Realty Inc.
678 Centreview Road
Hastings Highlands (Bangor Ward), Ontario
50 acres and an RV to stay in, build your dream home on the large 1acre clearing with fire pit. 1/2km walk/ATV to an off-grid hunt cabin on a private 7-acre creek fed pond in Madawaska Valley, surrounded by 1,000+ acres of Crown land. RV features propane stove, oven, fridge & hot water heater for showers in wet bathroom. Plus toilet, A/C, tv, queen size bed and dining table ready for you to stay comfortably. Hunt Cabin is accessible via 15 min walk through a private old-growth forest trail. The partially renovated cabin abuts the serene pond, offering several water accesses. Crown land trails provide access to nearby lakes, including Kamaniskeg Lake and Hinterland Beach. Perfect for ATV's & snowmobiles. The wrap-around driveway allows easy turnarounds for big vehicles, + space for campers & trailers. Unlimited space to build your hunt camp, cottage, or dream home. The property is zoned Marginal Agricultural, allowing for more building & business opportunities not normally available. Managed Forest Tax Incentive Program (MFTIP) has been applied to this property, including a 10 year forest management plan providing a 75% cost reduction on property taxes, only $89/yr! (id:61423)
RE/MAX Hallmark First Group Realty Ltd.
1093 South Lake Road
Minden Hills (Snowdon), Ontario
Charming Country Retreat in Minden Hills! Escape to the peace and quiet of country living in this delightful, detached bungalow. Inside, you'll find a spacious layout featuring a large living room, dining room, and an open-concept kitchen perfect for entertaining. This unique, loft-style home offers three comfortable bedrooms and one full bathroom. Dreaming of your retirement? This is it! Enjoy the best of both worlds: tranquil surroundings with the convenience of being just minutes from shopping, parks, schools, and the nearest town. (id:61423)
Cmi Real Estate Inc.
724 Trailview Drive
Peterborough (Ashburnham Ward 4), Ontario
Welcome to this spacious 4 bedroom, 3 bath Semi-Detached home with an open concept kitchen. Primary bed with 4 piece ensuite. Finished 3 levels with walk-out from basement. Good investment or end user. (id:61423)
Mincom Kawartha Lakes Realty Inc.
Lot 256 Mcguire Beach Road
Kawartha Lakes (Carden), Ontario
Fantastic Opportunity here! Beautiful Single lot with a row of mature trees in front to create privacy from the road. Buy 1 or 2 lots side by side for a double lot. Get waterfront use without the price tag with a deeded access to the Community Beach and Canal Lake. Canal lake is part of the Trent Severn Waterway! Steps to Community Beach, dock and boat launch. Most of the lot behind is fairly clear, ready for your potential new build! Wonderful location with local Kirkfield locks and village, hiking trails and great fishing are all minutes away. The community beach is also a great place to launch your boat or Canoe or Kayak or paddle board! This lovely lot is located close to the end of the road, so is on the less traveled, quiet portion of the road. What are you waiting for! Just a 1.5 hour drive to Toronto, this location is perfect for your potential new family home or a perhaps a potential dream cottage. Seller makes no representation on building permits, the buyer must do his due diligence in all respects to being able to obtain permits for the subject property. (id:61423)
Real Estate Homeward
Lot 254 Mcguire Beach Road
Kawartha Lakes (Carden), Ontario
Fantastic Opportunity here! Beautiful single lot with a row of mature trees in front to create privacy from the road. Buy one or 2 and have a double lot. Get waterfront use without the price tag with a deeded access to the Community Beach and Canal Lake. Canal lake is part of the Trent Severn Waterway! Steps to Community Beach, dock and boat launch. Most of the lot behind is clear, ready for your potential new build! Wonderful location with local Kirkfield locks and village, hiking trails and great fishing are all minutes away. The community beach is also a great place to launch your small boat or Canoe or Kayak or paddle board! This lovely lot is located close to the end of the road, so is on the less traveled, quiet portion of the road. What are you waiting for! Just a 1.5 hour drive to Toronto, this location is perfect for your potential new family home or a perhaps a potential dream cottage. Seller makes no representation on building permits, the buyer must do his own due diligence in all respects to being able to obtain permits for the subject property. (id:61423)
Real Estate Homeward
57 Bird Lake Road
Hastings Highlands (Herschel Ward), Ontario
Building lot in Birds Creek with a beautiful view of Bird Lake. Elevated, private building site is cleared and a new driveway is installed, all you need to do is start building. Permits WERE OBTAINED IN 2023 for a Detached 2250 SQ FT, double Garage with w/o, basement and a two bedroom legal apartment. Snow mobile and ATV trail access is less than 1km away. Birds Creek school and community center is located just around the corner and Bancroft is only minutes away. Municipal year around Rd. (id:61423)
Century 21 Innovative Realty Inc.
572 6th Line
Port Hope, Ontario
Welcome to a four-season lifestyle farm where every acre is designed for living, exploring, and reconnecting with nature. Set on 85 acres that combine workable farmland, forest, and trails, this one-of-a-kind property offers more than a home its a year-round retreat for outdoor lovers and those seeking peace away from the city. The detached home features 3+1 bedrooms, a separate basement entrance, hardwood floors throughout, and a modern quartz kitchen. A detached outhouse and a 1,300+ sqft workshop bring both charm and practicality. Step outside and the lifestyle unfolds. Nearly 50 acres of cornfields sway in the breeze, while hidden in the woods, a 2-bedroom trailer home with full kitchen creates the perfect getaway. Out front, a campfire glows by a deep swimming pond that transforms into an ice rink each winter, making this a true four-season playground. Adventure lives here, over 7 km of ATV/snowmobile trails weave through the forest, passing an overgrown motorsport track, four walking trails, and the flowing Ganaraska River, renowned for salmon and trout fishing. Raised blinds turn the back acres into a hunters haven, while a peaceful pond and community garden space welcome you at the front. From skating under the stars in winter, to fishing and campfires in summer, this property offers the freedom of every season an outdoor dream, wrapped in farmland and forest, waiting to be called home. [Check The Video Attached] (id:61423)
Revel Realty Inc.
75 Riverside Boulevard
Trent Hills, Ontario
Welcome to 75 Riverside Blvd. This stunning 4 bedroom, 4 bathroom elevated bungalow, is perfectly situated on over 4 acres of private, picturesque land in the heart of Trent Hills. An exquisite family home this property offers a beautifully finished and naturally bright living space, including a fully finished lower level designed for comfort and versatility. Step into the gourmet kitchen, where high-end appliances, elegant cabinetry, and quality finishes create a chef's dream and the perfect hub for entertaining. The spacious open-concept layout features bright, airy living areas and seamless flow throughout. Enjoy the convenience of an insulated attached double car garage, providing ample storage and direct access to the home ideal for all seasons. Downstairs, the fully finished basement adds valuable additional living space perfect for a home gym, media room, guest suite, office, or extended family living. Located in an area of fine homes, this property is just minutes from the brand new, state-of-the-art Sunny Life Recreation Complex, the scenic Seymour Conservation Area, and easy access to the Trent Severn Waterway offering endless opportunities for outdoor activities and family fun.Whether you're looking for luxury, space, or a peaceful retreat with access to nature and amenities, this home truly has it all. (id:61423)
Century 21 United Realty Inc.
30 O'reilly Lane
Kawartha Lakes (Ops), Ontario
Welcome to 30 O'Reilly Lane, Nestled on the shores of Lake Scugog in Little Britain. This Waterfront Ranch Style Bungalow offers a picturesque retreat from the hustle and bustle of city life. With 3 spacious Bedrooms on the main level and 2 more bedrooms in the basement, there's ample space for hosting family and friends. This property boasts breathtaking views of tranquil lake Scugog, inviting residents to unwind and embrace the beauty of nature right from their doorstep. Step inside to discover an inviting open concept layout perfect for entertaining and everyday Living. The living area features large windows that flood the space with natural light, creating a warm and welcoming ambiance. Outside, the expansive deck provides the ideal setting for backyard dining or simply soaking up the sun while admiring the stunning lake views. Whether your seeking a peaceful Retreat or a place to create lasting memories O'Reilly Lane might be the one for you. Book your showing today! (id:61423)
Revel Realty Inc.
259 George Drive
Kawartha Lakes (Bobcaygeon), Ontario
Welcome to 259 George Drive, nestled in the desirable waterfront community of Lakeview Estates. This charming property offers the perfect balance of affordability, lifestyle, and location. Residents enjoy access to a private park and shared dock space ideal for swimming, boating, and soaking in the Kawartha Lakes lifestyle. Perfect for first-time buyers, downsizers, or retirees, this home features a detached 1-car garage and a spacious private backyard complete with a cozy campfire area ideal for evenings under the stars. With direct access to the community waterfront, you'll enjoy endless opportunities for recreation and relaxation just steps from your door. Whether you're entertaining in your backyard oasis, taking a sunset boat ride, or simply enjoying the peaceful surroundings, this property makes it easy to embrace lake living. Move in and start making memories this fall at the lake. Don't miss your chance! Book your showing today. (id:61423)
Century 21 Leading Edge Realty Inc.
8 Hickson Road
Douro-Dummer, Ontario
Discover the perfect canvas for your future home or getaway! This partially cleared vacant lot offers serene, private setting with just the right mix of open space and natural beauty. Drilled well in place - a major head start on building. Entrance already there - ready for access. Located just 10 km North of Norwood and Highway #7 - Easy commute, all amenities close by. Enjoy the quiet without sacrificing convenience. (id:61423)
Ball Real Estate Inc.
65 Albert Street S
Kawartha Lakes (Lindsay), Ontario
Busy location in Kawartha Lakes Area & Lindsay community! Turn key business w/Real Estate Property! Well established restaurant over 20 years generates good incomes! Fusion Chinese & Vietnamese Noodles with many return customers! Full scale commercial kitchen with exhaust hood, fryer, four burner, griller, & pan fry! Surrounding by high density residential area produces high incomes! Restaurant can be converted into different food styles! Walk-in cooler, storage area, & preparation area! Men's & Lady's restroom! Mezzanine for extra dinning area or private office space! Liquor License L.L.B.O. (60 Seat)! Green Pass issued May 8, 2024 by Pine Ridge District Public Health! Over 10 parking around the the building suitable for delivery drivers & customer! Please explore your business opportunities in the food industry! ****** MOTIVATED SELLER ****** **EXTRAS** Chattels List will be provided as per restaurant. Liquor License L.L.B.O. (60 Seat)! Green Pass issued May 8, 2024 by Pine Ridge District Public Health! (id:61423)
Homelife New World Realty Inc.
65 Albert Street S
Kawartha Lakes (Lindsay), Ontario
Busy location in Kawartha Lakes Area & Lindsay community! Turn key business w/Real Estate Property! Well established restaurant over 20 years generates good incomes! Fusion Chinese & Vietnamese Noodles with many return customers! Full scale commercial kitchen with exhaust hood, fryer, four burner, griller, & pan fry! Surrounding by high density residential area produces high incomes! Restaurant can be converted into different food styles! Walk-in cooler, storage area, & preparation area! Men's & Lady's restroom! Mezzanine for extra dinning area or private office space! Liquor License L.L.B.O. (60 Seat)! Green Pass issued May 8, 2024 by Pine Ridge District Public Health! Over 10 parking around the the building suitable for delivery drivers & customer! Please explore your business opportunities in the food industry! **EXTRAS** Chattels List will be provided as per restaurant. Liquor License L.L.B.O. (60 Seat)! Green Pass issued May 8, 2024 by Pine Ridge District Public Health! (id:61423)
Homelife New World Realty Inc.
509 Grand Road
Trent Hills (Campbellford), Ontario
Incredible opportunity to own 3.89 acres with a highly versatile large format Retail/Commercial Building located in a Major Mixed-Use Corridor with a McDonalds very close by. Strategically located in a heavy traffic area on Grand Road in the Town of Campbellford. 45 minutes to either Belleville or Peterborough & 2 hours for the GTA. Endless possibilities and just may be the prospect you are looking for! NOTE: Business is not included, Land and Building only. (id:61423)
Royal LePage Terrequity Realty
256 8th Line S Dummer
Douro-Dummer, Ontario
Beautiful 84-acre estate! Charming updated farmhouse with an impressive 3000sqft barn! Stunning countryside with a private pond, approx 35 acres of arable land, 30 acres of hardwood forest and 15 acres softwood reforestation including picturesque trails and a 3 stall drive shed. Follow the long, scenic driveway to this timeless 2 storey red brick farmhouse that is full of charm and modern updates including new propane furnace May 2025, 200amp electrical, updated windows, new shingles 2021 & premium hot tub 2021. This farmhouse offers over 1900sqft of living space with original hardwood floors and woodwork, 3 bedrooms, 2 full bathrooms, updated custom kitchen, formal dining room, and a cozy living room and den featuring woodstove with updated chimney in 2019. The barn is a true standout, converted into a three-season recording studio, offering a unique and inspiring space with endless possibilities. The barn has been upgraded with 100-amp electrical, re-pointed stone foundation and its own drilled well. Enjoy the beauty of the countryside with conveniences like wireless internet tower and serviced municipal road, just 5 minutes to amenities of Norwood, 20 minutes to Stoney Lake on the Trent Severn Waterway, and 30 minutes to Peterborough. (id:61423)
Ball Real Estate Inc.
37 Lakeshore Road
Hiawatha First Nation, Ontario
Welcome to your own slice of paradise on the north shore of Rice Lake! This charming cottage has 3 good-sized bedrooms and a 3-piece bathroom. The spacious living room features a vaulted tongue and groove ceiling, new vinyl floors and a large picture window that captures the breathtaking views of the lake. The bright kitchen offers plenty of storage space and a dining area with a walkout to the deck. Step out onto the expansive wraparound deck and soak in the tranquility of the water. The large dock is perfect for boats and watercraft, or for jumping off to go for a refreshing swim, allowing you to fully enjoy lake life. And don't forget your fishing rods because Rice Lake is known for its great fishing. Situated on a quiet dead end street, just a short walk to the boat launch, restaurant & gas bar, and only a 20 minute drive to Peterborough. Don't miss out on this amazing opportunity to create lasting memories with your family and friends in this idyllic waterfront retreat. Deck (2019), fridge & well pump(2022), plumbing (2023), vinyl floors in LR & bathroom (2024), newer dock. Yearly land lease fee of $9,792 (20 year lease effective July 1st, 2014). Service fee $762/year includes garbage, recycling pick up and 911 service. No property taxes. Possible to winterize. (id:61423)
Century 21 United Realty Inc.
79 Fairway Drive
Clarington (Newcastle), Ontario
Welcome to 79 Fairway Drive, a charming bungalow tucked away in the sought-after adult lifestyle community of Wilmot Creek, just steps from Lake Ontario. Here, you'll find the perfect blend of peace, privacy, and vibrant community living, all within minutes of Newcastles charming downtown shops, restaurants, and cafes. This lovingly updated 2-bedroom, 1-bathroom home offers a bright, beach-inspired interior with hardwood floors and crown moulding throughout. The open-concept living area flows effortlessly to your private back deck, ideal for morning coffee or a glass of wine at sunset. The stylish kitchen boasts a double stainless steel sink, gleaming countertops, a tumbled marble subway tile backsplash, built-in pantry, and a convenient nook for your stackable washer and dryer. A side entrance with a ramp provides easy access from the driveway, making unloading groceries a breeze. The renovated 3-piece bathroom feels like a spa retreat with its walk-in shower, built-in bench, and glass enclosure. The spacious primary suite features a large closet, while the second bedroom offers versatile space for guests, a home office, or hobby room. No compromises here. Step outside to enjoy beautifully landscaped gardens, a large back deck complete with a 10' x 10' gazebo, plus abundant storage with two bins, a built-in storage area for your tools and toys, and a generous shed.Living at Wilmot Creek means more than just owning a home,its about embracing a resort-style lifestyle. Residents enjoy access to a private 9-hole golf course, heated indoor and outdoor pools, tennis and pickleball courts, scenic lakefront trails, multiple clubhouses, and even a woodworking shop. A private gated entrance adds security and peace of mind, so you can truly relax and enjoy. Whether youre downsizing, retiring, or simply seeking carefree living by the lake, this home offers the perfect next chapter. (id:61423)
Keller Williams Energy Real Estate
0 Cowling Road
Alnwick/haldimand, Ontario
Beautiful lot surrounded by farm land and forest. Conveniently located Roseneath, 16 minutes to the 401! (id:61423)
Century 21 United Realty Inc.
00 Johnson Road
North Kawartha, Ontario
This picturesque lot is located steps away from Botts Lake on a quiet year round road. Botts Lake is a serene non motorized lake allowing the sounds of nature to be enjoyed. This lot spans 1.83 acres and the road allowance has been purchased increasing the size of the lot to over 2 acres. The owner is waiting for the final paperwork to be completed from the township. The lot fronts on Johnson Road and Highway 620 and has several potential building sites to build your dream home in the country. It is conveniently located approximately 5 minutes from the quaint village of Apsley which has many amenities for your convenience. There is hydro available at the road and the potential for severance completes this wonderful property. Buyer and Buyer's agent to do necessary due diligence. (id:61423)
RE/MAX Hallmark Eastern Realty
75 Ed Ewert Avenue
Clarington (Newcastle), Ontario
Welcome to this modern Treasure Hill home in the heart of Newcastle Clarington, one of the most desirable and fast-growing communities. This less than 2-year-old detached home offers 4 spacious bedrooms, 4 bathrooms, and a bright open-concept main floor with soaring 9-footceilings. The stylish kitchen is finished with quartz countertops and a sleek contemporary design that flows seamlessly into the family room, making it the perfect space for gatherings. Engineered laminate flooring, oak staircase, and oversized windows bring warmth and natural light throughout. The walkout basement provides endless potential for customization, while the double car garage with parking for 6 ensures convenience for the entire family. Located in a family-friendly neighbourhood just minutes from highways, GO Station, schools, parks, and shopping. This property is a must sell and an incredible opportunity for buyers ready to make a move. (id:61423)
RE/MAX Community Realty Inc.
1737 Thirteenth Line
Selwyn, Ontario
Wonderful opportunity to build your dream home on 5.23 acres. This lot fronts on a dead end municipal road. Fifteen minutes to Lakefield and the North end of Peterborough. A boat launch minutes away, walking distance to Chemong Lake and Selwyn Conservation Area. (id:61423)
RE/MAX Hallmark Eastern Realty
0 Poplar Drive
Hamilton Township (Bewdley), Ontario
Picturesque Building Lot within the town of Bewdley. Nestled in a developed community, this 0.3 acre flat lot provides privacy and tranquility while allowing for easy commutes to GTA, Peterborough and Durham region. Bewdley sits along the shore of Rice Lake. Rice Lake offers great recreational activities such as fishing and boating. This level, wooded lot will be the perfect setting for your new home! (id:61423)
Royal LePage Kawartha Lakes Realty Inc.
1684 Sherbrooke Street
Peterborough (Monaghan Ward 2), Ontario
Stately and spacious west end bungalow on a great country lot. Well maintained home has approximately 1400 square feet of living space on each level. Large three season sun room off kitchen overlooking private rear yard. Huge bright Primary Bedroom with double closets and new three piece ensuite. Lower level has a fully self contained 2 bedroom in-law suite with separate entrance, walk-out to a 1.5 car heated garage. Lots of storage and closet space. (id:61423)
Ball Real Estate Inc.
51 Morrow Road
Trent Hills, Ontario
1.56 Acres | 3-Car Garage | 2024 Build | In-Law Suite Potential A 2024 build designed with attention to detail, featuring 9-foot ceilings on both the main floor and lower level. The living rooms grand fireplace, framed by custom floor-to-ceiling built-ins, sets the character of the home a feature that draws people in and creates an unforgettable atmosphere, leading outside to your extra-large 43' x 13' composite deck. In the kitchen, the 4' x 8' quartz waterfall island becomes the natural centre for gatherings and family life. With quartz extending beautifully to the floor on both sides and custom built-in storage underneath, this showpiece blends style and practicality. A double fridge-freezer, included appliances, and a layout designed with care reflect a commitment to both elegance and function. The primary suite feels like a spa retreat, complete with an oversized soaker tub, separate walk-in shower, double vanity, and walk-in closet. Three additional bedrooms, a second full bathroom, pantry and a spacious main-floor laundry with abundant storage complete the main level. The lower level is ready for your future vision, with a walk-out basement, in-law suite potential, rough-ins for another bathroom, and a poured concrete patio with reinforcement. Outdoors, the detached 30' x 40' three-car garage with 12-foot ceilings, a 45" rebar-reinforced pad, and its own 200-amp service complements the homes separate 200-amp service. A triple-wide driveway and nearly two acres of land expand the lifestyle this property offers. Additional features include an electronic humidifier on the furnace, all window coverings, Tv above fireplace included. Five minutes to Hastings for boating, fishing, and amenities, 15 minutes to Campbellford Hospital, and 35 minutes to the 401 a location that connects privacy with everyday convenience (id:61423)
Century 21 United Realty Inc.
17170 Simcoe Street N
Kawartha Lakes (Manilla), Ontario
Investors, First Time Homebuyers, Builders!!! Wonderful opportunity to own a huge corner lot in the town of Manilla with a lovely little Bungalow and a Modular Sea Can Home. Live in one and rent the other out, or Build a New Home on this Magnificent Lot Currently the Bungalow is Rented for $1600/Month. Each have their own Kitchen, Bathroom, Laundry and Living Space. There are two Driveways. One Double newly paved driveway off of Simcoe and a Second Driveway off of Mill that is large enough to park an RV or Tractor Trailer. (id:61423)
Main Street Realty Ltd.
0 Gelert Road
Minden Hills (Snowdon), Ontario
Nestled in the lush forests of Haliburton County, this beautiful 7.119-acre mostly flat/level property has year-roundroad access and southern exposure. The property abuts a small lake. It's conveniently located just 10 minutes from downtown Minden, providing easy access to shopping and amenities while offering the peace and tranquility of nature. The lot features a driveway leading to a partially cleared site, ideal for building a dream home with picturesque forest views and serene country living. There is no natural gas service in the area. There is hydro service that runs on the north side of Gelert Rd; the homeowner to the north has a line that is fed from Gelert Rd and travels the length of the shared driveway to his home. There is no city water supply; homes are supplied by wells. There is no sewer service as the homes have septic beds. Minden Hills is a township in Haliburton County, known for its scenic landscapes and vibrant arts community. The area offers a variety of recreational activities, including ATV trails, snowmobile trails, hiking, boating, and fishing, making it a popular destination for outdoor enthusiasts. The township is also home to cultural attractions such as the Minden Hills Cultural Centre, which includes the Agnes Jamieson Gallery and the Minden Hills Museum. **EXTRAS** Follow Gelert Road From County Road #121 to 1175 Gelert Road Turn left to property; do not park at the end of the court (that is private property); park in front of the property on either side of the road. Gate is not locked and can be opened to access this property. (id:61423)
Exp Realty
3 Fire Route 27b
Trent Lakes, Ontario
Deeded access to Buckhorn Lake. Renovated from top to bottom, this lovely home is located just 5 minutes from the town of Buckhorn. This little gem is located in a waterfront community and sits on a picturesque treed lot with obstructive lake views and sunrises. Featuring 3+1 bedrooms, 1.5 baths and a stunning functional kitchen with quartz counters, stainless appliances, and a large built in quartz table with storage beneath. Enjoy the spacious living area with an abundance of windows, hardwood floors, and a stone fireplace with propane insert. The lower level includes the 4th bedroom, rec room, and a large work area. An amazing screened in porch is perfect for large gatherings and a cozy sunroom is right off the kitchen for easy enjoyment. There is lots of decking, a hardwired generator, and a single car garage steps from the house. Located on a well-maintained year-round road just seconds to the Township road and school bus route. (id:61423)
Royal LePage Frank Real Estate
381 Sharpe Line
Cavan Monaghan (Cavan Twp), Ontario
Set on just over two acres in the scenic hills of Cavan, 381 Sharpe Line is a custom-built, multi-generational home offering both privacy and functionality. This spacious residence features a total of six bedrooms, five bathrooms and two full kitchens thoughtfully designed to accommodate extended family living with a separate in-law suite with private entrance and separate deck. The main floor showcases a large, custom-designed kitchen with stainless steel appliances, granite countertops, and an oversized island that overlooks a bright living room with a floor-to-ceiling propane fireplace. Expansive windows invite natural light and reveal breathtaking views, with walkouts to a private deck. A separate dining room overlooks the front yard, while three bedrooms and three bathrooms provide ample space, including a convenient laundry area with garage access and a pass-through to the in-law suite.The lower level offers a versatile layout with two additional bedrooms, a three-piece bathroom, and an expansive family room complete with a bar area. Additional highlights include a custom wine cellar, exercise room, office or den, generous storage, and both front and back staircases. The in-law suite is fully self-contained and includes a custom kitchen, dining area, comfortable living room with deck access, large bedroom with double closets, and a four-piece bathroom with laundry. A two-car garage provides direct access to the home and features a separate man door. The large lot offers potential for a workshop at the rear. Located just 10 minutes from Peterborough, 5 minutes to Highway 115 and 20 minutes to Highway 407, this home also enjoys nearby access to Cavan Creek Park & Trails and local conveniences. This beautiful custom home is well-positioned for convenience while offering privacy and exceptional outdoor space. (id:61423)
Royal Service Real Estate Inc.
Part 2 - 0 Monck Road
Kawartha Lakes (Laxton/digby/longford), Ontario
0.70 Acre Building Lot. Part 2 of 3 recently severed and registered lots at the edge of Norland. Center lot that offers mixed bush and landscape. Original driveway into lot is present but overgrown. Great highway exposure on Monck Rd. Backs onto protected land for continued enjoyment of surrounding nature and wildlife. Easy drive to Minden, Lindsay or Orillia 1 hr 45 minutes from Toronto. Roll number and PIN to be assigned by City of Kawartha Lakes. All assessments hydrological, geotechnical, environmental impact study, and signed off from Kawartha Conservation has been completed. (id:61423)
Affinity Group Pinnacle Realty Ltd.
Part 1 - 0 Monck Road
Kawartha Lakes (Laxton/digby/longford), Ontario
0.71 Acre building lot. Part 1 of 3 recently severed and registered lots at the edge of Norland. End lot that offers exposure to surrounding nature with mixed bush and landscape. Highway exposure for great commuting and easy access. Easy drive to Minden, Orillia and Lindsay. 1 hr 45 minutes to Toronto. Roll number and PIN to be assigned by City of Kawartha Lakes. All assessments hydrological, geotechnical, and environmental impact study, and signed off from Kawartha Conservation has been completed. (id:61423)
Affinity Group Pinnacle Realty Ltd.
0 Monck Road
Kawartha Lakes (Laxton/digby/longford), Ontario
Approximately 30 acre property perfect for building your dream home. R1 zoning surrounded by nature and wildlife. This property sits on the edge of Norland and has frontage on both Highway 35 and Monck rd. Acreage offers mixed elevation, bush and cleared portions, and is a short drive from Minden and Coboconk. Walking/ATV trails throughout the property and just a minutes drive to the public beach and boat launch. Quiet neighbourood across the street offers a great place for walking. 1 hr 45 min to downtown Toronto, easy drive to Lindsay, Minden and Orillia (id:61423)
Affinity Group Pinnacle Realty Ltd.
