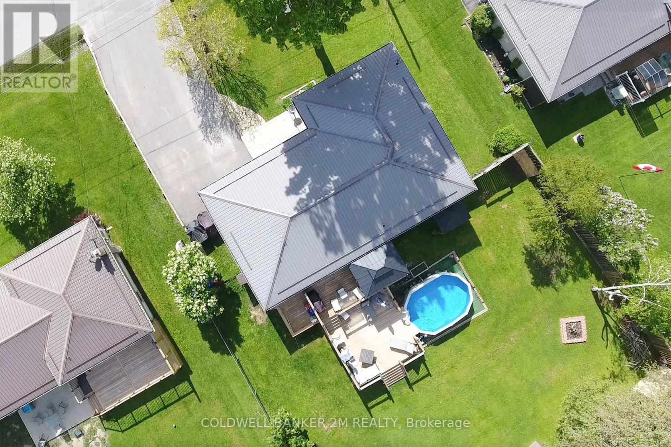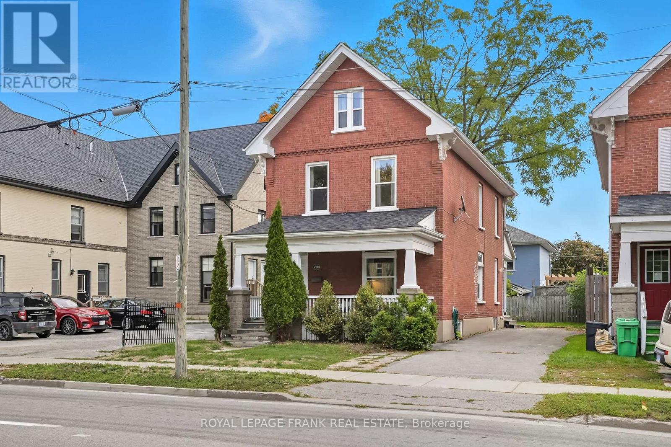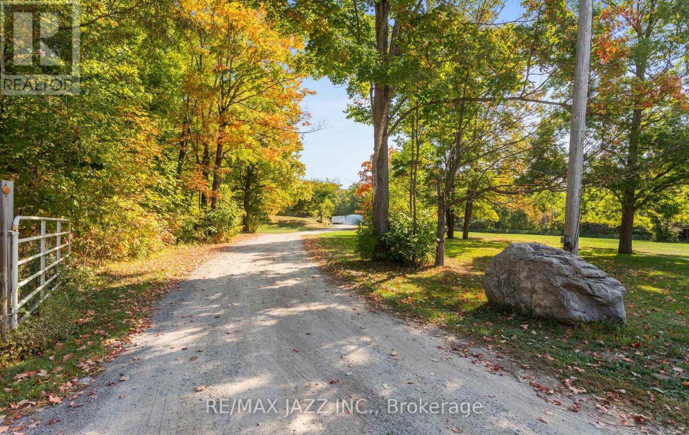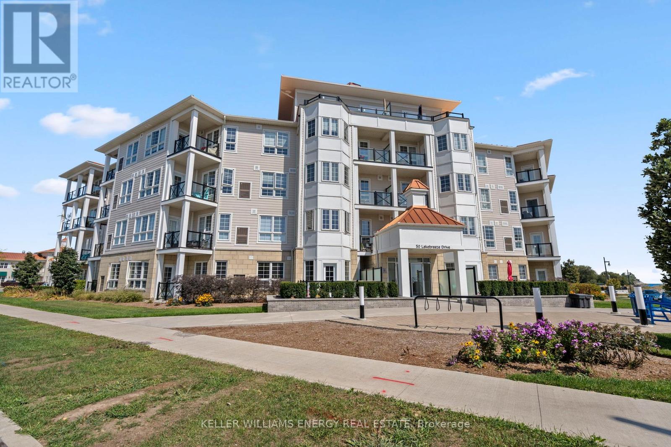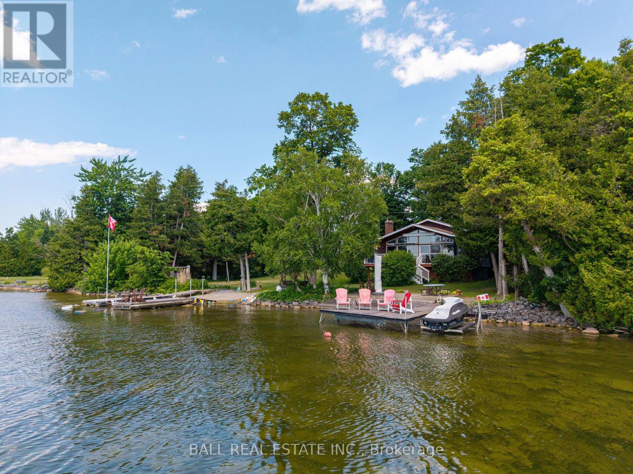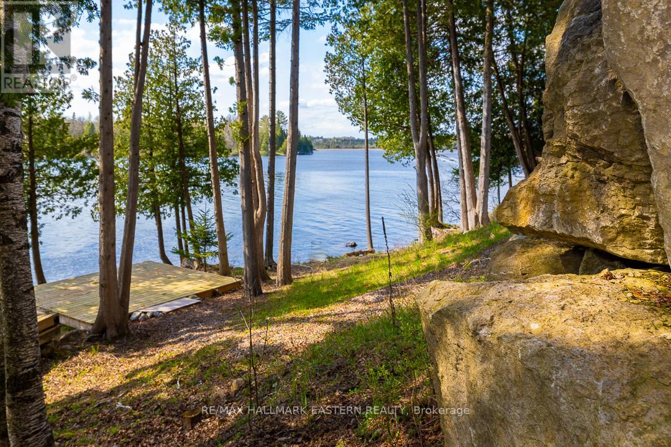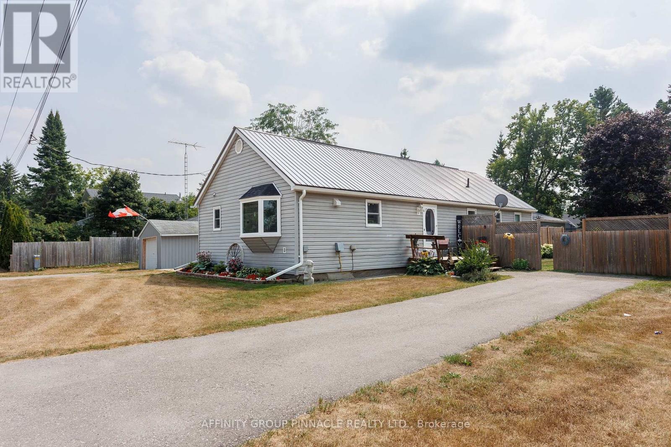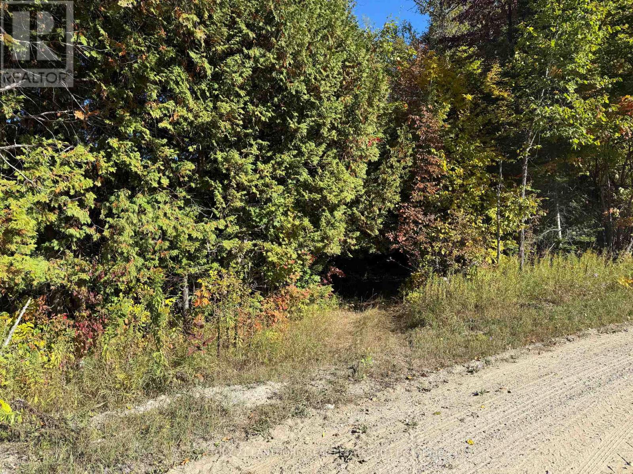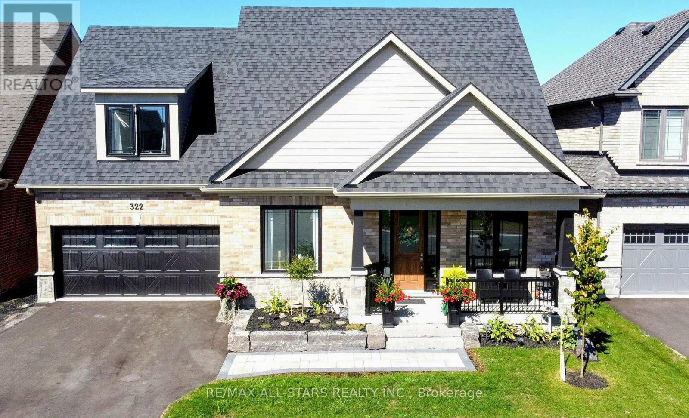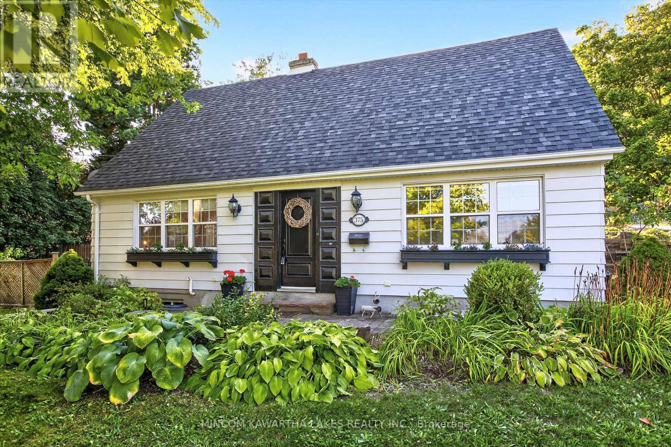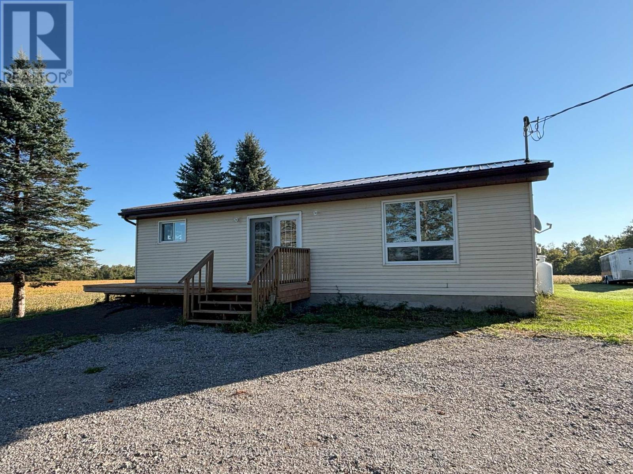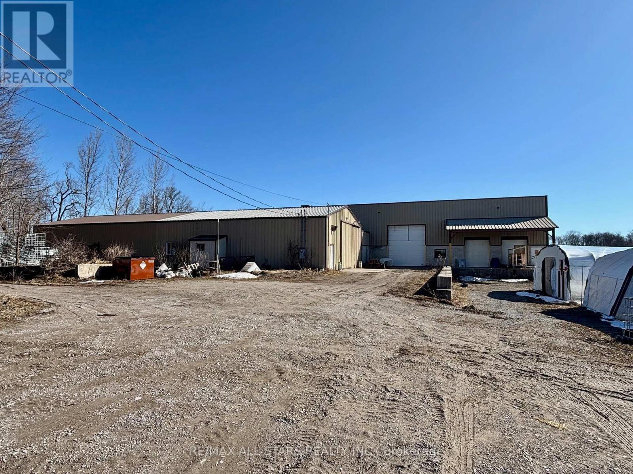27 Anne Street
Cavan Monaghan (Millbrook Village), Ontario
Welcome to this beautifully maintained raised brick bungalow, ideally located on a large 82 x 175 ft lot in the desirable Village of Millbrook. This split-entry home offers bright, spacious living with 2 bedrooms and a 4-piece bath on the upper level, complemented by a sun-filled living room with a picture window. The eat-in kitchen is a true highlight, featuring a stone backsplash, stainless steel appliances, a centre island, and patio doors that open onto a multi-level deck overlooking the deep, fenced backyard perfect for outdoor entertaining and family enjoyment. Updated flooring throughout upper level. The lower level is fully finished and offers excellent in-law suite potential, complete with a separate walk-up entrance to the attached 1.5-car garage. It includes 2 additional bedrooms, another 4-piece bath, a large 15 x 20 family room, and a flexible games room or den. Outside, enjoy the massive yard with gazebo and above-ground pool perfect for entertaining. Located in a quiet, family-friendly neighbourhood just steps from the medical centre, school, parks, hiking/snowmobile trails, and charming local shops. With a nearby GO station, it's just 45 minutes to the GTA and 15 minutes to Peterborough. A pleasure to show this is a fantastic opportunity for families or multi-generational living. Deck 2023, A/C 2022, Washer/Dryer 2024, Updated Copper Wiring (id:61423)
Coldwell Banker 2m Realty
798 George Street N
Peterborough (Northcrest Ward 5), Ontario
Welcome to this well-maintained detached, brick Century Home built in 1922, offering a blend of historic character and modern updates. This property features parking for 4 vehicles, a covered front porch, and a covered rear porch for year-round enjoyment.Inside, youll find beautiful baseboards and trim throughout, freshly painted interiors, and a mix of hardwood and laminate flooring. The eat-in kitchen is equipped with two refrigerators and a brand-new large over the range microwave, while stunning transom windows provide timeless charm.Located just 5.3 km from Trent University, 9 km from Fleming College, and 3.7 km from Peterborough Regional Health Centre, this home is ideally situated. Public transportation, the Otonabee River, walking trails, James Stevenson Park, and downtown amenitiesincluding restaurants, coffee shops, and salonsare all nearby.This property offers a rare opportunity to own a piece of Peterboroughs history in a highly convenient location. (id:61423)
Royal LePage Frank Real Estate
4828 County Rd 44
Havelock-Belmont-Methuen (Belmont-Methuen), Ontario
Spectacular all brick bungalow on 4 Acres in a very desirable location with a 50 x 100 ft. workshop. It is conveniently located close to all amenities and paired with the privacy and serenity of country living, stunning landscapes, beautiful sunrises and sunsets. 3,840 sq. ft. of total living space; 1,920 sq. ft. in the main floor plus an additional 1,920 sq. ft. in the basement with separate entrance and 200 amp service. 3+2 bedrooms, 2 full bathrooms. Large, Bright and inviting dining room, living room with lots of windows allowing tons of natural light in. Spacious entertainers Eat-in kitchen with lots of cupboards, counter space and space for a full dining size table ideal for family gatherings. The very spacious primary bedroom features a large double and a 3 piece ensuite bathroom. The additional 2 bedrooms feature a Walk-in closet and a double closet respectively. The finished basement features high ceilings, large rec room, 2 bedrooms, above grade windows, lots of storage and 2 separate walkouts to the yard. The very private and large backyard features a wraparound deck with stunning views. Direct access to an oversized double car garage with 12 ft. ceilings, automatic opener and storage space. The detached 50 x 100 ft. workshop features tons of storage, a man cave area, 200 amp service and C1 Zoning allowing home-based business usage. Large driveway with no sidewalk and parking for 10+ vehicles. 3 separate walkouts. Conveniently located minutes to school, shopping, parks, highways, entertainment and so much more. The entirety of property is located outside of the Kawartha Conservation jurisdiction, making it an even more ideal location. The list of features and benefits goes on and on. A must see! (id:61423)
RE/MAX Jazz Inc.
106 - 50 Lakebreeze Drive
Clarington (Newcastle), Ontario
Welcome to this beautifully appointed 2-bedroom, 2-bathroom main floor condo, close to evevators - offering an exceptional blend of comfort, style, and convenience. Located just steps from the shoreline, this unit features breathtaking views of Lake Ontario right from your private terrace the perfect spot to enjoy morning coffee or evening sunsets.Inside, you'll find a spacious open-concept layout with modern finishes throughout. The gourmet kitchen boasts sleek quartz countertops, ample cabinetry, and a breakfast bar, making it ideal for both cooking and entertaining. The bright and airy living/dining area flows seamlessly to the terrace, filling the space with natural light.The primary bedroom offers a serene retreat, complete with a large closet and a luxurious 4-piece ensuite featuring contemporary fixtures and finishes. A generously sized second bedroom and an additional full bathroom provide flexible living options for guests, family, or a home office setup.As a resident, you'll also enjoy full access to the exclusive Admiral Club, offering resort-style amenities including a fully equipped fitness centre, indoor pool, theater room, library, and party room perfect for entertaining or relaxing close to home. Additional highlights include in-suite laundry, premium flooring, and easy access to building amenities. Enjoy the convenience of main floor living with no need for elevators, all while being close to walking trails, parks, shops, and transit. Dont' miss your chance to live in this sought-after lakeside community! (id:61423)
Keller Williams Energy Real Estate
2466 Fire Route 13
Selwyn, Ontario
Welcome to your dream waterfront retreat on Chemong Lake that is part of the Trent Severn Waterway giving you an exceptional boating experience! Nestled on a spacious 1.2-acre lot surrounded by tall mature trees giving you absolute privacy, 190 ft of sandy walk-in waterfront with extensive docking for all your toys. This well-maintained contemporary style home built in 1990 offers the perfect blend of privacy, tranquility, and astonishing natural beauty with western views of the lake giving you breath taking sunsets! With 4 bedrooms and 2 bathrooms, this home is designed to provide comfort and elegance. Step inside and be greeted by an open concept kit/din/living area boasting cathedral ceilings, wood fireplace for cool evenings and walk out to a large deck with glass railings overlooking the lake. The lower level features a good size rec room that that has a propane stove for comfort, walk out to your waterfront side and more rooms to make your own. For relaxing in the evening, we have a newer attached sunroom surrounded by windows for stunning lake views. With all this we also have a huge, detached insulated 2-car garage with an attached bunkie for extra guests. New shed beside lake for you're your toys and other out buildings. Enjoy the soothing sounds of nature and breathtaking views while entertaining guests or simply unwinding after a long day. (id:61423)
Ball Real Estate Inc.
308 Indian Point Road
Kawartha Lakes (Bexley), Ontario
Immerse yourself in a fusion of nature and comfort on one of the most sought after locations on Balsam Lake, "Indian Point Rd." Fresh, new on trend interior with wood, stone and a clean white palette to suit all styles. 5 Bed/4.5 Baths, including a fabulous split floor plan. Main floor primary suite, laundry, great room with soaring ceilings, floor to ceiling fieldstone fireplace, open concept chefs kitchen outfitted with impressive quartz island, 6 burner gas range, all overlooking stunning water views. The lower level family room with lovely wet bar, oversized sauna and additional bedrooms offers plenty of room for family and friends. Fully backed up generator, electric car plug in, room for all the toys, in the 6 bay oversized garage, and just 1.5 hrs to GTA . Walk on trials, skate on the frozen lake, snowmobile into pristine forests, kayak, tennis, fishing, swim and so much more. This spacious beauty is ready to go for the waterfront dream you have been waiting for. (id:61423)
RE/MAX Hallmark Eastern Realty
97 Bolsover Road
Kawartha Lakes (Carden), Ontario
Welcome to 97 Bolsover Rd! This charming 2 bedroom, 2 bathroom home sits on almost half an acre located just minutes from Canal Lake. Its open concept main floor with walkout to the backyard makes this home hosting and entertaining guests a breeze. The freshly renovated basement provides a cozy place to sit back and enjoy a movie or enjoy the handmade bar with guests. The fully fenced yard provides not only privacy but a beautiful patio space to relax and lots of space to run and play. A newly built garage completed in 2022 sits on the back of the property which you can get to from Queens Gate giving a second street entrance to the property. Located just a few minutes from the Western Trent Golf Course. (id:61423)
Affinity Group Pinnacle Realty Ltd.
1794 St Ola Road
Tudor And Cashel (Cashel Ward), Ontario
22 acres with 2 road frontages! 1794 St Ola Rd offers lots of possibilities. Enjoy as a recreational getaway as it already has a cleared area with a bunkie, storage shed and privy in place. Want to live there year round? No problem, build you dream home nestled amongst a mature forest on either St Ola Rd or Old Boundary Rd. You also may want to consider a severance into 2 lots if you don't need the entire acreage. Hydro available at the road, and there is a trail the goes through the property from road to road. Lots of wildlife in the area, plus close to numerous lakes and recreational trails for ATV or Snowmobile riding enjoyment. Bancroft or Madoc are 30 minutes away for all amenities or slip up to the St Ola's Station General Store on Hwy 62 for gas, baked goods, coffee or beverage needs! (id:61423)
Century 21 Lanthorn Real Estate Ltd.
322 Cullen Trail
Peterborough (Northcrest Ward 5), Ontario
Spacious 2637 square foot bungalow loft on premium 53X110 ravine lot! Walk out basement onto greenspace is almost finished and fully permitted offering over another 1000 square feet of living space with an additional bedroom with walk-in closet, full bath, large rec room with napoleon gas fireplace, gym and soundproof music room. The main floor is flooded with natural light and offers a massive great room with cathedral ceilings and gas fireplace, open kitchen with custom cabinets, large island and high end LG stainless appliances. Main floor primary bedroom has a walk-in closet with custom shelves, along with a nicely finished 5 piece en-suite with double sinks, custom shower, large soaker tub and a water closet. Laundry is also found on the main floor, along with a guest bedroom, office/4th bedroom, inviting entry, full bath and large dining room. Upstairs you will find a large family room overlooking the great room, along with another full bath, and a totally separate large bedroom with a spacious closet. The double car garage parks 2 cars comfortably, and out front there is paved driveway, professionally landscaped front yard with armour stone and interlock, and large park across the street. The backyard is private with no neighbours behind and gets plenty of afternoon sun. Great location with Trent minutes away along with all the amenities found on Chemong road. This house is finished very well, not your typical subdivision home, wont last long! (id:61423)
RE/MAX All-Stars Realty Inc.
375 Albertus Avenue
Peterborough (Town Ward 3), Ontario
Welcome to 375 Albertus Avenue, a charming 1.5-story residence nestled in a tranquil, family-friendly neighborhood. This home features three bedrooms, two bathrooms, and a detached 20' x 13' garage, ideal for additional storage or a workshop. Upon entering, you will discover a beautifully updated eat-in kitchen that seamlessly flows into a welcoming living room, perfect for both entertaining and relaxation. The main floor also includes a spacious bedroom, 2nd smaller bedroom/office/baby's room and a full four-piece bathroom. The upper level offers a generous primary bedroom and a second sizable bedroom, providing comfortable and private retreats. The basement significantly enhances the home's versatility, offering two recreation areas, an additional four-piece bathroom, a laundry room, a utility area, and ample storage space. This area also boasts income or in-law suite potential with its separate entrance. Recent upgrades include new drywall and paint, a brand new furnace and air conditioning, a new paved driveway, and a new backup sump pump installed this spring (which operates on city water pressure). The basement also features recent waterproofing with a 15-year transferable warranty. This home is conveniently situated near shopping centers, PRHC, parks, and various other amenities, offering an exceptional blend of comfort, style, and accessibility. Included appliances are the dishwasher, refrigerator, induction stovetop, microwave, washer, and dryer. The BBQ, furniture, decor, accessories, and TV are negotiable. Other notable features include a new open-concept kitchen with a large island capable of seating up to eight people, new pot lights in the living room, and brand new appliances, including a dual oven with an air fryer. Its prime location is close to the hospital and within walking distance of downtown, situated in a desirable neighborhood. (id:61423)
Mincom Kawartha Lakes Realty Inc.
15 Elm Tree Road
Kawartha Lakes (Mariposa), Ontario
For Lease in Valentia. This 3-bedroom, 1-bath bungalow offers comfortable main floor living in a peaceful rural setting. The layout features a dining room with a walkout to the deck, a functional kitchen, living room, laundry room, 3 bedrooms, and a semi-ensuite 4-piece bath. The basement is unfinished, providing extra storage space. Please note: lease is for the house only, not the surrounding land. Tenant to pay utilities. (id:61423)
Royal LePage Kawartha Lakes Realty Inc.
542 Portage Road
Kawartha Lakes (Eldon), Ontario
Excellent opportunity to own 119+/- acre farm just outside of Kirkfield. A portion of the land os zoned M2S4. The property features a large shop with an office area, bank barn, an exisiting 1 1/2 storey house. The shop contains 400 amp service, multiple loading docks/doors and lots of storage room, offering endless possibilities. Great exposure with a large frontage along Portage Road. Existing home has 4 bedrooms, 1 bathroom (As Is, Where Is condition). Short commute to Beaverton, Orillia, Lindsay and easy access to the GTA. Close proximity to multiple lakes. (id:61423)
RE/MAX All-Stars Realty Inc.
