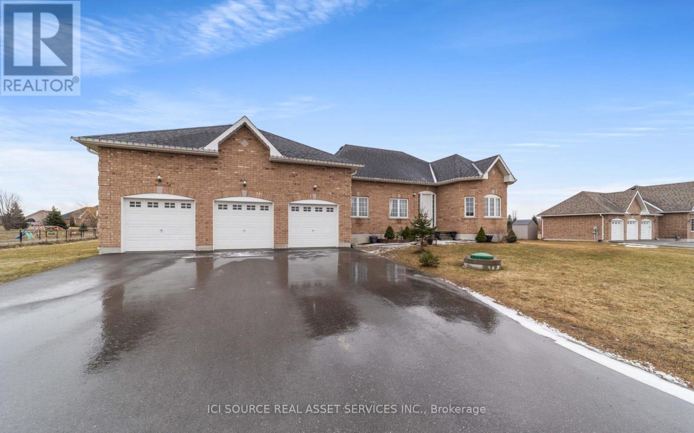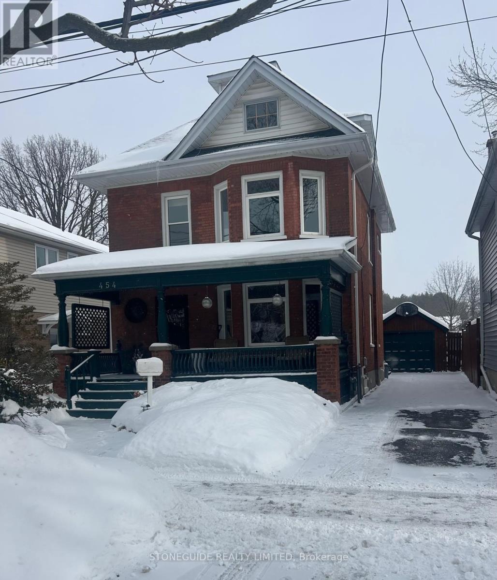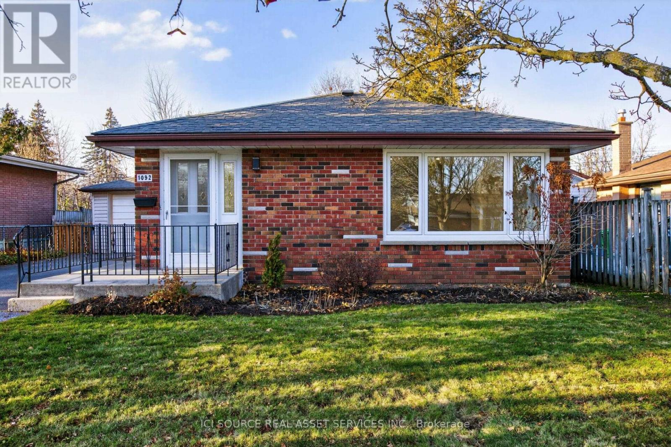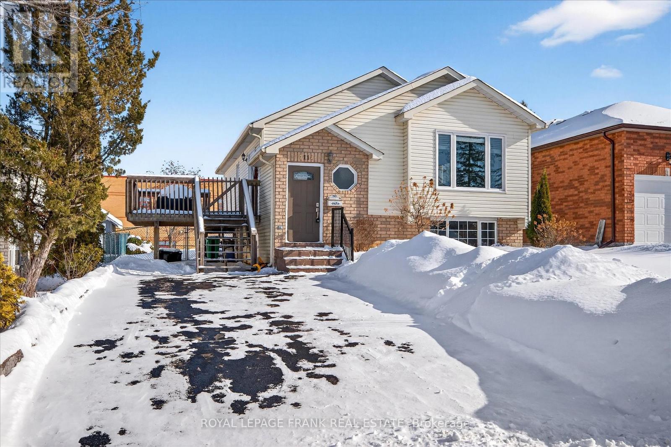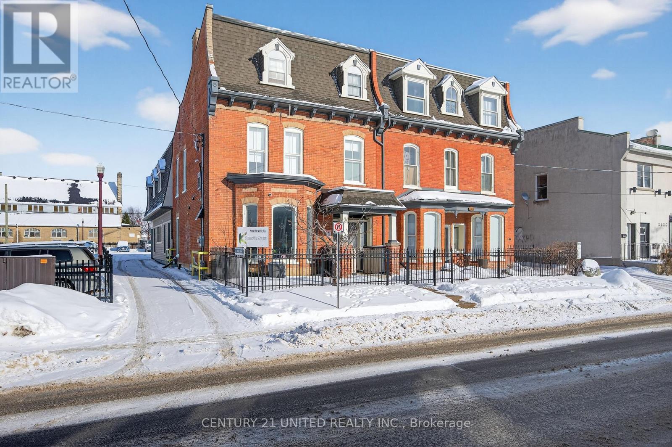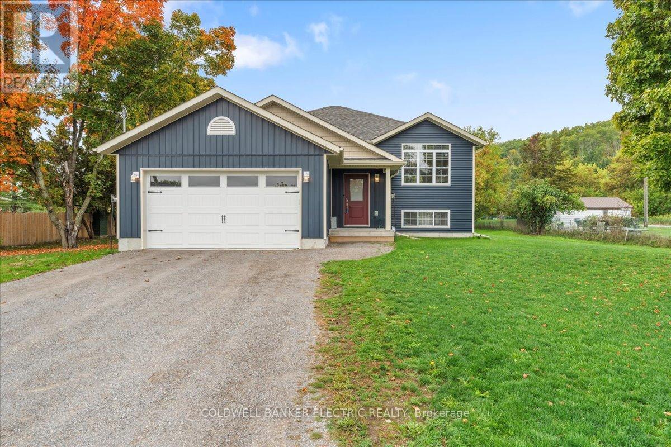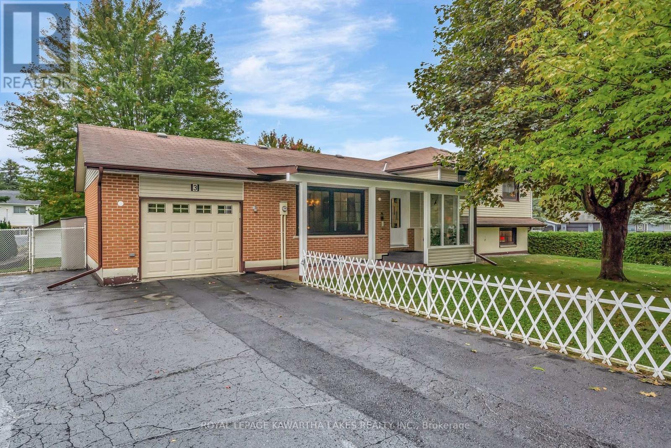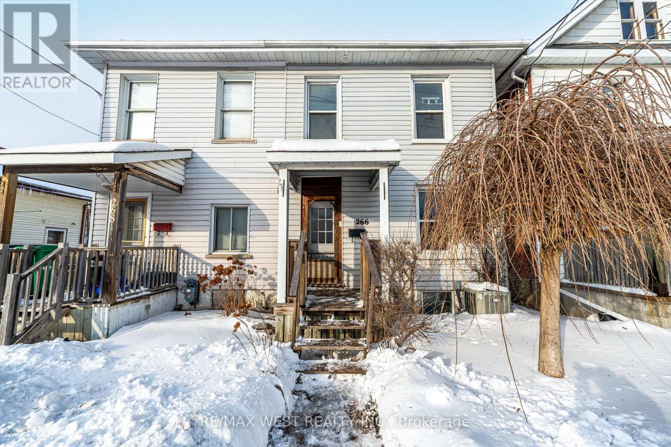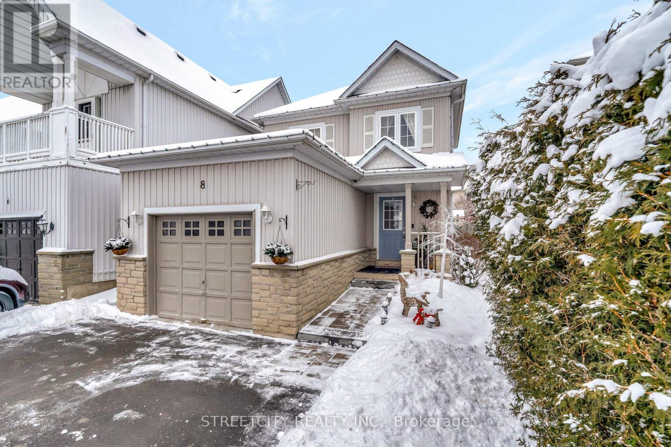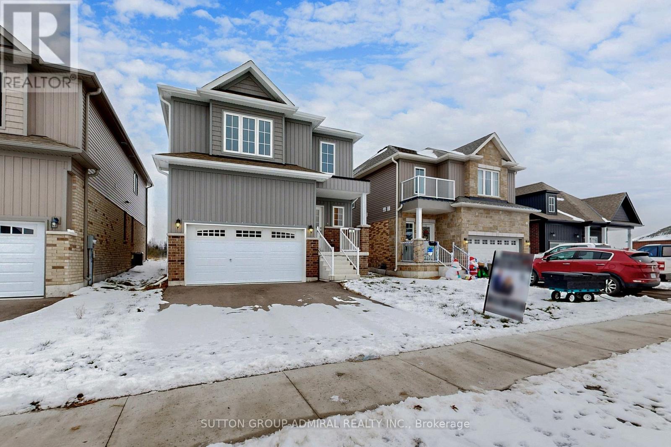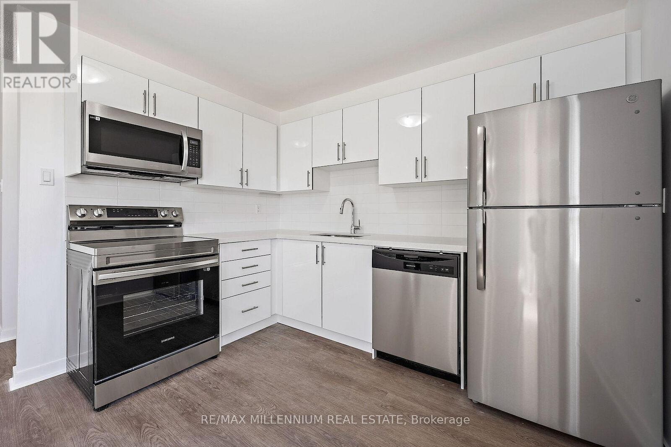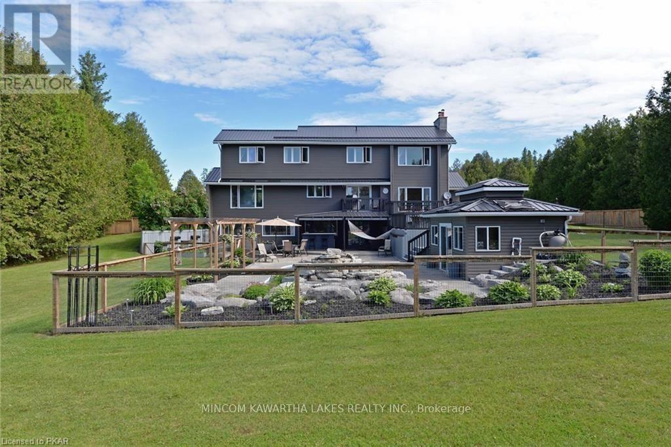50 Songbird Crescent
Kawartha Lakes (Ops), Ontario
This Beautiful Home Sits On just under 1 (0.82) Acre Amongst a Nice Collection Of Estate Homes Near Lake Scugog! Featuring Over 1,500 Sq.Ft. On The Main Floor and an Open Unfinished Basement Ready For Your Design and Finishing Touches. This Open Concept Bungalow Is Great For Entertaining! Some Of The Many Features Include Quartz Countertops, Walk-Out To A Deck From The Breakfast Room. Spacious Primary Bedroom, 3 Car Garage! with Room for Car Lifts. Enjoy The Serenity and Pleasures of Country Living, A Gem and a Rare Opportunity in This Cozy Neighbourhood, Just Minutes To Wolf Run Golf Club And An Easy Drive To All The Amenities In Lindsay & Port Perry. *For Additional Property Details Click The Brochure Icon Below* (id:61423)
Ici Source Real Asset Services Inc.
454 Mark Street
Peterborough (Ashburnham Ward 4), Ontario
Situated in highly sought after East City, this beautiful 2 and a half story century home offers charm and character plus modern conveniences and updates and offers 4 bedrooms and 2.5 baths with detached garage. The gorgeous lot with a heated salt-water pool offers entertainment and fun. A covered front porch leads you inside to a beautiful main floor featuring a living room, dining room, kitchen with newer appliances and a lovely family room with a gas fireplace and sliding doors to your backyard oasis. The charming staircase takes you to the second story which offers 3 bedrooms, an updated bath and a den/family room and has new hardwood flooring throughout this space. The 3rd storey offers a private primary bedroom and bathroom with vaulted ceilings - the perfect place to unwind at the end of the day. This spacious and lovely home is within walking distance to restaurants, shopping, trails and downtown as well as providing easy access to the highway. Please see Attachments for a complete list of improvements and upgrades. Pool has been professionally closed for the season. (id:61423)
Stoneguide Realty Limited
1092 Glendale Drive
Peterborough (Northcrest Ward 5), Ontario
Welcome to 1092 Glendale Drive, located in the desirable north end of Peterborough. This bright and inviting brick bungalow has 3 + 1 bedrooms, 2 bathrooms, a finished lower level, with a single detached garage. Featuring a stunning remodelled kitchen, with high-end Quartz countertops and stainless steel appliances. The open concept living room/dining room combo provides space for entertaining. The main floor offers a fully remodelled 5PC bathroom, engineered hardwood flooring, freshly painted throughout, with all new light fixtures, updated windows, and door hardware. The basement features a fourth bedroom, laminate flooring, freshly painted, a second remodelled 4 PC bath, new windows, and lighting. Additional upgrades in 2025 include: fully insulated attic R60, new gas furnace & air conditioner, windows, updated 100AMP service, insulated basement, and a 12' x 12' deck w/walk out from second bedroom to a fully fenced yard. The roof shingles were done in 2023. This bright and welcoming home is ready for immediate occupancy. *For Additional Property Details Click The Brochure Icon Below* (id:61423)
Ici Source Real Asset Services Inc.
2114 Easthill Drive
Peterborough (Ashburnham Ward 4), Ontario
This immaculate, well-maintained 3+1 bedroom raised bungalow is located in a desirable east-end neighborhood, conveniently close to a local school. The home boasts a bright and spacious new kitchen with lots of storage that walks out to the side deck perfect for barbecues and an open-concept living and dining area featuring new flooring that extends into the primary bedroom. The primary suite includes a large closet and a semi-ensuite bathroom. With two additional bedrooms on the main floor, this home is ideal for family living. The downstairs area, with its large windows, offers a spacious rec room, another bedroom, an office/den, and a 3-piece bathroom. The fenced yard is lovely with many perennials and a large shed for storing your garden tools. This property is located with easy access to many amenities, trails, the canal, the new canoe museum, ecology and Beavermead Park, as well as easy access to the 115 for commuters. (id:61423)
Royal LePage Frank Real Estate
168/172 Brock Street
Peterborough (Town Ward 3), Ontario
A beautiful mixed use building in Peterborough's downtown that has been well cared for and updated over the past nineteen years by the present, local owner. The building consists of a 5630 square foot commercial space tenanted by a top tier tenant (medical related) and five residential apartments totaling 3062 square feet. Approximately twenty private and tastefully fenced-off parking spaces complete the property. The interior of the commercial space has undergone a full high quality and tasteful renovation. Significant updates/upgrades include: Boiler 2021, heat trac line on flat roof 2023, security cameras 2019, all necessary brick repointing 2019, furnace & A/C in unit 6 2025, flashing 2025. The C6 Zoning allows for a broad array of uses. The commercial tenant is three years into a five year lease with an option to extend for five years. All apartments are rented. A Broker's Reconstructed Statement is available. There are seven parking spots sitting outside the western lot line used under an informal agreement and do not constitute part of the sale - See Schedule C. All offers to include Schedule C. (id:61423)
Century 21 United Realty Inc.
706 Percy Boom Road
Trent Hills, Ontario
Thoughtfully designed and custom built, this stunning bungalow impresses with quality upgrades throughout. From the moment you arrive, the oversized foyer offers a warm welcome with direct garage access and a generous closet, keeping daily comings and goings effortlessly organized.The open concept kitchen is designed for connection, featuring a large island, quartz countertops, newer appliances, and a custom pantry that blends style with function. The dining area flows seamlessly to a covered porch through sliding glass doors, creating the perfect space for family barbecues or morning coffee. The main level offers a spacious primary bedroom complete with a walk in closet and a three piece ensuite, along with a second bedroom with its own walk in closet. Additionally there is a four piece bathroom and convenient main floor laundry.Downstairs, the newly finished basement is warm and inviting, featuring new flooring, pot lights, a cozy wood stove, an additional three piece bathroom, and a large workshop ideal for hobbyists or additional storage.Additional highlights include a heated and insulated garage, custom window coverings, new air conditioning, GenerLink, and a long list of thoughtful upgrades that truly set this home apart.A beautifully finished bungalow offering comfort, quality, and peace of mind. This is one you won't want to miss. (id:61423)
Coldwell Banker Electric Realty
3 Pinewood Crescent
Kawartha Lakes (Pontypool), Ontario
Property Trifecta! Great location, Versatile Layout, Family Friendly Small Town Neighbourhood. 3 Pinewood showcases true pride of ownership, with meticulous maintenance, thoughtful upgrades and quality material and finish choices throughout. Located on a corner lot, you'll benefit from the additional yard space, while appreciating the privacy that comes with the mature cedar hedge. Don't underestimate the bonus square footage found in this 4 level sidesplit floor plan; offering 3+1 bedrooms, a 4pc and a 3pc bath, formal principal rooms as well as cozy rec room spaces, and an oversized laundry room for additional storage or perhaps a corner for whatever hobby you have on the go! Updates you shouldn't miss: European Windows and Door Hardware throughout, updated plumbing, electrical panel (2010), kitchen and bath fixtures, increased insulation, gas furnace ( 2010), shingles (11 years ago.) and siding. For added convenience to make life easy- high speed fibre optic internet is available, and 407 access is just 8 minutes from the driveway, so whether you are working from home or commuting- Pinewood Cres has you covered! (id:61423)
Royal LePage Kawartha Lakes Realty Inc.
266 Wolfe Street
Peterborough (Town Ward 3), Ontario
Semi-Detached 3 Bdrm Home waiting for your personal touch! Large principal rooms! Main Flr Laundry, Fenced yard w/ parking! Gas Heat and Central Air! Natural Gas Stove. Conveniently across from the Bethune Bike Path, Walk to restaurants, Grocery and to Downtown Peterborough Businessess! Some Pictures Digitally Staged. (id:61423)
RE/MAX West Realty Inc.
8 Shipley Avenue
Clarington (Newcastle), Ontario
Welcome to this beautifully maintained, turn-key 2+1 bedroom, 2 full bath home nestled in the heart of quaint Newcastle. Featuring a bright open-concept layout and neutral décor throughout, this home is ideal for families, downsizers, or first-time buyers alike. The kitchen offers a convenient walk-out to a large deck overlooking a meticulously manicured yard, perfect for outdoor dining, entertaining, or relaxing in the hot tub. Enjoy the convenience of being within walking distance to downtown shops, parks, arena, schools, and all the charm this welcoming community has to offer. Thoughtfully updated with peace-of-mind upgrades, including a new furnace (2023), new A/C (2024), new driveway and walkway (2024), and a beautifully renovated bathroom (2025). Additional highlights include a 1-car garage with an automatic garage door opener and direct access into the home, providing entry to both the main floor and basement, a central vacuum, Ring video doorbell, and ample total parking for up to 5 vehicles. Located in a fantastic family-friendly neighbourhood, this move-in-ready home truly checks all the boxes. ** This is a linked property.** (id:61423)
Streetcity Realty Inc.
36 Hillcroft Way
Kawartha Lakes (Bobcaygeon), Ontario
Rural brand-new build offering modern living in the serene surroundings of Bobcaygeon. This beautifully designed home has never been lived in and features an amazing functional layout with an abundance of natural light throughout. Equipped with new stainless steel appliances, this home blends style and practicality seamlessly. Nestled in a peaceful rural setting, the property showcases breathtaking nature views, open skies, and quiet landscapes-ideal for relaxation and year-round living. Experience the charm of country life with the convenience and comfort of a modern new build. A rare opportunity to own a pristine home in one of Bobcaygeon's most tranquil environments. Savor the joys of boating and water recreation on the Trent Severn Waterway, just moments from your doorstep. Enjoy the ease of walking to downtown, where dining, shopping, and lively entertainment await. (id:61423)
Sutton Group-Admiral Realty Inc.
104 - 201 Lindsay Street
Kawartha Lakes (Lindsay), Ontario
Newly renovated one-bedroom apartment offering a spacious layout with high ceilings and large windows that provide excellent natural light. The modern kitchen features quartz countertops and updated finishes, complemented by a generously sized bedroom with ample closet space.Ideally located at 201 Lindsay Street in Lindsay, close to downtown shops, restaurants, parks, and everyday amenities. On-site parking available upon request. Move-in ready. (id:61423)
RE/MAX Millennium Real Estate
441 Baker Road
Havelock-Belmont-Methuen (Belmont-Methuen), Ontario
Experience the perfect blend of privacy, space, and modern comfort in this exceptional contemporary home set on over three serene, wooded acres. Ideal for professionals, families, or anyone craving room to breathe without sacrificing quality, this 3-bedroom + den, 4-bathroom residence offers a rare rental opportunity in a truly special setting. Inside, soaring ceilings, expansive principal rooms, and a bright walk-out lower level create a calm, light-filled atmosphere that feels both impressive and welcoming. The layout is equally suited to quiet everyday living and hosting memorable gatherings. Outdoors, enjoy your own private retreat: saltwater pool surrounded by mature trees, space for gardening, relaxing, or outdoor hobbies and lots of storage. Parking is never an issue, with a large paved driveway accommodating 8+ vehicles plus a triple garage to keep your own vehicles secure and protected. This home is also surprisingly efficient. Geothermal heating and cooling keep utility costs low-averaging approximately $250/month-while providing year-round comfort. If you're looking for a unique rental that offers space, privacy, and a touch of luxury, this one stands apart. There is a riding lawnmower and snowblower also provided for use to help with any seasonal maintenance. Opportunities like this rarely come available! (id:61423)
Mincom Kawartha Lakes Realty Inc.
