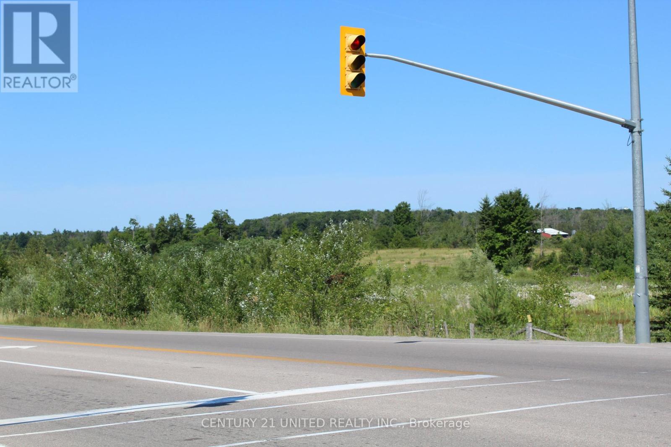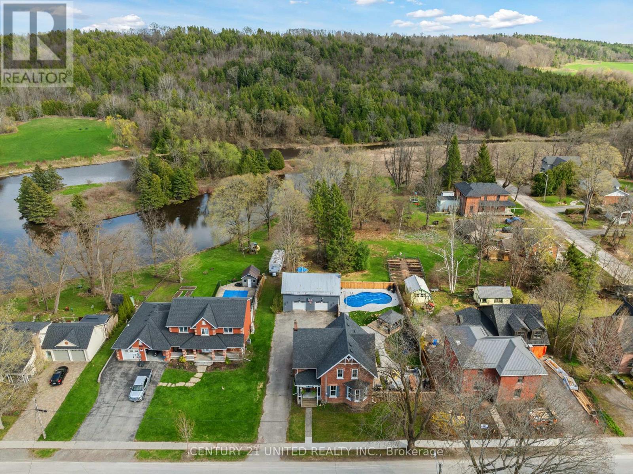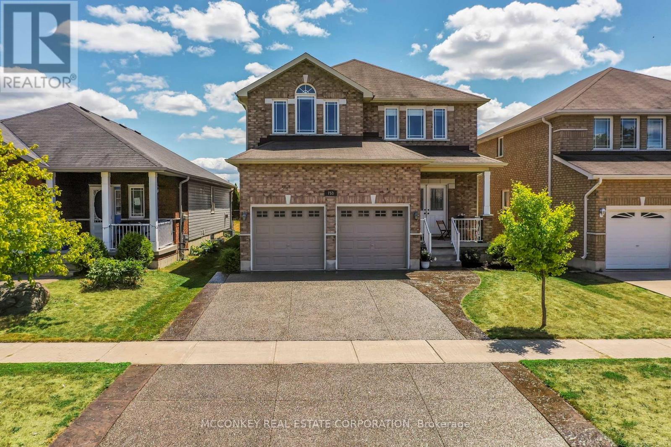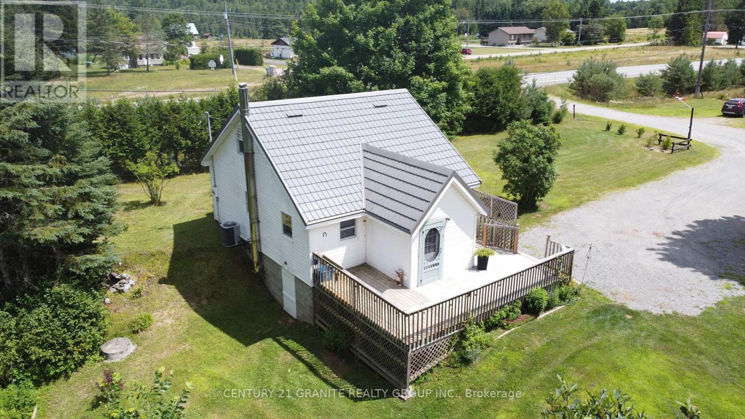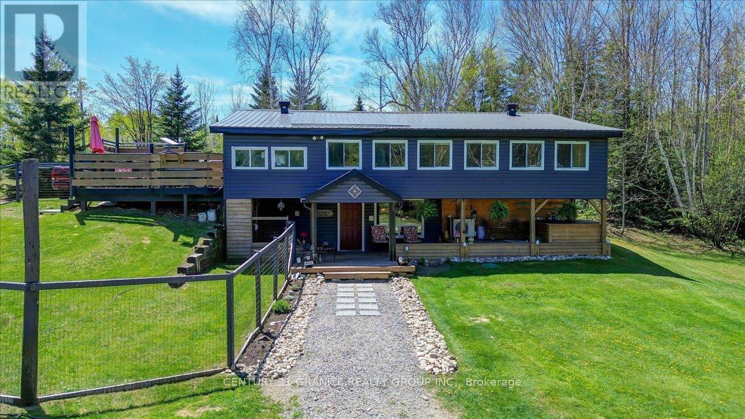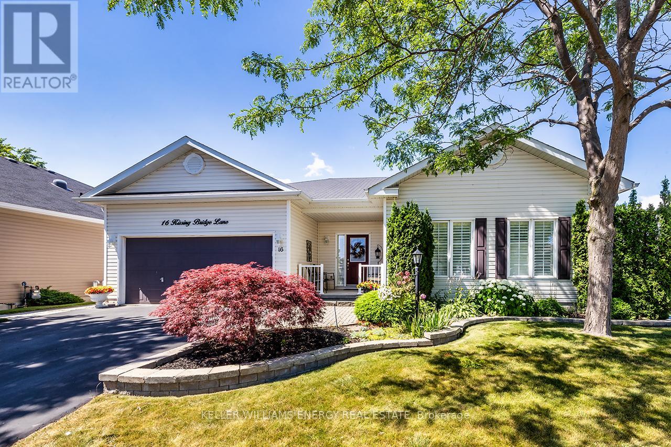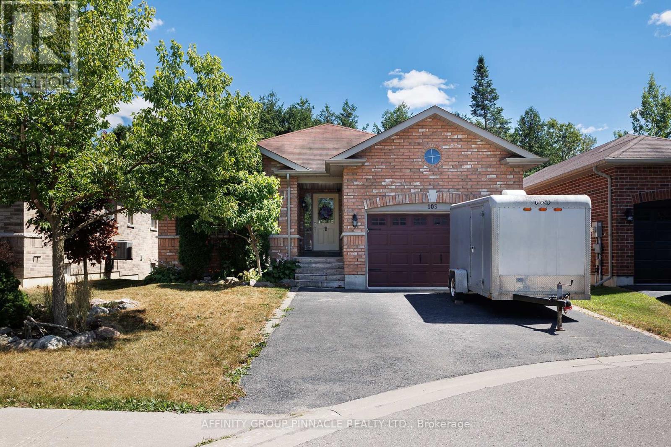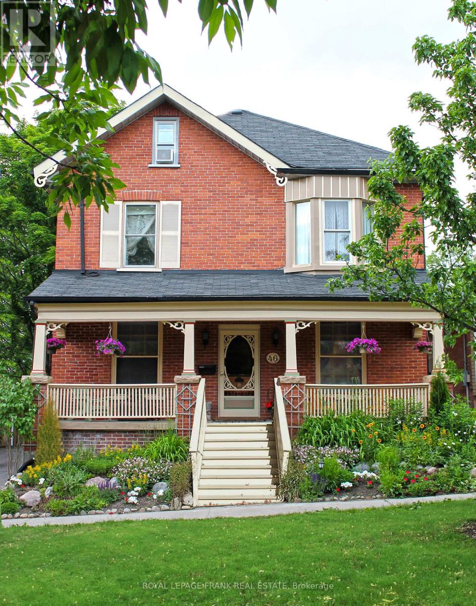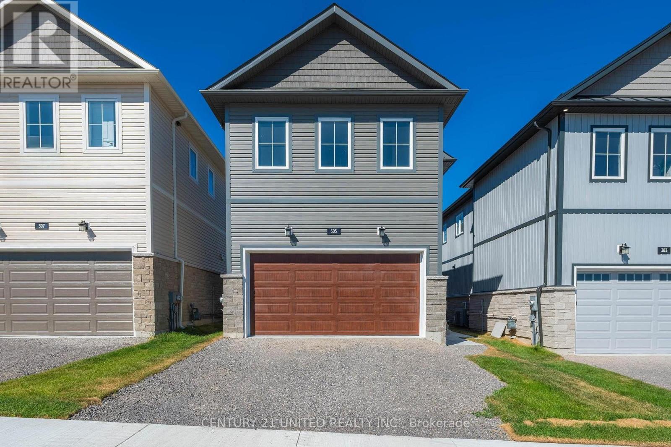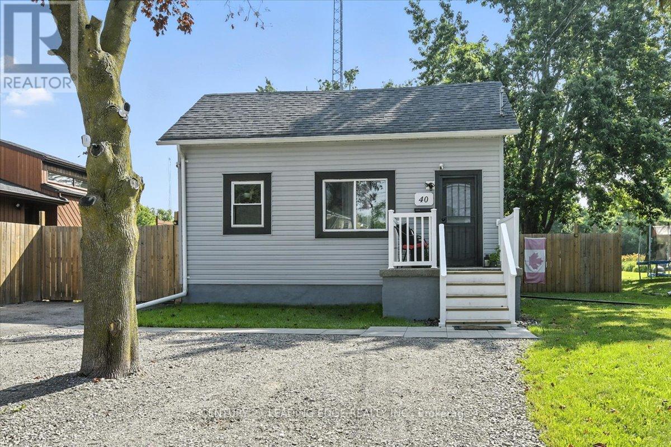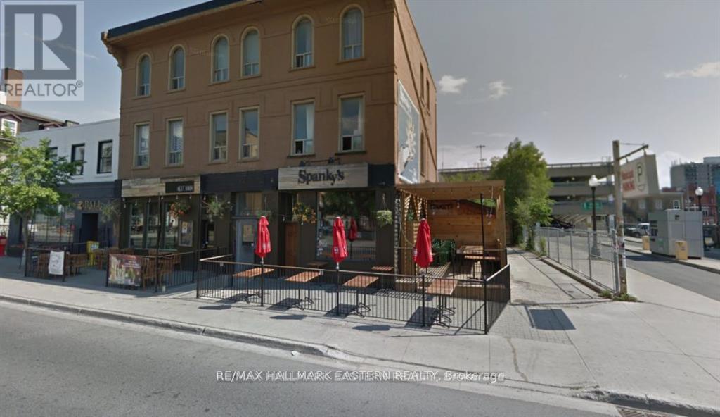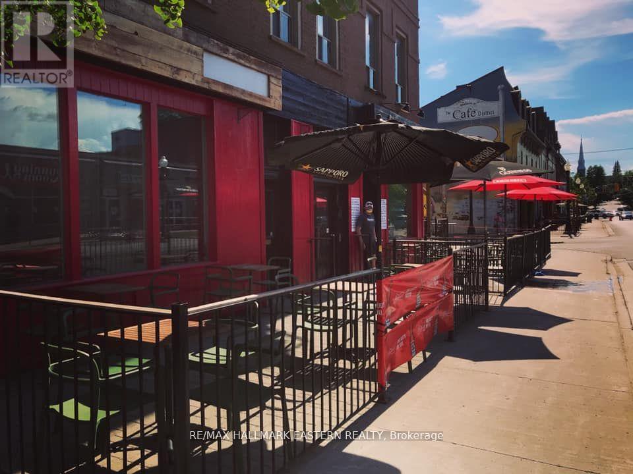0 Highway 28
Douro-Dummer, Ontario
Commercial development opportunity located at the street light intersection of Highway 28 and County Rd 6. Commercial zoning for 2.6 acre site with 543 feet of frontage on Highway 28. (id:61423)
Century 21 United Realty Inc.
13 Anne Street
Cavan Monaghan (Millbrook Village), Ontario
Discover timeless elegance and modern luxury in this reimagined 1880s century home, perfectly situated in the heart of Millbrook! This beautifully updated 3-bedroom, 3-bath residence seamlessly blends historic charm-gleaming hardwood, crown molding, original size trim-with contemporary comforts and thoughtful upgrades throughout. Step inside to a classic center hall staircase, airy entry, spacious living room, and separate dining room ideal for gatherings. The chef-inspired kitchen features a gas range, oversized island, wall of cupboards, and walk-out to your backyard oasis. Upstairs, find three generous bedrooms, 2 with walk-in closets, a stylish 4-pc bath, and a primary suite with a luxe 3-pc ensuite. Major updates include roof (2018), windows & doors (2019), ESA-approved electrical panel (2018), new porch roof (2024), and a stunning gas-heated in-ground pool (2024). Convenient everyday entry from the driveway leads to a 2-pc bath and large laundry/refresh & retreat room with direct backyard access-perfect for pool days, muddy boots, and busy lives. Outdoor living shines with extensive landscaping, stone scaped patio, multiple entertaining areas, and a fully fenced yard. The spacious driveway accommodates several vehicles, and the original drive shed and loft (with newer garage doors) offer endless future potential for a studio, workshop, guest suite, or a place for your vehicles and toys. Unbeatable location: 1-min walk to Needlers Mill, less than a 5-min stroll to downtown shops, restaurants & cafes, and steps to scenic trails. Own a piece of Millbrook history-where character, comfort, and convenience meet. (id:61423)
Century 21 United Realty Inc.
753 Hargrove Trail
Peterborough East (South), Ontario
Welcome to this spacious 2-storey, 2,700 sq. ft. family home in sought-after East City, just steps from Beavermead Park with its soccer fields, camping, and swimming. Built only 14 years ago, this 4-bedroom, 5-bathroom home features a thoughtful layout, including two bedrooms with private en-suites and two additional bedrooms sharing a convenient Jack-and-Jill bathroom. The Main floor features 9 foot ceilings, enhancing the sense of space and light. The elegant spiral staircase sets the tone for the home's style and charm. Enjoy nearby Rotary Trails for walking and biking, and the property's unique setting backing onto Monsignor O'Donoghue school yard; a peaceful, open backdrop with no immediate rear neighbors. With plenty of space, a family-friendly location, and recreational amenities close by, this home is ideal for creating lasting memories. (id:61423)
Mcconkey Real Estate Corporation
30281 B Hwy 62 N
Hastings Highlands (Monteagle Ward), Ontario
Discover your perfect retreat! Whether you're seeking a charming starter home, a peaceful retirement haven, or simply looking to downsize with flair, this delightful 2-bedroom, 1-bathroom bungalow offers everything you need. Enjoy the convenience of a main-floor bedroom and laundry, making everyday living a breeze. The oversized single-car garage, currently used for storage, presents an exciting opportunity to create your dream "man-cave" or "she-shed". Step outside to a beautifully manicured, level lot, complete with the soothing sounds of a babbling brook on the north side of the property. Nestled just 10 minutes north of Bancroft, you'll have easy access to all essential amenities, including groceries, medical, and dental services. For the outdoor enthusiast, ATV/snowmobile trails, pristine lakes, and public access to Crown land are all moments away. Recent upgrades ensure peace of mind, with a new fence in 2025, UV water treatment in 2022, a new roof in 2019 and more. (id:61423)
Century 21 Granite Realty Group Inc.
1522 Highway 127
Hastings Highlands (Mcclure Ward), Ontario
Welcome to this warm and inviting open-concept three-bedroom home, perfectly situated to offer stunning views of the river and abundant wildlife. With over 2000 square feet of living space, this beautiful home is nestled on over 10 acres of private land along a year-round municipal road, this property is a true outdoor enthusiast's paradise. Enjoy direct riverfront access ideal for canoeing and kayaking, explore nearby trails and lakes, or indulge in hunting and fishing adventures right from your doorstep. Inside, the spacious recreation room features a bar and pool table, creating a perfect space for entertaining and relaxation. Step out onto the covered deck to unwind in the hot tub or take a refreshing dip in the above-ground pool with its own sheltered deck. For pet owners, a fenced dog run provides a safe and secure area for your furry friends. The impressive 30 by 40-foot detached garage offers ample room for outdoor toys and vehicles. This home has been thoughtfully updated with a new kitchen, ceilings, and flooring throughout, along with modern comforts including a heat pump and air conditioning installed in 2022, a steel roof from 2021, a new 200 amp electrical panel with a generator hookup, new windows, and a hot water tank replaced in 2023. Experience the perfect blend of comfort, convenience, and natural beauty in this exceptional riverfront retreat. (id:61423)
Century 21 Granite Realty Group Inc.
16 Kissingbridge Lane
Clarington (Newcastle), Ontario
Welcome to carefree living by the shores of Lake ontario! Nestled in a beautifully maintained secured community, this move-in ready home is one of the largest bungalows in W/C. It offers the perfect blend of comfort, elegance & easy living.Step inside to a beautiful, large open foyer that sets the tone for the spacious & thoughtfully designed layout. Enjoy the o/c living, dining & kitchen areas featuring h/w flooring, California shutters t/o home add timeless charm & privacy. A private w/o from the living rm to a serene private backyard, ideal for morning coffee or quiet evenings. The upgraded kitchen is a chef's delight with granite countertops, s/s appliances & ample cabinetry with centre island. Just of the dining rm is a separate den with it's own w/o, ideal as a home office, reading nook or creative space. The spacious primary bedrm includes a w/i closet, a 2nd closet & a stylish 3-piece ensuite. The second bedrm is currently used as a cozy TV rm & the original double closets has been converted into a stylish bar that can easily be converted back into a double closet if desired, complete with California shutters. This home also offers four convenient entranceways, including direct access from the double car garage, two w/o'ss to the backyard & the front foyer. Enjoy the ease of main flr laundry with washer,dryer & b/i cupboards.The lower level offers a spacious & inviting Family rm with cozy carpet & electric fireplace, perfect for movie nights or relaxing with guests. An additional bedrm provides a comfortable space for extended family or overnight visitors & there is an abundance of storage t/o the home, ideal for keeping everything organized. Whether you are hosting guests or simply enjoying extra living space, the lower level adds incredible versatility to this already exceptional home. Live steps from Lake ontario in a welcoming active community where every day feels like a getaway. This home isn't just a place to live, it's a lifestyle you'll love. (id:61423)
Keller Williams Energy Real Estate
103 Cook Street
Kawartha Lakes (Lindsay), Ontario
Welcome to 103 Cook St! Built in 2012, this all-brick, one owner 2+2 bungalow sits on a ravine lot with forest views and shows pride of ownership from top to bottom. The main floor features a large living area with vaulted ceilings, gas fireplace with built-in bookshelves & a walk out to the backyard deck, a large primary bedroom with great natural light and a 3 pc ensuite, an additional bedroom, 4 pc bath, main floor laundry room and a large kitchen with plenty of space for entertaining. The lower level features 2 good sized bedrooms, a kitchenette and living room combo with gas fireplace and stonework and built in bookshelves, a walkout to the backyard and plenty of storage space. Located at the end of a dead end street this home offers plenty of peace and quiet and with a separate entrance to the lower level, it also offers in-law suite potential. (id:61423)
Affinity Group Pinnacle Realty Ltd.
46 Sophia Street
Peterborough East (Central), Ontario
Absolutely beautiful century home in desirable East City in Peterborough. Lovingly restored and updated, this 5 bedroom, 3 bath home is sure to please. Gorgeous high baseboards, trim and bannisters show the exquisite craftsmanship and charm of homes of the era, including some gorgeous restored but original period light fixtures. The covered porch stretches the entire from of the house and you enter to a grand foyer which welcomes you with open arms. Main floor laundry, a spacious living room with archway to a formal dining room, main floor powder room and a newer spectacular Hickory Lane kitchen with granite counters, tile back splash, a Butcher Block island and high end appliances. Walk out to a private deck and hot tub and nicely treed backyard. The second floor boasts 4 spacious bedrooms and a four piece bath. Primary bedroom is on the 3rd floor with a brand new 3 piece ensuite with walk in shower. The lower level offers a great family/tv room with option for another bath as well as ample storage. Sophia Street is so desired because its a 10 minute walk to downtown, less than that to the historic Liftlocks on the Trent Severn Waterway, and to Ashburnham Village offering everything you could want or need. Great schools nearby, come and enjoy Peterborough at its finest. (id:61423)
Royal LePage Frank Real Estate
305 Mullighan Gardens
Peterborough North (North), Ontario
Wow! Incredible opportunity to own a new home with a legal ready secondary-unit! 305 Mullighan Gardens is a brand new build by Dietrich Homes that has been created with the modern living in mind. Featuring a stunning open concept kitchen, expansive windows throughout and a main floor walk-out balcony. 4 bedrooms on the second level, primary bedroom having a 5-piece ensuite, walk in closet, and a walk-out balcony. All second floor bedrooms offering either an ensuite or semi ensuite! A full, finished basement with a legal ready secondary-unit with it's own full kitchen, 1 bedroom, 1 bathroom and living space. This home has been built to industry-leading energy efficiency and construction quality standards by Ontario Home Builder of the Year, Dietrich Homes. A short walk to the Trans Canada Trail, short drive to all the amenities that Peterborough has to offer, including Peterborough's Regional Hospital. This home will impress you first with its finishing details, and then back it up with practical design that makes everyday life easier. Fully covered under the Tarion New Home Warranty. Come experience the new standard of quality by Dietrich Homes! (id:61423)
Century 21 United Realty Inc.
40 St Patrick Street
Kawartha Lakes (Lindsay), Ontario
Welcome to this fabulous bright RENOVATED 1 1/2 storey detached house with over 1450 sq. ft. of living space. It is perfect fora young family or an extended family. It has an impressive 209 ft. deep fenced lot. It features 2 bedrooms on the top floor, one on the main floor and 2 in the basement. (Total 5 bedrooms). The house has potential for bedroom/student rental or "Cottage Country Living" at its best. A must see! (id:61423)
Century 21 Leading Edge Realty Inc.
199 Hunter Street
Peterborough Central (North), Ontario
Premier location in Peterborough's Cafe District. This 1,863 sq.ft. end unit also has 700 sq.ft. of patio space in addition. Great opportunity for turn key bar/restaurant/cafe in Peterborough's most sought after location, adjacent to parking garage and rear yard opportunity for special events. Rent $9097, TMI $768, Heat $303, Patio $831 = $4,999 monthly (id:61423)
RE/MAX Hallmark Eastern Realty
197 Hunter Street
Peterborough Central (North), Ontario
Premier location in Peterborough's "cafe district". This 1,267 sq.ft. end unit also has 250 sq.ft. of patio space. Great opportunity for "turn-key" bar/restaurant/cafe in Peterborough's most sought after location, adjacent to the parking garage and rear yard opportunity for special events. Rent $2,106, T.M.I. $522, Heat $247, Patio $124 = monthly total $2,999.00 (id:61423)
RE/MAX Hallmark Eastern Realty
