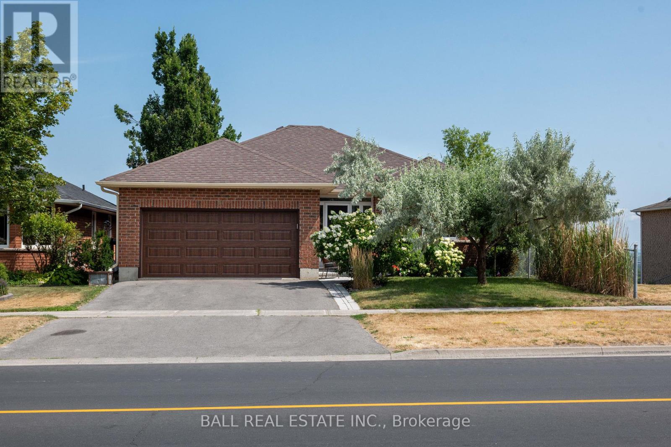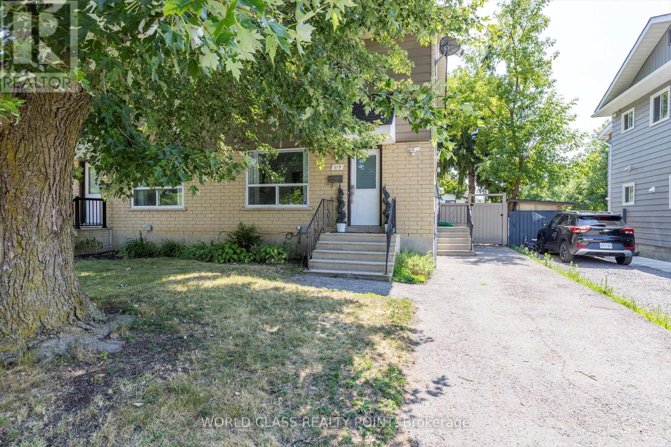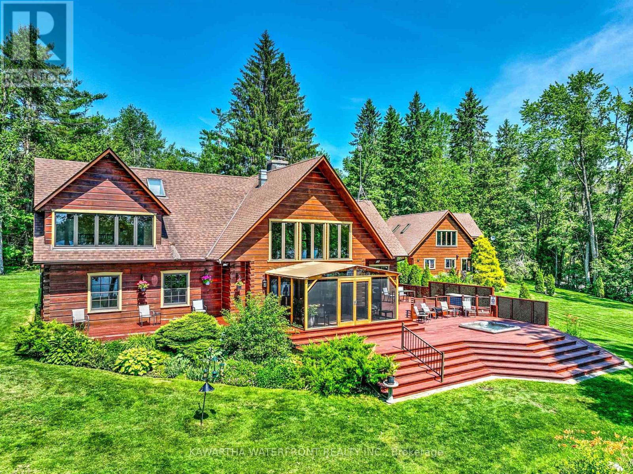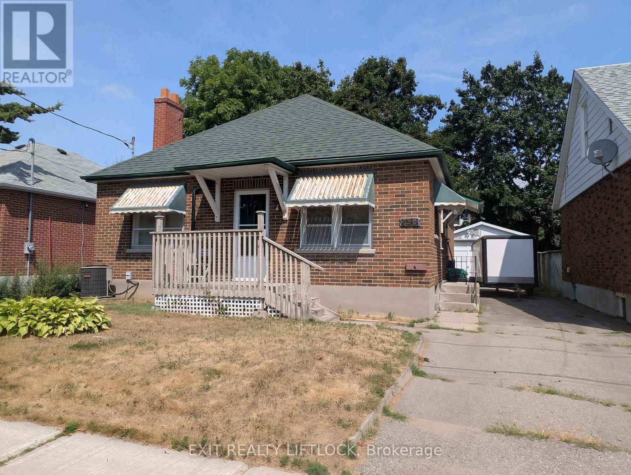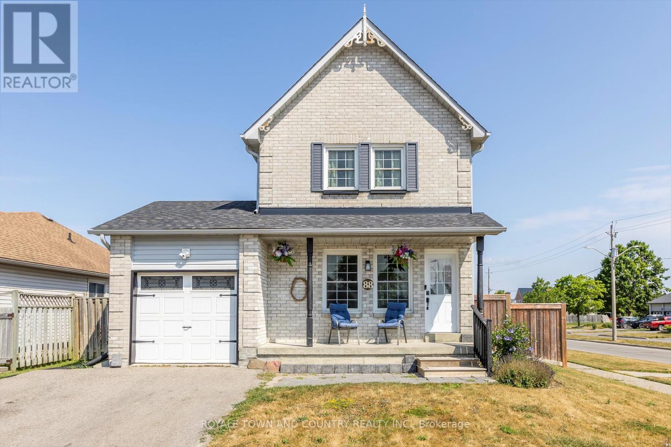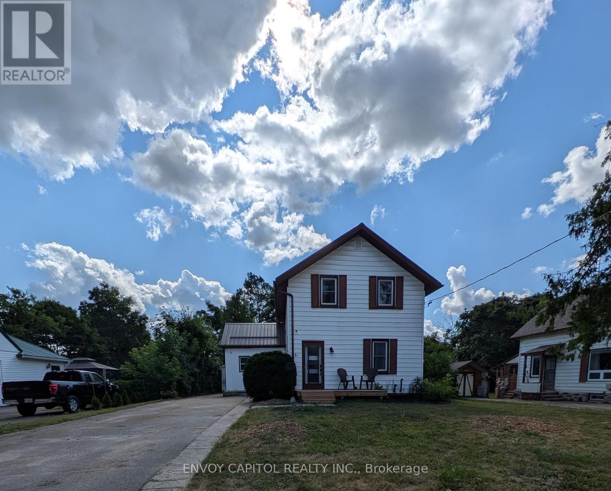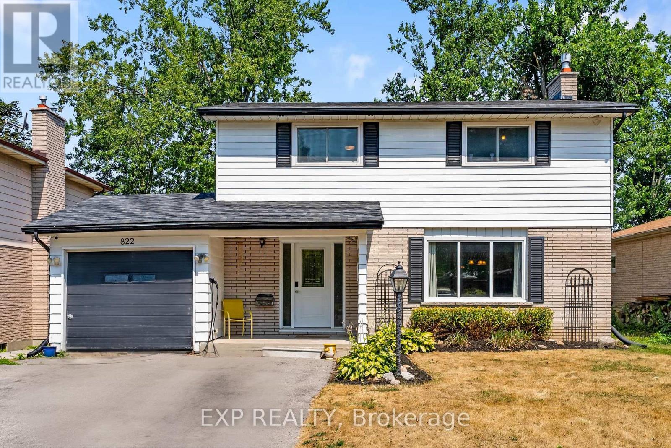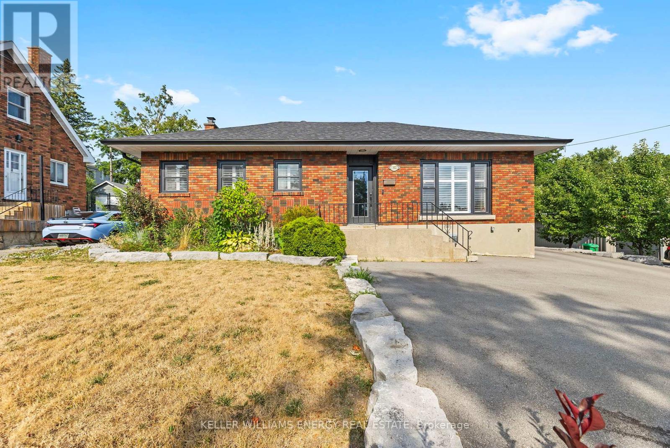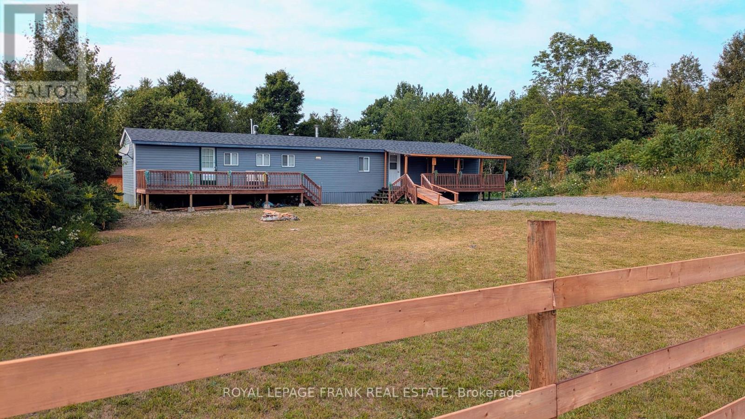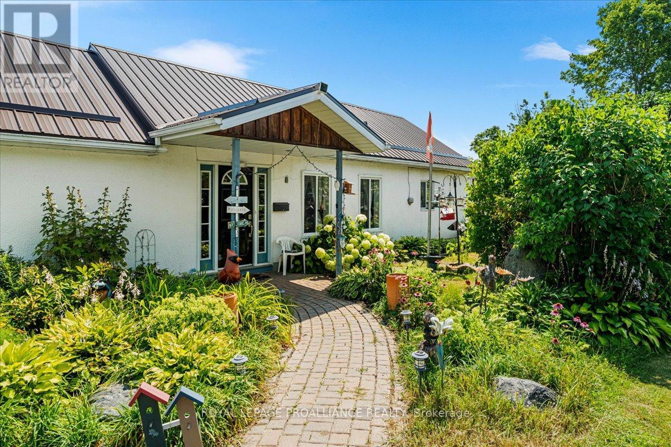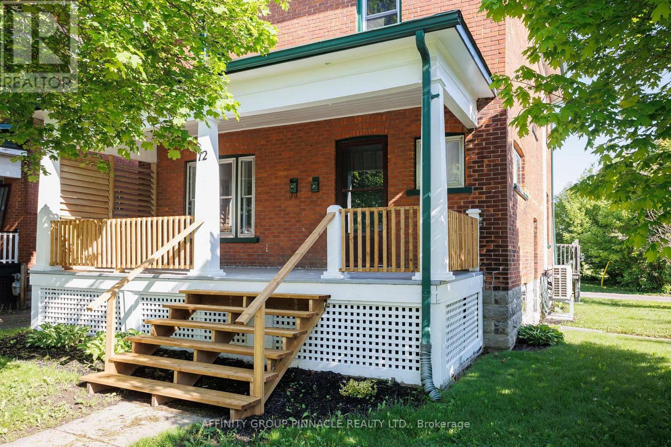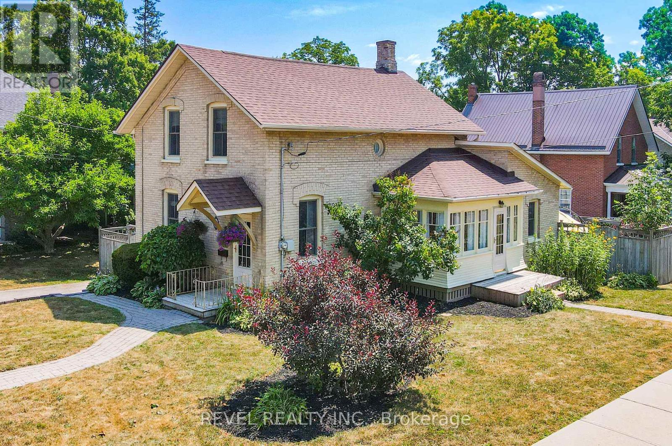84 Milroy Drive
Peterborough North (South), Ontario
Quality brick bungalow overlooking some of the most incredible views over the City of Peterborough! Wake up to panoramic sunrise views over greenspace from this dream deck & enclosed patio, overlooking the spacious, private fenced yard. This solid brick bungalow and double garage was built by Riel Homes with 1296sqft on the main floor and 1235sqft in the walkout basement. Spacious eat-in kitchen with walkout deck, open to formal dining room and bright living room. 2+2 bedrooms and 3 full bathrooms including main floor primary bedroom with 4pc ensuite and walk-in closet. Ideal location close to all amenities in the North end of Peterborough to enjoy ultimate convenience, with ultimate views over greenspace! (id:61423)
Ball Real Estate Inc.
819 Cameron Street
Peterborough South (West), Ontario
Welcome to 819 Cameron Street, a bright, inviting 3-bedroom home in one of Peterborough's most sought-after neighbourhoods. Recently updated, this 2-storey charmer blends modern finishes with a warm, functional layout that's perfect for everyday living. All three bedrooms are generously sized and filled with natural light. One even features a sleek wall-mounted fireplace, ideal for cozy evenings in. The sunny kitchen opens up to the dining and living areas, making it easy to entertain or just relax with family. You'll also find a handy main-floor washroom, plus a full bath upstairs to keep mornings running smoothly. With both a front and side entrance, the side leading right into the kitchen and basement, you've got extra flexibility whether it's for future renovations, a separate living space, or just easier access. Out back, a fully fenced yard offers space to BBQ, garden, or let the kids and pets play safely. Theres central A/C to keep you cool all summer, and plenty of parking out front. The basement is a blank canvas, perfect for a home gym, extra living area, or additional storage. Your minutes from the highway, making commuting easy, and close to everything including schools, Costco, Lansdowne Place, restaurants, and transit. If you're looking for a move-in-ready home in a friendly, well-connected neighbourhood, this could be the one. Come see 819 Cameron Street for yourself. Book your showing today! (id:61423)
World Class Realty Point
24 Courtland Road
Kawartha Lakes (Laxton/digby/longford), Ontario
This Lake House is a True North Log Home, and along with an exceedingly rare, fully permitted and winterized Guest House is a landmark property on beautiful Shadow Lake. Its setting on a large, level, beautifully landscaped and extremely private 1.7 acre lot with 302 ft of sandy waterfront provides a palpable sense of grandeur. The property is designed to easily accommodate large groups of family and friends, with the Lake House and Guest House providing a combined 3,870 feet of above-grade living area with six bedrooms and four bathrooms. There are a multitude of gathering places for use in every season, including the Great Room with its floor-to-ceiling windows and the spectacular chef's kitchen with its large granite island and Thermador appliances, both of which benefit from the ambience of the two-sided granite wood-burning fireplace. The spacious dining room is framed on three sides by windows. The second level is highlighted by a home theatre room, a two person office, and a Primary that affords exquisite vistas of the property, a cozy propane stove, and a gorgeous 5 pc ensuite. The large wrap-around and multi-layered deck features a screened sunroom and a spa, and the expansive platform with a gazebo at the end of the dock is perfect for summer cocktails. The Lake House is exceptionally comfortable in the winter months with luxurious in-floor heating throughout the main living areas, a propane stove in the Great Room, and hot water radiators in the main floor bedrooms. The Guest House was built around the double garage and is also spectacular, with a kitchen, deck and 3 pc bathroom on the main level, while the second floor features high-ceilinged living and dining areas, a Primary with a King-sized bed, a 2 pc bathroom and a Den. The Guest Home is serviced by a new septic system. An underground sprinkler system keeps the grounds lush, and there is plenty of level area for a sports or beach volleyball court. A heated detached gym completes the picture. (id:61423)
Kawartha Waterfront Realty Inc.
590 Mccannan Avenue
Peterborough Central (South), Ontario
Well located brick bungalow, walk to shopping, Potential separate side entrance to basement. Summer kitchen and three piece bath downstairs offer in-law potential. Older neutral decor. Clean and tidy. (id:61423)
Exit Realty Liftlock
88 Eglington Street
Kawartha Lakes (Lindsay), Ontario
Welcome to 88 Eglinton Street Where Charm Meets Convenience! This adorable two-story, three-bedroom, two-bath home is nestled in one of Kawartha Lakes most desirable neighbourhoods perfect for growing families, first-time buyers, or those looking to downsize without compromise. Step inside to a warm and welcoming layout, offering functional living space for every stage of life. The spacious, fully fenced yard is ideal for pets and kids, complete with an above-ground pool for those summer days spent relaxing or entertaining. Enjoy the best of both comfort and convenience located just minutes from schools, parks, and all amenities. This move-in ready home checks all the boxes: great location, great layout, and great value! Don't miss your chance to get into the market with a home that truly has it all. (id:61423)
Royale Town And Country Realty Inc.
61 Simcoe Street
Kawartha Lakes (Lindsay), Ontario
Welcome to this beautifully updated property situated on an impressive 66' x 165' lot. Enjoy summer days in the 18-foot saltwater pool, complete with a brand-new liner and salt cell installed in 2024. Over $100,000 in upgrades have been completed in the last five years, including an upgraded 200 AMP electrical panel with a 100 AMP sub-panel in the garage, all-new plumbing supply and waste lines, and a 4-camera hard-wired security system for your peace of mind. In 2022, structural support beams were professionally installed to enhance the home's stability and integrity. The ground floor features soaring 9-foot ceilings, creating a bright and spacious feel throughout the main living areas. Heating is provided by efficient natural gas forced air, complemented by a new (owned) natural gas tankless water heater installed in 2022. Step outside to a spacious 16' x 14' deck with an additional 8' x 10' second tier perfect for entertaining. Additional recent updates include a new front door (2023) and patio door (2025). The detached 24' x 30' garage doubles as a workshop, and the fully fenced backyard adds an extra layer of security. Ideally located within walking distance to the charming downtown strip, two parks, and an elementary school. With parking for up to 9 vehicles and a stylish wet bar in the dining room, this home effortlessly combines comfort, functionality, and modern appeal perfect for entertaining. (id:61423)
Envoy Capitol Realty Inc.
822 Foxe Street
Peterborough North (Central), Ontario
Discover this beautifully maintained 2-storey home in one of Peterborough's most desirable neighbourhoods. Situated on a private lot in the city's sought-after North End, this home offers 4 bedrooms, 2 bathrooms, a finished basement, and an exceptional blend of comfort and style. The spacious main floor features a bright living area, dining room, large kitchen, 2-piece bathroom, and a direct walk-out to a large, fully fenced backyard perfect for entertaining and family gatherings. Upstairs, four well-appointed bedrooms and a full bath provide plenty of space for any growing family, while the finished basement offers additional living space for a rec room, office, or home gym. Additional highlights include an attached garage, an expansive driveway, and a prime location within walking distance of top-rated schools, Trent University, parks, public transit, and the Riverview Park & Zoo.A rare opportunity to own a private property that perfectly combines lifestyle and location. (id:61423)
Exp Realty
1302 Dobbin Avenue
Peterborough Central (Old West End), Ontario
Discover your dream home at 1302 Dobbin Avenue! This exquisite, fully renovated bungalow, set on a tranquil cul-de-sac, offers the perfect blend of modern comfort and family-friendly living. The heart of the home is its brand new kitchen with island and breakfast bar, ready for culinary adventures. With three comfortable bedrooms on the main floor and a self-contained in-law suite in the basement complete with a gas fireplace and separate entrance, flexibility abounds. Step outside to a private oasis - a fully fenced, level backyard showcasing beautiful armour stone landscaping and a spacious hot tub, perfect for entertaining or unwinding. Enjoy the convenience of being just moments from the downtown amenities, schools, shopping and hospital. Practical features include ample parking, a newly installed irrigation system and inviting soffit lighting that illuminates the evenings. Don't miss the opportunity to experience this remarkable property! (id:61423)
Keller Williams Energy Real Estate
2171 St. Ola Road
Tudor And Cashel (Cashel Ward), Ontario
Many upgrades since this was last listed!!! Beautiful and well-maintained 3+ bedroom home in a quiet, private location with no visible neighbours! Inside, enjoy an open-concept design with a living room with woodstove, kitchen with breakfast bar, and a dining area. The spacious primary bedroom features a 4-piece ensuite/laundry combo and private walkout deck. Two additional bedrooms are located at the opposite end of the home, along with a 4-piece main bathroom. A bonus room offers great flexibility as a home office or children's playroom. Several upgrades just made to this home this year which include polished porcelain tiles, countertop, edging, backsplash and stove hood vent, painted cabinetry, hinges and knobs in kitchen; interior doors and trim, rain showerhead in smaller bathroom. Outdoor upgrades also include fence, driveway, roof over porch, access ramp, eaves. Additional features include walkouts from both the living room and kitchen to separate decks, including a covered deck overlooking the private backyard. This mobile home is in excellent condition and used year-round. Ideal as a permanent residence or weekend retreat, this property is located near lakes, beaches, and boat launches. The nearby Heritage Trail provides direct access to miles of ATV and snowmobile routes. (id:61423)
Royal LePage Frank Real Estate
Royal LePage Proalliance Realty
125 Portage Street
Trent Hills (Campbellford), Ontario
A RARE FIND! Set on 1 acre private lot in Campbellford. Boasts 3 bedrooms, 1 1/2 bath bungalow with main floor laundry, an 18' x 13' covered deck overlooking landscaped grounds, vegetable and flower gardens. Partial basement with rec room. Also a 36' x 24' heated garage/shop with 12' ceilings, 2-10' doors and upper loft. 5pc bath and 2pc in laundry with ample cupboards and shelving. Metal roof (5yrs) house and garage. Shingle on deck roof. Walk up attic provides storage or play area. Paved circular drive, 3 entrances to the property. Natural gas boiler provides hot water radiator heat to garage and Forced Air Heat to the house. (2024 Costs; Gas $1200. Hydro $1660.). Central Air in house. Endless possibilities!! (id:61423)
Royal LePage Proalliance Realty
72 Melbourne Street W
Kawartha Lakes (Lindsay), Ontario
Beautiful brick 2 1/2 storey Duplex in the heart of Lindsay. A private covered porch welcomes you into the foyer set up for private shared living space. The main floor apartment features two large rooms to utilize as you see fit. Dine in style kitchen with family entrance and 4pc bathroom adjacent. Continuing to the second floor apartment, a functional layout with 2 bedrooms and an office with potential to be a third bedroom. An eat-in kitchenette with walkout to a small deck. Finally a finished attic tops it all off. Great for storage, child's play area, office or another bedroom. Come and see this property and let its potential be realized. (id:61423)
Affinity Group Pinnacle Realty Ltd.
41 Francis Street
Kawartha Lakes (Lindsay), Ontario
Charming Century Home in the Heart of Lindsay. Welcome to this all-brick beauty, built circa 1874, nestled in a family-friendly neighbourhood directly across from Alexandra Public School. Just a short walk to the river, shopping, restaurants, hospital, and more, this home offers a perfect blend of history, character, and convenience. Step inside and be greeted by high ceilings, stunning trim mouldings, rich wood flooring throughout and a bright sun porch that adds to the home's timeless charm. The spacious open-concept living and dining area is ideal for entertaining, while the updated eat-in kitchen features stainless steel appliances and plenty of space for family meals. Main floor bathroom perfect for guests & coming in from the pool. Upstairs, the primary suite boasts a walk-in closet, with two additional bedrooms and full bathroom offering plenty of room for the whole family. The basement is clean, dry, and unspoiled perfect for storage. Enjoy summer days in the above-ground pool or relax on the beautifully maintained 3-level rear deck, all within a stunning, fully fenced backyard oasis. This is your chance to own a piece of Lindsays history with modern comforts and unbeatable location! (id:61423)
Revel Realty Inc.
