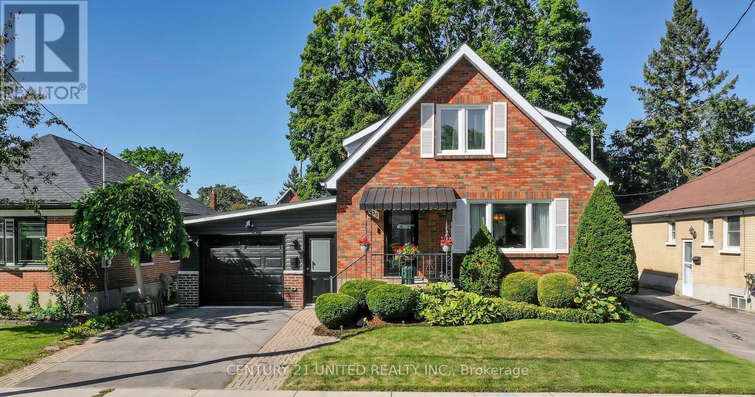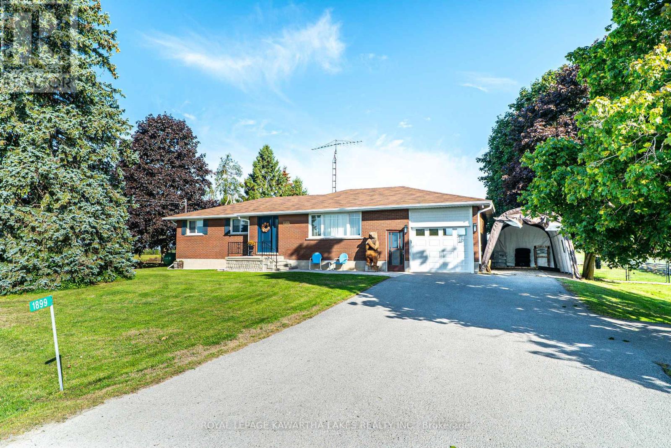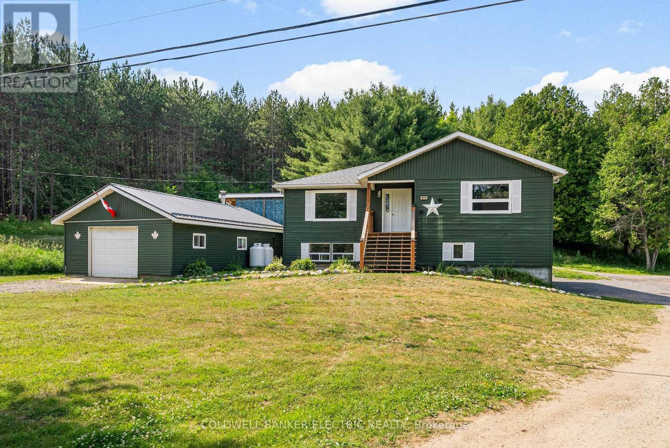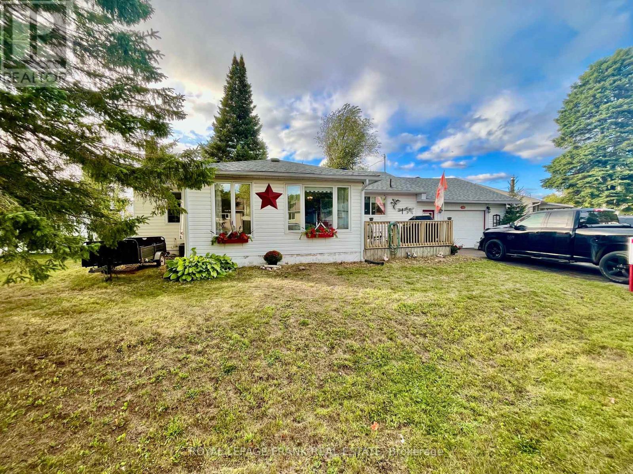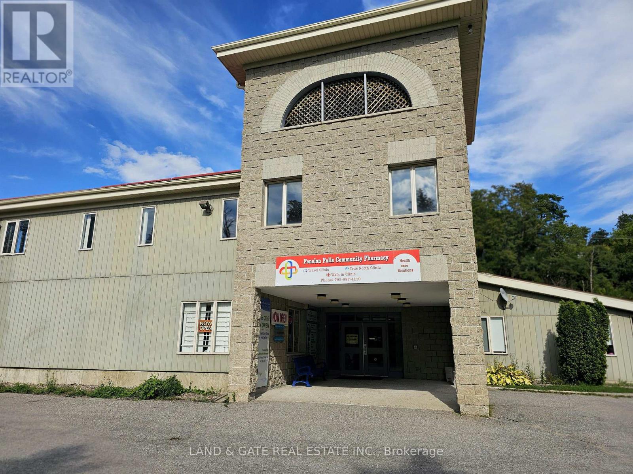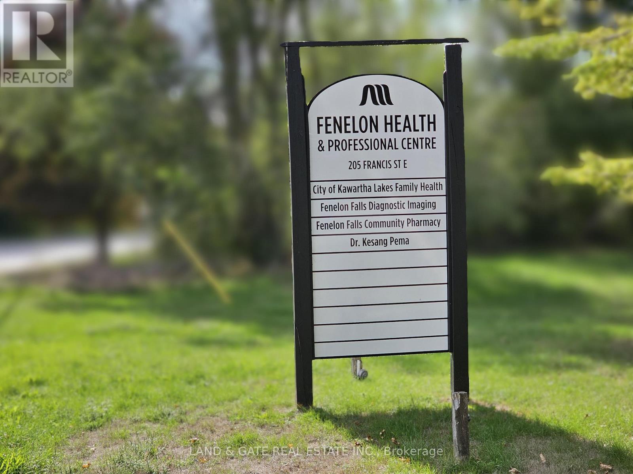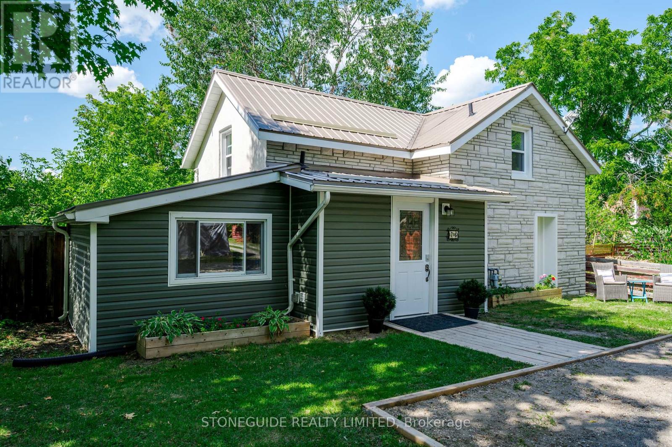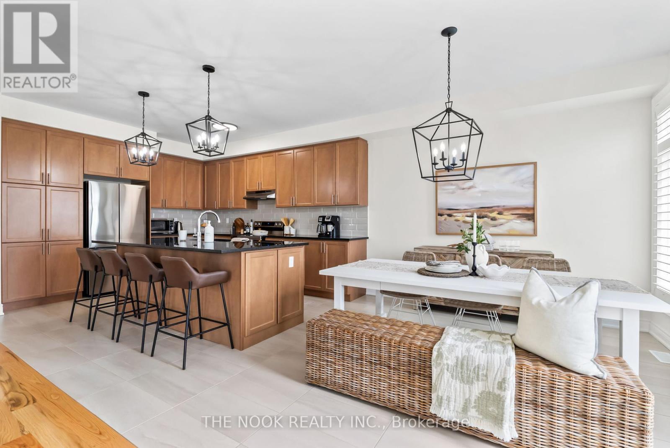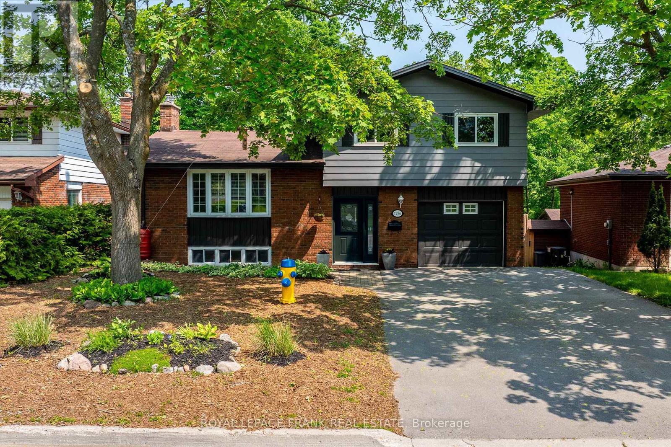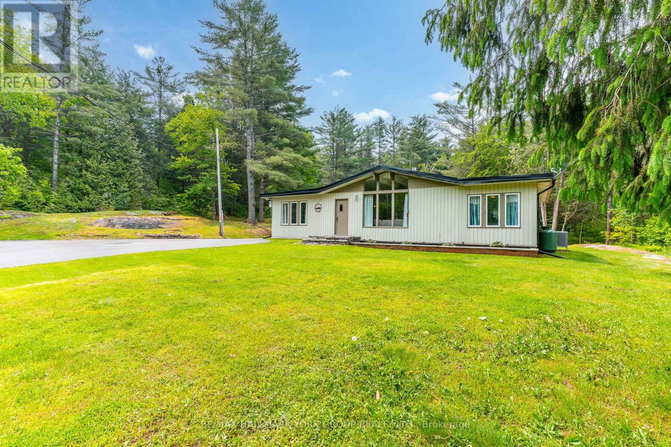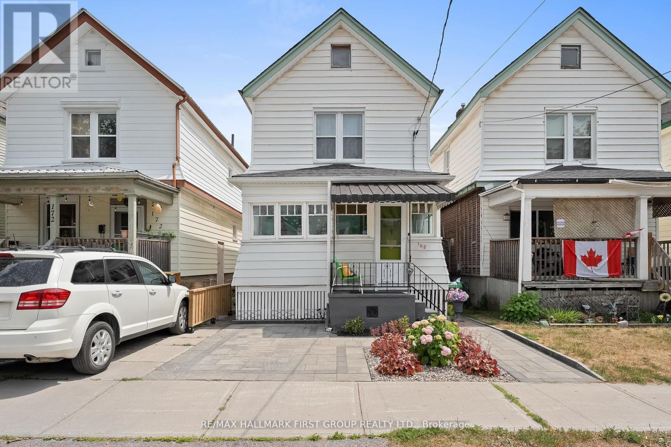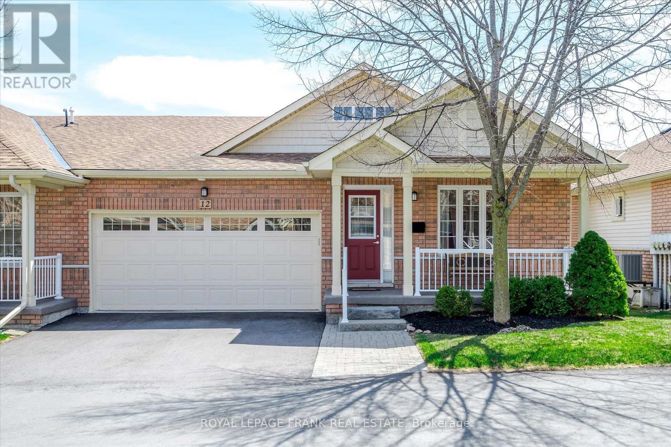635 Montrose Street
Peterborough (Otonabee Ward 1), Ontario
Welcome to 635 Montrose Street, a charming 1.5 storey home tucked onto a picturesque tree-lined street in Peterborough's sought-after South End. Open the front door and you are met with a warm, sunlit living room that sets the tone for the rest of the home. At its heart, a formal dining room connects the living room and four season room, anchoring the main floor with warmth and purpose. A stunning four season room with floor-to-ceiling windows extends the living space year-round, offering a cozy spot to relax with views of the beautiful backyard. Upstairs, you will find two generously sized bedrooms and a full four piece bath. The lower level adds even more versatility with a large den, an additional bedroom, a three piece bath, laundry area, a secret nook under the stairs, and ample storage. Step outside to your own backyard oasis, complete with mature trees, professionally maintained perennial gardens, a lovely patio, and a garden shed. The newly renovated garage provides seamless access from both the home and yard, offering extra flexible space. Close to the Otonabee River, farmers' market, trails, and so much more. A true South End gem waiting to be discovered. (id:61423)
Century 21 United Realty Inc.
1899 Little Britain Road
Kawartha Lakes (Ops), Ontario
Discover this 3-bedroom, 2-bathroom bungalow located just outside Lindsay. The main floor features a welcoming foyer, a bright living room, and a kitchen/dining room combo with a walkout to the deck. Hardwood floors run throughout the three bedrooms, complemented by both a 4-piece and a 2-piece bathroom. The partially finished basement offers a versatile layout with a laundry room, den, recreation room with a built-in bar, and a spacious storage area. Outside, enjoy a large backyard with a garden shed and deck, attached single-car garage, view of farmers fields, and a generous driveway with plenty of parking. House has had numerous upgrades in the past couple years, full list attached. (id:61423)
Royal LePage Kawartha Lakes Realty Inc.
577 Weslemkoon Lake Road
Tudor And Cashel (Tudor Ward), Ontario
Welcome to this beautifully maintained, multigenerational home, perfectly designed for comfort, flexibility, and peaceful country living. The upper level features 2 spacious bedrooms, a full bathroom, and a bright, inviting living space. Downstairs, you'll find an in-law suite with its own bedroom, bathroom, kitchen, and family room with a walkout - ideal for extended family or guests. Situated in the heart of a recreational haven, this property offers quick access to outdoor adventures with the Hastings Heritage Trail just a short walk away, and many lakes within the area. Enjoy the small-town charm of Gilmour, located an hour from Belleville, a half hour from Bancroft. This home provides the perfect blend of tranquility and convenience. Whether you're looking for a year-round residence, family retreat, or investment opportunity, this property is ready to welcome you home. *Some Photos Virtually Staged* (id:61423)
Coldwell Banker Electric Realty
26 Larch Street
Highlands East (Bicroft Ward), Ontario
This well-maintained bungalow combines comfort, convenience, and peace of mind. Features include hardwood floors, crown moulding, central air, and a hydro upgrade. The bright main level offers functional living with a laundry room on the same floor and walkouts to two decks overlooking a private, fenced backyard. The basement is ready to finish and already includes a 3-piece bath, providing excellent potential for added living space. An attached heated garage and paved driveway offer plenty of parking and storage. Located within walking distance to the school, community pool, post office, general store, and places of worship. Municipal taxes include water, sewer, and garbage pickup. A move-in-ready home in Cardiff, ideal for those seeking easy, practical living in a welcoming community. (id:61423)
Royal LePage Frank Real Estate
205 Francis Street E
Kawartha Lakes (Fenelon Falls), Ontario
Welcome To Fenelon Falls Health Centre, The Community Hub For Medical & Medical-Related Services. Base Your Business In A Location With Complimentary Businesses That Gives Your Business Added Exposure With Or Without External Marketing. This Unit Offers 708 Sq Ft On The Ground Level With Wheelchair Accessibility. Flexibility In Layout Is Available. Plenty Of Client Parking. Fenelon Falls and Kawartha Lakes Is A Continuously Growing Community And City Constantly In Need Of New Service Offerings (id:61423)
Land & Gate Real Estate Inc.
Coldwell Banker 2m Realty
Upper - 205 Francis Street E
Kawartha Lakes (Fenelon Falls), Ontario
Welcome To Fenelon Falls Health Centre, The Community Hub For Medical & Medical-Related Services. This Is A Great Opportunity To Base Your Practice In A Location With Complimentary Businesses That Gives Your Business Added Exposure With Or Without External Marketing. Also Suitable For a Daycare Or Any Client-Related Business & Service. This Unit Offers 3,159 Sq Ft On The Upper Level With Direct Access From The Parking Lot And Wheelchair Accessibility. Flexibility In Layout Is Available. Plenty Of Client Parking. Fenelon Falls and Kawartha Lakes Is A Continuously Growing Community And City Constantly In Need Of New Service Offerings (id:61423)
Land & Gate Real Estate Inc.
Coldwell Banker 2m Realty
76 Doxsee Avenue S
Trent Hills (Campbellford), Ontario
Situated in the picturesque village of Campbellford, this move-in ready home presents an ideal opportunity for first-time buyers or those looking to downsize. Designed for comfort and ease of living, the home offers a functional layout with thoughtful modern touches throughout. The main floor features a spacious kitchen with a central island -- perfect for casual dining or entertaining alongside a versatile bedroom or home office and a convenient powder room off the cozy living area, ideal for hosting friends and family. Upstairs, you'll find two additional bedrooms and a full bathroom, providing ample space for guests or daily living. Set back from the main road, the property offers enhanced privacy and a quieter setting for kids to play. A durable steel roof, newer vinyl windows, and updated siding ensure lasting value and curb appeal, while the manageable lot size makes outdoor maintenance simple and stress-free. Enjoy the convenience of being within walking distance to grocery stores, restaurants, the scenic riverfront, and the renowned Doohers Bakery. With the local hospital and newly opened YMCA also nearby, this home offers the perfect blend of small-town charm and essential amenities. A rare opportunity to enjoy relaxed village living with everything you need close at hand. (id:61423)
Stoneguide Realty Limited
110 Wamsley Crescent
Clarington (Newcastle), Ontario
With 4000+ Sq ft of finished living space in this stunning 4+1 bedroom, 5 bathroom, 2 year new home, you will be wowed. Welcome to 110 Wamsley Crescent, located on a corner lot in the quaint town of Newcastle & full of upgrades: hardwood flooring, hardwood staircase & California shutters throughout the main & upper, granite counter tops, 9' ceilings, a professionally finished basement w/access from the garage, 3 pc bathroom, 5th bedroom & huge rec room plus generous storage spaces as well. This Lindvest built home, Sullivan model has a great layout with a mainfloor den/home office, a large chefs kitchen with a 4'x8' centre island & breakfast bar, pantry cupboard, SS appliances & a very large dining/breakfast area that suitably accommodates a buffet plus a large dining table with seating for 8 or more. The family room is open to the dining and kitchen area which makes for great family time. There is a flexible space to use as suits your family, a formal livingroom or formal dining room. Upstairs there is a spacious primary bedroom that easily accommodates a king size bed & large furniture. This primary retreat features a large walk in closet & an ensuite with a sleek, free standing tub, separate shower & double vanity. The other 3 upper level bdrms have double or walk in closets plus a jack & jill or ensuite bthrm;the kids will love their rooms! The sidewalk out front allows the kids to safely walk to the large Rickard Neighbourhood Park which is easily accessed directly from Wamsley Cres; the kids will love the splash park, covered seating area for shade, soccer field and outdoor fitness equipment. Walk to the arena, recreation centre & pool & just a short cycle down to the lakefront. New K-Gr12 school planned construction '26, just down the street,an easy walk.This community has all the amenities you need plus the charm of annual Santa Claus parade & fireworks,great eateries,lakefront lifestyle & commuters will appreciate easy access to hwy 401, 115 and the 407. (id:61423)
The Nook Realty Inc.
1296 Cartier Boulevard
Peterborough (Northcrest Ward 5), Ontario
Step into this thoughtfully renovated home offering the perfect blend of modern style and functional living. The open concept layout seamlessly connects the bright, airy living and dining spaces with a contemporary kitchen ideal for both daily living and entertaining. Step out to your deck overlooking your fully fenced, large yard, equipped with a gas BBQ and stairs to the second deck. Featuring three spacious bedrooms and two bathrooms. Main bathroom has heated floors for your comfort. This home provides comfort and flexibility for families or professionals alike. Located in a highly sought after neighbourhood, you'll love the sense of community, proximity to top schools, parks, local zoo, Trent University and amenities. UPDATES: Soffits, fascia, eaves, aluminum flashing (2023), owned water heater (2019), furnace (2019), driveway repave (2018), kitchen renovation (2017). (id:61423)
Royal LePage Frank Real Estate
4001 County 121 Road
Kawartha Lakes (Kinmount), Ontario
Live Large And Upgrade Your Lifestyle In Kinmount On Just Under 4 Acres! Surrounded By Mature Trees And Natural Privacy, This Beautifully Updated Bungalow Offers The Best Of Both WorldsSeclusion And ConvenienceJust Steps From Town Amenities, Trails, And The River.Inside, Enjoy True One-Floor Living With 3 Spacious Bedrooms, A Bright 4-Piece Bathroom, And Multiple Living Areas Designed For Both Comfort And Function. The Living And Family Rooms Each Feature A Brand-New Propane Fireplace (2024) And Oversized Windows That Flood The Home With Natural Light. The Open-Concept Dining Area Boasts Vaulted Ceilings, Vinyl Plank Flooring Throughout, And A Seamless Flow Into The Modern Kitchen With Centre IslandPerfect For Gathering With Family And Friends. A Sunroom At The Back Of The Home Provides A Cozy Year-Round Retreat With Walkout To A Private Deck, Ideal For Morning Coffee Or Evening Relaxation. Main-Floor Laundry Adds Everyday Convenience.Car Lovers, Hobbyists, And Anyone In Need Of Serious Workspace Will Love The Two Massive Garages/Shops. One Is Detached With A Concrete Floor, Insulated, Drywalled, And Powered With Its Own Hydro Service. The Second Garage Offers Even More Room For Storage, Tools, Or Toys.Recent Upgrades Ensure Peace Of Mind, Including A Heat Pump (2020), Central Air, 200-Amp Updated Electrical Panel, Viqua Sediment Water Filter, And A Brand-New Septic Tank (2025). Outside, The Tree-Lined Lot Provides Both Space And Privacy, While Still Offering Easy Access To The Library, Community Amenities, And Outdoor Adventure.This Rare In-Town Gem Combines Privacy, Modern Upgrades, Functionality, And CharmA Truly Unique Opportunity To Experience Tranquil Minden Living On A Grand Scale! (id:61423)
RE/MAX Hallmark York Group Realty Ltd.
168 Adeline Street
Peterborough Central (South), Ontario
Dull and drab? Not here. This home is colourful, cozy, and captivating. Welcome to this out-of-this-world 3 bedroom, 2 bathroom home in the heart of Peterborough. This is 168 Adeline Street. From the outside in, this home will have you smiling from ear to ear. Walk up the 3-years-younginterlock driveway to the 3-season sunroom perfect for books, cat naps, and enjoying sunny days or rainy afternoons. The generously sized dining room at the front of the home has room for the whole fam, and all the memories and laughs that come with hosting your loved ones. The even bigger living room has all the space you need for oversized couches, oversized memories, and oversized fun. Right through to the eat-in kitchen, which is decked out with new floors, new backsplash, fresh paint, and a walkout to the backyard. Set up the barbecue and make some summer dinners out back, and enjoy them on the interlock patio. Make sure you save a bite for your furry friend as they hang out in the yard thanks to it being fully fenced in! Rounding out the main floor is a freshly painted powder room. Head upstairs to check out 3 incredible bedrooms perfect for guests, kiddos, an office... whatever you need them to be. The primary bedroom is absolutely lush. With a seating area in the front (perfect for extra storage or a comfy chair), this unique layout maximizes how you utilize your new space. Fit a king-sized bed in the back portion of the room, making this first bedroom a true space of luxury. The second bedroom is a fantastic size. Guest room? Or maybe addressing room? Take your pick the options are endless. The third bedroom, at the front of the upper level, is just as lovely, with bright windows and ample space for a queen bed, dressers you name it! The 4-piece bathroom serves all the bedrooms with a stunning clawfoot tub and a super fun design. To top it all off, this home has a partially finished basement and a side entrance. Homeownership has never looked so good or so bright! (id:61423)
RE/MAX Hallmark First Group Realty Ltd.
12 - 877 Wentworth Street
Peterborough (Otonabee Ward 1), Ontario
Welcome to the Meadows condo development where you will find this 1370sqft condo in a convenient location close to shopping, golf, and highway 115! The Orchid model features an open-concept living room and kitchen with a generous pantry and ample seating space, perfect for family meals or entertaining. The spacious primary bedroom includes an ensuite bath with tub and separate shower, and 2 large closets. A second bedroom and full bathroom complete the main floor. The lower level has a fully finished basement, rec room with large bright windows, bedroom, full bath, and additional room which would be great for an office or craft area and plenty of storage. Step outside to a beautifully maintained backyard complete with a large deck ideal for outdoor gatherings as well as a spacious front porch for relaxing evenings. A rare find with a 2-car garage and double driveway. Property maintenance is professionally handled for your peace of mind. (id:61423)
Royal LePage Frank Real Estate
