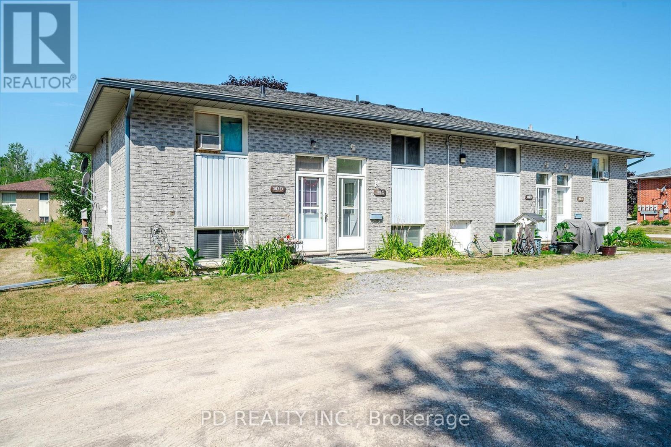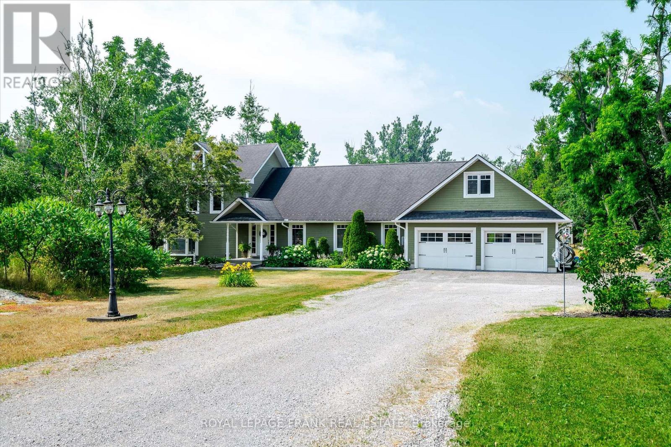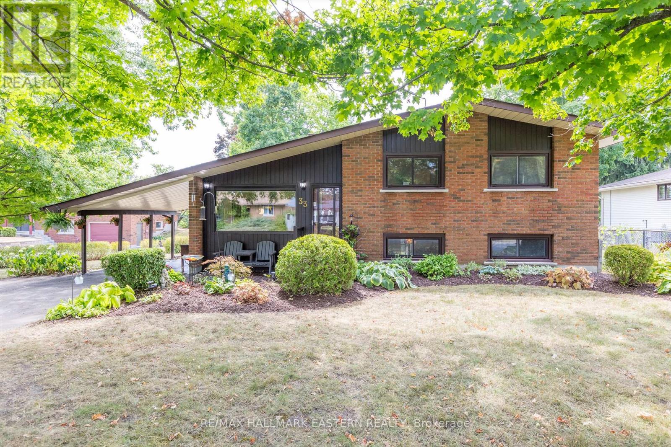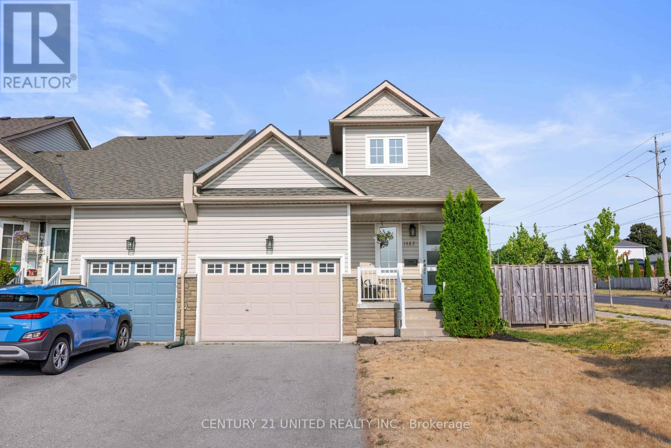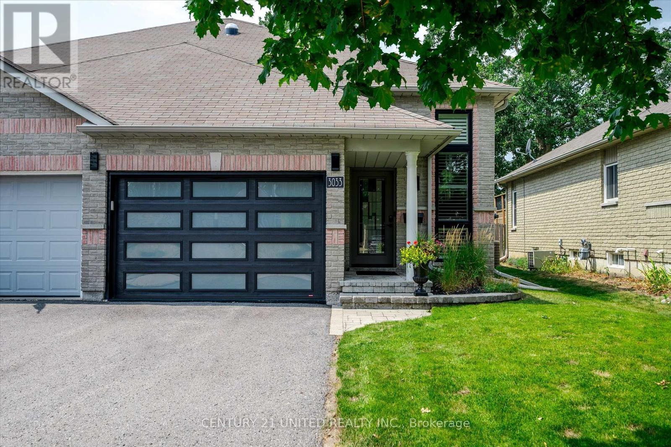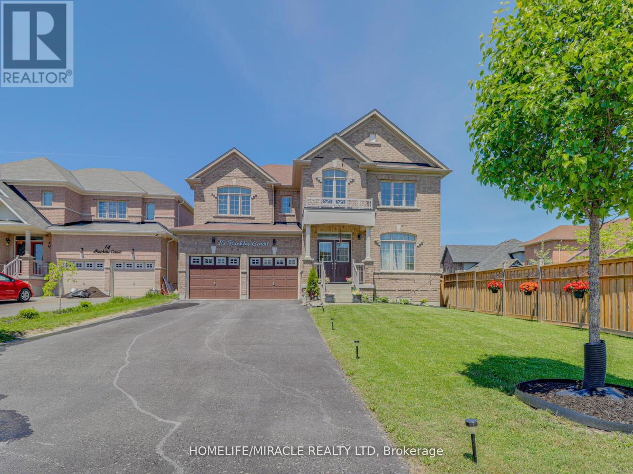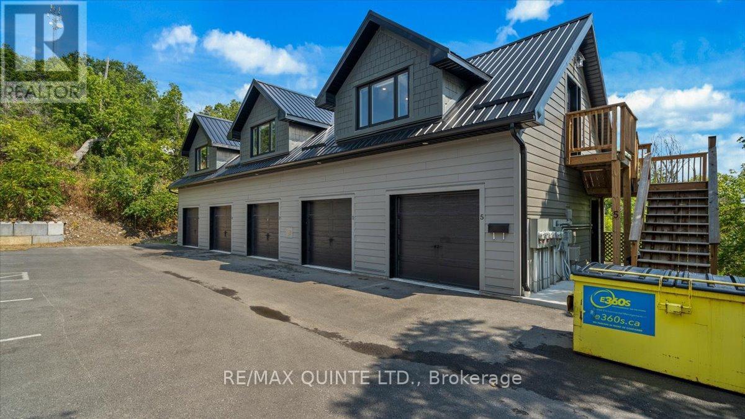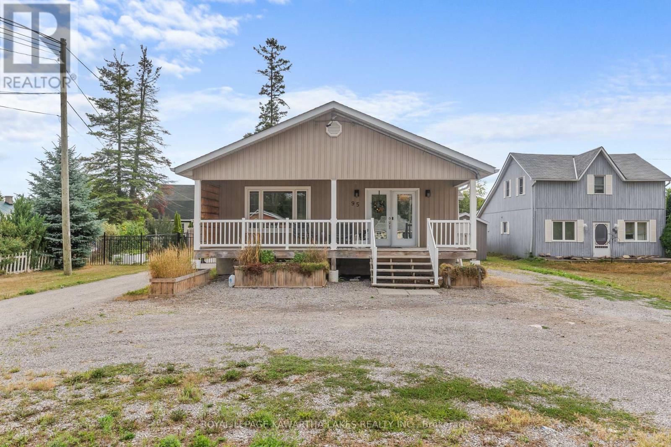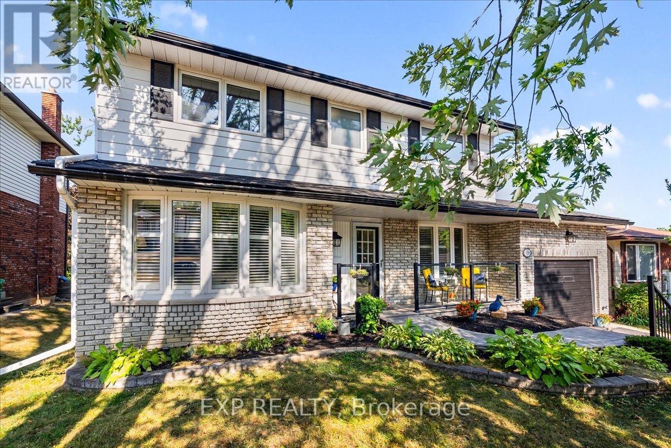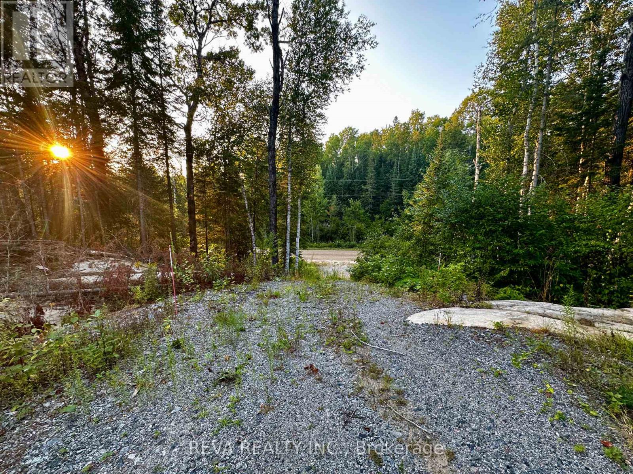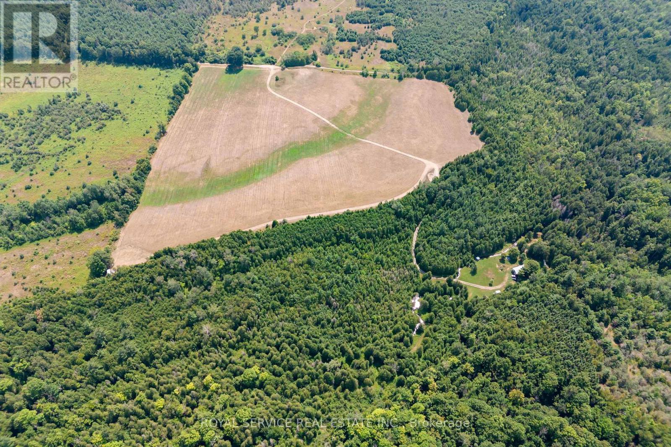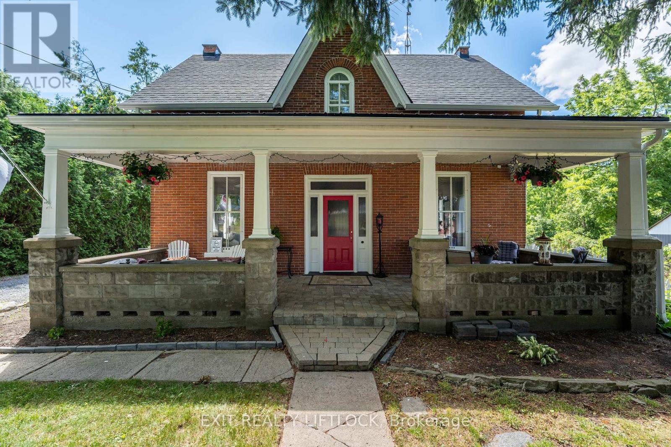C - 102 Rita Crescent
Kawartha Lakes (Omemee), Ontario
Affordable 2-Bedroom Condo in the Heart of Omemee. Bright and updated lower-level 2 bed, 1 bath carpet-free condo located on a quiet cul-de-sac. Features new flooring throughout, a new kitchen, fresh paint, ample storage, and convenient ensuite laundry. Walking distance to Omemee Beach Park, school, restaurants, and shopping. Just a short drive to Lindsay, Peterborough, or Hwy 115. Ideal for first-time buyers, retirees looking to downsize, or an investor searching for your next rental property. Move-in ready with low-maintenance living in a friendly community. (id:61423)
Pd Realty Inc.
1898 Lakehurst Road
Trent Lakes, Ontario
Welcome to 1898 Lakehurst Road in Buckhorn a beautifully restored and extensively renovated home, originally the Lockmasters House, set on just under an acre of land with manicured lawns, gardens, and ultimate privacy. This 4-bedroom, 2.5-bath home features an open-concept main floor with pine tongue-and-groove ceilings, a cozy yet spacious layout, and main floor laundry for convenience. The loft above the garage offers the perfect family room, studio, or teen retreat, while the third-floor bonus space provides a fantastic fifth bedroom or kids hangout. Renovated top to bottom in 2005, the home blends heritage charm with modern comfort. Step outside to a private backyard oasis featuring a heated in-ground pool, Trex decking, covered patio, and beautifully landscaped surroundings perfect for entertaining or unwinding in nature. Set well back from the road, this home offers peace and seclusion while being just a short walk to downtown Buckhorn, the locks, public beach, community centre, outdoor rink, and all local amenities, and only 25 minutes to Peterborough. (id:61423)
Royal LePage Frank Real Estate
33 Parkview Drive
Peterborough North (South), Ontario
All-brick 3+2 bedroom side-split ideally positioned on the quiet, park-facing side of prestigious Parkview Drive a coveted north-end cul-de-sac with direct trail access into Jackson Park. The thoughtfully designed main floor features the kitchen at the rear, opening to a raised deck with sweeping, unobstructed park views. Just a few steps up are three generous bedrooms and a well-appointed four-piece bath. The bright, above-grade lower level offers oversized windows, two additional bedrooms, and a walkout to the backyard, complemented by a newer three-season Prestige sunroom nestled in a private, tree-filled setting for a tranquil, nature-immersed retreat. Situated on an extra-wide lot with complete privacy and a covered carport, this rare offering blends the serenity of nature at your back door with the convenience of nearby amenities. Home Inspection available. (id:61423)
RE/MAX Hallmark Eastern Realty
1489 Tamblin Way
Peterborough West (North), Ontario
Well maintained two storey Garden Home, located near schools in the highly sought after West End of Peterborough. This end unit home offers an abundance of natural light. Open concept main floor with glass sliding doors that lead to a large fenced back yard with patio for entertaining. The second floor has a 4 pc bath with a jetted bath tub and is located beside the master bedroom that overlooks the backyard. The spacious loft with Juliette balcony has a double closet and can be used as a sitting area or could be turned into a second bedroom. The full basement is a blank canvas that has plumbing already roughed in and has endless possibilities. Located in a family friendly neighbourhood within walking distance to schools, bike paths and walking trails. (id:61423)
Century 21 United Realty Inc.
3033 Westridge Boulevard
Peterborough West (Central), Ontario
Welcome to 3033 Westridge Blvd hiding on the western edge of Peterborough. This meticulously maintained 1+2 bed, 2 bath semi-detached is one that you're not going to want to miss with high-end finishes tastefully applied throughout. The main level boasts a generously sized primary walk-in closet and cheater-ensuite. The open concept living room and kitchen walks out to a heated and cooled bright sunroom that features a gas fireplace. Lower level has two additional well sized bedrooms, 4 piece bath, wet-bar and rec room with a second gas fireplace. Front to back upgrades are endless in this home from hard surfaces in the kitchen and baths, mini-split in the sunroom and premium garage door and rubberized flooring. Conveniently located near the 115 for your commute and near shopping, community centers and great schools. Pre-inspected for your convenience. Don't miss your opportunity to check this one out today! (id:61423)
Century 21 United Realty Inc.
10 Buckles Court
Clarington (Newcastle), Ontario
Welcome to this stunning 2,962 sq. ft. detached home, ideally located on a premium lot in a quiet, child-friendly cul-de-sac. Offering both privacy and convenience, this home boasts a double garage and an extended driveway accommodating up to six vehicles. The spacious backyard is perfect for outdoor entertainment, gardening, or simply unwinding in a peaceful setting. Step into a grand foyer with soaring 20-ft ceilings, setting a luxurious tone for the entire home. The freshly painted main floor features separate living and family rooms, providing versatile spaces for entertaining and daily living. Large windows fill the home with natural light, complemented by 9-ft smooth ceilings and stylish pot lights. The upgraded modern kitchen is a chef's delight, featuring quartz countertops, a large island, a breakfast bar, and a convenient servery-ideal for hosting gatherings. Premium stainless-steel appliances, an electric stove with a gas option, and elegant finishes add to the kitchen's contemporary appeal. Ascend the beautiful oak staircase to the second floor, where four generously sized bedrooms await. The primary suite is a true retreat, boasting double-door entry, a spacious walk-in closet, and elegant pot lighting. The spa-like 5-piece ensuite features a soaker tub, a glass-enclosed shower, and a dual vanity. The unspoiled basement presents endless possibilities, including the potential for a separate side entrance, making it an excellent option for a future in-law suite or rental income. Situated in a highly sought-after neighborhood, this home is minutes from parks, top-rated schools, shopping centers, and essential amenities. With quick access to Highways 401 & 115, commuting is seamless. This move-in-ready home is also perfect for families and students, with Trent University, Durham College, Loyalist College, and Fleming College all within 30 minutes via public transportation. Don't miss this exceptional opportunity-schedule your private viewing today! (id:61423)
Homelife/miracle Realty Ltd
5 - 23 Pellissier Street
Trent Hills (Campbellford), Ontario
AVAILABLE October 1st Modern Loft Apartment in Campbellford! Calling all downsizers and those seeking a low-maintenance lifestyle! This three-year-old, purpose-built loft apartment offers comfort, style, and convenience in the heart of Campbellford perfect for long-term leasing. Step inside to find 2 spacious bedrooms and 2 full bathrooms, a fabulous custom kitchen with quartz countertops, centre island, and stainless steel appliances (fridge, stove, dishwasher, over-the-range microwave). The open-concept design is complemented by tile floors in the bathrooms, durable vinyl plank flooring throughout, and cordless cellular shades on every window. Enjoy the convenience of in-suite laundry (washer & dryer included), a private outdoor deck, one parking space, and your very own garage with e-car charger. High-efficiency natural gas furnace, central AC, and HRV system ensure year-round comfort. All this, just minutes from downtown shops, groceries, and amenities plus only 20 minutes to Stirling, 25 to Brighton, and 40 to Belleville. Utilities are extra. (id:61423)
RE/MAX Quinte Ltd.
95 Lindsay Street
Kawartha Lakes (Fenelon Falls), Ontario
This beautifully designed 2-bedroom, 2-bath bungalow offers comfort, style, and convenience all in one. Featuring an open-concept kitchen with a large island, this home is perfect for entertaining or enjoying cozy evenings in. The main floor includes pocket doors for the laundry room and second bathroom, as well as a pet washing station. The spacious primary suite boasts a luxurious en-suite and double walk-in closets, providing ample storage. Step outside to a large, fully fenced backyard complete with timber frame gazebo, a garden shed. (id:61423)
Royal LePage Kawartha Lakes Realty Inc.
958 Golfview Road
Peterborough West (Central), Ontario
Welcome to 958 Golfview Road a beautifully updated home backing onto greenspace. This 4-bedroom, 2,000 sq. ft. carpet-free home features a custom kitchen updated in 2020 with full height cabinetry, leathered granite countertops, a large island with custom ambrosia maple butcher block, porcelain tile flooring, powder room, and direct access through a side door to the deck and attached garage. The family room offers a gas fireplace, California shutters, a coffee bar (2025), and French doors to the deck with hot tub (2019) overlooking mature trees and scenic greenspace. The primary suite has a 3-piece ensuite, with hardwood floors throughout all generously sized bedrooms.The attached garage includes a workstation with easy kitchen access. The basement has a large laundry room, workshop, cold room, and a large unfinished storage area ready for a gym, movie room, hobby space, or more. Major updates: roof & hardwood bedroom floors (2014), high-efficiency modulating furnace with compatible thermostat (2015), foundation waterproofing (2013), stonework (2019), A/C (2017), shutters (2021), fresh paint & professional cleaning (2025) The backyard flows into community greenspace with a kids park at the bottom of the hill and a winter skating rink offering year-round recreation just steps away. Close to major shops, restaurants, and amenities. Enjoy the perfect blend of peaceful living and everyday convenience in this safe, family-oriented hidden gem of a neighbourhood. Move-in ready, with nothing left to do but soak in the hot tub and enjoy the beautiful views. Annual Utilities average: Hydro: $1752 Gas: $1536 Water: $1200 (id:61423)
Exp Realty
1647 & 1654 Mackenzie Lake Road
South Algonquin, Ontario
Investment opportunity in South Algonquin - This property consists of two building lots naturally severed by Mackenzie Lake Road. The South property has a driveway in and a clearing with natural rock outcroppings, forest and sunset views on 43 acres. The North Property is 14 acres and features a small pond. Both have 911 numbers assigned. Come feel the serenity of nature while you sit and take in the property. Minutes away from Lakes, ATV / Snowmobile trails and central to Whitney and Maynooth for your amenities. (id:61423)
Reva Realty Inc.
502 Fire Route 3 Route
Cavan Monaghan (Cavan Twp), Ontario
Over 50 acres of rural charm and opportunity! Located on a 3-season access Fire Route, this diverse property features 30+ acres of workable farmland, a picturesque creek running through the recreational camp area, and mixed natural landscapes. Enjoy the peaceful setting complete with a trailer, covered porch, and roof shelter perfect for weekend getaways or a base for agricultural work. A rare chance to own a large parcel offering both open fields for work, and quiet getaway for time for yourself. ** This property is designated Agriculture, Natural Core and Natural Linkage on Schedule 'A' of the Township Official Plan. **Please note: Current property taxes reflect the Farm Property Class Tax Rate Program, as the farmland is presently worked by a third party with a Farm Business Registration (FBR) number. This arrangement will not carry over to the new owner. Unless the buyer qualifies for and obtains their own FBR number, property taxes may be higher after closing. ** Buyer and/or Buyers Representative to do their own due diligence as per schedule C in this agreement** (id:61423)
Royal Service Real Estate Inc.
174 County Road 28
Cavan Monaghan (Cavan Twp), Ontario
This beautifully maintained century home blends historic charm with thoughtful updates. Inside, you'll find original wide plank wood floors, tall baseboards, handcrafted trim, and large windows that fill the space with natural light. The main level features an eat-in country kitchen, a cozy sitting area with custom built-ins, a spacious family room with soaring ceilings, a formal dining room or additional living space, 2pc bathroom and a handy mudroom for everyday convenience. Upstairs offers 4 bedrooms, including a generous primary, with walkout to a full balcony perfect for enjoying sunsets. A full bathroom and second-floor laundry complete the upper level. Recent updates include a newer furnace and air conditioning for year-round comfort. Set on a fully fenced 0.6-acre lot, the property offers privacy, landscaped gardens, plenty of parking, and a classic white picket fence that adds to its timeless appeal. Enjoy your morning coffee or evening breeze on the beautiful front veranda, ideal for sitting and relaxing. A charming chicken coop adds country character and the potential for fresh eggs right at home. Just 3 minutes to Rice Lake with boat slips available for rent. Walk to Bailieboro amenities and enjoy easy access to Hwy 115, Peterborough, Port Hope, 401, and 407. (id:61423)
Exit Realty Liftlock
