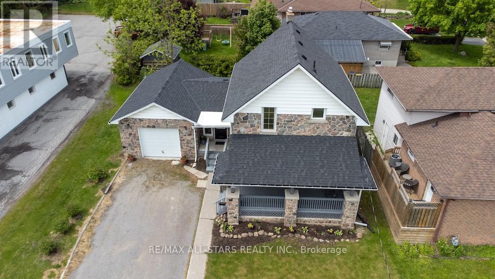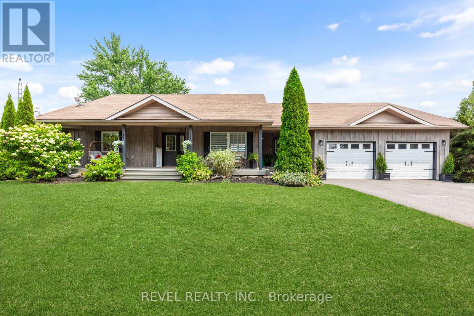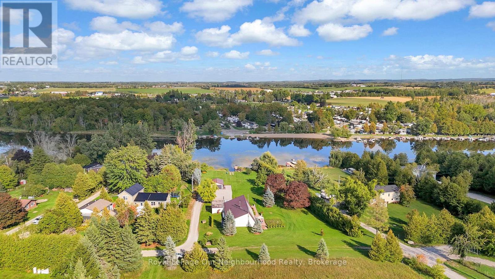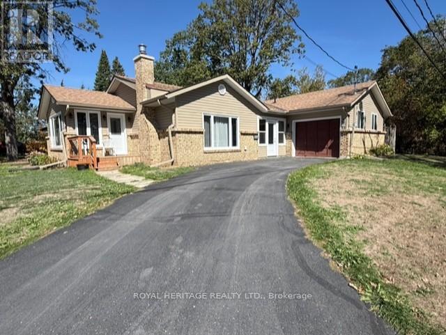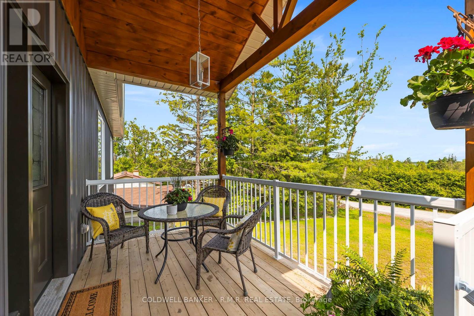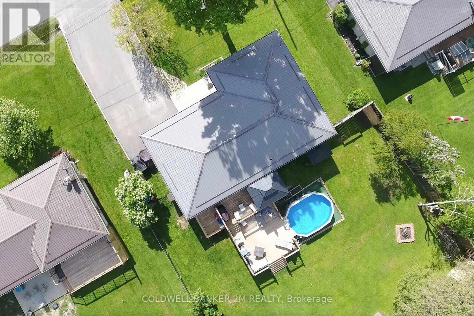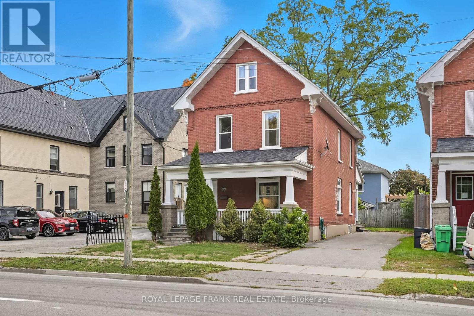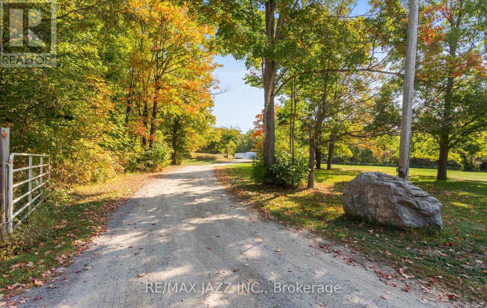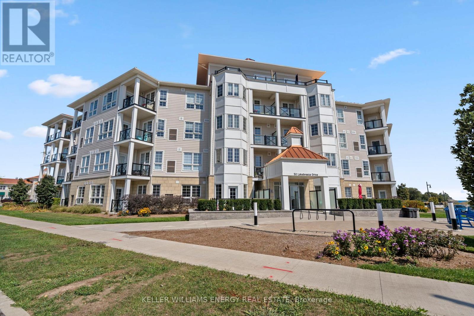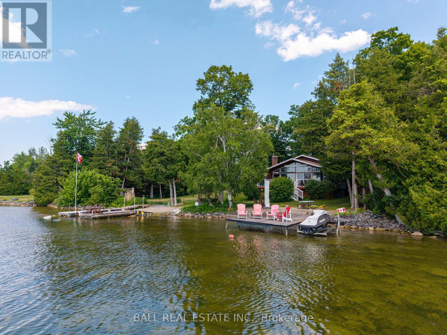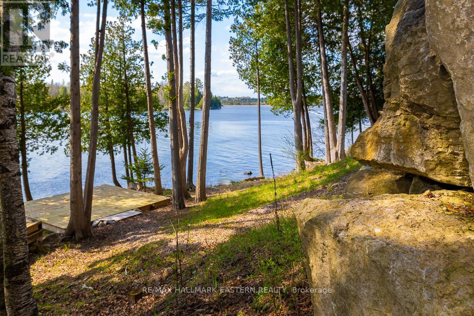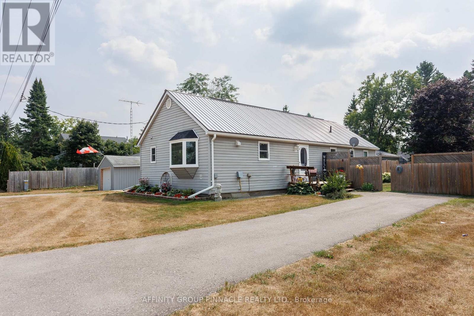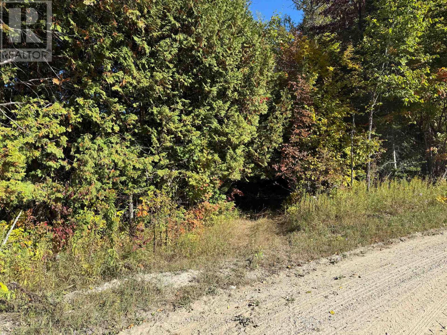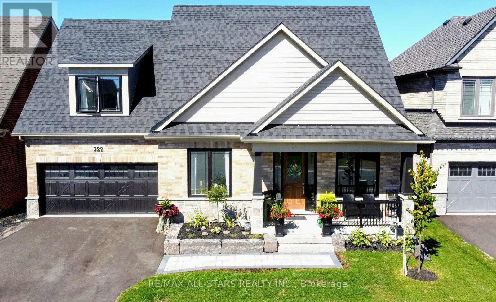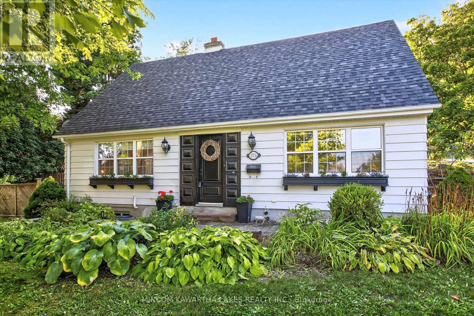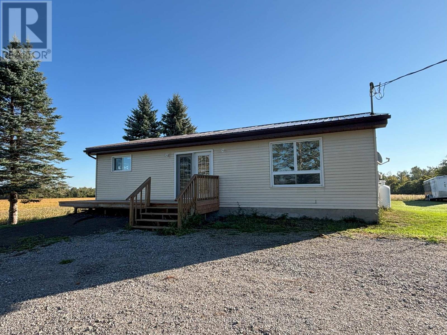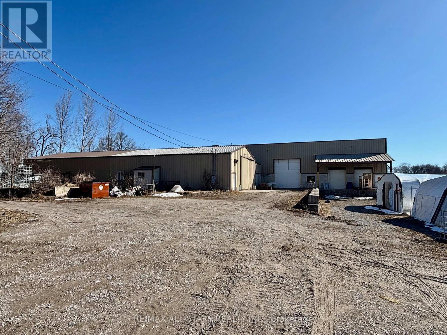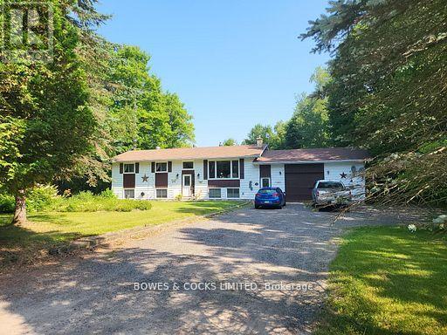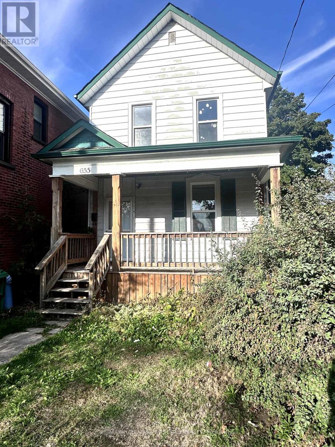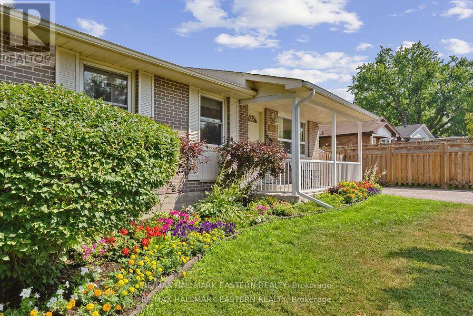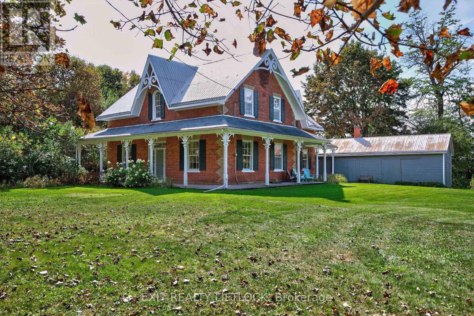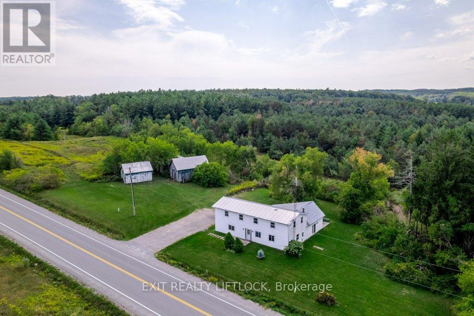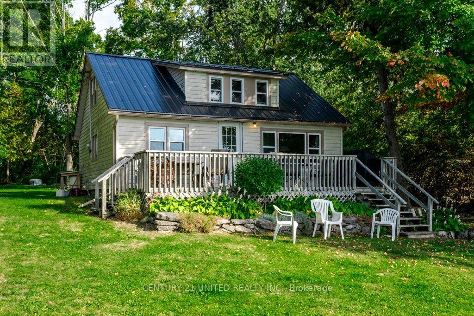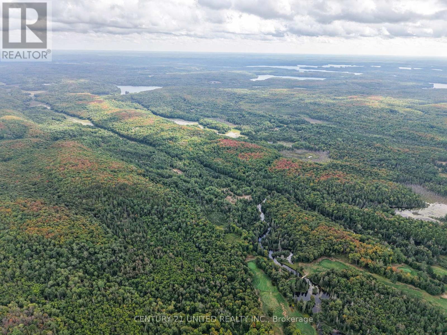93 Adelaide Street N
Kawartha Lakes (Lindsay), Ontario
Built in 1890, with it's solid granite stone facade giving this home a stunning curbside appeal. Add in the sought after north ward location and its near proximity to great schools, hospital and shopping the appeal keeps adding upward. Big enough for that growing family with 5 yes 5 bedrooms two baths and an over-sized attached garage the appeal grows again! Add in all new flooring on the main level, freshly painted throughout and a brand new roof last year and you will just have to come visit 93 Adelaide St N for yourself! Tenant Pays Utilities (id:61423)
RE/MAX All-Stars Realty Inc.
4 Aino Beach Road
Kawartha Lakes (Mariposa), Ontario
Stunning Modern Board & Batten Bungalow with Walkout Basement & Waterfront Access. Welcome to this immaculate, open-concept 3-bedroom, 3-bathroom bungalow, perfectly situated in a year-round waterfront community on beautiful Lake Scugog. Meticulously updated throughout, this home offers a bright and modern aesthetic with elegant engineered hardwood floors, oversized windows, and serene water views from every angle. The heart of the home features a newly renovated white kitchen with solid surface countertops and ample cabinetry, flowing seamlessly into a cozy living room with a stylish fireplace perfect for relaxing or entertaining. Bonus mudroom between house & garage with storage & powder room. All bathrooms have been thoughtfully updated, main bathroom has double sink vanity, heated floors, walk in shower & semi ensuite to primary suite, a full 3-piece bath in the fully finished walkout basement, complete with a walk-in shower and heated floors. Downstairs offers incredible versatility, featuring a large finished laundry room, propane fireplace, plenty of storage, and potential for a fourth bedroom or flex space. Step outside to your private 100 shoreline, complete with mature trees, landscaped gardens, and a 2-tier deck leading to your personal dock ideal for boating, fishing, or simply soaking in the views. The oversized double garage with pony panel is perfect for hobbyists or extra storage. Located on a municipal road with school bus service, this home is ideal for families, retirees, or anyone seeking a peaceful waterfront lifestyle. Enjoy four seasons of fun with boating, fishing, skating, and more right at your doorstep. Dont miss your chance to own this turnkey waterfront gem. (id:61423)
Revel Realty Inc.
9 Columbus Street S
Kawartha Lakes (Ops), Ontario
Nestled on the tranquil shores of the Scugog River, this stunning waterfront retreat offers a perfect blend of comfort, convenience, and natural beauty. Located just minutes from downtown Lindsay and a short drive to Hwy 407, this 1.18-acre property presents an incredible opportunity to own a piece of paradise while remaining connected to city life. Whether you're a family, retiree, or someone seeking a peaceful retreat, this home has everything you need and more.Property FeaturesWaterfront Access: Convenience of private boat launch, Enjoy direct Riverfront easy access to the TrentSevern Waterway. Perfect for boating, fishing, or simply relaxing by the water.Spacious Interiors: Open-concept design with cathedral ceilings throughout the home creates a bright and airy atmosphere. The large eat-in kitchen with island is ideal for family meals and entertaining. Private Master Suite with a View: a 3-season Florida room with breathtaking views of the river! Stunning 13 x18 fitness and spa room with California red cedar paneling, & Jacuzzi tub. A large attached two-car garage with direct access into home and added Detached 1.5-car garage provide ample storage space for vehicles, boats, or hobbies. Energy Efficient: With a Natural Custom solar-heated system, this home is energy-efficient, helping to keep utility costs low.Waterfront Living: Easy access to the Scugog River, a short boat ride to Lake Scugog and Lock #33 making this ideal for boating enthusiasts.Family-Friendly: With multiple bedrooms and plenty of space for children to explore outdoors, this home is perfect for families looking for a peaceful retreat with convenient access to Lindsay's amenities.Retire in Comfort: Retirees will appreciate the quiet setting and luxurious master suite, offering a private sanctuary to unwind. The close proximity to Lindsay means access to healthcare, shopping, dining, and cultural activities. (id:61423)
Royal LePage Our Neighbourhood Realty
38 Snake Point Road
Kawartha Lakes (Bobcaygeon), Ontario
Welcome to Beautiful Bobcaygeon in the Heart of the Kawarthas! This charming bungalow offers the perfect blend of comfort, convenience, and lifestyle all within walking distance to everything you need. Nestled just steps from local restaurants, shops, and essential amenities, this home is ideal for those looking to enjoy a relaxed, walkable lifestyle. Designed with ease and functionality in mind, the home features main floor living throughout, including a spacious sunken living room, a bright kitchen with in-suite laundry, three comfortable bedrooms, and two well-appointed bathrooms. Enjoy the beauty of every season from the sun-filled four-season sunroom perfect for morning coffee or relaxing with a good book. A generous front entrance provides easy access to the attached garage, adding to the home's thoughtful layout. Whether you're looking to downsize or simply embrace a more relaxed pace of life, this move-in ready home is the ideal place to start your next chapter.Just move in and enjoy. Monthly Lease plus utilities. (id:61423)
Royal Heritage Realty Ltd.
213 Pleasant Point Road
Kawartha Lakes (Fenelon), Ontario
Beautiful custom built home! Ready to move in and enjoy life while being a short walk to Sturgeon Lake Residents Beach and/or boat launch . Bright open concept with direct access from the garage to laundry room then into the kitchen where you can catch glimpses of the lake. Large and welcoming front entrance. This property features a spacious, unfinished walkout basement offering a wealth of potential for future development providing a blank canvas for customization to suit your lifestyle and needs and has a roughed in bathroom in place. Whether you're envisioning a cozy in-law suite, a private home office, a recreation and entertainment area, or additional bedrooms, the walkout design allows for natural light and easy outdoor connectivity, making the possibilities endless. Take advantage of the opportunity to add value and personalize your living space with this versatile and highly functional area. The whole house has spray foam insulation along with additional 20" of blown in insulation added to the attic in March, 2025 providing R60 insulation value. Quick closing is an option if buyer requires. New Septic in 2024, drilled well in 2019. (id:61423)
Coldwell Banker - R.m.r. Real Estate
27 Anne Street
Cavan Monaghan (Millbrook Village), Ontario
Welcome to this beautifully maintained raised brick bungalow, ideally located on a large 82 x 175 ft lot in the desirable Village of Millbrook. This split-entry home offers bright, spacious living with 2 bedrooms and a 4-piece bath on the upper level, complemented by a sun-filled living room with a picture window. The eat-in kitchen is a true highlight, featuring a stone backsplash, stainless steel appliances, a centre island, and patio doors that open onto a multi-level deck overlooking the deep, fenced backyard perfect for outdoor entertaining and family enjoyment. Updated flooring throughout upper level. The lower level is fully finished and offers excellent in-law suite potential, complete with a separate walk-up entrance to the attached 1.5-car garage. It includes 2 additional bedrooms, another 4-piece bath, a large 15 x 20 family room, and a flexible games room or den. Outside, enjoy the massive yard with gazebo and above-ground pool perfect for entertaining. Located in a quiet, family-friendly neighbourhood just steps from the medical centre, school, parks, hiking/snowmobile trails, and charming local shops. With a nearby GO station, it's just 45 minutes to the GTA and 15 minutes to Peterborough. A pleasure to show this is a fantastic opportunity for families or multi-generational living. Deck 2023, A/C 2022, Washer/Dryer 2024, Updated Copper Wiring (id:61423)
Coldwell Banker 2m Realty
798 George Street N
Peterborough (Northcrest Ward 5), Ontario
Welcome to this well-maintained detached, brick Century Home built in 1922, offering a blend of historic character and modern updates. This property features parking for 4 vehicles, a covered front porch, and a covered rear porch for year-round enjoyment.Inside, youll find beautiful baseboards and trim throughout, freshly painted interiors, and a mix of hardwood and laminate flooring. The eat-in kitchen is equipped with two refrigerators and a brand-new large over the range microwave, while stunning transom windows provide timeless charm.Located just 5.3 km from Trent University, 9 km from Fleming College, and 3.7 km from Peterborough Regional Health Centre, this home is ideally situated. Public transportation, the Otonabee River, walking trails, James Stevenson Park, and downtown amenitiesincluding restaurants, coffee shops, and salonsare all nearby.This property offers a rare opportunity to own a piece of Peterboroughs history in a highly convenient location. (id:61423)
Royal LePage Frank Real Estate
4828 County Rd 44
Havelock-Belmont-Methuen (Belmont-Methuen), Ontario
Spectacular all brick bungalow on 4 Acres in a very desirable location with a 50 x 100 ft. workshop. It is conveniently located close to all amenities and paired with the privacy and serenity of country living, stunning landscapes, beautiful sunrises and sunsets. 3,840 sq. ft. of total living space; 1,920 sq. ft. in the main floor plus an additional 1,920 sq. ft. in the basement with separate entrance and 200 amp service. 3+2 bedrooms, 2 full bathrooms. Large, Bright and inviting dining room, living room with lots of windows allowing tons of natural light in. Spacious entertainers Eat-in kitchen with lots of cupboards, counter space and space for a full dining size table ideal for family gatherings. The very spacious primary bedroom features a large double and a 3 piece ensuite bathroom. The additional 2 bedrooms feature a Walk-in closet and a double closet respectively. The finished basement features high ceilings, large rec room, 2 bedrooms, above grade windows, lots of storage and 2 separate walkouts to the yard. The very private and large backyard features a wraparound deck with stunning views. Direct access to an oversized double car garage with 12 ft. ceilings, automatic opener and storage space. The detached 50 x 100 ft. workshop features tons of storage, a man cave area, 200 amp service and C1 Zoning allowing home-based business usage. Large driveway with no sidewalk and parking for 10+ vehicles. 3 separate walkouts. Conveniently located minutes to school, shopping, parks, highways, entertainment and so much more. The entirety of property is located outside of the Kawartha Conservation jurisdiction, making it an even more ideal location. The list of features and benefits goes on and on. A must see! (id:61423)
RE/MAX Jazz Inc.
106 - 50 Lakebreeze Drive
Clarington (Newcastle), Ontario
Welcome to this beautifully appointed 2-bedroom, 2-bathroom main floor condo, close to evevators - offering an exceptional blend of comfort, style, and convenience. Located just steps from the shoreline, this unit features breathtaking views of Lake Ontario right from your private terrace the perfect spot to enjoy morning coffee or evening sunsets.Inside, you'll find a spacious open-concept layout with modern finishes throughout. The gourmet kitchen boasts sleek quartz countertops, ample cabinetry, and a breakfast bar, making it ideal for both cooking and entertaining. The bright and airy living/dining area flows seamlessly to the terrace, filling the space with natural light.The primary bedroom offers a serene retreat, complete with a large closet and a luxurious 4-piece ensuite featuring contemporary fixtures and finishes. A generously sized second bedroom and an additional full bathroom provide flexible living options for guests, family, or a home office setup.As a resident, you'll also enjoy full access to the exclusive Admiral Club, offering resort-style amenities including a fully equipped fitness centre, indoor pool, theater room, library, and party room perfect for entertaining or relaxing close to home. Additional highlights include in-suite laundry, premium flooring, and easy access to building amenities. Enjoy the convenience of main floor living with no need for elevators, all while being close to walking trails, parks, shops, and transit. Dont' miss your chance to live in this sought-after lakeside community! (id:61423)
Keller Williams Energy Real Estate
2466 Fire Route 13
Selwyn, Ontario
Welcome to your dream waterfront retreat on Chemong Lake that is part of the Trent Severn Waterway giving you an exceptional boating experience! Nestled on a spacious 1.2-acre lot surrounded by tall mature trees giving you absolute privacy, 190 ft of sandy walk-in waterfront with extensive docking for all your toys. This well-maintained contemporary style home built in 1990 offers the perfect blend of privacy, tranquility, and astonishing natural beauty with western views of the lake giving you breath taking sunsets! With 4 bedrooms and 2 bathrooms, this home is designed to provide comfort and elegance. Step inside and be greeted by an open concept kit/din/living area boasting cathedral ceilings, wood fireplace for cool evenings and walk out to a large deck with glass railings overlooking the lake. The lower level features a good size rec room that that has a propane stove for comfort, walk out to your waterfront side and more rooms to make your own. For relaxing in the evening, we have a newer attached sunroom surrounded by windows for stunning lake views. With all this we also have a huge, detached insulated 2-car garage with an attached bunkie for extra guests. New shed beside lake for you're your toys and other out buildings. Enjoy the soothing sounds of nature and breathtaking views while entertaining guests or simply unwinding after a long day. (id:61423)
Ball Real Estate Inc.
308 Indian Point Road
Kawartha Lakes (Bexley), Ontario
Immerse yourself in a fusion of nature and comfort on one of the most sought after locations on Balsam Lake, "Indian Point Rd." Fresh, new on trend interior with wood, stone and a clean white palette to suit all styles. 5 Bed/4.5 Baths, including a fabulous split floor plan. Main floor primary suite, laundry, great room with soaring ceilings, floor to ceiling fieldstone fireplace, open concept chefs kitchen outfitted with impressive quartz island, 6 burner gas range, all overlooking stunning water views. The lower level family room with lovely wet bar, oversized sauna and additional bedrooms offers plenty of room for family and friends. Fully backed up generator, electric car plug in, room for all the toys, in the 6 bay oversized garage, and just 1.5 hrs to GTA . Walk on trials, skate on the frozen lake, snowmobile into pristine forests, kayak, tennis, fishing, swim and so much more. This spacious beauty is ready to go for the waterfront dream you have been waiting for. (id:61423)
RE/MAX Hallmark Eastern Realty
97 Bolsover Road
Kawartha Lakes (Carden), Ontario
Welcome to 97 Bolsover Rd! This charming 2 bedroom, 2 bathroom home sits on almost half an acre located just minutes from Canal Lake. Its open concept main floor with walkout to the backyard makes this home hosting and entertaining guests a breeze. The freshly renovated basement provides a cozy place to sit back and enjoy a movie or enjoy the handmade bar with guests. The fully fenced yard provides not only privacy but a beautiful patio space to relax and lots of space to run and play. A newly built garage completed in 2022 sits on the back of the property which you can get to from Queens Gate giving a second street entrance to the property. Located just a few minutes from the Western Trent Golf Course. (id:61423)
Affinity Group Pinnacle Realty Ltd.
1794 St Ola Road
Tudor And Cashel (Cashel Ward), Ontario
22 acres with 2 road frontages! 1794 St Ola Rd offers lots of possibilities. Enjoy as a recreational getaway as it already has a cleared area with a bunkie, storage shed and privy in place. Want to live there year round? No problem, build you dream home nestled amongst a mature forest on either St Ola Rd or Old Boundary Rd. You also may want to consider a severance into 2 lots if you don't need the entire acreage. Hydro available at the road, and there is a trail the goes through the property from road to road. Lots of wildlife in the area, plus close to numerous lakes and recreational trails for ATV or Snowmobile riding enjoyment. Bancroft or Madoc are 30 minutes away for all amenities or slip up to the St Ola's Station General Store on Hwy 62 for gas, baked goods, coffee or beverage needs! (id:61423)
Century 21 Lanthorn Real Estate Ltd.
322 Cullen Trail
Peterborough (Northcrest Ward 5), Ontario
Spacious 2637 square foot bungalow loft on premium 53X110 ravine lot! Walk out basement onto greenspace is almost finished and fully permitted offering over another 1000 square feet of living space with an additional bedroom with walk-in closet, full bath, large rec room with napoleon gas fireplace, gym and soundproof music room. The main floor is flooded with natural light and offers a massive great room with cathedral ceilings and gas fireplace, open kitchen with custom cabinets, large island and high end LG stainless appliances. Main floor primary bedroom has a walk-in closet with custom shelves, along with a nicely finished 5 piece en-suite with double sinks, custom shower, large soaker tub and a water closet. Laundry is also found on the main floor, along with a guest bedroom, office/4th bedroom, inviting entry, full bath and large dining room. Upstairs you will find a large family room overlooking the great room, along with another full bath, and a totally separate large bedroom with a spacious closet. The double car garage parks 2 cars comfortably, and out front there is paved driveway, professionally landscaped front yard with armour stone and interlock, and large park across the street. The backyard is private with no neighbours behind and gets plenty of afternoon sun. Great location with Trent minutes away along with all the amenities found on Chemong road. This house is finished very well, not your typical subdivision home, wont last long! (id:61423)
RE/MAX All-Stars Realty Inc.
375 Albertus Avenue
Peterborough (Town Ward 3), Ontario
Welcome to 375 Albertus Avenue, a charming 1.5-story residence nestled in a tranquil, family-friendly neighborhood. This home features three bedrooms, two bathrooms, and a detached 20' x 13' garage, ideal for additional storage or a workshop. Upon entering, you will discover a beautifully updated eat-in kitchen that seamlessly flows into a welcoming living room, perfect for both entertaining and relaxation. The main floor also includes a spacious bedroom, 2nd smaller bedroom/office/baby's room and a full four-piece bathroom. The upper level offers a generous primary bedroom and a second sizable bedroom, providing comfortable and private retreats. The basement significantly enhances the home's versatility, offering two recreation areas, an additional four-piece bathroom, a laundry room, a utility area, and ample storage space. This area also boasts income or in-law suite potential with its separate entrance. Recent upgrades include new drywall and paint, a brand new furnace and air conditioning, a new paved driveway, and a new backup sump pump installed this spring (which operates on city water pressure). The basement also features recent waterproofing with a 15-year transferable warranty. This home is conveniently situated near shopping centers, PRHC, parks, and various other amenities, offering an exceptional blend of comfort, style, and accessibility. Included appliances are the dishwasher, refrigerator, induction stovetop, microwave, washer, and dryer. The BBQ, furniture, decor, accessories, and TV are negotiable. Other notable features include a new open-concept kitchen with a large island capable of seating up to eight people, new pot lights in the living room, and brand new appliances, including a dual oven with an air fryer. Its prime location is close to the hospital and within walking distance of downtown, situated in a desirable neighborhood. (id:61423)
Mincom Kawartha Lakes Realty Inc.
15 Elm Tree Road
Kawartha Lakes (Mariposa), Ontario
For Lease in Valentia. This 3-bedroom, 1-bath bungalow offers comfortable main floor living in a peaceful rural setting. The layout features a dining room with a walkout to the deck, a functional kitchen, living room, laundry room, 3 bedrooms, and a semi-ensuite 4-piece bath. The basement is unfinished, providing extra storage space. Please note: lease is for the house only, not the surrounding land. Tenant to pay utilities. (id:61423)
Royal LePage Kawartha Lakes Realty Inc.
542 Portage Road
Kawartha Lakes (Eldon), Ontario
Excellent opportunity to own 119+/- acre farm just outside of Kirkfield. A portion of the land os zoned M2S4. The property features a large shop with an office area, bank barn, an exisiting 1 1/2 storey house. The shop contains 400 amp service, multiple loading docks/doors and lots of storage room, offering endless possibilities. Great exposure with a large frontage along Portage Road. Existing home has 4 bedrooms, 1 bathroom (As Is, Where Is condition). Short commute to Beaverton, Orillia, Lindsay and easy access to the GTA. Close proximity to multiple lakes. (id:61423)
RE/MAX All-Stars Realty Inc.
109 Quarry Road
Bancroft (Dungannon Ward), Ontario
Welcome to this beautifully updated 4-bedroom raised bungalow, nestled just five minutes from the lovely town of Bancroft an ideal retreat for families craving space, comfort, and nature. The heart of the home is a spacious kitchen and dining area, tailor-made for culinary enthusiasts. Outfitted with sleek stainless steel appliances (fridge, stove, and built-in dishwasher), it offers generous cabinetry and a large peninsula perfect for prepping meals or gathering with loved ones. Downstairs, the expansive recreation/family room invites relaxation and entertainment, featuring a chic bar and a cozy propane fireplace set against a striking stone hearth. This level also includes the fourth bedroom, a handy 2-piece bathroom, a workshop, and a utility/storage room to keep your home organized and clutter-free. An attached garage adds everyday convenience. Step outside onto the oversized deck off the dining area and take in the serene views of lush greenery and peaceful wilderness an ideal setting for hosting summer barbecues or enjoying quiet mornings. This property has had over $60,000 in Upgrades! This move-in-ready gem has been thoughtfully enhanced with:- New windows and patio door (2024)- High-efficiency propane furnace and fireplace (2022)- Updated appliances including stove and refrigerator (2021)- New hot water tank (2024)- Stylish deck (2022)- Recycled asphalt driveway (2022)- Upgraded submersible water pump for the well. Whether you're looking to settle down or escape the city, this property offers the perfect blend of modern amenities and rustic charm ready to welcome your family home. Don't miss out on this exceptional opportunity to embrace country living at its finest! (id:61423)
Bowes & Cocks Limited
655 George Street N
Peterborough (Town Ward 3), Ontario
Call All Investors - Prime Student Rental Opportunity! Location, location , location! This charming 4 bedroom home is perfectly situated for student rentals, just steps from public transit, shopping restaurants, and all major amenities. Inside, you'll find a bright eat-in kitchen, a dining room with walkout to the backyard, and four spacious bedrooms, each with individual locks installed for easy renting. This is a low-maintenance investment property in a high-demand area with strong rental history. Perfect for seasoned investors or those student rental market. Recent updates include: roof replaced 2021, electrical 2017. (id:61423)
RE/MAX Hallmark Eastern Realty
604 Garside Drive
Peterborough East (North), Ontario
East City Charm Meets Endless Opportunity *Watch the Reel & Come See It For Yourself!* Welcome to 604 Garside Drive a bright and beautifully maintained 3+1 bedroom, 2-bath bungalow nestled in Peterborough's sought-after East City! This home is perfect for first-time buyers, investors, or anyone looking for a move-in ready property with in-law potential and room to grow. Step inside to find a renovated eat-in kitchen with stylish new flooring and a freshly updated bathroom. The main floor is freshly painted and filled with natural light, offering a warm and welcoming atmosphere throughout. The lower level features a separate entrance, laundry room, large rec-room, one finished bedroom, and another room that's ready to be completed as a bedroom, office, or den, ideal for multi-generational living or rental income! Outside, enjoy your private fenced yard with a stamped concrete patio, sprinkler system for the front garden, garden shed, double driveway, leaf filter system on eaves troughs, and a charming front porch. Just steps from Trails, the Canal, and the vibrant East City Village this is an opportunity you don't want to miss! Affordable, updated, and loaded with potential book your showing today! (id:61423)
RE/MAX Hallmark Eastern Realty
792 County Rd 28
Cavan Monaghan (Cavan Twp), Ontario
This welcoming country classic features wraparound porches that add charm and character to a lovely 1.7-acre hideaway. A traditional front entrance opens to a spacious foyer with high ceilings, generous principal rooms, and a graceful staircase leading to the upper level. The living room is an inviting place to relax, with a cozy wood fireplace and plenty of windows framing the surrounding scenery. A formal dining room, perfect for entertaining, adjacent to a den/library lined with built-in bookcases.The country kitchen is a highlight, showcasing the original tin ceiling in mint condition, custom butternut cabinetry, built-in appliances, and a large centre island. An eating area with walk-out access to the porches makes this space ideal for family gatherings. Convenient main floor laundry, a separate walk-in pantry with excellent storage, and a three-piece bath add to the practicality of the layout.Upstairs, four spacious bedrooms are complemented by an office area and a light-filled art studio, where natural light filters beautifully through the original glass window. A back staircase provides a charming connection down to the kitchen area.The property includes a small barn with two box stalls, storage, and a workshop area. Once home to two horses, with room for a fenced paddock. Perennial gardens, apple trees, and an asparagus patch complete this picturesque parcel.Ideally located within easy distance of historic Millbrook Village, Bailieboro, and Rice Lake, and just minutes to Highway 115 for commuters, this property offers the perfect blend of character, charm, and convenience. (id:61423)
Exit Realty Liftlock
194 County Rd 10
Cavan Monaghan (Cavan Twp), Ontario
Discover the perfect blend of country charm and modern living with this 3 bedroom, 2 bath home set on over 6 acres in sought-after Cavan. The property offers plenty of space to enjoy the outdoors, with room for hobbies, gardening, or simply soaking in the peaceful rural views. A spacious 2 bedroom accessory apartment provides excellent flexibility - ideal for extended family, guests, or rental income. With its unique combination of acreage, versatility and convenience to nearby amenities, this property is a rare find. 10 Mins to the Hwy 115 and 20 mins to the Hwy 401. Commuters country paradise! (id:61423)
Exit Realty Liftlock
2640 Fire Route 13
Selwyn, Ontario
Quaint cottage on gorgeous lot with incredible stone and sand waterfront. Rare is it to find water frontage and views on Chemong Lake this spectacular. Terrific 3 season cottage for families to enjoy for years to come. Recent upgrades include well casing and plumbing, Hydro breaker panel, metal roof, front windows and door. 3 pc bath, hot water tank and kitchen. Walkout from living room to deck overlooking beautiful lot, water frontage and views. Very deep lot extending far behind cottage to other side of Fire Route 13. Located very close and accessable to Buckhorn, Lakefield and Peterborough. (id:61423)
Century 21 United Realty Inc.
428 Jeff Road
North Kawartha, Ontario
This 240+ acre property bundle is a rare find, offering the perfect blend of privacy, natural beauty, and recreational potential. Nestled between Crown Land and Marvel Rapids Golf Course, this collection of 4 land parcels features a stunning mix of mature trees, frontage on both sides of Eels Creek, and a small creek that meanders through it. A sizable pond borders the property, creating an idyllic setting for outdoor enthusiasts. With easy access to snowmobile trails, it's an ideal location for year-round recreation. The property is just a 10-minute canoe ride upstream to Marvel Rapids, 5 minutes to Talons Lake, and only 10 minutes to Chandos Beach and the village of Apsley, making it a perfect balance of seclusion and convenience. A well-maintained road runs through the land, allowing access by car, and power poles are still in place from previous hydro service, providing future development potential. A charming cabin is also included, offering a cozy retreat for hunting, weekend getaways, or off-grid living. Whether you're seeking a private sanctuary, a hunting camp, or a potential development property, this property offers endless opportunities in a truly spectacular location. (id:61423)
Century 21 United Realty Inc.
