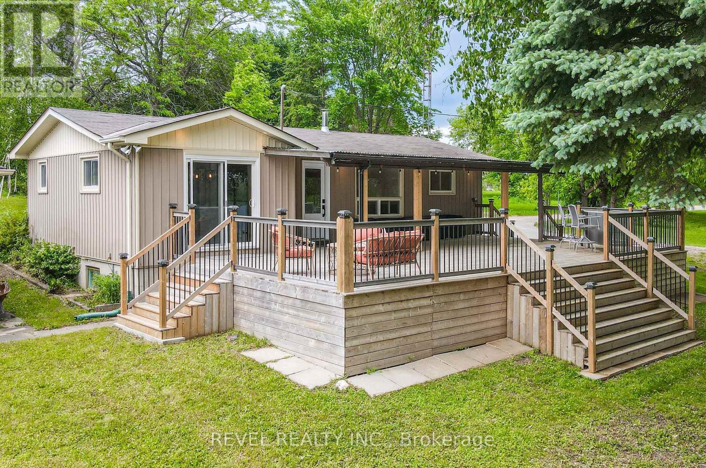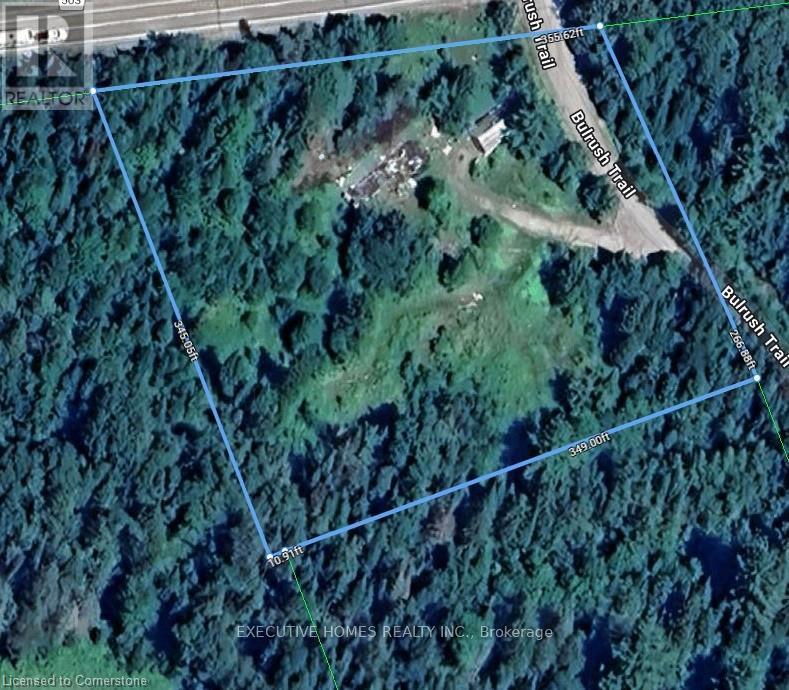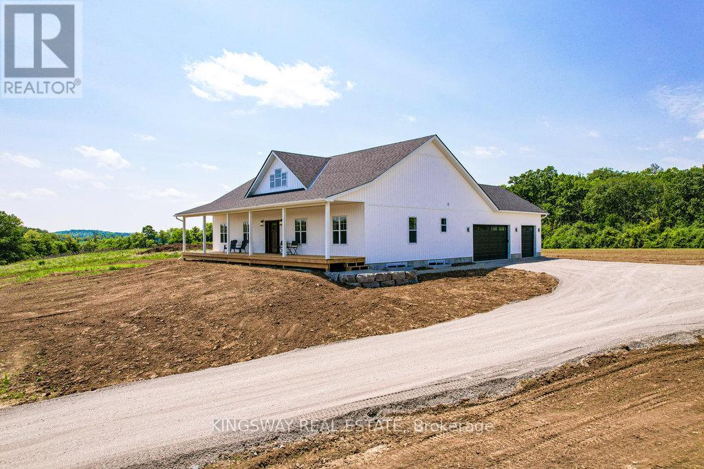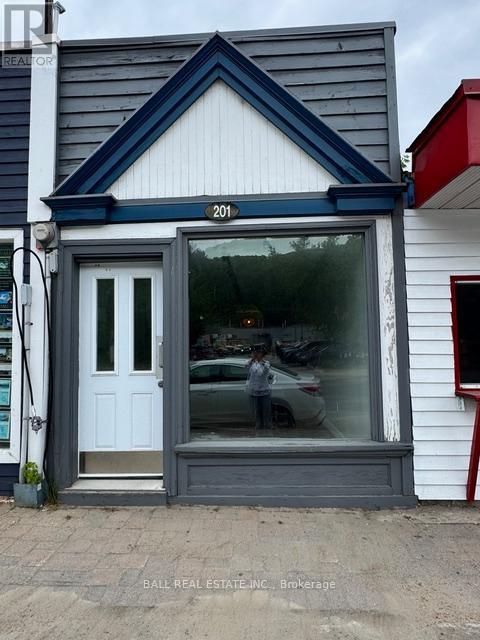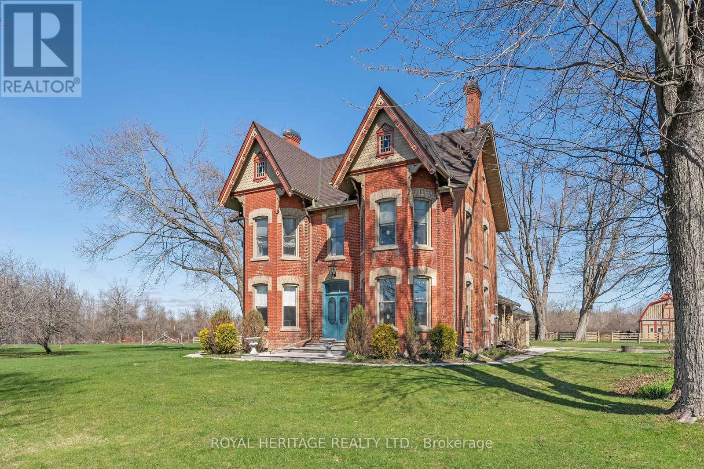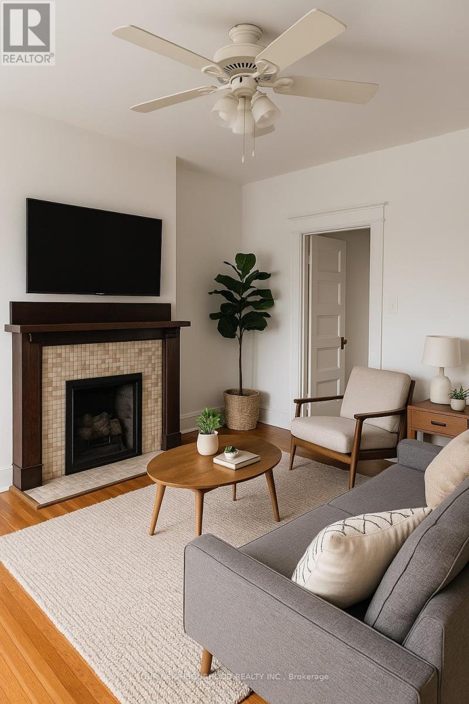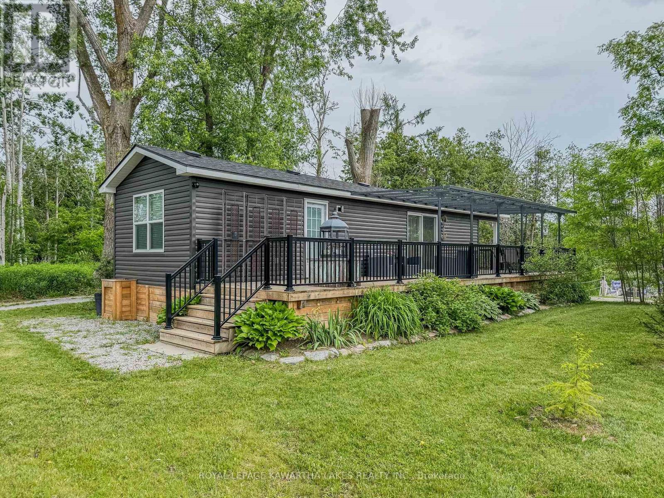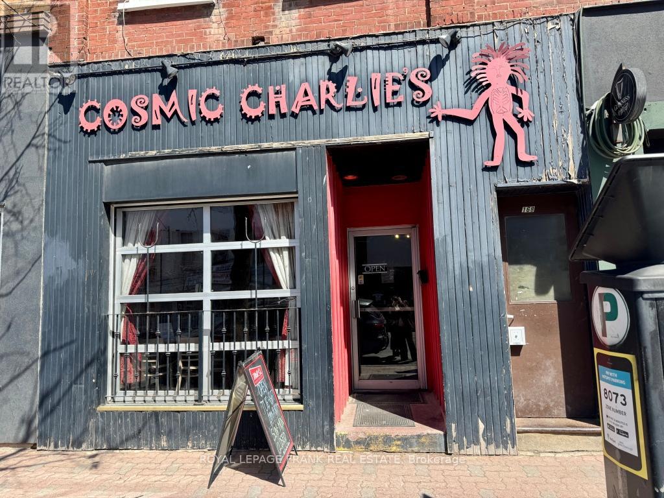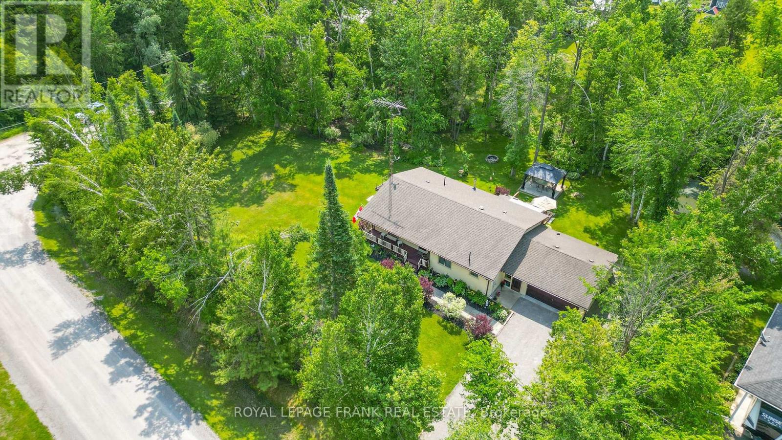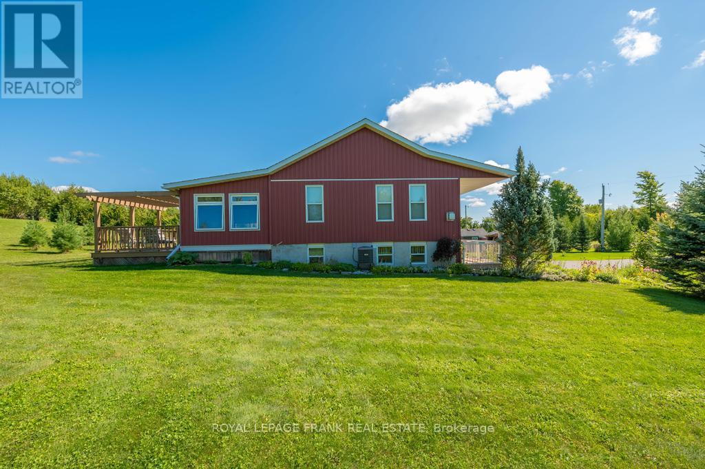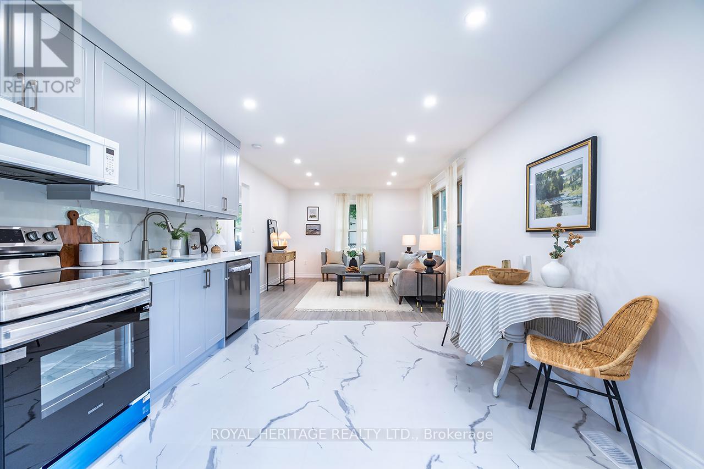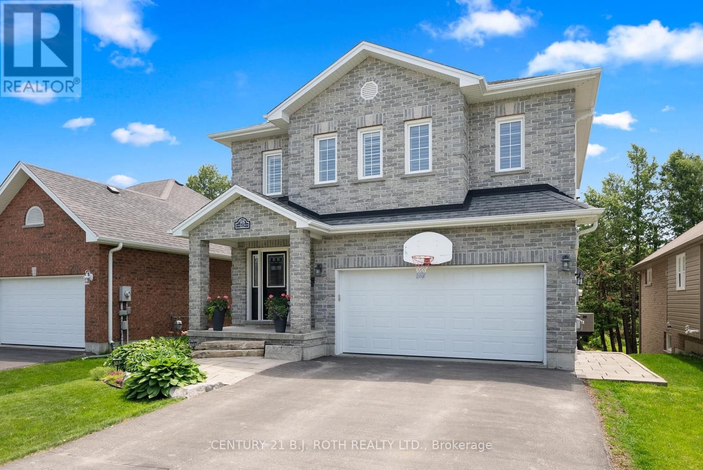3 Hillside Drive
Kawartha Lakes (Mariposa), Ontario
Welcome to your dream retreat! This beautifully renovated 3-bedroom waterfront bungalow blends modern comforts with serene lakeside living. Nestled along a peaceful shoreline on Lake Scugog, the property offers breathtaking panoramic views and a lifestyle of relaxation and luxury. Step inside to discover a custom-designed kitchen outfitted with brand new appliances, sleek cabinetry, and quartz countertops perfect for both everyday meals and gourmet entertaining. The open-concept living and dining area is bathed in natural light, creating a warm, inviting atmosphere. The newly remodeled bathroom showcases contemporary fixtures and finishes, bringing a spa-like experience into your daily routine. Each bedroom offers cozy comfort and style, ideal for family or guests. Step out onto the expansive deck, designed with entertaining in mind. Whether you're hosting summer barbecues, relaxing with a morning coffee, or soaking in the sunset, this outdoor space delivers unforgettable waterfront moments. Additional features include versatile bunking space ideal for accommodating extra guests and lots of extra room for storage. Whether you're looking for a year-round home, a vacation getaway, or a smart investment, this property checks all the boxes. (id:61423)
Revel Realty Inc.
1014 Bulrush Trail
Highlands East (Glamorgan), Ontario
Just 2 hours from the GTA and Ready for you to build that dream home...!, discover the magic of the Haliburton Highlands on this private 2.32-acre lot. Imagine waking up to the sounds of nature, surrounded by the tranquility of mature trees. This secluded property offers the perfect canvas to build your dream home and embrace a life connected to the outdoors. With existing infrastructure in place, including a driveway, ample parking, a drilled well, available hydro connection, septic system,and a garage (TLC required)- building your dream home has never been easier. Explore the nearby snowmobile trails in the winter, spend your summers fishing and hunting on the area's pristine lakes, or simply relax on your porch and soak in the serenity of the surrounding nature. Close to the charming towns of Haliburton and Minden, offering local shops, restaurants, and cultural events. This is more than just a piece of land; it's an invitation to a unique lifestyle. The Property is being sold on an "as is, where is" (id:61423)
Executive Homes Realty Inc.
242 Percy Boom Road E
Trent Hills, Ontario
Brand new Bungalow with MILLION dollar view of the Trent and surrounding countryside. Discover the perfect blend of contemporary sophistication and classic country charm in this stunning retreat! Nestled on a well-shaped 3 ACRE lot this residence offers 1886 square feet of refined living space with easy access to Boating, Fishing, Golfing, Shopping, Boat launch, Conservation areas, and a Public beach. Step inside to a welcoming expansive open-concept living area complete with Panoramic View of the Bradley Bay , Ready for Alfresco dining or just relaxing with family and friends. The professionally designed kitchen is a chefs dream, perfectly suited for entertaining and casual dining. Flowing seamlessly from the main living area is the primary suite that boasts a view of the river, spa-like 3-piece ensuite complete with modern shower and a massive walk-in closet. Two generously sized additional bedrooms and a second full bath provide ample space and convenience for family or guests. The expansive basement offers limitless potential for customization imagine a home gym, media room, or creative workspace. An attached garage with parking for three cars adds to the home's functional appeal. Built by award-winning Providence Homes Inc. and backed by Tarion Warranty, this home truly checks all the boxes. Change your life move here! (id:61423)
Kingsway Real Estate
201 Highland Street
Dysart Et Al (Dysart), Ontario
Outstanding prime commercial location in the heart of Haliburton Village on Highland Street This opportunity is ideal for those looking for a commercial investment in a high-traffic, central location to open or move their existing business .The 516 +/- sq ft building has been used as a retail business. Commercial zoning allows for many different uses. Don't miss out on this amazing opportunity in downtown Haliburton This is an Estate Sale being sold by an appointed Estate Trustee/lawyer. Trustee has never visited the property nor did he know the previous owner, so has no knowledge of history of property. Estate Trustee is unable to offer any warranties or representations including, but not limited to the condition, zoning, current usage, future usage, structure, heating, electrical, plumbing or inclusions. It is suggested that any Buyer conduct an inspection to obtain information about the current mechanical, structural and overall condition of the property to eliminate any potential concerns. Subject to "First Right of Refusal" in favour of one potential buyer (id:61423)
Ball Real Estate Inc.
1201 Salem Road
Kawartha Lakes (Mariposa), Ontario
Exceptional Income-Generating Estate in Little Britain; Historic Charm Meets Modern Revenue Potential. Located just 10 minutes from Lindsay and 1.5 hours to Toronto, this 12.33-acre Queen Anne Revival estate presents a rare opportunity for both lifestyle and income. With 900 feet of frontage on the peaceful Mariposa Brook, this property blends timeless character with versatile earning potential. The stately 5-bedroom, 5-bathroom brick farmhouse offers three separate kitchens, making it ideal for multi-generational living, or great rental potential. The beautifully restored 1800s-era trim, original plaster medallions, and hardwood floors create a high-end, historic atmosphere that anyone will love. A separate loft space with a full kitchen and spacious living space adds a unique potential revenue-generating suite or creative studio space. The 3-stall barn is perfect for equestrian use, horse boarding, or hobby farming, while the 30' x 40' outbuilding offers opportunities for a workshop, recreational vehicle storage, or rental storage. The expansive grounds and orchard also lend themselves to hosting events, workshops, or agricultural ventures. Whether you're looking to generate rental income, or create a live/work retreat, this property offers a flexible, high-potential investment in a peaceful rural setting. Don't miss your chance to own a one-of-a-kind estate with both heritage beauty and modern cash flow opportunities. (id:61423)
Royal Heritage Realty Ltd.
B - 320 Boswell Avenue
Peterborough Central (Old West End), Ontario
Tucked into a beautiful century home just minutes from the heart of the city, this spacious three-bedroom, one-bathroom second-storey unit at 320 Boswell Ave. has been thoughtfully renovated to offer both modern comfort and timeless character. Ideal for mature students, working professionals, or a small family, this inviting space will be ready for move-in on July 1st. More photos coming soon just renovated!This bright and welcoming unit features three generous bedrooms with tall ceilings and large windows, allowing plenty of natural light throughout. The newly updated four-piece bathroom, fresh flooring, modern lighting, crisp trim, and a fresh coat of paint give the home a clean, refreshed feel while maintaining its original charm. The galley-style kitchen offers excellent storage and a practical layout, making daily living both convenient and comfortable.Radiator heating keeps the unit cozy during colder months, and theres no shortage of storage throughout the space thanks to the homes traditional layout. Laundry facilities are available in the building for added convenience. One parking space is included with the rental, with the option for a second if needed.Located in a central Peterborough neighbourhood, this home is close to downtown, parks, local shops, and transit. Whether you're a professional, a small family, or roommates looking to share a warm and welcoming space, this newly updated unit is ready to call home. (id:61423)
Our Neighbourhood Realty Inc.
Wv19 - 657 Thunder Bridge Road
Kawartha Lakes (Ops), Ontario
Discover The Perfect Getaway In This 2020 General Coach Minniset Trailer, Nestled In The Tranquil Cedar Valley Cottage Resort In Kawartha Lakes. This Charming 2-Bedroom, 1-Bathroom Retreat Comfortably Sleeps 6, Making It Ideal For Family Vacations Or Peaceful Weekends Away. Tucked Away On A Large Private Corner Water View Lot Along The Scugog River. This Property Offers A Truly One Of A Kind Experience With Just One Neighbour And Nature Surrounding The Rest Of The Lot, Plus A Bonus Fire Pit Area With Water Views. Enjoy Your Mornings On The Large Raised Deck And Spend Your Evenings Sitting By The Fire, Tucked Away From Other Cottagers. The Resort Is Your Gateway To Outdoor Fun, Offering A Heated Saltwater Pool, Tennis Courts, Pickleball, And More. Whether You're Into Fishing, Boating, Or Exploring Nearby ATV Trails, There's Something For Everyone. Plus, You're Just Minutes From Lindsay For All Your Shopping Needs. The Park Is Open From May To October, Offering A Perfect Seasonal Escape. Don't Miss This Opportunity To Own A Piece Of Paradise! Please Note This Is Not A Year Round Residence. (id:61423)
Royal LePage Kawartha Lakes Realty Inc.
170 Charlotte Street
Peterborough Central (North), Ontario
Welcome to the Iconic Cosmic Charlies; a well established restaurant nestled in a prime downtown location in the heart of Peterborough. This turnkey operation for sale with a fully equipped kitchen with all its chattels including walk-in refrigerator, walk-in freezer, grill, fryers, commercial hood and 6 burner stove. Kitchen can be used for serving inside the restaurant, takeout preparation and for catering. Restaurant offers seating inside for 36, and a thriving take-out business. Great signage, exposure and traffic count ! Surrounded by other eating establishments and businesses on trendy Charlotte Street. 20+ years of clientele, loads of potential - keep it as Cosmic Charlies or put your own twist on this restaurant in Peterborough's vibrant downtown. (id:61423)
Royal LePage Frank Real Estate
124 Riley Lane
Kawartha Lakes (Fenelon), Ontario
Balsam Lake waterfront community...only steps away from public access beach! Must be seen to truly appreciate the beauty and tranquility of this park like setting. The corner lot is directly across from the lake and almost 3/4 acre. Offering loads of privacy, a mini enchanted forest, perennial gardens, vegetable garden, open areas as well as a deck and gazebo. Everything you need to entertain family and friends or just sit back and enjoy the peace. Enter the adorable 3br house through the front door or use the convenient mudroom/breezeway with access to garage, house, front and rear yards as well as offering plenty of room for all the outdoor apparel. With 1406 sq ft (carpet free), this home is nicely appointed offering spacious principal rooms including a very generous primary bedroom, the 3rd bedroom/den features a walkout to deck with awning. The kitchen offers an ample amount of counter space, lake views and is open to dining area. During outages, power only what you need with the included generator and transfer switch. You have 2 heating options, forced air oil or electric baseboard. A clean concrete floor crawl space is great for storage. Septic pumped Sep/2023, shingles 2018, windows 2007 and 2015, hot water tank 2022+/-, peroxide treatment new, well pump 2016, oil tank 2019. *Check out the virtual tour for an interactive 3D experience.* (id:61423)
Royal LePage Frank Real Estate
406 Lakehurst Circle Road
Trent Lakes, Ontario
Lovely custom-built home nestled on a 1 acre private lot. This perfect family home features 3+1 bedrooms, 2.5 baths and an open concept living dining and kitchen. The finished lower level with family room, large laundry/workroom, bedroom and a 3 pc bath has in-law suite potential. A walk out to the attached double car garage offers a separate entrance as well. The 4 season sunroom is the perfect place to relax while overlooking an oasis of perennial gardens and trees. An abundance of windows creates a bright and cheery atmosphere in this well-maintained home. Close to marinas, trails and golf course and just minutes to the quaint town of Buckhorn which is located on the historic Trent Severn Waterway. Enjoy quaint shops, good restaurants and a community centre to keep the entire family busy. Conveniently located on a township road and a school bus route. (id:61423)
Royal LePage Frank Real Estate
5049 Chapel Street
Hamilton Township (Bewdley), Ontario
If you are looking for a turn key bungalow this is it! Conveniently located just a short walk to Rice Lake you'll find a recently renovated modern style bungalow with a steel roof and new vinyl siding. Open concept kitchen & living area is bright & airy and ideal for entertaining. Dining room can also be used as an office space. 3 Generous sized bedrooms with a 4pc bath round up the main floor. The finished basement offers a large rec room and 3pc bath. Located on a private and generous sized 66ft x 165ft lot. Lots of parking for vehicles and toys. Single car detached garage. Walk to the Lake and all of the amenities that Bewdley has to offer including, restaurants, lcbo, grocery store, post office, marina's, parks and more! (id:61423)
Royal Heritage Realty Ltd.
98 Laurent Boulevard
Kawartha Lakes (Lindsay), Ontario
Step into elegance with this stunning custom-built two-storey home where luxury meets lifestyle! Backing onto peaceful greenspace and the scenic rail trail, this home offers tranquility right in your backyard. Inside, you'll love the bright open-concept layout featuring a spacious great room and modern kitchen with breakfast nook perfect for everyday living and entertaining. Upstairs boasts 3 generous bedrooms and a versatile flex space ideal for a home office, gym, or additional family room.The fully finished walk-out basement is flooded with natural light and offers amazing in-law suite. Full kitchen, great room laundry room and 1 bedroom. Enjoy the beauty and durability of engineered hardwood throughout! This is more than a home it's a lifestyle. (id:61423)
Century 21 B.j. Roth Realty Ltd.
