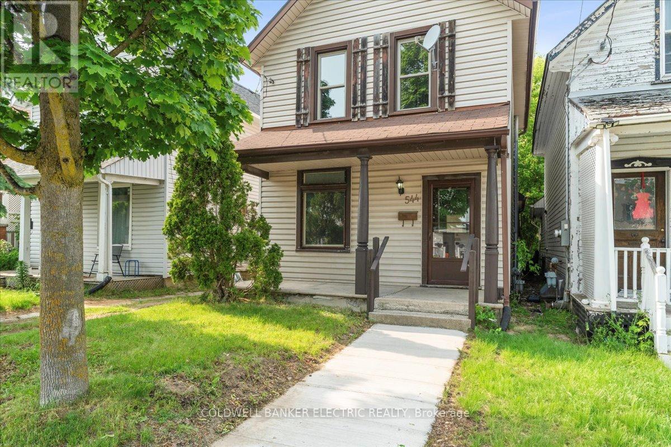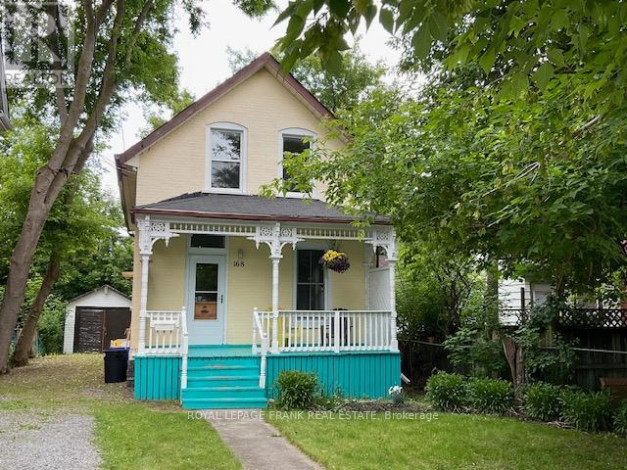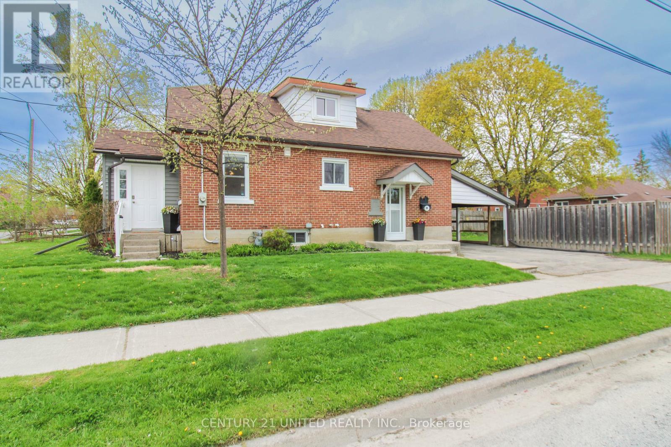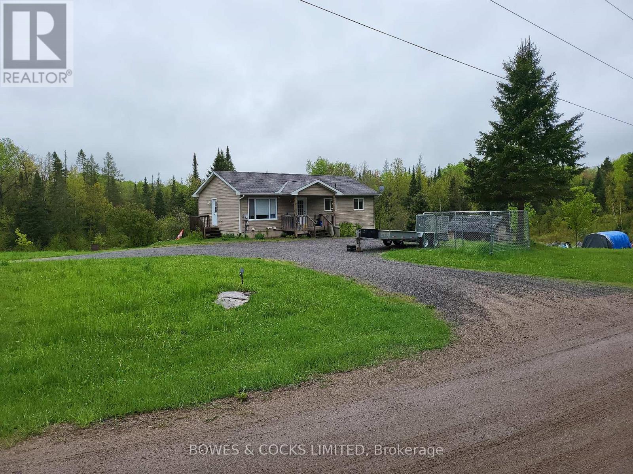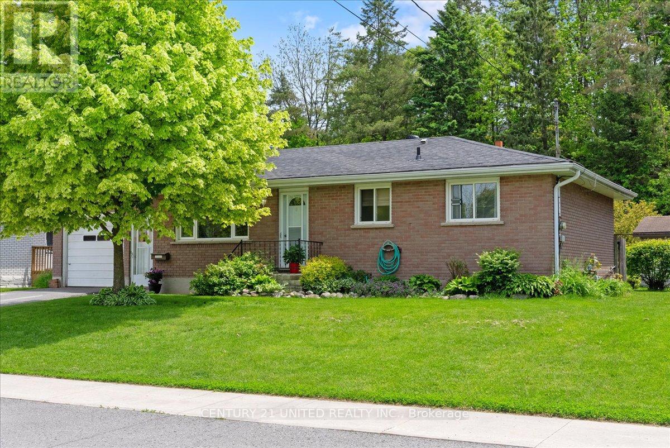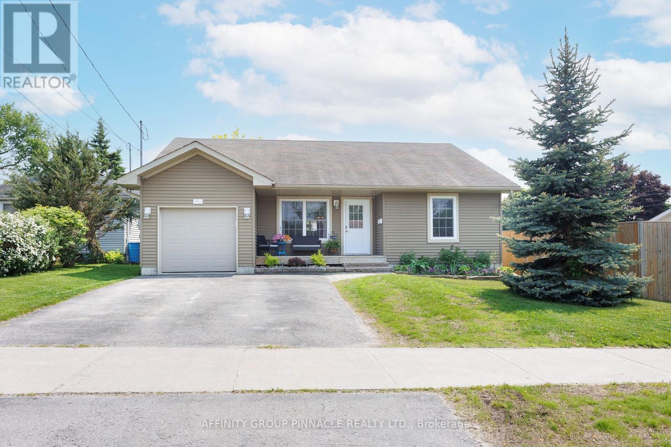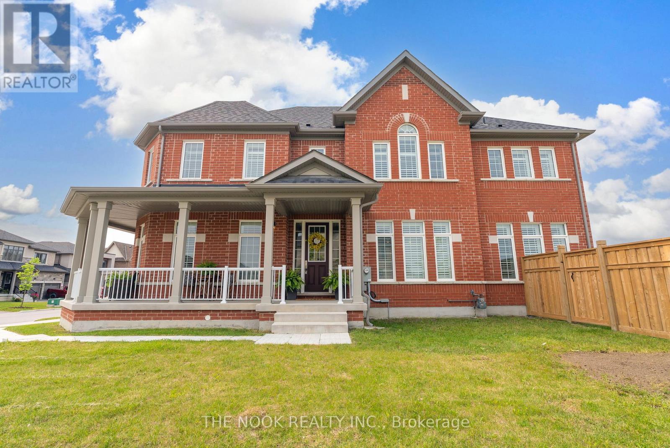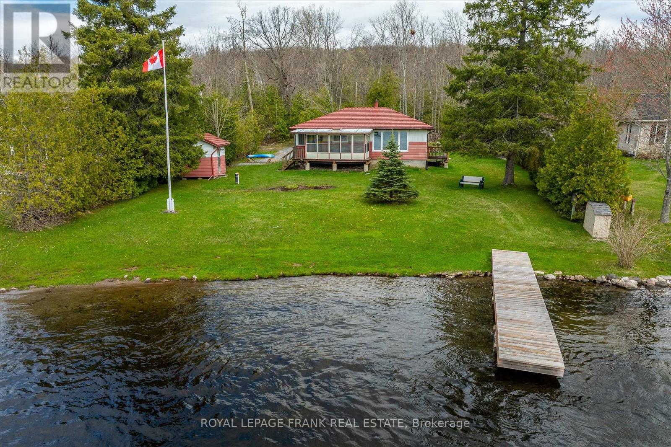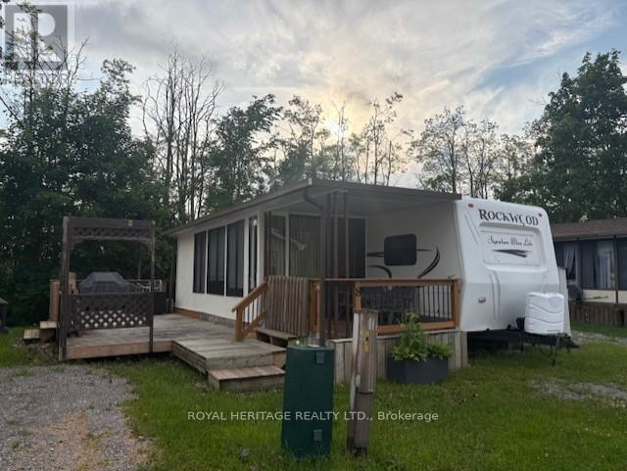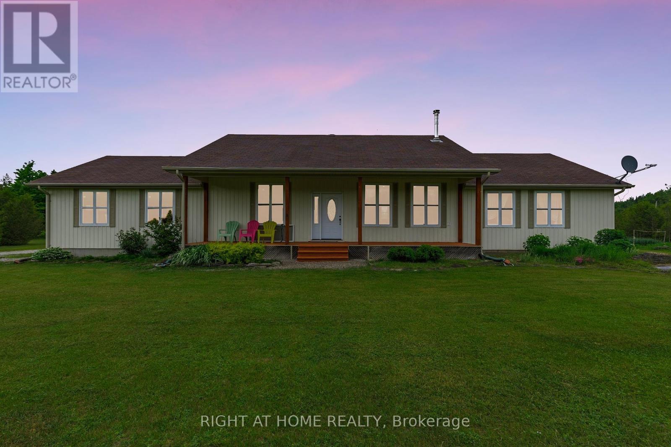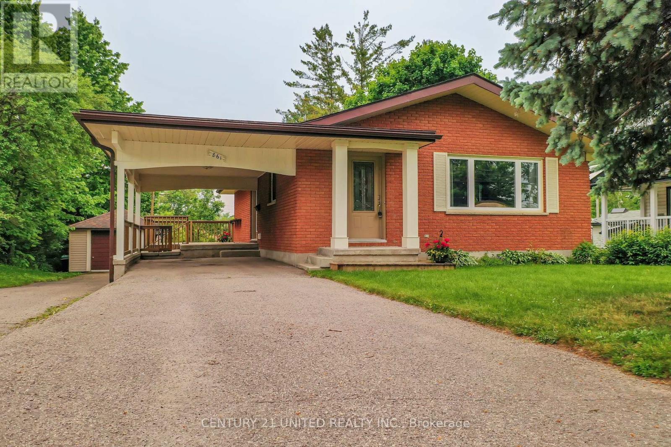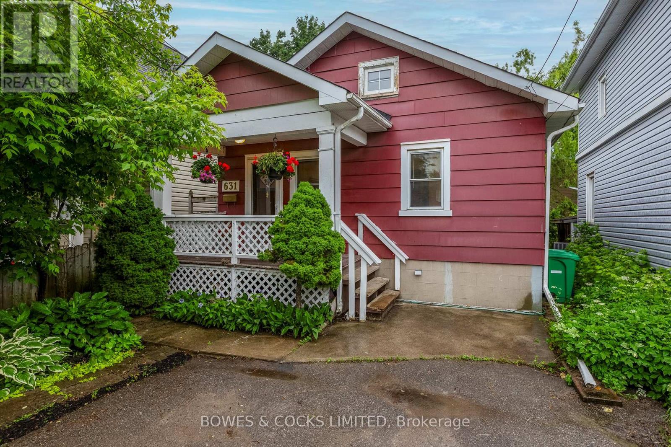544 Chamberlain Street
Peterborough Central (South), Ontario
This Carpet-Free, Freshly Painted Home Is An Ideal Starter Or Investment Opportunity! Featuring Vinyl Flooring Throughout And High Baseboards, It Blends Modern Updates With Original Character. All Windows Have Been Replaced - Except For the Front Living Room Picture Window And Transom, Which Add Charm And Natural Light To The Space. The Home Offers Four Bedrooms, Including One On The Main Floor. And Two Full Bathrooms: A Convenient Main Floor 3-Piece With Shower And A Second-Floor 4-Piece With A Classic Clawfoot Tub. The Kitchen Boasts A Brand-New Countertop, Making It Move-In Ready. Situated In The Heart Of The Downtown Core, This Property Sits On A Deep 166-Foot Lot And Includes A Welcoming Covered Front Porch - Perfect For Relaxing Or Entertaining. (id:61423)
Coldwell Banker Electric Realty
168 Rubidge Street
Peterborough Central (South), Ontario
This adorable and affordable home has lots of charm and character from the detailed gingerbread trim to original woodwork, to lovely pine floors. 3 bedrooms, 1 bath, spacious living room and formal dining room, eat-in kitchen with walkout to private backyard and garage / shed. Upstairs 3 bedrooms and a four piece bath. Needs a little updating but a good solid house with a high and dry unfinished basement. (id:61423)
Royal LePage Frank Real Estate
96 Montgomery Street
Peterborough South (West), Ontario
Ideally situated just one block from the Memorial Centre and the scenic Otonabee River, this well-maintained 1.5 storey home offers comfort, convenience, and versatility. The main floor features a welcoming living room, a bright dining area, a functional kitchen, and two bedrooms. Upstairs, you will find two more spacious bedrooms and a full 4-piece bathroom. The partially finished lower level includes a rec room, a 3-piece bathroom, and a separate side entrance offering additional living space. Outside, enjoy a large, fully fenced backyard, perfect for entertaining or relaxing - plus two driveways off Sherburne Street and a carport for plenty of parking. Located in Peterborough's desirable South End, this home is close to schools, shopping, parks, and recreation, with quick access to Highway 115. (id:61423)
Century 21 United Realty Inc.
447 Frantz Road
Hastings Highlands (Wicklow Ward), Ontario
Discover peaceful country living in this delightful bungalow-style home, nestled on 14 acres of picturesque forest with mixed and mature trees and gardens in the yard. This 13-year-old residence offers a warm and inviting layout, featuring a spacious living room that is perfect for relaxing or entertaining guests, a bright kitchen full of natural light and functionality, and a dining area with patio doors leading to a deck. Step outside and enjoy wonderful views of the forest and expansive yard. The walk-out basement is insulated and ready for your finishing touches. Situated on a well-maintained municipal road, just minutes from the charming village of Maynooth and only 30 minutes to Bancroft or Barry's Bay for shopping, this property offers the perfect balance of seclusion and convenience. There are many lakes and rivers in the area to enjoy, where you can swim, fish, and boat. Sled & ride on the nearby snowmobile/ATV trails in winter and summer. Algonquin Park is just north. Because of the expansive road frontage, it has severance potential. Whether looking for a family home, weekend getaway, or investment property, this country gem has it all. (id:61423)
Bowes & Cocks Limited
111 Robert Road
Asphodel-Norwood (Norwood), Ontario
Welcome to 111 Robert Road, nestled in the heart of the charming Asphodel-Norwood community. Tucked away on a quiet, family-friendly street just 25 minutes from Peterborough, this freshly painted home is full of warmth, character, and functionality. Step inside to discover a bright and inviting main floor featuring two bright bedrooms, a cozy living room flooded with natural light, and a large eat-in kitchen that offers plenty of space for cooking, baking, and gathering around the table with those you love. The lower level adds incredible versatility with a third bedroom, a full three-piece bathroom, and a generous rec room, perfect for movie nights, a kids' play space, or weekend entertaining. But the true showstopper lies beyond the back door. Sitting on a deep, beautifully landscaped lot, this home offers a private backyard retreat complete with lush gardens, no rear neighbours, and a peaceful forested backdrop. Whether you're hosting summer BBQs, gardening, or simply unwinding with your morning coffee, this outdoor space is the kind of tranquility you've been searching for. A home that offers space to grow, room to breathe, and a setting that feels like your own slice of nature, 111 Robert Road is not to be missed! (id:61423)
Century 21 United Realty Inc.
139 1/2 King Street
Kawartha Lakes (Lindsay), Ontario
Welcome to 139 1/2 King St, Lindsay! This 2+1 bedroom, 2 bathroom bungalow has been beautifully maintained and offers spacious, open-concept living in a commuter-friendly location, just seconds from County Rd 36. This home welcomes you with lovely curb appeal and charming front porch surrounded by perennial gardens. The main level boasts a freshly painted interior, open concept layout and vaulted ceilings, creating a bright and welcoming atmosphere throughout. The combined eat-in kitchen and living room flow together seamlessly, perfect for entertaining or relaxing with family. Completing the main level is 2 oversized bedrooms, convenient 4pc bathroom and sliding glass doors leading to a low-maintenance backyard, complete with a garden shed and deck to unwind. The fully finished basement adds incredible versatility with a large rec room, an additional bedroom and 3pc bath. Whether you're downsizing, buying your first home, or looking for comfortable one-level living with extra space, this bungalow has it all! (id:61423)
Affinity Group Pinnacle Realty Ltd.
110 Wamsley Crescent
Clarington (Newcastle), Ontario
Welcome to 110 Wamsley Crescent, located on a corner lot in the quaint town of Newcastle. With 4000+ Sq ft of finished living space in this stunning 4+1 bedroom, 5 bathroom, 2 year new home, you will be wowed. Full of upgrades: hardwood flooring, hardwood staircase & California shutters throughout the main and upper, granite counter tops, 9' ceilings, a professionally finished basement with access from the garage, 3 pc bathroom, 5th bedroom and huge rec room plus generous storage spaces as well. This Lindvest built home, Sullivan model has a great layout with a mainfloor den/home office, a large chefs kitchen with a 4'x8' centre island and breakfast bar, pantry cupboard, SS appliances & a very large dining/breakfast area that suitably accommodates a buffet plus a large dining table with seating for 8 or more. The family room is open to the dining and kitchen area which makes for great family time. There is a flexible space to use as suits your family, a formal livingroom or formal dining room. Upstairs there is a spacious primary bedroom that easily accommodates a king size bed & large furniture. This primary retreat features a large walk in closet and an ensuite with a sleek, free standing tub, separate shower and double vanity. The other 3 upper level bedrooms have double or walk in closets plus a jack & jill or ensuite bathroom; the kids will love their rooms! The sidewalk out front allows the kids to safely walk to the large Rickard Neighbourhood Park which is easily accessed directly from Wamsley Crescent; the kids will love the splash park, covered seating area for shade, soccer field and outdoor fitness equipment. Walk to the arena, recreation centre & pool and just a short cycle down to the lakefront. This community has all the amenities you need plus the charm of the annual Santa Claus parade and fireworks, great eateries, lakefront lifestyle and commuters will appreciate the easy access to hwy 401, 115 and the 407. (id:61423)
The Nook Realty Inc.
2 Fire Route 13
Trent Lakes, Ontario
Fabulous Lower Buckhorn Lake! This updated family cottage is move-in ready for you to enjoy summer living at its best. Over $100,000 in upgrades since 2016 include new well (2021), septic (2022), 100 amp breaker panel, new propane furnace and air conditioner (fall 2024), newer triple pane windows through-out except sunroom, foundation 2016, spray foam insulation (2023), and more. Property offers a bunkie for extra guests, single car garage for storage of your toys and seasonal furniture. This cozy cottage, 4 season home sits on a 82x259.84 foot lot with 82 foot water frontage. Enjoy lakeside living close to all the amenities the towns of Buckhorn and Lakefield offer. (id:61423)
Royal LePage Frank Real Estate
14th Street , Lot 8 - 920 Skyline Road
Selwyn, Ontario
Rockwood Signature Ultra Lite trailer for sale. Move in-ready! Enjoy your summer on the lake! 33' trailer, covered porch and large enclosed hard-top screen house for rainy days and cozy nights. Massive deck for entertaining. Beautiful green space behind offers excellent privacy and late afternoon shade. Fully enclosed queen bedroom with sliding doors. Second bedroom has double fold-out bed and a twin swing-down bunk. With extra couch and futon, will sleep 9. Two electric slide outs create great additional space. Attractive kitchen and entertainment unit area, lots of storage. Heating and air conditioning are ducted throughout unit and has a 3 pc bath/shower. Skyline resort is located on beautiful Chemong Lake on the Trent Severn Waterway. Exceptional amenities: sandy beach, 2 pools, dog park, boat docks, fishing, kids giant trampoline pillow, playground, mini golf, socccer, baseball, fire pits, at each site. Adult and childrens activities at the community centre. Security and carded gate. Season is May - October. Showings by appointment only. Time to check out lakeside summer living! (id:61423)
Royal Heritage Realty Ltd.
371 Digby Laxton Boundary Road
Kawartha Lakes (Laxton/digby/longford), Ontario
Welcome to this lovely, well maintained Bungalow settled on the huge private land! There are 9 reasons you will be falling in love and take it as your dream home for you and your families:(1)The property is surrounded by approx. 125 Acres of lush, woods, trail, and all kinds of pure nature and offer quiet and peaceful country lifestyle.(2) Above grade 1576 sqf finished living space plus 175 sqf sunroom, Large 3 bedrooms and 2 wash rooms, spacious, practical and functional layout, there is no space to be wasted. Large windows all over the houses and allows plenty of sunlight, carpet free! (3) Open concept Kitchen with Granite Counters, island bar and designer cabinets. Fresh Benjamin Moore painting all thru the whole house and celling, Including basement drywall. (4) New installed over 40 pot lights all over the interior of property to boost brightness.(5) New kitchen double door refrigerator, new overhead range hood, new pair of Dryer and Washer. (6) Large size of Sunroom , Front porch and back door deck are ideal for having cups of Tea&coffee , reading, over look amazing view. and embrace the nature life. (7) Two separate building structures: Heated cottage and decent size of workshop to be used as storage, hobby working place, etc. (8)Basement with insulated cement Form Drywall for Energy efficiency. (9) To be having healthy and quiet lifestyle by hiking and jogging in the boundary of your own property, Growing organic vegetable at your back yard, fenced backyard for dogs training and much more!! (id:61423)
Right At Home Realty
861 Hilliard Street
Peterborough North (South), Ontario
This great brick bungalow sits on a massive yard in the mature North End. There are 2 large bedrooms on the main floor plus a 5 piece bath, the lower level offers a 2 piece bath, large family room, and a walkout to a patio. A deck, carport, and a single car garage complete this impressive package. Parking is definitely not an issue with ample driveway space for multiple vehicles - cars, boats, all your toys. Very large 64' x 250' lot offers numerous possibilities. A pre-inspected home close to great schools, shopping, and bus routes. Great value indeed. (id:61423)
Century 21 United Realty Inc.
631 Downie Street
Peterborough (Downtown), Ontario
Welcome to this charming and character-filled 3-bedroom home nestled in a quiet, friendly neighbourhood perfectly located close to schools, parks, shopping, and essential amenities. From the moment you step inside, you'll be greeted by the warmth of hardwood floors that flow throughout the main level, enhancing the inviting and timeless feel of the home. The open-concept living room, kitchen, and dining area is ideal for both entertaining and everyday living, offering a seamless space for gathering with loved ones. Step through the walk-out doors to your private backyard retreat, featuring a deck and lower patio perfect for summer barbecues or morning coffee. The yard offers the perfect blend of outdoor enjoyment and low-maintenance living. Downstairs, you'll find a partially finished basement with a versatile rec room great for a home gym, playroom, or movie nights as well as an abundance of storage space to keep things organized and clutter-free. Recent updates include a newer furnace and A/C, giving you peace of mind and comfort year-round. Whether you're a first-time buyer, downsizer, or investor, this home offers incredible value with room to grow. Full of personality and practical upgrades, its a must-see! (id:61423)
Bowes & Cocks Limited
