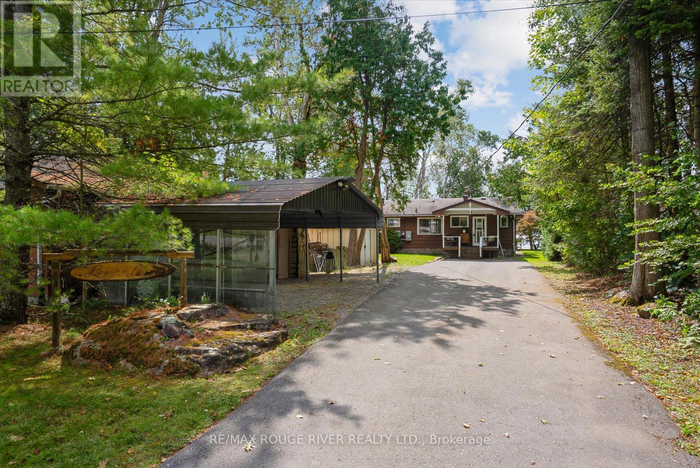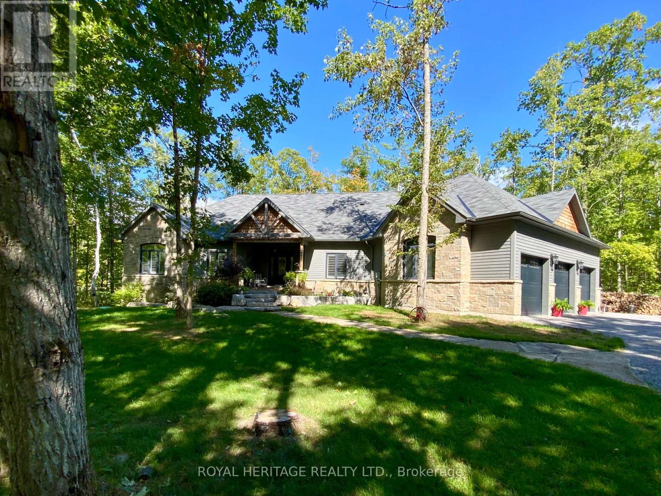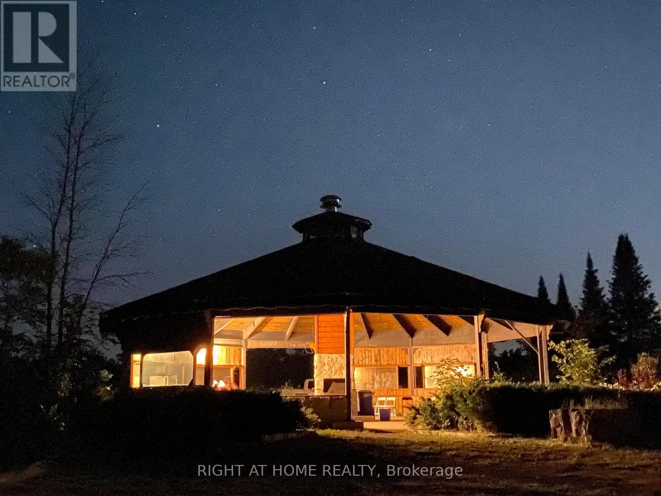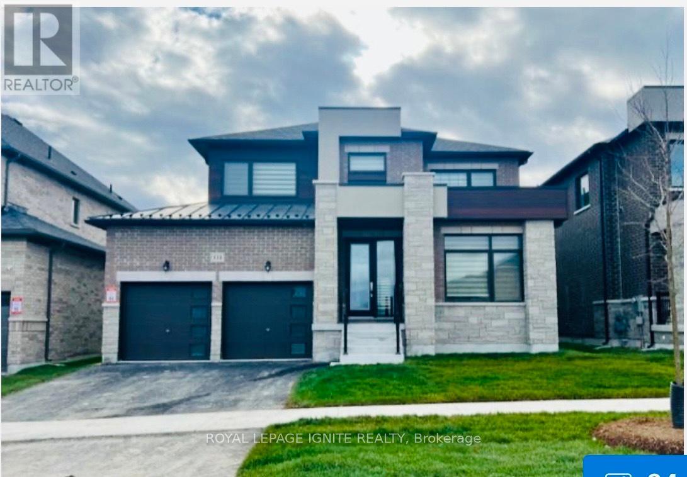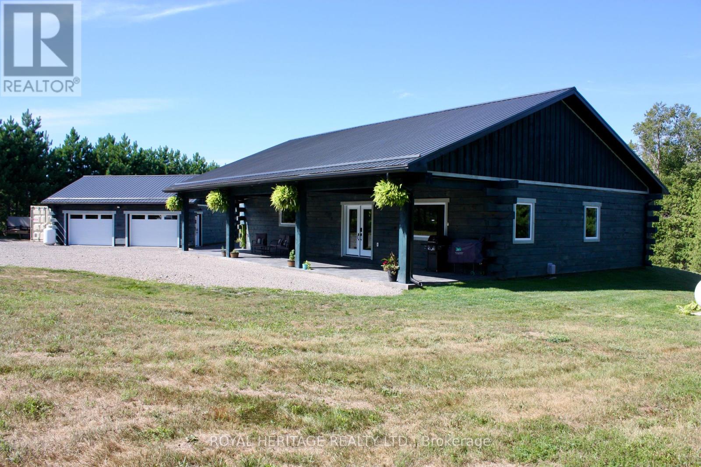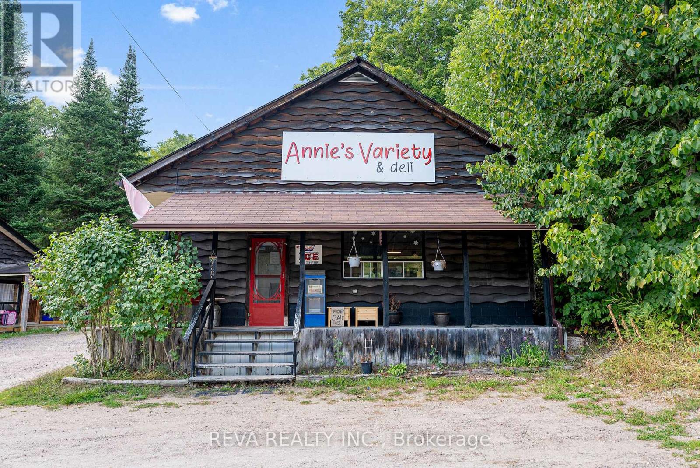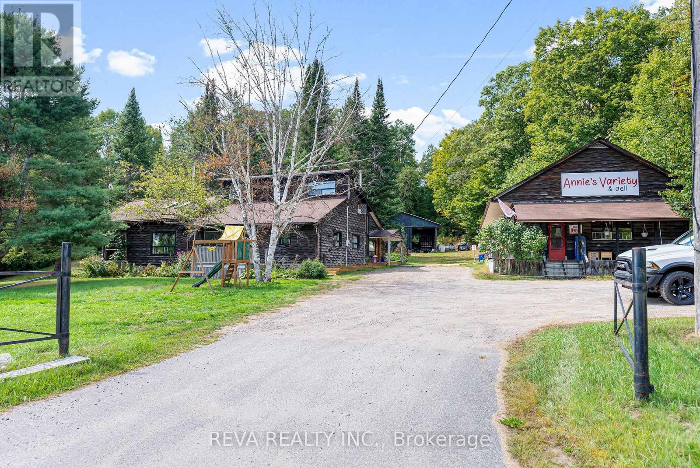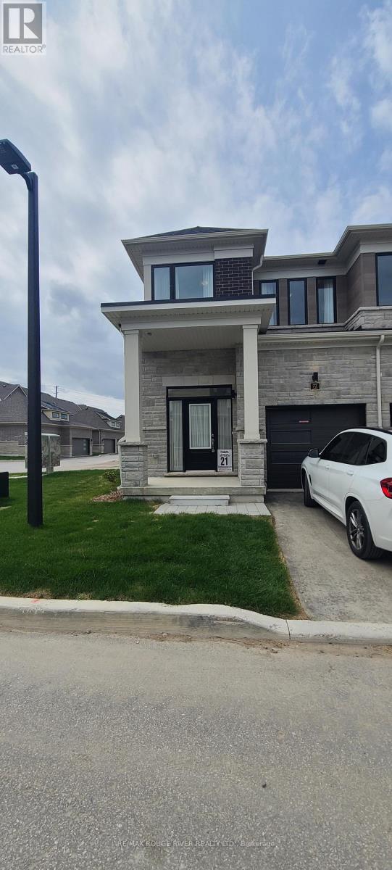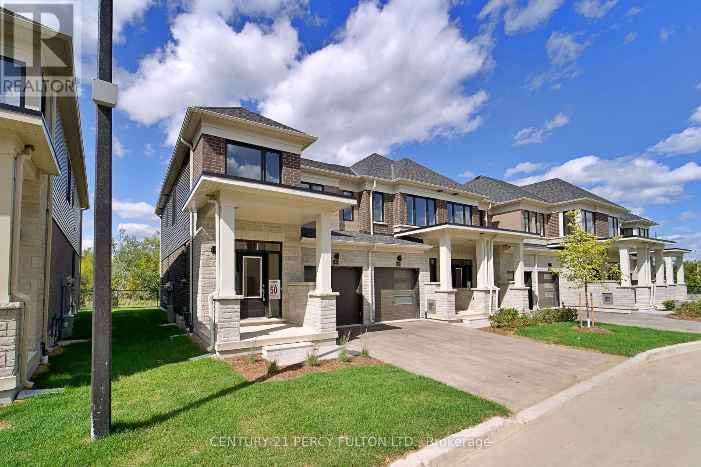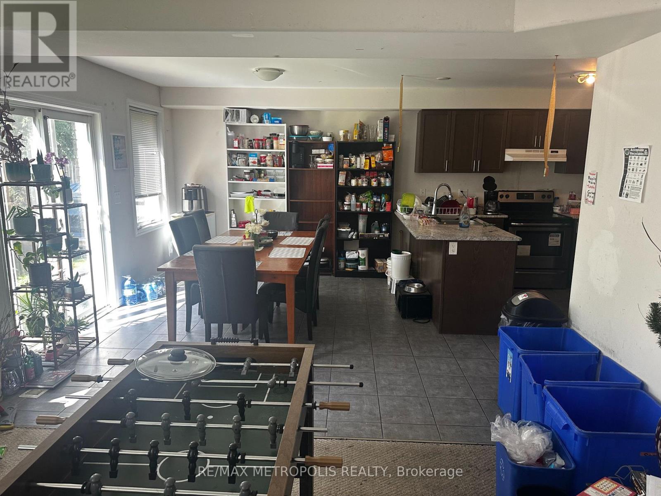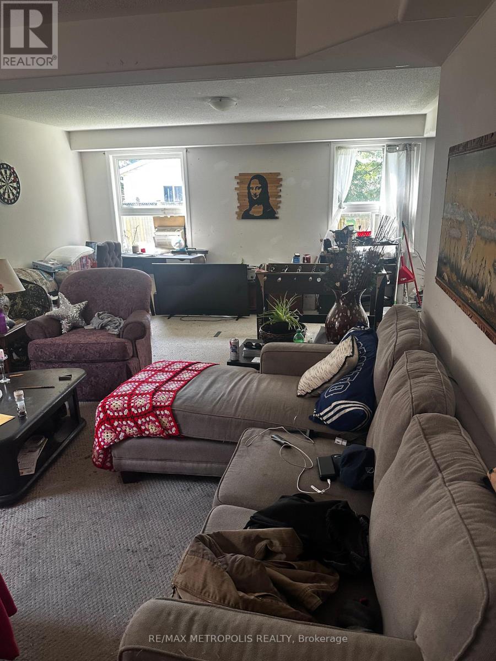102 Mystic Point Road
Trent Lakes, Ontario
This Buckhorn Lake Beauty is the first time listed for sale! Sitting on a manicured and private .46-acre lot with just under 100 feet of pristine waterfront on the Trent Severn Waterway, this expansive bungalow offers a thoughtful design with a well-appointed layout. With panoramic views that will take your breath away, this home combines comfort, function, and endless opportunity for lakeside living and the chance to make memories that will last a lifetime! This home is loaded with potential and boasts 3 generous sized bedrooms, 2 baths, a huge eat-in kitchen, and a bright sunroom with a walkout to the deck ... ideal for enjoying that morning coffee overlooking the water. The large family room comes complete with a cozy wood stove, making a perfect gathering space, while the office nook provides flexibility for work or hobbies. The property features a recently paved driveway with parking for 8, plus an oversized, heated & insulted, detached garage made for that handyman or handywoman, with additional storage for wood. A Generac generator is an added bonus ensuring peace of mind year-round. This private, beautifully maintained property is the perfect retreat for family, entertaining, or simply soaking in the beauty of lakefront living. All but one baseboard is new. 200 Amp Service inside. 100 Amp Service in the garage. Septic pumped recently. (id:61423)
RE/MAX Rouge River Realty Ltd.
126 Mitchell Crescent
Trent Lakes, Ontario
Open Home Saturday September 13'th from 12-2pm! Granite Ridge Estates-Custom built in 2019, featured Home in Kawartha Cottage Magazine this 4 BED/4 BATH Executive home is located in an upscale enclave neighborhood just steps to downtown Buckhorn, 30 minutes to Peterborough or 2 hours to the GTA. Rich and rugged "Colonial Pewter" Maibec exterior siding and over $100,000 in upgrades like wide plank hardwood flooring throughout, California Shutters, Premium ceiling fans and lighting, screened Muskoka Room w/woodstove, limestone landscaping leading to a classic front sitting porch, full rear deck, finished lower level w/woodstove and walks outs on both levels. M/F foyer steps into an open concept Family room with vaulted ceilings, Stone fireplace, walls of windows that capture the best of Buckhorn's natural splendor. Family room overlooks the magazine worthy kitchen w/farm house sink, stone counters, Black S/S appliances, trendy dining island plus a custom pantry. Dining room overlooks the deck/rear yard and walks out to a screened Muskoka Room complete with wood stove and views of the woods. Primary Bedroom walks out to the rear deck and features a spacious 4 pc. ensuite, W/I closet w/organizing system. Enjoy working from home in your home office, work out in your private gym or let loose in your music room, you really can have it all! Car/motorcycle collectors will love the attached triple car garage with secure home entry to the laundry room with convenient powder room. Over night guests will appreciate having their own space, L/L boasts massive recroom, 2 additional bedrooms, the Gym and Music room and 4 pc. bath. It's an easy transition into your new lifestyle this Fall. Premium water filtration system, leaf guard filters, appliances, fireplaces, you name it all the big ticket items are done! Enjoy the quiet life in the Kawarthas. (id:61423)
Royal Heritage Realty Ltd.
2360 County Road
Kawartha Lakes (Coboconk), Ontario
This exceptional 76.8-acre property in Kawartha Lakes offers an idyllic blend of natural beauty and development potential, nestled between Indian Point and Balsam Lake Provincial Parks, and just a short walk from the shores of Balsam Lake. With 746 feet of frontage and a depth of 4,567 feet, this expansive parcel features a charming 1,000 sq. ft. 2-bedroom, 1-bath home, 2 beach volleyball courts, 400 amps of electrical power, and 5 freshwater wells, making it both self-sustaining and versatile. Recently renovated, the 2,000 sq. ft. gazebo provides a stunning space for gatherings, while 4 rustic cabins add to the charm and functionality, offering additional lodging or potential rental opportunities. This rare property promises endless possibilities as a private retreat, family compound, or unique investment in a highly sought-after location surrounded by pristine nature and endless recreational options, perfect for Weddings, Large Gatherings, venues and more! Zoning C3-3, Seasonal/recreational dwelling - not located on water, property code 395. The yearly tax is only 3,649 CAD (2024). 40' HC sea Container. The container should be considered "fixed in place" as it acts as a distribution point for below-grade electrical servicing that supplies a 50A panel on the sea container itself, a 50A located in the secondary utility building or "pump house" and the 200A service that extends 500' to the enclosed Gazebo. Pump House - 50A panel contained within is intended to supply power for utility uses and power to the pump in the existing well head (inoperable). (id:61423)
Right At Home Realty
114 Whitehand Drive
Clarington (Newcastle), Ontario
This beautifully designed 2,750 sq. ft. home sits on a rare 50-foot lot in one of the areas most sought-after Newcastle communities. From its thoughtful layout to its unbeatable location, every detail is crafted for comfort, functionality, and modern style. spacious residence features four bedrooms and four bathrooms, offering ample space for families or those who love to entertain. The main floor includes a designated office room, perfect for professionals or anyone who needs a quiet space to work from home. Enjoy a double-car garage, 4-car driveway, and a backyard backing onto a park. Minutes to schools, parks, shopping, transit, and major highways, this is the space, style, and location you've been waiting for! An unfinished basement is a blank canvas ready for your custom design. Conveniently located close to all amenities, this home is just minutes away from Hwy 401 and Hwy 115, making commuting a breeze. Additionally, you'll find excellent schools and beautiful parks nearby, enhancing the neighborhood's appeal. (id:61423)
Royal LePage Ignite Realty
414 Pine View Ridge Road
Tudor And Cashel (Tudor Ward), Ontario
This rare offering delivers the ultimate in timeless modern log home architecture with custom finishes and lifestyle flexibility. The ground level front entrance steps to an inviting open concept layout. Foyer is large, bright and airy and can lend itself to an added dining area. Chefs kitchen includes a huge island, tall cabinetry and beautiful quartz counters. Just off the kitchen are the pantry and laundry room that function well as a butlers pantry or prepping area. Note 6 1/2 inch engineered Hickory floors through out and kiln dried pine trim, ceiling and casings. The great room exudes warmth and comfort boasting built in floating shelves and views from every window. Primary bedroom functions beautifully with huge walk in closet, 4 piece ensuite w his and hers sinks and walk out to a 20 x 12 foot back porch, the perfect spot to enjoy your morning coffee whilst soaking up the tranquil views and sounds of nature. Bedrooms 2 and 3 are well sized and share a 4 piece bath. One of the finest attributes of this home is it's huge covered front porch w 2 gas hook ups. Picture an ample seating area with a fire table and a dining area with BBQ, all this under twirling porch ceiling fans. Now, the garage is a show stopper to be sure, detached, 2 car but could fit 3 vehicles, 200 amp service and ICF 4' foundation walls. Looking for a workshop? This garage will inspire the hobbyist, musician, contractor, wood worker, car enthusiast. Perhaps create your dream man cave or studio. Room for all the tools and toys. In this home both interior and exterior lighting offers night mode. All smartly controlled by AI but can also be manual. Looking to disconnect or reconnect? With plenty of space for parking, playing or just plain relaxing feel free to expand, create or simply breathe. Lake access just down the street to boat launch. Please enjoy the attached Iguide video, information sheet and floor plans. Come on home to the country. (id:61423)
Royal Heritage Realty Ltd.
26361 Highway 62 South
Bancroft (Dungannon Ward), Ontario
L'Amable - Residential zoning, commercial zoning, and a strong history of community. Currently home to the local post office and recently operated as a deli and grocery shop, the space provides immediate income potential and flexibility. Whether you continue its role as a community hub, open a workshop or business, or convert it into a rental or in-law suite, the possibilities are wide open. Practical features include a 20 KW fully automated generator powering both buildings, spring-fed water with UV system, propane furnace, and owned hot water tank. High-speed internet, garbage/recycling pickup, and school bus service are in place. Located near public lake access and trails, this property offers both lifestyle appeal and proven commercial viability. A 5-bedroom, 3-bathroom home surrounded by mature trees and gardens, provides privacy and space for family living. Maple kitchen cupboards, main floor laundry, two wood stoves, and a finished lower level with additional bedrooms offer a lot of choice for extended family or multi-generational living. Even more...double garage/pole barn, large storage shed, and plenty of parking. This property combines comfort, practicality, and opportunity. Don't wait, this opportunity is for large families and entrepreneurs, make your move! (id:61423)
Reva Realty Inc.
26361 Highway 62 South Highway
Bancroft (Dungannon Ward), Ontario
L'Amable - This versatile property offers a 5-bedroom, 3-bathroom home surrounded by mature trees and gardens, providing privacy and space for family living. The home features a maple kitchen, main floor laundry, two wood stoves, and a finished lower level with additional bedrooms. It's a good choice for extended family or multi-generational living with several options to spread out. A gated entrance leads to a double garage/pole barn, large storage shed, and plenty of parking. An additional commercially zoned, heated building with hot and cold water is perfect for those with a plan - convert it into an in-law suite, rental apartment, or workshop to suit your needs. A fully automated 20 KW generator powers both buildings, while a spring-fed water supply with UV treatment and a propane furnace and owned hot water tank ensure peace of mind. With high-speed internet, garbage/recycling pickup, school bus route, and short drive to the beach and recreational trails, this property combines comfort, practicality, and opportunity. (id:61423)
Reva Realty Inc.
72 Hickey Lane
Kawartha Lakes (Lindsay), Ontario
Be the first to live in this beautiful, brand-new end-unit townhouse in the growing community of Lindsay! This spacious 3-bedroom, 3.5-bath home offers bright, modern living with an open-concept layout, plenty of windows, 9 ft ceilings and stylish finishes throughout. The kitchen is equipped with all-new stainless steel appliances and flows seamlessly into the living and dining areas perfect for everyday living and entertaining. Upstairs, you'll find three well-sized bedrooms, including a primary suite with a private ensuite and walk-in closet. Ideally located close to schools, parks, shops, and all local amenities. A rare opportunity to lease a never-lived-in home just move in and enjoy! *Some pictures are virtually staged* (id:61423)
RE/MAX Rouge River Realty Ltd.
47 Hickey Lane
Kawartha Lakes (Lindsay), Ontario
Welcome to Brand-New, Never-lived 3 bedroom, End Unit 3 bathroom 2-storey Townhome by Fernbrook Homes, located in Lindsays highly sought-after North Ward community. Feels like Semi-detached *Backs on to Green Space *Carpet Free * Laminate Floors Main & Second Floor * Kitchen with Quartz Counters & Stainless Steel Appliances * 9 foot ceilings on Main *Kitchen walks out to Backyard *Living Room / Family Room with Gas Fireplace *Oakwood Stairs * Master Bedroom with 4pc ensuite *Lots of Natural Light * Entrance to the Garage * Close to Scugog River and surrounded by nature, parks, and picturesque hiking trails, 5 minutes to the hospital, and close to Pioneer Park, HWY 401 & More. (id:61423)
Century 21 Percy Fulton Ltd.
100 Doxsee Avenue N
Trent Hills (Campbellford), Ontario
Hit the ground running with this turn-key popular pizza shop in Campbellford. Papas Pizza Land is a growing Franchise with 12 locations in Ontario from Uxbridge to Brockville. Corporate store being sold to re-invest proceeds to further growing the franchise. Great sales! Great reviews! Please follow the 'multi media' and 'brochure' links for more information. (id:61423)
Homelife Classic Realty Inc.
Bsmt Room1 - 73 Summer Lane
Selwyn, Ontario
Basement 1-Bedroom In 3-Bedroom Unit. Shared Washroom, Main Entrance Access (No Separate Entrance). Near Trent University. Students & Newcomers Welcome. (id:61423)
RE/MAX Metropolis Realty
Upper Room1 - 73 Summer Lane
Selwyn, Ontario
Upper Floor 1-Bedroom In A Spacious 4-Bedroom Detached Home. Shared Washroom. Parking Spot Available. Convenient Location Near Trent University. Students And Newcomers Welcome. Close To Transit, Schools, Shopping, And All Amenities. (id:61423)
RE/MAX Metropolis Realty
