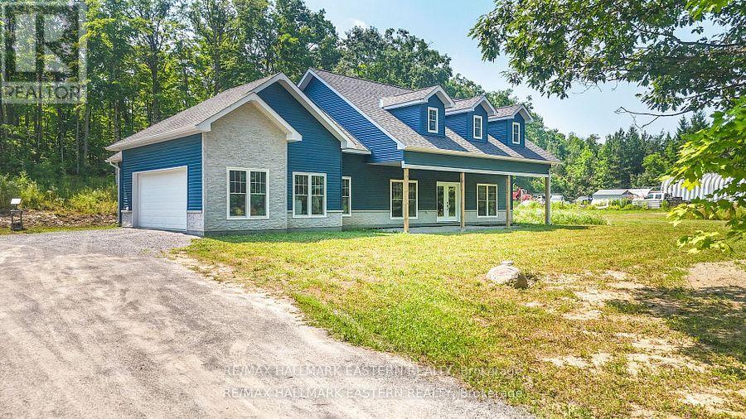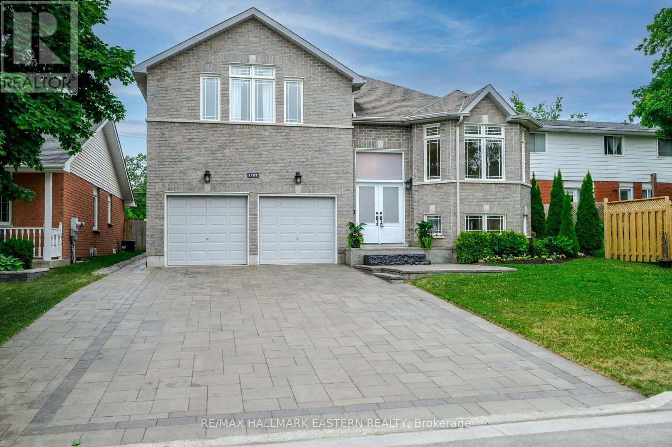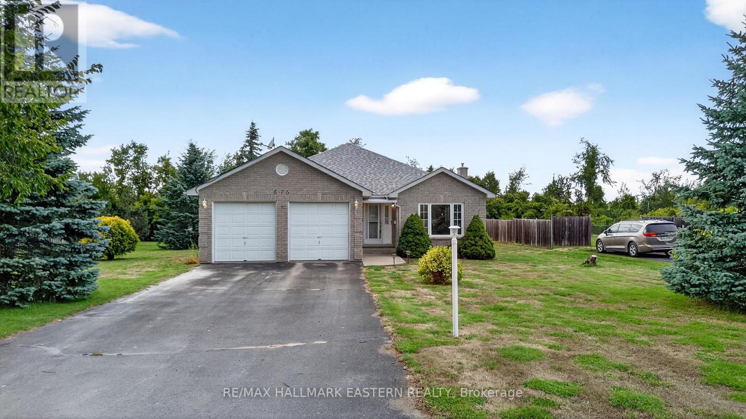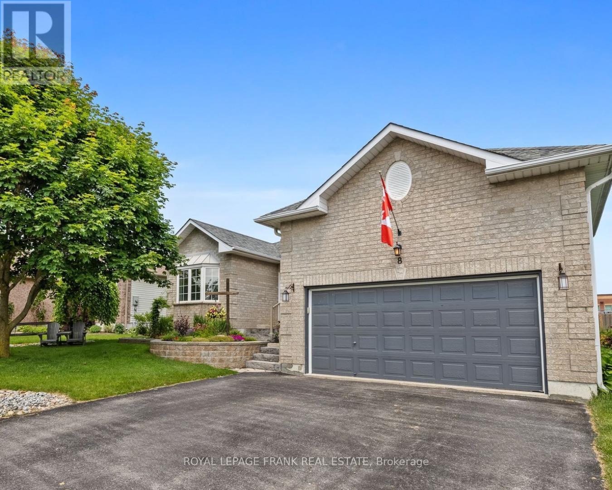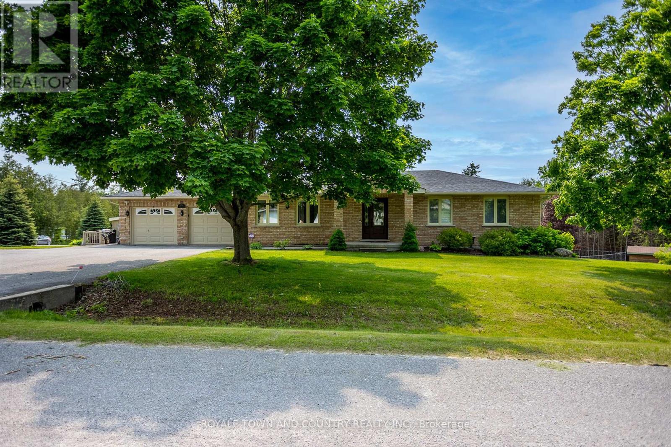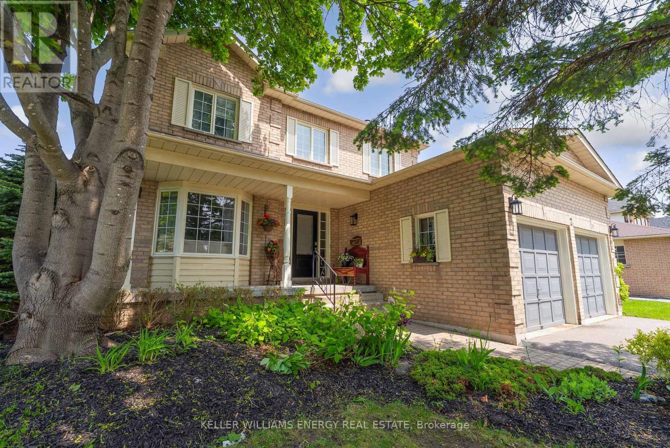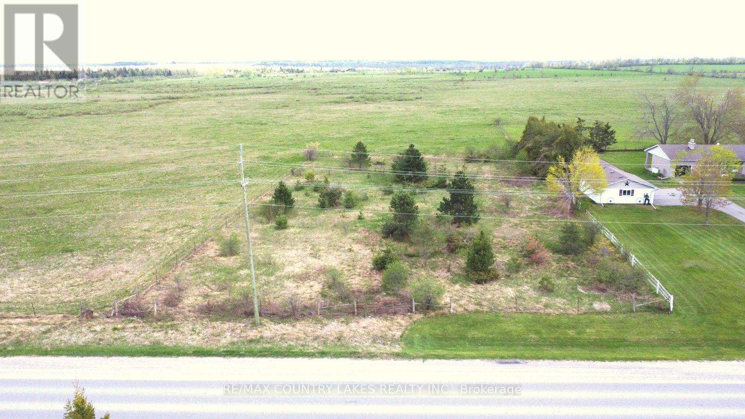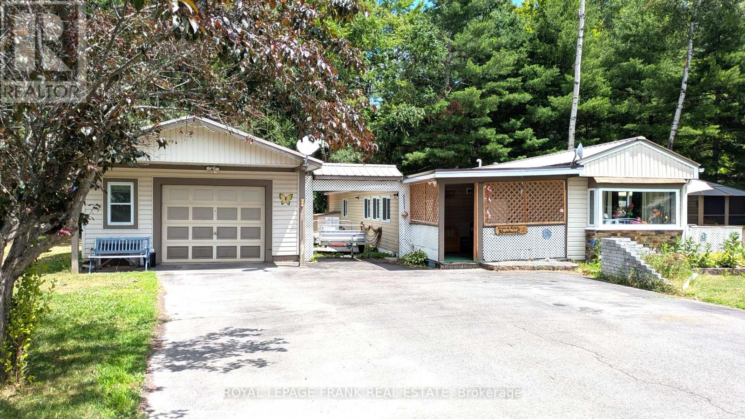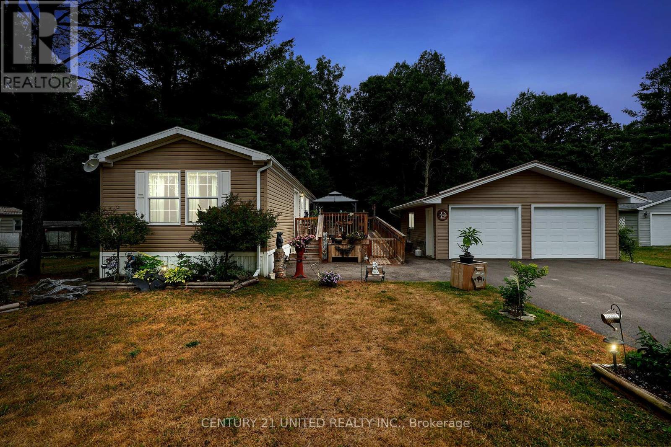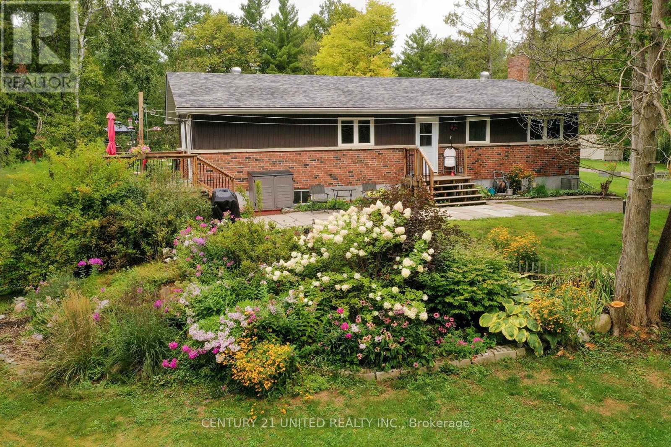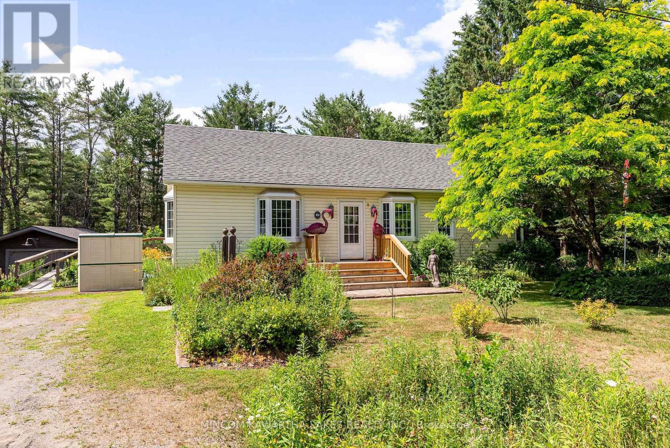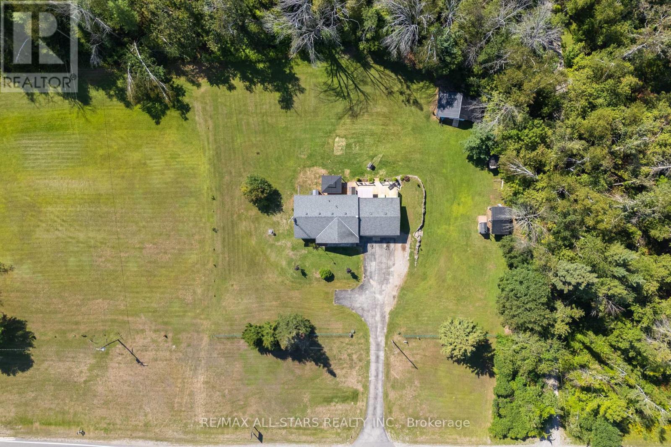47 Vansickle Trail
Havelock-Belmont-Methuen, Ontario
Custom-Built Country Retreat on Nearly an Acre. Welcome to this beautifully designed 3-bedroom, 2-bathroom custom home, set on a private, tree-lined lot just under an acre in size. Built in 2023 and located on a quiet paved municipal road with only six other homes, this property offers the perfect blend of modern comfort and peaceful country living less than 15 minutes north of Havelock and 45 minutes to Peterborough. With 2,429 sq ft of finished living space and 36 doorways throughout for enhanced accessibility, this thoughtfully laid-out home features an open-concept main floor with a chef-inspired kitchen, spacious living and dining areas, and walkouts to a covered front porch and serene backyard. The primary suite includes private access to the rear yard, a luxurious 5-piece ensuite with a soaker tub and glass shower, and a large walk-in closet. Two additional bedrooms and a full 4-piece bath complete the main level. Upstairs, over 800 sq ft of finished bonus space is currently set up as a games and entertainment room ideal for a home office, additional bedrooms, or an in-law suite, with plumbing already roughed in. Additional highlights include a fully insulated attached 2-car garage with propane hook-up, GenerLink hookup at the hydro meter, and radiant in-floor heating (system in place but not currently in use). Just minutes from public beaches and boat launches on Oak, Kosh, and Twin Lakes. This is your opportunity to own a move-in-ready, custom home surrounded by nature. Book your private showing today! (id:61423)
RE/MAX Hallmark Eastern Realty
1787 Waddell Avenue
Peterborough (Otonabee Ward 1), Ontario
This elevated and sought-after bungaloft in Peterboroughs desirable West End, directly across from the gates of Fleming College, is a stunning Parkview Homes Winchester model showcasing over $100,000 in original builder upgrades plus numerous high-end improvements since 2015, ideally suited for a large family with 3+2 generous bedrooms and 3 full bathrooms in the main home, along with a legal one-bedroom accessory apartment (currently vacant) with private entrance and its own laundry for excellent income potential. The open-concept design features vaulted ceilings, an oak staircase with metal spindles, porcelain tile, and upgraded 9-foot basement ceilings, while the spacious loft-level primary suite offers a glass shower, soaker tub, and walk-in closet. The insulated garage provides inside access to both the main floor and basement, with two additional bedrooms in the lower level belonging to the main residence and part of the basement dedicated to the apartment. Recent updates include fresh paint, new baseboards, and stylish lighting fixtures, complementing the upgraded kitchen with granite countertops and high-end appliances. Outside, the professionally landscaped yard is complete with a newer interlocking driveway, walkways, and patio, wood fencing, an Amish-built shed, and a hot tub for year-round enjoyment. Extras include fibre internet, central air, 200 AMP electrical, central vac rough-in, and an unbeatable location just 2 minutes to HWY 115, 25 minutes to the 407 extension, and close to parks, schools, and all major amenities, with multimedia link available for virtual tour, drone footage, and layouts. (id:61423)
RE/MAX Hallmark Eastern Realty
676 Towerhill Road
Peterborough (Northcrest Ward 5), Ontario
First Time Ever on the Market! This custom-built brick bungalow is a rare gem, perfectly set on an expansive 0.80-acre lot in the heart of Peterborough! Step inside and be wowed by the space this home is much larger than it looks! The main level features very spacious bedrooms, including a primary suite with a large ensuite, and a bright open-concept living and dining area. The generous kitchen walks out to a sunny back deck overlooking your private backyard oasis with an inground pool. The extra-large backyard backs onto open farmers fields, giving you that true country feel, yet you're only steps away from shopping, schools, and with easy access to the highway. Its the best of both worlds! Downstairs, you'll find soaring ceilings, 2 additional bedrooms, and plenty of space for entertaining or extended family living. With its separate entrance through the garage, the lower level offers fantastic in-law suite potential. With major updates already done including newer roof, furnace, and A/C, this home is truly move-in ready. Properties like this are a rare find in (id:61423)
RE/MAX Hallmark Eastern Realty
8 Brookside Street
Cavan Monaghan (Millbrook Village), Ontario
Welcome to 8 Brookside St! This beautiful turnkey bungalow is located on a quiet, family friendly street just a short walk from charming downtown Millbrook. The main floor offers a spacious layout with a bright, front-facing living room, a family-sized dining area (or second family room!), and an updated eat-in kitchen with granite countertops, stainless steel appliances, ample custom cabinetry, and a built-in coffee bar. The primary bedroom has a walk-in closet and a newly renovated 3-piece ensuite. The 2nd and 3rd bedrooms are bright and generously sized. The finished basement adds an oversized fourth bedroom, 4-piece bath, and large rec room with a wet bar, second fridge, and extra storage, perfect for entertaining or multi-generational living. Other highlights include 200 amp service, a cold cellar, a large unfinished storage area, updated basement windows, 2-car garage with extra-high ceilings, new pool pump and filter, high speed fibre internet, and natural gas BBQ hookup with an additional gas line for a future pool heater. The beautifully landscaped yard offers excellent curb appeal and outdoor enjoyment with an above ground pool and hot tub in the backyard. Only 20 minutes from Peterborough, Clarington, and Hwy 407, and 7 minutes from Hwy 115, this home is ideal for families seeking space, comfort, and community. Come and check it out! (id:61423)
Royal LePage Frank Real Estate
1734 Barton Drive
Selwyn, Ontario
Charming Brick Bungalow with Deeded Waterfront Access on Buckhorn Lake! Welcome to your own slice of paradise in this desirable waterfront community! This solid 2+1 bedroom brick bungalow offers deeded access to Buckhorn Lake with your own private dock nestled in a quiet, sheltered bay perfect for boating, fishing, or simply relaxing by the water. Step inside and you'll appreciate the quality of this home along with a hard wired generator for peace of mind, a sunroom off the kitchen an ideal spot for morning coffee or evening unwinding with views of nature along with its expansive decking. The walk-out basement leads to a large, partially fenced yard, perfect for pets and children to roam safely. With garage entry into the home, this bungalow offers both practicality and comfort. The finished lower level provides additional living space with a propane fireplace family room, third bedroom, and bathroom. Tucked away in a sought-after neighbourhood, you'll love the sense of community and the lifestyle that comes with lakefront living. Whether youre looking for a year-round home or a peaceful getaway, this property has it all. Dont miss this opportunity to live the waterfront lifestyle without the high taxes of direct waterfront ownership your dock and deeded access make it all possible. (id:61423)
Royale Town And Country Realty Inc.
2 Resnik Drive
Clarington (Newcastle), Ontario
Welcome home to Newcastle Clarington! This inviting 4-bedroom, 3-bathroom home offers the perfect blend of modern comfort and cozy living.Step inside to a warm and welcoming ambiance, with a bright and spacious living room featuring large windows that bathe the space in natural light. The living room flows seamlessly into the dining room and well-appointed kitchen, complete with sleek stainless steel appliances, creating an ideal space for entertaining and family gatherings. A separate family room provides even more living space for relaxation or recreation. The dining room conveniently walks out to the private backyard, perfect for outdoor dining and entertaining, complete with a gas barbecue included for your enjoyment. Upstairs, four generously sized bedrooms await, including a luxurious primary suite with a relaxing en-suite bath. Situated on a desirable corner lot, enjoy ample outdoor space for kids to play, pets to roam, and gardening enthusiasts to cultivate their green thumb. Newcastle Clarington boasts natural beauty, excellent schools, and convenient amenities, including shops, restaurants, parks, and recreation facilities. Don't miss this rare opportunity to combine comfort, convenience, and community! (id:61423)
Keller Williams Energy Real Estate
Lot 10 Con 6 Eldon
Kawartha Lakes (Eldon), Ontario
Scenic 1-Acre Building Lot Ready for Your Vision. A rare opportunity to own a beautifully treed and fully fenced vacant lot in the desirable Kawartha Lakes region. This spacious parcel measures approximately 160 feet wide by 276 feet deep (just over 1 acre) and offers an ideal setting for your future dream home or country retreat. Surrounded by open farmland on two sides, the property provides peaceful rural views, With hydro conveniently available at the lot line. Please note that a driveway entrance has not yet been installed, and private services including a well and septic system will be required, as municipal services are not available in this location. Centrally situated, the property is just 17 km east of Beaverton, 17 km from Fenelon Falls, and 30 km to Lindsay, offering easy access to amenities. Whether you're planning to build now or invest for the future, this lot offers excellent potential in a growing area of Kawartha Lakes. (id:61423)
RE/MAX Country Lakes Realty Inc.
83 Belmont Street
Havelock-Belmont-Methuen (Belmont-Methuen), Ontario
Incredible value priced to sell quickly! Here's an opportunity to own your own private oasis in peaceful Sama Park! This roomy 2-bedroom mobile home sits on a beautifully treed 150 x 100 lot with no backyard neighbours just tranquil woods. Inside, enjoy a large bright eat-in kitchen, oversized living room with walk-out to a deck, a spacious oversized primary suite with walk-in closet. The second bedroom offers its own private walk-out to deck & outdoor space. The large octagonal shaped screened-in gazebo is a great extension of your living space, perfect for your morning coffee & outdoor meals! Upgrades include: Metal roof, heat pump/CAC (2025), septic (2024), & also includes 4 appliances plus an on demand hot water heater. Sama Park is a peaceful community - Ideal if you enjoy calm surroundings and a community oriented neighbourhood! This property is 1/2 km from a local area restaurant, & is located close to boat launches, beaches, parks and most amenities. (id:61423)
Royal LePage Frank Real Estate
Royal LePage Proalliance Realty
77 Belmont Street
Havelock-Belmont-Methuen (Belmont-Methuen), Ontario
Welcome to this 2 bedroom, 2 bathroom 14 year old beauty in Sama Park. Just around the corner from the Ranch Restaurant! Enjoy retirement in this established park situated between Havelock and Marmora and close to many lakes and boat launches. This home features a double car garage (24X24), a huge deck with a brand new gazebo with roll down blinds, propane firepit as well as plenty of yard space. Extra sturdy ramp provides easy access to the deck. Driveway and septic beds were redone in 2023. Eavestroughs use leaf filter system for easy cleanup Two new freezers, new beverage and brand new stackable washer and dryer are all included. Park fees of $836.04 include taxes, water and lease. 40 minutes to Peterborough and the 115, 20 to Campbellford, 10 to Marmora. (id:61423)
Century 21 United Realty Inc.
50 Brights Lane
Trent Hills, Ontario
Welcome to your private country escape! This beautifully maintained home with great bones features 3 spacious main floor bedrooms, large 4-piece bathroom, and hardwood flooring in the living and dining rooms. Enjoy open-concept living, a patio door walkout to a peaceful deck, and views of beautiful perennial gardens and a mature-treed lot complete with a little meandering trout stream, close to the Trail System. Perfect for nature lovers. A second kitchen on the lower level makes a great in-law suite or autumn canning setup, with a separate entrance for convenience, 2 additional bedrooms, and a 4-piece bath. Fibre optics has already been installed on the private road and the cable will be run to the home soon available for hook up by the end of the year. Located on a private road with associated fees for snow ploughing and maintenance. Truly a rare opportunity to enjoy peace, privacy, and versatility -- just minutes from town! (id:61423)
Century 21 United Realty Inc.
60 Burleigh Street
North Kawartha, Ontario
Welcome to Eel's Creek. A Slice of Paradise in Apsley. Situated on a scenic paved road and just a short stroll to the heart of charming Apsley, this 2+1 bedroom, 3-bathroom bungalow with a walkout basement offers a rare blend of natural beauty, privacy, and community connection. Set on a lush, park-like lot with mature trees and perennial gardens, this property is truly a nature lover's dream. But the crown jewel? Waterfront on the tranquil Eel's Creek. Whether you're enjoying your morning coffee surrounded by birdsong, swimming, kayaking, or simply unwinding by the water's edge, the creek's gentle flow and serene backdrop create a truly magical setting. It's more than a yard, it's a personal retreat. Step inside to find a Beautifully upgraded home offering comfort, flexibility, and space. The finished walkout basement makes a great guest suite, studio, or home office or business. The primary bedroom is an oasis with double sliding glass doors facing Eel's Creek. Just down the street, you'll find the local community centre and gym, and all of Apsley's essential amenities are within walking distance, - ideal for retirees, families, or anyone seeking a simpler, more connected lifestyle. Outside, the dream continues with a newly built 16x24 garage/workshop (perfect for hobbyists or contractors), plus a second laneway entrance with ample room to park an RV, camper, or multiple vehicles. This home has been thoughtfully updated over the years with numerous upgrades including: High-efficiency propane furnace (2019), New roof(2021), New propane water heater, New kitchen appliances (2023), New pressure tank, UV system, iron filter, and well pump (2018) Whether you're looking to downsize, start fresh, or live where you work, this versatile property is packed with potential. Don't miss this rare chance to own a waterfront sanctuary with the conveniences of town at your doorstep. Come experience the lifestyle Eel's Creek has to offer you may never want to leave. (id:61423)
Mincom Kawartha Lakes Realty Inc.
6077 Hwy 35
Kawartha Lakes (Fenelon Falls), Ontario
Set on approximately 2 acres, this well-maintained 3-bedroom, 1-bath bungalow offers peaceful country living with plenty of space inside and out. The updated eat-in kitchen features crown moulding and modern finishes, while laminated flooring flows throughout the home, adding warmth and easy maintenance. The cozy living room provides a comfortable space to unwind, and the lower level boasts a spacious rec room with a window A/C unit and a dry bar-prefect for relaxing or entertaining. You'll also find a dedicated laundry room with washer & dryer, plus a utility room for added storage. Recent upgrades include windows, doors, and a 200 amp breaker panel. The attached single-car garage adds everyday convenience, and the property features two sheds-one with power, one without-offering great storage or workshop potential. Located close to a boat launch, this home is prefect for outdoor enthusiasts looking to enjoy nearby water access while still enjoying the tranquility of a private, tree-lined lot. A wonderful opportunity for country living just minutes from the lake! (id:61423)
RE/MAX All-Stars Realty Inc.
