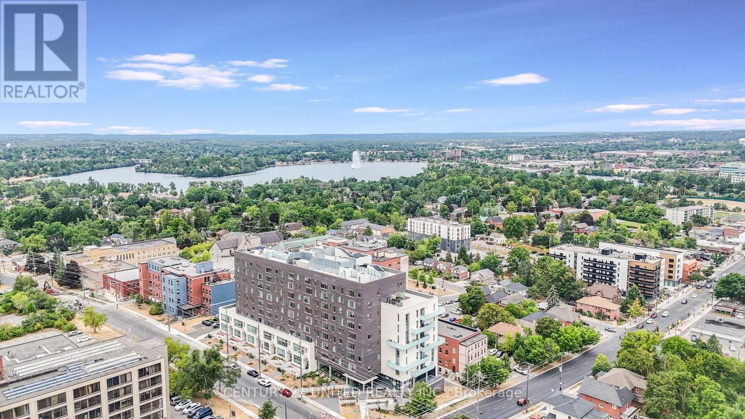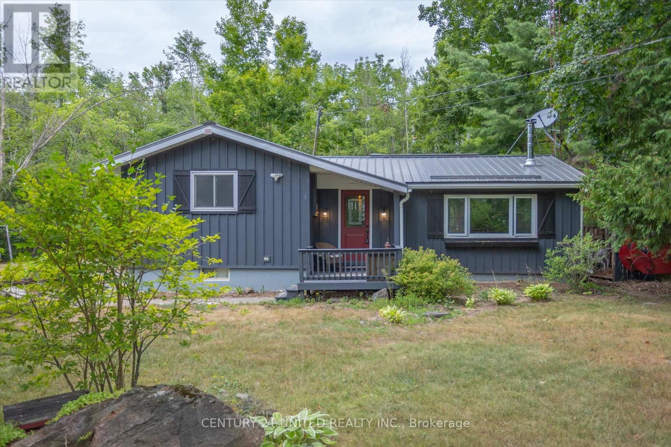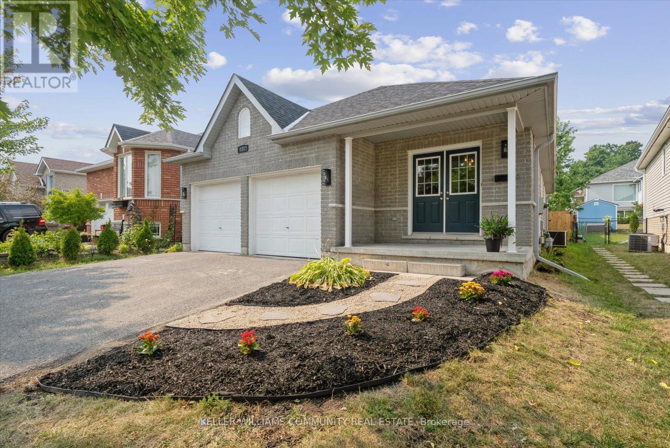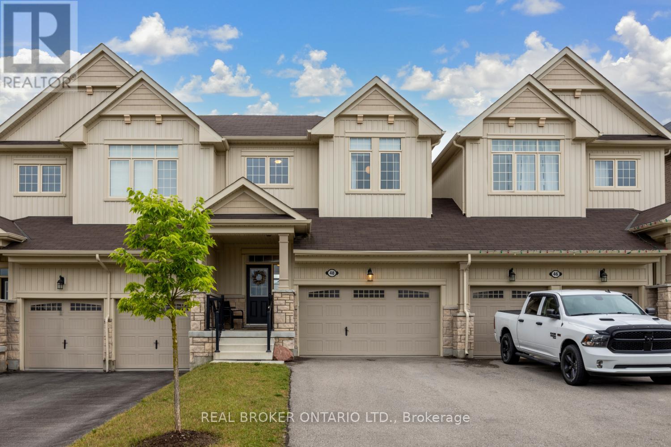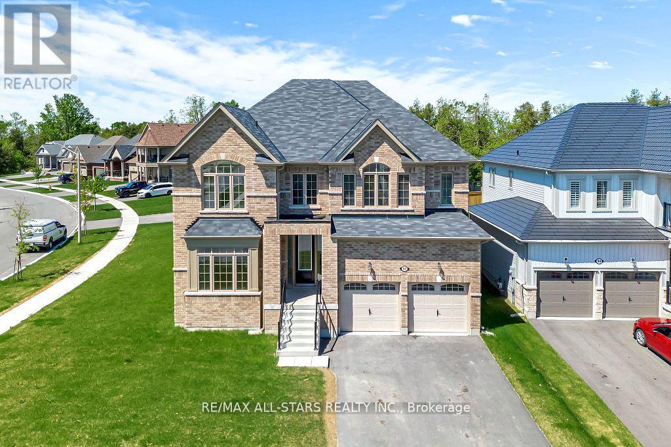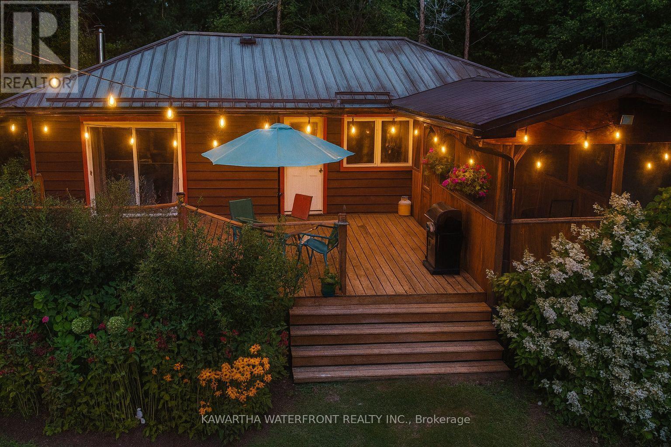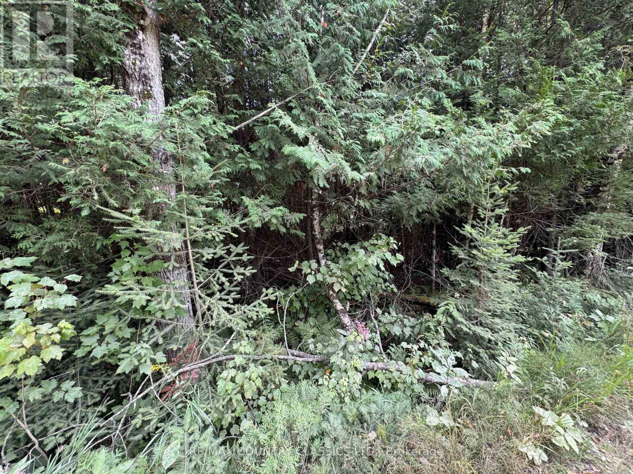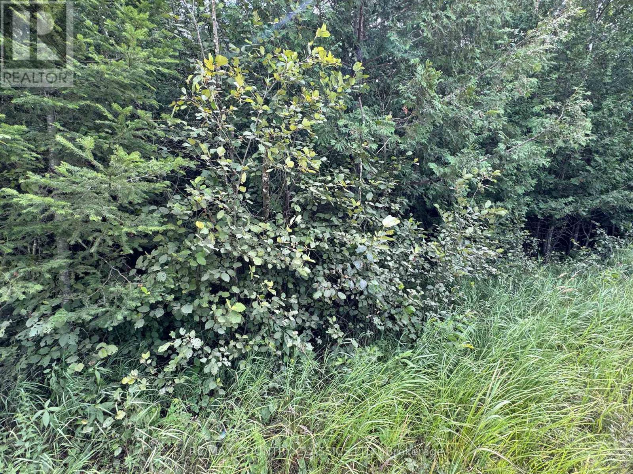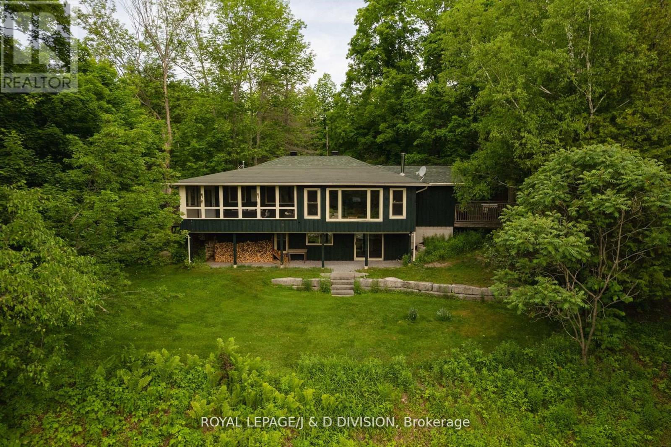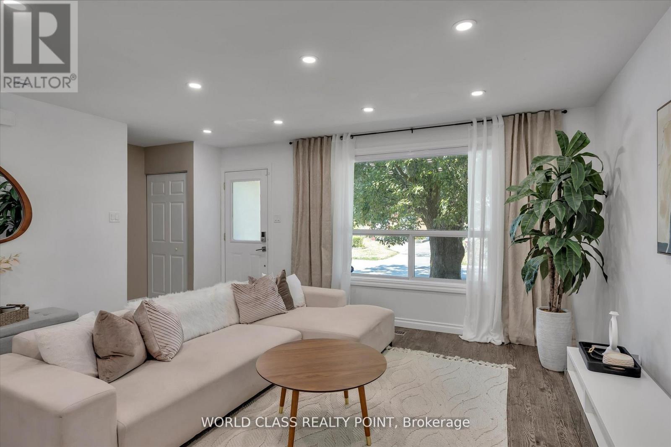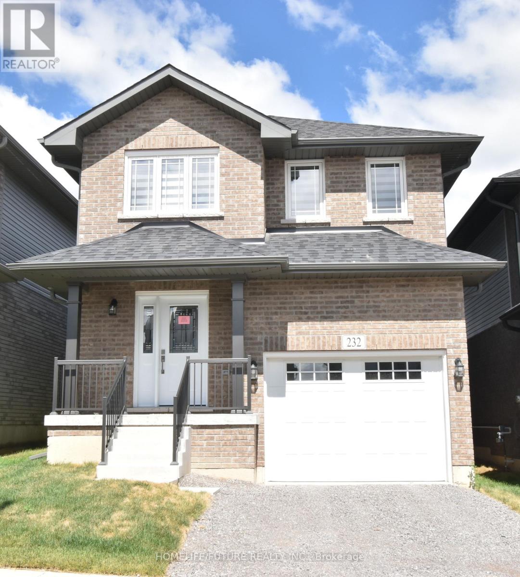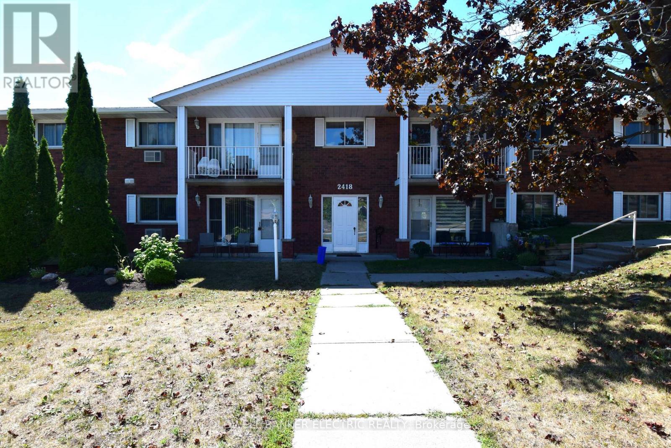705 - 195 Hunter Street E
Peterborough (Ashburnham Ward 4), Ontario
Welcome to the East City Luxury Condos where you will be greeted by a meticulously landscaped courtyard. The dramatic entrance & lobby designed by TACT Interior Design of Toronto features lounge and table-side seating, outdoor cafe seating, large windows, & greenery. Step into your new home with 9 foot ceilings, wood flooring & porcelain tiled bathrooms. Elevated living continues in the $20,000 upgraded kitchen with waterfall quartz countertops, backsplash, brand new stainless steel appliances and $7,000 custom remote controlled blinds. The spacious 2 bedrooms each feature large windows overlooking beautiful views of the East side of Peterborough. Convenient in-closet laundry and 2 full stylish bathrooms. The eighth-floor amenity space at East City Condos will offer residents the most breathtaking views in all of Peterborough. This elegant indoor/outdoor gathering space features ample room for both sit-down dining and comfortable lounging. Whether it be daytime barbecues with the family or nighttime cocktails with friends, the views from the exclusive eighth floor at East City Condos will leave you breathless. Other amenities include a pet wash station on the main floor lobby level along with a secure Amazon parcel delivery system. The building's equipped gym area offers year-round indoor use. 1 private underground parking space & storage locker. Enjoy elevated downtown living with easy access to local restaurants, shops, and scenic trails all just steps from your door. (id:61423)
Century 21 United Realty Inc.
55 Northern Avenue
Trent Lakes, Ontario
Charming 3-Bedroom Cottage/Home in the Heart of the Kawarthas. Welcome to your perfect retreat between Buckhorn and Bobcaygeon! This 3-bedroom, 1-bathroom cottage/home offers open-concept living with an updated kitchen featuring modern cupboards and sleek granite countertops. Gather around the cozy wood-burning fireplace on chilly evenings, or enjoy the sunshine in the spacious 3-season sunroom that walks out to a large, private deck--ideal for entertaining. Nestled on a generous treed lot, this property provides privacy, parking for guests and water toys, and plenty of outdoor space to enjoy. Two bunkies offer extra accommodations or storage, while the oversized shed is perfect for boats, snowmobiles, or additional storage needs. Whether you're looking for a year-round home in the countryside or a cottage getaway in the Kawarthas, this property has it all. (id:61423)
Century 21 United Realty Inc.
151 Parcells Crescent
Peterborough West (South), Ontario
Welcome to this West end, move-in-ready, solid brick bungalow - where every inch has been thoughtfully refreshed during summer 2025! From the moment you step inside, you'll notice the brand new durable vinyl plank flooring that carries seamlessly throughout the main floor. With every room freshly painted, this home offers a clean, updated look that compliments its modern finishes. The kitchen sets the stage with updated cabinetry, sleek quartz countertops, and a full set of black stainless steel appliances sure to impress. Both the main bathroom and the primary ensuite have been completely transformed with new vanities, lighting, and vinyl tile on the floors. Come on down to this spacious basement, where the updates continue with the same attention to detail - fresh paint, new floors and trim, and another fully updated bathroom. You'll also find a large, open family room that's bright and welcoming. This space is a perfect family hangout zone or movie space. The two additional bedrooms down here are well suited for a home office and/or a home gym! Don't worry, we didn't forget about outside! The backyard is fully fenced with brand new sod, ideal for pets, kids, or just soaking up some sun in private. This home also features a double car garage, which offers plenty of space for parking and storage. Whether you're ready to upsize or downsize, this place is truly move-in ready and checks ALL the boxes. Located just minutes from Costco, Lansdowne Street, and Highway 115, you'll enjoy both convenience and comfort. Come take a look - you won't be disappointed. This home has been pre-inspected and has a list of updates as long as Santa's naughty list. (id:61423)
Keller Williams Community Real Estate
48 Highlands Boulevard
Cavan Monaghan (Millbrook Village), Ontario
This beautifully cared-for 3-bedroom, 3-bathroom townhome is move-in ready and located in the village of Millbrook. Offering a perfect blend of comfort and style, this home is ideal for families, professionals, or anyone looking for a peaceful, yet connected lifestyle. A charming covered front porch sets the tone, leading into a spacious foyer with high ceilings, tile flooring, and a double closet. The open-concept main floor is bright and functional, featuring a modern kitchen with quartz countertops, tile backsplash, stainless steel appliances, and a breakfast bar. A walk-out from the kitchen leads to the backyard deck, making it easy to entertain or relax outdoors. The living and dining areas are seamlessly connected, both featuring hardwood flooring. The living room stands out with its stunning feature wall, complete with built-in shelving, a cozy electric fireplace, and stylish shiplap detail. The dining area is flooded with natural light from a large window overlooking the fully fenced backyard. Upstairs, three good-sized bedrooms offer plenty of space and storage. The primary bedroom includes a walk-in closet and a spa-like 5-piece ensuite, complete with double sinks, a walk-in shower, and a freestanding soaker tub. A convenient second-floor laundry room adds practicality. The unfinished basement provides plenty of additional storage or future living space. Outside, enjoy a large deck, gas BBQ hookup, and access to the backyard from both the main level and the garage. Interior garage access. Beautifully updated and well-maintained, this home is ready for its next owner. Just move in and enjoy everything this charming village has to offer. (id:61423)
Real Broker Ontario Ltd.
92 Hennessey Crescent
Kawartha Lakes (Lindsay), Ontario
Experience the perfect balance of style, space, and flexibility in this expansive two-story home-ideal for large or multigenerational families. The main floor offers two generously sized bedrooms, each with a private 3-piece en-suite and rich hardwood flooring. A sleek, open-concept kitchen with a central island flows into the bright living room, with patio doors opening to a spacious backyard-perfect for entertaining. A full 3-piece bath and main floor laundry add convenience. Upstairs, the luxurious primary suite features a walk-in closet and spa-like 5 piece en-suite. Three additional bedrooms each have their own walk-in closet and en-suite (two 4 piece and 1 3 piece), offering privacy and comfort for all. The full, unfinished basement is a blank canvas for your vision-home gym, theatre, or in-law suite. Located in a desirable neighborhood, this thoughtfully designed home is a rare find for today's modern, growing family. (id:61423)
RE/MAX All-Stars Realty Inc.
1025 Nystedt Lane
Minden Hills (Snowdon), Ontario
Tucked along the rivers edge, this cottage combines thoughtful upgrades with timeless charm for effortless, year-round enjoyment. A brand-new dock invites quiet morning paddles and evening swims under the stars, while the heated river waterline (2025) ensures fresh water flows even in the heart of winter. The durable metal roof offers four-season confidence, and a new septic system (2020) provides modern peace of mind. Inside, the updated kitchen (2021) blends function and cottage character, equally suited for slow breakfasts or lively family dinners. The main cottage offers two bedrooms, complemented by a unique screened-porch bedroom where nature becomes part of the experience: fall asleep to the chorus of spring peepers and wake to the call of the loons. The bathroom is equally inviting, complete with heated floors to keep toes warm year-round. Just beyond the cottage, a quaint bunkie provides extra space with two beds and a cozy sitting area, perfect for morning coffee among the trees. When evenings turn crisp, the WETT-certified woodstove offers a warm, crackling welcome after days on the water or snowshoe trails. The three-season screened-in porch lets you soak in the sights and sounds of river life in comfort, while keeping the mosquitos off the guest list. Settle in, unwind, and savour the magic of cottage living in every season. (id:61423)
Kawartha Waterfront Realty Inc.
0 Schimmens Road
Lyndoch And Raglan, Ontario
Looking for a quiet place to build your dream home, hunting camp or rural getaway? Here it is! 25 acre lot with a small shed and hydro at the road. Hunter's paradise with abundance of deer, bear, turkey, grouse and waterfowl. (HST is in addition to the purchase price) (id:61423)
RE/MAX Country Classics Ltd.
00 Schimmens Road
Lyndoch And Raglan, Ontario
25 acre wooded lot on a municipally maintained road and hydro available. Great spot to hunt, build your dream home or rural retreat. Stream at corner of property flows all year. Hunters paradise with abundance of deer, bear, turkey, grouse and water fowl. (HST is in addition to the purchase price. (id:61423)
RE/MAX Country Classics Ltd.
50 Fire Route 10b
North Kawartha, Ontario
A four-season bungalow presents a rare opportunity for year-round living or a peaceful seasonal retreat on beautiful Stony Lake. Privately nestled among mature trees, the home overlooks a serene private wildlife sanctuary and a quiet bay - offering privacy, tranquility, and a front-row seat to nature's beauty. Thoughtfully renovated in 2008 by the current owners, the home was designed for multi-generational comfort in all seasons. The open-concept great room showcases stunning lake views and opens directly to a screened-in porch and expansive decking - ideal for entertaining, dining, or simply enjoying the view. The walk-out lower level features three spacious bedrooms, creating flexible space for extended family or guests. Two outbuildings enhance the property's functionality: a large insulated and heated garage/workshop that's perfect for a hobbyist or for winter vehicle storage, and a generous shed for recreational gear and toys. Enjoy the dock, boating and swimming - and close proximity to the heart of the lake community Stony Lake Yacht Club, Carveth's Marina, and McCracken's Landing - offering easy access to local amenities, dining, and community activities on nearby Juniper Island. Surrounded by the rugged beauty of the Canadian Shield and situated along the scenic Trent-Severn Waterway, this property captures the essence of relaxed, elegant country living in a highly sought-after location. Whether you're seeking a full-time home or a seasonal escape, this property combines natural beauty, modern comfort, and charm on one of Ontario's most iconic lakes. (id:61423)
Royal LePage/j & D Division
Rishor Real Estate Inc.
819 Cameron Street
Peterborough South (West), Ontario
Welcome to 819 Cameron Street, a bright, inviting 3-bedroom home in one of Peterboroughs most sought-after neighbourhoods.Recently updated, this 2-storey charmer blends modern finishes with a warm, functional layout thats perfect for everyday living. All three bedrooms are generously sized and filled with natural light. One even features a sleek wall-mounted fireplace, ideal for cozy evenings in.The sunny kitchen opens up to the dining and living areas, making it easy to entertain or just relax with family. Youll also find a handy main-floor washroom, plus a full bath upstairs to keep mornings running smoothly.With both a front and side entrance, the side leading right into the kitchen and basement,you ve got extra flexibility whether its for future renovations, a separate living space, orjust easier access.Out back, a fully fenced yard offers space to BBQ, garden, or let the kids and pets play safely. Theres central A/C to keep you cool all summer, and plenty of parking out front. The basement is a blank canvas, perfect for a home gym, extra living area, or additional storage.Youre minutes from the highway, making commuting easy, and close to everything including schools, Costco, Lansdowne Place, restaurants, and transit.If you're looking for a move-in-ready home in a friendly, well-connected neighbourhood, this could be the one. Come see 819 Cameron Street for yourself. Book your showing today! (id:61423)
World Class Realty Point
232 O'neil Street
Peterborough North (North), Ontario
Welcome To This Stunning Brand-New Detached Home Nestled In Trails Of Lily Lake. This Home Features 4 Bedrooms And 3 Washrooms 2+ Parking Perfect For Families. This Home Has All The Features And Well Designed For Comfort And Functionality. Enjoy The Stunning Modern Kitchen With Quartz Countertop With Island, Under Cabinet Lighting And Large Wall Pantry And Elegant Stainless-Steel Appliances. Open Concept Spacious Dining And Breakfast Area And Light Filled Living Room. Enjoy Hardwood Floors Throughout The House, Along With Premium Upgraded Tile Flooring Throughout The Home. Beautiful Gas Fireplace Leading To The Patio Doors To Deck Which Is Perfect For Entertaining Family And Friends. Enjoy Biking On The Trans Canada Trail To The Trestle Bridge. This Home Is Walking Distance To Shopping, Amenities, Public Transit. AAA Tenants Only (id:61423)
Homelife/future Realty Inc.
104 - 2418 Mountland Drive
Peterborough (Monaghan Ward 2), Ontario
Tucked away on a tranquil, tree-lined street in Peterborough's highly sought-after West End, this charming two-bedroom condo offers comfort, convenience, and style for any lifestyle. This bright main-floor unit features two spacious bedrooms, an updated bathroom with a walk-in shower, and the added convenience of in-suite laundry. The open living and dining area is filled with natural light - perfect for relaxing evenings or entertaining friends. The generous eat-in kitchen boasts high-end appliances, including an induction stove, ample cupboard space, and a welcoming layout for everyday living. Step outside to your private patio and enjoy the peaceful backyard setting under the shade of mature trees. Secure controlled entry provides added peace of mind. Located just minutes from shopping centres, grocery stores, cafs, parks, and public transit, this home blends serene living with easy access to all amenities. (id:61423)
Coldwell Banker Electric Realty
