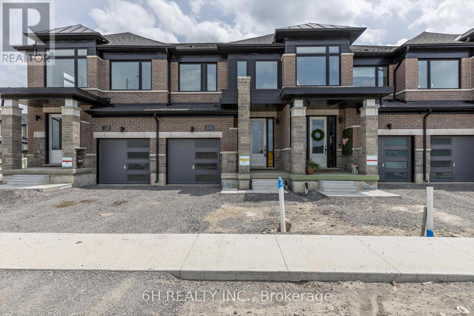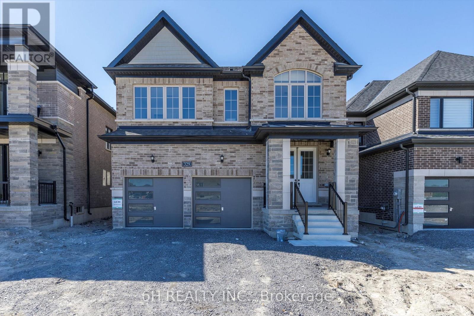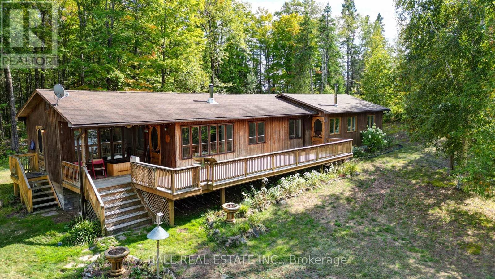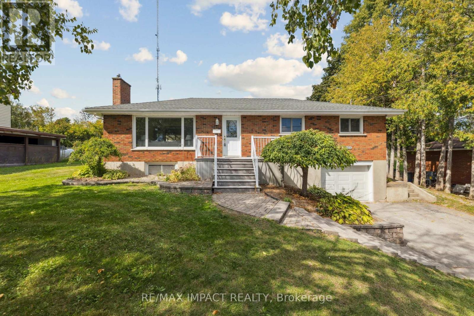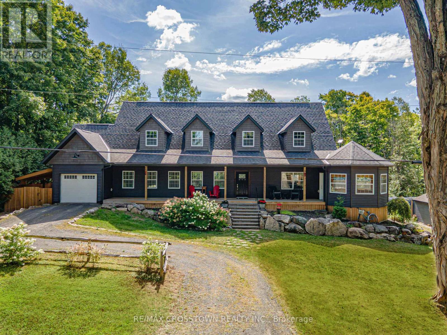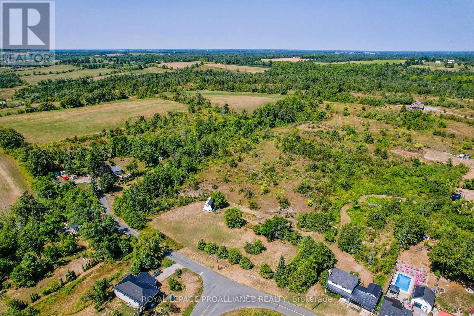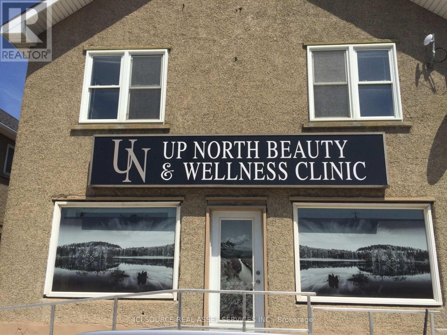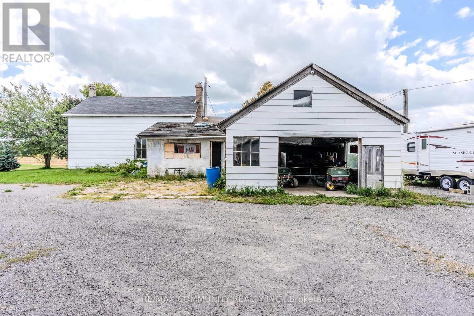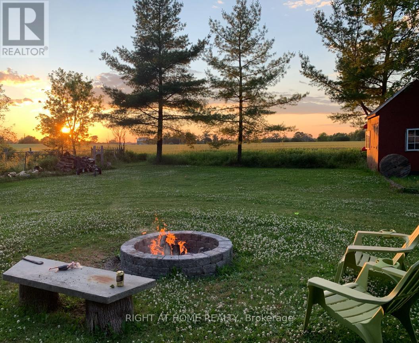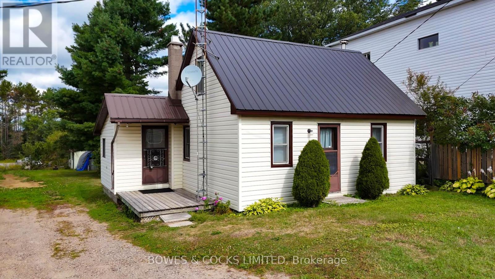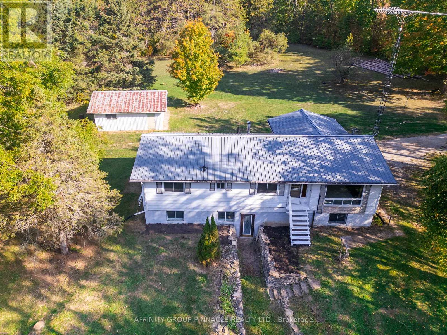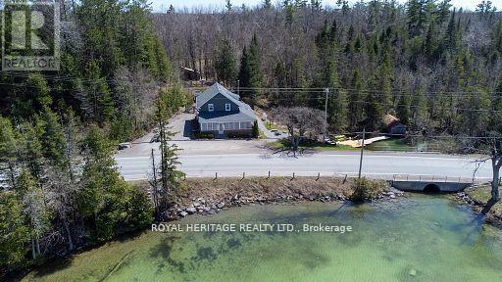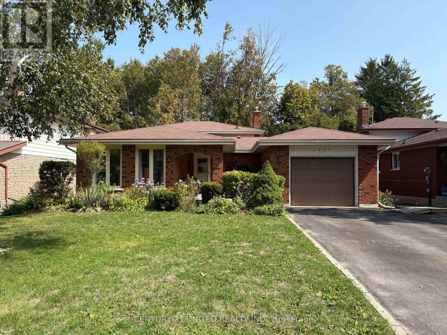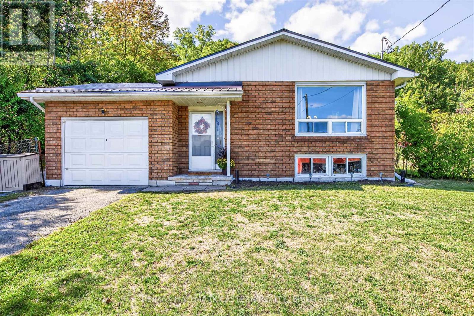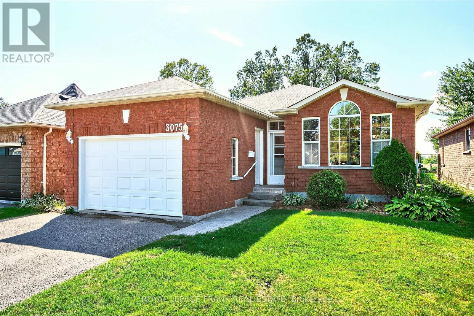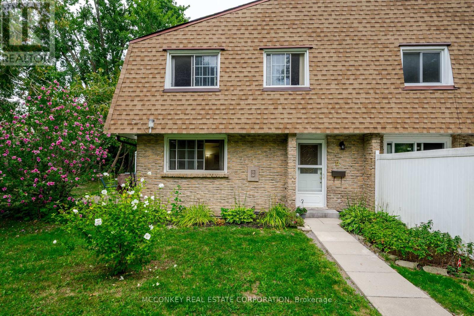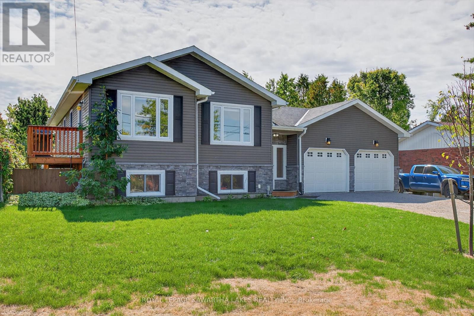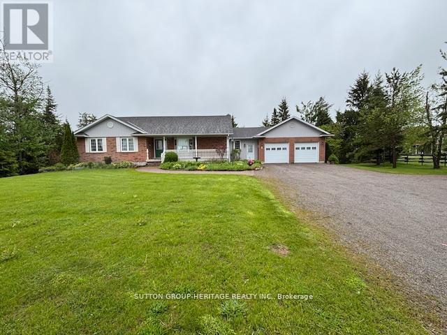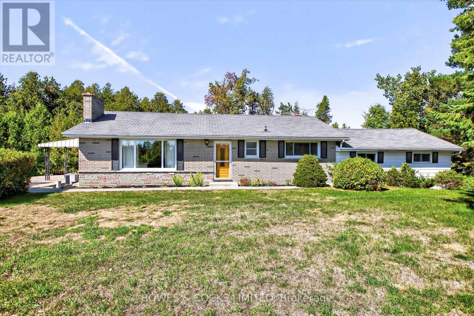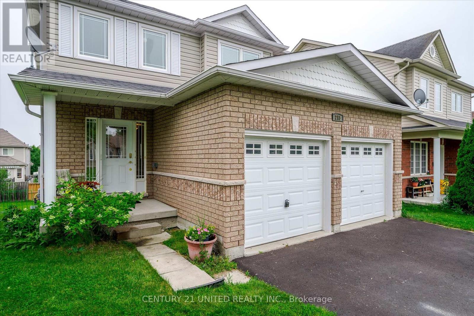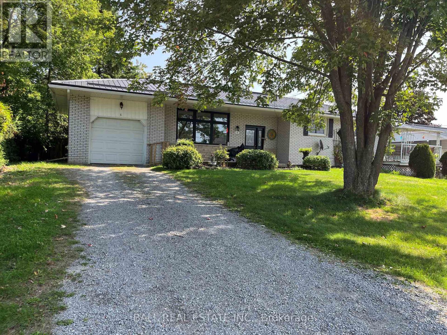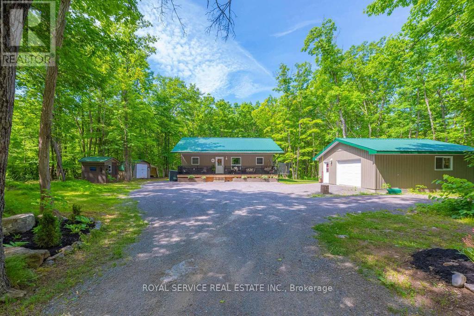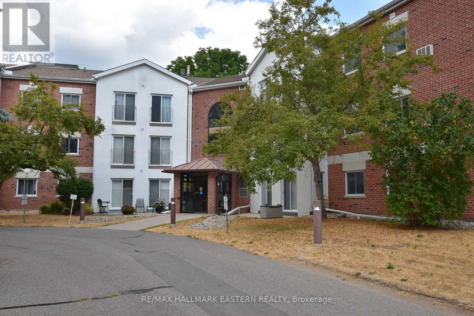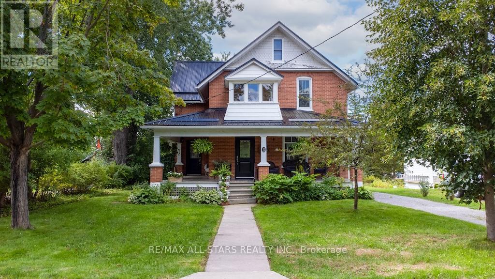145 Pike Street
Peterborough (Monaghan Ward 2), Ontario
**Welcome to The Carnegie, a stunning and spacious 1564 sqft townhome, beautifully finished and offering the peace of mind of a full Tarion warranty from the award-winning builders of Nature's Edge. This exquisite freehold home features 3 bedrooms and 3 washrooms, with the added benefit of no monthly maintenance fees. Luxury abounds with an array of premium upgrades including 4 LED pot lights in the great room and 3 in the kitchen. Throughout the kitchen, foyer, mud room, and powder room, you'll find upgraded 12 x 24 Lumino Onyx ceramic tile with warm grey grout. The main floor boasts standard "Havana Oak Nat Saw" laminate, while bedrooms are cozy with "Beach Shells" carpet and the upper floor hallway features "Classic Plus" laminate. The gourmet kitchen is a chef's dream with an island centered on a separate switch, upgraded "Niki-1 Sierra Narrow frame MDF vanilla milkshake" cabinets, a stylish "Taupe Bright 4x16" backsplash, and elegant "Maple White Quartz" countertops. Both the master ensuite and main bathroom offer upgraded 12 x 24 Marazzi Persuade Grey ceramic with grey grout, "Vanilla White Quartz" countertops, and upgraded undermount sinks. The laundry room includes standard 13 x 13 Torino Grigio ceramic with warm grey grout, and even the main stairs feature upgraded paint and stain. This home is an absolute must-see!--- (id:61423)
6h Realty Inc.
329 O'toole Crescent
Peterborough (Monaghan Ward 2), Ontario
Indulge in unparalleled luxury in this brand new 5-bedroom, 3.5-bathroom detached home in Peterborough's flourishing Nature's Edge community. Spanning over 3,013 square feet, this well lit residence boasts 9-foot ceilings on the main floor, creating a bright and airy atmosphere. Cozy up by a gas fireplace on chilly evenings, or entertain in style in the beautifully appointed kitchen adorned with sleek quartz countertops. Central air conditioning ensures year-round comfort, while modern features throughout guarantee a move-in-ready haven. This prime location offers the perfect blend of community spirit and natural tranquility. Don't miss your chance to own a piece of Peterborough's future and experience this captivating home for yourself! (id:61423)
6h Realty Inc.
226 Peter Lane
Wollaston, Ontario
Great year round home or cottage that offers absolute privacy on a smaller lake. This property boasts 4.65 acres of mixed forest with 425 feet of waterfront. It's south and west facing, providing amazing sunsets from your own point of land, elevated for optimal viewing pleasure. The home was originally a three bedroom bungalow and has been expanded to include an ideal granny flat or rental unit of approximately 650 square feet. This unit also has waterfront views and a separate entrance. Additionally, the property includes a double car garage and a woodshed for firewood, which can be used in the two woodstoves located at each end of the home. The sale also includes the fridge, stove, washer, dryer, dishwasher, generator, and some furnishings. Minutes to the Village of Coe Hill, 2.5 hours from GTA and Ottawa. (id:61423)
Ball Real Estate Inc.
298 Plati Avenue
Douro-Dummer, Ontario
A Rare Opportunity To Own A Solid And Timeless Bungalow On A Massive Lot With No Neighbours Behind. This 3-Bedroom, 2-Bathroom Home Has Been Lovingly Cared For. The Home Is Move-In Ready With A Finished Basement, Yet Perfectly Suited For Modernization And Customization To Match Todays Lifestyle. Its Floor Plan Is Spacious And Functional, With A Natural Flow That Makes It The Ideal Family Home. The Generous Backyard Is A True Highlight - Private, Open, And Full Of Possibility, Whether For Entertaining, Gardening, Or Creating Your Dream Outdoor Retreat. Covered Deck In Rear Is Perfect For Morning Coffee and Relaxing! Situated On A Quiet, Family-Friendly Street & Just Moments From Schools, Parks, And Amenities, This Is A Property That Combines Location, Potential, And Value. 298 Plati Avenue Is Not Just A House, It's A Chance To Create Your Forever Home In One Of Peterborough's Most Sought-After Neighbourhoods. Roof (2015), Furnace (2020), A/C (2020), Updated Electrical. Close to Sir Sandford Flemming College, and Trent University. Exceptional Pride of Ownership! Country Living Close To Peterborough! (id:61423)
RE/MAX Impact Realty
1186 Upper Paudash Road
Highlands East (Cardiff Ward), Ontario
Nestled near the serene shores of Paudash Lake, this exquisite executive-style home offers 4 bedrooms and 3 bathrooms, designed for both comfort and elegance. Step into the open-concept living space, highlighted by a striking stone fireplace, perfect for cozy evenings or lively gatherings. The gourmet kitchen flows seamlessly to a deck, ideal for barbecues and soaking in the beauty of the landscaped surroundings. The luxurious master suite features a spa-like ensuite, walk-in closet(s), and a private sitting area or office. Relish year-round lake views from the 4-season sunroom or unwind on the covered porch. The lower level boasts a walkout to a spacious garage/workshop, catering to all your storage and hobby needs. Set on nearly an acre of beautifully manicured land, this property is a haven for outdoor enthusiasts. With Paudash Lake just steps away, enjoy boating, fishing, swimming, hiking, and direct access to ATV and snowmobile trails. This is more than a home it's a lifestyle. Don't let this opportunity slip away! (id:61423)
RE/MAX Crosstown Realty Inc.
0 Division Street E
Trent Hills (Hastings), Ontario
Located in the heart of Hastings - a welcoming community within the Municipality of Trent Hills - this approximately 3.8-acre parcel of vacant land is full of potential. Currently zoned Development and featuring an existing barn, the property offers flexibility for a range of future uses. Just steps from downtown, you'll enjoy easy access to restaurants, the marina and boat launch, grocery stores, and all essential amenities. Outdoor enthusiasts will appreciate the nearby snowmobile and ATV trails, along with access to the scenic Trent River, which flows into Rice Lake. The Hastings-Trent Hills Field House is also close by, offering pickleball, tennis, and indoor soccer. With municipal services available (gas, water, and sewer), the property is well positioned for future plans. Whatever your vision may be, this land is a blank canvas with tons of potential. Don't miss this rare chance to secure acreage in Hastings - where small-town living meets everyday convenience. (id:61423)
Royal LePage Proalliance Realty
93 Hastings Street N
Bancroft (Bancroft Ward), Ontario
Ground floor commercial space on busy main street in downtown Bancroft. High traffic area with lots of free on-street parking in front and municipal free parking across the road. Only main street commercial space left available in town. Commercial zoning allows, restaurants, offices and most other businesses. Newly renovated washroom and laminate floors. Formerly a beauty salon. IDA drugs and Starbucks across the road. Wheel chair ramp at front entrance. *For Additional Property Details Click The Brochure Icon Below* (id:61423)
Ici Source Real Asset Services Inc.
754 Porter Road
Kawartha Lakes (Manvers), Ontario
Welcome to 754 Porter Road, Kawartha Lakes - a rare 96-acre property offering endless potential for farming, recreation, or building your dream country retreat. Set on a quite rural road, this unique parcel features a classic farmhouse that requires extensive renovations, making it the perfect canvas for those looking to rebuild in a peaceful setting. The land is truly the highlight of this property, with a mix of open fields, nature trees, and a picturesque pond. Two barns/shops provide ample space for equipment, storage, or agricultural use. There is plenty of rooms for crops, livestock, or hobby farming. Adding to its value, a portion of the land is leased to a local farmer, generating $5,000 annually. Whether you're seeking an investment property, a working farm, or private country gateways, this versatile acreage offers opportunities limited only by your imagination. Located within easy reach of major routes and nearby towns, this property combines rural seclusion with convenient access to amenities. Porter Road is the ideal setting to create the lifestyle you've been dreaming of. (id:61423)
RE/MAX Community Realty Inc.
220 King Street
Kawartha Lakes (Woodville), Ontario
Incredible country living opportunity awaits just 1 hour from the 416! This all-brick bungalow sits on an expansive 66'x243' lot and boasts more than 1/3 of an acre with plentiful potential ownership options from cozy, quiet abode to investment set-and-forget ownership! Multiple outbuildings on the property include a huge workshop/garage offering functional insulated work space for 4 season projects (easily converted to traditional garage with a door swap) and a large 10'x10' rear shed for outdoor equipment & seasonal storage. From walking out through the kitchen to the deck, enjoying warm summer sunsets by the fire pit in the huge backyard to the serenity of rural living with no neighbours behind the private outdoor space is as flexible as it is functional. Inside, two separately set up living areas are made up of an upper level with 3 bedrooms and 1 full bath while the lower level offers a nicely finished apartment-style set up with 1 bedroom, a second kitchen, 1 full bath (uniquely equipped with saloon doors & urinal in addition to traditional washroom fixtures and a jacuzzi tub) and the home further offers 2 sets of laundry facilities. (id:61423)
Right At Home Realty
33023 Highway 62
Hastings Highlands (Wicklow Ward), Ontario
Charming Story-and-a-Half Home with Big Backyard - Located right on the main street, this cozy story-and-a-half home is full of potential and ready to welcome its next family. With a large backyard, single-car garage, and handy storage shed, there's plenty of room to enjoy both inside and out. The property shares a fence with the public school, making it a fantastic spot for families. Practical features include a drilled well, a newly installed propane furnace, and a shared driveway with the neighbour. While this home is ready for some updates, it offers a wonderful opportunity to create your own style and add value. If you've been searching for a home with charm, space, and convenience, this little gem is waiting for you! (id:61423)
Bowes & Cocks Limited
16 Sticky Lane
Kawartha Lakes (Coboconk), Ontario
Welcome to 16 Sticky Lane a private 2.4-acre retreat located just minutes north of Coboconk on a quiet dead-end municipal road. Nestled among mature trees, this raised bungalow offers the perfect blend of privacy and convenience. The main level features 3 bedrooms, a full bath, and an open-concept kitchen, dining, and living area filled with natural light. The partially finished lower level includes a walkout entrance, small kitchenette, 3-piece bath, and plenty of potential for an in-law suite or additional living space. Enjoy year-round comfort with forced-air propane furnace from 2024, steel roof for easy maintenance. A detached double-car garage provides excellent storage and workspace. With plenty of room to roam outdoors and easy access to nearby trails, this property is ideal for those seeking country living with modern amenities close by. (id:61423)
Affinity Group Pinnacle Realty Ltd.
1074 Lakehurst Road
Trent Lakes, Ontario
This private century home offers four bedrooms and two bathrooms with sunset views over Sandy Lake just across the road. In the fall, tenants can kayak or canoe from the dock along Sandy Creek into Sandy Lake or Buckhorn Lake, surrounded by brilliant autumn colours. As the seasons shift, enjoy evenings can be spent watching sunsets from the wraparound sunroom.Inside, the home blends modern updates with timeless character. The open-concept kitchen and dining area feature hardwood floors, while a wood stove adds warmth and comfort on crisp autumn nights and snowy winter days. The main floor includes a bedroom, three-piece bath, laundry, and mudroom, while upstairs offers three additional bedrooms and a four-piece bath with a soaker tub overlooking the peaceful backyard.With two heat pumps withe heat/AC and a forced-air propane furnace, comfort is guaranteed through the coldest months. Located just minutes from Sandy Lake Public Beach and a short drive to Buckhorn for everyday conveniences, this home combines natural beauty with modern living.Tenants are responsible for utilities, salt for the water softener and filters, lawn care, and snow removal. Furnishings are negotiable. Rental agreements are available for 6 or 12 months. (id:61423)
Royal Heritage Realty Ltd.
1332 Balsam Avenue
Peterborough (Monaghan Ward 2), Ontario
Spacious four bedroom back split in West End. Set on a quiet street with mature trees in Peterborough. This home offers generous living space and a welcoming atmosphere. A shaded front courtyard that adds charm and curb appeal. Inside, a large foyer opens to a living room and formal dining room. The eat-in kitchen features patio doors that lead to a private deck and backyard - ideal for entertaining or relaxing outdoors. Upstairs, you'll find three comfortable bedrooms with hardwood floors and a full bathroom. The expansive lower level includes a large family room with patio doors to the deck, a gas fireplace, a bar area, a three-piece bathroom, and a bright fourth bedroom. The unfinished basement offers excellent potential for a future family room. Spacious laundry/furnace area with plenty of storage space. Westmount/St. Teresa's School District and walking distance to the Hospital. A single car garage and 4 car driveway completes the home. Quick closing is available. Pre-Home Inspection will be available. Seller willing to remove the ramp at the side of the house before closing. (id:61423)
Century 21 United Realty Inc.
4476 Hwy 7
Asphodel-Norwood, Ontario
Set on the edge of the Village of Norwood, this all-brick split-level bungalow rests on a gently sloping, fully-fenced lot backing onto trees offering privacy and a country feel with in-town convenience. The main floor features 2 bedrooms, a full bath, bright living space, and a kitchen that walks out to a spacious deck overlooking the landscaped yard. The fully finished lower level adds 2 more bedrooms, an open-concept kitchen, dining and recreation area perfect for multi-generational living or income potential. With a recently updated metal roof, this versatile, low-maintenance home is ideal for first-time buyers, downsizers, or investors seeking both space and flexibility. (id:61423)
RE/MAX Hallmark Eastern Realty
3075 Westridge Boulevard
Peterborough (Monaghan Ward 2), Ontario
This charming home features 3+1 bedrooms and 2 bathrooms, perfectly located in a highly sought-after west end neighbourhood. The property backs onto expansive open fields, providing a completely private and tranquil rear yard - ideal for relaxing or outdoor entertaining. The eat-in kitchen offers walkout access to a spacious deck, perfect for enjoying outdoor meals. Close to excellent schools and parks, with easy access to Highway 115, making commuting convenient and effortless. An ideal family home in a desirable location. (id:61423)
Royal LePage Frank Real Estate
11 - 740 Chamberlain Street W
Peterborough (Otonabee Ward 1), Ontario
Private Setting , Fantastic Location Close To Park, Schools, & Shopping! Two Storey Condo Townhouse, End-Unit. Eye-Catching Newer Hardwood Light-Shade Flooring Throughout, Updated Windows. Home Boasts Open Concept Main Floor, Kitchen Offers Plenty Of Cabinetry. Unspoiled Basement With Laundry, Is Ready For Your Personal Design, To Add To Your Living Space. Landscaped Front Yard W/Rose Of Sharon & Private Side Yard/Patio! Dining Room Features W/O To Private Patio. 3 Good Sized Bedrooms All On The 2nd Floor. Amazing Location! Close To All Amenities: Schools, Park W/ Splash Pad, Lots Of Shopping!! You Can Walk Everywhere!! Condo Known As Cardinal Court. Parkway To Hwy 115 Just Minutes Away!! (id:61423)
Mcconkey Real Estate Corporation
21 Hillside Drive
Kawartha Lakes (Lindsay), Ontario
Welcome to this custom-built 2015 bungalow situated on a massive in-town lot, just steps from scenic trails and the river. Offering 2+1 bedrooms and 3 bathrooms, this home combines modern comfort with a spacious, open-concept design. The bright main floor features a walkout to the side deck, perfect for entertaining, and a chef-friendly kitchen with seamless flow into the living and dining areas. The primary suite boasts a walk-in closet and private ensuite, while a partially finished basement provides endless potential as a recreation room, gym, or home office. With an attached 2-car garage, abundant storage, and thoughtful design throughout, this property is a rare find. (id:61423)
Royal LePage Kawartha Lakes Realty Inc.
538 Portage Road
Kawartha Lakes (Kirkfield), Ontario
Custom Built 1500 Sq.Ft. Home With Living Space On Each Level. Situated On 1 Acre With Many Flower And Vegetable Gardens And A Relaxing Pond With Waterfall. Open Concept With Large Windows Giving Lot Of Natural Light. Walkout To Large 2 Level Deck Facing South And Overlooking The Peaceful Rock Garden And Waterfall Pond. Rec Room Has A Walkout To Interlocking Patio And Walkway Into Backyard. Other Features Are Air Exchanger On Propane Furnace, 200 Amp Service, UV Light And Purification System, Large Workshop Room And Extra Room For An Office Or Bedroom In Basement. Main Level Interior Walls Are Insulated And Light In All Closets. Main Floor Laundry Room For Your Convenience. (id:61423)
Sutton Group-Heritage Realty Inc.
374 County Road 4
Douro-Dummer, Ontario
Welcome to this charming country home that has been lovingly cared for by one family and is ready for its next chapter. Sitting on a private 1.37-acre lot surrounded by mature trees, this property blends peaceful rural living with the convenience of being less than 10 minutes to the City of Peterborough. Inside, the home offers a functional layout with plenty of character and potential. The main floor features a spacious eat-in kitchen large enough for a full-sized dining table. From here, French pocket doors lead you into a bright 4-season sunroom the perfect spot to enjoy your morning coffee while taking in backyard views. The formal living room showcases a classic wood-burning fireplace and an abundance of windows that fill the space with natural light. Three generously sized bedrooms provide flexible living, with one ideal as a home office, plus the bonus of an oversized primary suite. A 4-piece bathroom serves the main level, while the lower level offers a second 3-piece bath. The finished basement is full of rustic charm with a rec room complete with a woodstove, a bar area with fridge, and walk-out access to a concrete patio and backyard. Additional highlights include a workshop that connects to the attached two-car garage, a separate driveway for easy access, and plenty of woodworking details throughout the home and property. Outside, you'll find a lean-to wood storage area, an original log outbuilding for extra storage, and plenty of space to garden, play, or simply relax. This home offers an abundance of space, charm, and potential to make it your own. With its peaceful setting, multiple living spaces, and prime location just minutes from Peterborough, 374 County Road 4 is the perfect place to create lasting memories. (id:61423)
Bowes & Cocks Limited
213 Farrier Crescent
Peterborough (Northcrest Ward 5), Ontario
Located in the sought-after north end neighborhood of Heritage Park near Trent University, this well-maintained two-storey home is a short walk from the Peterborough Zoo and the Otonabee River. Perfect for families, this property boasts 3 + 1 bedrooms and 4 bathrooms, offering an abundance of space and comfort. The home has recently been upgraded with LED lighting throughout, a new kitchen, and an oversized composite deck with an aluminum railing. The upgraded eat-in kitchen features gorgeous granite countertops and ample storage. Step through the patio doors for the perfect outdoor dining and entertaining experience. The spacious main floor includes a welcoming living room, an open foyer, a powder room and a convenient laundry room. Head upstairs to two generously sized bedrooms, a bathroom, and a principal bedroom complete with an ensuite bathroom and a walk-in closet. The finished basement features a bedroom, a bathroom, family room and wet bar area. Walk out from the finished basement to a large deck and a spacious backyard. This home seamlessly combines modern amenities with a family-friendly layout, ensuring the utmost in comfort and convenience. Don't miss the opportunity to make this dream home yours! Schedule a viewing today and experience the charm and elegance of this Heritage Park gem. (id:61423)
Century 21 United Realty Inc.
8 Church Lane
Trent Hills (Hastings), Ontario
Lovely family or retirement home, brick, 2 + 1 bedroom on quiet residential street. Walkout from master bedroom, full finished lower level with potential for in-law suite, wett certified woodstove, carpet free home, heated floors in bathroom, custom Cherrywood bookshelf. Attached single car garage, gazebo wired for hot tub, 24' x 32' detached heated garage with workshop, garage door plus man door, steel roof, woodstove and gas line in garage, water connected, separate single driveway, steel lined walls, drywall ceiling, 220 plug, shelving, ideal for collector or home based business. House has new eavestrough with leaf filter. Just 1.5 hours east of Toronto, 30 minutes to Peterborough or 45 minutes to Belleville. Located in Trent Hills for fishing, swimming or boating. Trans Canada Trail close and several golf courses. Come for a visit and stay for a lifetime. (id:61423)
Ball Real Estate Inc.
464 Belmont 7th Line
Havelock-Belmont-Methuen (Belmont-Methuen), Ontario
Welcome to 464 Belmont 7th Line. Discover this charming 2+1 bedroom, 2 bath bungalow set on astunning 1.38 acre lot, offering peaceful country living nestled among the trees, but onlyminutes to all amenities. This 4 year home is beautifully landscaped, steel roof for durabilityand a thoughtfully designed layout perfect for families or downsizers. The property features a24x24 insulated and propane heated shop, ideal for hobbies. Stay prepared year round with aGenerlink generator hydro back-up system for peace of mind. A rare blend of privacy,practicality and modern comfort - this is country living at its Best! (id:61423)
Royal Service Real Estate Inc.
104 - 1111 Water Street
Peterborough (Northcrest Ward 5), Ontario
Beautifully updated 2-bedroom, 2-bathroom unit in the highly sought-after Maples condominium community. Perfect for downsizers or anyone seeking stylish, low-maintenance living. Bright and open Living and Dining area, featuring newer laminate flooring, elegant California shutters, 2 large patio doors, 1 with keyed entry that opens to your exclusive-use patio, perfect for relaxing or entertaining with a view of the adjacent parkette. The updated kitchen boasts modern cabinetry, a chic backsplash, and stainless steel appliances, making it as functional as it is attractive. Both bathrooms have been renovated with granite countertops and quality finishes. The generous primary bedroom includes a large walk-in closet and convenient semi-ensuite access. The unit also includes in-suite laundry and storage unit. Building Features: Heated underground parking, secure entry system and personal storage locker. Excellent shared amenities: gym, library, and common lounge. Beautifully landscaped grounds, close to shopping, Riverview Park, and public transit. Located directly across from the scenic Otonabee River! (id:61423)
RE/MAX Hallmark Eastern Realty
25 Louisa Street
Kawartha Lakes (Fenelon Falls), Ontario
Charming century home with timeless character and modern updates! This beautifully maintained, 2.5-storey, all-brick home offers over 2,100 sq ft of living space and is filled with original character, while all the important updates have been completed for you. Featuring a welcoming covered wraparound front porch, wide baseboards, crown moulding, french doors, two staircases, and gleaming hardwood floors throughout, this home blends historic charm with modern convenience.The main floor boasts a spacious living room, cozy family room, and a large formal dining room. The bright kitchen offers direct access to a generous-sized deck and a private backyard, perfect for entertaining or family fun. Upstairs, you'll find three bedrooms, plus an office, as well as an enclosed three-season sun porch. The beautifully finished walk-up attic loft provides excellent additional living space. Meticulously cared for, this home includes numerous important updates including a high-efficiency Viessmann boiler with a new heat exchanger (2025), nearly all windows replaced with high-efficiency Nortech windows (2012-2018), updated wiring & plumbing, a durable steel roof (2012), and freshly painted interior. The basement has been professionally waterproofed and the exterior brick repointed, ensuring long-lasting durability. Ideally located on a quiet residential street close to shops, schools, and beautiful Garnet Graham Beachfront Park, this home offers the perfect combination of historic craftsmanship, modern efficiency, and prime location. (id:61423)
RE/MAX All-Stars Realty Inc.
