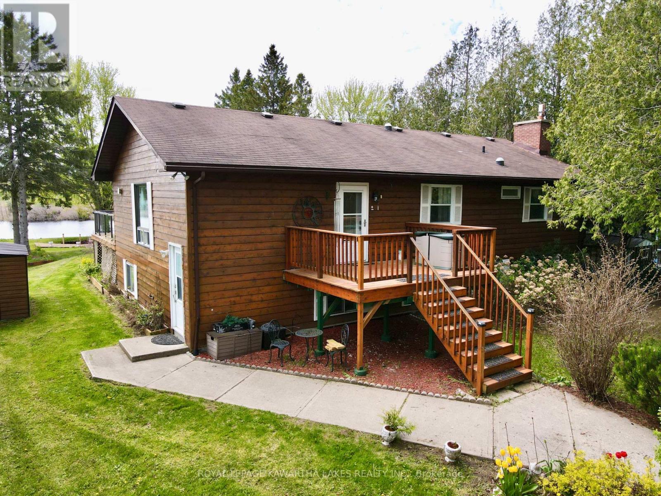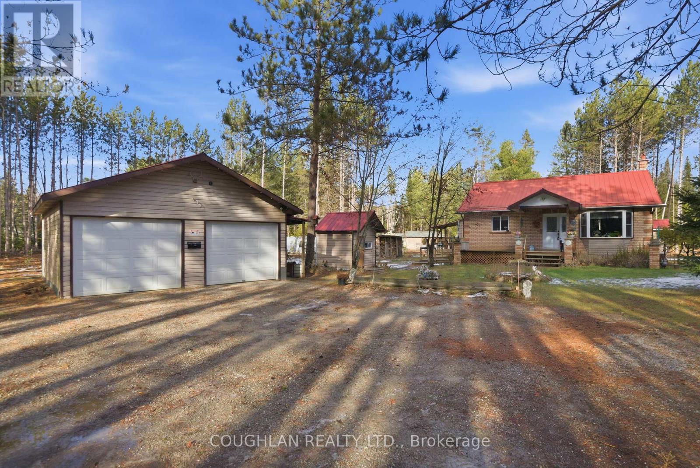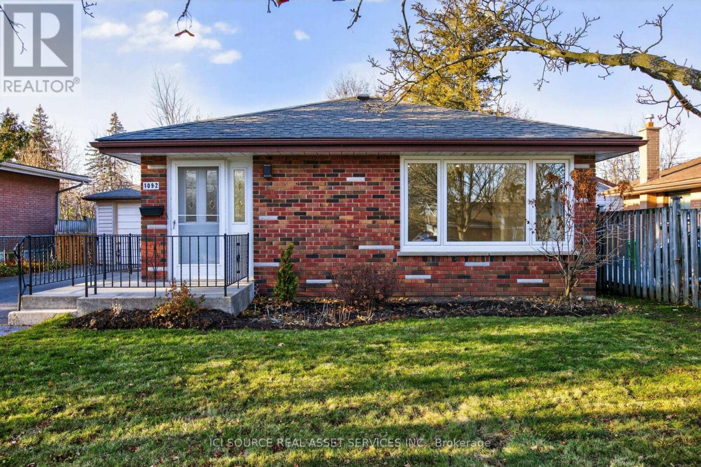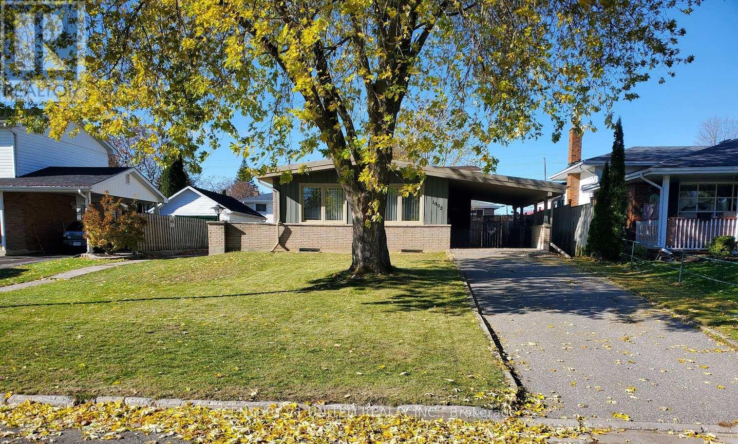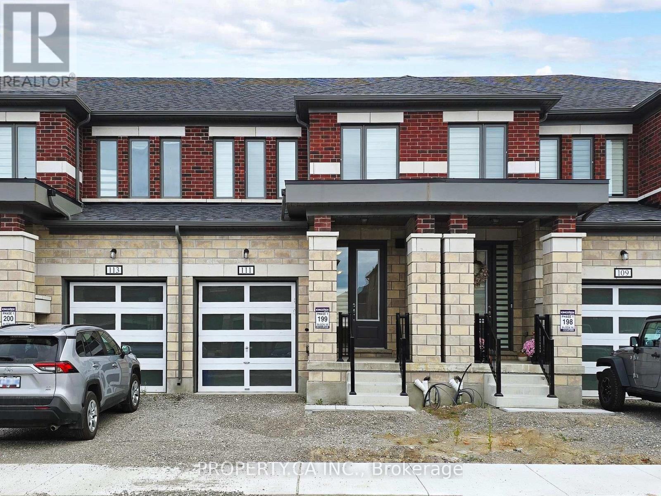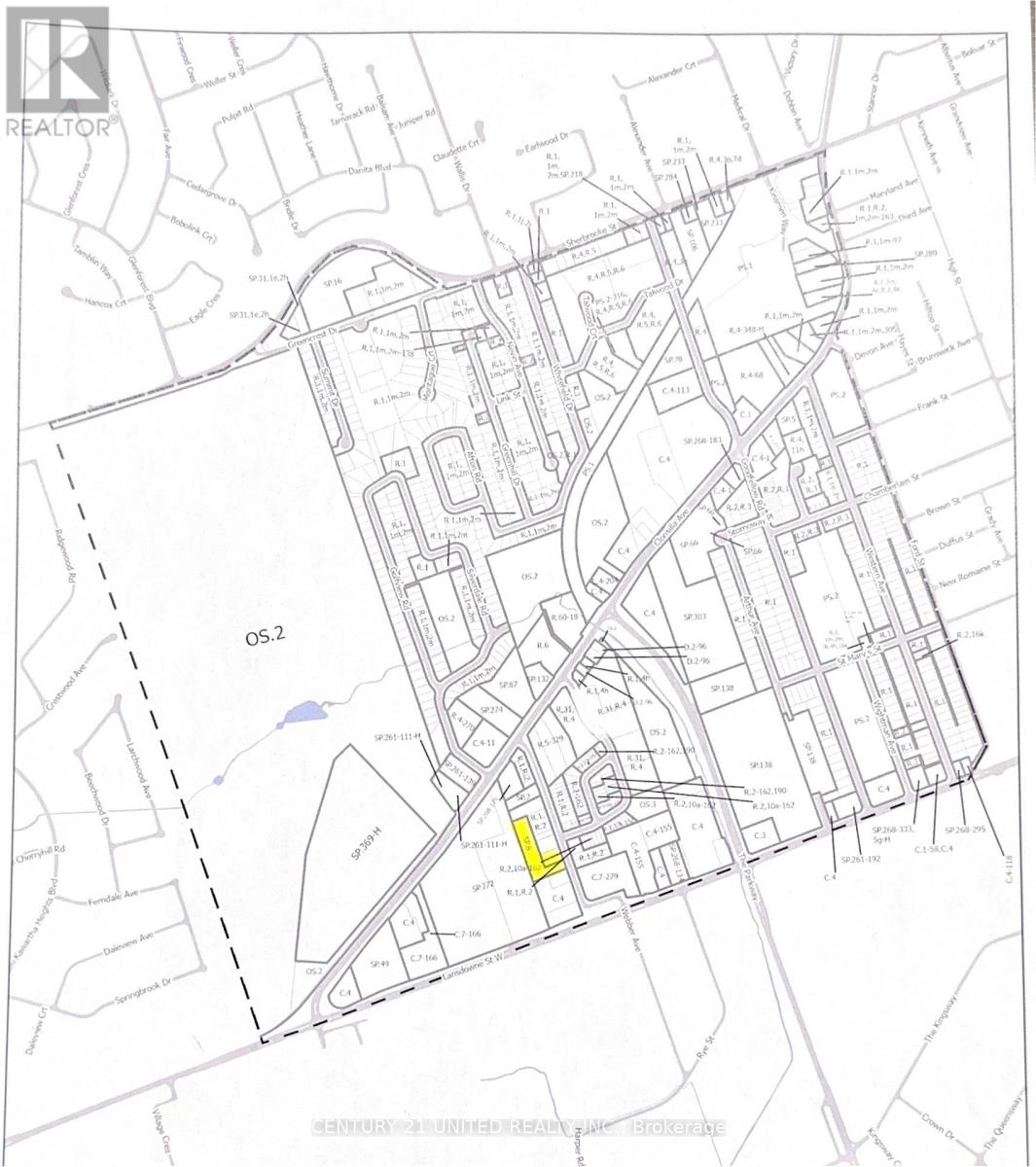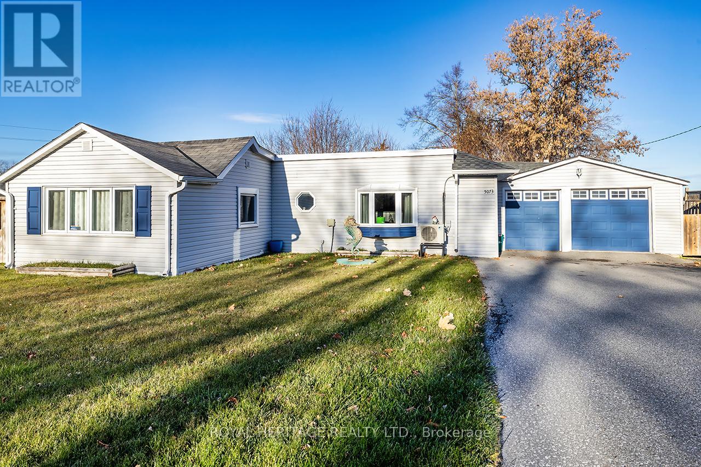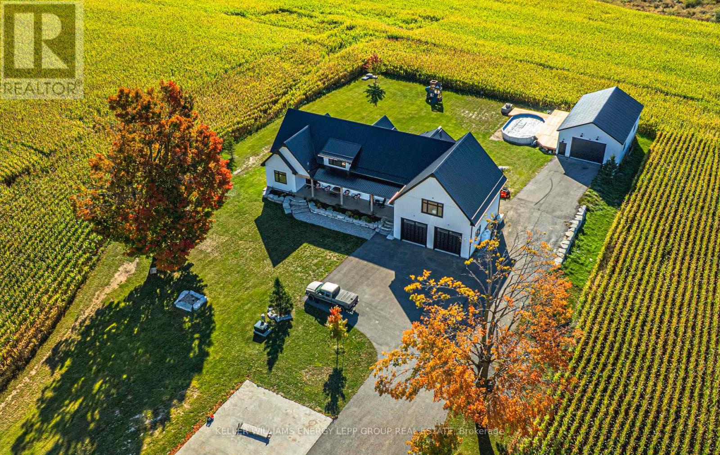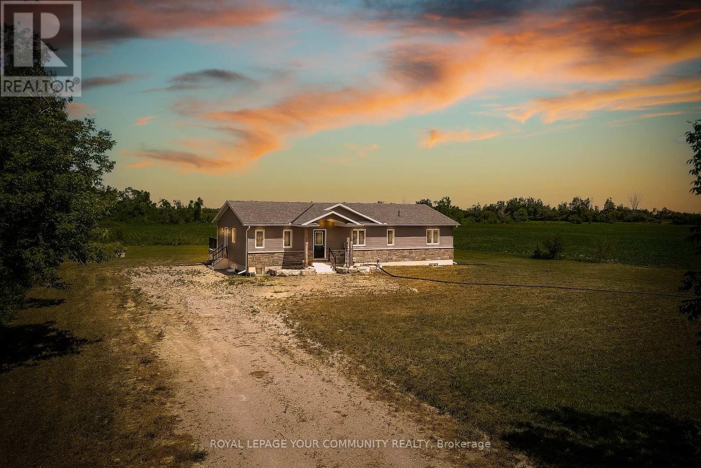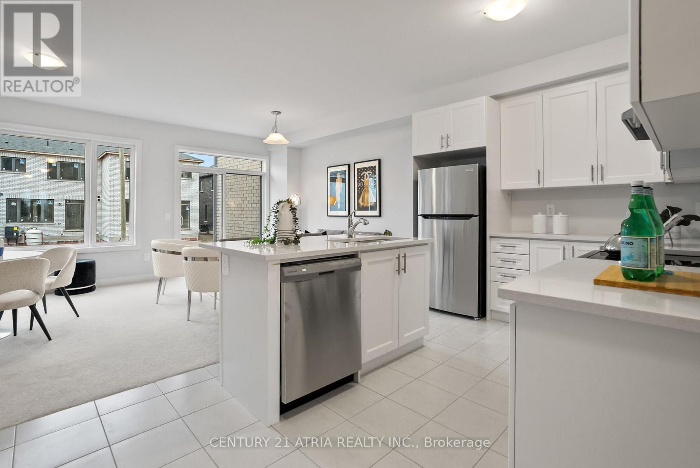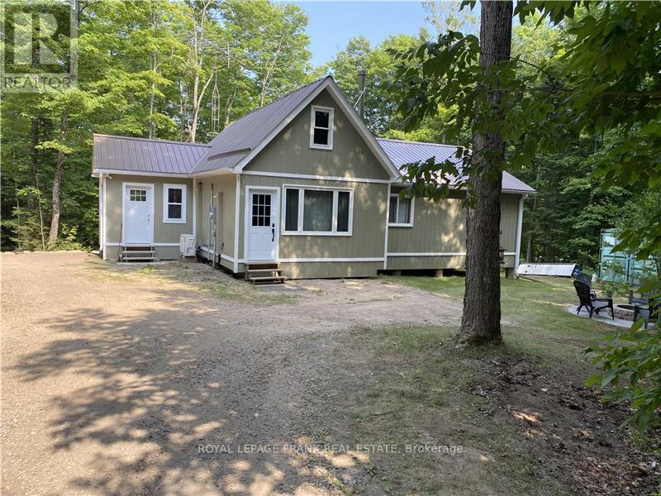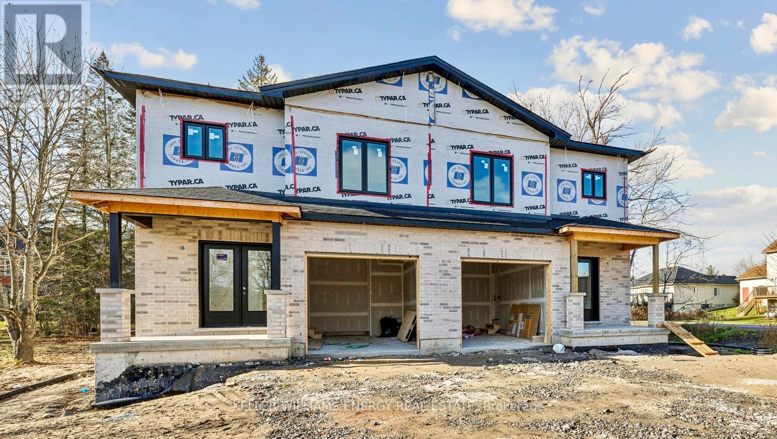21 Trent View Road
Kawartha Lakes (Eldon), Ontario
Experience year-round waterfront living in the heart of the Kawarthas at 21 Trent View-a spacious four-season home on Mitchell Lake with direct access to Balsam Lake via the Trent-Severn Waterway. Enjoy endless boating, fishing, and recreation right from your own shoreline.Set on 85 feet of waterfront, this property features a private sundeck, sheltered boat harbour, and waterslide, offering the perfect setting for lakeside fun with family and friends.Inside, the main floor boasts a bright, open layout with cathedral ceilings, floor-to-ceiling windows, a two-way fireplace, and gleaming hardwood floors. The expansive kitchen includes a central island, office nook, and walkout to a glass-railed deck with stunning water views.The primary bedroom offers hardwood flooring, a 3-piece ensuite, and deck access. A second spacious bedroom, double closet, and updated 3-piece bath complete the main level.The fully finished lower level serves as a self-contained in-law suite, featuring a separate entrance, open kitchen and dining area, cozy family room, private laundry, two bedrooms, and a 3-piece bath with heated floors-ideal for extended family or guests.Additional highlights include power steel gates, a double garage, and ample space for recreational vehicles and water toys.Located just 1 hour from the GTA, this rare offering combines peaceful waterfront living with convenient access to amenities and travel routes. (id:61423)
Royal LePage Kawartha Lakes Realty Inc.
1055 Irondale Road
Minden Hills (Snowdon), Ontario
Escape to privacy in this charming 2-bedroom country home, nestled on over 11 acres of beautifully treed land in Irondale, Ontario. This property is a dream for nature lovers, offering ultimate privacy and a tranquil river, perfect for quiet enjoyment and connecting with the outdoors. The home is ready for year-round living and comes complete with excellent facilities for vehicles and storage, including a heated double car garage and two additional portable carports. Bonus separate laundry room and a cozy wood fireplace in the living room! The generous lot also provides ample parking for guests and recreational toys. 12 mins to Kinmount, less than 30 mins to Minden. 3 minutes to Salerno Lake Boat Launch! Come and see all this property has to offer! (id:61423)
The Nook Realty Inc.
1092 Glendale Drive
Peterborough (Northcrest Ward 5), Ontario
Welcome to 1092 Glendale Drive, located in the desirable north end of Peterborough. This bright and inviting brick bungalow has 3 + 1 bedrooms, 2 bathrooms, a finished lower level, with a single detached garage. Featuring a stunning remodeled kitchen, with high-end Quartz countertops and stainless steel appliances. The open concept living room/dining room combo provides space for entertaining. The main floor offers a fully remodeled 5PC bathroom, engineered hardwood flooring and paint throughout, with all new light fixtures, updated windows, and door hardware. The basement features a fourth bedroom, laminate flooring, fresh paint, a second remodeled 4 PC bath, new windows, and lighting. Additional upgrades in 2025 include: fully insulated attic R60, gas furnace, air conditioner, windows, updated 100AMP service, insulated basement, and a 12' x 12' deck w/walk out from second bedroom to a fully fenced yard. The roof shingles were done in 2023. This bright and welcoming home is ready for immediate occupancy, just in time for the holidays. *For Additional Property Details Click The Brochure Icon Below* (id:61423)
Ici Source Real Asset Services Inc.
1002 Albany Court
Peterborough (Ashburnham Ward 4), Ontario
CHARMING 4 LEVEL BACK SPLIT LOCATED ON A QUIET CUL DE SAC ONLY MINUTES TO THE 115 HWY. WELL MAINTAINED HOME WITH A FULL LIST OF RECENT UPGRADES INCLUDING NEW ROOF (2022), UPGRADED MAIN BATH WITH QUARTZ COUNTERTOP (2023), NEW HOT WATER TANK, FURNACE AND CENTRAL AIR (ALL 3 IN 2021), NEWER BASEMENT WINDOWS, NEW GAS FIREPLACE AND CARPET IN THE LOWER FAMILY ROOM. 2 UPPER LEVEL BEDROOMS AND 2 BATHS COMPLETE THIS HOME. LOADS OF STORAGE AVAILABLE WITH THE POTENTIAL OF ADDING A 3RD BEDROOM IN THE BASEMENT. A LARGE FENCED IN BACKYARD WITH LANDSCAPED SIDE PATIO WITH ARMOUR STONE. A COMPLETE MOVE IN READY HOME PERFECT FOR A FAMILY OR THOSE LOOKING TO DOWNSIZE IN A QUIET NEIGHBORHOOD. (id:61423)
Century 21 United Realty Inc.
111 Corley Street
Kawartha Lakes (Lindsay), Ontario
Step into 111 Corley St, Lindsay and discover this brand new, turn-key townhouse located in the coveted Sugarwood Community. The property boats 3 spacious bedrooms, 3 bathrooms, and a beautiful open concept kitchen and living area. Large windows throughout the home encourage plenty of natural light. Enjoy a fully equipped kitchen with brand new stainless steel appliances, stone countertops, upgraded engineered wood flooring, and a large kitchen island. The home is complemented with a single car garage equipped with an automatic garage door opener for secure parking along with a driveway to fit additional vehicles. A hospital, places of worship, schools, parks and Lindsay Square surround the home, all within a 5 minute drive or less! (id:61423)
Forest Hill Real Estate Inc.
Property.ca Inc.
887 Webber Avenue
Peterborough (Otonabee Ward 1), Ontario
Being sold with 895 Webber Ave. Buyer to contact city of Peterborough for pre-consultation meeting to determine development potential for mixed use commercial and residential. This property is being sold as is where is. Vendor will consider a vendor take back mortgage to a qualified Buyer. This will be a share sale. There is an existing building on that property, approximate 3500 sq ft. (id:61423)
Century 21 United Realty Inc.
5073 Oak Street
Hamilton Township (Bewdley), Ontario
* Live By the Lake * Introducing a Move-In-Ready Bungalow in the Waterfront Town of Bewdley. Great Opportunity for 1st Time Buyers or Downsizers Looking for Affordable Living. Low Property Taxes & Utilities. Updated Kitchen features Granite Counters & Built-In Appliances. Spacious Primary Bedroom & a Roomy 5pc Bath w Double Sinks. Walk Out to your Private Fenced in Yard with and Relax on your Expansive Deck. Attached Garage with Interior Access! Open Concept Floorplan is inviting and filled with Natural Light. The Den Offers a Space for a small Office or Guest Bedroom. Gas Heater in Garage. Walk to Rice Lake in 1 Minute! Parks, Restaurants, Walking Trails and Marina Nearby! (id:61423)
Royal Heritage Realty Ltd.
305 Glenarm Road
Kawartha Lakes (Eldon), Ontario
Custom-Built Bungalow on 2.75 Acres - Woodville! Discover this stunning custom-built (2021) bungalow on a picturesque country lot in the peaceful community of Woodville. Surrounded by farmer's fields and on Approx. 2.75 acres of land. Just minutes from town conveniences, this home blends rural charm with high-end features and modern design. Step inside through the oversized 4ft x 8ft front door to find hickory hardwood flooring, a solid maple staircase, and soaring cathedral ceilings in the elegant family room. Enjoy large windows, pot lights, and a cozy fireplace with seamless flow into the dining area. The updated kitchen features a large island with bar seating, quartz countertops, high-end professional appliances, backsplash, and modern cabinetry under high ceilings with pot lights. The luxurious primary suite offers a walk-in closet, spa-like ensuite with in-floor heating, and a walkout to the expansive 1,800 sq ft deck with a 12ft x 8ft patio door overlooking the backyard. The walk-out basement provides extra living space with a family room, bedroom, full bath, and second kitchen and updated laminate floors. Upper deck is fully sealed, providing a waterproofed walkout patio from the basement. Enjoy direct access to the 30' x 34' heated attached garage with two oversized 10' x 10' insulated doors and a heated loft above, currently used as an office. A 6-person hot tub (2021) and a new 36' x 18' above ground saltwater pool (2025) with 1,100 sq ft pool deck make the backyard a true retreat. Landscaping includes armour stone features and an upper deck with glass railings for relaxation or entertaining. The home is powered by a 24 kW Generac generator and offers 400 amp service across 4 panels. A great feature in the garage, a built-in dog washing station that also works perfectly for rinsing tools.Located minutes from Woodville and a short drive to Lindsay, this home offers the tranquility of rural living with modern comfort and convenience-a true turnkey retreat. (id:61423)
Keller Williams Energy Lepp Group Real Estate
371 Linden Valley Road
Kawartha Lakes (Mariposa), Ontario
Welcome To 371 Linden Valley Road! This Newly Built Custom Bungalow, Nestled On Over An Acre Of Peaceful, Serene Countryside. Offering Over 1700 Sq Ft Of Thoughtfully Designed Living Space, This Bright And Airy Home Features An Open Concept Layout With Vaulted Ceilings In The Living Room, Smooth Ceilings Throughout And Pot Lights In Kitchen, Living Room And On The Exterior. Enjoy Seamless Indoor-Outdoor Living With Sliding Doors Across The Back - Accessible From Dining Room, Living Room And Primary Bedroom - Leading To A Large Deck Perfect For Relaxing Or Entertaining. The Modern Kitchen Includes A Convenient Side Entrance, While The Spacious Primary Bedroom Boasts A 4Pc. Ensuite And Backyard Views. The 9 Ft Ceilings In Basement Offer Endless Potential For Future Development. With A Large Driveway And A Stunning Lot, This Property Provides Both Tranquility And Opportunity. Close To All Amenities, Short Distances To Balsam Lake, Fenelon Falls, Beaverton, Cannington, Georgina And More! Don't Forget To View The Virtual Tour. (id:61423)
Royal LePage Your Community Realty
140 Corley Street
Kawartha Lakes (Lindsay), Ontario
Sun-drenched and Spacious Townhome in one of Lindsay's most sought after neighbourhoods. This bright 3 Bedroom, 2.5 Bathroom freehold boasts upgrades throughout, enter this home through an upgraded tiled entryway. With a spacious and open-concept design, the kitchen features quartz countertops with an upgraded fridge cabinet. Step onto the 2nd floor with an upgraded metal railing staircase into three sun soaked bedrooms. Walking distance to Lindsay Square Mall, minutes away from downtown Lindsay which offers shopping, restaurants, and much more! Situated in Kawartha Lakes Community, minutes from beautiful lakes and parks to enjoy a lifestyle close to nature. Perfect for couples, down sizers, retirees or roommates, this home is perfect for a family of any size! *Images are from a previous sister property with a flipped floor plan* (id:61423)
Century 21 Atria Realty Inc.
595 Old Diamond Lake Road
Hastings Highlands (Herschel Ward), Ontario
Welcome to Diamond Lake Getaway! This newly renovated 3 bedroom 4 season home site on 26 acres surrounded by bush. Spring, summer and fall are great for hiking and ATV ing. Diamond Lake is 2 km down the road with a beautiful sandy beach area for swimming or fishing with public boat launch. Winter is sledding time! Located right on the trail! (id:61423)
Royal LePage Frank Real Estate
13 Union Street
Cavan Monaghan (Millbrook Village), Ontario
Welcome to your future home in the beautiful village of Millbrook! This Holmes Construction new build blends modern design with small-town charm, offering nearly 1,900 sq. ft. of stylish, functional living space. 3 bedrooms, 2.5 bathrooms, and quality finishes throughout. Highlights include: Bright open-concept layout, ideal for entertaining and family life; Hardwood floors on the main level; Custom kitchen with premium finishes and plenty of storage; spacious primary suite with walk-in closet and spa-like ensuite; Bathrooms Boast modern vanities and fixtures; built for energy efficiency with high-quality materials; lastly this home is Backed by a 7-Year Tarion Warranty for peace of mind! Set in the rolling hills of Cavan-Monaghan, Millbrook Village is a picturesque village known for its historic charm, scenic trails, and warm community vibe. Just minutes to Hwy 115, its a quick drive to Peterborough or the GTA offering the perfect mix of nature and convenience. Home is currently under construction. Move in by Christmas! (id:61423)
Keller Williams Energy Real Estate
