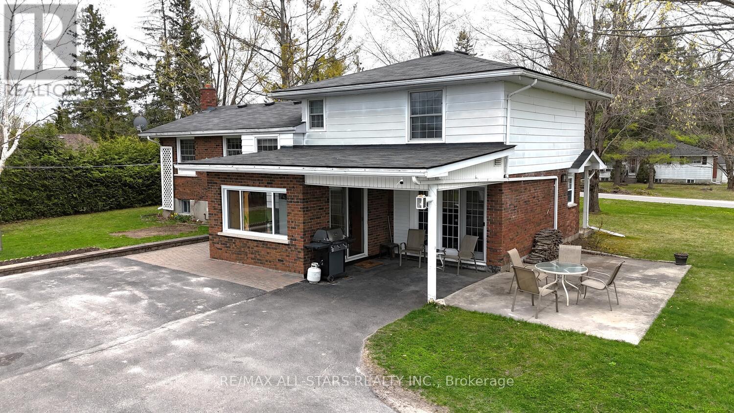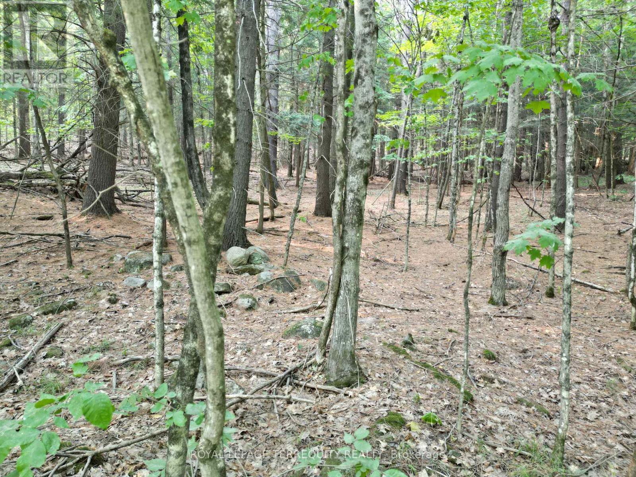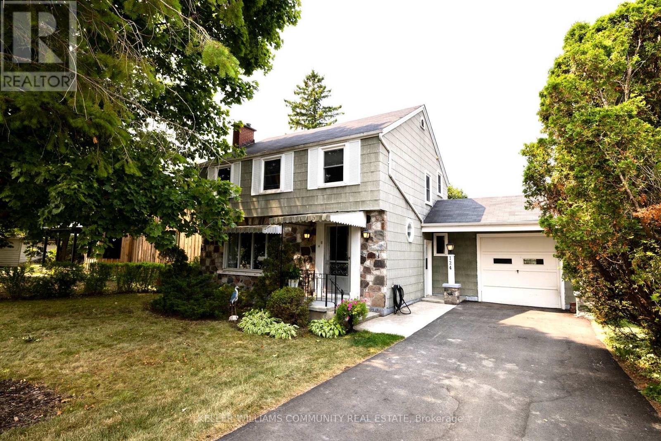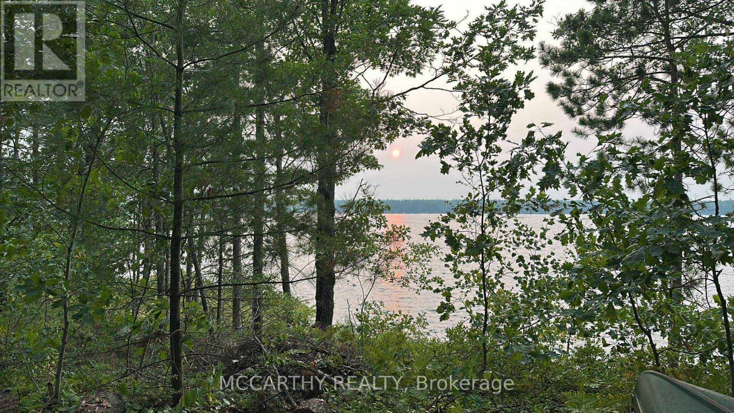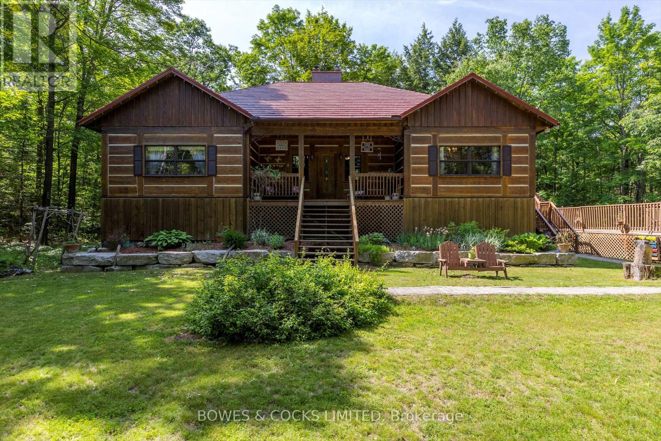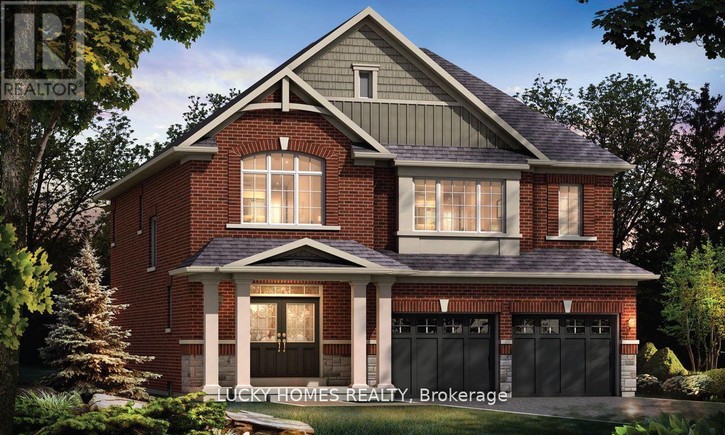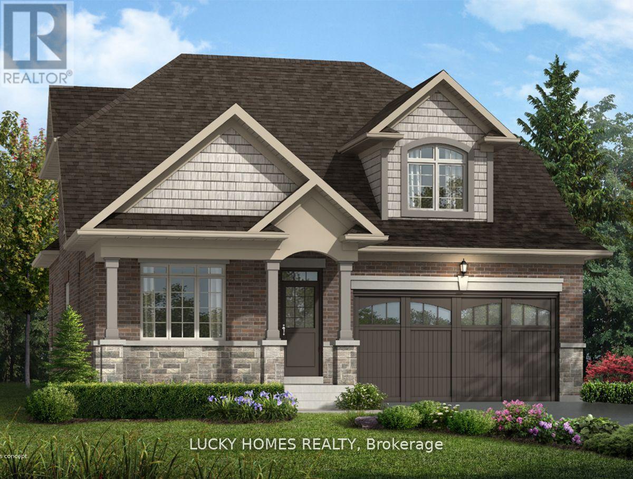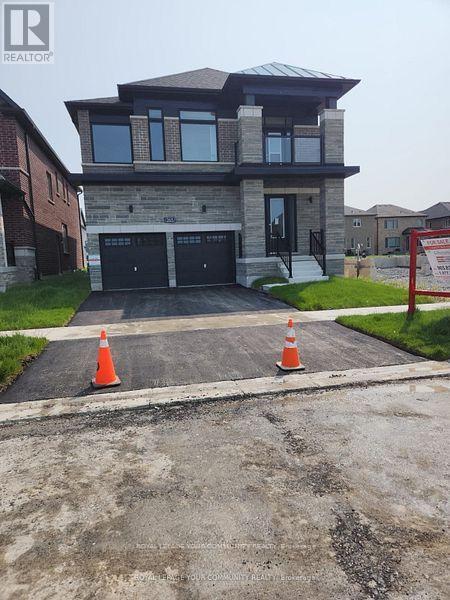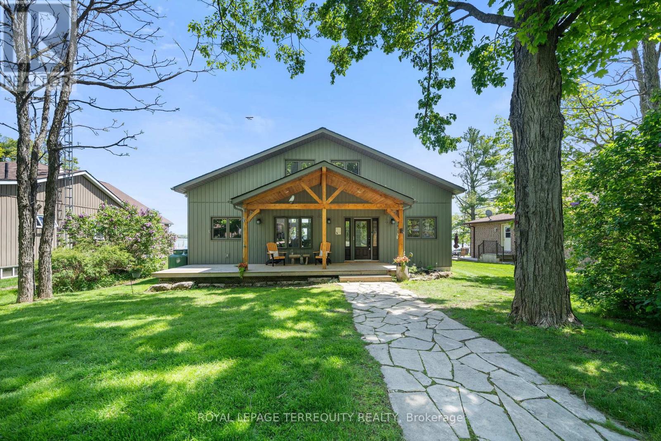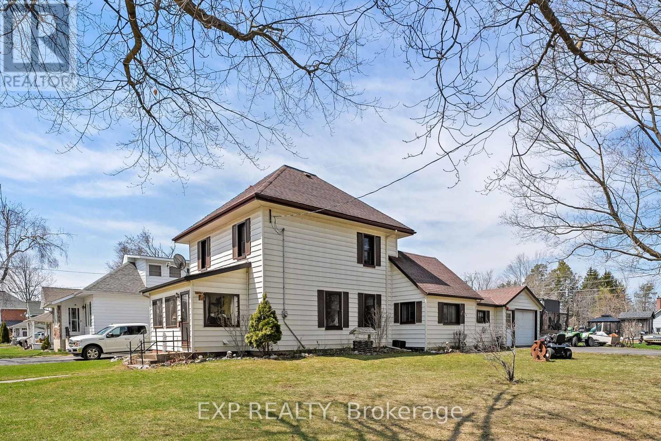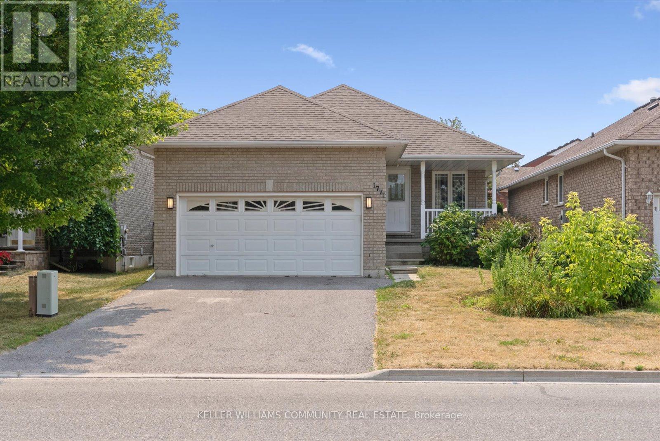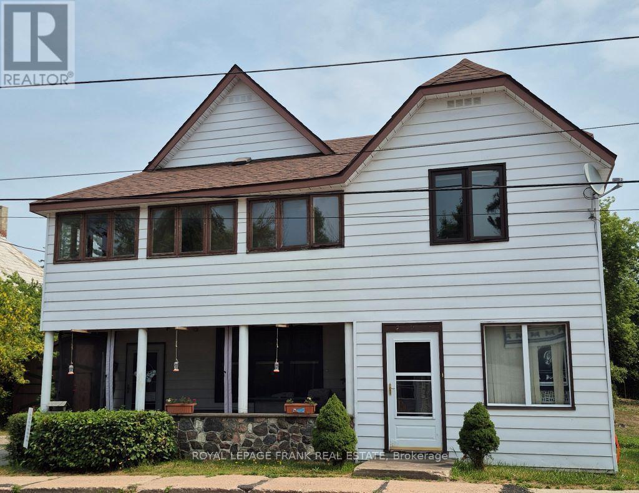137 Reid Street
Kawartha Lakes (Bobcaygeon), Ontario
Pride of Ownership! Picture perfect setting large in-town lot with that country feel. Enter this magnificent home through your sunroom to your large family room with gleaming hardwood flooring then on to your dining room and beautifully updated kitchen with ceramic flooring. Inviting living room with huge window and again hardwood flooring . Upper level with large primary bedroom (22ftx11ft) plus 2nd bedroom and 4pc bath. Lower level has a large 3rd bedroom - plus laundry area. Propane Furnace, & Central Air. Outside entertaining on your private patio area or front veranda, 2 car garage with oversize door plus additional workshop area of approx. 576 sq ft. Both areas are insulated and can be heated. (id:61423)
RE/MAX All-Stars Realty Inc.
00 Buckslide Rd
Algonquin Highlands (Stanhope), Ontario
Imagine owning a slice of Algonquin Highlands. This pristine, 5.7 acre wooded lot on historic Buckslide Rd is your canvas. Build your dream cottage or home surrounded by nature's beauty. Just minutes from Kushog and Big Boshkung Lakes, boat launches and beaches are a short drive away. Escape the city's hustle and bustle and embrace the tranquil lifestyle of cottage country. This is more than land; it's the foundation of your future memories. Start building your legacy today on Buckslide Road. Don't miss the rare chance to own a piece of this paradise. Did you know that Buckslide Road is named after Daniel Buck, a lumber mill owner who, in 1862, built a timber slide to move logs between the two lakes. He was also Minden's first postmaster in 1860, with the post office in his hotel. Become a part of Halliburton and write your own story! (id:61423)
Royal LePage Terrequity Realty
124 Ranney Street N
Trent Hills (Campbellford), Ontario
Welcome to this charming, centrally located home in the heart of Campbellford. Close to all amenities, this property is ideal for families and retirees alike. This home has been lovingly maintained and updated. With a fenced in backyard and a park-like front yard, you have all of the privacy you could want or need. Book your showing today to appreciate this property in person! (id:61423)
Keller Williams Community Real Estate
23 Fire 83c Route
Havelock-Belmont-Methuen, Ontario
Escape to nature with this idyllic 3-season cottage nestled on the pristine shores of Methuen Lake. This rare offering features crown land on two sides, ensuring privacy and uninterrupted natural beauty. Enjoy this gorgeous sandy beachfront perfect for swimming, kayaking, and relaxing lakeside with family and friends. The main cottage includes 3 cozy bedrooms, ideal for hosting or creating lasting family memories. A second cottage on the property offers incredible potential perfect for a guest suite, studio, or tons of Storage for all your Water Sports Toys and Boats. For added convenience, a separate bathroom Bunkie is equipped with a compostable toilet, sink, and shower. Whether you're seeking a serene retreat or a place to entertain, this property offers it all. Don't miss your chance to own this special piece of paradise! (id:61423)
Mccarthy Realty
575 Golf Course Road
Douro-Dummer, Ontario
WELCOME TO YOUR DREAM HOME! This stunning custom log home is nestled on nearly 6 acres of serene woodland, just steps from McCracken's Landing Marina and the shimmering shores of Stoney Lake. Designed for nature lovers and those seeking a peaceful, country lifestyle, this breathtaking raised bungalow offers over 4,000 sq. ft. of beautifully finished living space. From the moment you arrive, the charm is undeniable. A large front porch welcomes you into a grand entryway, setting the tone for what lies within. The heart of the home is a warm & inviting living room featuring a spectacular floor to ceiling stone, wood-burning f/p, gleaming hardwood floors, & a large picture window framing tranquil forest views where deer sightings are common. Overlooking this space is a generous loft, perfect as a home office, artists studio, or reading nook. The spacious, sunlit eat-in kitchen is ideal for family gatherings, complemented by a formal dining room for special occasions. With five large bedrooms, this home has room for everyone. Primary suite offers a walk-in closet & a private 3-piece ensuite. 3 pc. main bath, m/f laundry. Separate mudroom with access to the BBQ on the back deck. Downstairs, the walkout lower level provides even more living space with a cozy family rm boasting a second wood-burning fireplace, games area, bar, additional large bedrooms, a 3-pcbath, ample storage & a screened in hot tub room. Step outside to experience true country living: a detached double garage, AG pool with wrap-around deck & back yard sauna. A charming outbuilding makes a perfect planting shed, playhouse, hobby space or use for extra storage. The beautifully landscaped grounds are a bird watchers paradise, with trails and wildlife all around. Metal roof! Propane furnace. This one-owner home offers more than comfort it offers a lifestyle. Don't miss this rare opportunity to live in harmony with nature, minutes from the lake. This is a pre-inspected home! You deserve to live here! (id:61423)
Bowes & Cocks Limited
47 Brock Street
Kawartha Lakes (Ops), Ontario
Brand new and never lived in, this close-to-2518 sq ft The Cambridge model at Morningside Trail offers luxury and comfort. With an all-brick exterior, 25-year warranty shingles, and premium vinyl windows, this home is built to impress. Inside, enjoy 9' ceilings, a grand two storey foyer with an oak staircase. The open-concept layout includes 4 spacious bedrooms, 4 bathrooms, and a kitchen with quality cabinetry, double sinks, and elegant finishes. Energy efficient features like R50 attic insulation and high-efficiency heating add value. Minutes from downtown Lindsay and the Trans Canada Trail, plus a 7-year Tarion Warranty for peace of mind. (id:61423)
Lucky Homes Realty
45 Brock Street
Kawartha Lakes (Lindsay), Ontario
Brand new and never lived in! Welcome to The IVY model at Morningside Trail offering nearly 1,580 sq ft of luxury living in a beautifully designed Bungalow. This stunning home comes with the option to upgrade to a two-storey layout for an additional $75,000. Featuring a stylish all-brick and vinyl exterior, premium vinyl windows, 25-year shingles, and exceptional curb appeal. Step inside to 9' ceilings and a grand two-storey foyer highlighted by a classic oak staircase. The open-concept layout includes 4 generously sized bedrooms, 4 bathrooms, and a modern kitchen with high-quality cabinetry, double sinks, and refined finishes. Built with energy efficiency in mind, this home includes R50 attic insulation and a high-efficiency heating system. Perfectly located just minutes from downtown Lindsay and the scenic Trans Canada Trail, and backed by a 7-year Tarion Warranty this is the perfect blend of comfort, style, and peace of mind. (id:61423)
Lucky Homes Realty
265 Flavelle Way
Selwyn, Ontario
Welcome to 265 Flavelle Way! Brand new, never lived in Homewood Model situated in highly sough after "Natures Edge". Proudly Boasting 3000+ sqft of luxury living with Thousands Spent on Upgrades everything from Flooring to Countertops! This home is a must see and truly the jewel of the community! Highly regarded and in demand school district, proximity to the hospital, the TransCanada Trail and Jackson Park, perfect for hiking, cross-country cycling and skiing. (id:61423)
Royal LePage Your Community Realty
18 Miller Road
Kawartha Lakes (Fenelon), Ontario
This Exquisite Year-Round Waterfront Home On Cameron Lake Offers Unparalleled Lakeside Living! Cameron Lake Is A Part Of The Trent-Severn Waterway & Is Renowned For It's Sandy Waterfronts & Is A Popular Destination For Boating, Fishing, & Swimming. Offering A Tranquil Environment For Seasonal & Year Round Residents! With Over 2,200 sq.ft. of Finished Living Space Between the Main, Upper & Lower Level; There Is Plenty of Space For Your Family & Guests to Relax & Enjoy. Boasting 69 feet Of Sandy-Bottom Waterfront And A 491-Foot Deep Lot, The Property Ensures Privacy & Expansive Views. The 70-Foot Pressure Treated & Aluminum Dock With Lounge Area Is Complemented By A 12'x20' Boathouse & Provides Ample Space For Water Activities. A Lakefront Deck Featuring A Built-In 240 Gallon Hot Tub Enhances Outdoor Leisure. The Home's Exterior Showcases Vinyl Board & Batten Siding With Detailed Architectural Accents On Both Lake & Roadside. A Covered Front Porch With A Knotted Pine Tongue And Groove Ceiling Invites Relaxation. Inside, The Open Concept Layout Is Highlighted By Walnut Hardwood Flooring Throughout The Main & Upper Levels. The Farmhouse Style Kitchen Is Equipped With Stainless Steel Appliances, Granite Countertops, Pot Lights & Crown Molding, All Overlooking The Serene Front Porch & Lush Greenery. The Great Room Features Soaring 18 Foot Vaulted Ceilings & Expansive Oversized Windows Overlooking The Lake. The Primary Bedroom Offers Lake Views, Vaulted Ceilings, A Walk-In Closet & A 3-piece Ensuite With A Clawfoot Tub! A Spacious Loft/Bedroom Provides Additional Living Space With Breathtaking Unobstructed Lake Views. Convenient Main Floor Laundry Is A Bonus! This Custom Home Provides High Energy Efficiency, Constructed With ICF Foundation! The Lower Level Has A Large Living Area With Heated Flooring, An In Home Office Space, Possible 4th Bedroom & A Walkout To The Side Yard, Surrounded By A Robust Armor Rock Retaining Wall. (id:61423)
Royal LePage Terrequity Realty
9 Victoria Street E
Kawartha Lakes (Omemee), Ontario
Charming Century Home In The Heart Of Omemee! Welcome To This Beautiful Quiet Neighbourhood Where This 3-Bedroom, 2-Bath Heritage Home Is Nestled On A Spacious Corner Lot. Brand New XL Double Asphalt Driveway For Ample Parking. Just A Short Stroll To The Scenic Pigeon River, Walking Trails And All The Amenities Of Downtown - Local Restaurants, Shopping, And Everyday Essentials Are Right At Your Fingertips. Inside, You'll Find A Large Kitchen And Dining Area Perfect For Family Meals And Entertaining. Step Into The Inviting Sunroom, Complete With An Electric Fireplace And Oversized Windows That Fill The Space With Natural Light - Ideal For Relaxing With Your Morning Coffee Or Unwinding After A Long Day. Outside, The Detached Garage And Shed Offer Ample Storage Space, While The Deck And Pool Create The Ultimate Backyard Oasis For Entertaining Or Quiet Evenings Under The Stars. Whether You're Looking For A Peaceful Family Home Or A Weekend Retreat, This One Checks All The Boxes. Don't Miss Your Chance To Own This Slice Of Small-Town Charm - Book Your Showing Today! (id:61423)
Exp Realty
1777 Keppler Crescent
Peterborough West (North), Ontario
Refreshed and relisted! Welcome to 1777 Keppler Crescent! Set in one of Peterborough's most desirable and family-friendly west end neighbourhoods, this beautifully updated all-brick bungalow is move-in ready and designed for comfortable, stylish living. Step inside this 2+2 bedroom, 2 bathroom home to find a bright, freshly painted interior complemented by upgraded stairs and railings that immediately elevate the home's modern feel. The spacious open-concept layout features gleaming hardwood floors and a generous eat-in kitchen with quartz countertops and a breakfast bar - perfect for busy mornings or relaxed evenings at home. The main level includes two well-sized bedrooms and a convenient laundry room, while the fully finished basement offers two additional bedrooms and ample flexible living space, ideal for growing families or those working from home. Enjoy sunny afternoons on the expansive back deck - an ideal space for entertaining - or take a short walk to nearby parks, top-rated schools, and all the amenities the west end has to offer. This all-brick updated bungalow in one of Peterborough's best neighbourhoods will be sure to checks the boxes! (id:61423)
Keller Williams Community Real Estate
7 Hastings Street N
Bancroft (Bancroft Ward), Ontario
Beautiful century home in the heart of Bancroft! Loads of charm with several updates. From the side driveway, step into the mud room with ample space to keep everyone organized. Step into the interior entryway off the kitchen to find even more storage. The bright spacious kitchen has beautiful black cherry kitchen cabinets that are said to be farmed and installed by one of the few original owners. The eat in kitchen also has a retro bar area providing more counter space and storage. Step into the beautiful dining room where the incredible hardwood floors immediately catch your eye! The living room features large front windows and lovely timeless stained glass windows. Just outside the front door you will find a beautiful stone walled covered porch inviting you to sit and relax. Also on this level, is a laundry area/2 piece bathroom. You'll appreciate the large main floor office space with a full wall of built in shelving. Upstairs you will find the primary bedroom complete with walk in closet and ensuite plus an additional 3 bedrooms for family or guests. One added bonus of this upper floor is the 3 season sunroom where you can enjoy the view of the sunrise with your morning coffee, as well as a glass of wine with the view of the sunset. In the basement you will find plenty of room to create a family rec room, kids play area, or additional room to set up for storage or hobbies. The wood stove can heat the home while dispersing the beautiful scent of burning wood throughout the home. The property also features a nice sized yard, storage shed, and detached garage/workspace with updated electricity. Come enjoy the charm and unique features of a century home with the convenience of having many updates completed for you! (id:61423)
Royal LePage Frank Real Estate
