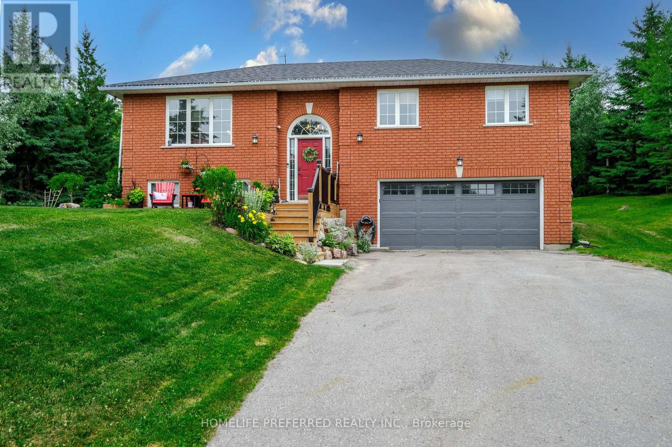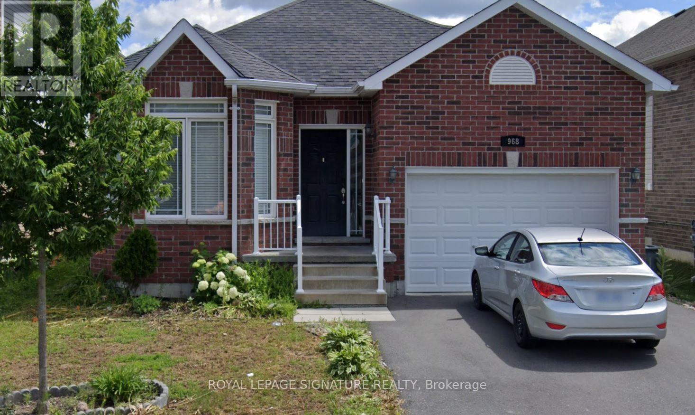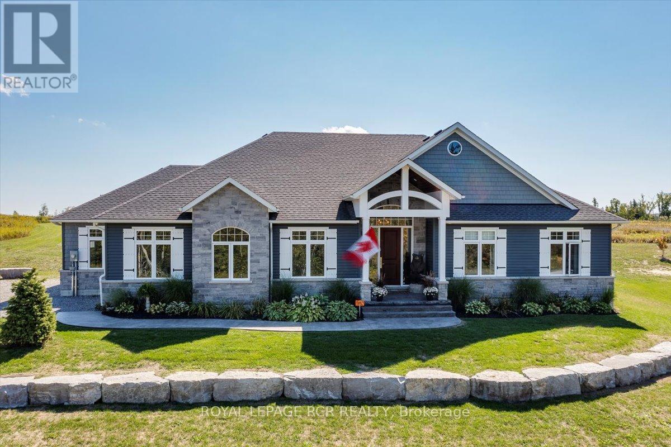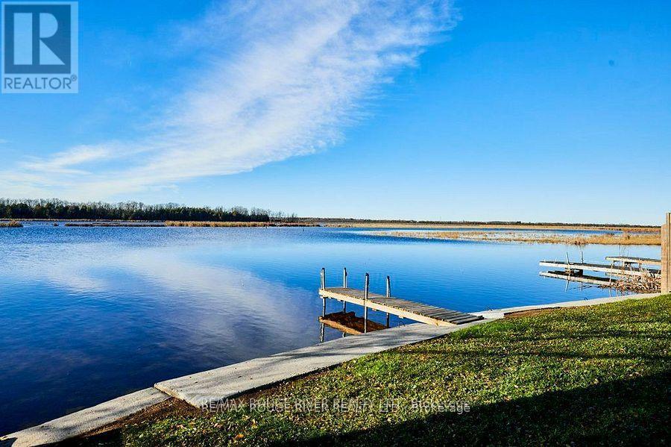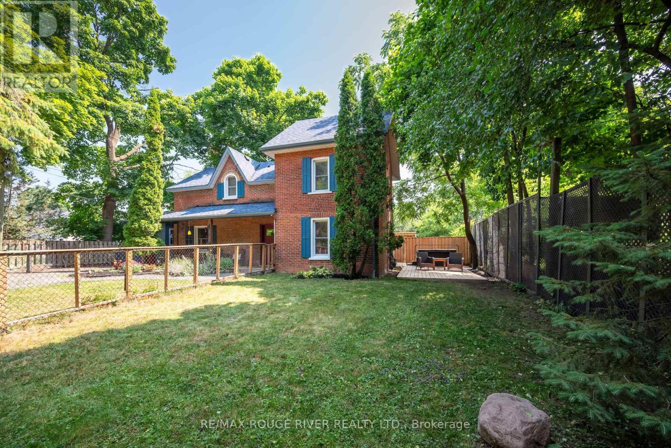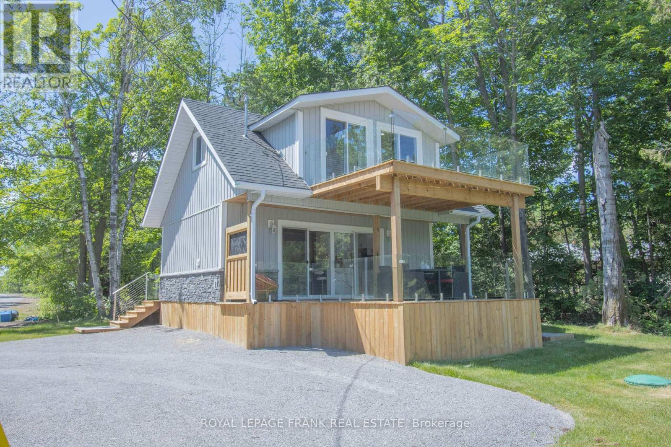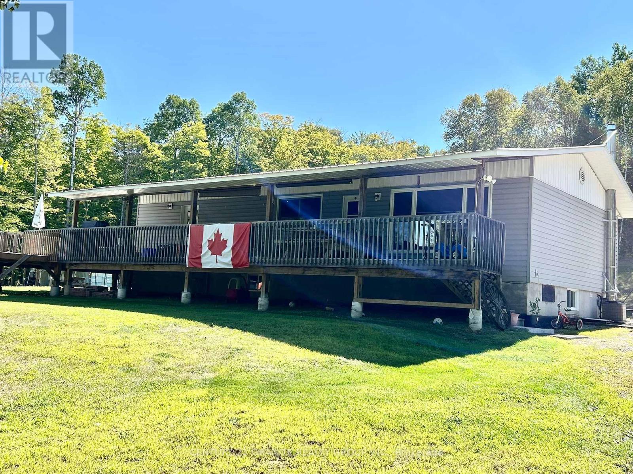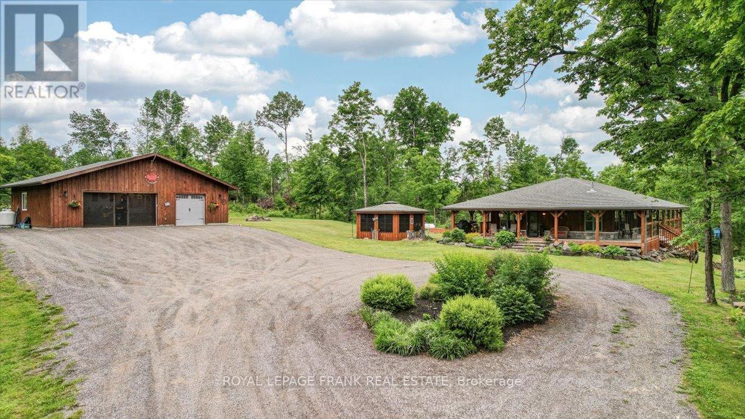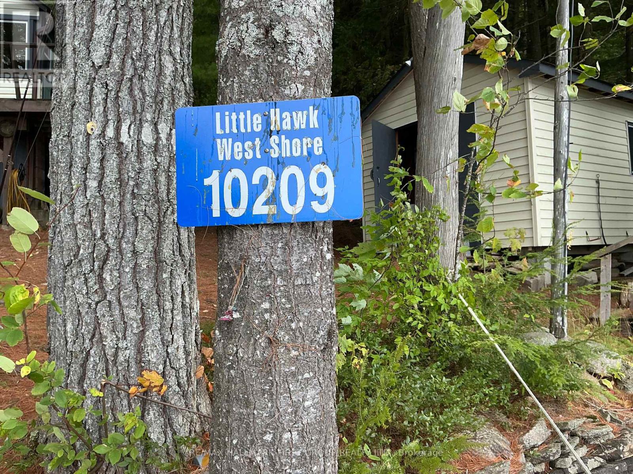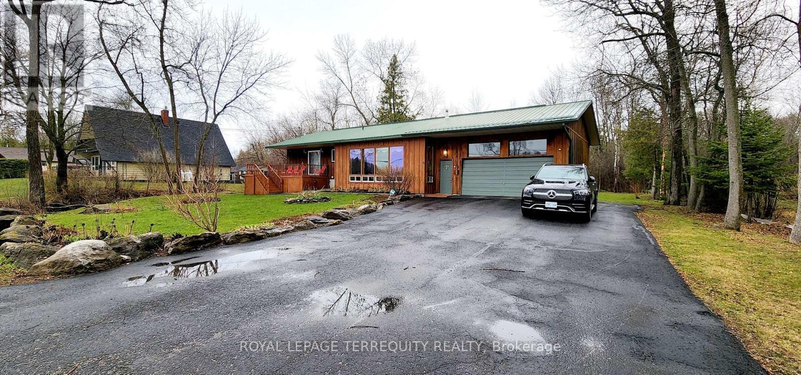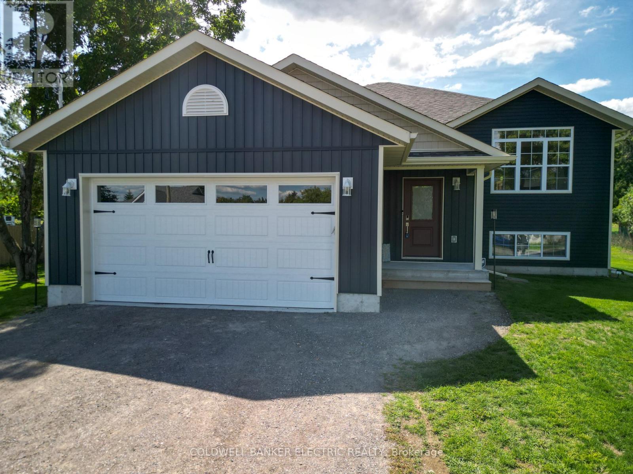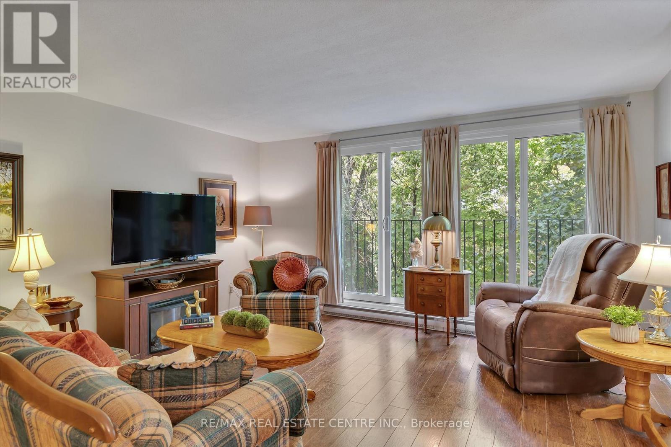2403 Kennedy Drive
Cavan Monaghan (Cavan Twp), Ontario
THE PERFECT COMBINATION OF TRANQUILITY & PRIVACY THAT RURAL LIFE ALLOWS BUT WITH CONVENIENT ACCESS TO ALL AMENITIES. THIS PICTURESQUE FIND IN CAVAN IS CLOSE TO THE CITY, BUT PROVIDES A LARGE PRIVATE COUNTRY LOT, JUST OVER HALF AN ACRE, ON A QUIET CUL-DE-SAC. 4 BED, 2 BATH, 2 CAR GARAGE, PAVED DRIVE. OPEN CONCEPT LIVING ROOM / DINING ROOM, LARGE WINDOWS PROVIDING LOTS OF NATURAL LIGHT, SPACIOUS MAIN FLOOR, PRIMARY HAS FOUR PIECE ENSUITE. FINISHED LOWER LEVEL HAS FOURTH BEDROOM AND GENEROUS REC ROOM WITH GAS FIREPLACE. THIS HOME IS BEAUTIFULLY DECORATED AND WELL MAINTAINED. PRIVATE TREED BACKYARD, LOADS OF ROOM FOR YOUR FAMILY TO PLAY AND ENTERTAIN. WALKOUT FROM YOUR EAT-IN KITCHEN TO YOUR PRIVATE UPPER DECK, THEN WALK DOWN TO THE LOWER DECK AND ON TO YOUR MANICURED PRIVATE BACKYARD WITH FIRE PIT AND SIDE GARDENS. ACCESS TO GARAGE FROM THE LOWER LEVEL ALLOWS FOR A POTENTIAL IN-LAW SUITE OR BUSINESS SPACE WITH SEPARATE ENTRANCE. C/A AND ROUGH-IN FOR C/V. THIS IS AN AMAZING HOME WAITING FOR ITS NEW FAMILY. (id:61423)
Homelife Preferred Realty Inc.
968 Avery Avenue
Peterborough (Monaghan Ward 2), Ontario
Welcome to 968 Avery Avenue an Investor dream, an Impeccably maintained and thoughtfully designed, home, Ideal for those seeking, investment opportunities, style, space, and a premium location. Its features a stunning brick bungalow in the quiet, family friendly,highly desirable Jackson Creek Meadows neighbourhood In Peterborough's North West. This Beautifully upgraded home offers the perfect blend of elegance,comfort, and Thoughtfully-Designed Living Space, This Home Will Be Your Safe Space Forever.The main floor features an Open Concept Kitchen And a Living Room Space Prime For Family Time And For Entertaining with abundance of natural light, The stylish kitchen is a chef's dream with modern finishes and ample space flowing seamlessly into a formal dining area perfect for hosting family and friends.it also offers Three bedrooms and two full bathrooms, including a private primary Ensuite.The fully finished lower level provides exceptional living space featuring 3 Large Room and it own kitchen, a full washroom and family room and generous storage area.There Is Plenty Of Space For The Large Or Growing Family or rent out as for additional income.Enjoy Outdoor Time In The Fully Fenced Backyard With A Deck, Pergola,And Premium Shed. If You Prefer Outdoor Endeavours Further Afield, This Home Is A Short Walk To An Entrance To The Trans-Canada Trail, A Park With Play Structure, And Neighbourhood Rink That's A Favourite Of TheLocal Kids.Easy Access To Hwy 115 For Commuters, Yet Close To All Peterborough Amenities. (id:61423)
Royal LePage Signature Realty
3 Nipigon Street
Kawartha Lakes (Verulam), Ontario
Stunning custom-built bungalow, nestled in an exclusive enclave of estate homes with shared waterfront and dock access on beautiful Sturgeon Lake. Formerly the builders model, this residence showcases over $280,000 in upgrades and combines timeless elegance with modern convenience.A vaulted foyer introduces soaring 9 ceilings, pot lights, and rich hardwood flooring that flows seamlessly throughout the main level. At the heart of the home, a chef-inspired kitchen offers a quartz island, custom cabinetry, and stainless steel appliances. The dining room, perfectly placed beside the kitchen, opens through oversized sliding doors to a covered patio overlooking the backyard retreat. Anchored by a sleek linear fireplace with a Dekton surround and custom built-ins, the great room is an inviting space for both relaxation and entertaining.The private primary suite features a custom walk-in closet and spa-style ensuite with a floating tub, oversized glass shower, and double quartz vanity. Two additional bedrooms and a full bath offer comfort for family or guests, while the main floor laundry with garage access enhances everyday convenience. The 3-car garage includes an extra-deep bay, fully finished with flooring, storage, and workbench - ideal for a gym, workshop, or recreational storage.The lower level features 9 ceilings and oversized windows, rough-in 3 piece and and includes another 2,100 sq. ft. of potential finished space to suit your lifestyle. Outdoors, this half-acre property is designed for both relaxation and entertaining. Over $150,000 has been invested in professional landscaping and hardscaping, including a sparkling saltwater pool with wrought iron fencing. Enjoy alfresco dining beneath the covered patio or host summer soirées in your own private resort-like setting. Ideally located just minutes to Fenelon Falls and Bobcaygeon, and 30 minutes to Lindsay or Peterborough, this beautiful home delivers the perfect blend of luxury, convenience. (id:61423)
Royal LePage Rcr Realty
81 Laird Drive
Kawartha Lakes (Fenelon), Ontario
Waterfront living in the heart of Kawartha Lakes! Designed for everyone to enjoy, a Savaria elevator runs through the centre of the home. It's a truly exceptional property, fronting directly on Sturgeon Lake & harnessing the priceless west views and sunsets which are the signature brand of this area. The house (3291 sq ft) is rich in luxury, comfort & light. Double-door main entry & foyer. Family room, living room & dining room are laid out on the main floor in open concept- no way to escape the lake views! Kitchen re-imagined in 2024: bespoke 2-tone cabinets have a sleek Euro finish; with quartz countertops; gas stove & chef's range hood; custom backsplash, breakfast bar & centre island. Main floor includes a 3-pc bath, fireplace with premium insert, spacious laundry with side entrance & 3-season sunroom. The convenient elevator feature is enhanced by wide, barrier-free doors in the primary bedroom and ensuite bath. Stairs boast tempered glass railings; 10' ceilings on 2nd floor create impressive space and light throughout. The huge primary suite is west facing, with a wall of windows overlooking the lake; integral sitting area; huge L-shaped closet/ dressing room with custom cabinets; & an oversize 5-piece bath. The lot is a very spacious pie-shape with approx. 50' at the front, 75' on the waterfront, and 250' deep. There's room to easily park 10 cars in the driveway. Detached garage (986 sq ft) is laid out for two cars with a large workshop; it could instead be configured to accommodate 4 cars. Most of the garage is insulated; a mini-split heating/cooling unit was added in 2024. At the waterfront, there's a dock & an amazing, cozy bunkie to relax, read a book or just take a nap. Main house infrastructure includes a steel roof; 200-amp electrical; 2 furnaces (main floor & 2nd floor); 2 central air systems; full water purification system including softener and UV. And all of this is just 10 minutes from bustling Lindsay & an hour from central Oshawa! **EXTRAS** Upg (id:61423)
RE/MAX Rouge River Realty Ltd.
469 Hopkins Avenue
Peterborough (Town Ward 3), Ontario
Discover the perfect blend of timeless character and modern comfort in this beautifully renovated century home, tucked away in one of Peterborough's most desirable neighbourhoods. Thoughtfully updated throughout, it offers the discerning buyer a truly special place to call home. Step inside to find a spacious living room ideal for gatherings, a stylish renovated kitchen with pantry, a bright dining room, and a convenient powder room. Upstairs, three inviting bedrooms, a full bath, and laundry provide comfort and practicality, while a charming third-floor loft offers a unique bonus retreat. Outdoors, enjoy the serenity of towering trees, a welcoming front porch, and a private deck complete with hot tub. Multiple outbuildings provide handy storage, and the fenced yard is perfect for pets. With quick closing available and showings made easy, this property is ready to welcome its next chapter. (id:61423)
RE/MAX Rouge River Realty Ltd.
71 Falls Bay Road
Kawartha Lakes (Bobcaygeon), Ontario
Welcome to your new four-season waterfront oasis, perfectly situated just minutes from the Sandbar on Pigeon Lake! This stunning 1.5 bedroom & 1 bathroom, newly built conversion home boasts an unbeatable location at the end of a four-season municipal road. The bay acts as a natural marina, providing excellent protection for your water toys from wind and waves. This property offers an array of impressive features, including an armor stone shoreline, a new drilled well, and an oversized 11,000L holding tank. You'll love the massive upper and lower decks with frameless glass railings, ideal for enjoying the breathtaking views. Inside, the bathroom, a live-edge staircase with a resin landing, and live-edge handrails. The final inspection for this home was granted in January 2025. This one-bedroom plus den home sits on a 44ft x 88ft north-west facing lot, offering protection from the elements while providing stunning views of the bay, lake, and unforgettable sunsets. The manageable lot size is perfect for those who prefer not to spend hours on yard work. This property is ideal for a small family or as a low-maintenance cottage. You can enjoy fishing for bass, musky, walleye, or panfish right from your own property. You'll be surrounded by multi-million dollar homes and benefit from a convenient location, just 1.5 hours from the 401/DVP, with the 407 extending to Highway 115, ensuring a smooth commute. Experience the luxury of living on your own land in a brand new waterfront home for the price of a local condo! (id:61423)
Royal LePage Frank Real Estate
1561 South Baptiste Lake Road
Hastings Highlands (Herschel Ward), Ontario
Exceptional 2 + 1 bedroom home on 3.82 acres close to town and in desired Birds Creek area. This home sports open concept kitchen/dining/living room combo with 2 bedrooms and 4 piece bath on the main floor. Property also has a covered porch the full length of the home with two large storage containers with steel roof and overhang for storage also a large above ground pool with large deck and outdoor park for the kids. This property is close to the boat launch on Baptiste lake , 15 minutes to town and on paved year round road. Come have a look you won't be disappointed (id:61423)
Century 21 Granite Realty Group Inc.
944 Steenburg Lake Road N
Limerick, Ontario
Steenburg Lake! The complete package and more! This Timber Frame home is sure to impress. Amost 1800 square feet of living, with a full wrap around porch, perched perfectly over looking beautiful Steenburg Lake, with clean waterfront, all sitting on 86 acres of land with trails throughout. The waterfront is across the paved cottage road with a large dock system and newer floating boat house, big enough for a 22ft pontoon boat. There is a 30x40 heated shop, with drop down screen door system and a large covered area for extra storage. Hangout in the screened gazebo or chill on the wrap around porch. Extra features include: auto generator, central air, high efficiency furnace, underground sprinklers, alarm system with cameras, stainless appliances, hardwood flooring, a small pond with fountain and so much more. Recent upgrades include furnace, central air, roof and eavestroughs. This is a legacy type property that will be hard to match. Come take a look and you won't want to leave!! (id:61423)
Royal LePage Frank Real Estate
10209 Little Hawk-West Shore
Algonquin Highlands (Stanhope), Ontario
End of the season Estate sale - Buy now at fall pricing to set up for opening of the summer cottage season, just a few short months away. This is generally lake or snowmobile access. A short boat ride from the government launch and Oakview Lodge and Little Hawk Resort. Priced to sell and in "as is" condition. Any appliances, boats, furnishings, toys and equipment are as is, where is. There is a four piece bath that is sparingly used and an outhouse with electric heater and switch from the main cottage. I am told that the swimming and fishing are good! First time offered, formerly owned by the late Dr. David Stephen. Two upper bedrooms are loft. Storage and mechanical are under the cottage. Boathouse, firepit and upper deck fireplace (chimney is stored in the boathouse). Wrap around deck. Fixed sundeck and adjustable docks. The lake levels are high in the spring and low in the fall. Tranquility plus. Attach Schedule B and C. (id:61423)
RE/MAX Hallmark First Group Realty Ltd.
117 Front Street W
Kawartha Lakes (Bobcaygeon), Ontario
Beautiful in town Bobcaygeon property overlooking sturgeon lake. 3 Bed 2 washrooms, open concept kitchen, dining, great room. large main bathroom. Beautifully landscaped lot with lots of perennial gardens, potting shed and decorative bridge over small stream in rear yard. Amazing views of the Trent Severn waterway right from your front deck and great room. Large 2 car garage attached. Walking distance to downtown Bobcaygeon shopping, restaurants and lock 32. Enjoy the view of the Trent-Severn Waterway from the front deck. A must see in beautiful Bobcaygeon (id:61423)
Royal LePage Terrequity Realty
706 Percy Boom Road
Trent Hills (Campbellford), Ontario
With scenic views of the Trent River from the front porch, this 3-year-old custom-built bungalow on a double wide lot is designed to impress and deliver on all your home goals. Ideally located just outside Campbellford and only minutes from key amenities, including the YMCA and hospital, this thoughtfully designed home offers a blend of comfort and convenience. The main floor features an open-concept layout highlighted by a stunning kitchen with a large island, breakfast bar, quartz countertops, and seamless flow into the dining and living areas. Vaulted ceilings and expansive windows in the living room bring in natural light and capture river views, while the dining area offers a walkout to a covered porchthe perfect spot to unwind in the evenings. The main level also includes two spacious bedrooms, each with walk-in closets, along with two full bathrooms. The newly finished Rec Room provides an inviting retreat with a cozy wood stove, an additional bedroom, 3-piece bathroom, and a workshop.But wait there's more! The heated and insulated garage is a highly sought after perk for any hobbyist. The updated electrical complete with Generlink provides peace of mind for years to come. This home truly has it all. Extras: Custom Motorized Blinds on Main Floor Windows, Upgraded Electrical, Woodstove, New Flooring in Basement, PotLights In Basement, Central Air, Heating and Insulation Installed in Garage, New Injector Pump, Generlink (id:61423)
Coldwell Banker Electric Realty
209 - 1111 Water Street
Peterborough (Northcrest Ward 5), Ontario
Surrounded by Nature & Tranquility! Pets Allowed! Welcome to The Maples, a highly sought-after condominium in Peterborough's desirable north end. This well-maintained adult-lifestyle building offers a secure and peaceful living environment, set on a private, well-treed lot across from the Otonabee River. Located on the second level, This second-level, 2-bedroom plus den, 2 bath unit has been freshly modernized with newer windows, flooring, trim, light fixtures & more. The Juliette balcony overlooks a serene forest setting, providing a peaceful retreat. Residents enjoy a secure entry system, heated underground designated parking, a storage locker, and access to excellent amenities including a common lounge, gym, and library. The building is smoke-free and small pet-friendly, making it an ideal choice for those seeking comfort and convenience. The well-kept landscaped grounds feature ample outdoor parking for a second vehicle and guest, a covered entrance, and an outdoor sitting area backing onto mature greenspace. Conveniently located close to shopping, Riverview Park, and public transit, this condo offers both tranquility and accessibility. Don't miss the opportunity to experience this exceptional lifestyle schedule a viewing today! (id:61423)
RE/MAX Real Estate Centre Inc.
