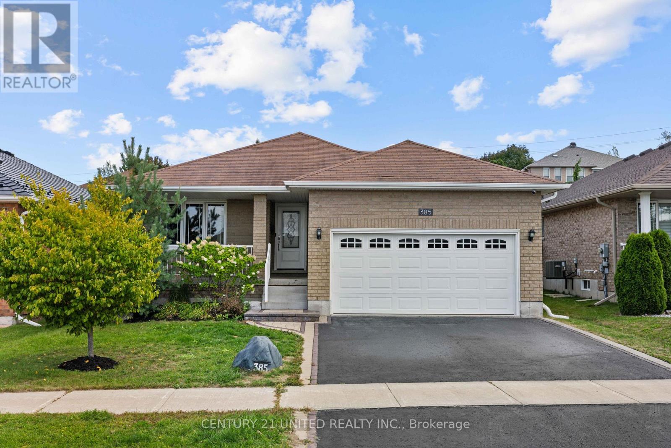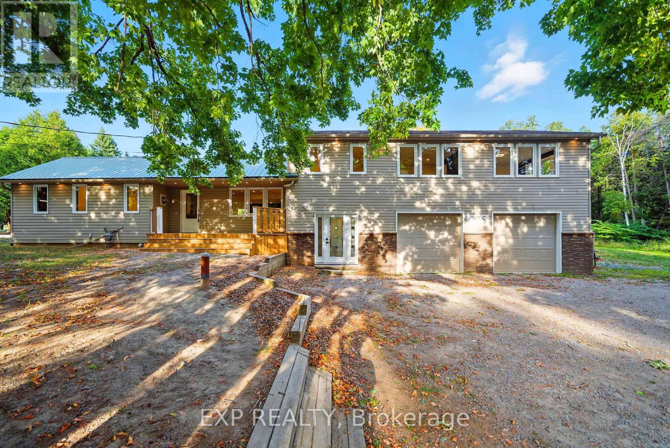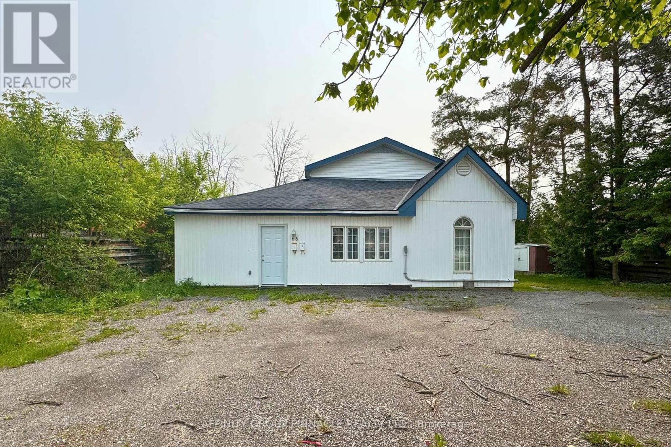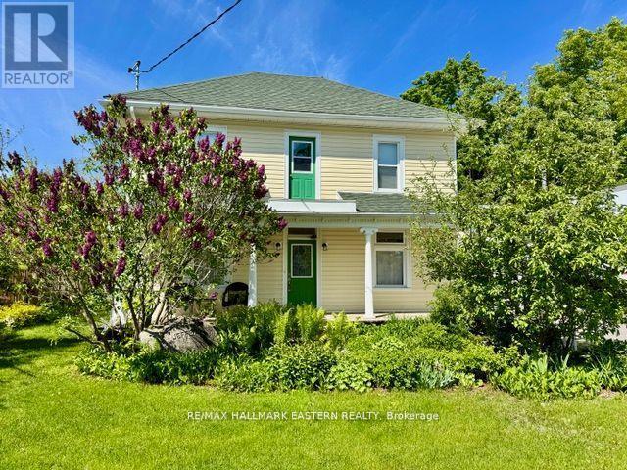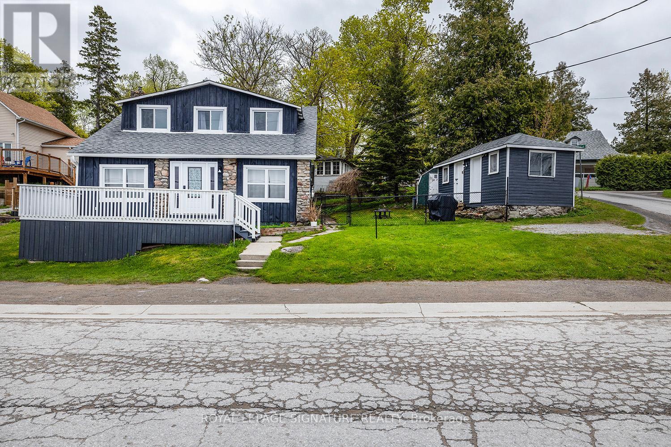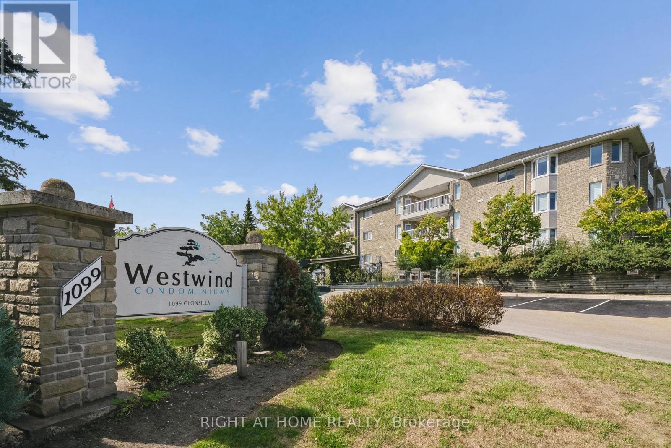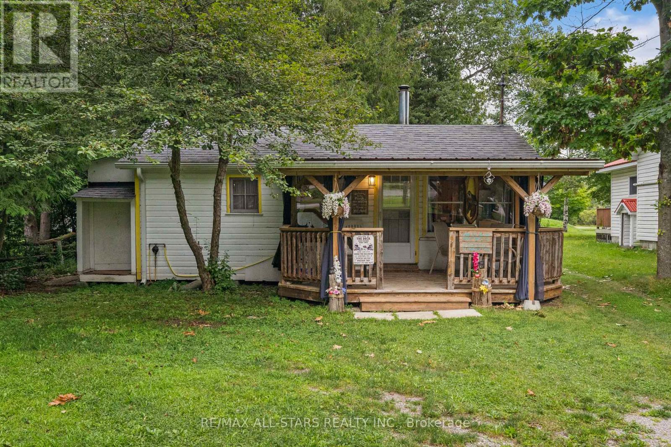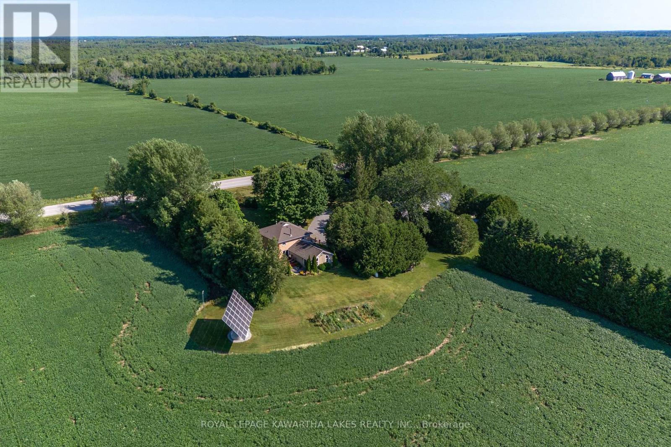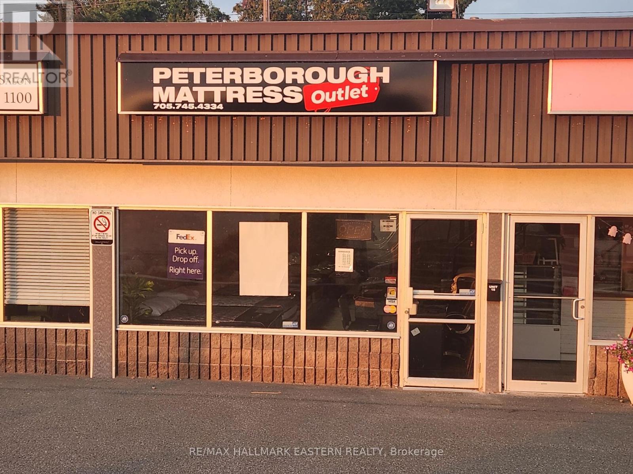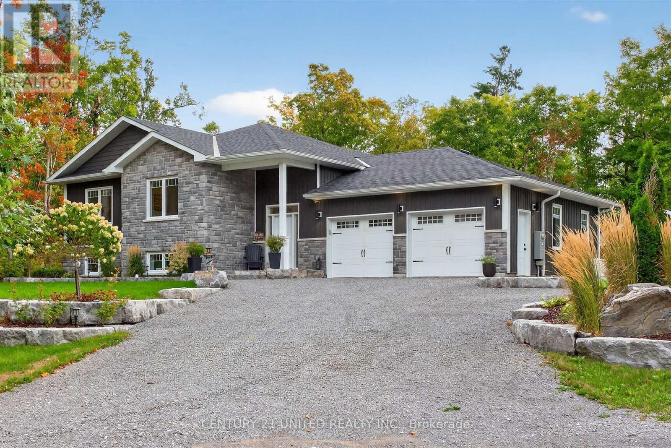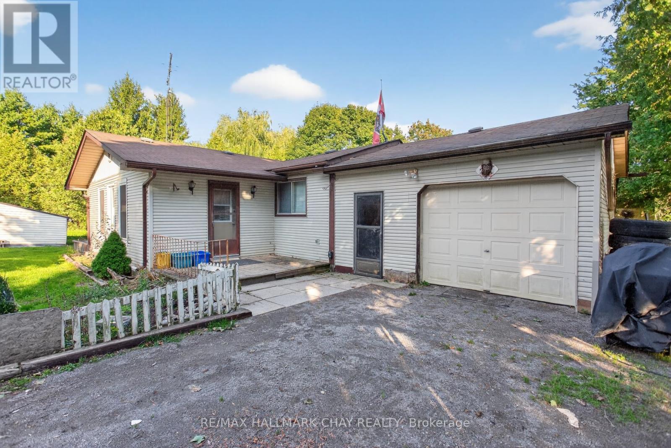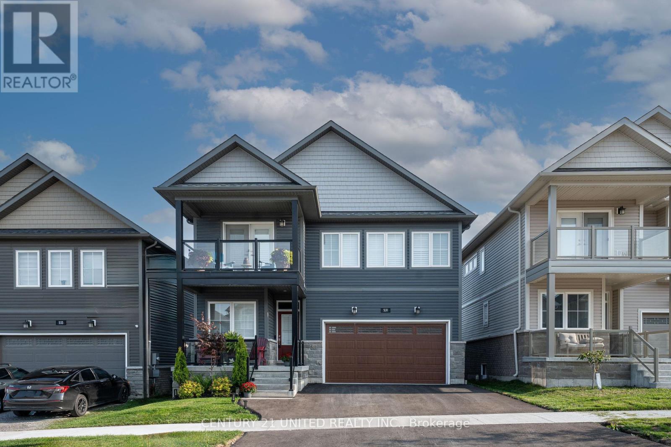385 Bianco Crescent
Peterborough (Monaghan Ward 2), Ontario
Welcome to this beautifully maintained 3 bedroom bungalow located in Peterborough's desirable West End on a quiet, family-friendly street. Perfectly designed for comfort and functionality, this home features an inviting open-concept living, dining, and kitchen area - ideal for both everyday living and entertaining.The main floor offers convenient laundry, a spacious primary suite with ensuite, plus an additional full bathroom and bedroom. Downstairs, you'll find a fully finished basement with a generous rec room, third bedroom, and full bath, along with plenty of storage space. Step outside to enjoy the fully fenced yard, complete with a large deck perfect for summer barbecues or relaxing evenings. A heated, double car garage adds even more practicality.With 3 bathrooms, ample storage, and thoughtful updates throughout, this home truly checks all the boxes. Move-in ready and located in a sought-after neighbourhood close to parks, schools, and amenities. Don't miss your chance to call this one home! (id:61423)
Century 21 United Realty Inc.
305 County Rd 46
Havelock-Belmont-Methuen (Belmont-Methuen), Ontario
Welcome to 305 County Road 46, a newly renovated and updated 4-bedroom, 3-bathroom 4 level side-split home offering modern comfort and thoughtful design throughout. Step inside to a spacious mudroom/landing zone with a full laundry area and convenient access to the partial unfinished basement and attached 2-car garage. A second front entry leads to the open-concept main floor, where the kitchen shines with a large, unobstructed eat-at island with built-in microwave, electric range with pot filler, and plenty of counter space. The adjoining dining area offers seamless flow with a walkout to the backyard. This level also features two bedrooms and a main bath with a second laundry area for added convenience. The upper level is designed for relaxation and entertaining, with a large living room complete with a dry bar and 2-piece bathroom. The generous primary suite includes seating areas, a private balcony walkout, and a spa-inspired 4-piece ensuite. An additional fourth bedroom completes the top floor. Set on a generous, cleared lot with endless potential, this property provides a perfect balance of indoor comfort and outdoor space. Located in the quiet community of Havelock-Belmont-Methuen, residents enjoy a peaceful, relaxed atmosphere with exceptionally low noise levels and tranquil surroundings. (id:61423)
Exp Realty
88 Albert Street S
Kawartha Lakes (Lindsay), Ontario
Duplex within walking distance to Fleming College! This versatile property offers excellent income potential and is perfect for investors or those looking to enter the rental market.The main unit features a spacious common area, full kitchen, in-unit laundry, one 4-piece bath, one 3-piece bath, and four generously sized bedrooms, ideal for student housing. The second unit, accessed from the front, is a cozy bachelor with its own private 3-piece bath. Set on a large lot with ample parking and a spacious yard, this property combines functionality and convenience. Whether you're expanding your investment portfolio or looking for a smart live-in/rent-out option, this duplex is a must-see! (id:61423)
Affinity Group Pinnacle Realty Ltd.
2464 Queen Mary Street
Cavan Monaghan (Cavan Twp), Ontario
Idyllic Century Home in the Heart of Mount Pleasant. This charming century home beautifully combines historic character with modern amenities. The main floor offers an expansive living space, featuring a spacious dining room, an eat-in kitchen, a living room, main floor laundry, and a master suite complete with a walk-in closet and a full bathroom. The upper level includes four bedrooms, one of which is currently being used as a multipurpose room, along with an additional full bathroom. The expansive outdoor space provides ample potential, including a large area with a deck for barbecuing and patio dining, a private hot tub area, a fire pit, and a sizable storage shed with a sliding barn door. Additionally, there is a separate 1,000 square foot shop with two garage doors accessible from the main road, a barn door leading from the backyard, and an office space. The property also offers a spacious driveway from the main road, as well as an additional back driveway for easy access. Conveniently, the home is just a stones throw away from Highway 115, allowing for quick access to Toronto. **EXTRAS** Commercial zoning permitting many uses. (id:61423)
RE/MAX Hallmark Eastern Realty
111 Hazel Street
Kawartha Lakes (Verulam), Ontario
Welcome to your lakeside oasis at 111 Hazel Street, Kawartha Lakes! Great investment opportunity as this property has an approved short term rental licence for 2025. Don't miss this wonderful opportunity to own a charming 1920s Cape Cod style, 3 bedroom, 2 bath Fully furnished cottage overlooking Sturgeon Lake without the high taxes of being directly on the Trent Severn Waterway, but with all the views and amenities. The stylish open concept renovated main floor comes with vinyl plank flooring, and a propane fireplace that heats the cottage on those cool winter nights. It's freshly painted with new oversized windows throughout to take in the beautiful panoramic lake views. The kitchen has been renovated with stainless steel appliances with room for an island. The main floor comes with a powder room, laundry and mud room with back entrance. Upstairs there are three charming bedrooms and one renovated bath with tons of character. Walk out the main floor to an oversized porch, perfect for entertaining and taking in the most amazing sunsets. The side yard is fully fenced and has a couple out buildings to store all your lake toys, tools, and lawn mower. Newly replaced roof in fall of 2024 and a brand new holding tank with permit from City of Kawartha lakes (see attachments). Walk across the street to the public beach and dock to swim in weed free water. There is a boat launch just moments away to launch your boat for the day or lease a spot at the marina to leave in from May to October. Cruise lock free to Bobcaygeon, Fenelon Falls or Lindsay. Located in the heart of the heart of the Kawartha Lakes just 15 mins to Bobcaygeon or Lindsay, and 1.5 hours from GTA. (id:61423)
Royal LePage Signature Realty
122b - 1099 Clonsilla Avenue
Peterborough (Otonabee Ward 1), Ontario
This lovely ground floor condo is 1335 sf and shows beautifully Located in prestigious WestWind condo complex close to shopping, restaurants, banks, pharmacies, parkland and hospital. 2 bedrooms, 2 bathrooms . Walkouts from living area as well as Primary bedroom to large south facing composite deck, The kitchen has quartz countertops and tiled backsplash . Primary bedroom has a door leading to the deck, a 4 pc ensuite and a walk-in closet. Hard surface flooring throughout the entire unit. Hydro/Heat $119 month Water Heater $15 month.. Well cared for complex that includes exercise room (Bldg A), Card Room (Bldg B) and party room and library (BLdg C). Large storage locker is conveniently located directly across the hall from the unit. This condo will not disappoint!! (id:61423)
Right At Home Realty
93 Sturgeon Glen Road
Kawartha Lakes (Fenelon), Ontario
DELIGHTFUL COTTAGE IN FENELON FALLS - Welcome to this delightful 3-season cottage with a HUGE heated garage (25x40') nestled on a picturesque 0.4-acre lot in the charming lakeside community of Fenelon Falls, Ontario. This furnished cozy retreat features 2 bedrooms and a 2pc bathroom with an additional outdoor shower, perfect for those warm summer days. The open-concept eat-in kitchen and living room create a welcoming atmosphere for family gatherings and relaxation. Step out onto the front porch and savor the tranquil surroundings as you watch the days go by all summer long. Just down the street, you'll find deeded waterfront (indirect) access to the stunning Sturgeon Lake, offering endless opportunities for water activities and outdoor fun. At the back of the property , the massive 1,016 sq ft heated and insulated garage/workshop awaits, providing ample space for all your toys and projects. Whether you envision this property as a seasonal getaway or dream of building a new home to suit your needs, the potential here is limitless. Experience the serenity and charm of this lakeside community and make 93 Sturgeon Glen Rd. your own private retreat. Don't miss this incredible opportunity to own a slice of paradise in Fenelon Falls. (id:61423)
RE/MAX All-Stars Realty Inc.
890 Woodville Road
Kawartha Lakes (Mariposa), Ontario
Exceptional 93-acre farm on a hard top road and with two road frontages! 2-storey brick farmhouse (built in 2001) features 4 spacious bedrooms, 2 full baths, and a main floor office plus a 30' X 20' Great Room that was added in 2008 featuring exposed brick, hardwood floors, a stone fireplace (propane), and a walkout to a private deck. Many added features including a wrap-around porch, main floor laundry, open concept kitchen/dining room and a partially finished basement with a walk-up to private gardens . The property also includes a 29' x 70' commercial building with a 24' x 40' portable addition, heated by both a pellet stove and a new propane furnace (2025). This high-visibility location is ideal for a family business, with the current successful operation having thrived here for many years. 50 Acres of fertile, high producing Otonabee Loam and approximately 38 acres of mixed bush. Solar panels provide Passive Income of approx $11,000 annually for the remainder of the contract. Just over an hours drive from the G.T.A. for an easy commute! (id:61423)
Royal LePage Kawartha Lakes Realty Inc.
Unit #16 - 184 Marina Boulevard
Peterborough (Northcrest Ward 5), Ontario
Prime location in Peterborough's north end shopping centre Northcrest Plaza. Features a 1,002 sq.ft. unit with a large window display, plenty of on-site paved parking for 250 cars, level entrance for wheel-chair access and private washroom. Great zoning allows many uses - retail, office, clinic, etc. Clean safe location near four schools and numerous new homes being built. Tenant pay separate utilities and T.M.I. $395 per month. (id:61423)
RE/MAX Hallmark Eastern Realty
322 Elbow Point Road
Trent Lakes, Ontario
Welcome to 322 Elbow Point Road, a beautifully built 2021 raised bungalow set on just over half an acre of landscaped property in Trent Lakes. Designed for modern living, this home offers 4 bedrooms and 3 full bathrooms in a quiet cul-de-sac surrounded by trees. The main floor features a bright open-concept kitchen, dining, and living area, along with three spacious bedrooms, including the primary suite with walk-in closet, double-sink vanity, and walk-in shower. The finished walkout lower level extends the homes versatility with a large recreation room and propane fireplace, a second kitchen, an additional bedroom, and a full bathroom--making the total 4 bedrooms and 3 bathrooms throughout the home. This setup is ideal for an in-law suite or multi-generational living. Outdoors, enjoy the private, fenced yard complete with a hot tub, screened-in sunroom, and deck. An oversized 2-car garage, Generac backup generator, and ample parking provide convenience and peace of mind. This move-in-ready home combines space, function, and privacy while keeping you close to schools, recreation, and local amenities. *More pictures to come* (id:61423)
Century 21 United Realty Inc.
916c Silverleaf Drive
Otonabee-South Monaghan, Ontario
Welcome to 916C Silver Leaf Drive! This charming bungalow offers over 1,100 sq. ft. of functional living space on a desirable 100 ft x 100 ft lot in a quiet, private setting. Featuring 3 bedrooms, 1 bathroom, an attached garage, and a cozy wood stove fireplace, this all one-level home provides comfort, accessibility, and convenience year-round. With lots of potential to update and personalize, its an excellent opportunity for buyers looking to add their own touch. The spacious lot and natural surroundings create a peaceful retreat to relax and enjoy nature. Adding to its appeal, this property includes a deeded right of way with lake access to Rice Lake, perfect for boating, fishing, or simply unwinding by the water. Whether you're searching for a year-round residence or a seasonal getaway, this property combines space, privacy, and the charm of country living. (id:61423)
RE/MAX Hallmark Chay Realty
531 Clayton Avenue
Peterborough (Monaghan Ward 2), Ontario
FAMILY. LUXURY. FUNCTIONALITY. 531 Clayton Avenue is under 5 years old, and was curated with the modern family in mind. This home features stunning open concept spaces, massive windows throughout, walk out covered balconies, 4 bedrooms on the second level, all with ensuite or semi-ensuite bathrooms, and a walkout basement complete with fully fenced yard (2024). This home features too many upgrades to list, but some include: insulated 2 car garage, main floor office space, stunning kitchen, and market leading energy efficiency and construction quality standards. Located Just a moments walk from the Trans Canada Trail, 5 minutes to grocery stores, gyms, restaurants, and less than 10 minutes from Peterborough's Regional Hospital. 531 Clayton Avenue will wow you first with its finishing details, and then back it up with practical design that makes everyday life easier. Come experience this home for yourself! (id:61423)
Century 21 United Realty Inc.
