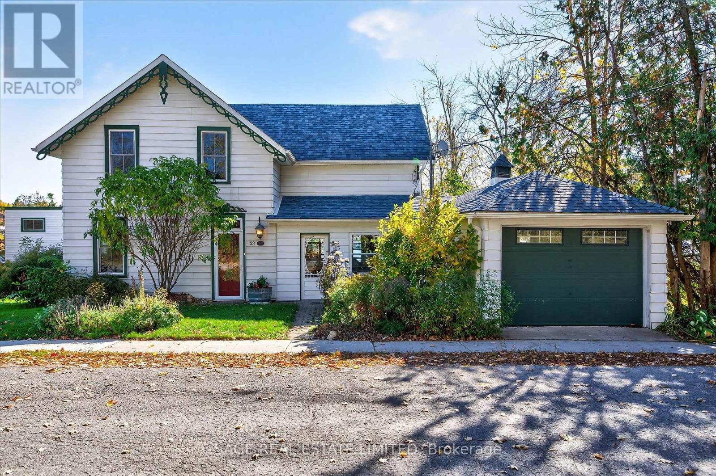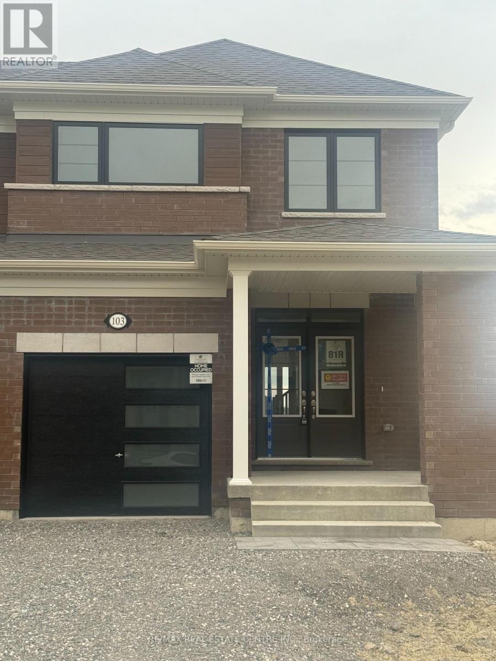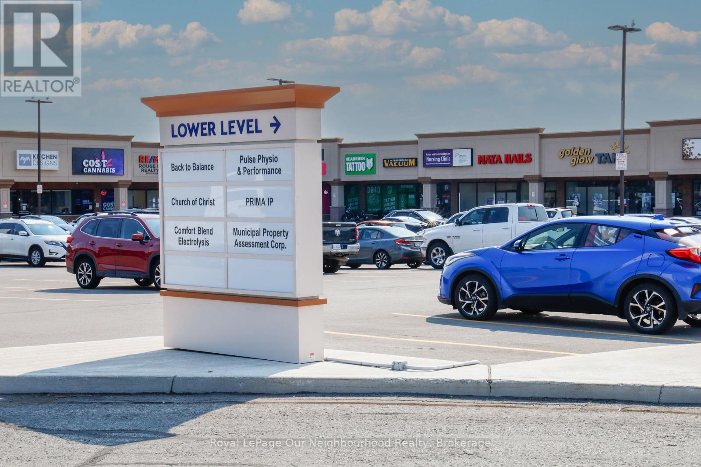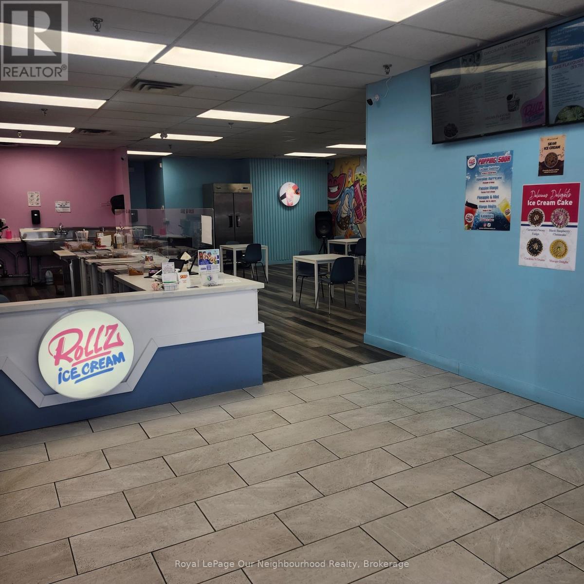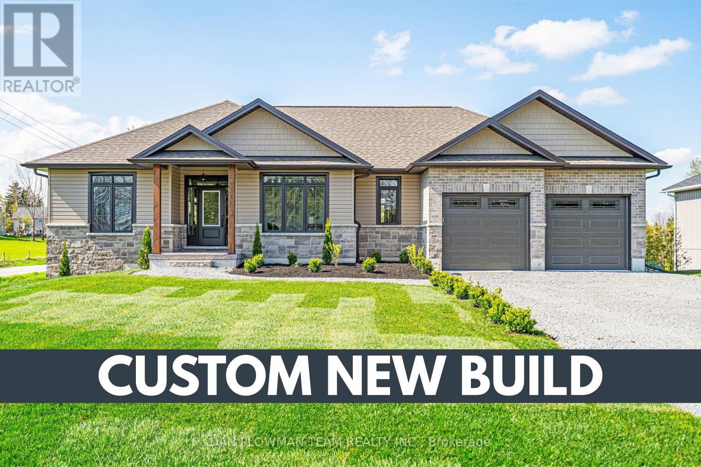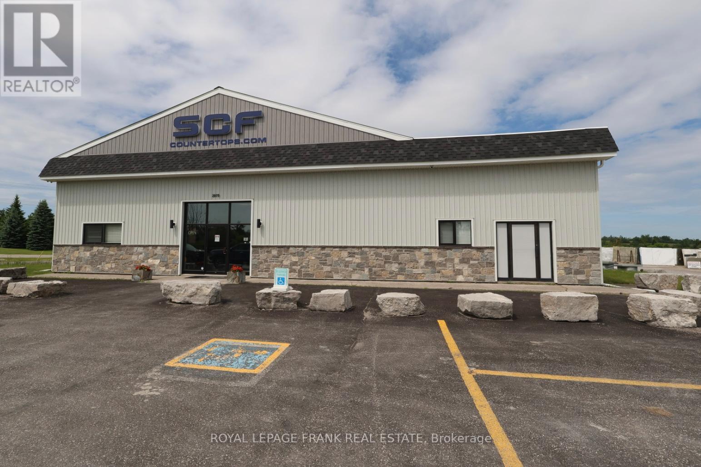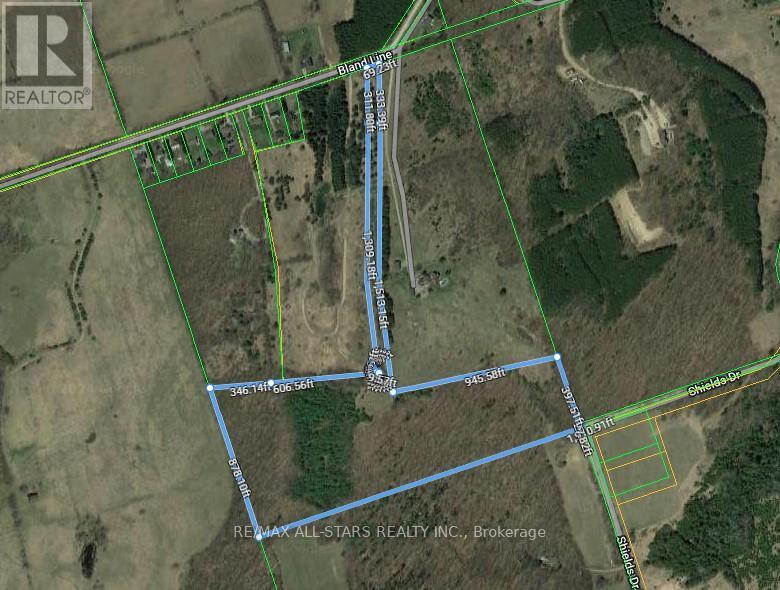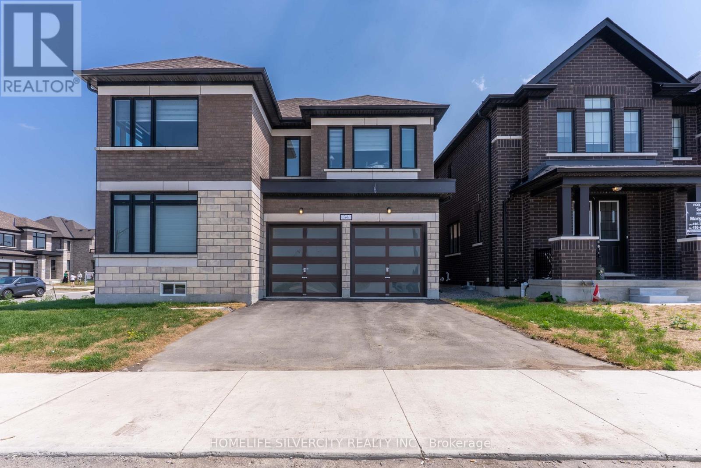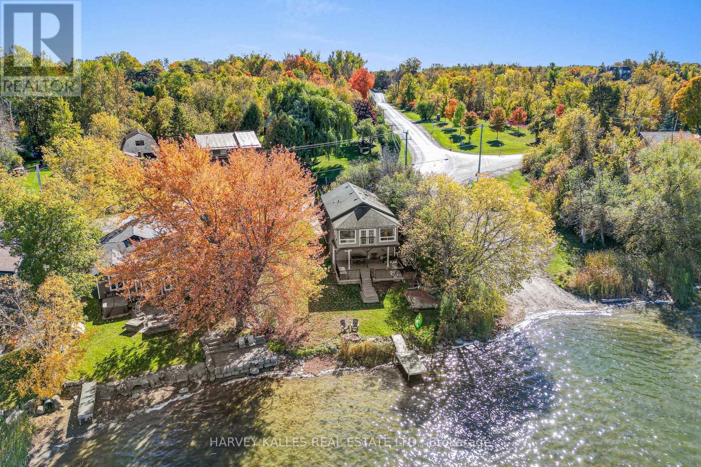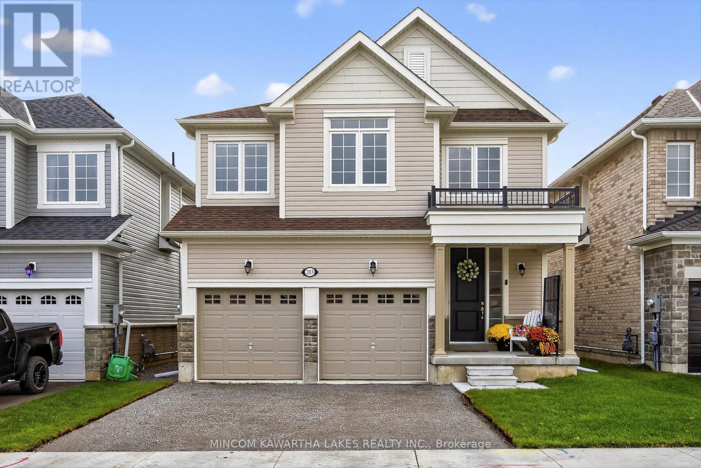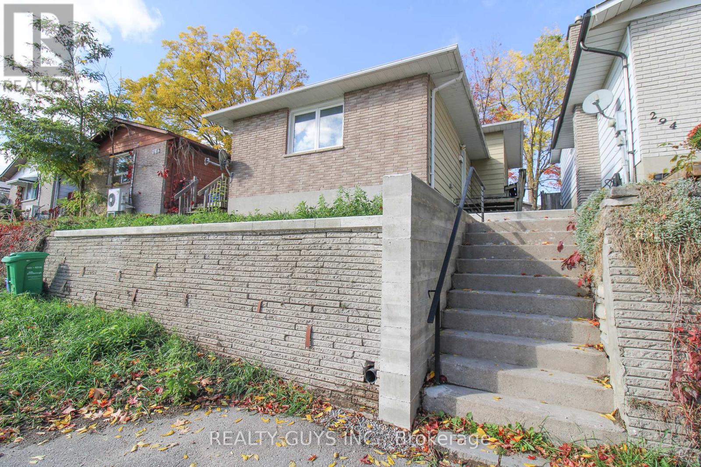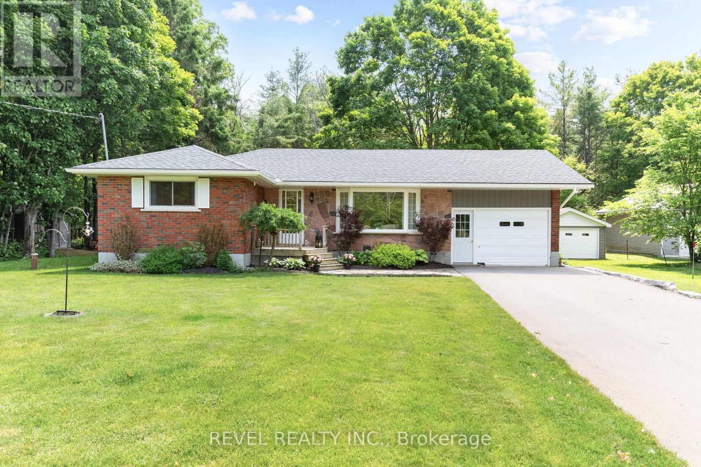33 North Water Street
Kawartha Lakes (Coboconk), Ontario
Rich in history, character and charm is this 1880s Victorian at the mouth of the Gull River at prestigious Balsam Lake. Only the second time this property has been offered for sale, this is your opportunity. The main house is out of a picture book with its original front door, etched stainglass, custom wooden staircase, bay windows, tin kitchen ceiling, clawfoot tub, original floors, high ceilings, naturalized gardens and its "right at home" vibe. Three bedrooms, main floor laundry, large sunroom with expansive views of the River. Several dining area options including an eat-in kitchen. Attached garage and a separate garage. The bonus and the most stunning piece of the property is the boathouse, completely refurbished with upper and lower decks, extra large boat slip, and plenty of storage on the main level. The upper level has two bedrooms, open-concept kitchen, dining and living rooms. Breathtaking views of the River and beyond. Ideal for the extended family or the perfect rental, with it's own drive and parking. Tastefully and stylishly decorated, extremely well maintained and move-in ready. The grounds have been naturalized with native plant material including mature trees and shrubs. Truly this is a ideal city escape for the discerning buyer that understands the exceptional aspects of this home. An irresistible plus is that it is in walking distance to the downtown strip of quaint Coboconk, just north of Fenelon Falls and Lindsay, within two hours of the GTA. Come take a look and fall in love. (id:61423)
Sage Real Estate Limited
103 Sanderson Drive
Kawartha Lakes (Lindsay), Ontario
Welcome to this beautifully build , brand new, never live semi detached home, located in a quiet and family-friendly neighborhood. Boasting over 1500 sq. ft. above grade, this home features 3 spacious bedrooms and 3 modern bathrooms, thoughtfully designed for comfortable, contemporary living. Step into an open-concept main floor. The stylish kitchen is the heart of the home, complete with a large center island, quartz countertops, stainless steel appliances, and a bright breakfast area with a walkout to a private backyard perfect for entertaining or relaxing. The luxurious primary bedroom includes a 4-piece ensuite for your own personal retreat. Additional highlights include convenient upstairs laundry, an attached garage, and numerous upgrades throughout. Just steps from shopping plazas, top-rated schools, major highways, and all essential amenities this move-in-ready home offers the perfect blend of comfort, style, and convenience for any family. (id:61423)
RE/MAX Real Estate Centre Inc.
244 - 1135 Lansdowne Street W
Peterborough (Otonabee Ward 1), Ontario
Brand-new, professionally updated office space located in a thriving and well-maintained plaza in Peterborough. This bright and modern unit offers excellent visibility, ample parking, and strong neighbouring businesses that drive consistent traffic. Ideal for professional, medical, or service-based users seeking a turn-key location in a high-growth area. Immediate occupancy available - bring your business to this vibrant, high-exposure setting! (id:61423)
Royal LePage Our Neighbourhood Realty
11 - 1135 Lansdowne Street W
Peterborough (Otonabee Ward 1), Ontario
Exceptional opportunity to lease a prime commercial retail unit in a newly upgraded, exceptionally maintained, and high-traffic plaza in Peterborough. This versatile space is perfectly suited for restaurant or food service use, featuring excellent visibility, strong surrounding tenant mix, and ample on-site parking. Located in a busy, established retail node with consistent customer flow and easy access from major routes. Available for immediate occupancy - an ideal choice for entrepreneurs and operators looking to establish or expand their business in a thriving area. (id:61423)
Royal LePage Our Neighbourhood Realty
74 Shelley Drive
Kawartha Lakes (Mariposa), Ontario
Welcome To Washburn Island!!! Waterfront Community On The Shores Of Lake Scugog. This Brand New 3 Bed, 2 Bath Custom Built Bungalow Will Not Disappoint! You Will Be Impressed By The Sophisticated And Thoughtful Design Throughout. Built With An Open-Concept Layout, The Home Invites In Tons Of Natural Light! The Living, Kitchen,Dining & Bonus Room/Office Feature Luxury Vinyl Flooring, 9 Ft Ceilings, Crown Moulding, Coffered Ceilings & B/I Fireplace. The Kitchen Is An Entertainer's Dream With Custom Cabinetry, A Stunning Island With Quartz Counter Waterfall Edge & A Huge Pantry. W/O From Dining To A Spacious Covered Deck. Gorgeous Primary Bedroom With Spa Like 5 Pc Ensuite, Large Walk In Closet Finished With Custom Closet Organizer. The Generously Sized 2nd & 3rd Bedrooms Are Complemented By A Beautiful 4 Pc. Bath. Conveniently Located On The Main Level, The Laundry Room/Mud Room Is Finished With Custom Cabinetry, Tons Of Storage & Access To The Double Garage. The Massive Lower Level Is Unfinished And Fully Insulated Ready For Your Personal Touch & Includes Many Oversized Windows & A Walkout. Municipal Water. Forced Air Propane Furnace & Central A/C. R/I For Central Vac & 3 Pc Bath. Tarion New Home Warranty Incl. 2 Boat Launches Within Walking Distance. School Bus Pickup At Front. Park & Playground On The Street. 100 X 200ft Corner Lot. Property Will Have Sod Laid Before Closing. (id:61423)
Dan Plowman Team Realty Inc.
2075 Davis Road
Cavan Monaghan (Cavan-Monaghan), Ontario
SCF Countertops is a Canadian owned and operated success story for 26 years, specializing in the creation of residential and commercial custom solid countertops and undermount sinks for kitchens and bathrooms, restaurants and bars. With annual sales in the $6-7 Million range and jobs all over eastern Ontario, this is a viable and growing business opportunity. Located on the west edge of Peterborough with approximately 20 full-time highly skilled designers, templaters, fabricators and installers, their trained experts use the latest in manufacturing technology. Their plant is 15,000 sq. feet on slab, sitting on 3 acres with a fenced outside slab yard, a huge showroom, parking for 40 or more vehicles, 3 state of the art digital CNC cutters, one dry CNC cutter, edgers, polishers, sink installations stations, a fenced compound for installation trucks and a state-of-the-art water recycling system. See brochure on documents for business description and details. Land and building will not be sold separately - business, land and building to be sold together. Inventory of slabs are not included in the purchase price and are over and above the list price. See chattel list for inclusions. Radiant natural gas heat. (id:61423)
Royal LePage Frank Real Estate
283 Bland Line
Cavan Monaghan (Cavan Twp), Ontario
Surreal 29.9 acres of vacant land offering plenty of privacy to build your dream home! Sets up well for someone looking to start their own homestead or just to be surrounded by nature. Mature trees throughout the property and magnificent views of the rolling hills in the countryside. Property fronts on Shields Dr. at the South East side of the lot & Bland Line on the North side entrance. (id:61423)
RE/MAX All-Stars Realty Inc.
34 Mckay Avenue
Kawartha Lakes (Lindsay), Ontario
Welcome to your dream home in Lindsay .Detached Corner Lot, 4 bedrooms with office on the main floor and 4.5 bathrooms . As you step through the front door, you'll be greeted by a grand entrance flooding the space with natural light from the expansive windows. Hardwood floors grace the main level, while plush, dark aesthetic carpeting adds warmth and comfort to the upstairs area. The living room boasts a beautiful fireplace, perfect for cozy evenings spent with loved ones. Double car garage and a spacious driveway. Don't miss out on the opportunity to call this exquisite property your own schedule a viewing today and experience the epitome of refined living in Lindsay! Located in the vibrant Lindsay community, you'll be close to recreational facilities, hospitals, and shopping centers. (id:61423)
Homelife Silvercity Realty Inc.
1 Mcgill Drive
Kawartha Lakes (Manvers), Ontario
Picture lake view living on Lake Scugog at this fully renovated 4 seasons home - with private shoreline and direct lake access!! You can swim, skate, kayak, canoe, jet ski, boating and fish - all from your own backyard! Set on a wide 100 ft frontage lot with only one neighbour and the public boat launch next door, this just-under-1,900 sq. ft. home combines nature, style, and comfort. Featuring 4 spacious bedrooms and 2 designer-styled bathrooms, this home showcases woodpaneled ceiling details, and panoramic windows framing the breathtaking lake and treetop views. Enjoy breakfast with sunrise reflections on the water; unwind the day with spectacular sunsets; and at night, watch the stars and moonlight over the lake from the 450+ sq. ft. deck - BBQ dining and marshmallows roasted over fire-pit by the lake. Upgraded with newer furnace, UV water filter/softener, and owned water tank. Comes furnished and move-in ready (also available for rent). Located just 20 mins to Port Perry, 30 mins to Oshawa, and under an hour to Markham - live the lake view life while staying close to city conveniences. (id:61423)
Harvey Kalles Real Estate Ltd.
203 O'neil Street
Peterborough (Monaghan Ward 2), Ontario
Welcome to 203 O'Neil Street - The Warrington Model Built in 2024, this stunning 4-bedroom, 4-bathroom home offers 2,490 sq. ft. of thoughtfully designed living space. Step inside to discover 9-foot coffered ceilings on the main floor that create a spacious and elegant atmosphere. Main floor offers a spacious main floor family room with gas fireplace. Large bright eat-in kitchen with lots of cupboards and quartz countertops. Fully equipped with brand new stainless appliances. All builder grade lighting has been upgraded with more modern and stylish options. Other main floor features include: A formal dining room, 2nd main floor living space, 2pc bath, spacious foyer and direct access from your double attached garage. This layout is perfect for family living and entertaining. Upgraded solid wood staircase leads to upstairs. The primary bedroom serves as a serene retreat featuring a large 4-piece ensuite and a walk-in closet. The second bedroom also includes its own 4-piece ensuite, ideal for guests or family members seeking added privacy. The third and fourth bedroom share the 3rd - 4 piece bathroom. 2nd floor laundry provides a necessary convenience. Enjoy outdoor living on the 10' x 10' deck overlooking your backyard, or take advantage of the unfinished walk-out basement, offering endless possibilities for future customization. The private double-wide driveway will be paved soon, adding to the home's curb appeal and convenience. Situated in a desirable neighborhood, this property is close to shopping, parks, and scenic trails. offering the perfect balance of comfort and lifestyle. Don't miss your chance to own this beautiful modern home - book your showing today! (id:61423)
Mincom Kawartha Lakes Realty Inc.
290 Mcfarlane Street
Peterborough (Ashburnham Ward 4), Ontario
EXCELLENT EAST CITY LOCATION ACROSS THE STREET FROM THE PARK, WALKING DISTANCE TO THE OTONABEE RIVER CANAL BRIDGE TO WATCH THE BIG BOATS, TRANSIT WHICH IS GREAT FOR TRENT KIDS, MOST AMENITIES.............This 4 level spacious back split needs work such as flooring, paint, trim , possible kitchen cupboards and baths but not necessary as they are functional.but the bones are good. Fantastic lay out. Main floor offers open concept large eat in kitchen with huge living room and nice view out the front window. A few steps up from this main level you will find the 1st and 2nd bedroom plus a 4 pc bath, a few steps down from the main level you find the 3rd and 4th bedroom, from this level a few more steps down is the lower 4th level which offers a large family room, 4 pc back and laundry. Windows are about 7 years old and furnace approx. 4 years old. LOTS OF POTENTIAL IN THIS HOME. (id:61423)
Realty Guys Inc.
2796 County Rd 48 Road
Kawartha Lakes (Coboconk), Ontario
Welcome To 2796 County Road, Coboconk A Charming Brick Bungalow Nestled On A 105 x 200 Ft Lot Backing Onto Crown Land. This Turn-Key Home Offers Comfort, Space, And A Peaceful Setting In A Welcoming Community. Step Inside To A Bright, Freshly Painted Interior Featuring A Spacious Living Room And A Large Eat-In Kitchen Perfect For Family Meals And Gatherings. With Three Bedrooms And A Full Bath On The Main Floor, Theres Room For Everyone. The Finished Basement Adds Versatility With A Separate Laundry Room, Office, Furnace Room, Cold Storage, And Extra Storage Space. Enjoy The Detached Garage, A Private Yard Surrounded By Nature, And The Feeling Of Home The Moment You Arrive. Whether You're Starting Out, Downsizing, Or Craving A Simpler Lifestyle Close To Lakes, Trails, And Small-Town Charm This One Checks All The Boxes. (id:61423)
Revel Realty Inc.
