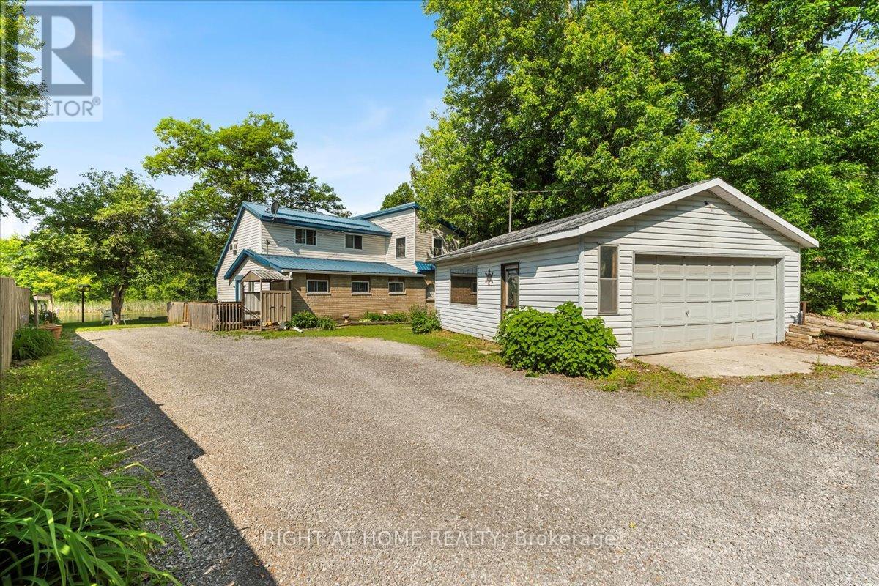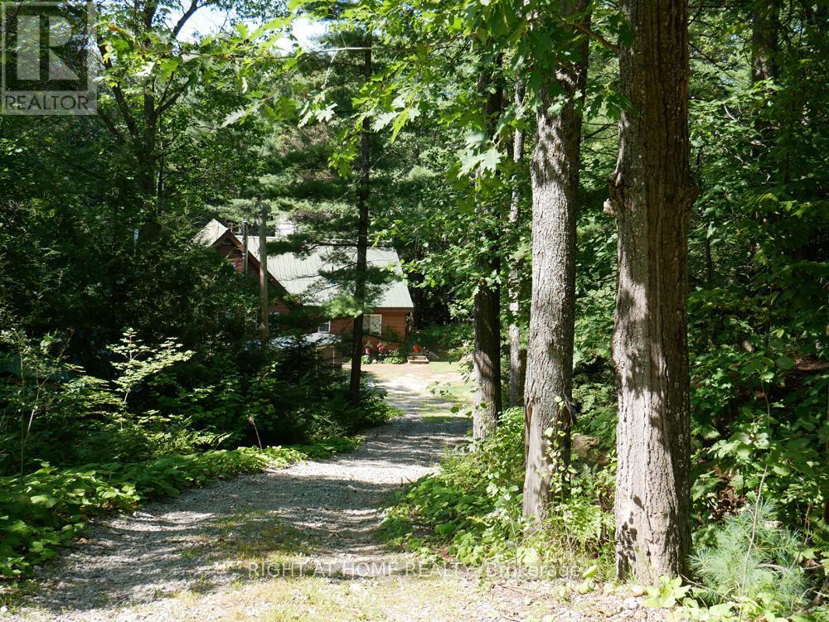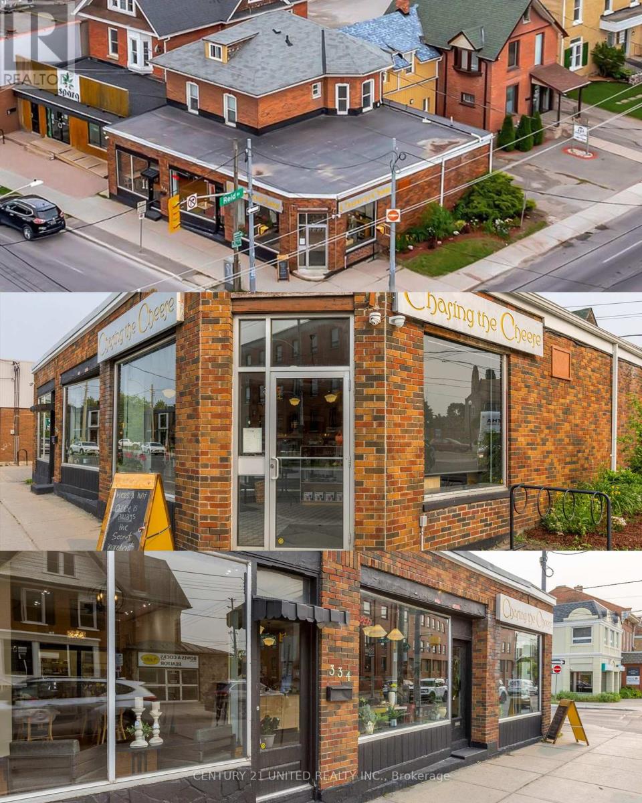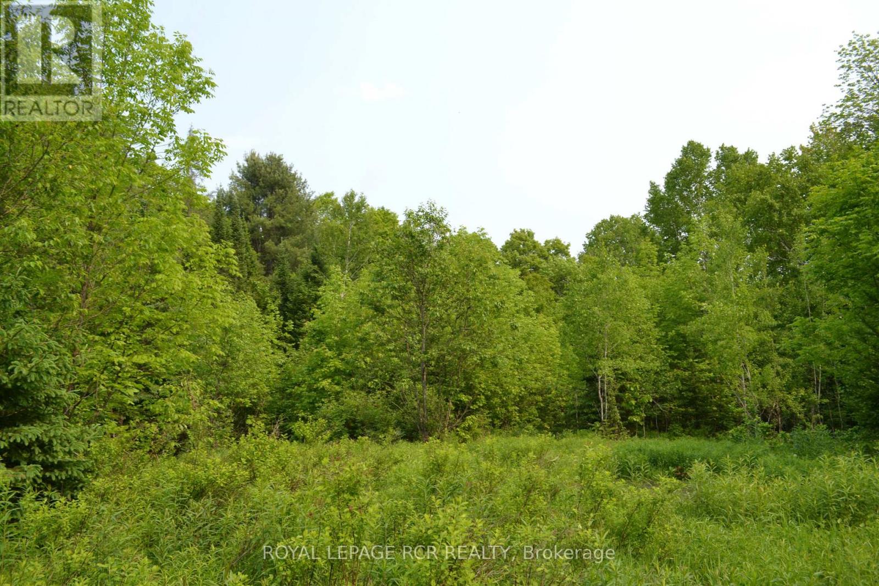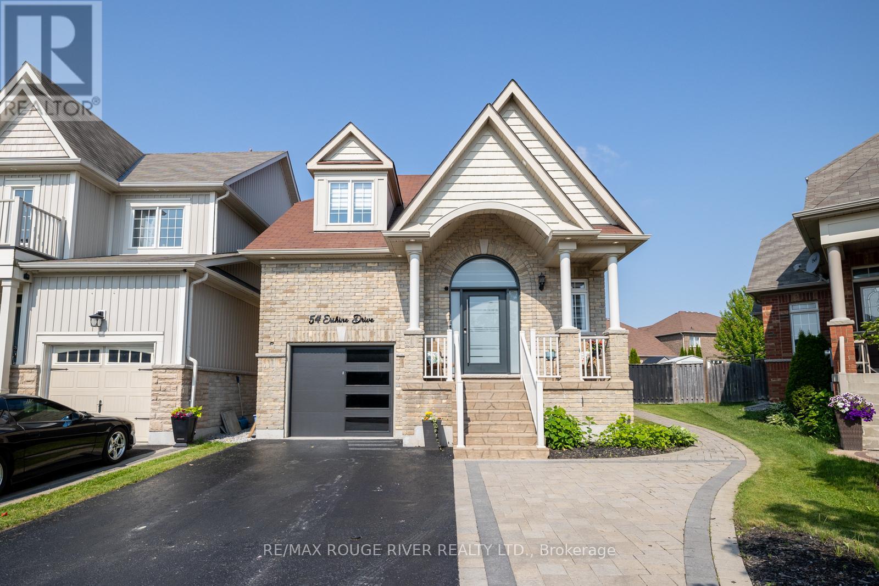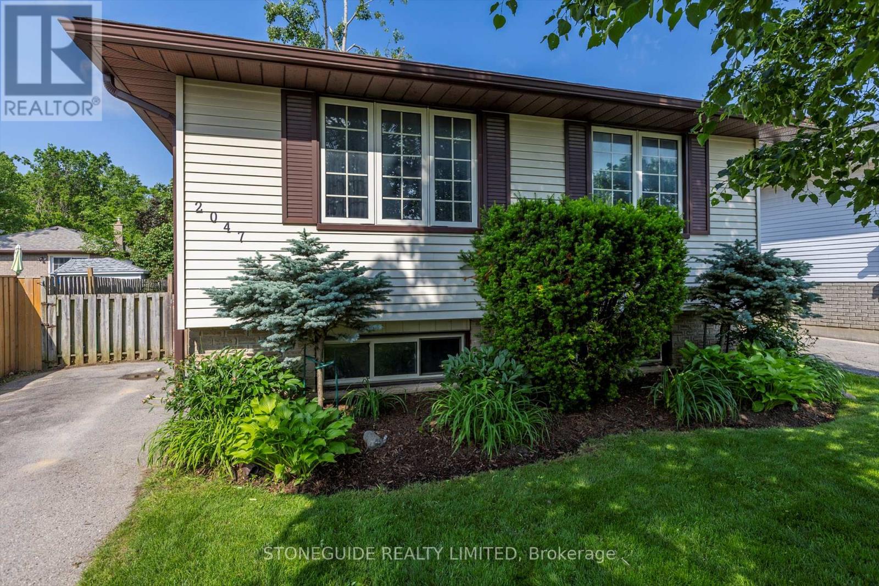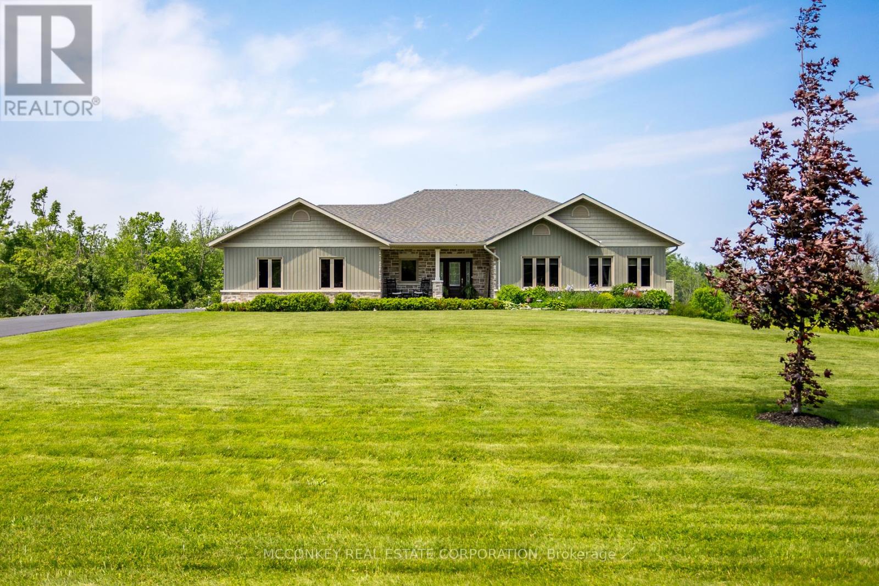719 Mountain Ash Road
Peterborough South (West), Ontario
Gorgeous all-brick raised bungalow in sought-after Southwest Peterborough, just minutes from Hwy 115 and Costco! Outside, enjoy a double-wide paved driveway, concrete path, and fully fenced backyard with a private hot tub. Inside, you'll find separate laundry on the main level with hookups ready in the basement, three bedrooms on the main floor, and a fully finished basement with two additional bedrooms. The home features and attached garage with interior access, plus recent updates including a 2022 roof and AC 2022 to go with the gas furnace for heating. Easy access to transit, shops, and tails, this home offers ultimate convenience at a great price! (id:61423)
Century 21 United Realty Inc.
70 Beach Road
Kawartha Lakes (Little Britain), Ontario
Wake up with spanning views of beautiful Lake Scugog! Fantastic waterway for boating and fishing. This exceptional Southern exposure property offers a lifestyle of leisure, highlighted by a massive detached quonset garage with high ceilings, ready to store four vehicles, a boat, snowmobiles, and all your outdoor gear. A separate bunkie provides two additional beds for guests, plus a full workshop... great space ideal for planning weekends with friends or other creative pursuits. Enjoy picturesque, quiet and scenic views with no neighbours directly across the street. The level lawn area is perfect for family fun and games, while the partially fenced yard adds a touch of privacy and contained area for pets, with mature trees bordering the lot. Conveniently located less than 1.5 hours from Toronto. With a newer roof, propane furnace and AC, updated interior and ample parking, this haven is ready for its next family to start making memories. (id:61423)
Royal LePage Proalliance Realty
220 King Street
Kawartha Lakes (Woodville), Ontario
Incredible country living opportunity awaits just 1 hour from the 416! This all-brick bungalow sits on an expansive 66'x243' lot and boasts more than 1/3 of an acre with plentiful potential ownership options from cozy, quiet abode to investment set-and-forget ownership! Multiple outbuildings on the property include a huge workshop/garage offering functional insulated work space for 4 season projects (easily converted to traditional garage with a door swap) and a large 10'x10' rear shed for outdoor equipment & seasonal storage. From walking out through the kitchen to the deck, enjoying warm summer sunsets by the fire pit in the huge backyard to the serenity of rural living with no neighbours behind the private outdoor space is as flexible as it is functional. Inside, two separately set up living areas are made up of an upper level with 3 bedrooms and 1 full bath while the lower level offers a nicely finished apartment-style set up with 1 bedroom, a second kitchen, 1 full bath (uniquely equipped with saloon doors & urinal in addition to traditional washroom fixtures and a jacuzzi tub) and the home further offers 2 sets of laundry facilities. (id:61423)
Right At Home Realty
205 River Road
Trent Hills, Ontario
Welcome to River Road retreat. Property offers affordable waterfront living minutes from Campbellford on a peaceful dead-end road. Great layout as the main level has all the living/entertaining rooms including the Kitchen and Dining Room while the upstairs is dedicated for the 3 spacious bedrooms. The living/sunroom will easily become the favorite room with the warmth of the pellet stove and the amazing water views. The main level has a wood burning fireplace in the Den which could be used as the 4th bedroom. Laundry and Full Bathroom are also on the main level. The large windows and skylights allow the sun to brightly shine throughout the home. The property has a double detached garage, shed and extra-long driveway to park all your water and winter toys. (id:61423)
Right At Home Realty
4504 Hwy 2 Highway
Clarington, Ontario
Opportunity Knocks in the Heart of Newtonville! This detached century home sits on an impressive 64 x 171 ft lot, right in the village core steps to the park, close to commuter routes, and within reach of all the conveniences of town. Ready for your vision, this property is a rare chance to get into the market with land, privacy, and potential.The main floor offers a front living room with vintage wood paneling and plank floors, a spacious eat-in kitchen with side entry, and a family room with walk-out to the backyard. A 3-piece bathroom and laundry room complete the main level. Upstairs, the space is stripped to the subfloor and awaits your finishing touches an ideal blank slate for renovators or investors.Outside, the detached 1.5-car garage with workshop is tucked behind a shared driveway currently fenced by the neighbouring commercial property, limiting vehicle access. Still, the expansive backyard offers loads of storage space, including a unique outbuilding constructed around a mature tree and an older chicken coop attached to the garage.Natural gas heat, central air, town water, and septic system. Offered in its current condition to reflect the opportunity for improvement.Whether you're a first-time buyer ready to roll up your sleeves or an investor looking for your next project, this one is worth a look. (id:61423)
Royal Service Real Estate Inc.
1130 Towering Oaks Trail W
Minden Hills (Lutterworth), Ontario
Gull River Quiet Paradise, This Five Bedroom, 4 Washroom Year Round Home Offers It All, From Jacuzzi Tub In Ensuite To Cozy Beamed Ceiling With Gas Fireplace In Livingroom. It Has A Large Sunroom Over-looking The River For Those Quiet Reading Moments. The Plumbing Has Been Replaced Throughout The Home, New Vinyl Flooring In The Washrooms, 2 New Toilets, 1 In Ensuite And 1 In Upstairs Washroom. The Rec Room Is A Perfect Man Cave With A Wet Bar And In Next Room A Large Workshop. In The Basement Also An Unfinished 6th Bedroom With The Materials There To Complete It. Loads Of Storage On This Property, 2 Garages, Sheds And A Dry Boathouse For Storing Those Toys. This Home Has A Unique Furnace Set Up, One Is Propane And One Is Wood-Burning. It Also Has A Metal Roof & Many Built-Ins Adding To Its Charm. Gull River Is A No Wake Zone, Perfect For Canoeing And Kayaking BUT For Those Water Skiers You Can Go Down Just A Short Distance To The 2 Attached Lakes, Moore Lake And East Moore Lake For Skiing And Wake Boarding, You Have The Best Of Both Worlds. The Clean And Clear Water Along The Shore Has A Sandy Bottom Great For Swimming, & A New Dock Along The Water For Relaxing. The Private Road Is Maintained Year Round By The Cottage Association For $800.Per Year. Just A 10 Minute Drive To Grocery Store And Restaurant In Norland. This Must Be Seen To Be Appreciated, Come And Enjoy This Spot Of Paradise!!!! (id:61423)
Right At Home Realty
330-334 Charlotte Street W
Peterborough Central (North), Ontario
Zoned C6 and situated on a high-exposure corner lot, this extensively renovated building offers exceptional flexibility for business owners, investors, or those seeking a live-work opportunity. With a highly adaptable main level layout, this multi-unit potential building supports more than just a single use. Whether divided for multiple businesses or operated as one larger concept, the footprint offers flexibility that suits wellness practitioners, yoga instructors, boutique retail, takeout or caf models, reservation only night restaurant, gallery space, client-based services etc. With street visibility on two frontages, this location supports strong foot traffic, signage potential, and walkability to downtown amenities. A spacious 4-bedroom apartment with two kitchens, two separate entrances and addresses, adds additional value. Formerly 2 separate apartments, potential to be converted to a 3 bedroom and a bachelor. More than $450,000 in updates completed, including structural improvements, and cosmetic upgrades. Whether you're launching, relocating, or expanding, this mixed-use property with C6 zoning combines location, visibility, and versatility with the infrastructure already in place to bring your next chapter to life. (id:61423)
Century 21 United Realty Inc.
1527 Madill Road
Highlands East (Monmouth), Ontario
Beautiful 96 Acre Property With Rolling Topography With A Mix Of Mature Hardwood And Coniferous Trees And Some Wetlands. Glamor Lake Is Only 3 Km Away With A Public Beach, Boat Launch, Fishing And Watersports. Build Your Dream Home Or Country Retreat. Adjoining 200 Acre Property To The North Is Crown Land. There Is A Short 100 Ft Driveway Into The Property But Best To Just Walk In. There Are Numerous Suitable Building Sites. All Measurements Are Taken From Geowarehouse And Are Approximate. **Do Not Walk The Property Without Booking An Appointment Through Listing Broker.** (id:61423)
Royal LePage Rcr Realty
54 Erskine Drive
Clarington (Newcastle), Ontario
Discover your dream home at 54 Erskine Drive, a gorgeous 3+1 bedroom, 4-bathroom bungaloft that perfectly blends modern comfort with thoughtful design on an exclusive pie-shaped lot. This rare and highly sought-after bungaloft style maximizes single-level living with beautiful engineered hardwood floors throughout, featuring a luxurious primary bedroom suite on the main floor with generously sized walk-in closet and 4-piece en-suite, plus two phenomenal bedrooms upstairs in the loft area with an office nook, and an additional bedroom in the finished basement. Four full bathrooms strategically placed throughout the home ensure comfort and convenience for busy families. The chef-inspired kitchen showcases stunning quartz countertops and stainless steel appliances in an open-concept design that flows seamlessly with the bright, airy living spaces, creating the perfect environment for entertaining family and guests. The finished basement offers versatile extra living space ideal for recreation, home office, or family activities, while quality construction with modern finishes provides exceptional comfort throughout. Step outside to your private retreat where the exclusive pie-shaped lot offers exceptional privacy and space, highlighted by a large deck out back perfect for summer barbecues, outdoor dining, and peaceful relaxation moments. This creates your own private oasis for entertaining, gardening, or quiet enjoyment. Situated in Newcastle's desirable newer section, this exceptional home places you close to top-rated schools, shopping, and recreational amenities with convenient Highway 401 access for commuters. The family-friendly neighborhood features beautiful walking trails nearby and sits just minutes from Newcastle's charming downtown core. This hard-to-find bungaloft delivers the perfect combination of style, space, and location, making it ideal for growing families seeking room to spread out. You will Fall in love with this one! (id:61423)
RE/MAX Rouge River Realty Ltd.
2047 Foxfarm Road
Peterborough West (Central), Ontario
Newly renovated raised bungalow makes it ideal for first-time buyers, growing family or investors. Features include a fully fenced yard, beautifully landscaped and 200amp electrical service. Very bright home on both levels, steps to schools, parks, plazas and transit. (id:61423)
Stoneguide Realty Limited
124 Almeara Drive
Otonabee-South Monaghan, Ontario
Executive bungalow with 300 feet of natural shoreline along the Otonabee River. Customer built home situated on a 2 acre lot that offers exceptional privacy along Almeara Drive just outside the city limits of Peterborough. This prime location provides a seamless commute to the GTA and is within 25 minutes of HWY 407. Close to all Peterboroughs amenities this location offers bus routes for PVNC and KPR schools. Quality constructed ICF home with ground source heating & cooling provides a green footprint that is energy efficient. Serene river views from the large covered side deck (20 x 30), walkout patio and main floor and lower level boast huge picture windows. Enjoy direct lock free boating access to Rice Lake or fish off your own private dock finished with durable composite boards offers low maintenance waterfront enjoyment. This thoughtfully designed home features open concept living, wide hallways & doorways on the main level a no-step shower entry on the main floor bath, a cast iron claw foot soaker tub in the lower bathroom. Stunning kitchen , the Chef in you will Love the walk in pantry, Cambria quartz countertops and an oversized centre island with built in wine rack that seats six. The kitchen opens to a warm light filled living area with a Hearthstone wood stove & eye-catching beautiful (Jatoba) Brazilian Cherry wood flooring. Main floor bedrooms & sunroom have beautiful solid oak flooring. Plenty of room for all your toys in the oversized two car garage. Friendly neighborhood complete this rare opportunity for year round waterfront living just minutes from Peterborough. (id:61423)
Mcconkey Real Estate Corporation
454 Weller Street
Peterborough Central (Old West End), Ontario
A Storybook Setting in the Old West End There's something special about homes with history, where every detail reflects care and craftsmanship. That's exactly what you'll find at 454 Weller Street, a 2-storey, 4-bedroom, 2-bath century home in Peterborough's prestigious Old West End. Built in 1885 and once owned by Hockey Hall of Fame inductee Frank Buckland, this triple-brick residence has been lovingly cared for and thoughtfully updated by the same family for over 20 years. Inside, classic features like 12" baseboards, crown moulding, a tin ceiling, exposed brick, and a stunning staircase blend seamlessly with modern upgrades. The custom kitchen offers granite countertops and cabinetry that complements the homes historic charm. The living room features a gas fireplace, while the family room showcases post-and-beam accents and a walkout to a private backyard retreat with stone patios, mature plantings, and a fully enclosed gazebo with hardwood floors, ideal for reading, relaxing, or creating. Upstairs, you'll find four bedrooms, including one currently used as a home office. Two full baths, one on the main level, one upstairs with a jacuzzi tub offers flexibility and comfort. Additional features include main floor laundry, updated insulation, pex plumbing, a 200-amp panel, and some updated windows. The oversized, insulated 1.5-car garage and two driveways with custom wrought iron gates add convenience and storage. Close to PRHC, Jackson Park, and downtown amenities, 454 Weller Street is a rare opportunity to own a home with timeless character and everyday comfort. (id:61423)
Royal LePage Frank Real Estate



