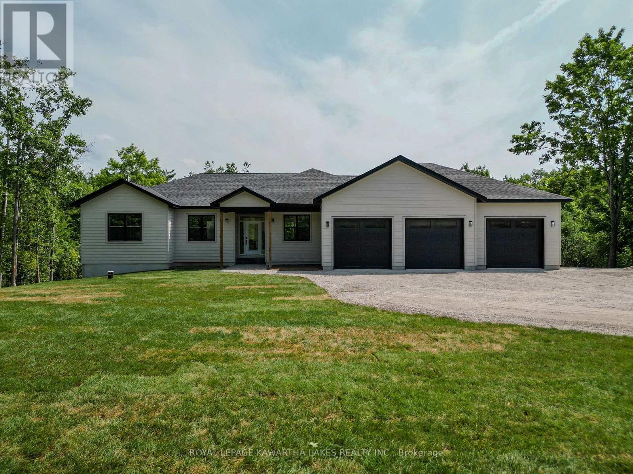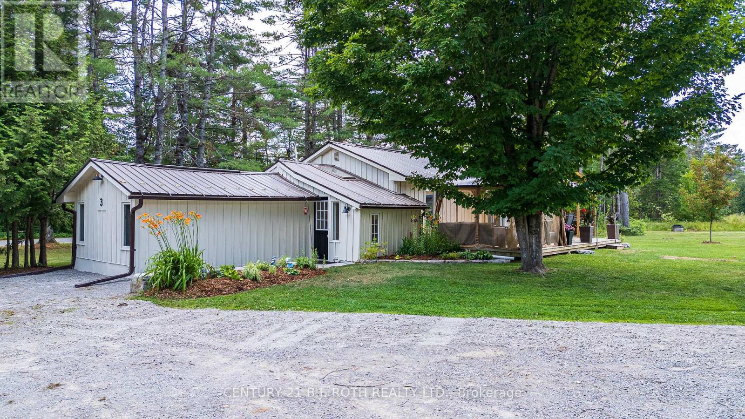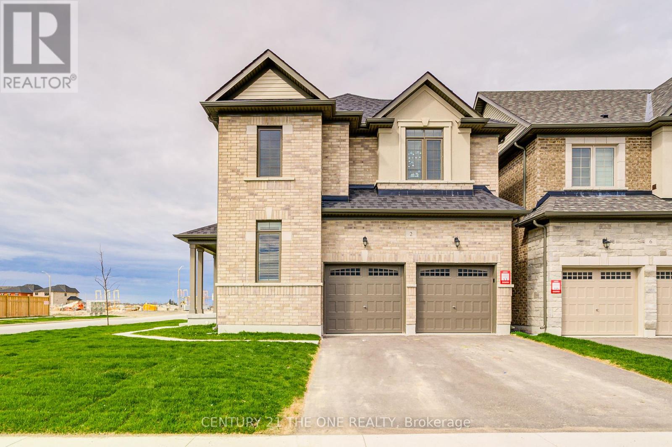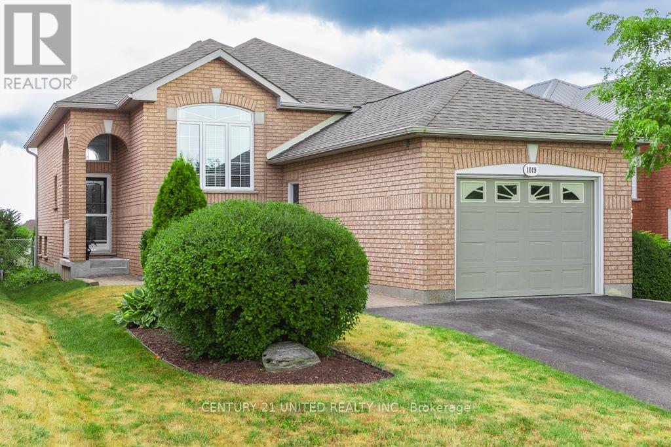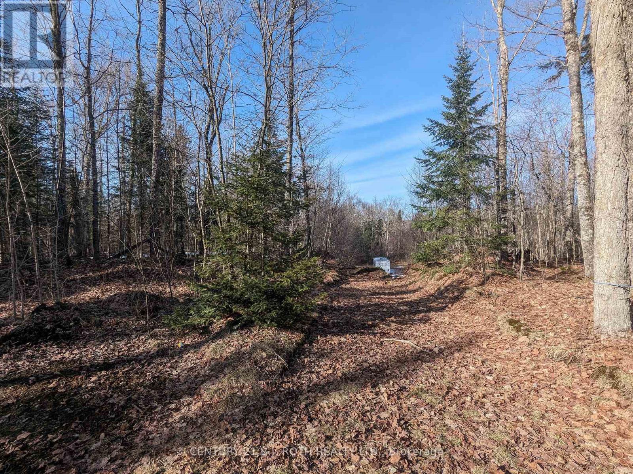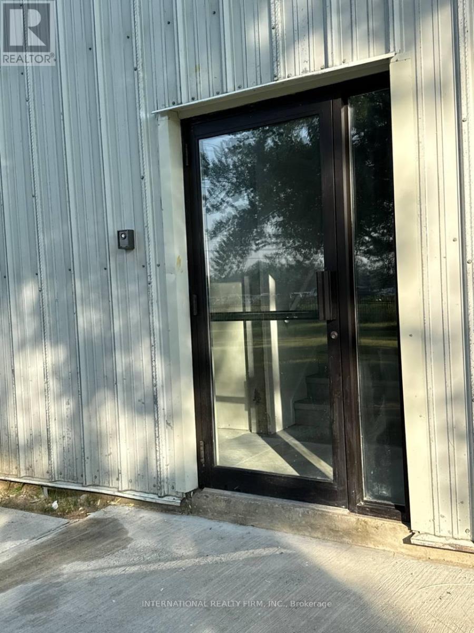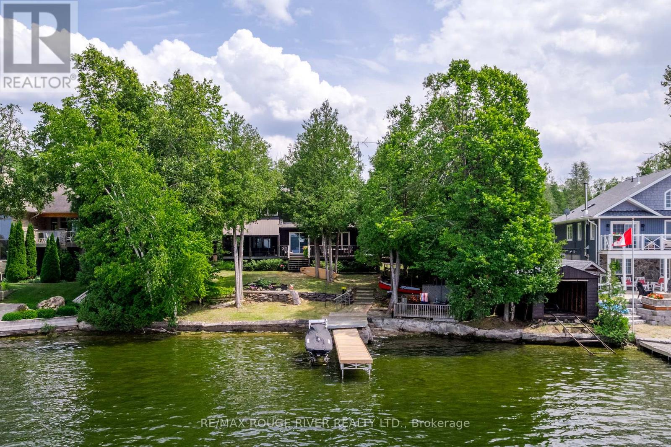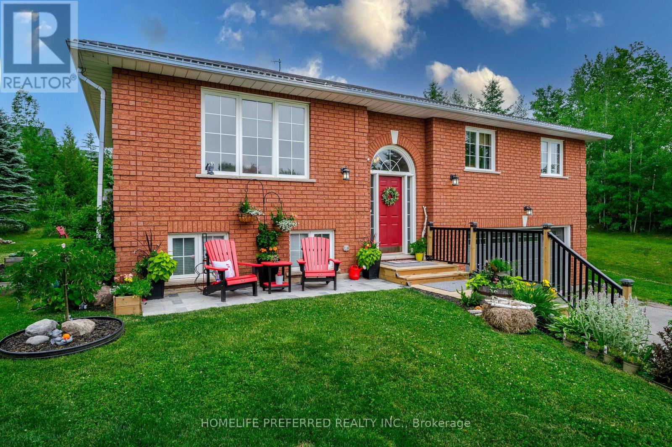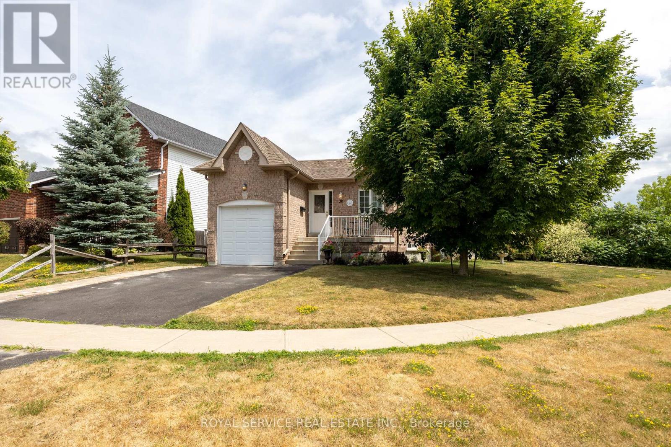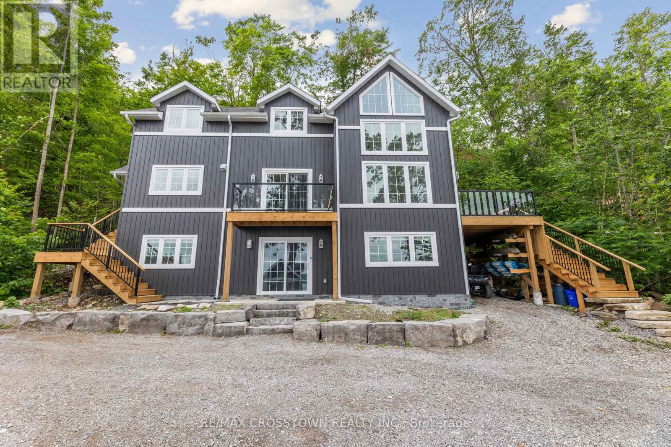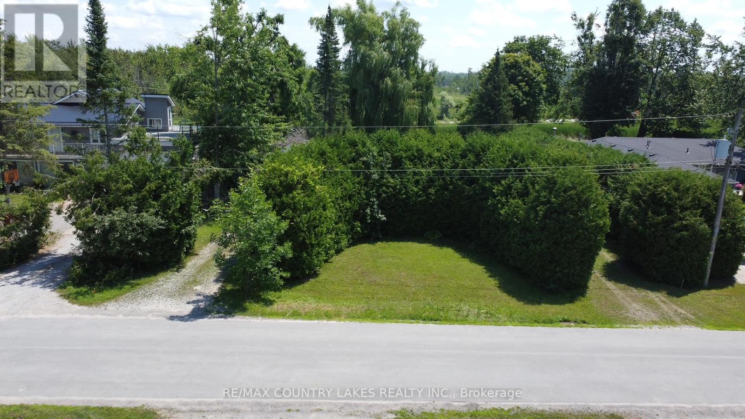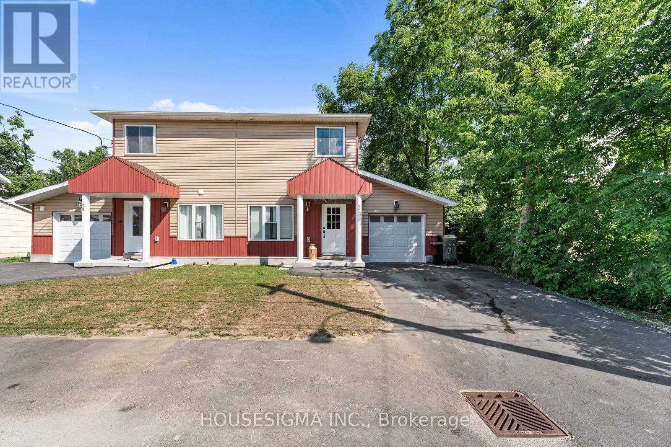104 Moon Line Road N
Kawartha Lakes (Bobcaygeon), Ontario
Welcome To This Stunning, 2024 Built Bungalow Nestled On A Private 1-Acre Lot, Just 5 Minutes From Bobcaygeon And Just Over 1.5 Hours From The GTA. This Custom Home Blends Modern Comfort With Timeless Natural Finishes. Step Inside To Find A Bright, Open-Concept Layout With Light Earth Tones, Custom Wood Doors, Trim & Built-In Storage Throughout. The Heart Of The Home Is The Chef-Inspired Kitchen Featuring Cafe Appliances, Quartz Countertops, Gold Accents, And Ample Storage, Perfect For Everyday Living And Entertaining. The Living And Dining Area Is Flooded With Natural Light From Large Windows That Frame Peaceful Views Of Your Private Backyard. Step Out Onto The Deck For Seamless Indoor-Outdoor Living. The Luxurious Primary Suite Includes A Spa-Like 4-Piece Ensuite With A Freestanding Tub, Double Vanity, Custom Tile Shower, And A Walk-In Closet With Built-In Wood Shelving. Two Additional Main-Floor Bedrooms Share A 3-Piece Bath With A Custom-Tiled Shower, Plus There's A Dedicated Office Or Flex Space Just Off The Living Area Ideal For Remote Work Or Hobbies. This Home Features A Triple Car Garage, ICF Foundation, Commercial-Grade Hot Water Heater, Forced Air Propane Heating & Central Air For Year-Round Comfort. The Partially Finished Basement Offers Incredible Potential, With Large Windows, Drywall, Insulation, And A Rough-In For A Future Bathroom. Final Grading& Rear Deck Stairs To Be Completed Prior To Closing. Move In And Enjoy Everything This Exceptional Home Has To Offer! (id:61423)
Royal LePage Kawartha Lakes Realty Inc.
3 Burke Road
Kawartha Lakes (Somerville), Ontario
3 Burke Road, Burnt River Peaceful Living Starts Here! Welcome to this beautifully maintained 2-bedroom, 1-bathroom home on a private nearly 3/4 acre lot, just steps from the Burnt River and Victoria Rail Trail. Enjoy a custom kitchen with quality craftsmanship, a bright open living space, and an unfinished basement a rare bonus in the area for extra storage. Outside, grill under the beautiful covered BBQ area and entertain on the spacious main deck, perfect for outdoor dining and summer nights. A second, well-built deck by the above-ground pool offers even more room to relax and soak up the sun. Watch the deer wander through the yard as you enjoy your morning coffee in total serenity. The detached garage/workshop is fully insulated and heated with vented propane ideal for hobbies, storage, or year-round tinkering. Ideal as a year-round home or a weekend getaway, this peaceful escape offers access to endless trails, steps to the Burnt River, public beaches, and outdoor fun. (id:61423)
Century 21 B.j. Roth Realty Ltd.
2 Wesley Brooks Street
Clarington (Newcastle), Ontario
Located in the heart of Newcastle, this beautifully designed 5-bedroom, 4-bathroom detached home sits proudly on a premium corner lot and offers the perfect blend of comfort, style, and functionality. Set in a welcoming and fast-growing community, the property is ideally positioned just minutes from Highway 401 and a GO Bus terminal, making it an excellent choice for families and commuters alike.The home features a spacious, sun-filled layout with a thoughtfully designed open-concept main floor thats perfect for both everyday living and entertaining. The modern kitchen has been upgraded with elegant cabinetry and durable granite countertops, creating a sleek and functional space for any home chef. All five bedrooms are generously sized with ample natural light, and the primary suite includes its own private ensuite bath, offering a relaxing retreat.The unfinished basement comes with oversized windows and pre-framed walls, presenting an incredible opportunity to create additional living space tailored to your needswhether its a home theatre, gym, in-law suite, or recreation area.Beyond the home itself, youll love the location. A short drive brings you to Newcastles scenic waterfront, charming shops, local restaurants, schools, parks, and all essential amenities. Its a rare chance to enjoy small-town charm while staying connected to major urban centres.Whether you're looking for more space, a fresh start, or a smart investment in one of Durham Regions most promising neighbourhoods, this home is a standout opportunity that offers it all. ((Some photos are virtually staged to showcase the property's potential.)) (id:61423)
Century 21 The One Realty
1019 Baker Street
Peterborough North (North), Ontario
Welcome to this beautifully updated raised brick bungalow featuring 2+2 bedrooms and 1+1bathrooms, thoughtfully renovated from top to bottom over the past two years. Step into the upgraded bright kitchen that will make cooking and entertaining a pleasure. The main bathroom has been transformed with elegant, high-end finishes. Fresh paint, new flooring, plumbing and updated lighting and hardware throughout enhance the home's bright, modern feel. Large windows flood the living spaces with natural light and frame lovely views, creating a warm and inviting atmosphere. The lower level adds two more bedrooms and a second bathroom, offering flexible living options for families, guests, or a home office setup. Outside, enjoy your fenced yard featuring a spacious two-level 16x14 composite deck and a separate patio perfect for relaxing or entertaining while taking in beautiful views of the city skyline. A newly paved widend driveway adds curb appeal and convenience. Ideally located close to all amenities, including shopping, hospital, schools, and greenspace, this move-in-ready gem offers style, comfort, and an unbeatable location. (id:61423)
Century 21 United Realty Inc.
11146 On-118 Highway
Algonquin Highlands (Stanhope), Ontario
Over 33 ACRES! Vacant Land on Highway 118 between Maple Lake and Green Lake. Perfect building site with Redstone (Gull) River across the street, allowing access to both lakes. Few trails and a cleared area for the building. Over 33 acres in total. Available immediately. (id:61423)
Century 21 B.j. Roth Realty Ltd.
810 Technology Drive
Peterborough South (East), Ontario
5 Brand new office spaces , 1500 Sq Ft each with shared lobby and Kitchen. Rent + Utilities. (id:61423)
International Realty Firm
1280 Birchview Road
Douro-Dummer, Ontario
Enjoy the sunsets on Clear Lake! Over 100 ft of shoreline in a Prime Birchview Road location, gorgeous gently sloping property with only 6 steps to the dock! Wade in sandy/pebbly beachfront for swimming, head left off the dock into pristine Clear Lake, go right to explore the beauty of Stoney Lake. Boat the entire Trent Severn Waterway from your own dock! Dry boathouse with Marine Railway at the waters edge, updated 4 bdrm custom built Cedar home on a 0.62 acre very private treed property on a well maintained year round Municipal road (school bus route). So much to enjoy nearby - Wildfire Golf & Country Club, excellent Marina's & Restaurants, Warsaw Caves, easy drive into Lakefield/Peterborough, 90 mins to the GTA. Enjoy the breeze from the lakeside deck or from the comfort of your large screenroom overlooking the water. Thoughtfully designed home with exposed Nova Scotia Pine beams, solid pine doors, large windows, new Kitchen, new Wetbar in the family room, cozy gas fireplace in the living room, new HVAC system throughout - propane furnace/central air/ductwork (2020) - very large primary bdrm with attached den/nursery or supersized walk-in closet. Upstairs features 3 bdrms & a 4pc bath, the main level also has a guest suite that can be closed off if desired, with an additional bdrm, 3 pc bath and family rm with wet bar - so convenient for family/guests, with a ramp to the side door - when you move here friends and family will want to visit!! The Kitchen/Dining /Living rooms are well designed to maximize lake views. The lower level has 3 lrg windows, a huge recroom as well as laundry/utility/storage/workshop area. Two additional extra lrg outbuildings for storing your water toys, lovely gardens, lots of parking, completely treed and private from the street as well. 200 amp breakers, UV System & Water softener, long list of inclusions. See the Multimedia link for virtual tour/photo gallery/video/floor plans. Quick closing available if desired. (id:61423)
RE/MAX Rouge River Realty Ltd.
2403 Kennedy Drive
Cavan Monaghan (Cavan Twp), Ontario
THE PERFECT COMBINATION OF TRANQUILITY & PRIVACY THAT RURAL LIFE PROVIDES BUT WITH CONVENIENT ACCESS TO URBAN AMENITIES. THIS PICTURESQUE FIND IN CAVAN IS CLOSE TO THE CITY, BUT PROVIDES A LARGE COUNTRY LOT (.61 ACRES) ON A QUIET CUL-DE-SAC. 4 BED, 2 BATH, 2 CAR GARAGE, PAVED DRIVE, FINISHED LOWER LEVEL, GAS FIREPLACE, BEAUTIFULLY DECORATED AND WELL MAINTAINED. PRIVATE TREED BACKYARD, LOADS OF ROOM FOR YOUR FAMILY TO PLAY AND ENTERTAIN. WALKOUT FROM YOUR EAT-IN KITCHEN TO THE UPPER DECK, WITH NEWER HOT TUB, THEN WALK DOWN TO THE LOWER DECK AND ON TO YOUR MANICURED BACKYARD WITH FIRE PIT AND SIDE GARDENS. SPACIOUS MAIN FLOOR, LARGE WINDOWS, LIVING ROOM IS OPEN CONCEPT TO DINING ROOM, LOTS OF NATURAL LIGHT. PRIMARY HAS FOUR PIECE ENSUITE. LOWER LEVEL IS SET UP WITH MUSIC ROOM (FOURTH BEDROOM) AND GENEROUS REC ROOM WITH GAS FIREPLACE (OR FIFTH BEDROOM), LAUNDRY/UTILITY ROOM & ACCESS TO GARAGE FROM THE LOWER LEVEL AS WELL. POTENTIAL FOR IN-LAW SUITE. ROOF 2023, SEPTIC 2019, C/A, ROUGH-IN FOR C/V. THIS IS AN AMAZING HOME WAITING FOR ITS NEW FAMILY. (id:61423)
Homelife Preferred Realty Inc.
30 Brookside Street
Cavan Monaghan (Millbrook Village), Ontario
Welcome to this beautifully maintained two-plus-two bedroom bungalow in the heart of Millbrook! Within walking distance to schools and all the amenities the village has to offer, this home is perfect for those who want to be close to it all.The main floor boasts an open-concept kitchen, living, and dining area that's flooded with natural light. The primary bedroom is a serene retreat, complete with a three-piece en-suite, walk-in closet, and a spacious 12x12 deck that overlooks the private yard and creek.One of the standout features of this home is its versatility. The walkout basement includes a second kitchen, making it ideal for multigenerational living. Recent updates include a roof (2021) and furnace (2023), giving you peace of mind. This Millbrook bungalow is sure to impress. Come see for yourself! (id:61423)
Royal Service Real Estate Inc.
2402 Victoria Springs Lane E
Selwyn, Ontario
Custom-built year-round waterfront home on Lower Lake Buckhorn! 2402 Springs Lane Rd offers 3 bedrooms plus a fully finished walkout lower level, all showcasing stunning lake views. The open-concept layout is filled with natural light and modern finishes, ideal for both everyday living and entertaining. Step out to your expansive deck or down to the large private dockperfect for boating, relaxing, or enjoying sunsets on the water. Thoughtfully designed with style and comfort in mind, this home is a true retreat in the Kawarthas. (id:61423)
RE/MAX Crosstown Realty Inc.
11 Macpherson Crescent
Kawartha Lakes (Carden), Ontario
Waterfront Lot with Direct Access to Canal Lake. Well-maintained lot located on a quiet dead-end street, backing onto a canal making it easy to quickly access the lake. Ideal location to build your dream home or cottage. Existing structures includes a New garage ( 12ft x 32ft) and dug well. Cedar hedging provides added privacy. Enjoy excellent boating, fishing, and peaceful surroundings. Just 1.5 hours north of the GTA, an excellent opportunity for waterfront living in the Kawarthas! Canal Lake is part of the Trent-Severn Waterway. (id:61423)
RE/MAX Country Lakes Realty Inc.
57 Kent Street
Trent Hills (Campbellford), Ontario
Welcome to 57 Kent Street, A move-in-ready. Ready Gem in the Heart of Campbellford. Discover the perfect blend of small-town charm and modern convenience in this beautifully crafted, custom-built 3-bedroom home. Nestled in one of Campbellford's most peaceful and family-friendly neighbourhoods, this home is ideal for first-time buyers, young families, or savvy investors. Inside, the main floor offers a warm and welcoming living space filled with natural light. The thoughtful layout features three comfortable bedrooms, a bright and functional kitchen, and classic details that add timeless charm. Step outside to a spacious backyard perfect for entertaining, relaxing, or giving kids and pets space to play. A detached garage provides added storage or parking. Plus, you're just minutes from Campbellford Memorial Hospital and tranquil views of the Trent River just steps away, making daily living easy and convenient. Tenants are month-to-month. pays $2,500 per month plus utilities. Don't miss your chance to own a well-maintained home with excellent long-term potential. Your next chapter starts at 57 Kent Street. Book your showing today! (id:61423)
Housesigma Inc.
