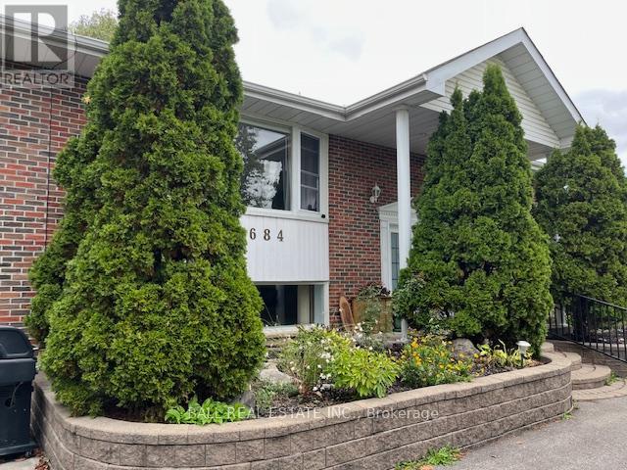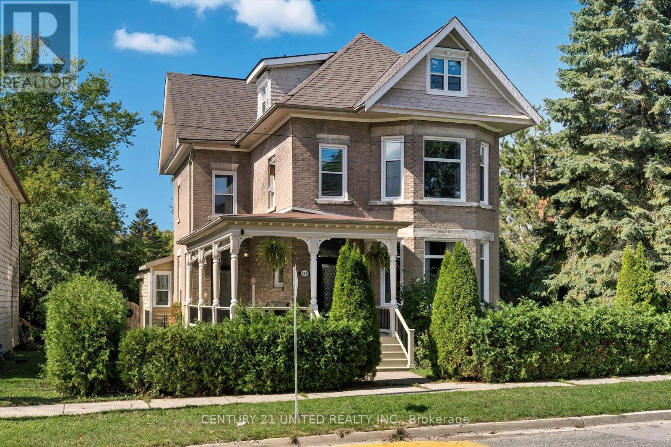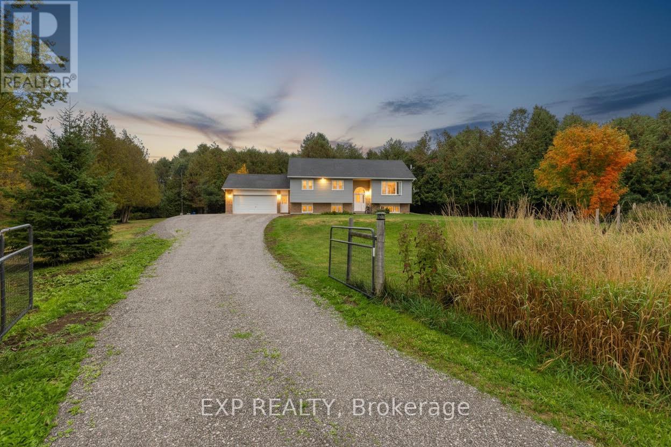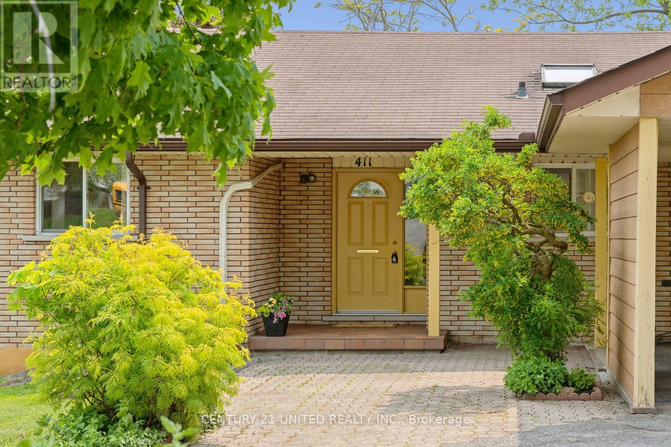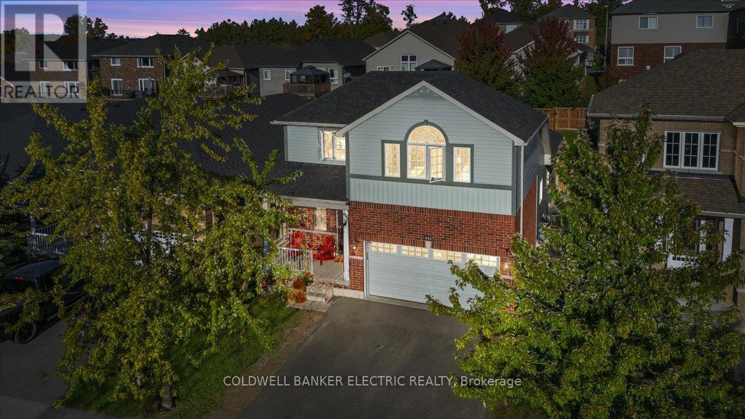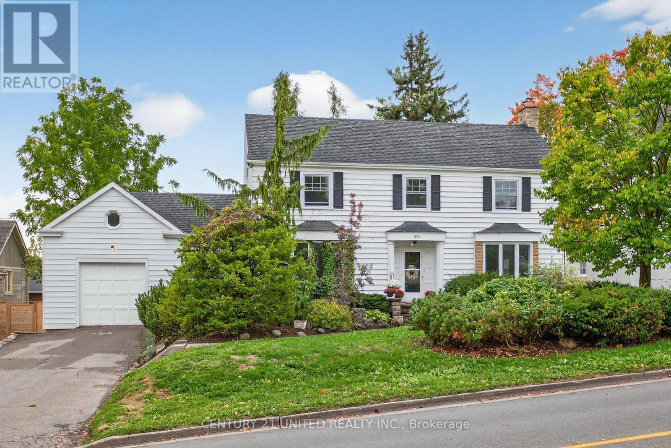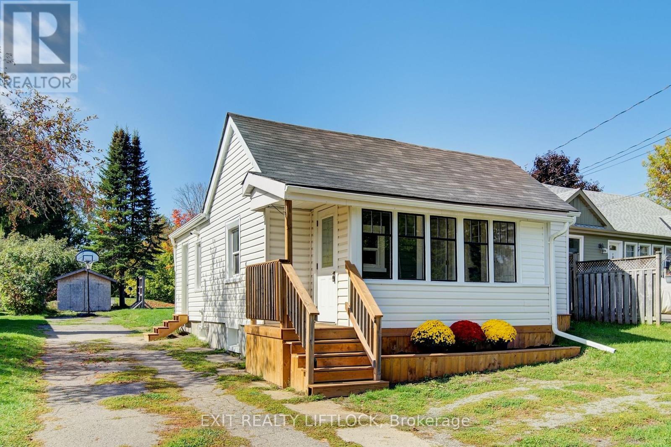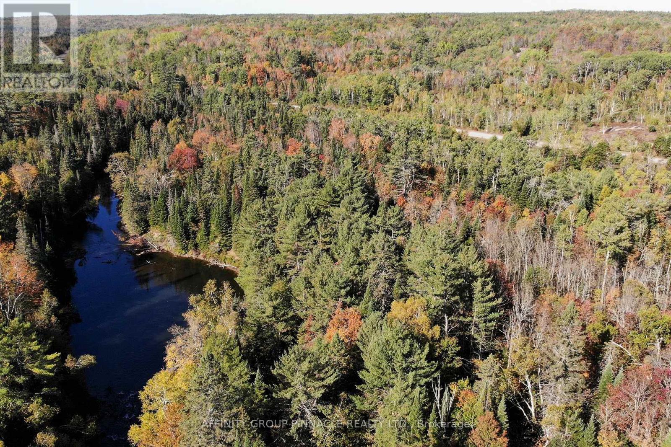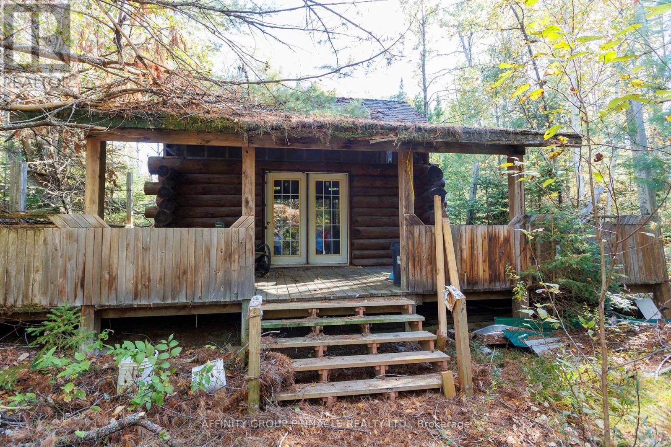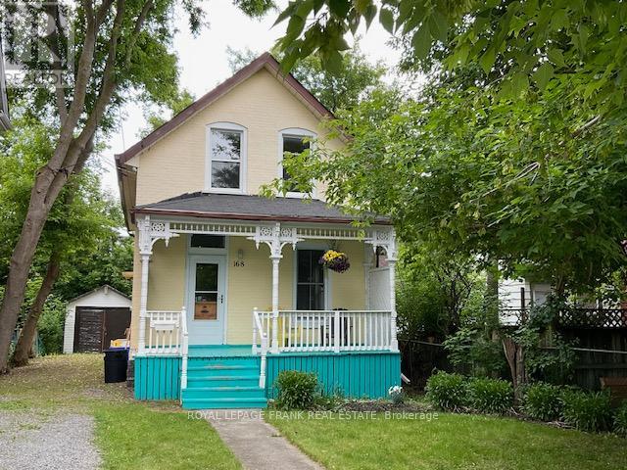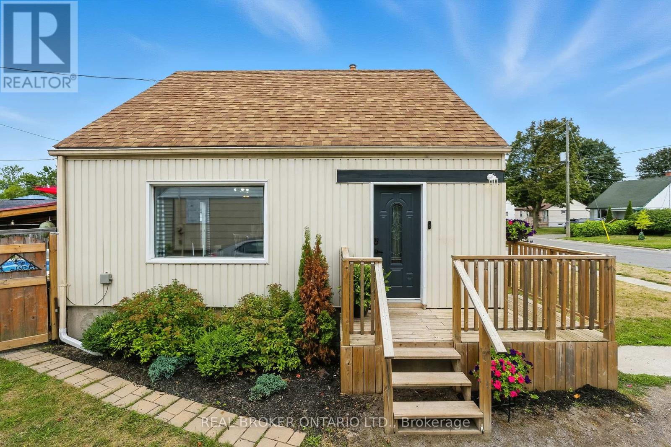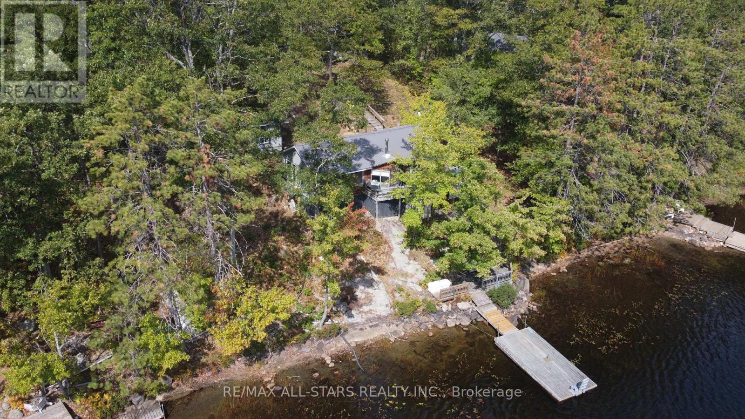1684 Sherbrooke Street
Peterborough (Monaghan Ward 2), Ontario
Stately and spacious west end bungalow on a great country lot. Well maintained home has approximately 1400 square feet of living space on each level. Large three season sun room off kitchen overlooking private rear yard. Huge bright Primary Bedroom with double closets and new three piece ensuite. Lower level has a fully self contained 2 bedroom in-law suite with separate entrance, walk-out to a 1.5 car heated garage. Lots of storage and closet space. (id:61423)
Ball Real Estate Inc.
559 Downie Street
Peterborough (Town Ward 3), Ontario
Step into history reimagined at 559 Downie. Grand Victorian craftsmanship with a modern twist, all in one extraordinary triplex. Built in 1890, this picturesque Queen Anne style residence in Peterborough is a rare LEGAL triplex. Once home to prominent families, this grand Victorian showcases 10"2 ceilings, intricate craftsmanship, restored hardwood floors, and an original marble fireplace now converted to gas. The main two-storey residence features 3 beds + office, 2 bathrooms and a fenced in yard. Showcasing a luxury kitchen with high-end finishes, maximized storage, and a commercial-sized fridge and freezer, as well as a mudroom and laundry with built-in cabinetry. Ascend the Victorian style staircase and you'll find a restored clawfoot tub, and a primary suite with a dressing room. Multiple upgrades and restorations have been thoughtfully completed, including brand-new windows and doors throughout, ensuring peace of mind, comfort, and efficiency. In addition to the main residence, the property includes a completely private lower 2-bedroom, 1-bath apartment and an upper 2-bedroom, 1-bath apartment, each with access to shared on-site laundry. With four private parking spots and complete separation between units, this property offers the rare opportunity to generate additional income without sacrificing living space, or the option to maximize its potential as a full investment property. A wrap around porch, a steeply pitched roof, and striking Victorian details create a commanding presence. Combining history, comfort, and future-proof flexibility, this is a truly unique opportunity in the heart of Peterborough that no one will want to miss. **Income Projection Charts, list of upgrades available** (id:61423)
Century 21 United Realty Inc.
146 Mark Road
Kawartha Lakes (Fenelon), Ontario
Your Country Retreat Awaits; Over An Acre Of Privacy And Charm Just Minutes From Fenelon Falls. Embrace The Peace And Beauty Of Rural Living Surrounded By Trees And Nature, With A Fully-Fenced Lot, Gated Entrance, And Endless Space To Relax And Enjoy The Outdoors. A Long Driveway Offers Ample Parking, And A Newer Stone Walkway And Front And Back Patios (2022) Create The Perfect Spaces For Entertaining And Relaxing. The Attached 2-Car Garage Adds Everyday Convenience And Extra Storage. Inside, A Bright, Sun-Filled Living Room With Barn Board Wainscoting And New Vinyl Flooring (2024) Welcomes You. The Kitchen Features A Breakfast Bar, Newer Fridge, Stove, And Backsplash (2022), Plus An Eat-In Dining Area With A Walk-Out To The Deck Overlooking The Private Yard And Forest Beyond, Ideal For Morning Coffee Or Summer Barbecues. The Primary Suite Offers A 4-Piece Ensuite And Double Closet, While Two Additional Bedrooms And A Second Full Bathroom Complete The Main Level. The Partially-Finished Lower Level Offers Abundant Storage, A Spacious Laundry Room With Newer Washer And Dryer (2024), A Sink, And Updated Sump Pump & Well Pressure Tank (2020). Two Additional Bedrooms With Large Egress Windows Await Your Finishing Touches, Along With A Bonus Storage Room, Flex Space, Or Future Office. Enjoy Evenings Surrounded By Nature Beside The Firepit, And Experience The Best Of Country Living With Room To Roam, Space To Entertain, And Tranquility All Around. All Just A Short Drive To Fenelon Falls And Every Essential Amenity. (id:61423)
Exp Realty
411 Highland Road
Peterborough (Northcrest Ward 5), Ontario
The Perfect Blend of Comfort, Convenience + Potential. Welcome to 411 Highland Road, a bright and versatile brick bungalow in Peterborough's North End, offering the perfect mix of charm, and opportunity. Inside, you'll find an immaculately maintained 2+2 bedroom, 2 bathroom layout with fresh paint throughout. The kitchens skylight fills the space with natural light, while the spacious living room with a cozy gas fireplace opens onto a deck with sweeping views. The finished walkout basement offers incredible flexibility with in-law suite potential, perfect for multi-generational living or the potential to create additional income opportunities. Step outside to a private, fenced backyard complete with a patio and gazebo, a great space for entertaining friends, summer BBQs, or quiet weekends at home. And the location? Unbeatable. Walk to schools, shopping, and the scenic trails of Jackson Park, everything you need is right at your doorstep. *Pre-home Inspection available* (id:61423)
Century 21 United Realty Inc.
432 Florence Drive
Peterborough (Monaghan Ward 2), Ontario
Live well in this one-owner 3-bedroom, 3-bathroom bungaloft. Step inside and be greeted by soaring ceilings and an open-concept living room, dining room, kitchen-the perfect space to gather, entertain, and create family memories. With two bedrooms on the main floor, a four piece bathroom, main floor laundry and interior garage access modern day convenience has been perfectly executed. Upstairs the expansive primary suite feels like its own getaway. A oversized walk-in closet, enormous windows that flood the room with natural light, and a spa-inspired 3-piece ensuite create the perfect retreat after a long day. The basement is its own force. Imagine cozying up with pillows, blankets, books, and journals in the lounge area, or breaking out the board games at the games table. Currently set up as a theatre area with built-in speakers, a big screen, and theatre seating just add a popcorn and snack centre, and you've got your own family cinema! For balance, there's also extra space for a gym set-up and a full 4-piece bathroom, making this level a true extension of living your best life. Set upon a desirable lot in a sought-after Peterborough neighbourhood, close to schools, parks, trails and amenities there truly is something for every member of the family, even the furry ones! (id:61423)
Coldwell Banker Electric Realty
681 Weller Street
Peterborough (Town Ward 3), Ontario
Charming 2 storey Old West End home offers the perfect balance of character and modern style. Just minutes to the hospital, schools, and all amenities you will need; the location is as convenient as it is family-friendly. Double driveway, garage, mature trees, gardens and a private backyard complete with large deck - ideal for relaxing or entertaining. This home is filled with natural light and designed with functionality in mind. The main floor includes a spacious eat-in kitchen, separate dining room, comfortable living room, office/guest room, finished mudroom with built-ins, and a bright 3-season sunroom offering access to the yard. Upstairs there is a primary bedroom with ensuite plus 2 more generously sized bedrooms and a full bath with walk-in shower. A versatile fourth room offers the perfect spot for a nursery, home office, or hobby space. Blending charm, modern upgrades and plenty of family space, this home checks all the boxes. Pre-inspected and move-in ready. (id:61423)
Century 21 United Realty Inc.
2004 Bensfort Road
Peterborough (Ashburnham Ward 4), Ontario
Welcome to your dream starter home! This super cute and well-maintained 2+1 bedroom bungalow sits on an oversized lot with rare dual frontage on Bensfort Rd and Wallace Point Rd offering unbeatable outdoor space, privacy, and possible future potential. Step into the sunny mudroom, a functional drop zone that sets the tone for this warm and inviting home. Inside, the spacious custom kitchen is the true heart of the home, featuring Rustic Alder cabinetry, gas stove, coffee bar and a large built-in spalted maple eating nook/Island that also features a butcher block section, made for prepping, hosting, and late-night hang outs. The open living area is bright and cozy, perfect for relaxing or entertaining. Two main floor bedrooms and a 4-piece bath offer easy, one-level living, while the upstairs loft flex space gives you options use it as a 3rd bedroom, children's playroom, yoga zone, or cozy reading nook. Need more space? The finished basement includes a bonus room ideal for a home office, gym, or gaming space. Plus, enjoy peace of mind with a brand-new furnace and plenty of built in storage throughout. Outside is where this home truly shines the massive lot gives you space to garden, host epic BBQs and bonfires, possibly build a garage/workshop, or simply spread out and enjoy the fresh air. With the city just minutes away, you'll have the best of both worlds: country vibes with urban convenience. Whether you're a young professional or a creative couple, this one-of-a-kind property offers flexibility, personality, and room to grow. (id:61423)
Exit Realty Liftlock
8544 County Rd 503
Highlands East (Glamorgan), Ontario
Well treed 2.11 acre parcel in Irondale with 300ft of Southern frontage on the Irondale River. Direct access from County Rd 503. Irondale General Store a short drive for gas, groceries, convenience and restaurant. Enjoy kayaking, swimming and canoeing on the river, bonfires, family and friends in a private space of your own. 3.5 acre lot to the East for sale as well. Buy both and enjoy 600' of frontage on the river. Both lots well treed. (id:61423)
Affinity Group Pinnacle Realty Ltd.
8532 County Rd 503
Highlands East (Glamorgan), Ontario
300sqft log cabin with decking on well treed 3.52 acre parcel in Irondale with 300' of southern exposure on the Irondale River. Direct access from County Rd 503. Irondale General Store a short drive for gas, groceries, convenience and restaurant. Enjoy kayaking, canoeing, fishing (Muskellunge, Brown Trout, Small Mouth Bass) on the river, bonfires, family and friends in a private space of your own. 2.11 Acre lot to the west for sale as well. Buy both and enjoy 600' of frontage on the river. Both lots well treed. (id:61423)
Affinity Group Pinnacle Realty Ltd.
168 Rubidge Street
Peterborough (Town Ward 3), Ontario
This adorable and affordable home has lots of charm and character from the detailed gingerbread trim to original woodwork, to lovely pine floors. 3 bedrooms, 1 bath, spacious living room and formal dining room, eat-in kitchen with walkout to private backyard and garage / shed. Upstairs 3 bedrooms and a four piece bath. Needs a little updating but a good solid house with a high and dry unfinished basement. (id:61423)
Royal LePage Frank Real Estate
459 Rose Avenue
Peterborough (Otonabee Ward 1), Ontario
Step into a home thats ready to grow with you. This 2 + 2 bedroom, 1 storey is the perfect blend of comfort, function, and fun ideal for first-time buyers or young families dreaming of a place to put down roots. The bright main floor makes everyday living effortless, flowing seamlessly from kitchen to living space and out to the backyard. Out here, summer memories are waiting to be made: a spacious deck, room to play, and a 16x32 inground pool with a brand-new liner (2025). Upstairs, two charming bedrooms offer cozy retreats, while the finished lower level adds flexibility with a family room, two additional bedrooms, and plenty of space to adapt as life changes. Set in a welcoming neighbourhood close to schools, shops, and parks, this is more than a house its the backdrop for birthdays, barbecues, and all the little moments that make a home feel like yours. The next chapter starts here. (id:61423)
Real Broker Ontario Ltd.
754 Loucks Lake Wao
North Kawartha, Ontario
First time available in 40+ years, quintessential cottage with 123 feet of prime waterfront on Loucks Lake! Plenty of room for company with 3 bedrooms plus a sunroom in the cottage and 2 charming sleeping bunkies steps from the cottage. The open layout takes advantage of the great lake views, while the recently WETT-certified wood stove with new chimney makes for a cozy spot to unwind in the cooler months. The kitchen has plenty of storage and dining area fits a large table for gatherings while overlooking the lake. The 3 piece bathroom in the cottage has everything you need but the outdoor shower is an added bonus. Nestled in the tall trees on just under an acre the setting is peaceful and scenic, while the southern exposure allows for sun on the large deck and dock all day with plenty of natural light in the cottage. The boat ride from your slip at the marina is surreal with stunning scenery, granite rock faces, wildlife and vast amounts of crown land. Enjoy great swimming off the dock with the sandy shoreline, while fishing and boating is equally enjoyable on the lake. Explore the extensive canoe routes from Loucks Lake in Kawartha Highlands Provincial Park. This cottage is a phenomenal spot to unwind! (id:61423)
RE/MAX All-Stars Realty Inc.
