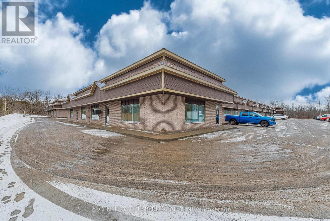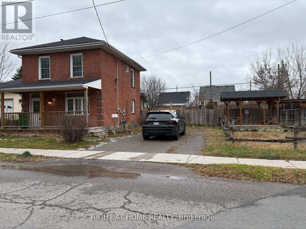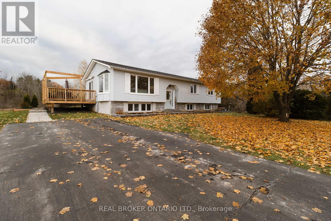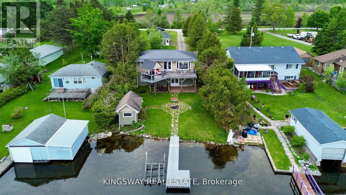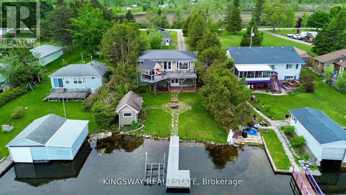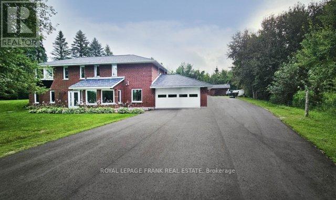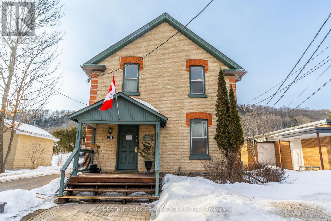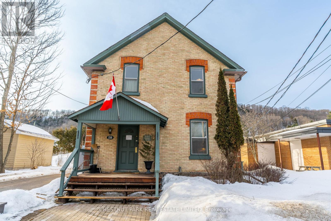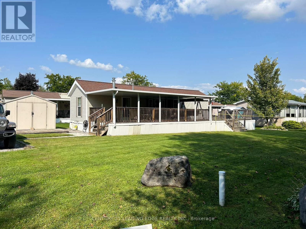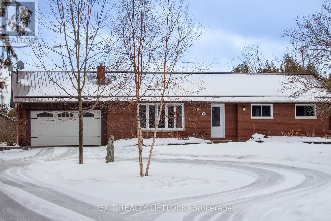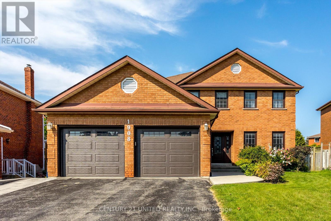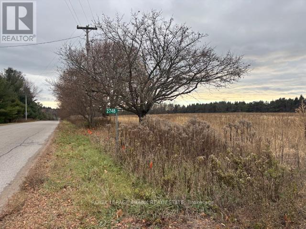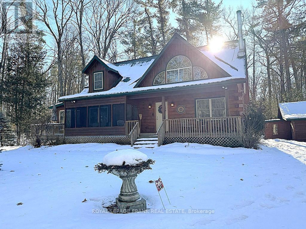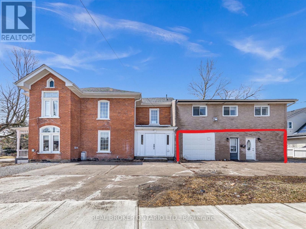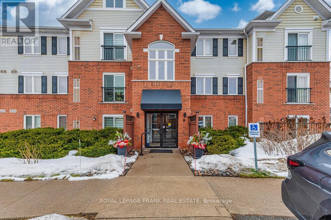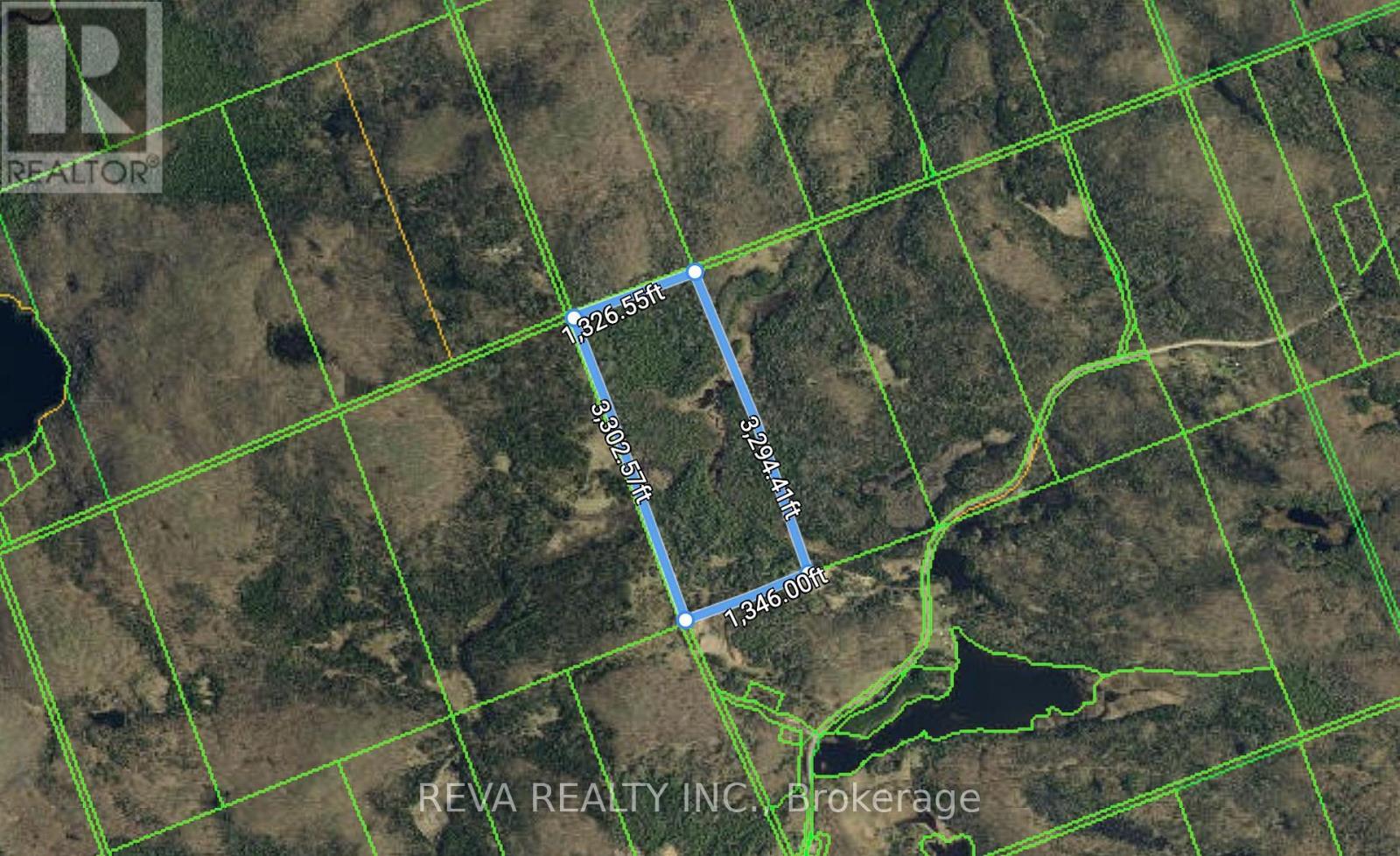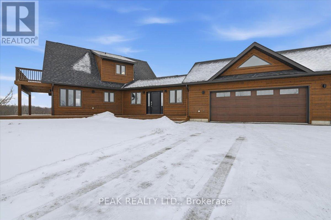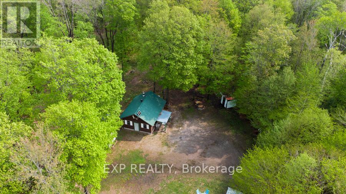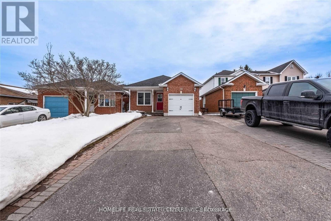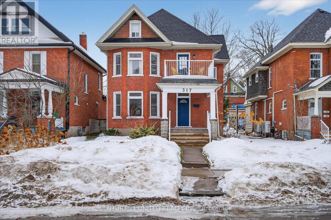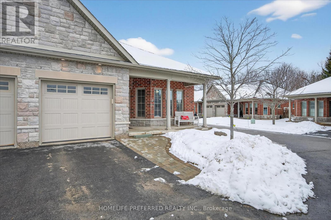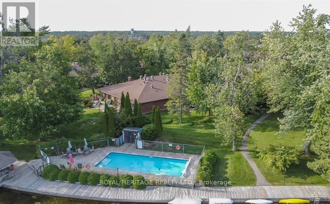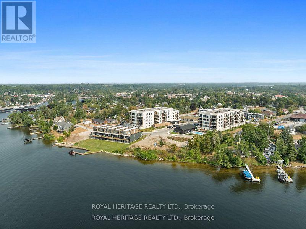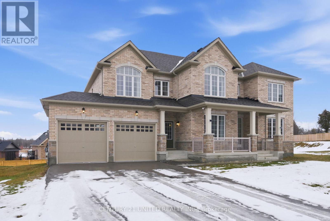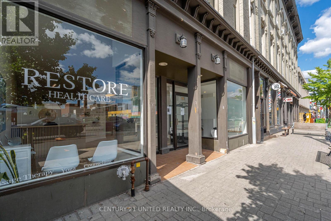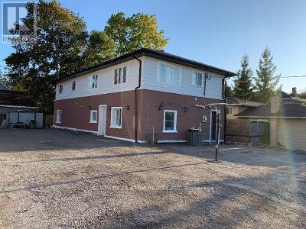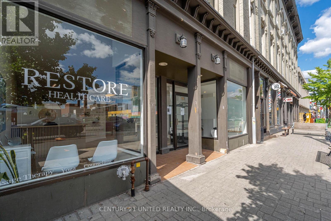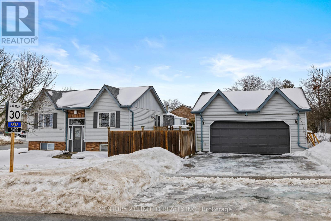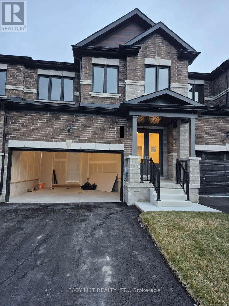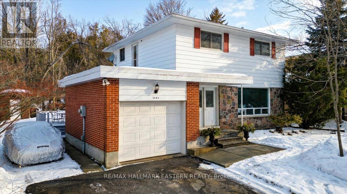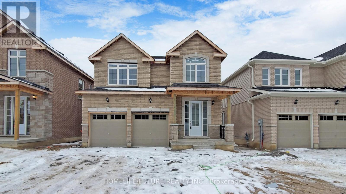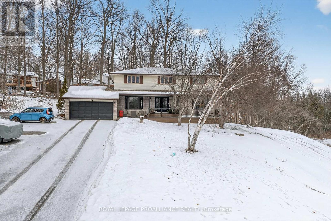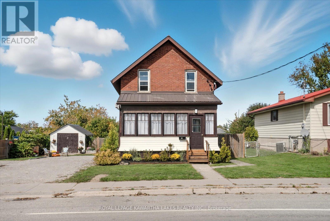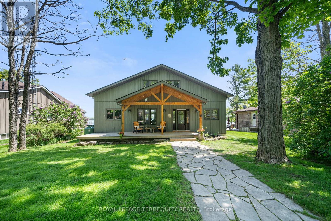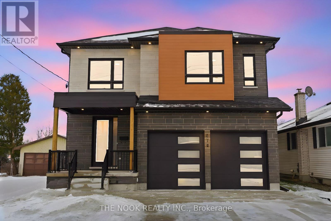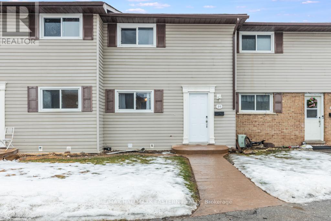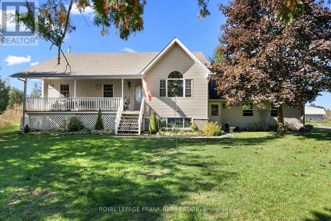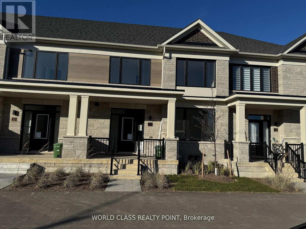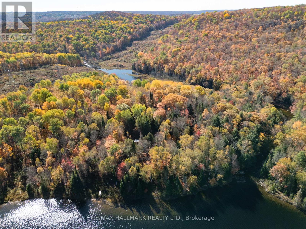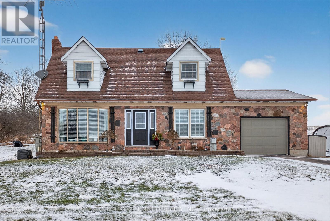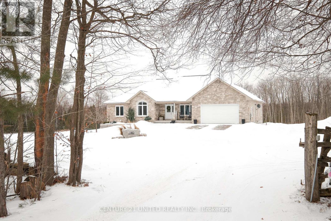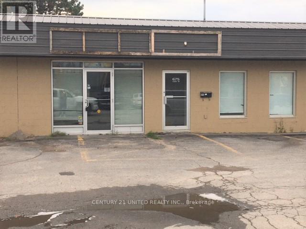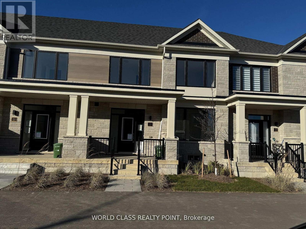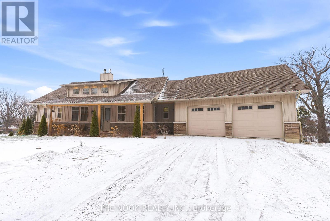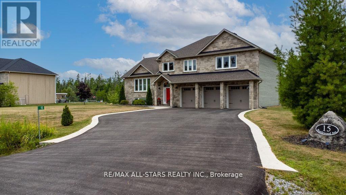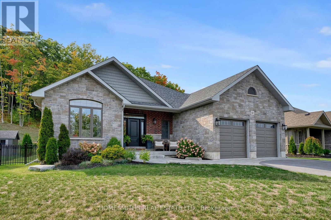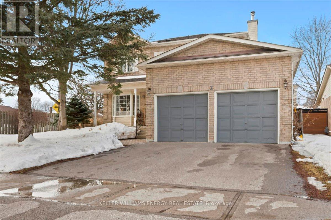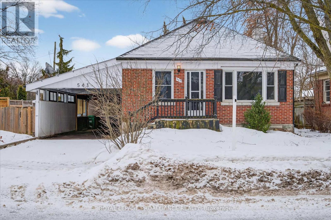32 - 347 Pido Road W
Peterborough (Ashburnham Ward 4), Ontario
Available for immediate lease possession, this 2,700+ sq. ft. commercial space features light industrial zoning with a professional office build-out and two bathrooms. Easily accessible and conveniently located close to the highway, making it ideal for a wide range of business uses. (id:61423)
Century 21 United Realty Inc.
266 Euclid Avenue
Peterborough (Ashburnham Ward 4), Ontario
Located on a Double Sized Lot in the Sought After Ashburnham Area, This Gorgeous Brick Century Home May Be What You've Been Looking For! Main Level Features High Ceilings in a Large Separate Living Room, Family Sized Eat In Kitchen Plus Family Room with Convenient Ensuite Powder Room, Laundry Room and Walk Out to Fenced Rear Yard! Originally Three Bedrooms, Converted to Two Bedrooms to Enlarge Primary on the Upper Level with Four Piece Bath. Full Unfinished Basement is Yours for Storage if Required! (id:61423)
Right At Home Realty
604 Percy Boom Road
Trent Hills, Ontario
Welcome to this charming and thoughtfully updated, raised bungalow nestled in the peaceful countryside of Trent Hills. Located just a short drive to Campbellford, Warkworth, and the Trent River, this home combines rural charm with everyday convenience-perfect for those seeking both comfort and tranquility. Step into the bright foyer and ascend to the main floor, where a sun-filled living room welcomes you with a large bay window and a picture window. The updated, eat-in kitchen features butcher block-style countertops, a tasteful backsplash, and a large window over the sink offering a lovely backyard view. A walk-out from the kitchen leads to the deck, ideal for morning coffee or evening barbecues. The main floor boasts three bedrooms, including a spacious primary bedroom with a double closet and an updated 4-piece ensuite complete with his-and-her sinks. An updated, main 4-piece bathroom and a convenient laundry room, with a walk-out to the backyard, complete this level. The fully finished basement offers excellent additional living space, featuring above-grade windows that fill the area with natural light. There are two additional bedrooms, a generous rec room, a cozy play area, and a storage room offering versatility for family needs, hobbies, or guests. Set on approximately half an acre with mature trees, this property provides plenty of space to enjoy the outdoors and take in the quiet, country setting. (id:61423)
Real Broker Ontario Ltd.
18 Mitchellview Road
Kawartha Lakes (Carden), Ontario
This year-round raised bungalow offers 3 bedrooms and 2 bathrooms, with 60 feet of frontage on Mitchell Lake. The main floor features a spacious master bedroom, an open-concept kitchen, living, and dining area, as well as a laundry room and a 4-piece bathroom. The kitchen is equipped with a brand new dishwasher and oven. The fully finished walk-out basement boasts 12-foot ceilings, two additional bedrooms, and a propane fireplace, providing spectacular views and access to lock-free boating into Balsam Lake. The property also includes a newer dock, perfect for enjoying summer days by the water. Additionally, the detached garage (24x50 ft) can accommodate 3 or more cars and features a workshop and woodstove. This property is being sold furnished, including all furniture, a canoe, and a paddle boat, along with its equipment. Conveniently located on a year-round municipal road, the home is just 1 hour from Barrie and Highway 400, and 25 minutes from Lindsay and Highway 35. Outdoor enthusiasts will appreciate its proximity to ATV and snowmobile trails, as well as the brand new washer and dryer on site for added convenience. (id:61423)
Kingsway Real Estate
18 Mitchellview Road
Kawartha Lakes (Carden), Ontario
This year-round raised bungalow offers 3 bedrooms and 2 full bathrooms, with 60 feet of frontage on Mitchell Lake. The main floor features a spacious master bedroom, an open-concept kitchen, living, and dining area, as well as a laundry room and a 4-piece bathroom. The kitchen is equipped with a brand new dishwasher and oven. The fully finished walk-out basement boasts 12-foot ceilings, two additional bedrooms, and a propane fireplace, providing spectacular views and access to lock-free boating into Balsam Lake. The property also includes a newer dock, perfect for enjoying summer days by the water. Additionally, the detached garage (24x50 ft) can accommodate 3 or more cars and features a workshop and woodstove. This property is furnished, including all furniture, a canoe, and a paddle boat, along with its equipment. Conveniently located on a year-round municipal road, the home is just 1 hour from Barrie and Highway 400, and 25 minutes from Lindsay and Highway 35. Outdoor enthusiasts will appreciate its proximity to ATV and snowmobile trails, as well as the brand new washer and dryer on site for added convenience. (id:61423)
Kingsway Real Estate
614 Kenstone Beach Road
Kawartha Lakes (Verulam), Ontario
WELCOME TO THIS STUNNING COUNTRY RETREAT OFFERING SPACE, COMFORT AND UNFORGETTABLE VIEWS. THIS BEAUTIFULLY UPDATED 4 BEDROOM HOME IS PERFECTLY POSITIONED TO CAPTURE BREATHTAKING SUNSET VIEWS THAT PAINT THE SKY EACH EVENING. SET IN A FRIENDLY, WELCOMING COMMUNITY, THE PROPERTY COMBNES PEACEFUL RURAL LIVING WITH A STRONG SENSE OF COMMUNITY. OUTDOORS ENJOY SUMMER DAYS BY THE INGROUND HEATED POOL, IDEAL FOR ENTERTAINING OR RELAXING WITH FAMILY AND FRIENDS. A DEDICATED 20X32 WORKSHOP PROVIDES AMPLE SPACE FOR HOBBIES, STORAGE OR PROJECTS, MAKING THIS PROPERTY AS PRACTICAL AS IT IS PICTURESQUE. THIS IS COUNTRY LIVING AT ITS FINEST, WHERE LIFESTYLE AND LOCATION COME TOGETHER SEAMLESSLY. MANY UPDATES DONE IN 2024 INCLUDING 40 YEAR ROOF WITH HIGHLAND SLATE SHINGLE TILES, INSULATION UPDATED, CUSTOM KITCHEN, FLOORING, SPA STEAM SHOWER, GOLD PLATED FIXTURES IN BATHROOM, RAIN SHOWER HEAD, GLASS SHOWER DOORS, SEPARATE WORKSHOP WITH HYDRO AND SO MANY MORE EXTRA FEATURES, TOO MANY TO LIST. (id:61423)
Royal LePage Frank Real Estate
238 Highland Street
Dysart Et Al (Dysart), Ontario
Prime Commercial Property in Haliburton Highlands! Located in a highly visible main street location, this spacious commercial property offers over 2200 sq ft of versatile space perfect for a professional office, retail business, or service-based enterprise. The property is ideally suited for those seeking high foot traffic and premium exposure in the heart of Haliburton Village. With ample parking and the potential to customize the space, this is the perfect opportunity for your growing business. Don't miss out on this high-traffic location in one of the most sought-after areas of the Haliburton Highlands. (id:61423)
Chestnut Park Real Estate Limited
Chestnut Park Real Estate
238 Highland Street
Dysart Et Al (Dysart), Ontario
Prime Commercial Property in Haliburton Highlands! Located in a highly visible main street location, this spacious commercial property offers over 2200 sq ft of versatile space perfect for a professional office, retail business, or service-based enterprise. The property is ideally suited for those seeking high foot traffic and premium exposure in the heart of Haliburton Village. With ample parking and the potential to customize the space, this is the perfect opportunity for your growing business. Don't miss out on this high-traffic location in one of the most sought-after areas of the Haliburton Highlands. (id:61423)
Chestnut Park Real Estate Limited
Chestnut Park Real Estate
2346 Pigeon Lake Road
Kawartha Lakes (Bobcaygeon), Ontario
Welcome to Lonesome Pine Trailer Park! Spacious 2-bedroom, 2-bath seasonal trailer offering comfortable accommodations for 8-10 guests. Ideal for families seeking a relaxing Kawartha getaway with excellent on-site amenities and lake access. Park features include boat launch, boat storage, convenience store, laundry facilities, public washrooms, and Wi-Fi hotspot. Enjoy a variety of activities including beach access, fishing, horseshoes, kids' planned programs, pavilion, and playground. Season operates from the first weekend of May to Thanksgiving in October, providing an extended window for lakeside living and outdoor recreation. Located minutes from Bobcaygeon with convenient access to Peterborough amenities. Nearby attractions include Riverview Park & Zoo, Indian River Reptile Zoo, Canadian Canoe Museum, Peterborough Liftlocks & Cruises, Kawartha Settler's Village, Boyd Heritage Museum, Warsaw Caves, and Sturgeon Point Golf Club. Close to shopping, dining, seasonal festivals, and medical services. A great opportunity to enjoy the Kawartha lifestyle in a family-friendly park setting. (id:61423)
Century 21 Leading Edge Realty Inc.
2105 Deer Bay Road
Selwyn, Ontario
Enjoy peaceful country living in this main-floor bungalow unit, set on a beautifully maintained 1-acre property, just 5 minutes to Buckhorn, 15 minutes to Lakefield, and 25 minutes to Peterborough. The unit offers a separate living space with shared main-floor laundry, access to an attached garage (seasonal garage parking), and the added bonus of a stunning landscaped saltwater inground pool, shared with other residents. The home is shared with the homeowner, who resides in the basement, while the owner's adult daughter lives above the fully renovated shop on the property. Ideal for those seeking a quiet, well-kept setting close to town conveniences while enjoying a relaxed rural atmosphere. Rent is inclusive of heat, hydro, and water (tenant responsible for internet). Rental application, credit check, employment letter, and references required. (id:61423)
Exit Realty Liftlock
1908 Mapleridge Drive
Peterborough (Monaghan Ward 2), Ontario
All inclusive!! This well-maintained 4-bedroom, 2.5 bathroom home in the sought-after west end is perfect for professionals or families looking for space and comfort. The upper level boasts 4 generously sized bedrooms, including a large master bedroom with a walk-in closet, and a private ensuite bathroom. On the main floor, you'll find a stunning kitchen, a cozy, sitting room, a separate living room, and a dining area. Step outside onto the large deck to enjoy the expansive backyard, complete with a pool and a private bar area for outdoor entertaining. With parking for 3 cars, including 1 garage space, this home offers convenience and style. Located close to Hwy 115, parks, excellent schools, and all the amenities you need, this property truly has it all. (id:61423)
Century 21 United Realty Inc.
2748 Golf Course Road
Clarington (Newcastle), Ontario
A rare opportunity to own 38.47 Acres of land in the beautiful community of Newcastle. This expansive parcel is clear and level, offering an ideal site to build your dream home or establish a working farm. With no existing outbuildings, the property provides a blank canvas for your vision. Located in a rural peaceful setting while just minutes to all your local amenities and all major commuter routes. And if you are a golfer you're just steps away from " Newcastle Golf and Country Club "Roughly 29 acres has been farmed- growing soybean and corn crops for many years. Do Not Walk the Property without a confirmed appointment (id:61423)
Royal LePage Frank Real Estate
120 Sugarbush Crescent
Trent Lakes, Ontario
Well maintained home nestled on 1.5 acre treed lot a short walk to a public access on Pigeon Lake for great swimming. You won't be disappointed by this classic rustic log home featuring 3 bedrooms, 2.5 baths, stunning vaulted ceilings, open concept with a cozy wood stove which is WETT certified. The 4-season sunroom with propane stove overlooks a private treed yard. The updated kitchen with alderwood cabinets and soapstone counters blends perfectly with the open concept living area. The main level bedroom is located across from a newly renovated bathroom. The second floor has a large primary suite with a 5 pc ensuite bathroom plus an office area open to the floor below. The lower level is fully finished with a large family room and plenty of storage. Screened in porch, large deck, perennial gardens and an oversized double car garage with carport. Situated on a township road, and a school bus route, close to the town of Buckhorn. (id:61423)
Royal LePage Frank Real Estate
Lower - 52 Victoria Avenue N
Peterborough (Northcrest Ward 5), Ontario
Discover this bright and inviting lower-level unit in a charming brick 2-storey home, now available for lease! This cozy space offers a spacious bedroom with ample closet space and plenty of natural light that creates a warm and welcoming atmosphere. Enjoy the original hardwood floors and high ceilings that add character and charm throughout the unit. The updated bathroom and well-maintained living areas provide both comfort and convenience. Situated in a desirable neighborhood just minutes from Trent University and Fleming College, with easy access to public transit, shopping, parks, and highways. Perfect for students or professionals seeking a comfortable and convenient lifestyle. Students welcome! (id:61423)
Real Broker Ontario Ltd.
102 - 300 Spillsbury Drive
Peterborough (Otonabee Ward 1), Ontario
All the "I want's" in this lovely condo! Seller has enjoyed living in this happy home. Cozy 2 bedroom, open concept kitchen, dining and living room perfect for entertainment. Functional kitchen with breakfast bar, walkout to small patio for the outdoor lover in you. So many great features - One parking spot by main entry door, forced air furnace/central air, in unit laundry, wheelchair access, and easy highway access for commuters. Close to Fleming College and shopping. (id:61423)
Royal LePage Frank Real Estate
00 Snider Road
Addington Highlands (Addington Highlands), Ontario
Looking for a diversified rural property about an hour from Napanee, Renfrew, or Perth - where you can reclaim former farmland, cut your own firewood and timber, keep livestock, tap maple trees, fish the creek, hunt the land, and enjoy hobby-style farming, or simply have a cool place to escape? Vennachar, Ontario is the closest hamlet. Build your dwelling and outbuildings, or consider a yurt and an off-grid lifestyle. Hydro is estimated to be 8-10 poles away. No Crown land is adjacent or nearby.The land features sand/gravel deposits, a creek that can yield trout, and has been hunted for decades. Potatoes and large gardens were grown here in the past, and the property includes numerous Canadian Shield tree species. Access is via Matawatchan Road, a paved four-season county road, and Snider Road, a three-season municipal road (late spring to snowfall). Quiet and peaceful, it's a great spot to take in the area wildlife-whether you're building a home, cottage, or hunting cabin, or just want a private place to get away. (id:61423)
Reva Realty Inc.
777 River Road
Kawartha Lakes (Ops), Ontario
Rare 29+ Acre Luxury Waterfront Estate on Scugog River!!! This extraordinary 29-acre estate offers unmatched privacy and breathtaking sunset views. With approximately 2,000 feet of pristine waterfront, it provides direct boat access to the Trent-Severn Waterway-a true haven for outdoor enthusiasts. The home is secluded by forest, ensuring a peaceful setting. The waterfront features an all-season dock and fire pit, ideal for fishing, boating, and kayaking. The grounds act as a year-round playground with an hour of private walking trails, toboggan hills, a hockey-rink-sized unfinished pond, and an oversized garden. The residence features over 1,600 sq. ft. of light-filled living space. The main floor includes a spacious bedroom, home office, family room, and a large kitchen/dining area designed for entertaining. The primary retreat offers a private balcony overlooking the water. Key Highlights- Expansion Potential: 868 sq. ft. insulated, unfinished basement-ideal for a gym, theatre, or extra bedrooms. Storage: Extra-large four-car garage and a cold cellar. Modern Utility: 200-amp service, satellite TV, internet, and a cell phone booster. Wildlife: Frequent sightings of bald eagles, osprey, deer, and trumpet swans. Location & Access:15 Mins: Downtown Lindsay (shopping, dining, Flato Academy Theatre).30 Mins: Highway 407.80 Mins: Toronto Pearson International Airport. This estate offers a rare blend of serenity, luxury, and recreation without sacrificing accessibility. (id:61423)
Peak Realty Ltd.
1040 Bill Mclaren Trail
Dysart Et Al (Harcourt), Ontario
Set on approximately 50 acres of beautifully treed land, this unique rural property is comprised of two separate parcels being sold together, offering exceptional privacy and recreational opportunity in the heart of Harcourt. The property features multiple rustic cabins and outbuildings used for seasonal and recreational purposes, with established trails weaving throughout the land. Select outbuildings are fitted with wood stoves and include basic amenities such as a stove and fridge, enhancing the rustic, off-grid character of the setting. Allen Creek meanders through the property, creating a scenic natural backdrop with several picturesque areas to enjoy. Located just minutes from Elephant Lake and nearby public boat launches, the area is well known for outdoor recreation including boating, fishing, ATVing, snowmobiling, hiking, and hunting, subject to applicable regulations. Access is via Bill McLaren Trail, a quiet rural road surrounded by forest and crown land.This property is ideal for buyers seeking a private retreat, recreational land, or a long-term rural holding. (id:61423)
Exp Realty
79 Hart Boulevard S
Clarington (Newcastle), Ontario
Beautiful main and upper-level unit available for lease in Clarington, featuring an open-concept living and dining area, bright eat-in kitchen, three spacious bedrooms, and a 4-piece bathroom with skylight; conveniently located close to all amenities, shopping, and transit, with tenants responsible for 70% of utilities. (id:61423)
Homelife Real Estate Centre Inc.
317 Margaret Avenue
Peterborough (Town Ward 3), Ontario
Welcome to The Avenues, a unique neighbourhood in Peterborough, a community where neighbours know each other and look out for one another. It is seven avenues steeped in history. This is 317 Margaret Avenue. Here is a beautiful example of a home that celebrates the past yet exists in the now. Melding classic charm and class with updates and usability, this home stands apart as a testament to bygone craftsmanship working in concert with a modern finish that will outlast flashy trends. This is your opportunity to not just settle for buying a house. This is the chance to own a property that will become part of who you are. A space for boisterous gathering and blissful solitude. For fabulous dinners and cozy reheats, for walks down storied sidewalks and intimate porch sits. This is not just a house. It is the place to be for you and yours after work and school, after nights out and long lounging mornings. It is for your friends and family to say, "we're going to Margaret today." FEATURES OF NOTE: Heated mudroom and bathroom floors. Modern garage. Gas range and dishwasher one year old. Finished attic family room could be a fourth bedroom. (id:61423)
Century 21 United Realty Inc.
2 Calberry Court
Selwyn, Ontario
Spacious End unit Condo in the Charming boutique town of Lakefield. Quiet street, lovely neighbor's, close to all amenities. This 1 bed/1 bath condo has a separate dining room, eat-in Kitchen, Open concept living area with sliding doors to your backyard patio. 9' ceilings give the home a light and spacious feeling, crown moulding, lots of storage, walk-in tub, Laundry in main bath, hot water on demand and attached 1 car garage with remote. Everything has been done and is close at hand. Walking distance to grocery, quaint shops and great restaurants where they'll know your name. Trent Severn Waterway, Marina, fishing, library and parks are all a stone's throw away as well. If you're looking to downsize or just wanting to move to a great community where people actually care about each other, this might be the place for you. (id:61423)
Homelife Preferred Realty Inc.
405 - 200 East Street S
Kawartha Lakes (Bobcaygeon), Ontario
SUITE 405 "EDGEWATER CONDOMINIUM" PRICE IMPROVEMENT! Purchase this Suite now to celebrate Spring time in the Kawarthas! It's time to begin a new chapter at the Edgewater, situated right in the center of Bobcaygeon, a quaint "Trail Town" on the shores of Pigeon and Sturgeon Lakes, this property offers features and benefits worth bragging about. Clean swimming waterfront, inground pool, waterside Gazebo, Dock fishing, resident boat slips and an Exclusive Clubhouse all on 11 manicured acres. Affordable monthly condo fees ($630/mo.) include water, common area, building insurance, parking and direct access to the Trent Severn! Cute and Cozy 2 BED/1 BATH ready for immediate occupancy Suite steps to Downtown shops and amenities. The livingroom, diningroom, and bedrooms are filled with natural light and boast a commanding view of the private back patio and gardens. Close to Health Services, Grocery stores, LCBO, Beer Stores, and a plethora of Restaurants this property can't be beat. Status certificate will be ordered/paid for by the Seller. (id:61423)
Royal Heritage Realty Ltd.
402 - 19b West Street N
Kawartha Lakes (Fenelon Falls), Ontario
Welcome to a refined lakeside retreat on Cameron Lake, ideally located in the heart of Fenelon Falls, affectionately known as the Jewel of the Kawartha's. Set on the fourth floor of a contemporary, 2023-built condominium, this beautifully designed two bedroom, two bathroom residence offers 1,017 square feet of thoughtfully curated living space that blends modern comfort with effortless waterfront living. Inside, the home showcases upscale finishes throughout, including wide-plank luxury vinyl flooring, a designer kitchen island topped with quartz counters, stainless steel appliances, and a calming neutral palette that complements the natural surroundings. The open-concept living and dining area is anchored by a sleek fireplace and flows seamlessly to a spacious private balcony, where tranquil water views create the perfect backdrop for morning coffee or evening relaxation overlooking the Trent Severn Waterway. The primary bedroom retreat features peaceful sunrise views, a spa-inspired ensuite with double sinks and a glass-enclosed shower, and a generous walk-in closet. The second bedroom is equally bright and versatile, ideal for guests, a home office, or a creative space. Added conveniences include in-suite laundry, a private storage locker, and underground parking, making everyday living both comfortable and secure. Residents enjoy an exceptional suite of resort-style amenities, including a modern clubhouse with fitness facilities, a party kitchen and lounge with fireplace, and a heated outdoor pool. Just steps from Lock 34 and the Victoria Rail Trail, the location invites year-round enjoyment with kayaking, boating, cycling, snowshoeing, and cross-country skiing at your doorstep. This lakefront condominium represents exceptional value in today's market and a rare opportunity to secure modern waterfront living with premium amenities, walkable conveniences, and timeless Kawartha charm. (id:61423)
Royal Heritage Realty Ltd.
4 Golden Meadows Drive
Otonabee-South Monaghan, Ontario
Welcome to 4 Golden Meadows Drive, a stunning 4 bedroom + 5 bath newly built residence nestled on a quiet court, in the upscale Riverbend Estates enclave. Situated in a peaceful country setting just off Highway 115 and approximately 10 minutes to downtown Peterborough, here is where you gain access to your community own private boat launch off the Otonabee River which enjoying the walking trails and admiring the sunsets across the picturesque natural surroundings around you. The "Sandbanks" model boasts over 3,700 sqft of luxurious living space with a functional, versatile and inviting floor plan. Engineered oak flooring in all principle rooms including the home office, formal dining and living rooms. The gourmet eat-in kitchen encompasses luxury and sophistication with high-end built in stainless steel appliances, quartz countertops, a large island and an abundance of counter space, cabinetry and servery. The great room features a gas fireplace for relaxation and gathering. Upstairs, combines comfort and thoughtful design including an oversized primary suite with sitting area, 2 walk-in closests and 5pc ensuite with separate shower, soaker tub and double vanity. Three additional bedrooms with their own calm, refined spaces have large windows, walk-in closets and private 4pc ensuite baths. A separate entrance off the porch leads to the laundry room and access to a double garage with tandem parking on one side. The unspoiled walk-out basement offers plenty of additional storage space. A home not to be missed, book your showing today! (id:61423)
Century 21 United Realty Inc.
6 - 174.5 Hunter Street W
Peterborough (Town Ward 3), Ontario
This charming 1 bedroom apartment in the heart of Downtown! You are welcomed to a bright and airy open-concept kitchen and living space. Located on Hunter Street, you'll have easy access to the best restaurants, pubs, coffee shops, salons, local shopping, and nightlife hotspots that Peterborough has to offer. Don't miss out on this incredible gem - experience the ultimate downtown lifestyle today! (id:61423)
Century 21 United Realty Inc.
Main Floor - 299 Welsh Street
Peterborough (Ashburnham), Ontario
All utilities included in lease with high speed internet! Great East City location. Enjoy 5 car parking space, 5 bedrooms and 2 full bathrooms. Great for groups of friends/coworkers. Close to parks, trails and waterfront. Short walk to shops and pubs. Available for immediate occupancy. (id:61423)
Century 21 Atria Realty Inc.
2 - 174.5 Hunter Street W
Peterborough (Town Ward 3), Ontario
Step into this bright and airy 1-bedroom apartment, ideally located on vibrant Hunter Street.The open-concept kitchen and living area offer a welcoming space filled with natural light-perfect for relaxing or entertaining. Live just steps from Peterborough's best restaurants, cafes, pubs, salons, boutique shops, and nightlife hotspots. Please note: Tenants are responsible for all utilities, including heat, water, and sewer. (id:61423)
Century 21 United Realty Inc.
1175 Neptune Street
Peterborough (Northcrest Ward 5), Ontario
Prime North-End Raised Bungalow in a Sought-After Neighbourhood. Ideal for first-time home buyers or those looking to downsize, this well-maintained home offers several recent updates, including a refreshed main-floor bathroom with a new shower/tub surround, new carpet and laminate flooring throughout, and fresh paint for a clean, move-in-ready feel. The finished basement features large windows that provide an abundance of natural light and offers potential for multigenerational living or additional living space. A large detached double-car garage is perfect for parking vehicles or use as a workshop, complete with generous storage above. Conveniently located just minutes from schools, grocery stores, restaurants, and shopping. (id:61423)
Century 21 United Realty Inc.
299 Mullighan Gardens
Peterborough (Monaghan Ward 2), Ontario
For more info on this property, please click the Brochure button. Stunning 4-bedroom, 3.5-bath interior townhome unit in Peterborough's sought-after West End community. Offering 2,205 sq. ft., this residence features an all-brick and stone exterior, 9' main-floor ceilings, extra-tall windows, a covered front porch, and an oversized single garage with additional storage. Interior features include, hardwood flooring on the main floor, ceramic tile throughout wet areas and carpet on the staircase and second floor. The open-concept kitchen/ great room is anchored by quartz kitchen countertops, perfect for everyday living and entertaining. Construction on this new home will start in Spring of 2026 and will be completed in mid-November 2026. The purchaser will be able to choose their own interior colors and finishings. All photos are of similar construction. (id:61423)
Easy List Realty Ltd.
1193 Huron Street
Peterborough (Northcrest Ward 5), Ontario
Location is everything, and this property truly delivers. Backing onto serene greenspace with no rear neighbours, it offers exceptional privacy and a peaceful connection to nature. Situated on a quiet, low-traffic street with Olympus Park at the end, this home is nestled within a mature, tree-lined neighbourhood that appeals to families, professionals, and investors alike.Inside, large picture windows span the main floor, flooding the home with natural light while framing calming outdoor views. Fresh neutral paint, minimal carpeting, and predominantly hard-surface flooring create a clean, modern aesthetic throughout. The main level features two fairly spacious entry points: a covered front entry with an overhang above the door, and a second side entry that leads you downstairs directly into a generous sized rec room, adjacent to a large utility room that could be reconfigured into an overall space that could offer potential in-law capability. The current layout is highlighted by pot lights and a natural gas insert fireplace, making this space perfect for relaxing or entertaining if left as is. Upstairs, four well-sized bedrooms are thoughtfully located on the same level, along with a full four-piece bathroom, an ideal layout for comfortable family living. Outdoor enjoyment continues with a large rear deck overlooking the greenspace, perfect for entertaining or unwinding in a private, natural setting. For outdoor enthusiasts, the Parkway Trail entrance is just 500 metres away, offering easy access for walking, running, or cycling to Jackson Park and onward to the Trans Canada Trail. This connects you to the Kawartha Lakes or straight into downtown Peterborough. Close to schools, Trent University, the Peterborough Zoo, shopping, and restaurants, the home also presents strong rental potential for university students. A rare blend of lifestyle, location, natural light, and flexibility, don't miss out on this one! (id:61423)
RE/MAX Hallmark Eastern Realty
622 Lemay Grove
Peterborough (Monaghan Ward 2), Ontario
Attention Trent University Students-Your Next Semester Starts Here! Welcome To This Stunning Single Detached Home Located In The Prestigious West End Of Peterborough. Featuring 4 Spacious Bedrooms And 4 Modern Washrooms, This Home Offers One Of The Best And Most Functional Layouts In The Area.Highlights Include An Elegant Oak Staircase, Upgraded Kitchen Cabinets, Quartz Countertops, A Breakfast Bar, 9-Foot Ceilings, And Brand-New Appliances. The Primary Bedroom Boasts A Luxurious Ensuite With Double Sinks And His & Her Closets. Convenient Inside Access From The Double-Car Garage Adds To Everyday Comfort.Ideally Situated Just 10 Minutes From Trent University With Easy Access To Highways 7, 115, And 407 East. Close To Schools, Parks, Shopping, Restaurants, Downtown, And Nearby Medical Facilities Including Hospitals And Clinics.Enjoy Added Privacy With No House Behind, Backing Onto Beautiful Green Space And Mature Trees. Located In A Brand-New, Family-Friendly Community.One Of The Best Location In Peterborough. Don't Miss This Classic Beauty. Ready To Move With Your Flexibility. (id:61423)
Homelife/future Realty Inc.
9 Leanne Avenue
Otonabee-South Monaghan, Ontario
Five acres. Detached 1100 SQ FT workshop. Private pond. Endless updates. Welcome to 9 Leanne Ave, just minutes from Peterborough, offering rare privacy, flexibility, and space to truly live. With no neighbours on one side and a naturally fed pond that attracts deer, herons, turtles, and other wildlife, and doubles as a skating rink in the winter, this property is designed for those who want room to slow down, spread out, and still stay connected. The expansive acreage offers space for kids and pets to roam, gardens to grow, and outdoor living to be enjoyed year-round. Conveniently located with easy access east on Hwy 7 and south to Hwy 115, this home is well-suited for commuters, remote workers, and anyone looking to balance country living with everyday convenience. A standout feature is the detached approximately 1100 sq ft workshop, offering exceptional versatility for a home-based business, tradesperson, hobbyist, or dedicated space for projects, equipment, or storage. Inside, the home is bright and thoughtfully laid out. The main floor features durable vinyl plank flooring, a welcoming kitchen with stainless steel appliances and generous storage, a large office, and a comfortable family room with a gas fireplace. Upstairs, four bedrooms include a primary suite with double sinks, stall shower, and walk-in closet, along with the convenience of second-floor laundry. The lower level offers a complete in-law suite with its own bedroom, living room, 3-piece bath, and walkout, ideal for multi-generational living or potential rental income. Recent updates include a new septic (2024), water softener (2025), paved driveway & armour stone landscaping (2023), composite front deck (2022), new floors (2021), and front windows & doors (2022). Additional features include a Generac generator, gas BBQ hookup, and central vacuum. With privacy, modern updates, flexible spaces, and commuter-friendly access, 9 Leanne Ave feels like home the moment you arrive. (id:61423)
Royal LePage Proalliance Realty
18 Mary Street W
Kawartha Lakes (Lindsay), Ontario
Welcome to 18 Mary Street, a legal ARU offering versatile living options just a short walk from the college and recreation center! The Home features a spacious living room with a convenient pass-through to a large kitchen, complete with a center island and ample cupboard space. The second floor boasts three bedrooms and a four-piece bathroom. ARU unit, was a new addition from 2018, presents an open-concept kitchen and living room, one bedroom, and a three-piece bathroom, plus a walkout to a rear deck and a fully fenced, large backyard. This well-maintained property also includes a detached single garage and plenty of parking, making it ideal for multi-generational families or as an income-generating investment. (id:61423)
Royal LePage Kawartha Lakes Realty Inc.
Royal LePage Frank Real Estate
18 Miller Road
Kawartha Lakes (Fenelon), Ontario
Experience Exceptional Waterfront Living On Beautiful Cameron Lake, Part Of The Renowned Trent-Severn Waterway, Featuring 69 Feet Of Pristine, Sandy, Weed-Free Shoreline, A Private 491-Foot Deep Lot, And Breathtaking Expansive Lake Views. Enjoy Unmatched Lakeside Amenities Including A 70-Foot Pressure-Treated And Aluminum Dock With Lounge Area, A 12' X 20' Boathouse, And A Lakefront Deck Complete With A Built-In 240-Gallon Hot Tub. This Side Of The Lake Is Perfect For Boating, Swimming, Fishing, And Relaxing By The Water. Known For Its Sandy Shorelines And Four-Season Recreation, Cameron Lake Is A Highly Sought-After Destination For Both Seasonal And Year-Round Living. This Stunning Custom Home Offers Over 2,200 Sq. Ft. Of Finished Living Space Across Three Levels, Providing Ample Room For Family And Guests. The Home Showcases Vinyl Board-And-Batten Siding With Architectural Accents, A Covered Front Porch With Knotted Pine Tongue-And-Groove Ceiling, And An Open-Concept Interior Highlighted By Walnut Hardwood Flooring Throughout The Main And Upper Levels. The Farmhouse-Style Kitchen Features Stainless Steel Appliances, Granite Countertops, Pot Lights, And Crown Molding, While The Great Room Impresses With Soaring 18-Foot Vaulted Ceilings And Oversized Windows Framing Spectacular Lake Views. The Primary Suite Offers Vaulted Ceilings, Lake Views, A Walk-In Closet, And A 3-Piece Ensuite With A Clawfoot Tub. A Spacious Loft/Bedroom Provides Additional Living Space With Unobstructed Views. Main-Floor Laundry Adds Convenience. This Home Is Built With An ICF Foundation For High Energy Efficiency, The Finished Lower Level Includes Heated Floors, A Large Living Area, Home Office Space, Potential Fourth Bedroom, And A Walkout To The Side Yard With Professionally Installed Armor Stone Retaining Walls. (id:61423)
Royal LePage Terrequity Realty
678 Otonabee Drive
Peterborough (Ashburnham Ward 4), Ontario
Luxury and comfort meet in this beautifully crafted home. This custom-built, well-appointed residence offers nearly 3,000 sq. ft. of finished living space with thoughtful design and quality craftsmanship throughout.The main level features expansive 9ft ceilings, wide-plank hardwood floors, and a bright open concept layout perfect for entertaining. The chef's kitchen showcases a stunning quartz waterfall island, custom cabinetry, stainless steel appliances, and a gas range, flowing seamlessly into the living and dining areas. Natural light fills the space, while the fireplace adds warmth and a cozy ambiance for relaxing evenings with family. The upper level offers four generously sized bedrooms and three bathrooms, highlighted by a primary suite with walk-in closets and a 5 piece ensuite, along with second floor laundry for added convenience.The unfinished basement features soaring ceilings, large windows, a separate side entrance, and excellent potential for an in-law suite or future apartment. Additional highlights include a new concrete driveway, covered back porch, oversized backyard, and an insulated double garage with oversized doors and epoxy flooring. Situated minutes from the well-established East City in Peterborough, this home is close to Hwy 115, the Otonabee River, Beavermead Park, restaurants, shopping, beaches, and more. A thoughtfully designed home in a highly sought-after location! ** Open House Sat/Sun January 17/18 (12-2pm)** (id:61423)
The Nook Realty Inc.
Exit Realty Liftlock
34 - 996 Sydenham Road
Peterborough (Ashburnham Ward 4), Ontario
Welcome to this move-in ready 3-bedroom townhouse condo-an ideal starter home for a young family or first-time buyers. The main floor features a bright, open-concept layout with a cozy gas fireplace, perfect for everyday living and entertaining. Upstairs you'll find three bedrooms and the 4 piece bath, while the finished basement offers a versatile recreation room and a second full bathroom. Recent updates provide peace of mind and modern comfort, including new flooring throughout (2021), carpeted stairs (2021), basement bathroom installed in 2021, Ductless heating and cooling system 2025, newer owned hot water tank, and a new fridge and microwave (2025). Step outside to a backyard patio complete with a storage shed, and enjoy the bonus of backing directly onto a playground-perfect for families with children. Conveniently located near schools, parks, and quick access to Highway 115, this home offers an excellent combination of comfort, functionality, and location. A fantastic opportunity to get into the market-don't miss it! Immediate Possession Available! (id:61423)
RE/MAX Hallmark Eastern Realty
2269 Thurstonia Road
Kawartha Lakes (Verulam), Ontario
**Motivated Seller** Welcome to your private retreat just minutes from Bobcaygeon and a short drive to Lindsay. Set on nearly 15 acres in Dunsford this property offers the perfect balance to live work and play. An impressive 40 x 60 workshop barn sits ready for any project. It is partially heated and insulated with its own electrical panel and large swing out doors making it ideal for trades hobbies or equipment storage. The land features two ponds surrounded by open meadows and trees creating a private and peaceful setting. The home is a spacious bungalow with 3 plus 1 bedrooms and 3 full bathrooms, including a comfortable primary suite with ensuite and generous sized secondary bedrooms. The main living area is inviting with a large picture window that frames scenic views of the property. The kitchen is expansive with stainless steel appliances and plenty of workspace and storage. It opens onto a large deck that overlooks the acreage offering the perfect spot to relax or entertain. The finished lower level provides a massive rec or family room that can easily adapt to your needs whether it is a games area home gym office or media space. The lower level also includes a fourth bedroom with its own bathroom and separate entrance which is perfect for guests and extended family. For added convenience you have a attached double car garage that offers direct entry into the home. Every detail has been designed for comfort and practicality with plenty of space both inside and out. This property is private functional full of potential and possibilities. It's a great opportunity to own a slice of country paradise where you can truly live, work, and play. (id:61423)
Royal LePage Frank Real Estate
168 Alcorn Drive
Kawartha Lakes (Lindsay), Ontario
This brand-new, never-lived-in Fernbrook Homes townhome in Lindsay's desirable North Ward features 5 bedrooms and 3 full bathrooms, including a main-floor bedroom and full bath. This double-car, detached-garage, rear-lane townhome offers a private yard between the home and the garage. The open-concept main floor boasts 9-ft ceilings, an upgraded kitchen with quartz countertops and an island, ample cabinetry, stainless steel appliances, and bright living and dining areas with a walkout to the private backyard. Additional features include wood flooring throughout, oak stairs, and convenient garage access. Upstairs, you'll find four spacious bedrooms, including a primary suite with a walk-in closet and ensuite bathroom. The unfinished basement provides excellent storage and future potential. Ideally located near the scenic Scugog River, parks, hiking trails, schools, shopping, and just minutes from the hospital and major routes, this home offers comfort, style, and convenience. It's perfect for families or professionals seeking a fresh, modern place to call home in a growing community. (id:61423)
World Class Realty Point
3517 Haliburton Lake Road
Dysart Et Al (Guilford), Ontario
This exceptional property comprises four parcels being sold together as one large estate with stunning waterfront views, making it ideal for a nature enthusiast or investor. Spanning over 175 acres in the sought-after Haliburton region, the property features multiple rustic cabins in as is where is condition. Situated on Blue Lake, a 52-acre lake connected to the Redstone River system, the lake reaches depths of up to 32 feet and averages around 9 feet, offering excellent fishing opportunities. The area attracts anglers and hunters alike, providing abundant wildlife and outdoor recreation, the municipal road means year round recreation options, swap the ATV for snowmobiling and make use of the excellent ice fishing opportunities in the colder months. Private and pristine without being isolated from amenities, this property is located 4 minutes away from Eagle Lake Country Market and 7 minutes away from Sir Sam's Ski Hill! This versatile estate is perfect for those seeking a private retreat, intergenerational families wanting to build a family compound, or anyone interested in future development potential. (id:61423)
RE/MAX Hallmark Realty Ltd.
965 Hiawatha Line
Otonabee-South Monaghan, Ontario
Nestled just 10 minutes south of Peterborough, this inviting Cape Cod-style home offers peaceful country living with the convenience of nearby amenities. Surrounded by open farmland and just minutes from Rice Lake, the setting is quiet, scenic, and ideal for those who appreciate space, privacy, and nature.The home features three bedrooms and a full bathroom on the upper level, while the main floor is warm and welcoming. The living room is bright and full of charm, with large windows that frame beautiful countryside views, creating a cozy space to relax and unwind. The kitchen and dining area are thoughtfully laid out for everyday living and casual entertaining, and the attached garage provides direct access into the kitchen, adding everyday practicality.One of the home's standout features is the 40' x 12' screened-in covered porch with a hot tub, offering the perfect place to enjoy quiet mornings or unwind in the evenings while taking in the surrounding landscape. The property also includes outbuildings and additional storage sheds, along with a generous garden area, making it ideal for hobbyists, gardeners, or those looking for extra space to grow and create.The lower level offers a spacious family room, providing additional room for gatherings, hobbies, or cozy nights at home. Lovingly maintained and thoughtfully updated over the years, this home is move-in ready and ready to be enjoyed.A wonderful opportunity to embrace comfortable country living in a truly charming and versatile setting, all with the local convenience. (id:61423)
Century 21 United Realty Inc.
1461 11th Line
Selwyn, Ontario
Beautifully finished custom built Bungalow on 3.2 acres in highly desirable Selwyn location Just minutes to Peterborough, Lakefield, and Bridgenorth. This family home features a long list of high end finishes, updates, and upgrades. The Main Level features a spacious Foyer Entry, Custom Kitchen with Stone Counters, Dining Space, Large Living Room with Propane Fireplace, Office, Primary Bedroom with Ensuite Bath, Second Full Bath, 2 Pc Bath, Laundry, and two additional Bedrooms. The Lower Level offers a Large Rec Room with Custom Built-ins, full Bathroom, two additional Bedrooms, Storage Space, and Utility Space. The Property is spacious and features custom Gardens, Armour Stone landscaping, Large Deck, a Sports Court, and more. The attached Double Garage is another added bonus. This immaculate Property is perfect for outdoor enjoyment and entertaining. (id:61423)
Century 21 United Realty Inc.
B - 675 The Queensway
Peterborough (Otonabee Ward 1), Ontario
Very desirable area. Terrific high volume traffic location with casino and Costco nearby. Easy access to Lansdowne St and Hwy 115. Utilities are separately metered and paid by Tenant. Zoning allows for many uses and can be seen under documents. TMI estimated at $3.40 / Sq. Ft. (id:61423)
Century 21 United Realty Inc.
168 Alcorn Drive
Kawartha Lakes (Lindsay), Ontario
This brand-new, never-lived-in Fernbrook Homes townhome in Lindsay's desirable North Ward features 5 bedrooms and 3 full bathrooms, including a main-floor bedroom and full bath. This double-car, detached-garage, rear-lane townhome offers a private yard between the home and the garage. The open-concept main floor boasts 9-ft ceilings, an upgraded kitchen with quartz countertops and an island, ample cabinetry, stainless steel appliances, and bright living and dining areas with a walkout to the private backyard. Additional features include wood flooring throughout, oak stairs, and convenient garage access. Upstairs, you'll find four spacious bedrooms, including a primary suite with a walk-in closet and ensuite bathroom. The unfinished basement provides excellent storage and future potential. Ideally located near the scenic Scugog River, parks, hiking trails, schools, shopping, and just minutes from the hospital and major routes, this home offers comfort, style, and convenience. It's perfect for families or professionals seeking a fresh, modern place to call home in a growing community. (id:61423)
World Class Realty Point
5174 Shore Road
Hamilton Township, Ontario
Set on just over half an acre in a quiet lakeside neighbourhood, this exceptional 4-year-old home offers stunning views of Rice Lake and an unparalleled indoor/outdoor lifestyle. A public dock and boat launch are conveniently located within 200 metres, making this an ideal property for boating and lake enthusiasts.Designed with a unique, sun-filled open-concept layout, the home offers approximately 2,400 sq ft of finished living space with 9' ceilings throughout and a dramatic 15' vaulted ceiling on the main floor. At the heart of the home is a massive central stone fireplace, complemented by a propane fireplace on the main level and a wood-burning fireplace in the lower level, creating warmth and character year-round.The main floor features a spacious primary bedroom with a private covered porch, a beautifully appointed ensuite, main floor laundry, and abundant storage and closet space. The finished walk out lower level offers two large bedrooms, a full bath, and additional living space ideal for family or guests. Hardwood and ceramic flooring flow throughout the home, adding timeless style and durability.Built for comfort and efficiency, the home boasts super-insulated walls and ceilings, in-floor hydronic heating on all levels, and a propane boiler providing both heat and hot water. Three mini-split units offer supplemental heating and air conditioning.Car, hobby, and recreational enthusiasts will appreciate the oversized four-car over/under garage, complete with a 9,000 lb Atlas two-post hoist, in-floor heat in the lower garage, propane radiant heat in the upper garage, air compressor plumbing on both levels, welder plug, RV hookups, and extensive storage for cars, boats, and campers.With covered front and rear porches, breathtaking lake views, and thoughtfully designed spaces throughout, this remarkable property offers comfort, functionality, and a lifestyle rarely found. (id:61423)
The Nook Realty Inc.
15 Rustlewood Avenue
Kawartha Lakes (Manvers), Ontario
Welcome to 15 Rustlewood Drive, Bethany. Discover this stunning custom-built home nestled on a beautiful 2.2-acre estate lot surrounded by mature trees and a touch of forest. Constructed with energy-efficient ICF and finished with timeless stone and Mabec siding, this home offers over 2,500 sq ft of thoughtfully designed living space. Step into the tiled foyer that leads into a spacious open-concept living area featuring cathedral ceilings and gleaming hardwood floors. The impressive kitchen is equipped with granite countertops, stainless steel appliances, a breakfast bar, tile flooring, and an abundance of cabinetry, seamlessly flowing into the dining area with a walkout to the expansive deck ideal for entertaining or relaxing. This home offers 3 generous bedrooms, all with hardwood floors, and 3 bathrooms, including a luxurious primary ensuite with a Roman tub and a large glass shower. A bright main-floor office with hardwood flooring adds functionality and style. The fully finished lower-level family room is perfect for gatherings, boasting quality carpet, pot lights, and ample space for media or recreation. Additional highlights include a triple car garage and paved driveway, natural gas heating and central air, on-demand hot water heater, Generlink generator hookup, charming garden shed with a porch overlooking a goldfish pond and fountain, mature perennial gardens and serene landscaping. This is country living at its finest -peace, privacy, and exceptional craftsmanship in the heart of Bethany. (id:61423)
RE/MAX All-Stars Realty Inc.
12 Riverside Trail
Trent Hills, Ontario
This stunning custom built brick-and-stone bungalow was thoughtfully designed with elegance and comfort in mind. Located in the sought after Haven on the Trent, where luxury living meets natural beauty. The main floor boasts an open-concept layout with engineered hardwood throughout, soaring vaulted ceilings, and an abundance of natural light. A versatile formal dining room or office sits at the front of the home, complemented by a stylish powder room.The chef-inspired kitchen features a large centre island with breakfast bar, custom cabinetry, quartz countertops, and premium GE Cafe fridge and stove, seamlessly flowing into the eat-in dining area with a walkout to the deck and professionally landscaped backyard. The great room impresses with a dramatic gas fireplace and vaulted ceilings, perfect for both everyday living and entertaining.The main-floor primary suite overlooks the ravine lot and showcases tray ceilings, a walk-in closet and a 4pc ensuite with double sinks and tiled shower. A second bedroom on the main level also enjoys its own private 4pc ensuite. Convenient main-floor laundry/mudroom with garage access completes this level.The lower level is bright and inviting, with above-grade windows, a spacious rec room, a bar area with rough-in for sink, a full 3pc bathroom, and two additional bedrooms one with a soundproof walk-in closet ideal for musicians or gamers, and another featuring two oversized walk-in closets. Outdoors, enjoy a fenced backyard oasis with professional landscaping, this 250ft deep lot is perfect for relaxing or entertaining. Ideally located, this home offers the best of both worlds peaceful nature and everyday convenience. Just steps from the Trent River, scenic trails, and Sunny Life Recreation & Wellness Centre, and close to Seymour Conservation Area, Ferris Provincial Park, the suspension bridge, downtown Campbellford shops, bakeries, and the hospital.This is more than just a home its a lifestyle. (id:61423)
Homesmiths Real Estate Ltd.
2 Resnik Drive
Clarington (Newcastle), Ontario
Welcome home to Newcastle Clarington! This inviting 4-bedroom, 3-bathroom home offers the perfect blend of modern comfort and cozy living. Step inside to a warm and welcoming ambiance, with a bright and spacious living room featuring large windows that bathe the space in natural light. The living room flows seamlessly into the dining room and well-appointed kitchen, complete with sleek stainless steel appliances, creating an ideal space for entertaining and family gatherings. A separate family room provides even more living space for relaxation or recreation. The dining room conveniently walks out to the private backyard, perfect for outdoor dining and entertaining, complete with a gas barbeque included for your enjoyment. Upstairs, four generously sized bedrooms await, including a luxurious primary suite with a relaxing ensuite bath. Situated ona desirable corner lot, enjoy ample outdoor space for kids to play, pets to roam, and gardening enthusiasts to cultivate their green thumb. Newcastle Clarington boasts natural beauty, excellent schools, and convenient amenities, including shops, restaurants, parks, and recreation facilities. Don't miss this rare opportunity to combine comfort, convenience, and community! (id:61423)
Keller Williams Energy Real Estate
543 Howden Street
Peterborough (Otonabee Ward 1), Ontario
Welcome to 543 Howden St, your chance to get into an attractive, solid south-end brick bungalow on a quiet, tree-lined street. Bright, freshly painted, and move-in ready, this 3+1 bedroom home features a sun-filled bay window, a comfortable main-floor layout, and a fenced yard ideal for pets or little ones. Downstairs, the versatile rec room, extra bedroom, and convenient side entrance give you flexibility, whether you're thinking in-law potential, guest space, or future opportunities. It's a cozy, well-kept home with room to grow and endless ways to make it your own. And the location is hard to beat: just minutes to Costco, Lansdowne Place, groceries, parks, arenas, and the Otonabee River. Whether you're a first-time buyer or someone looking for easy, manageable living with upside, this south-end gem won't last long. (id:61423)
Royal LePage Proalliance Realty
