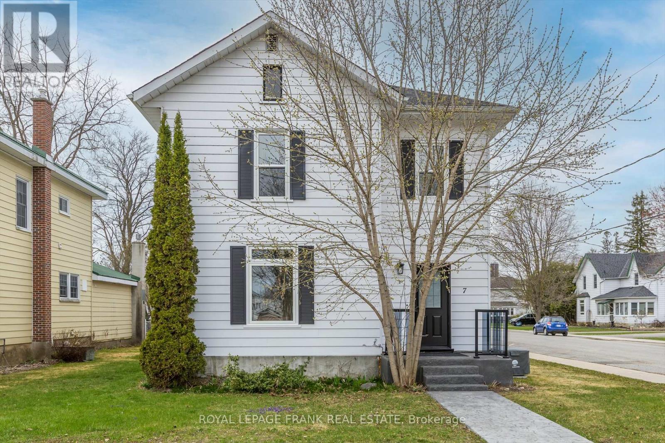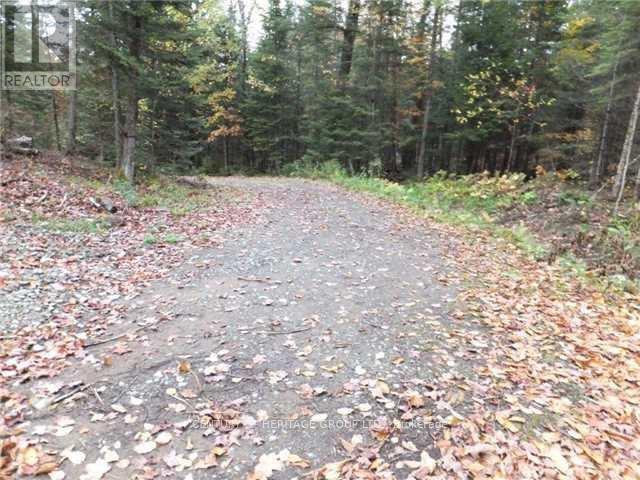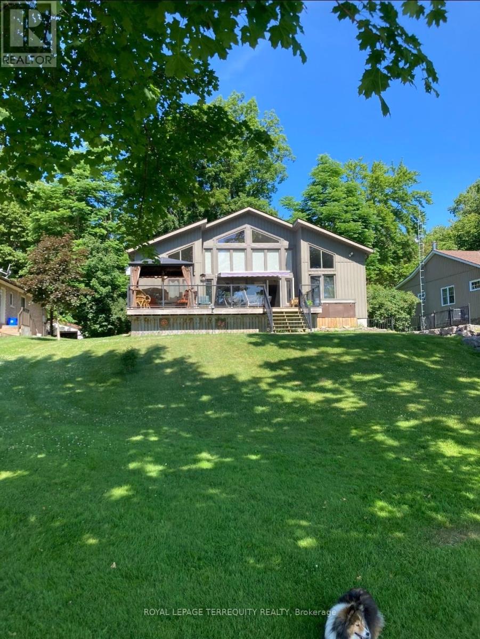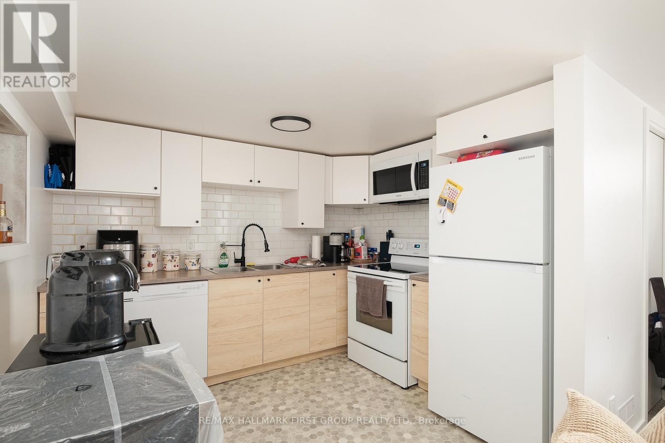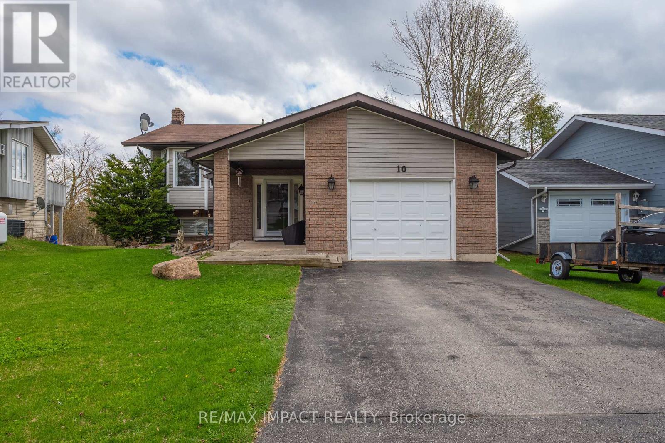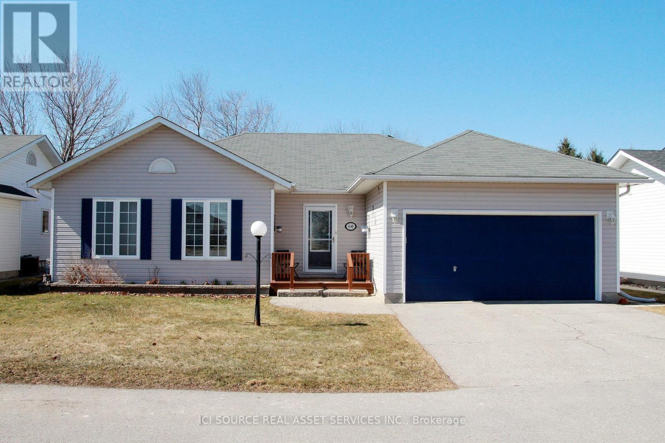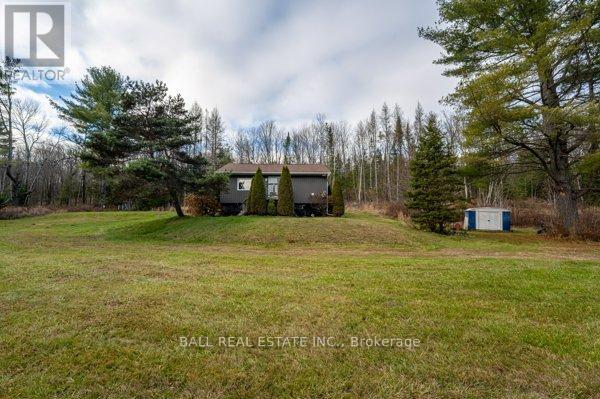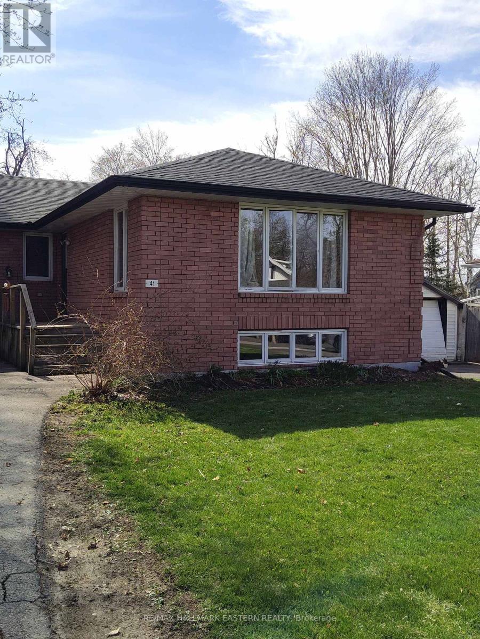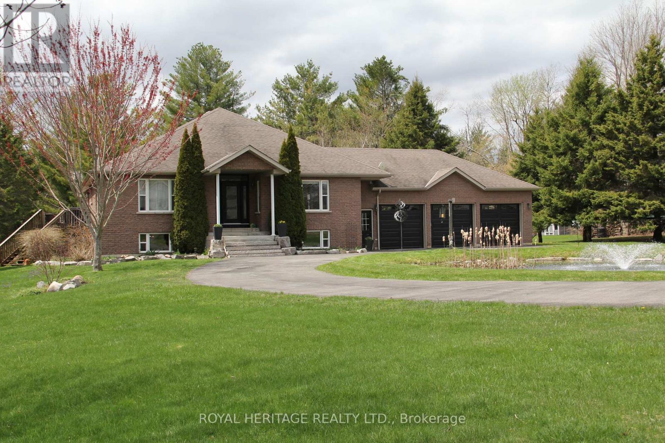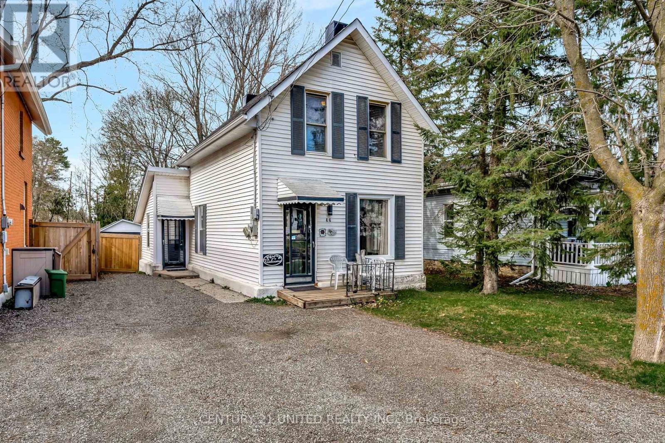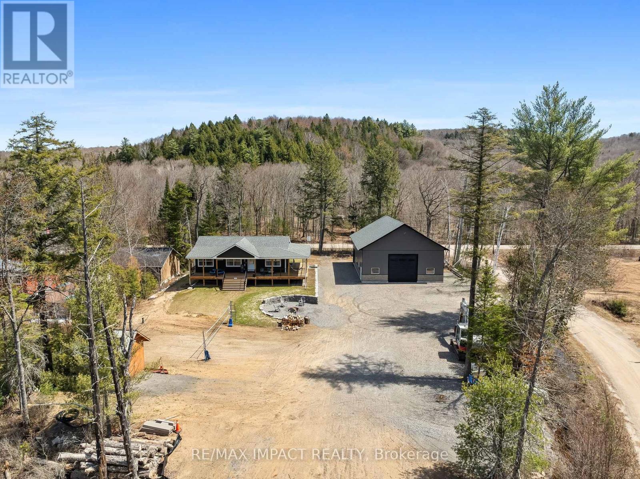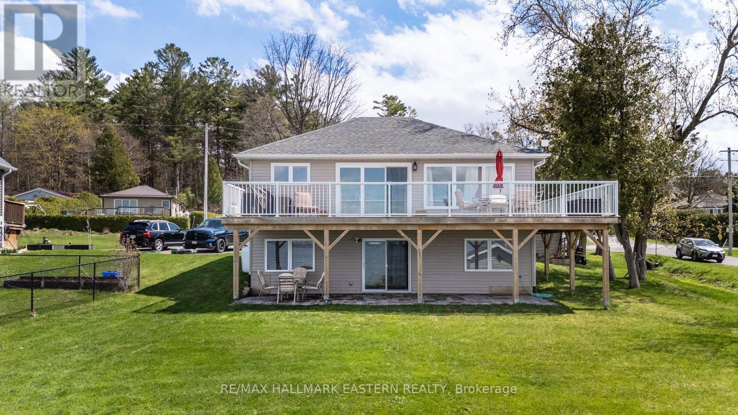7 Union Street
Havelock-Belmont-Methuen (Havelock), Ontario
Welcome to 7 Union Street, Havelock - a beautifully cared for two-storey home in a lovely neighbourhood with small town charm. This home has 3 bedrooms, 1.5 bathrooms, large, energy efficient windows (2024), an updated main bathroom and newer main level flooring. Inside the front door you are greeted by an inviting living room, and a dining room that leads to a spacious kitchen. You'll enjoy the convenience of a side entrance, with a bright mud room to store boots and coats, with direct access to the attached garage and deck area. Outside, get ready to enjoy warm summer breezes on your private deck and roasting marshmallows in the backyard. It's only a short walk to local amenities and a quick 30 minute drive to Peterborough. If you are a first time home buyer, downsizer, or looking for a great home on a small town street, this could be just what you've been waiting for! (id:61423)
Royal LePage Frank Real Estate
1646 Kennisis Lake Road
Dysart Et Al (Guilford), Ontario
Own a piece of paradise in Haliburton. Approx. 52 Acres of mixed hardwood and hemlock. Driveway and well installed. Cleared areas with lots of parking. Terraced elevations provide for potential of excellent vistas for your Dream Home. Hydro and telephone available at year-round paved Municipal Road. Located conveniently 2.5 km to the Village of West Guilford with easy access to shopping, restaurants, lakes, boat launches and public beaches. Close to Haliburton and less than 15 minutes to Sir Sam's Resort, Ski Hill, Golf course and Stanhope Airport. Assumable First Mortgage. (id:61423)
Century 21 Heritage Group Ltd.
18 Miller Road
Kawartha Lakes (Fenelon), Ontario
This Exquisite Year-Round Waterfront Home On Cameron Lake Offers Unparalleled Lakeside Living! With Over 2,200 sq.ft. of Finished Living Space Between the Main, Upper & Lower Level; There Is Plenty of Space For Your Family & Guests to Relax & Enjoy. Boasting 69 feet Of Sandy-Bottom Waterfront And A 491-Foot Deep Lot, The Property Ensures Privacy & Expansive Views. The 70-Foot Pressure Treated & Aluminum Dock With Lounge Area Is Complemented By A 12'x20' Boathouse & Provides Ample Space For Water Activities. A Lakefront Deck Featuring A Built-In 240 Gallon Hot Tub Enhances Outdoor Leisure. The Home's Exterior Showcases Vinyl Board & Batten Siding With Detailed Architectural Accents On Both Lake & Roadside. A Covered Front Porch With A Knotted Pine Tongue And Groove Ceiling Invites Relaxation. Inside, The Open Concept Layout Is Highlighted By Walnut Hardwood Flooring Throughout The Main & Upper Levels. The Farmhouse Style Kitchen Is Equipped With Stainless Steel Appliances, Granite Countertops, Pot Lights & Crown molding, All Overlooking The Serene Front Porch & Lush Greenery. The Great Room Features Soaring 18 Foot Vaulted Ceilings & Expansive Oversized Windows Overlooking The Lake. The Primary Bedroom Offers Lake Views, Vaulted Ceilings, A Walk-In Closet & A 3-piece Ensuite With A Clawfoot Tub! A Spacious Loft/Bedroom Provides Additional Living Space With Breath Taking Unobstructed Lake Views. Convenient Main Floor Laundry Is A Bonus! This Custom Home Provides High Energy Efficiency Constructed With ICF Foundation! The Lower Level Has A Large Living Area Installed With Heated Flooring & A Walkout To The Side Yard, Surrounded By A Robust Armor Rock Retaining Wall . An Additional Bedroom Comfortably Accommodates Guests. Cameron Lake Is Renowned For It's Sandy Waterfronts & Is A Popular Destination For Boating, Fishing, & Swimming. Offering A Tranquil Environment For Seasonal & Year Round Residents. This Property Exemplifies Luxury & Comfort! This Home Is A Must See! (id:61423)
Royal LePage Terrequity Realty
Bsmt - 1443 Westbrook Drive
Peterborough West (North), Ontario
Welcome To This Beautiful & Bright Lower Level Unit! Situated In A Desirable Neighbourhood, This Home Offers Comfortable And Stylish Living. Featuring Two Spacious Bedrooms, An Updated Kitchen, A Modern Bathroom, And A Bright, Open-Concept Living Area, Perfect For Relaxing Or Entertaining. Enjoy The Convenience Of Private Ensuite Laundry, Two-Car Parking, A Private Shed And Yard Area. Conveniently Located Close To Peterborough Regional Health Centre, Shopping, Groceries & Other Amenities, This Home Has It All! Tenant Responsible For Lawn Maintenance And Snow Removal. Tenant To Pay 40% Of Utilities (Heat/Water/Hydro). Tenant Insurance Required. Pet Restrictions. Available July 1. (id:61423)
RE/MAX Hallmark First Group Realty Ltd.
10 Cedartree Lane
Kawartha Lakes (Bobcaygeon), Ontario
Welcome to 10 Cedartree Lane in beautiful Bobcaygeon, a true gem of the Kawarthas. This open concept raised bungalow is beautifully maintained from top to bottom. Featuring a beautiful kitchen with newly installed cabinets. The Kitchen/Living-Dining Area are efficiently designed with large windows allowing plenty of natural light. The main level features a walkout to a beautiful deck overlooking forested area allowing plenty of privacy. Two nicely sized bedrooms on the main level. New bathroom vanities installed in both bathrooms. The lower level features a cozy family room with fireplace along with 2 bedrooms, with a bonus walkout! Also, a good-sized laundry room. This lower level is perfect for growing families or guests. This home truly needs to be seen to be appreciated. Don't miss out on this rare opportunity to enjoy this beauty. (id:61423)
RE/MAX Impact Realty
60 Hinkley Trail
Clarington (Bowmanville), Ontario
Superb home with double garage and full basement boasts a stunning location in Wilmot Creek Adult Lifestyle Community. This lovely bungalow is across the street from the bluffs of Lake Ontario and just a 90 second walk to the Waterfront Nature Trail. Its spectacular Great Room is perfect for entertaining or simply relaxing. Dramatic coffered ceilings rise 10 in height and increase the feeling of space in this room. Corner gas fireplace adds a cozy ambience. Double garden doors and a large window allow lots of light to flood the Great Room, providing a view of the private backyard with elevated wooden deck. Additional sitting room with coffered ceiling is just off the Great Room and makes an ideal den or office. Impressive galley-styled kitchen overlooks the Great Room with bright white cabinets galore [2022], ceramic tile backsplash and under-cabinet lighting. This home has 2 bedrooms, each with its own ensuite, plus a 2-piece washroom for guests. Engineered hardwood floors throughout all principal rooms and halls. Furnace and A/C [3 years old]; owned hot water tank [2 years old]; separate laundry room. This home is exceptional and offers a rare opportunity to live by the bluffs of Lake Ontario in comfort and style! * Monthly Land Lease Fee $1,200.00 includes use of golf course, 2 heated swimming pools, snooker room, sauna, gym, hot tub + many other facilities.*For Additional Property Details Click The Brochure Icon Below* (id:61423)
Ici Source Real Asset Services Inc.
1047 Donroy Road
Highlands East (Glamorgan), Ontario
An amazing piece of country property presenting 90+ acres giving you all the peace and privacy that one could ask for! Looking out from the home you have a nice pond to gaze upon and another natural pond at the back of the property that abuts crown land. The home features an eat in kitchen, living area, two bedrooms and a 4-piece bathroom on the main floor. The unfinished lower level has plenty of room to make two more bedrooms and rec room. Newer vinyl siding and new roof 2 years ago. If you are looking to be in the country and surrounded by nature, then this is for you!! (id:61423)
Ball Real Estate Inc.
41 Park Street
Trent Hills (Hastings), Ontario
Location! Location! Location!!! This well built all brick bungalow with attached, drive through, single car garage and fenced yard is only a short walk to the Trent River, restaurants, grocery store and all the amenities that the Hub of the Trent town has to offer! This home is perfect for all types of buyers. Laundry hook up on both levels, 3 bathrooms, large primary bedroom on the main floor with an open concept living/dining and kitchen area. Large back deck and yard for your enjoyment! Eavestroughs are equipped with gutter guards for easier spring and fall cleanup. Double wide driveway to accommodate plenty of parking. This home is priced to sell! (id:61423)
RE/MAX Hallmark Eastern Realty
8188 Woodland Avenue
Port Hope (Garden Hill), Ontario
Are you dreaming of a life surrounded by nature, community, and peace? Campbellcroft / GardenHill could be the perfect place to call home. Tucked into the scenic landscapes of Northumberland County, at the edge of the sprawling Ganaraska Forest, Campbellcroft/ GardenHill offers a beautiful blend of small-town warmth and outdoor adventure. Welcome to your private retreat!. Nestled on a beautifully landscaped 1.4 acre lot, this stunning open concept bungalow offers the perfect blend of comfort, elegance and nature. A welcoming, paved circular driveway surrounds a tranquil pond, setting the tone for this exceptional property. Step inside to a spacious Great Room featuring soaring cathedral ceilings, a cozy wood stove and three walk outs leading to a large deck overlooking a picturesque back yard filled with mature trees. Enjoy seamless indoor-outdoor living and take in the peaceful sights and sounds of nature right at your doorstep. This home boasts a versatile layout with 3+2 bedrooms, and 2+1 full bathrooms, including a fully renovated master ensuite. The Master Bedroom further boasts a large W/I closet and W/O to the deck for evenings in the Hot Tub. The fully finished basement offers an abundance of additional living space, ideal for large family gatherings, a sitting / craft area with propane fireplace plus two decent size bedrooms rooms for the extended family or guest accommodation. Some additional highlights you will enjoy include a 3-car garage with ample storage; A relaxing hot tub and outdoor fire pit for evenings under the stars. A drilled well and U/V filtration system, Mature Landscaping and Perenial Gardens and an artesian fed pond. Whether you're entertaining friends on the expansive deck, enjoying a quiet evening by the firepit or soaking in the hot tub under the stars, this home offers a lifestyle of peaceful country living with modern conveniences. Don't miss this rare opportunity - your dream home awaits. (id:61423)
Royal Heritage Realty Ltd.
44 Elgin Street
Kawartha Lakes (Lindsay), Ontario
Welcome to 44 Elgin Street in the heart of Lindsay - a charming 1.5 storey home that's full of potential and perfect for those craving a mix of character, space, and flexibility. This property offers a deep, fully fenced backyard (198 ft) that's ready for family BBQ's, campfires, gardening, or letting the kids (or dogs) run free. A detached 1.5 car garage, plus two additional sheds offer ample storage for tools, toys, and maybe even that future she-shed or workshop you've been dreaming of. Inside, you'll find a cozy living room with a walk-out to the deck - perfect for your morning coffee or winding down by the wood-burning stove on cooler evenings. A separate dining room makes entertaining easy, while the main floor bedroom offers flexibility as a guest room, office, or playroom. There's also a 3-piece bath and main floor laundry. Upstairs, you'll find two additional bedrooms and a 4-piece bath. Whether you're a first-time buyer, downsizer, or someone who simply loves small-town living with a big backyard, this home checks the boxes. Located close to parks, schools, and all of Lindsay's downtown charm. This home has been pre-inspected. Immediate possession available! (id:61423)
Century 21 United Realty Inc.
1006 Jasmine Road
Dysart Et Al (Harcourt), Ontario
Welcome to this beautiful 2022-built, prefabricated bungalow on a private 0.68-acre lot, offering modern comfort and country charm. With 1,170 sq ft of finished main floor space and over 2,000 sq ft of total living area including the partially finished basement, this 3-bedroom, 2-bath home is perfect for families, retirees, or weekend escapes. The spacious primary suite features an ensuite bath and his-and-her closets. Enjoy the comfort of heated in-floor basement heating your primary heat source paired with a drilled well and iron filter system. While there's no air conditioning, the homes layout and ceiling fans offer great natural airflow. The basement is unfinished but partially developed, offering room for future customization. The kitchen features new appliances including a propane stove and dishwasher, plus an island with deep pot and pan drawers. Step outside to a massive 760 sq ft wraparound covered porch with WiFi-controlled pot lights and three outdoor ceiling fans perfect for entertaining or relaxing. Additional features include outdoor security cameras, washer/dryer, large fire pit area, outbuilding (shed), and open-concept living space. The impressive 40x60 shop boasts in-floor heating, an epoxied floor, and a separate 13x40 unfinished loft living quarters with private entrance ideal for a guest suite, rental, or home office. Enjoy deeded lake access with a beach and the opportunity to install a dock, plus access to a serene 3-lake chain. Nearby hiking and equestrian trails add to the outdoor appeal. This unique property offers a rare blend of recreation, privacy, and quality living. (id:61423)
RE/MAX Impact Realty
7934 Taits Beach Road
Hamilton Township, Ontario
OPEN HOUSE This Sat., May 10th 12PM-3PM-- Welcome to The Best Life On the Lake at 7934 Taits Beach Rd, near Bewdley ON. This Fabulous 4 season Rice Lake Waterfront Home Sits Directly on Rice Lake with Incredible Views and A Nice Level Lot to the Lake. The Main Floor of This Home Features a Large, Modern Kitchen Adorned with Granite Counter Tops, Bright and Sunny Open Space Flows Right into the Dining Room and Living Areas with Those Great Views Again!. Walk-out to the Spacious Deck complete with Clear Railings & Great for Entertaining or Dinner By the Water! Primary Bedroom on Main Level with a Simply Gorgeous Ensuite Bathroom. Another Bedroom/Office Space Finishes Off The Pretty Picture on the Main Level. Venture Downstairs to See the Large Rec Room, Laundry Area and Two More Serene Bedrooms, Another Divine 4-piece Bathroom and and a Walk-Out To The Patio Providing Easy Access to The Outside and The Lake. This Home was Fully Renovated in 2018 With Many Tasteful and Exquisite Touches. True Beauty Lives Here On Rice Lake. A Must-See! (id:61423)
RE/MAX Hallmark Eastern Realty
