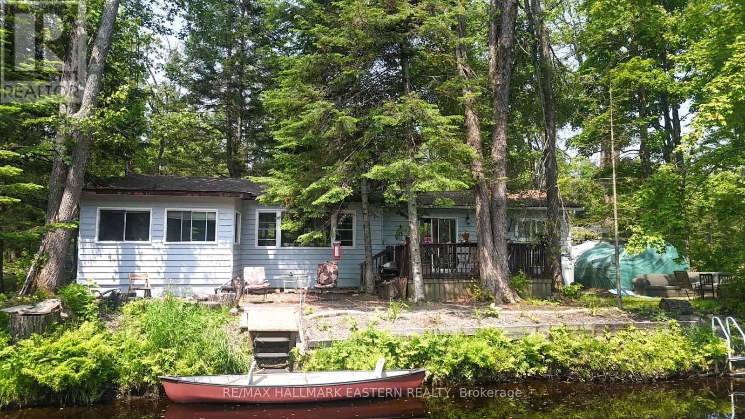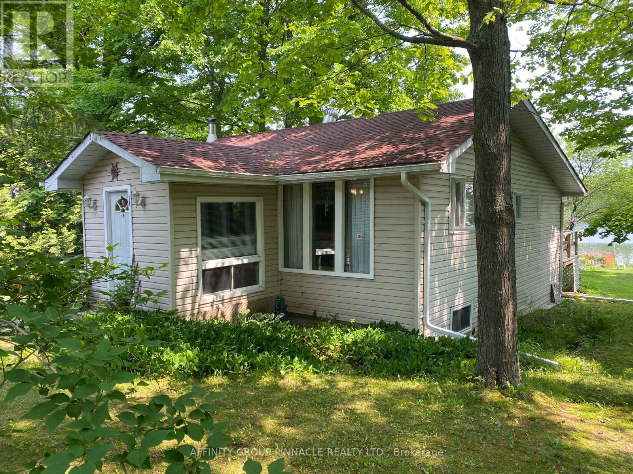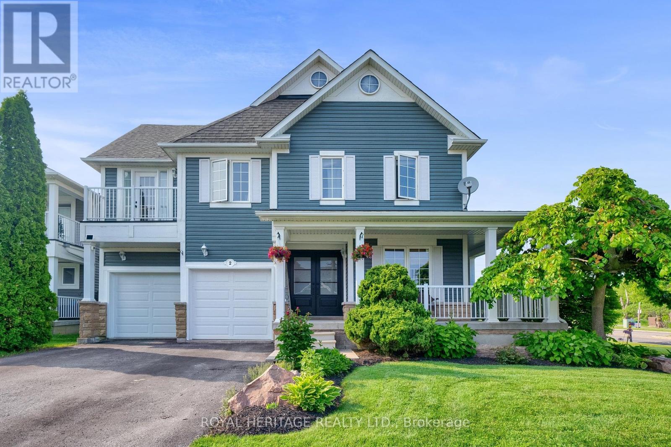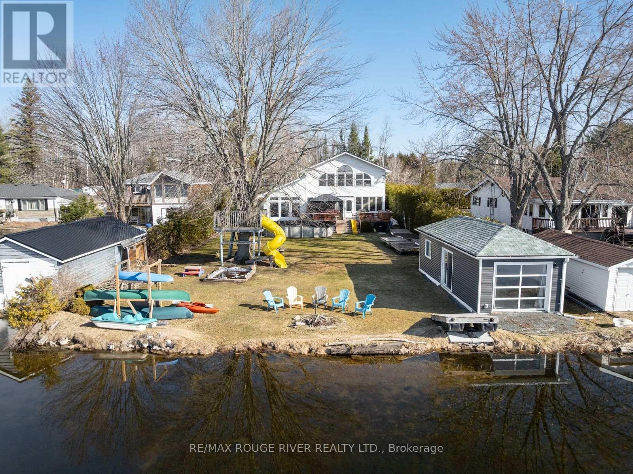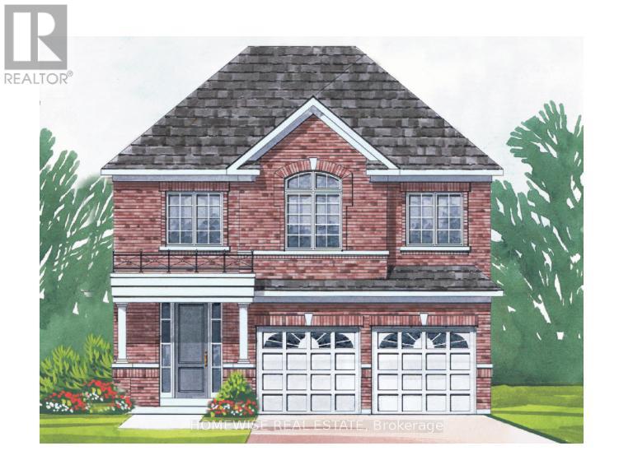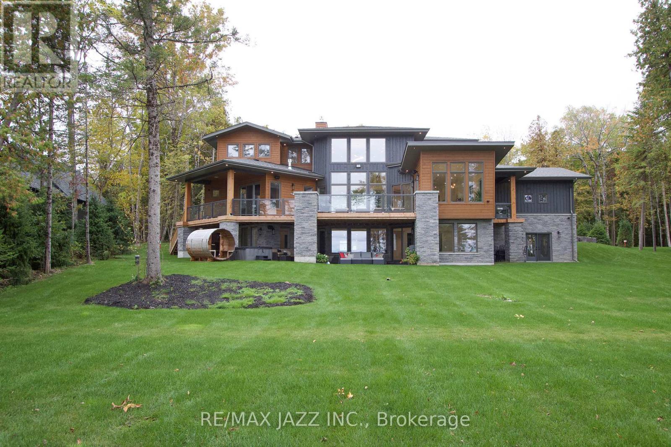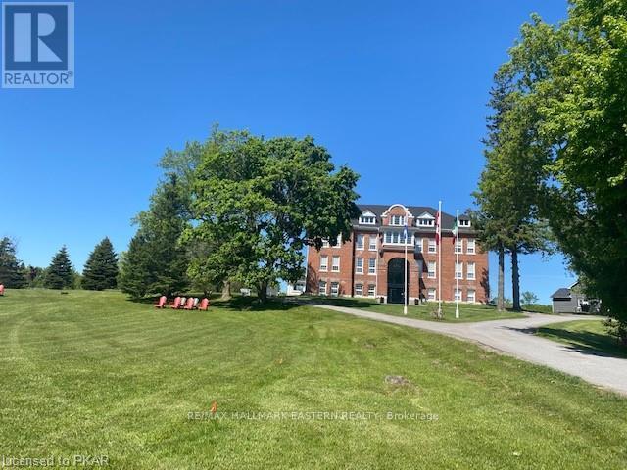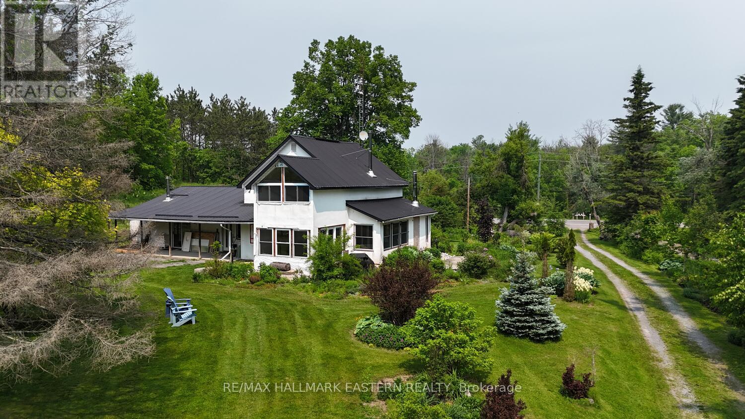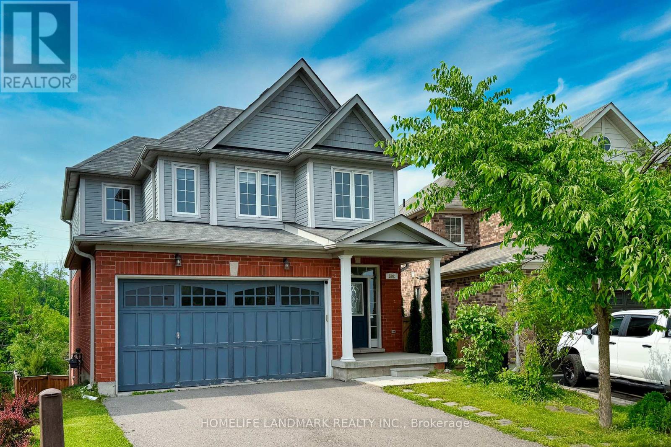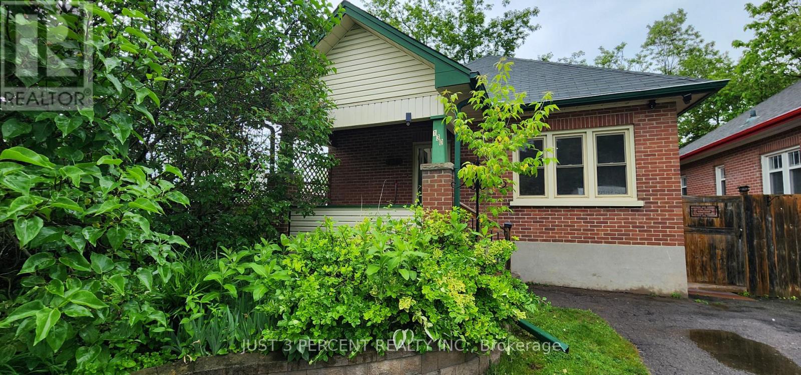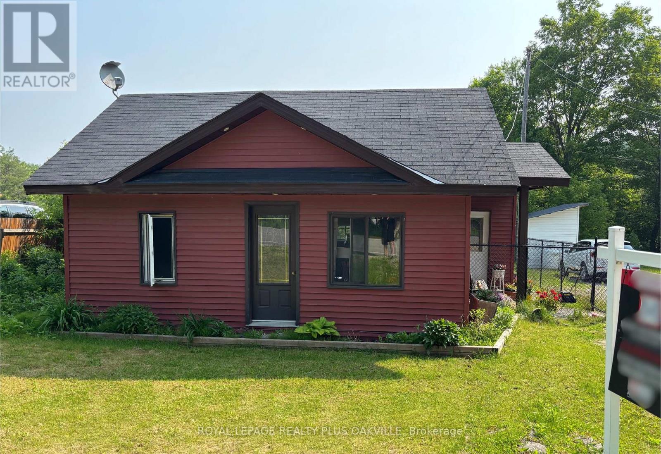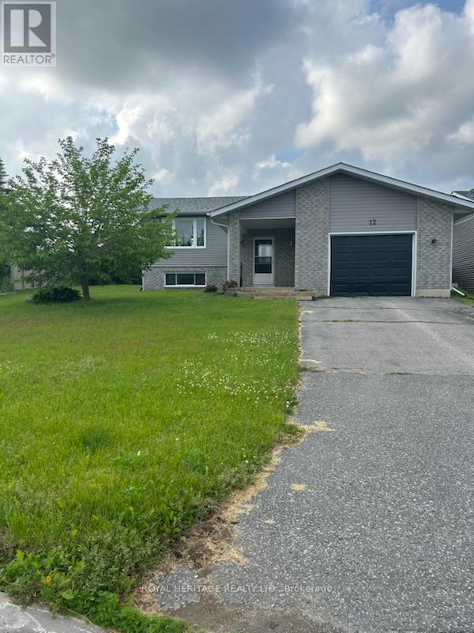55 Kennedy Drive
Trent Lakes, Ontario
Nestled 10 minutes from Bobcaygeon and Buckhorn where lift locks and all amenities are available. This cozy 3 bedroom home with just under an acre of property, on the Miskwaa Ziibi River in Trent Lakes Ontario is waiting for nature lovers. The four-season home boasts beautiful serenity just 20ft from the banks of the riverside, where canoeing, swimming and skating can be enjoyed. The river winds down 3 km into Little Bald Lake and the Trent Severn Waterways The house has 1200 sq ft of healing space with 2 living rooms, 3 bedrooms, 1 bathroom and laundry. There is a riverfront porch to enjoy the outside by the river to host friends and family. There is also two firepits for bonfires along the riverbank. The property is covered with lush a canopy of Maples. There is permaculture gardens filled with living soil, that hosts a large variety of fruit trees, nuts, berries, root crops, fungi and medicinal herbs. The sun rises and sets shining in the house windows on both sides east and west. The serenity makes it perfect for hosting retreats and workshops. The home based gardening business has a plant, soil and seed sale every spring that brings in extra income. The wildlife consists of many bird species, squirrels , deer, beaver, fishers, turkey and many more. This property is turn-key, ready for a Nursery and Health Center Business. A rare find, a must-see for Nature Lovers and Permaculture Enthusiasts. (id:61423)
RE/MAX Hallmark Eastern Realty
1314 Portage Road
Kawartha Lakes (Eldon), Ontario
This charming 3 bedroom four-season waterfront property is situated on Mitchell Lake, part of the Trent-Severn Waterway. The property's location on the waterway provides access to the scenic beauty of the Trent Severn System not to mention every watersport from sailing, boating, swimming, skiing and great fishing. There is a large two car garage with lots of room for your vehicles, boats, toys and tools should you need it! The enclosed front porch has a large window and plenty of room for footwear, outerwear, bags, and even an area to sit and enjoy a coffee, if you wish. There are 3 bedrooms, main floor bath and laundry, with a walkout to the deck overlooking the lake, an open concept kitchen and large dining area. Although the home requires some work in the basement, it does have a large wood fireplace insert which is not connected. The shingles and main floor windows have been replaced in last couple of years. The layout of the main floor presents a great opportunity for you to do a few upgrades and updates to add your own flair in the home. As you approach the lake and the beautiful view across Mitchell Lake and beyond, you will see there is a fixed dock, and a boat house to hold any of your watersport toys. This has been a much loved vacation home for many years and it is now offered at affordably as a chance for new owners to get into a waterfront home on the Trent Severn Waterway. (id:61423)
Affinity Group Pinnacle Realty Ltd.
2 Milligan Street
Clarington (Newcastle), Ontario
Nestled between serene waterfront trails and lush greenspace on an impressive 50' corner lot with no neighbours behind in the popular Port of Newcastle Lakeside Community. The spacious and thoughtful layout begins with a wraparound porch leading to an updated (2024) double front door and wide inviting foyer, host to a mainfloor laundry/powder room, coat closet and direct inside access to the double car garage. The formal dining room is complemented by a recently renovated designer kitchen, complete with accent cabinetry, ceramic farmhouse apron sink, quartz countertops and a large center island with a butcher block feature insert. Overlooking the kitchen is an updated family room with an updated patio door (2024) leading to an almost 332sqft private deck. The finished basement features a large bright rec room and very spacious guest room. Upstairs you'll find 3 generously sized bedrooms. Primary bedroom suite with walk-in closet, private South facing balcony and 4pc ensuite bath with corner soaker tub. This large 3+1 bedroom home has nearly 2380sqft of total finished living space, stylishly updated throughout. This home has been adorned with features like pot lights, wainscoting, updated fixtures and hardware, crown moulding and fresh neutral paint from top to bottom. This beauty won't last long! (id:61423)
Royal Heritage Realty Ltd.
1551 I Reynolds Road
Trent Hills, Ontario
Welcome to your own slice of heaven on Seymour Lake, a waterfront luxury where sunsets paint the sky and memories are made on the shores of the prestigious Trent Severn Waterway. This exceptional 5-bedroom oasis perfectly balances luxury living with cottage charm, creating the ultimate year-round retreat for families and entertainers alike. Step through the front door and be captivated by the wall-to-wall windows in the expansive living room, where natural light floods the space and stunning waterfront views become your daily artwork. The cozy wood stove adds warmth and ambiance to those peaceful evening gatherings. Your inner chef will fall in love with the updated kitchen, complete with a practical pantry, flowing seamlessly into a spacious dining room perfect for family feasts and celebrations. The main floor is thoughtfully designed for family living, featuring four welcoming bedrooms, including one with a convenient 2-piece ensuite, while another boasts a fireplace and a private hot tub oasis. Ascend to the upper level to discover a truly magnificent primary retreat. This massive primary suite showcases wall-to-wall windows offering breathtaking water views, complemented by a luxurious 6-piece ensuite. The outdoor living space is nothing short of spectacular. Entertain on the large deck, or take a refreshing dip in the above-ground pool. The property features whimsical touches like a charming treehouse, while the converted boathouse now serves as an insulated games room/bunkie perfect for summer sleepovers or extra entertaining space. Three outdoor sheds provide abundant storage for all your waterfront toys and tools. Experience the joy of miles of lock-free boating, and end each day watching nature's show as the sun sets over the water from your private dock. This isn't just a house it's a lifestyle, a gathering place, and a dream come true all wrapped into one spectacular waterfront package. (id:61423)
RE/MAX Rouge River Realty Ltd.
502 Clayton Avenue
Peterborough North (North), Ontario
With over $50,000 in upgrades, this plan feature outstanding floor plan layouts, exceptional curb appeal and the excellent value they have come to expect from Picture Homes. You will be impressed by large windows, country kitchens and spectacular primary suites. Each of our single-family designs feature 9 ceilings as standard with some models also including dramatic two-storey entryways, double-sided fireplaces, Juliet balconies, a corner oval tub in the primary ensuite along with a enclosed glass shower stall. Not to mention the stunning oak staircase with metal pickets, gorgeous quartz kitchen counter tops and so much more. See floor plan and feature sheet for more information! (id:61423)
Homewise Real Estate
143 Elysian Fields Road
Kawartha Lakes (Fenelon), Ontario
Located on beautiful Balsam Lake this 4-year-new, custom-built lakefront estate embodies refined lakeside living. Set on a full acre with over 100 feet of exceptional shoreline, this architecturally designed residence offers more than 5,775 sq ft of finished living space, thoughtfully designed for multi-generational or large family use. The main floor impresses with soaring ceilings and dramatic floor-to-ceiling windows that flood the interior with natural light and frame sweeping lake views. The open-concept layout includes a designer kitchen with custom cabinetry, a spacious dining area, and a sunlit great room. The private primary suite is a true retreat with walkout to a covered deck, a spa-inspired ensuite, and a walk-in dressing room with built-in cabinetry and a center island. Two powder rooms, a mudroom, and a laundry room complete the main floor. Upstairs, the second level features three bedrooms. One offers its own ensuite, while the remaining two share a 3-piece bath situated at the opposite wing of the home for added privacy and comfort. The fully finished walkout basement adds valuable living space with three additional bedrooms, two full bathrooms, a home gym, a wet bar, a cigar lounge, and a large games room all ideal for hosting guests or accommodating extended family. Equipped with two furnaces, two air conditioners, UV water filtration, a water softener, generator, and fibre internet, this home provides year-round comfort and efficiency. The landscaped grounds feature multiple outdoor entertaining spaces and a waterside patio with future potential for a custom boathouse (plans available).Showings by appointment only. Price upon request. The $1 list price is for MLS posting purposes only and does not reflect the actual asking price. This property is marketed confidentially. Serious and qualified inquiries only. Do not visit without an appointment. (id:61423)
RE/MAX Jazz Inc.
102 - 1354 Young's Point Road
Selwyn, Ontario
Luxuriously Renovated 1 Bedroom, 1 Bath Suite Just Minutes to the Village of Lakefield with A Variety of Amenities, Artesian Shops and Restaurants. 14 Luxury Suites In An Historic Century Victorian Building Situated On 25 Country Acres With No Details Spared. This Beautiful Building Has Been Completely Renovated From Top To Bottom and Features 10' Ceilings, Security Cameras, Filtered Drinking Water Taps, Sprinkler System, Passkey Entry & Community Vegetable Garden. Escape The City & Be One Of A Few Lucky People Who Can Call This Exquisite Building & Property Home. Stainless Steel Fridge, Stove, Built-In Dishwasher, High Ceilings, Custom Kitchen, Fitted Blinds & Designer Lighting Creates Ambiance Second To None. Spectacular Views From Oversized Windows Overlook 25 Private Acres With Space To Roam. (id:61423)
RE/MAX Hallmark Eastern Realty
2654 County Road 48
Havelock-Belmont-Methuen (Belmont-Methuen), Ontario
|Havelock| Bring your tools and imagination, because this one needs a big hug! This two-storey home sits on a gently rolling 1.17-acre lot just northeast of Havelock, offering a great opportunity for someone looking to finish a renovation project. The property fronts on a well-maintained county road and features a detached garage/workshop with a lean-to, surrounded by beautiful gardens and open yard space. Inside, the main floor has been partially refinished and includes a brand new kitchen with island, updated windows and doors, and a double-sided wood fireplace that warms both the dining and living rooms. The layout includes an open concept kitchen/dining/living area, main floor laundry, partially refinished bathroom, and a spacious family room. Upstairs offers room for 2+ bedrooms and a bathroom, ready for your finishing touches. Just minutes to Belmont Lake public boat launch, and under 10 minutes to Round Lake and Crowe Lake launches. Approx. 40 minutes to Peterborough, this property combines rural charm with easy access to recreational amenities. Offered in "AS IS" condition. Most building materials currently on property are included! (id:61423)
RE/MAX Hallmark Eastern Realty
592 Settlers Ridge
Peterborough North (North), Ontario
Welcome to this well-maintained 3 bed+1 home in the Heritage Park community. Thoughtfully designed with modern families life in mind, this home features a flexible layout and stylish finishes throughout. Step into the bright and airy main floor, where an open concept design is complemented by large windows and hardwood floors. The spacious kitchen, dining, family, and living areas flow seamlessly together, creating the perfect setting for everyday living and entertaining. Upstairs boasts three comfortable bedrooms, including a generous primary suite complete with a walk-in closet and private ensuite bath. Attached double garage, walk out finished basement with a bedroom and recreation area ideal as a guest space or playroom, along with a full bathroom, extra storage, and mirrored closet. Outside, enjoy a fully fenced backyard with a beautiful view and ravine, plenty of room to play, and space to host summer gatherings. Set in a welcoming, family-friendly neighbourhood just minutes from Trent University and walking distance to the popular Peterborough Zoo. This home is ready to be the backdrop for your next chapter. Don't miss out on this fantastic opportunity in Heritage Park! (id:61423)
Homelife Landmark Realty Inc.
130 Romaine Street
Peterborough Central (South), Ontario
So much potential here for an investor, first-time home buyer, or retirees! Solid brick 2+1 bedroom bungalow with finished basement and two full bathrooms. Walk a few yards to the shores of Little Lake, bring your kayak or canoe! Home has brand new kitchen with premium stainless steel appliances, flooring throughout main level, trim, paints and more. Nice lot and fenced backyard with lovely landscaped raised garden beds, front and back. You don't need a car. Walking distance to grocery store, restaurants, pubs and Crary Park with free concerts in the summer. Walk to the Memorial Centre to watch the Petes and Lakers! Low cost maintenance. Smaller main floor bedroom is all set for washer and dryer if you prefer a main floor laundry. All premium staimless steel appliances included. Furnace and AC 2020. Immediate closing available. (id:61423)
Just 3 Percent Realty Inc.
322 Bobcaygeon Road
Minden Hills (Minden), Ontario
Charming bungalow with loft located in the quaint community of Minden Hills, Haliburton County. This 2-bedroom home sits on a 48.12 x107 lot - offering privacy with no rear neighbours. A covered front sitting area leads into a spacious entry with a laundry cupboard including full-size washer/dryer. The cozy living room features beautiful pine vaulted ceilings and a newer propane fireplace, perfect for chilly evenings. The eat-in kitchen offers warm pine cabinetry and comes equipped with a retro-style fridge and an electric stove - all appliances just 1 year old. There are two bedrooms on the main floor, an updated 3-piece bath with stand-up shower and a bonus loft, accessed by a wooden ladder. Enjoy a fully fenced backyard, large storage shed, and parking for 3 cars. Additional features include a new foot valve in the dug well, a 3-year-old owned hot water tank, and a recently pumped holding tank (May 2025). Just a 3-minute drive to Mindens S.G. Community Centre a modern facility opened in 2020 featuring a fitness centre, full-sized gymnasium for basketball, volleyball, pickleball, and badminton, plus a 2-lane, 200-metre indoor track perfect for winter walks or rainy days. The highlight is an NHL regulation-size ice rink with six change rooms and seating for 294 fans and standing room for 90, home to the Haliburton Huskies Junior A team, the Highland Storm, and the Minden Figure Skating Club. Located only 10 minutes to a beautiful public beach on 12 Mile Lake and close to downtown Minden's shops, restaurants, Kawartha Dairy, pharmacy, urgent care clinic and more. Outdoor enthusiasts will love nearby Gull River and the world-class Minden Wild Water Preserve. A perfect year-round home or seasonal retreat for summer lakeside living and winter snowmobiling. The community is surrounded by many beautiful Kawartha Lakes! (id:61423)
Royal LePage Realty Plus Oakville
12 Juniper Court
Kawartha Lakes (Bobcaygeon), Ontario
BOBCAYGEON Village raised Bungalow awaits your family! Situated on a pie shaped lot with a big yard on a quiet cul-de-sac. This 2 + 1 bedroom 2 bath home is the perfect size for comfortable living. This property is close to all amenities, School, beach park, churches and shopping. Some recent upgrades include; new siding, shingles, air conditioner and new paint through out. There's also walk out from the dining room to the large rear deck. Full finished lower level with a propane fireplace for those cozy winter nights. There's also a large laundry room and plenty of storage space. This lovely home awaits it's new owner's. Come have a look. (id:61423)
Royal Heritage Realty Ltd.
