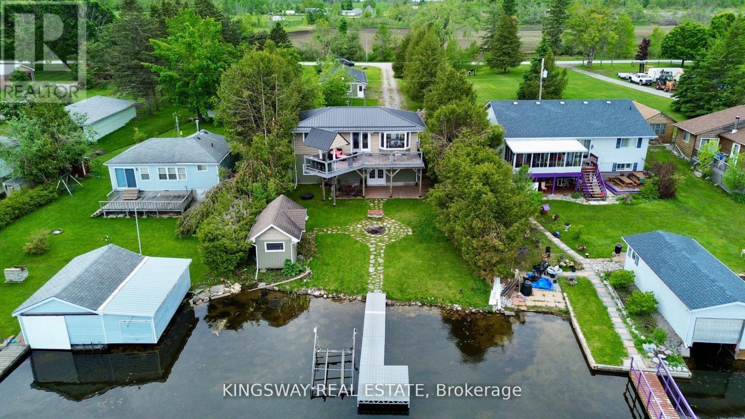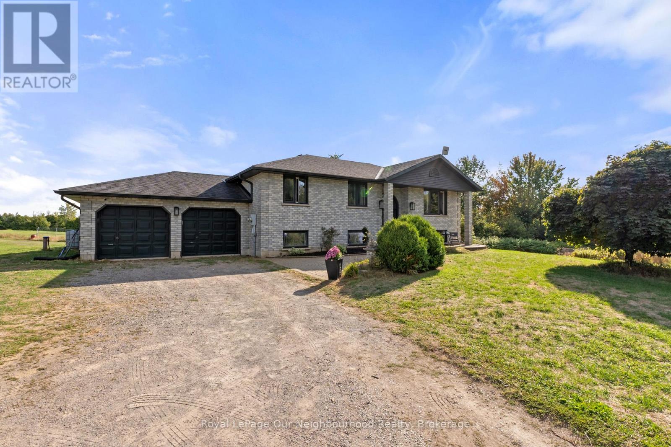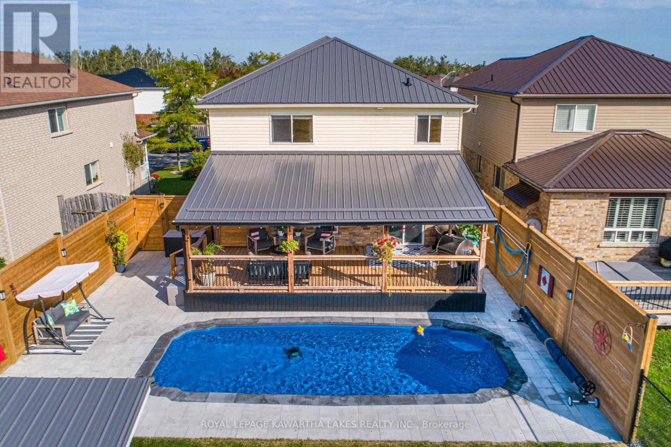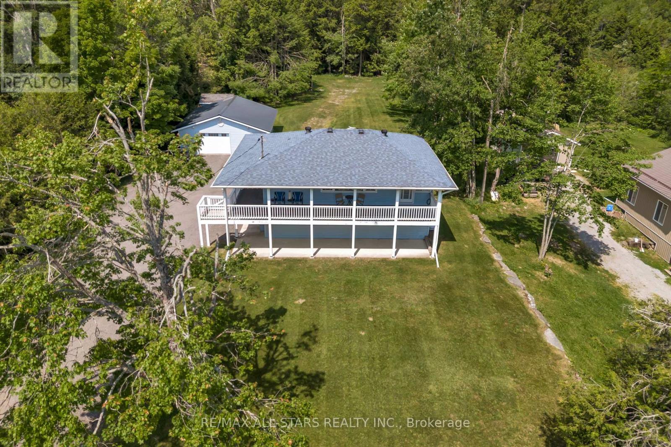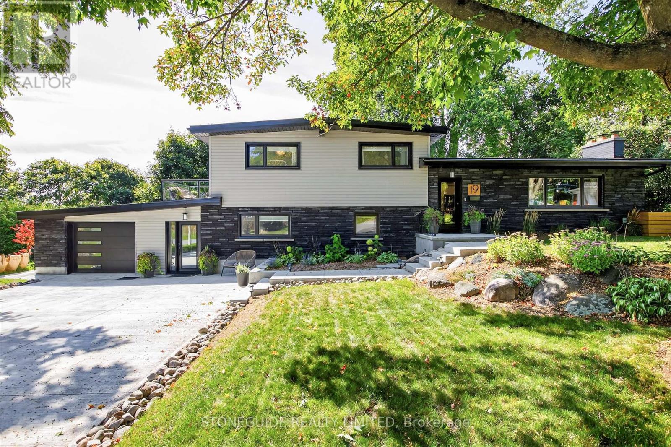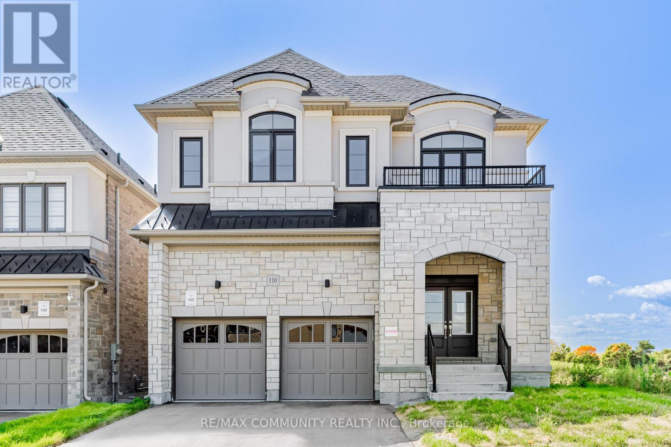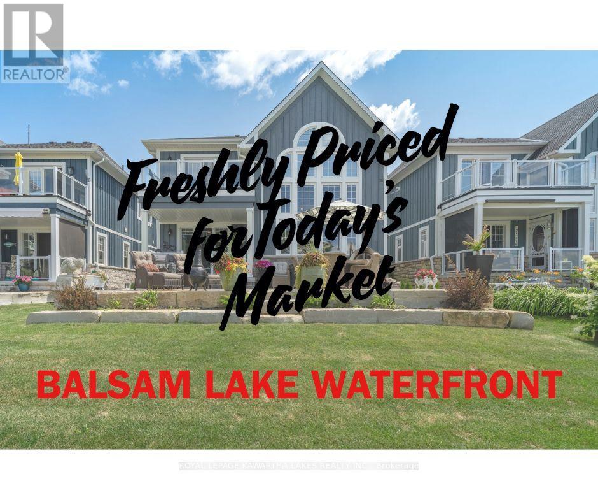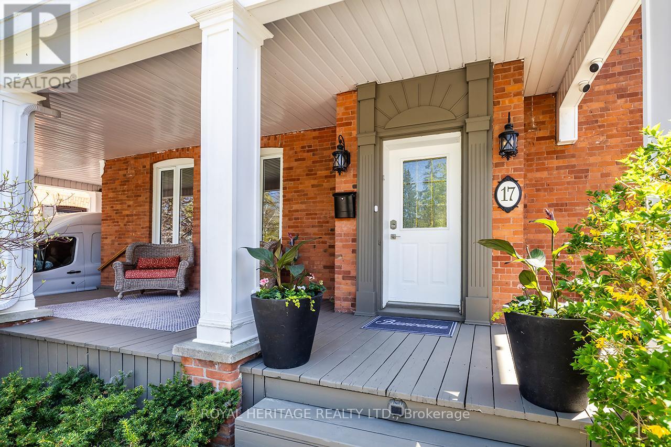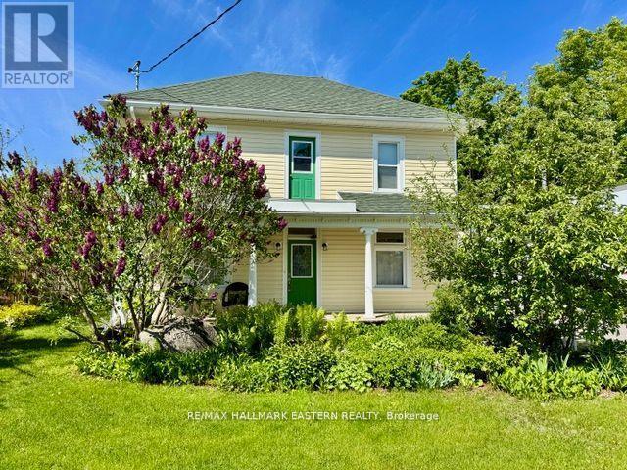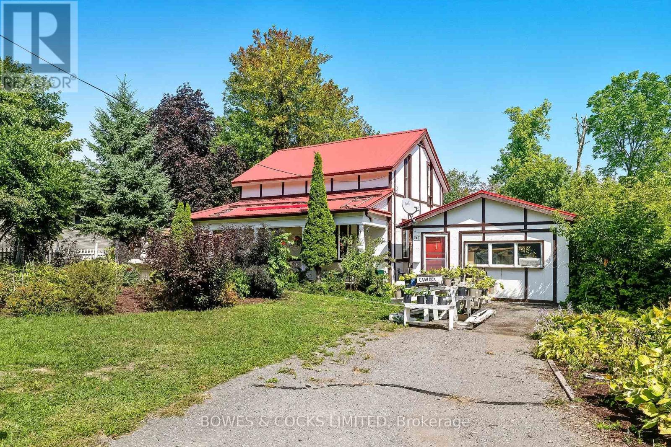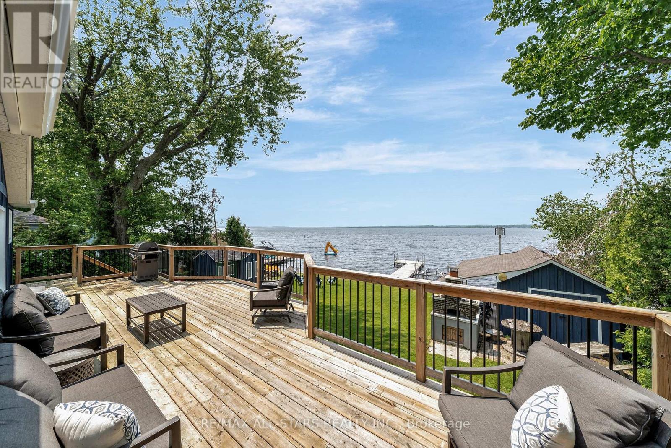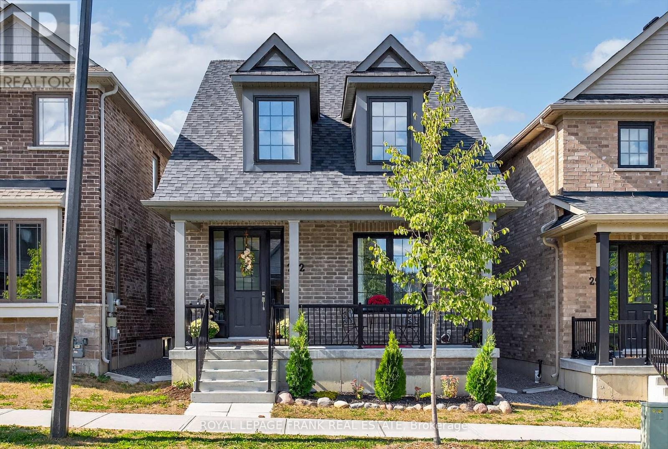18 Mitchellview Road
Kawartha Lakes (Carden), Ontario
This year-round raised bungalow offers 3 bedrooms and 2 full bathrooms, with 60 feet of frontage on Mitchell Lake. The main floor features a spacious master bedroom, an open-concept kitchen, living, and dining area, as well as a laundry room and a 4-piece bathroom. The kitchen is equipped with a brand new dishwasher and oven. The fully finished walk-out basement boasts 12-foot ceilings, two additional bedrooms, and a propane fireplace, providing spectacular views and access to lock-free boating into Balsam Lake. The property also includes a newer dock, perfect for enjoying summer days by the water. Additionally, the detached garage (24x50 ft) can accommodate 3 or more cars and features a workshop and woodstove. This property is furnished, including all furniture, a canoe, and a paddle boat, along with its equipment. Conveniently located on a year-round municipal road, the home is just 1 hour from Barrie and Highway 400, and 25 minutes from Lindsay and Highway 35. Outdoor enthusiasts will appreciate its proximity to ATV and snowmobile trails, as well as the brand new washer and dryer on site for added convenience. (id:61423)
Kingsway Real Estate
81 County Rd 42 Road
Trent Hills, Ontario
Discover exceptional build quality and professional workmanship in this 4-bedroom, 2-bath raised bungalow set on nearly 3 acres of private countryside. The dream backyard retreat features a solar-heated inground saltwater pool with a beautiful light display perfect for day or night enjoyment. Recent updates include newer windows and exterior doors. The main level offers multiple walkouts from the kitchen and dining room to a spacious wrap-around deck, ideal for entertaining or relaxing with a view. Inside, you'll find a generous primary bedroom, two comfortable guest rooms, and a 5-piece bath with a jet tub. The bright, finished lower level adds incredible versatility with large windows, a family room with a cozy gas fireplace, a media/entertainment room, oversized 4th bedroom, a 4-piece bath, an office/storage space, and a games/exercise room with updated flooring. With garage access from this level, you'll also have the option to create a private in-law suite. Attached 2-car garage, expansive property, and the perfect blend of comfort and style this home truly has it all (id:61423)
Royal LePage Our Neighbourhood Realty
28 Lucas Crescent
Kawartha Lakes (Lindsay), Ontario
Welcome to this spacious 2-storey family home in Lindsay, offering 4 bedrooms, 4 bathrooms, and a backyard oasis. The main floor features a welcoming foyer, convenient laundry with walkout to the garage, a 2-piece bath, a formal dining room, and a bright living room with a gas fireplace. The kitchen boasts granite counters, a centre island, and a walkout to the large, heated, covered deck overlooking the saltwater in ground pool. Upstairs, the primary suite includes a walk-in closet and a 5-piece ensuite, while three additional bedrooms share a 4-piece bath. The finished basement adds even more living space with a home office, a recreation room with a built-in wet bar, a 4-piece bath, and ample storage. Outside, enjoy the attached double garage, durable metal roof, garden shed, and private fenced yard with the pool and entertaining space with no neighbours behind. The ideal family home with space to grow and a backyard retreat to enjoy for years to come. (id:61423)
Royal LePage Kawartha Lakes Realty Inc.
394 Kennedy Drive
Trent Lakes, Ontario
This charming raised bungalow offers comfortable, functional living on a beautifully maintained lot. Featuring 2 bedrooms and 1 updated 3-piece bathroom, this home is perfect for small families, downsizers, or first-time buyers looking to enjoy a touch of country living. The upper level boasts a spacious kitchen with a handy pantry, a cozy sitting area, and a walk-out to a covered balcony ideal for morning coffee or winding down in the evening. Both bedrooms feature low-maintenance laminate flooring, and the modern bath adds everyday convenience. The main level includes a generous rec room, a spacious living area complete with a cozy propane fireplace, and a practical main floor laundry room. Outside, you'll find a double detached garage with a durable metal roof, an additional storage shed, and a double-wide driveway updated with fresh gravel just three years ago. A perfect blend of charm, function, and outdoor space this home is a must-see! (id:61423)
RE/MAX All-Stars Realty Inc.
19 Cindy Street
Peterborough (Monaghan Ward 2), Ontario
Beautifully updated throughout, tastefully decorated and in turn key condition. Exceptionally bright and airy open concept main level boasting newer kitchen with oversized island, wood fireplace and terrace doors to rear deck and parklike yard. Desirable west end cul-de-sac location backing onto Westmount school and walking distance to PRHC. This spacious 5 or 6 bedroom home offers flexible functionality ideal for extended family, multi generational purposes or work from home office. Three bedrooms on upper level, primary bedroom enjoys private deck. Oversized main level foyer/mudroom with garage access. Lower level family room offers a space for kids to escape to, home gym and cold cellar. Updates include: newer membrane roof, hardwood flooring, soffit and facia, complete kitchen renovation, oversized concrete driveway and walkway, front door and terrace doors and extensive rear decking. (id:61423)
Stoneguide Realty Limited
110 Belmont Drive
Clarington (Newcastle), Ontario
Welcome to 110 Belmont Dr Modern Luxury in a Family-Friendly Neighborhood Step into this stunning Treasure Hill-built home, perfectly situated in a quiet, family-oriented community. This modern 2-storey residence offers 2,917 sq. ft. of beautifully designed living space, highlighted by 9' ceilings, high-end finishes, and thoughtful layout. Featuring 5 spacious bedrooms, this home provides flexibility and privacy for the whole family. Three bedrooms come complete with their own 4-piece ensuite baths and walk-in closets, while the primary suite offers a luxurious 5-piece upgraded ensuite and an expansive walk-in closet your personal retreat. A bright studio space on the main floor offers versatility as a home office, creative studio ,or fifth bedroom. The open-concept living room, centered around a cozy natural gas fireplace, flows seamlessly into the stylish kitchen, which boasts brand-new stainless steel appliances and a walkout to the deck ideal for entertaining or enjoying a quiet morning coffee. Enjoy the convenience of second-floor laundry, a double-car garage, and a walkout basement ready for your finishing touch. Located minutes from Hwy 115, Hwy 2, the GO Station, excellent schools, parks, and everyday amenities, this exceptional property offers both luxury and lifestyle. VIRTUALLY STAGED (id:61423)
RE/MAX Community Realty Inc.
79 Rosedale Trail
Kawartha Lakes (Bexley), Ontario
Significant Price Adjustment Reflecting Todays Market Experience the ultimate Balsam Lake lifestyle on the prestigious shores of one of the Kawarthas most sought-after communities. This 2021 custom-built, 2-storey home blends timeless elegance with modern convenience, offering over 3,200 sq. ft. of thoughtfully designed living space. Step outside to your expansive patio with stunning westerly lake views, and enjoy resort-style amenities including a private sandy beach, swimming platform, waterfront pavilion, scenic walking trails, and your own private boat slip. Inside, soaring 22-foot cathedral ceilings and floor-to-ceiling windows flood the home with natural light. The gourmet kitchen is a chefs dream, complete with a professional-grade range, granite countertops, spacious island, and open-concept dining area perfect for entertaining. The main floor showcases a private primary suite with a spa-inspired 5-piece ensuite. Upstairs features a cozy family room, two additional bedrooms, a 4-piece bath, and a versatile office or reading nook. The fully finished lower level includes a rec room, games area, bar, wine room, and 3-piece bath perfect for relaxing or hosting. With extra parking for guests, RVs, and trailers, this property offers a low-maintenance lifestyle where luxury meets comfort. Now offered at a newly adjusted price that reflects todays market, an exceptional opportunity to own a turn-key home in an exclusive lakefront community. (id:61423)
Royal LePage Kawartha Lakes Realty Inc.
17 Francis Street
Kawartha Lakes (Lindsay), Ontario
Fully Renovated & Meticulously Modernized! Thoughtfully Restored From The Bricks Up With Today's Must-Have Upgrades, This Stunning 2971 Square Foot Residence Offers A Rare Fusion Of Historic Charm, Contemporary Design, & An Unbeatable In-Town Location. Set On An Expansive 60' x 198' Lot - Far Larger Than The Lots Of Most New Builds - Here You'll Find Mature Trees And Perfect Privacy. This Backyard Retreat Boasts A Heated In-Ground Pool, Professionally Landscaped Perennial Gardens, & A Fabulous Two Tiered Deck, Offering Space To Relax And Play. Inside A Spacious Foyer Welcomes You Into A Bright, Airy Main Floor Featuring Hardwood Floors, Soaring Ceilings And Classic Architecture Details. The Heart Of The Home Is The Chef-Inspired Kitchen With Granite Counters, A Centre Island, A Dedicated Chef's Desk, A Large Pantry & Top-Tier Stainless Steel Appliances. Step Out From The Kitchen To The 2-Tiered Deck Overlooking The Park-Like Backyard Ideal For Summer Gatherings, Poolside Afternoons Or Quiet Evenings By The Fire Pit. The Kitchen Flows Seamlessly Into A Large Dining Room. Completing The Main Floor Is a Cozy Living Room With Gas Fireplace & A Convenient 2-Piece Powder Room. On The Second Level (Again, All Hardwood), You'll Find Three Generously Sized Bedrooms & Two 4-Piece Renovated Bathrooms, Including A Serene Primary Suite With A Large Walk-In Closet, Modern 4-Piece Ensuite Plus Convenient 2nd Floor Laundry. Finally, The Third Floor Is Where You'll Find A Loft Area Complete With Its Own 3-Piece Bath & A Spacious Bedroom, Perfect For Teens, Guests Or Extended Family. Comfort Is Front & Centre With The Forced Air Gas Furnace Comfort & Central Air Conditioning, Features Often Lacking In Other Century Homes. All The Charm Of A Century Home Without Any Compromises! So Whether You're Hosting Friends Or Creating Memories With Family, 17 Francis Offers Space, Character And Lasting Comfort - A True, One Of A Kind Opportunity In An Established Neighbourhood. (id:61423)
Royal Heritage Realty Ltd.
2464 Queen Mary Street
Cavan Monaghan (Cavan Twp), Ontario
Idyllic Century Home in the Heart of Mount Pleasant. This charming century home beautifully combines historic character with modern amenities. The main floor offers an expansive living space, featuring a spacious dining room, an eat-in kitchen, a living room, main floor laundry, and a master suite complete with a walk-in closet and a full bathroom. The upper level includes four bedrooms, one of which is currently being used as a multipurpose room, along with an additional full bathroom. The expansive outdoor space provides ample potential, including a large area with a deck for barbecuing and patio dining, a private hot tub area, a fire pit, and a sizable storage shed with a sliding barn door. Additionally, there is a separate 1,000 square foot shop with two garage doors accessible from the main road, a barn door leading from the backyard, and an office space. The property also offers a spacious driveway from the main road, as well as an additional back driveway for easy access. Conveniently, the home is just a stones throw away from Highway 115, allowing for quick access to Toronto. **EXTRAS** Commercial zoning permitting many uses. (id:61423)
RE/MAX Hallmark Eastern Realty
40 Victoria Street
Asphodel-Norwood (Norwood), Ontario
This 1 storey home is not a drive-by. The interior has been updated in 2005, completely redone from the outside walls in and is warm and inviting with hardwood floors throughout. The spacious living room features a natural gas stove and a bay window. The bright and spacious kitchen has an island cabinet pantry and lots of built-in shelves, walk out from the kitchen to a secluded covered porch to enjoy the spectacular garden views. There is a two-piece bath, a three-piece bath and convenient laundry on the main floor. The second floor has two bedrooms and a spacious foyer/office area. This property has been the site of a thriving garden business with sales of perennials, many of the perennial stock is still present, this includes, shrubs, ferns, gardenias, roses, peonies, lilies, hydrangeas, fruit trees and thousands of Hosta plants. More in the gardens include a pergola, interlocking brick patio, pond, a detached pergola, raised beds, sheds, sprinkler and paved drive. The 25' x 12' renovated garage is insulated, heated with an electric heater and converted into a family entertainment room. The quality craftsmanship and attention to detail must be seen to be appreciated. A perfect blend of indoor comfort and outdoor beauty. (id:61423)
Bowes & Cocks Limited
267 Snug Harbour Road
Kawartha Lakes (Fenelon), Ontario
Welcome to your lakeside retreat on beautiful Sturgeon Lake, part of the renowned Trent Severn Waterway. This renovated 3-bedroom, 2-bath home offers year-round comfort and breathtaking western-facing views, delivering unforgettable sunsets over swimmable waterfront. Enjoy lakeside living with a large dock, and flat, open yard ideal for outdoor games and entertaining. Large boathouse with hydro & scenic covered porch. Waterside bunkie/ she shed. The home features a newer roof, vinyl siding, and an expansive lakeside deck, perfect for relaxing or hosting guests. Both the living room with propane fireplace and the spacious dining area feature walkouts to the deck, offering seamless indoor-outdoor flow and stunning views. A built-in pizza oven, BBQ station, and panoramic lake vistas make this property ideal for gatherings. The walkout basement includes a bright rec room overlooking the water and a cozy kids play nook, 2 bedrooms, full bath & laundry room. Comfort is ensured year-round with a propane forced-air furnace. Conveniently located just 10 minutes to Lindsay, 15 minutes to Bobcaygeon, and 1.5 hours from Toronto, this is lakeside living at its best. All furnishings negotiable. Currently operating under a legal AIR BNB with proper permits, renting on average for $450 per night. (id:61423)
RE/MAX All-Stars Realty Inc.
292 Noftall Gardens
Peterborough (Northcrest Ward 5), Ontario
Discover this nearly new 2-bedroom bungaloft, just 3 years old and in move-in condition. Featuring 2 bathrooms and an open-concept living room and kitchen with a cozy gas fireplace, this home offers modern comfort and style. The full unfinished basement provides endless potential to customize and create your dream space. This home features an attached 2-car garage with access through the main floor laundry area and is situated near schools, shopping centers, and playgrounds - ideal for families. Nestled in a sought after north end neighbourhood within a friendly, family oriented community, this home combines convenience, comfort, and growth opportunity in a highly desirable location. (id:61423)
Royal LePage Frank Real Estate
