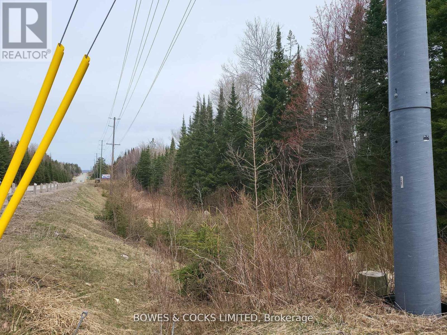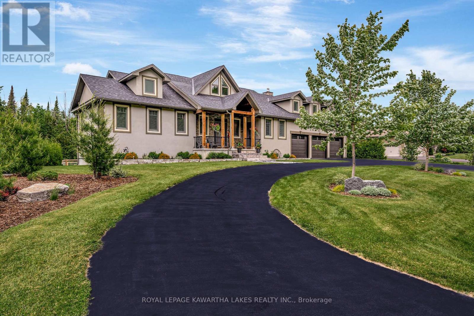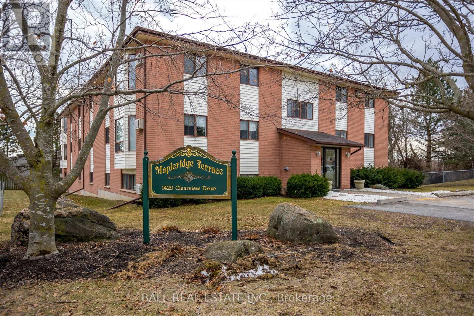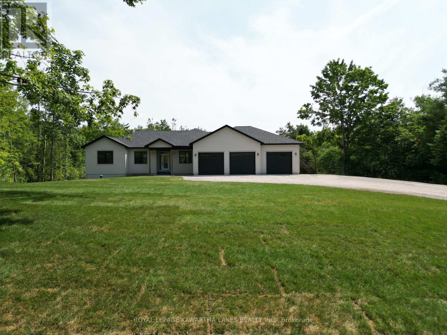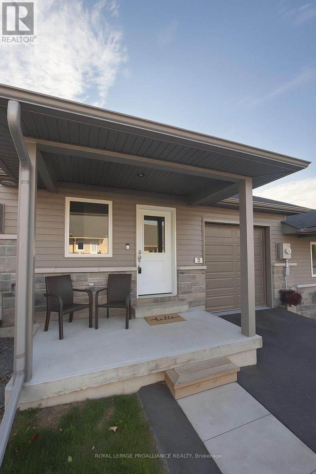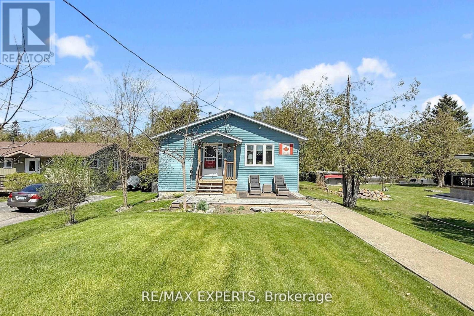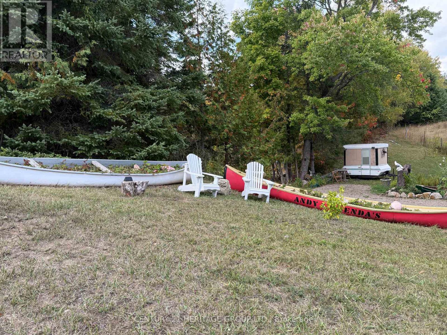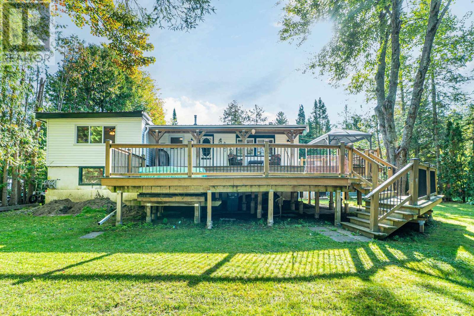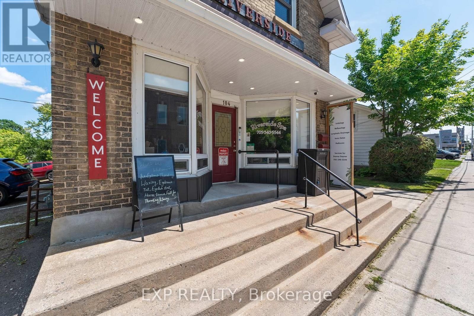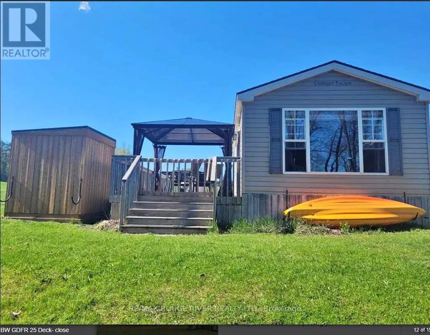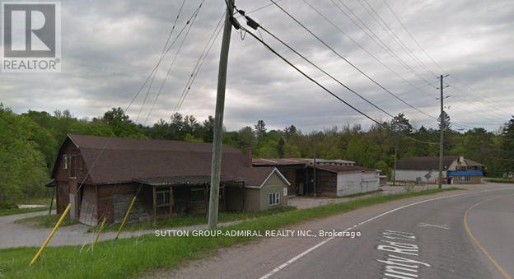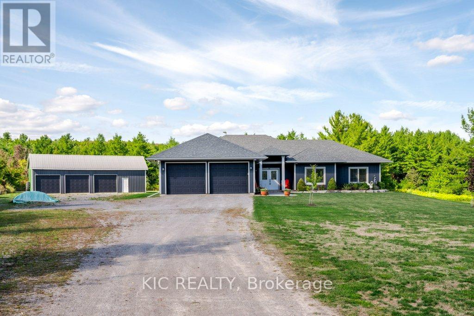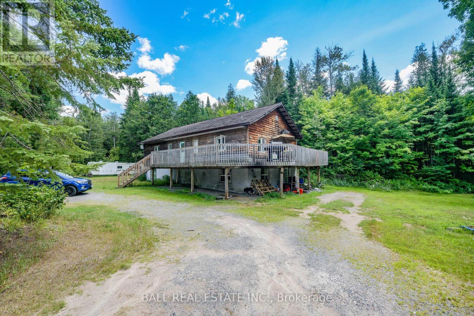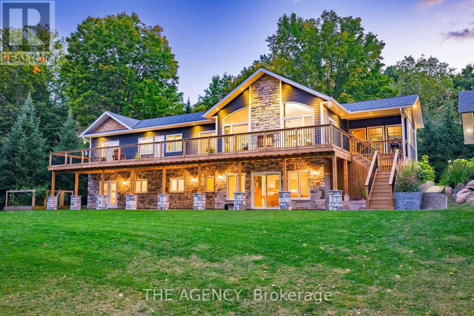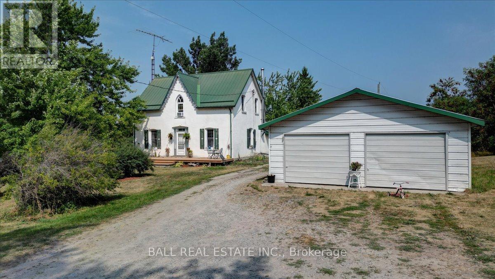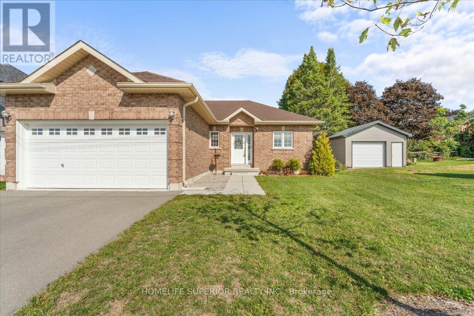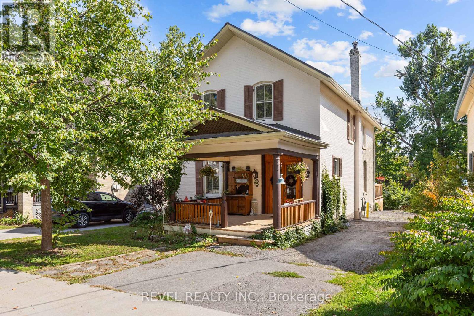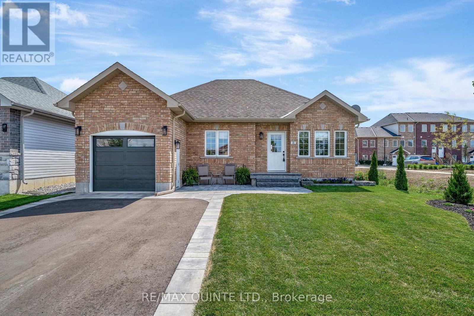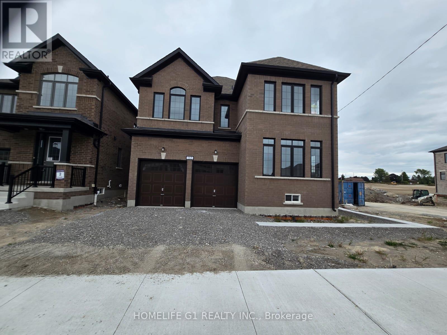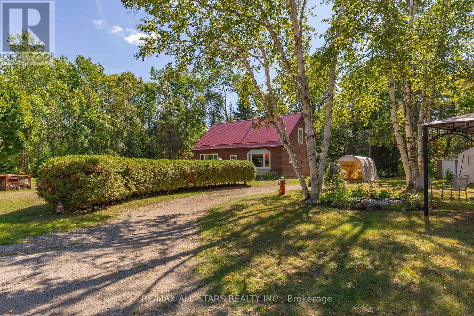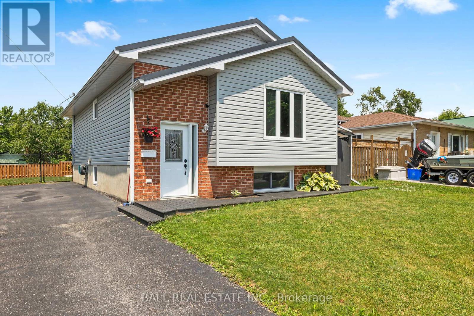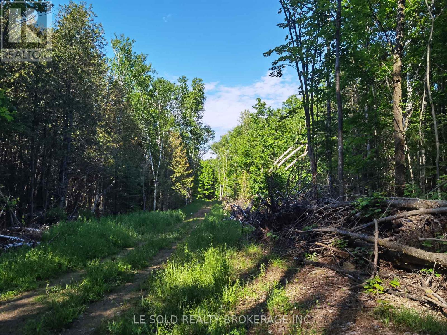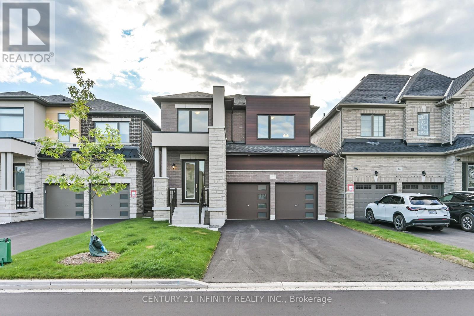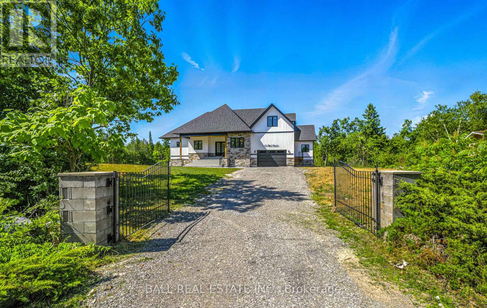0 Highway 62 N
Hastings Highlands (Monteagle Ward), Ontario
Discover Your Outdoor Retreat on 53 Acres Explore the possibilities with this expansive 53-acre forested property, where natural beauty and endless potential come together. Whether you dream of hunting, creating your own trail system, or simply enjoying the peace and quiet of the outdoors, this property delivers. Conveniently located with easy highway access, the land offers a diverse forest ecosystem, featuring a mix of mature trees, a scenic wetland, and a meandering creek that adds charm and character to the landscape. The elevated terrain enhances both privacy and views, providing the perfect balance of seclusion and accessibility. For those seeking a tranquil retreat, recreational getaway, or a foundation for future plans. Embrace the opportunity to own a slice of nature and let this remarkable land inspire your next adventure. (id:61423)
Bowes & Cocks Limited
29 Rustlewood Avenue
Kawartha Lakes (Manvers), Ontario
Remarkable Bungalow in Bethany Village tucked away on 1.7 acres in a cul-de-sac setting, bordered by greenspace and the hills of Manvers. This executive home has been designed to accommodate up to 3 separate family units within this incredible layout, or remain as one cohesive space, while simultaneously offering luxury finishes and a triple car garage with mechanical peace of mind for rural living all just 20 minutes from the 407. With floor to ceiling windows across the rear of the home, the natural light that drowns into the main living spaces is dreamy, and with mature trees to the rear of the lot, you'll never have to choose between outdoor views or privacy. Main floor also offers a fantastic primary suite with w/i closet, and oversized ensuite, as well as a second bedroom, 2 pc bath, and a cozy den off of the kitchen with wood burning fireplace, or pass through the den on your way to the rear deck. Upper loft has 2 bedrooms, kitchenette, full bath and a great living space that could be the main living area for this as a separate unit, or a versatile games room! Lower level has access from the main level, or separate walk up entrance. Home to a wicked media room- this is the place to make all your Friday night movie plans! With gas fireplace for added cozy factor, there are 2 full baths (one an ensuite) as well as 3 bdrms, an office and a home gym! (Not to mention the incredible storage space with added pantry/dry storage as well as a versatile storage room.) The 3 car garage is equipped with a bonus space behind, ideal for a hobby space, that won't detract from the floor space of the garage itself, as well as thermostatic heater with fresh air intake, and three door openers.With noteworthy curb appeal, the setting for this truly incredible home is a 1.7 acre lot, with trails throughout the wooded area at the back, a roundabout driveway in the front, sprinkler system, enclosed vegetable garden, and fantastic rear deck built for entertaining. (id:61423)
Royal LePage Kawartha Lakes Realty Inc.
304 - 1429 Clearview Drive
Peterborough (Monaghan Ward 2), Ontario
Welcome to 1429 Clearview Drive, Unit #304 - a bright and spacious 2-bedroom, 1.5-bathroom condo located in Peterborough's desirable west end. This well-maintained unit features a generous living area with a thoughtful layout, ideal for comfortable day-to-day living or entertaining guests. Nestled in a quiet, walk-up building, it offers a peaceful environment with all the conveniences of city life just minutes away. Located just off Lansdowne Street, you're steps from restaurants, retail, grocery stores, and essential services. Quick access to Hwy 115 makes commuting a breeze, while nearby parks, walking trails, and golf courses provide plenty of options for outdoor leisure and recreation. This prime location blends lifestyle and accessibility effortlessly. The unit is currently tenant-occupied with an ideal tenant in place, making it a fantastic turnkey opportunity for investors looking for reliable rental income. The existing lease runs until September 30th, after which it transitions to a month-to-month arrangement, offering flexibility for buyers seeking a future home, the property offers low-maintenance condo living in a well kept building and a vibrant neighbourhood. Whether you're investing or planning ahead for your own peaceful retreat, this condo offers comfort, convenience, and long-term value. Don't miss out! (id:61423)
Ball Real Estate Inc.
104 Moon Line Road N
Trent Lakes, Ontario
Welcome To This Stunning, 2024 Built Bungalow Nestled On A Private 1-Acre Lot, Just 5 Minutes From Bobcaygeon And Just Over 1.5 Hours From The GTA. This Custom Home Blends Modern Comfort With Timeless Natural Finishes. Step Inside To Find A Bright, Open-Concept Layout With Light Earth Tones, Custom Wood Doors, Trim & Built-In Storage Throughout. The Heart Of The Home Is The Chef-Inspired Kitchen Featuring Quartz Countertops, Gold Accents, And Ample Storage, Perfect For Everyday Living And Entertaining. The Living And Dining Area Is Flooded With Natural Light From Large Windows That Frame Peaceful Views Of Your Private Backyard. Step Out Onto The Deck For Seamless Indoor-Outdoor Living. The Luxurious Primary Suite Includes A Spa-Like 4-Piece Ensuite With A Freestanding Tub, Double Vanity, Custom Tile Shower, And A Walk-In Closet With Built-In Wood Shelving. Two Additional Main-Floor Bedrooms Share A 3-Piece Bath With A Custom-Tiled Shower, Plus There's A Dedicated Office Or Flex Space Just Off The Living Area Ideal For Remote Work Or Hobbies. This Home Features A Triple Car Garage, ICF Foundation, Commercial-Grade Hot Water Heater, Forced Air Propane Heating & Central Air For Year-Round Comfort. The Partially Finished Basement Offers Incredible Potential, With Large Windows, Drywall, Insulation, And A Rough-In For A Future Bathroom. Final Grading& Rear Deck Stairs To Be Completed Prior To Closing. Move In And Enjoy Everything This Exceptional Home Has To Offer! (id:61423)
Royal LePage Kawartha Lakes Realty Inc.
6 Ferris Court
Trent Hills (Campbellford), Ontario
Are you looking for care-free, bungalow living that is walkable to downtown, conservation parks and the Trent River? 6 Ferris Court is your answer! This newer bungalow townhome is located in beautiful Campbellford which sits along the Trent Severn Waterway, and is ready for you to move in and put up your feet! You will find gorgeous upgrades and features throughout the 2210 sq ft of finished living space with the added bonus of the finished lower level. Stylish white custom kitchen features soft close cabinetry, walk-in pantry, breakfast bar, newer quality stainless steel appliances and coffee station. Soaring vaulted ceilings in the Great Room with access to your rear deck where you can BBQ. Primary Bedroom offers a Walk In Closet and Ensuite with a Walk In tile shower. The second large Bedroom can be used for a Den or an At-Home Office. Luxury Vinyl Plank throughout the main and lower levels. Convenient main floor Laundry Room complete with linen closet. Lower level offers a third Bedroom, perfect for guests or additional family members, with a huge Recreation space for relaxing. The deep attached garage has fantastic storage space with interior access to the Foyer. Side-by-side 2 car paved private parking. Additional features: On Demand Tankless Hot Water, Hi-Eff Furnace, Air Exchanger. Conveniently located within walking distance to nearby shops, restaurants, hospital, library, and walking trails at Ferris Park and the Trent River. Enjoy the brand new Trent Hills Wellness Centre just a short bike or car ride away, with 2 pools, arena, YMCA programs and exercise facilities! Tenant pays Hydro, Gas, Water/Sewer. (id:61423)
Royal LePage Proalliance Realty
60 River Drive
Kawartha Lakes (Fenelon Falls), Ontario
Stunning Waterfront Bungalow Located In The Quaint Town Of Fenelon Falls On Sturgeon Lake. Home Features 2+2 Bedrooms. Primary Bedroom Boasts A Charming Sunroom With An Amazing View. Large Open Living/Dining Room Has Large-Sized Windows Allowing In Tons Of Natural Light. Modern Laminate Floors. Kitchen Has A Walk-Out To A Brand New Massive Deck Overlooking The Backyard And Lots Of Cupboard Space. The Lower Level Includes A Fully Finished Walkout With A Wood-Burning Fireplace. Entertaining And Relaxing Spaces Are Endless. Unwind On The Deck In The Front Or Backyard, Enjoy The Boathouse Rooftop Patio In The Hot Summer Sun, Or Appreciate The Shade Under The Mature Trees. Conveniently Located Minutes To The Downtown For All Your Amenities. With Quick And Easy Access To The Trent Severn Waterway You Have Opportunities To Take On Fishing, Swimming, Boating, And Water Sports. There Is Also Tons Of Winter Fun, As The Water Freezes For Pond Hockey In The Winter. *All Furniture, Negotiable* (id:61423)
RE/MAX Experts
1201 Essonville Line
Highlands East (Monmouth), Ontario
Check it out! This 4.2 Acre lot is the perfect spot to build your forever dream home or get away cottage! Enjoy summers with public access to the local lakes and winters on the snow mobile &ATV trails. There's no shortage of activities to take part in! Seller has already done the heavy lifting with the driveway install and cleared spaces for camping and trails. Property also includes a 1995 Fifth Wheel that has a solar power system. Enjoy all that mother nature has provided!! (id:61423)
Century 21 Heritage Group Ltd.
72 River Road
Kawartha Lakes (Fenelon Falls), Ontario
Welcome to your dream retreat on the beautiful Burnt River! This charming 3-bedroom, 4-season home offers the perfect blend of comfort, nature, and year-round enjoyment. Whether you're looking for a family cottage, permanent residence, or investment property, this gem has it all! An Open Concept living area with a cozy woodstove and large windows overlooking the water greet you as you enter the main floor of the home. Walking through the updated and functional kitchen leads to 3 good sized bedrooms and a 3 piece bathroom. A 4th room can used as a small bedroom, nursery or pantry or upgraded to a main floor laundry room. Walk out to the large deck overlooking the water which is perfect for family dinners, entertaining or relaxing. The unfinished basement can be utilized as a mancave, workshop, or extra storage and doubles as a single car garage. There is also a 18ft x 16ft bunkie on the property providing extra space for guests or storage. The large lot provides privacy with ample parking available. This location provides direct access to the Trent-Severn Waterway via the Burnt River and Cameron Lake. Year round fun and recreation can be realized with access to the water as well as being very close to ATV and snowmobile trails including the Victoria Rail Trail. Most amenities just 10 minutes away in Fenelon Falls and approximately 2 hours to the GTA. Whether you're sipping coffee on the deck, fishing off the dock, or enjoying a cozy winter evening by the fire, this property is your year-round haven. (id:61423)
Royal LePage Kawartha Lakes Realty Inc.
104 William Street N
Kawartha Lakes (Lindsay), Ontario
A Rare Opportunity in the Heart of Lindsay, Kawartha Lakes! Bring your vision to life with this one-of-a-kind property that blends commercial space with modern residential living. Perfect for entrepreneurs, investors, or dreamers, it's the ultimate work-live-play setup right on the water. The main level offers an expansive 1800 sq ft storefront with soaring 10-ft ceilings and oversized display windows, a bright, open canvas ready for your business ideas. Picture a cozy restaurant overlooking the water, a stylish clothing boutique, or keep the charming spa that's already established! With its flexible layout, the possibilities are endless. A Rare Opportunity in the Heart of Lindsay, Kawartha Lakes!Bring your vision to life with this one-of-a-kind property that blends commercial space with modern residential living. Perfect for entrepreneurs, investors, or dreamers, its the ultimate work-live-play setup right on the water.The main level offers an expansive 1800 sq ft storefront with soaring 10-ft ceilings and oversized display windows, a bright, open canvas ready for your business ideas. Picture a cozy restaurant overlooking the water, a stylish clothing boutique, or keep the charming spa that's already established! With its flexible layout, the possibilities are endless. Upstairs, enjoy the comfort of private living quarters meaning your business can offset your living costs, or in some cases, even provide a free place to live. Work downstairs, relax upstairs, and let this property become both your livelihood and your lifestyle.Opportunity is knocking, will you answer!Upstairs, enjoy the comfort of private living quarters meaning your business can offset your living costs, or in some cases, even provide a free place to live. Work downstairs, relax upstairs, and let this property become both your livelihood and your lifestyle. Opportunity is knocking, will you answer? (id:61423)
Exp Realty
1235 Villiers Line
Otonabee-South Monaghan, Ontario
Experience pure relaxation at Bellmere Winds Golf Resort, stretching from the north shore of Rice Lake to the furthest sand bunker and just minutes from the vibrant city of Peterborough. This resort offers the perfect escape located in Phase One, 25 Godfrey's Lane is a tree-lined, sought-after waterfront premium site backing onto the peaceful 11th, 12th & 13th greens. Offering a spacious living/family room, full eat-in kitchen with breakfast bar, primary bedroom with queen bed & walk-in closet, second bedroom features bunkbeds with 1 double & 1 single, 1 pull-out couch sleeps two, 4 pc. bath and walkout to a large pressure-treated deck with hard top gazebo! The cottage provides a private, scenic, luxurious escape with direct access to Rice Lake. Just steps from the beach, docks, water sports, gym and sports courts, blending tranquil waterfront living with unbeatable proximity to amenities. It's a perfect destination for both golf lovers and families; you're never too young to enjoy the great outdoors! Offering several fantastic family-friendly activities, including 2 saltwater swimming pools, a splash pad, a beach, exciting resort activities and unmatched firework displays. Featuring 18 challenging yet approachable holes, this course caters to all skill levels, with tee blocks set for both novices and scratch golfers. The front nine evokes the feel of a Scottish links course, with breathtaking vistas of Rice Lake reminiscent of the Bonnie Banks of Loch Lomond. The back nine is more forgiving, highlighted by a stunning elevated 10th hole, while the 11th and 12th play along the lakeside resort with stunning lake views! (id:61423)
RE/MAX Rouge River Realty Ltd.
4116 County Rd 121
Kawartha Lakes (Kinmount), Ontario
Don't miss out on this one-of-a-kind opportunity to own a slice of the Kawartha Lakes region. Versatile Waterfront Investment Opportunity in Kinmount, Ontario. Discover the perfect blend of nature, accessibility, and potential with this unique 2.43-acre property located on a municipal road in scenic Kinmount. This rare offering boasts direct waterfront access to the beautiful Burnt Riverideal for fishing, boating, and enjoying peaceful riverside living. With valuable **highway frontage**, this property offers excellent visibility and accessibility, making it suitable for a variety of residential or commercial ventures. Whether you're looking to build your dream retreat, start a business, or invest in a growing area, the possibilities are wide open. Conveniently located just 10 minutes from the Village of Kinmount, and less than 30 minutes to Minden, Bobcaygeon, and Fenelon Falls, you'll enjoy easy access to shopping, dining, and local amenities while still embracing the tranquility of the great outdoors. Key Features: 2.43 acres of versatile land; Direct waterfront on the Burnt River; Highway and municipal road frontage; Excellent potential for development or recreation. !!! FINANCING AVAILABLE !!! (id:61423)
Sutton Group-Admiral Realty Inc.
804 8th Line West Line
Trent Hills, Ontario
Little Piece of Paradise!! Gorgeous Cape Code Style Bungalow (Built 2017), Nestled on 10 Acres of Complete Privacy. Oversized Attached Double Car Garage, w/additional Detached 3 Car Garage and Workshop!!! 9 ft Ceilings thru out! Enter into the Spacious Front Foyer with an Open Concept Design, Spectacular Chef's Kitchen w/huge island. Bright Breakfast Area w/walkout to a private pattern concrete patio. Oversized Doors thru-out, Huge Master Bedroom w/4 Pc Ensuite & Walkin Closet. 7 Security Camera's thru out the property. Trails around entire property. Attention to detail throughout this home. Radiant Infloor heating throughout. Don't Miss Out On this Beauty!!! (id:61423)
Kic Realty
3 Graf Road
Bancroft (Dungannon Ward), Ontario
Perfect investment opportunity! LOWER LEVEL IS VACANT! This spacious home offers flexible living options with a total of five bedrooms and three bathrooms, spread across two separate living spaces totaling 2800 sq ft. Upstairs, you'll find two large bedrooms and two bathrooms, including a master suite featuring a large Jacuzzi tub ideal for relaxing after a long day. The open-concept floor plan boasts high ceilings and a bright living space. Set on just over an acre of property, this home also features a fully self-contained in-law suite on the lower level. With its own separate entrance, offering three bedrooms, one full bathroom, a living area, and kitchen perfect for extended family, rental income, or multi-generational living. The property is heated efficiently with a propane furnace, supplemented by a pellet stove on each level for cozy comfort. Laundry hookups are conveniently located both upstairs and downstairs, adding to the homes practicality. While some exterior repairs are needed, this property holds fantastic potential for the right buyer whether as a large family home, a rental investment, or both. With separate living spaces and over an acre of land to enjoy, this is an ideal opportunity to build equity and create value. Don't miss your chance to turn this property into a smart investment! Property being sold as is. (id:61423)
Ball Real Estate Inc.
1158 Camp Gayventure Court
Minden Hills (Minden), Ontario
An exceptional opportunity to own a premier waterfront sanctuary on Lake Kashagawigamog, part of Haliburtons prestigious 5-lake chain, offering miles of boating with direct access to resorts, restaurants, and marina. Set on over an acre of beautifully manicured, tree-lined grounds with nearly 263 feet of private frontage, this custom-built bungalow is a rare combination of modern design, timeless finishes, and exclusive waterfront amenities. The property enjoys a private setting with no neighbour on one side, ensuring both tranquility and seclusion.The residence features a thoughtful main-floor layout with a primary suite, double office, and laundry, creating an elegant balance of luxury and convenience. A detached three-car garage with workshop and paved drive complement the retreat. The kitchen is designed to impress, complete with a striking island, walk-in pantry, built-in appliances, and an oversized fridge/freezer, perfectly suited for both everyday living and elevated entertaining. The open-concept great room with vaulted ceilings showcases a double-sided propane fireplace with hand-laid stone, while the cedar-lined Haliburton room extends seamlessly to the lakeside deck with panoramic views. The walkout lower level is equally refined, featuring a covered porch, recreation room, gym, wine cellar, and four spacious bedrooms to accommodate family and guests. Waterfront living is elevated by an extremely rare single-slip wet boathouse, expansive entertaining deck with outdoor kitchen, sandy beach, and a private vegetable garden. Peaceful, private, and thoughtfully designed for both relaxation and entertaining, this one-of-a-kind retreat offers the perfect blend of luxury and nature on one of Haliburtons most desirable lakes. (id:61423)
The Agency
1120 2nd Line E
Trent Hills, Ontario
An exceptional opportunity to own over 48 acres of highly productive farmland near Campbellford. This multi-use property combines active agricultural production, hardwood forestry income and residential development potential, making it ideal for farmers, investors and rural lifestyle seekers alike. Just minutes from Campbellford, a vibrant rural town with full amenities including hospital, schools and shopping. Close the Trent Severn Waterway, trails and scenic conservation areas. Easy access via regional roadways for efficient transport and commuting. The combination of productive land, forestry assets and flexibility make this a strategic addition to any real estate portfolio. Total area 48+ acres. Agricultual use: currently planted with a soybean crop, showcasing fertile soil and strong yield potential. Hardwood bush: includes a mature hardwood forest ready for logging, offering immediate timber value and potential revenue stream. Outbuildings: a well maintained poll barn (with heated workshop) and livestock barn provides substantial storage for equipment, hay or livestock use. Fenced paddocks support equestian or small livestock operations. Development potential ample space and zoning flexibility to build and additional home, ideal for multi-generational living or rural income property (subject to municipal approvals). (id:61423)
Ball Real Estate Inc.
42 Birch Street
Asphodel-Norwood (Norwood), Ontario
Welcome to 42 Birch St in a well established neighbourhood in the quaint Village of Norwood. This home features 2 bedrooms, with the Primary bedroom having a walk through closet into a 4pc ensuite, as well as a 2nd 4pc bath. Open concept kitchen, living & dining room with patio doors to a composite deck & connection for natural gas BBQ. Spacious 1 1/2 garage with opener & direct entry into laundry room. The unfinished basement is fully insulated & has a rough-in for a bathroom as well as central vac. Norwood has a large community centre with arena/gym, grocery store, schools & this home is just around the corner from the new medical centre/pharmacy. (id:61423)
Homelife Superior Realty Inc.
61 Bond Street
Kawartha Lakes (Lindsay), Ontario
Welcome to this beautifully updated 1880 century home set in the highly sought-after Bond Street neighbourhood of Lindsay. From the charming front porch, step through elegant double doors into a fabulous foyer highlighted by an original wood staircase and classic character details.The main floor offers a bright and spacious living/dining combination, a stylish powder room, and a stunning new white eat-in kitchen complete with a chefs island perfect for family gatherings and entertaining. A bonus back sunroom with a walkout to the yard provides extra space to relax and enjoy the outdoors. Upstairs you will find four generous bedrooms and a full bath. The primary suite is a true retreat, featuring a walkout to a private deck with modern glass railings and views over the backyard. The full basement remains unspoiled, offering endless potential for storage or future finishing. Set among other spectacular homes and just a short walk to schools, the riverfront, hospital, and shopping, this property combines timeless character with todays conveniences. Dont miss the opportunity to make this Bond Street beauty your next home. (id:61423)
Revel Realty Inc.
Homelife Landmark Realty Inc.
32 Maple Avenue
Asphodel-Norwood (Norwood), Ontario
Welcome to this beautifully maintained 3-bedroom, 2-bathroom bungalow, offering the perfect blend of modern comfort and peaceful living. This home is both stylish and functional, ideal for families, retirees or first-time buyers. Step outside to enjoy a thoughtfully landscaped exterior, complete with a new stone walkway and driveway border, front flower bed and your very own raised veggie gardens out back-perfect for those with a green thumb! The fully fenced backyard offers privacy and relaxation with a deck featuring a privacy screen, as well as a gazebo for shaded outdoor enjoyment. Inside, this open concept layout is bright and welcoming, with updated touches throughout. All three bedrooms are on the main floor and the two full bathrooms (one in the unfinished basement) offer convenience and comfort for the whole household. Located in a quiet, family friendly neighbourhood, just minutes from town and all amenities shops, schools, community centre and more are within easy reach. This is your opportunity to own a newer, move-in ready bungalow with beautifully created indoor and outdoor spaces. don't miss it! (id:61423)
RE/MAX Quinte Ltd.
165 St Joseph Drive
Kawartha Lakes (Lindsay), Ontario
Welcome to this stunning detached corner-lot home, thoughtfully designed for comfort, functionality, and modern living. Featuring generously sized bedrooms, a main-floor office, and 4.5 stylish bathrooms, this home is perfect for families of all sizes.Step into the bright and airy foyer, where soaring ceilings and oversized windows flood the space with natural light. The main floor is adorned with elegant hardwood flooring, while the second level offers cozy, carpeting that creates a warm and inviting atmosphere.Additional features include:Double car garageLarge driveway with ample parkingModern, open-concept layout Dedicated main-floor officeperfect for working from home Located in the heart of the thriving Lindsay community, youll be just minutes from schools, hospitals, shopping, and recreation facilities. (id:61423)
Homelife G1 Realty Inc.
315 Somerville 11 Concession
Kawartha Lakes (Somerville), Ontario
Step into this inviting 3 bedroom, 1 bathroom, open concept home, where vaulted ceilings and sun filled windows frame a cozy wood stove at the heart of the living space. Situated on over 2 acres with direct river access and no immediate neighbours, it offers the perfect blend of privacy and natural beauty. This well maintained property features a detached two car garage and a spacious circular driveway, providing plenty of room for vehicles and recreational toys. Energy efficient triple pane windows and a durable metal roof add peace of mind, while a convenient indoor storage area, currently used for firewood makes winter refills effortless. Adventure is right outside your door with the 85 km Victoria Rail Trail just steps away, perfect for snowmobiling, ATVing, dirt biking or scenic year round walks. Everyday conveniences are within easy reach, with mail and garbage/recycling pickup at the end of the driveway, quick access to Highway 121 and Monck Road and only 6 km to the town of Kinmount. Located on a school bus route, this home combines privacy with practicality. Here, peace, comfort and adventure meet, your private piece of paradise awaits! (id:61423)
RE/MAX All-Stars Realty Inc.
2 Hazel Street
Kawartha Lakes (Lindsay), Ontario
Welcome to 2 Hazel Street! Set on a charming and quiet cul de sac, this well maintained and updated home is move in ready and includes a beautiful fenced in backyard with Mennonite built 12x16 work shed on a concrete pad. The main floor of this home boasts a brand new kitchen and large family room with a picture window to let in lots of natural light. Two bedrooms and semi ensuite bathroom from the primary bedroom make up the rest of the upstairs with new flooring throughout. Downstairs is bright and open with another bathroom and bedro om and large laundry/storage room. Metal roof installed in 2014 with lifetime warranty transferable to the new owners, as well as new soffit, facia and siding in the last few years. All that is left to do, is move right in! (id:61423)
Ball Real Estate Inc.
199 Hoffman Road
Bonnechere Valley, Ontario
1 acre vacant land for lease. RU Zoning, Suitable For Recreation, Hunting, Farm, Forestry, Etc. Close To Bonnechere River & Golden Lake. 7 Mins Drive From Hwy 60. 2 Hrs Drive From Ottawa. (id:61423)
Le Sold Realty Brokerage Inc.
10 Hoad Street
Clarington (Newcastle), Ontario
Do Not Miss This Stunning 4-Bedroom Modern Home with Double Garage in Newcastles Finest Neighbourhood! This detached home features an open-concept living and dining area, a spacious family room with electric fireplace, 9-ft ceilings, oversized windows, and upgraded coffered ceilings. The modern kitchen offers stylish lighting fixture, high-end stainless steel appliances, granite countertops, and numerous upgrades throughout. Upstairs includes 4 bedrooms and 4 bathrooms, with a luxurious 4-piece ensuite in the primary bedroom and a second bedroom with 3-piece ensuite, plus convenient second-floor laundry. Hardwood flooring flows across the main floor, staircases, and upper hallway. The basement is upgraded with 9-ft ceilings and enlarged windows. Located close to schools, parks, shopping centres, and community facilities, with easy access to Hwy 401, 115/35, and GO Transit. (id:61423)
Century 21 Infinity Realty Inc.
80 Birch Crescent
Kawartha Lakes (Bobcaygeon), Ontario
Welcome to 80 Birch Crescent, Bobcaygeon - a stunning, brand new custom-built home offering over 4,500 sq ft of thoughtfully designed living space just minutes from charming downtown Bobcaygeon. This 4-bedroom, 4-bath masterpiece blends modern elegance with every day functionality, featuring soaring ~11 ft ceilings on the main level, engineered hardwood flooring, and upgraded finishes throughout. Only a short walk from public access to Pigeon Lake. Step into the heart of the home - a show-stopping kitchen equipped with high-end KitchenAid appliances, under-cabinet lighting, a large quartz island and sleek modern cabinetry. Enjoy seamless flow into the open concept living and dining area, illuminated by well thought out lighting. A large spa-like primary bedroom on the main floor with exquisite ensuite bathroom and walk in closet is included on the main floor as well as an extremely bright sunroom ideal for a home office, dining space, or den. The space extends to a covered walk out deck with built-in pot lights - perfect for an outdoor kitchen and entertaining year round. Solid-core 8-foot modern interior doors, 7" baseboards and premium two-pane windows highlight the quality craftsmanship throughout. The spacious layout continues int he walk-out lower level, which is ready for your personal touch, complete with rough-ins for an additional bathroom and kitchen. Practical features include a phenomenal well flow rate, advanced water filtration system, over-sized septic. Whether you're relaxing with family or entertaining guests, every inch of this home is designed to impress. Don't miss your opportunity to won one of Bobcaygeon's finest new builds - luxury, location and lifestyle await at 80 Birch Crescent. (id:61423)
Ball Real Estate Inc.
