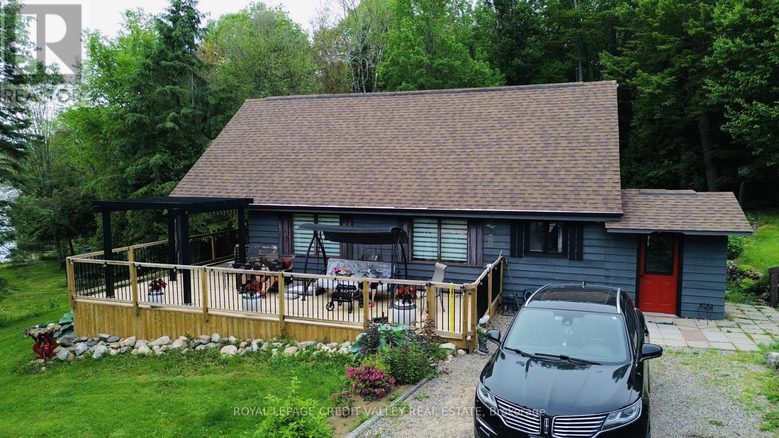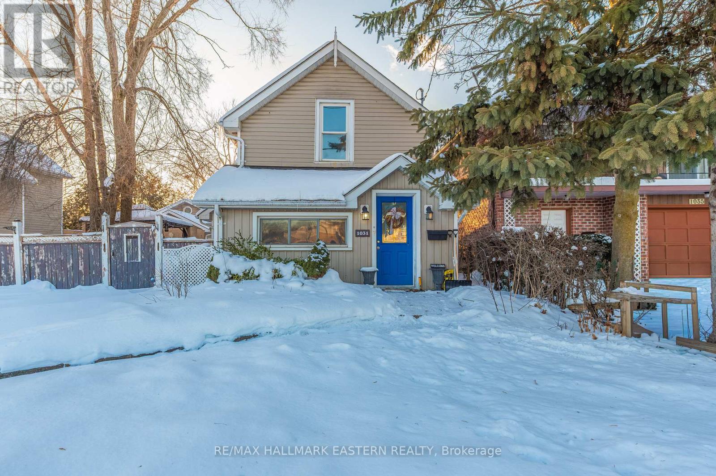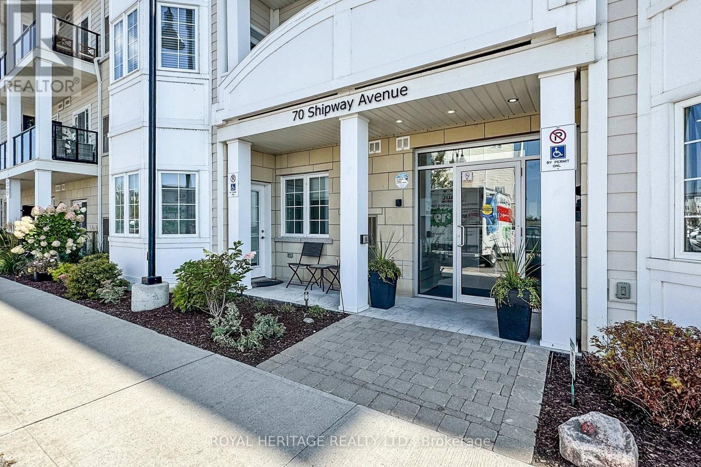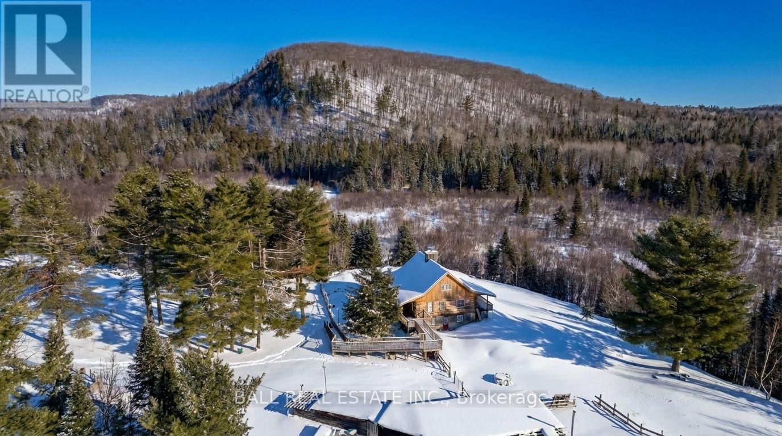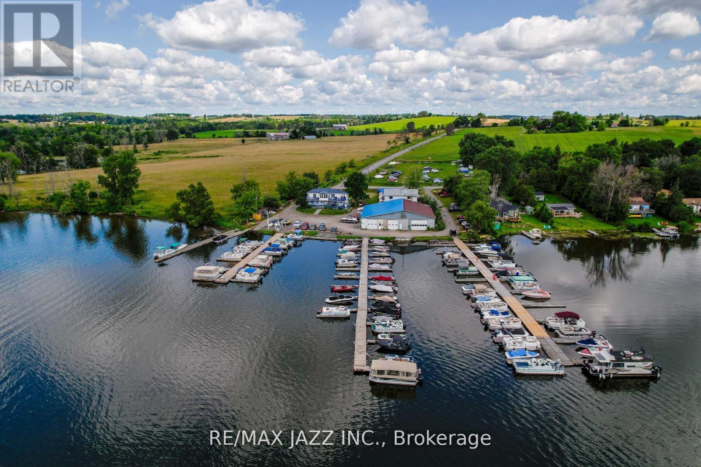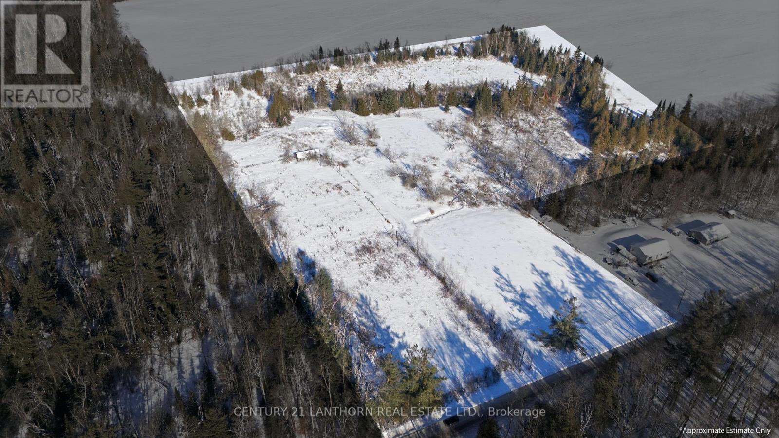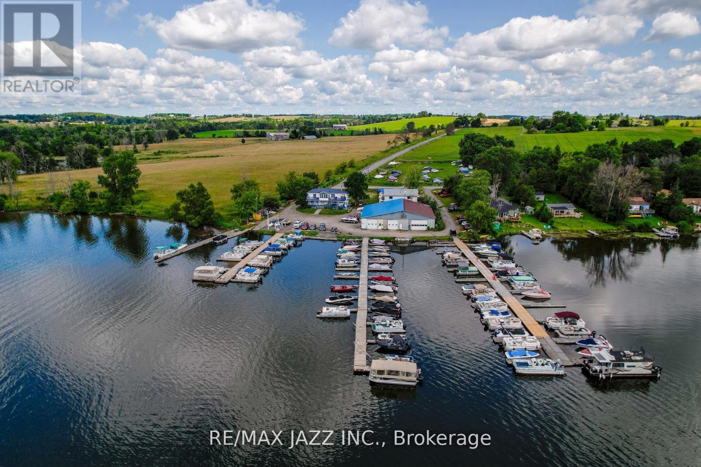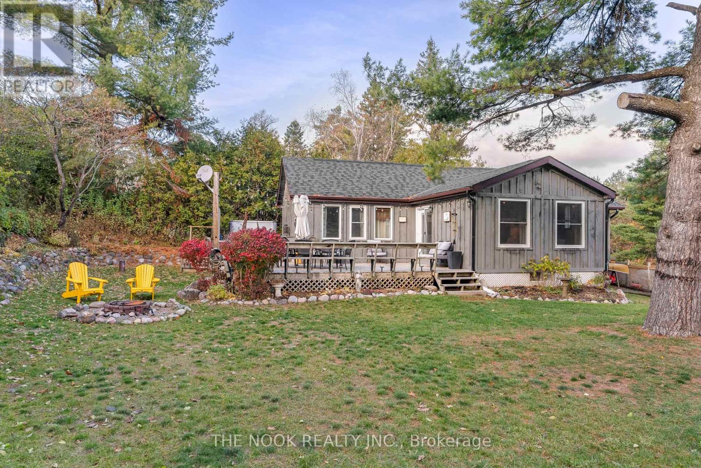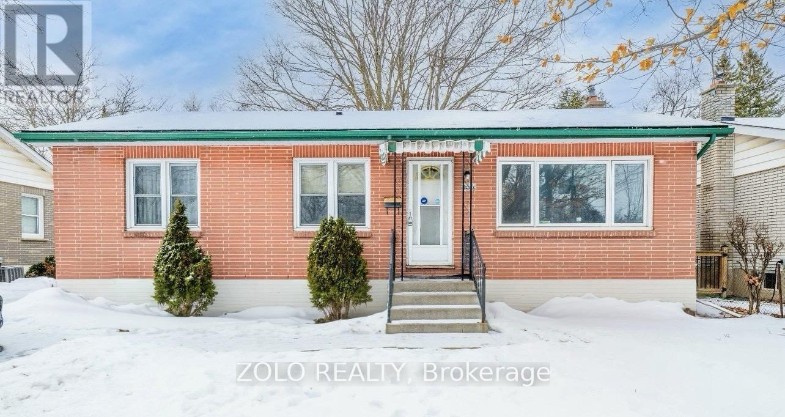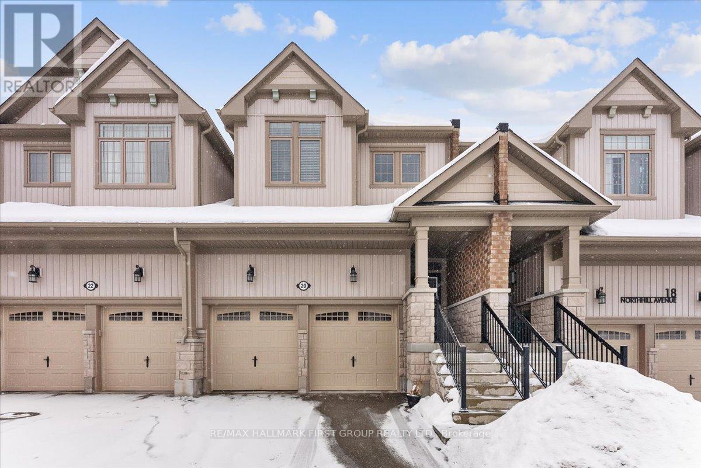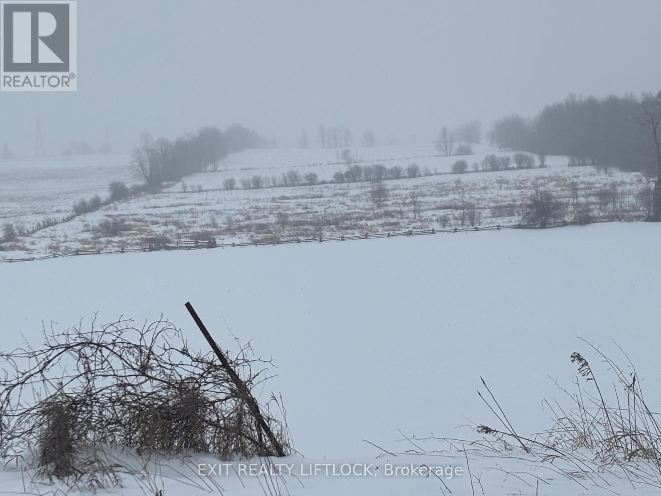992 South Baptiste Lake Road
Hastings Highlands (Herschel Ward), Ontario
Lakeside Living on Baptiste Lake | Income Potential | Minutes to Bancroft. Welcome to this charming 3-bedroom, 2-bathroom waterfront home on beautiful Baptiste Lake in Hastings Highlands, just 15 minutes from downtown Bancroft. Whether you're looking for a full-time residence, seasonal getaway, or income-generating property, this home offers exceptional versatility. The well-maintained main home features a spacious living area with stunning lake views and a finished basement, ideal for family gatherings, entertaining, or a home office. Step outside to enjoy your private shoreline and dock, perfect for swimming, boating, and soaking in the natural surroundings. A standout feature of this property is the two separate bunkies, offering incredible guest and rental flexibility. One bunkie comfortably sleeps four, while the second is fully equipped with a kitchen, shower, and compost toilet, making it ideal for extended stays or short-term rental use. This setup provides excellent Airbnb income potential.Additional structures include a 30' x 50' Quonset hut with an insulated workshop, an 8' x 12' garden shed, and a 12' x 12' metal gazebo-ideal for storage, hobbies, and outdoor entertaining.This property combines waterfront lifestyle, privacy, and income opportunity in one exceptional package. Don't miss your chance to own on Baptiste Lake. (id:61423)
Royal LePage Credit Valley Real Estate
1031 High Street
Peterborough (Otonabee Ward 1), Ontario
OPEN HOUSE This Sun., Feb 1st, 1PM-3PM !! Welcome Home To This Idyllic Property Great For A First Time Buyer Or Young Family With Plenty Of Indoor And Outdoor Space To Live Life to The Fullest In The Heart of Peterborough. Main Floor Features Start with a Large, Inviting Front Porch opening up to An Open Concept Livingroom/Dining/Kitchen Plus The Good-Sized Primary Bedroom And 3-Piece Washroom. Main Floor Exits to Back Yard, Patio, Garage. Venture Upstairs to Find 4 Other Rooms, Which May Be Used As Bedrooms, A Nursery, A Den Or Office and a Nice 4-piece Bath. Main Floor Laundry. Gas Furnace New in 2025! Backyard Offers A Peaceful Oasis On The Wonderful Large Private Lot With A Deck, Gazebo, Trees, Large Detached Garage With Loft. A Must See! Close to the 115 for the Commuter. Across The Street From Turner Park. (id:61423)
RE/MAX Hallmark Eastern Realty
214 - 70 Shipway Avenue
Clarington (Newcastle), Ontario
Wake up to uninterrupted views of Lake Ontario in this bright and beautifully maintained 2-bedroom, 2-bathroom condo offering true lakefront living. Featuring an oversized balcony with direct lake views, this open-concept suite is filled with natural light and designed for both everyday comfort and relaxed entertaining. The unit shows like new and includes stainless steel appliances, granite countertops, a stylish backsplash, updated lighting, and fresh carpeting throughout. Thoughtfully laid out with generous living space, this condo also includes underground parking and a private locker for added convenience. Step outside and enjoy immediate access to the waterfront trail, perfect for walking, cycling, or simply taking in the lakeside scenery, with nearby entry to Wilmot Creek Nature Preserve - 77 hectares of protected forest and scenic trails. Residents enjoy exclusive membership to the Admirals Clubhouse, offering exceptional resort-style amenities including an indoor pool, hot tub, exercise room, movie theatre, lounge, games room, and more. Whether you're seeking a peaceful full-time residence or a low-maintenance lakeside retreat, this condo delivers the ultimate blend of nature, comfort, and community. A rare opportunity to enjoy carefree lakefront living with outstanding amenities in an unbeatable setting. (id:61423)
Royal Heritage Realty Ltd.
146 Buck Hill Road
Hastings Highlands (Monteagle Ward), Ontario
Welcome to Buck Hill in beautiful Hastings Highlands. Painted by the famous "Group of Seven" This well built Scandinavian log home is positioned to enjoy the incredible views of historic Buck Hill, where the sun reflects off the rock face every afternoon like a sundial. The property enjoys 1.5 miles of Birds Creek which meanders through the 116 acres of mixed forest and offers great swimming and lots of wildlife. There is even a sauna at the river's edge for cold plunging. The property has room for horses, chickens etc with water and electricity in the barn, electricity in additional outbuildings. Extensive trail system on property connects to the Heritage Trail and other trails off property for unlimited adventures. River with multiple swimming sites winds through the very private property and is a corridor for diverse wildlife. The home has 3 bedrooms with a loft. The full walkout basement is ready to be finished to suit your needs. One of the great features in the home is the Scandinavian Masonry fireplace with a built in cook oven. No need to worry if the power goes out. This fireplace will continue to heat the home for two days due to the thermal mass and design of this radiant heating system. The master bedroom features an ensuite and nice sitting area with amazing views of Buck Hill and the gardens. And yes, this historical hill belongs to you! With 2 covered porches you will never be without a great place to chill and take in the surroundings of your special piece of paradise. Important features: minutes to town, schools, and hospital, paved road, garbage pickup, low taxes Great potential for an ecotourism business, as the owners have been doing for many years A once in a lifetime property. (id:61423)
Ball Real Estate Inc.
1087 Islandview Drive
Otonabee-South Monaghan, Ontario
Welcome to your own future. Spring of 2026 revenue coming soon. don't miss out. Anyone looking for a location on the Trent Waterways to open a marine or snowmobile dealership. This long well-established marina on Rice Lake on the Trent Severn Water System on 1.2 acres is so under utilized. Approx more than 100 boat slips with room to expand is completely full servicing Cow and Long Island property owners. There are no unrented boat slips available at this time. 2-1 bedroom apartments, 1-2 bedroom and 1-3 bedroom homes (owners residence) with stunning views over the docks and waterfront. 3 shops under approx 6000sqft of roof, part of that space is high and heated. Large retail store, marine fuel sales with TSSA inspected & upgraded above ground fuel tanks, propane tank exchange service. Room to increase revenue with marina service, boat shrink wrapping, water taxi to the islands... includes small construction barge with hoist, $15 boat launch fee, outdoor washrooms. Loads of upgrades. Only 45 mins to Oshawa, 15 mins to Peterborough, 20 ins to 407.The owner shuts down for the winter but could stay open all winter to sell fuel to snowmobilers, operate a store, perhaps a hot snack bar to the numerous ice fishermen who fish right out front. The huge shop could be used or rented to marine mechanic or marine upholstery shop. Both those uses are much needed in the area. More boat slips are also needed if the Buyer chooses to construct. HST to be self-assessed by the Buyer (id:61423)
RE/MAX Jazz Inc.
1012 12th Line W
Trent Hills, Ontario
Just 10 Minutes from the quaint town of Campbellford and less than 30 minutes North of the 401, you will find the picturesque landscapes of Trent Hills. Known for rural landscapes, outdoor adventure and charm, this area is centred around the Trent Severn waterway, with many areas for boating and outdoor recreation. Trent Hills is the perfect location to unwind from city life and create the homestead of your dreams. The 12th line provides varied landscapes, and this 17-acre parcel holds some secrets! From a previous homestead, there is still an existing dug well and septic as well as an outbuilding "garage." The approximately 16x40 foot outbuilding remains, which is large enough for a few horse stalls or small livestock, a business venture, or equipment (previously there was a welding bay in the building). Hydro is already on the lot! With natural wetland, fields, and mixed forest, this property would make the perfect equestrian centre, hobby farm, or rural family homestead. A 12-month vendor take back is available for a buyer who wishes to build - please speak to agent about options. Come see what Trent Hills and number 1012 on the 12th Line West can provide for your future dreams. We live where you vacation, you could live here too! (id:61423)
Century 21 Lanthorn Real Estate Ltd.
1087 Islandview Drive
Otonabee-South Monaghan, Ontario
Opportunity Knocks! Don't miss out on Spring of 2026 revenue coming soon. A place to live and a place to build a future. Anyone looking for a location on the Trent Waterways to open a marine or snowmobile dealership. This long well-established marina on Rice Lake on the Trent Severn Water System on 1.2 acres is so under utilized. Approx more than 100 boat slips with room to expand is completely full servicing Cow and Long Island property owners. There are no unrented boat slips available at this time. 2-1 bedroom apartments, 1-2 bedroom and 1-3 bedroom homes (owners residence) with stunning views over the docks and waterfront. 3 shops under approx 6000sqft of roof, part of that space is high and heated. Large retail store, marine fuel sales with TSSA inspected & upgraded above ground fuel tanks, propane tank exchange service. Room to increase revenue with marina service, boat shrink wrapping, water taxi to the islands... includes small construction barge with hoist, $15 boat launch fee, outdoor washrooms. Loads of upgrades. Only 45 mins to Oshawa, 15 mins to Peterborough, 20 ins to 407. The owner shuts down for the winter but could stay open all winter to sell fuel to snowmobilers, operate a store, perhaps a hot snack bar to the numerous ice fishermen who fish right out front. The huge shop could be used or rented to marine mechanic or marine upholstery shop. Both those uses are much needed in the area. More boat slips are also needed if the Buyer chooses to construct. HST to be self-assessed by the Buyer. (id:61423)
RE/MAX Jazz Inc.
Lot 100 - 7032 Lake Street
Hamilton Township (Bewdley), Ontario
Exuding cottage country charm, this home perfectly captures the essence of relaxed, small-town living just steps from Rice Lake and minutes from the Ganaraska Forest. Surrounded by scenic landscapes and friendly neighbours, it offers year-round adventure with endless opportunities for snowmobiling, ATVing, hiking, fishing, and ice fishing possibilities directly from the property to trails and lake! The property blends rustic character with thoughtful updates, including a roof replaced by Oak Hill Roofing in 2021, and a spacious backyard oasis featuring a hot tub and large deck ideal for summer barbecues or evening stargazing. Inside, the upper level welcomes you with warmth and character. The living room features a vaulted ceiling, rich wood accents, and a cozy electric fireplace, flowing naturally into a charming dining area framed by exposed beams. The kitchen combines style and functionality with abundant solid wood cabinetry, stainless steel appliances, and a convenient island-perfect for meal prep or casual dining. The primary bedroom offers a serene escape, while the second bedroom provides flexibility for guests or a home office. A fully renovated 4-piece bathroom completes the level with modern finishes and natural wood accents that tie the home's inviting aesthetic together. The lower level extends the home's comfort and versatility with a bright walkout foyer and a spacious rec room that's ideal for family gatherings or relaxing by the fire. A bonus bedroom adds space for guests or hobbies, while the laundry and utility rooms keep daily life organized. Ample storage throughout ensures both practicality and ease, making this home the perfect blend of country charm, comfort, and functionality-tailor-made for those who value peaceful living with adventure at their doorstep. (id:61423)
The Nook Realty Inc.
133 Goodfellow Road
Peterborough (Otonabee Ward 1), Ontario
Prime Investment or Future Home with Guaranteed Income! Presenting 133 Goodfellow Rd, a solid detached bungalow in a fantastic Peterborough location. This property is currently a successful income generator, monthly rent of $4,150. It is being offered for sale, giving the buyer a powerful choice: continue the excellent cash flow as a turnkey investment, or purchase with a condition for vacant possession to create your perfect "home sweet home."The versatile "2+2" bedroom layout with two separate kitchens offers immense potential. Features include a newer roof (2017), central air, a large backyard, and ample parking. Located near the hospital, schools, and all amenities. Whether you're a savvy investor seeking immediate yield or a buyer looking for a property with a mortgage-helper suite, this opportunity delivers. The current strong rental income underscores its value and market demand. (id:61423)
Zolo Realty
20 Northhill Avenue
Cavan Monaghan (Cavan Twp), Ontario
Welcome to this well-appointed 3-bedroom, 3-bathroom townhome in the sought-after Highlands of Millbrook, just minutes from downtown Millbrook. Enjoy convenient access to walking trails, schools, parks, local shops, and Highway 115 plus a very short commute to Peterborough. The main floor offers a bright, functional layout with a living room featuring a shiplap-accented fireplace and a modern kitchen complete with stainless steel appliances, quartz countertops, and a large centre island. This towhome is flooded with natural light and throughout the open concept layout. The eat-in kitchen walks out to the fenced backyard, ideal for everyday use and entertaining. Upstairs, the primary bedroom includes a walk-in closet and ensuite with double sinks, a soaker tub, and separate shower. Two additional bedrooms are well-sized and filled with natural light. The unfinished basement provides excellent potential for future living space. A move-in-ready home in a desirable community. (id:61423)
RE/MAX Hallmark First Group Realty Ltd.
0 County Rd 21
Cavan Monaghan (Cavan Twp), Ontario
Welcome home to Cavan rolling picturesque farmland. 25+ acres - vacant land located on County Rd #21, fertile fields, great view of countryside. Easy access to County Road #28, 115 or historic Millbrook Village. (id:61423)
Exit Realty Liftlock
307 - 50 Rivermill Boulevard
Kawartha Lakes (Lindsay), Ontario
Experience Rivermill Village condo living from this waterfront community third-floor residence. Enjoy direct access to a private balcony off the bedroom -the perfect spot to unwind while taking in the serene surroundings. This well-appointed condo includes in-suite laundry, underground heated parking, a private locker, and access to a workshop for added convenience. Residents enjoy resort-style amenities including and indoor pool, tennis courts, and an iconic historic clubhouse. Onsite boat docking, RV parking are available at additional costs. Outdoor enthusiasts will love the walking, running, and cycling trails that follow the river's edge, offering an active lifestyle right outside your door. Whether you're relaxing by the water or preparing to enjoy summer on the waterway, this property delivers an unbeatable combination of location, lifestyle, and amenities. (id:61423)
RE/MAX All-Stars Realty Inc.
