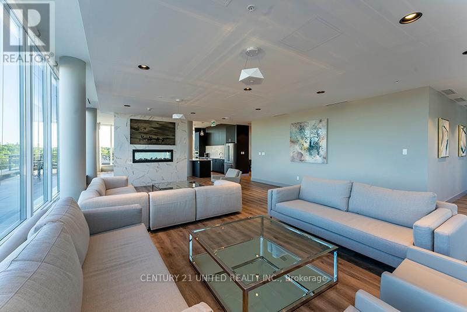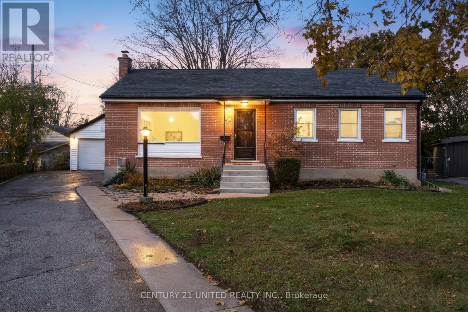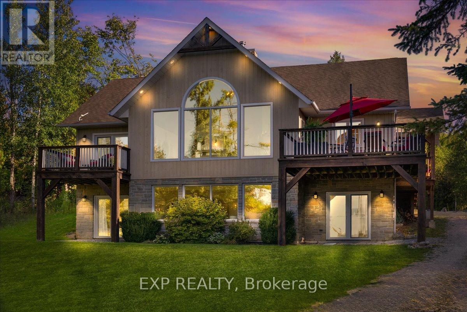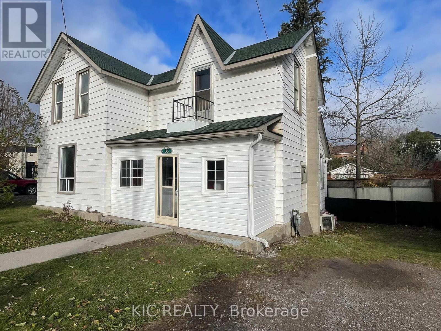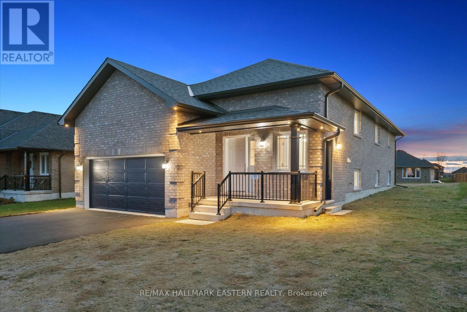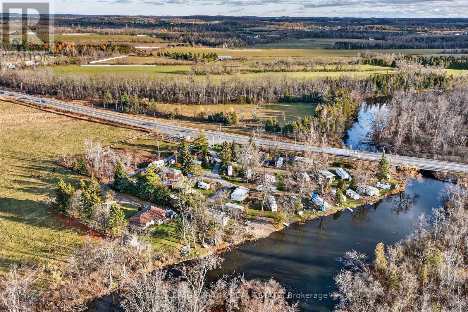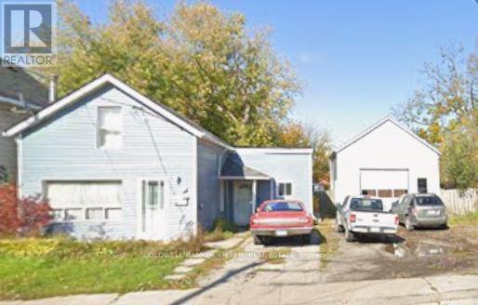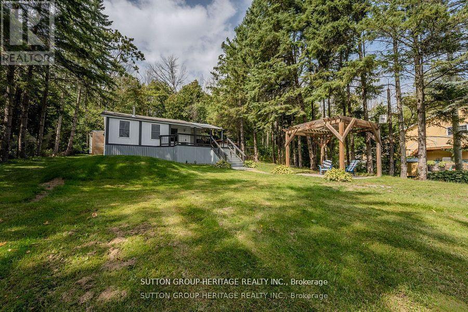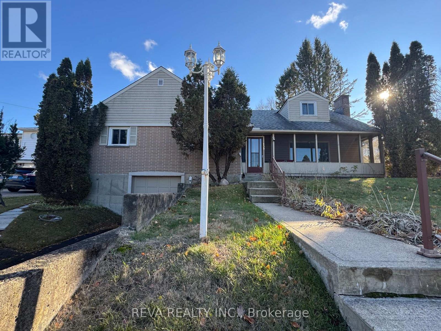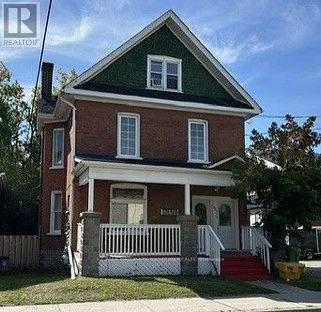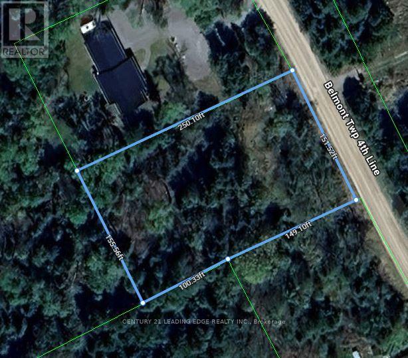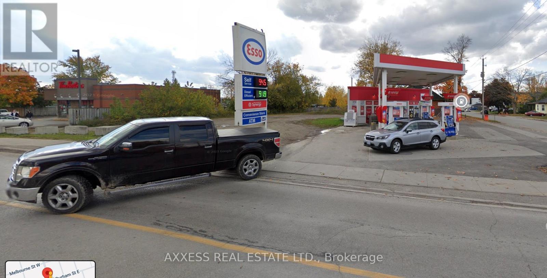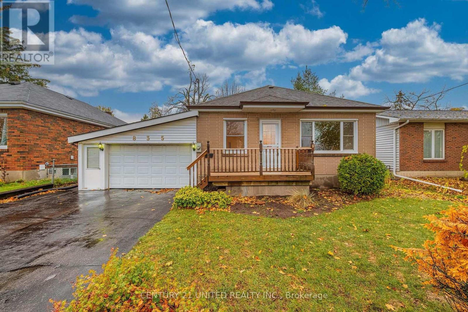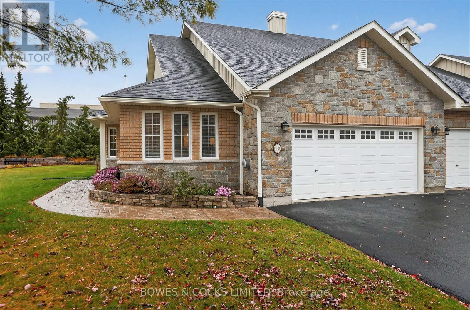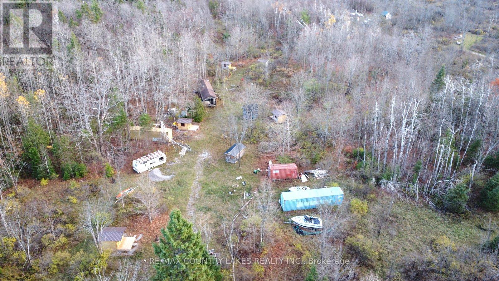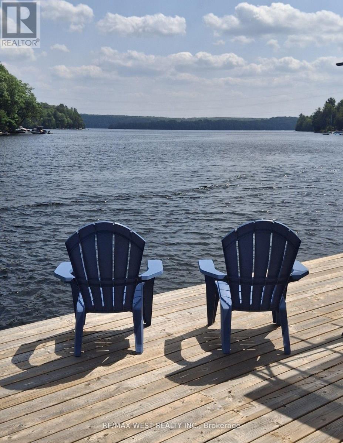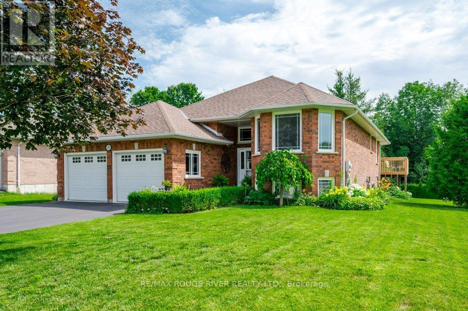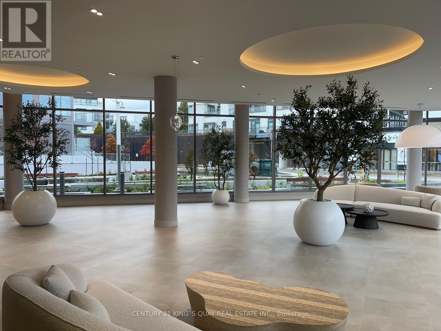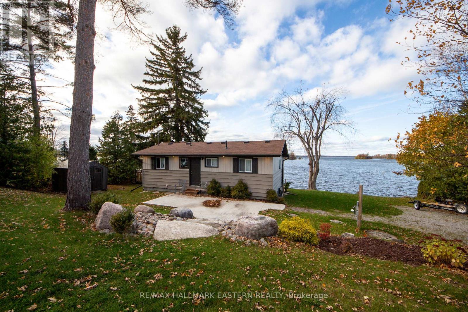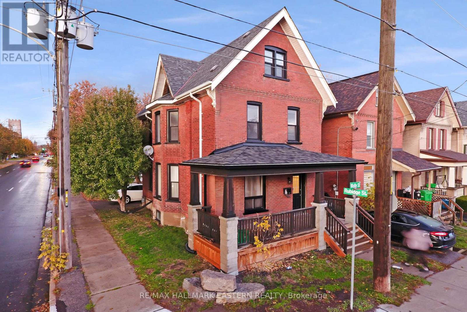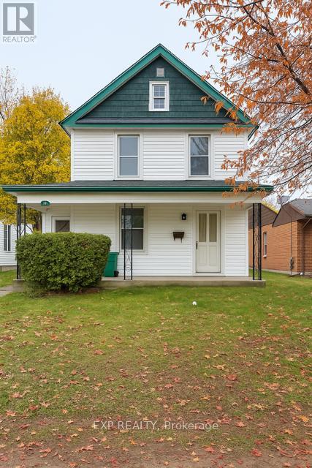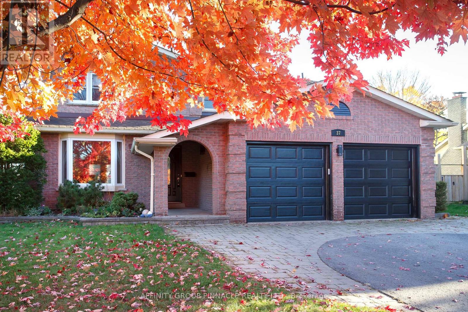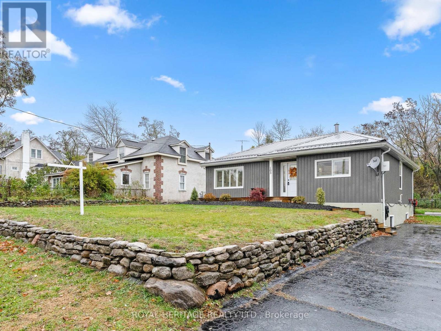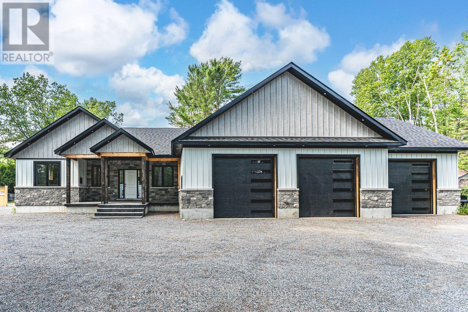326 - 475 George Street N
Peterborough (Town Ward 3), Ontario
Welcome to Y Lofts, a stunning heritage building originally constructed in 1896 and thoughtfully renovated in 2021 to blend timeless charm with modern luxury. This remarkable residence preserves its rich history, maintaining original features such as heritage windows and fireplaces while incorporating contemporary design elements. With 136 unique floor plans, each unit offers a one-of-a-kind living experience. Some units feature soaring 20+ foot ceilings, two-storey layouts, and expansive windows that floor the space with natural light, creating an open and airy atmosphere. The buildings elegant character extends to the 7th floor, where you'll find a beautifully designed amenity space and terrace offering sweeping views down George Street. The fitness room provides a convenient space for residents to stay active, all while enjoying the historic charm and modern comforts of this exceptional residence. Y Lofts is where heritage meets innovation, offering an unparalleled living experience in a beautifully restored setting. (id:61423)
Century 21 United Realty Inc.
821 Schneider Place
Peterborough (Northcrest Ward 5), Ontario
Nestled on a quiet cul-de-sac in Peterborough's north end, 821 Schneider Place is a thoughtfully updated bungalow that offers comfort, flexibility, and potential. The main floor features three bedrooms, while the finished lower level includes a fourth bedroom and a three-piece bathroom. A separate side entrance adds versatility for extended family, guests, or potential income use, making this home appealing to first-time buyers, downsizers, or investors.The interior is bright and inviting, with updates that make daily living easy while leaving room to personalize. The detached garage provides excellent storage, a workshop area, or creative space, and the private backyard is framed by mature trees, offering space for relaxing, gardening, or entertaining. Set in a convenient location close to schools, parks, trails, shopping, and restaurants, the property combines quiet, neighbourhood living with easy access to city life. Whether you're looking for a comfortable single-level design, a flexible layout with income potential, or a home that balances lifestyle and practicality, 821 Schneider Place delivers a thoughtful blend of comfort, opportunity, and possibility. (id:61423)
Century 21 United Realty Inc.
857 Cedar Glen Road
Kawartha Lakes (Verulam), Ontario
Experience refined lakeside living in this beautifully crafted raised bungalow at 857 Cedar Glen Rd, offering over 3,400 sq ft of finished living space with breathtaking views of Sturgeon Lake. Situated in the peaceful Kawartha Lakes community of Dunsford, this property is just steps from the Trent Severn Waterway, with a public boat launch just down the road, perfect for boating, fishing, and water recreation. Inside, the open-concept layout features vaulted wood ceilings, large windows with views of Lake Sturgeon, and an impressive floor-to-ceiling wood-burning stone fireplace that creates a warm and inviting great room. The custom kitchen is designed for entertaining, complete with quartz counters, a large centre island, stainless steel appliances, and custom cabinetry. Adjacent to the kitchen, enjoy the convenience of a built-in bar, blending beauty with function. The primary suite offers a tranquil retreat, featuring a walk-in closet, private walk-out to deck, and a spa-inspired 5-piece ensuite with a soaker tub and walk-in glass shower. Two additional bedrooms complete the main floor. The fully finished lower level is ideal for gatherings and guest stays, showcasing a spacious rec room with a second fireplace, oversized windows, a walk-out to the yard, and space for a games area or pool table. A fourth bedroom with a walkout to the yard, a full bath, and a large laundry room complete the basement. Outdoors, enjoy quiet evenings by the fire pit under the stars, surrounded by mature trees and just a short stroll from the water. The detached garage offers excellent storage or workshop potential, and the long private driveway accommodates multiple vehicles. A rare offering that combines upscale finishes, natural beauty, and year-round enjoyment, this is a home you'll be proud to show. (id:61423)
Exp Realty
35 Ottawa Street E
Havelock-Belmont-Methuen (Havelock), Ontario
Discover Your Dream Home in the Heart of Charming Havelock! In-Law Suite Potential on Main Floor with 2 Separate Entrances in Foyer! This delightful 4-bedroom, 2-bathroom home looks like new, with fresh paint and all necessary repairs completed for worry-free living. Priced just right, it offers fantastic features you'll fall in love with. Step inside and find a spacious main-floor primary suite complete with a private en-suite bathroom, offering both comfort and convenience. The inviting living room provides the perfect space for cozy family moments, while the kitchen is a warm and welcoming spot for preparing delicious meals and has french doors leading to Sunroom.Relax and unwind on the bright, airy back porch, overlooking your fully fenced yard, ideal for kids, pets, and entertaining friends. Upstairs, you'll find three additional spacious bedrooms and a 4-piece bathroom, ensuring plenty of room for family or guests. Whether you're looking for an incredible investment opportunity or the perfect family home, this property is the one! Located within easy walking distance to all of Havelock's amenities, including a seasonal Farmers' & Artisan Market, grocery store, bank, LCBO, and hardware stores. Plus, you're just minutes away from scenic lakes and the beautiful Trent River, with Peterborough and Belleville just a short drive away. Don't miss out! This exceptional home is priced to sell and ready for you to move right in! Check out the VIRTUALLY staged room pictures, showing potential only! could show variations. (id:61423)
Kic Realty
11 Oliver Lane
Asphodel-Norwood, Ontario
Watch the Reel Now - Step Inside Your Next Home ! 11 Oliver Lane, Norwood, Ontario - a nearly brand-new bungalow (built in 2023) that blends modern comfort, fresh design, and small-town charm. This bright and open home offers a seamless open-concept layout perfect for entertaining and everyday living. Property Highlights: 2+2 Bedrooms | 3 Bathrooms, Bright, modern kitchen overlooking dining & living room, Walk-out to deck - perfect for morning coffee or BBQs, Main-floor primary bedroom for easy living, Attached 2-car garage with convenient access, Laundry on main & lower level, Lower level in-law set-up, Freshly painted (2025) and move-in ready. Family-friendly neighbourhood just minutes from shops, cafs, and restaurants, Only 20-25 minutes to Peterborough - the best of quiet living with city convenience! It's the perfect balance of comfort, style, and location. (id:61423)
RE/MAX Hallmark Eastern Realty
2140 Highway 7
Otonabee-South Monaghan, Ontario
2-bedroom residence, new kitchen in 2020, new flooring in 2020, new bathroom in 2021, new exterior siding in 2017, new propane furnace in 2015, new windows in 2012, new 200-amp electrical panel and asphalt shingle roof in 2009. Operating as a 3-season resort, providing full-service campsites for 22 permanently parked trailers and 4 fully equipped rental trailers. Property includes a 20' x 35' steel recreation building/garage; an 8' x 20' sea container workshop; 16' x 16' brick washroom building, which includes 3-toilets, 1-urinal, 2-sinks, 2-showers, with attached 8' x 10' laundry facilities which includes 2-coin operated washing machines and dryers, with attached 6' x 8' water treatment facility. The water treatment facility was newly installed in 2015, O. Reg 319/08 compliant. New electrical throughout resort, with 30-amp service to each site, installed in 2015 with 2-200-amp panels. Electrical upgrade completed in 2024, including an additional 200-amp panel. Internet tower onsite provides wifi throughout park and to the residence. The property is located on the beautiful Indian River, a shallow, crystal-clear river picturesque for canoeing and kayaking, with 415' of water frontage. The large beach with deep sand and shallow water provides families with young children hours of fun. The four fully equipped trailers, available for rent for a weekend or a week, enable families to enjoy a camping experience while being close to many local attractions. (id:61423)
Royal LePage Frank Real Estate
40 Queen Street
Kawartha Lakes (Lindsay), Ontario
40 Queen St has so much potential as an income property or a prime residence. Currently rented at $2,000/Month. There is a huge garage that could be converted into a residence or rented out as a shop. The building is on a double lot and frontage to Queen St and very accessible to Hwy 35 & 115, so travel to the City is fast! The backyard is totally fenced in for privacy. (id:61423)
Coldwell Banker - R.m.r. Real Estate
682 North Shore Drive E
Otonabee-South Monaghan, Ontario
Only $2900 + Utilities per month?! Wow! Your Lakeside Escape Awaits Just steps from Rice Lake, this beautifully updated home offers comfort, charm, and year-round adventure. Wakeup to breathtaking sunrises from the expansive front deck, or relax under star-filled skies at night. A separate bunkie provides extra space forguests, complete with its own exterior-access washroom. Launch a canoe with your indirect water access, or connect to the Trent Canal systemthrough nearby marinas; the lake lifestyle is at your doorstep. Inside, an open-concept kitchen, dining, and living area makes entertainingeffortless. Gather around the striking bamboo-top island and enjoy a space that's both stylish and welcoming. Enjoy every season, from icefishing and snowmobiling in winter to boating, fishing, and exploring in the warmer months. Recent updates include fresh paint throughout,updated lighting, a UV water system (2023), dishwasher (2023), laundry machines (2024), and a fully updated bathroom (2024). Convenientlylocated just 20 minutes to Peterborough, Port Hope, Millbrook, and Hwy 401. Don't miss your chance to experience lakeside living at its best. (id:61423)
Sutton Group-Heritage Realty Inc.
139 Bridge Street W
Bancroft (Bancroft Ward), Ontario
Welcome to this well-maintained 5-bedroom, 3-bathroom home ideally located within walking distance to schools, shops, and all Bancroft amenities. This property offers exceptional space for your family, with an eat-in kitchen, formal dining room, and a comfortable living area. Enjoy the outdoors from the screened-in porch overlooking the front yard and the Kitchen views of the private backyard. The property borders a beautiful forest and provides direct access to Vance Park trails, which offers a great place to walk with your four legged family members. The built-in garage adds everyday convenience, and the layout offers flexibility for large families or overnight guests, with plenty of room for everyone. The home is entirely livable as-is, with solid bones and great potential for updates to suit your personal style. Enjoy this spacious home in a great neighbourhood! (id:61423)
Reva Realty Inc.
Unit 1 - 293 Dalhousie Street
Peterborough (Town Ward 3), Ontario
Beautifully Renovated Main Floor Apartment Welcome to this bright and spacious 2 bedroom plus den apartment, nicely updated for modern living. Enjoy the convenience of in-suite laundry and a large, functional kitchen that offers plenty of room for cooking and eating. This unit also includes parking, and its prime location puts you close to all amenities and right on the bus route, A stylish, comfortable place to call home! (id:61423)
RE/MAX Hallmark Eastern Realty
0 Belmont 4th Line
Havelock-Belmont-Methuen (Belmont-Methuen), Ontario
Discover your perfect lot to building site in a prime Havelock/Peterborough location. This beautiful 0.87-acre lot is privately treed and ready for you to build your dream home complete with hydro and a freshly improved driveway. (id:61423)
Century 21 Leading Edge Realty Inc.
89 Lindsay Street S
Kawartha Lakes (Lindsay), Ontario
Non-operational gas station, Prime owner-occupier gas station opportunity in Lindsay, ideally situated at the intersection of Lindsay Street South and Durham Street West. Fully upgraded to Esso standards in 2019, this high-quality station features 4 islands with 8 pumps and a total fuel tank capacity of 110,000 liters. The property also includes a well-appointed convenience store and 855sq.ft canopy. (id:61423)
Axxess Real Estate Ltd.
835 Barnardo Avenue
Peterborough (Northcrest Ward 5), Ontario
3 bedrooms, 1 bathroom, and well-maintained living spaces - This Peterborough home is a clean, functional home with plenty of space. The bright sunroom is a highlight, providing a cozy spot to relax, read, or entertain while overlooking the private, fully fenced backyard, complete with a shed for storage or garden tools - perfect for family, pets, or outdoor activities. The property also includes an enclosed carport with garage door, remote access, and convenient man door, offering practical and easy access to the home. The main floor features a living room, kitchen, 3 bedrooms, and a 4-piece bathroom, providing comfortable spaces for daily living. The finished basement includes a bar area and versatile space for entertaining, hobbies, or additional living space, giving you flexibility to make it your own. The home is equipped with an updated A/C system (2024) for year-round comfort. Conveniently located close to schools, parks, shopping, and other local amenities, this well-kept home is ready for you to move in and enjoy. (id:61423)
Century 21 United Realty Inc.
63 - 135 Village Crescent
Peterborough (Otonabee Ward 1), Ontario
Welcome to Westview Village, a highly sought-after and picturesque development where comfort, convenience, and charm come together. This beautiful and spacious end-unit garden home bungalow offers everything you've been looking for - low-maintenance living is a peaceful, park-like setting. With it's handsome brick exterior, heated double car garage, and lovely landscaped surroundings, this home makes an impressive first impression from the moment you arrive. Step inside to discover over 1400 sq. ft. of finished living space including a bright, open-concept living, dining, and kitchen area featuring gleaming hardwood floors and abundant natural light. The living room offers a cozy and inviting space to relax or entertain, complete with a walk-out to the back deck where you can enjoy summer evenings and BBQs - the gas hook-up makes grilling effortless. The kitchen is both stylish and functional, with stainless steel appliances, double sinks, a peninsula with extra seating, and ample cabinetry for all your storage needs. The spacious primary bedroom is a true retreat with a walk-in closet and a 4-piece ensuite featuring a soaker tub - the perfect place to unwind. The comfortable second bedroom is a good size too. The second bathroom is a 3-piece bath providing a welcoming space for guest or family. Enjoy the convenience of main floor laundry and a great pantry closet, thoughtfully designed for everyday ease. Downstairs, a large partially finished basement offers endless potential for future development - ideal for a family room, hobby space, or a home gym. The beautifully maintained grounds include a scenic pond, gazebo, and even a putting green, creating a community atmosphere that's both relaxing and welcoming year-round. This pre-inspected, move-in ready home offers an easier, more enjoyable way of life - where every detail has been carefully considered. Come see for yourself why Westview Village is one of the most desirable places to call home! (id:61423)
Bowes & Cocks Limited
Lt3 Ramblewood Trail
Kawartha Lakes (Bexley), Ontario
Escape to total seclusion and embrace true off-grid living with this 10-acre parcel, perfectly suited for nature lovers and outdoor enthusiasts. Located just a short walk to water access to Raven Lake - ideal for swimming, canoeing ,and kayaking-this property offers peaceful enjoyment with non motorized restrictions on the water. Whether you're seeking a weekend retreat, private getaway, or hunt camp, this property delivers with abundant wildlife, including deer and turkey right at your doorstep. The land is high and dry with an established driveway leading to a cleared area, ready for immediate use. Included are six small acacia wood cabins, each with front decks, plus a larger sixth cabin, spacious shed, and three 40' x 8' sea cans-over $100,000 in outbuildings providing exceptional value and versatility. No hydro service currently available. The road is seasonal, adding to the privacy of this retreat. Please note: Four of the cabins currently encroach on the neighboring property and may require relocation to be fully contained within the property boundaries (id:61423)
RE/MAX Country Lakes Realty Inc.
1017 Rays Lane
Minden Hills (Minden), Ontario
Stunning Lakefront Viceroy Bungalow on Haliburtons Premier 5-Lake Chain - Welcome to this breathtaking 3-bedroom, 2-bathroom Viceroy bungalow offering 2,147 sq ft of beautifully renovated living space, perfectly positioned on a premium, unobstructed 150 ft lakefront lot. This home blends elegant design with the ultimate waterfront lifestyle in one of Haliburtons most coveted locations. Step inside and be captivated by the open-concept layout featuring soaring vaulted ceilings and expansive windows that frame panoramic lake views from all principal rooms. The heart of the home is a gourmet kitchen boasting quartz countertops, a large island, and a seamless flow into the formal dining room, which walks out to a lakeside deck perfect for entertaining or enjoying serene morning coffee. The Huge formal Livingroom overlooks the lake and is off the dining room - great for large family gatherings. Efficient Napoleon propane stove heats the entire house. The spacious great room is anchored by a Wood Burning Stove fireplace, creating a cozy, stylish space to relax, with another walkout to your outdoor oasis. The designer main bathroom off Master and main-floor laundry and 2nd full bath off 2nd foyer entrance, add both comfort and convenience. Outside, the professionally landscaped grounds feature lush perennial gardens, multiple decks, and a crib dock for direct water access. Driveway parks 5 cars. This rare offering sits directly on the Haliburton 5-lake chain, providing over 30 miles of pristine boating and adventure. Two marinas are conveniently nearby, along with local stores and quick highway access via a private laneway. Wake up each morning to stunning easterly lake views and the soothing call of loons. This property truly embodies tranquil lakeside living with refined style. (id:61423)
RE/MAX West Realty Inc.
315 Woodward Avenue
Selwyn, Ontario
First Time on the Market!! Woodland Acres Gem! Welcome to 315 Woodward Avenue, tucked away in the highly sought-after Woodland Acres neighbourhood on the edge of Peterborough's North End. This well-loved 4-bedroom, 2.5-bath home is brimming with potential and ready for its next chapter. Inside, you'll find bright, oversized windows, a spacious primary suite, and a huge family room on the lower level featuring a cozy glass fireplace. The eat-in kitchen with sliding doors leads to a private deck perfect for morning coffee or family BBQs. A double attached garage adds convenience and plenty of storage. While the home awaits your personal touch, the location is unbeatable-just steps to Trent University, minutes to all of Peterborough's amenities, and a short drive to Lakefield for lakeside adventures. Whether you're a growing family, an investor, or someone with a vision, this is a rare opportunity to own in one of Peterborough's most desirable neighbourhoods. The potential here is endless. Book your showing today! (id:61423)
RE/MAX Rouge River Realty Ltd.
211 - 333 Sunseeker Avenue
Innisfil, Ontario
Brand New Never Occupied Luxury Quality Built Condo Apartment in Prominent Friday Harbour Resort. 9' Ceiling, Laminate Flooring throughout. Open Concept Design Living/Dining/Kitchen Walkout to Large Balcony, Primary Bedroom with Ensuite Bathroom & Walk-In Closet Walkout to Balcony, 2nd Bedroom with Walk-in Closet. All Floor-to-Ceiling Windows, Designer Luxury Finishings Thruout. Step to Club House, Upscale Retail Shops & Classy Restaurants. Closed by World Class Golf Course & 200 Acre Nature Conservation & Shopping Malls etc. (id:61423)
Century 21 King's Quay Real Estate Inc.
67 Lakeshore Boulevard
Selwyn, Ontario
Located on Emerald Isle in Ennismore, this 2+2 bedroom, 2 bathroom bungalow offers plenty of natural light with large windows overlooking Buckhorn Lake. The lower level features a walk-out basement, adding extra living space with direct access to the outdoors-perfect for relaxing and taking in the peaceful surroundings. Set on a beautifully landscaped and private lot, this home is ideally located just 10 minutes from Bridgenorth and 20 minutes to Peterborough. Available furnished or unfurnished, with first and last month's rent, credit check, and references required. Minimum one-year lease. Heat and hydro extra. Experience lakeside living in a quiet, desirable community close to everything the Kawarthas have to offer. (id:61423)
RE/MAX Hallmark Eastern Realty
300 Wolfe Street
Peterborough (Town Ward 3), Ontario
LEGAL DUPLEX IN THE HEART OF PETERBOROUGH. This updated 2 1/2 storey legal duplex offers an excellent opportunity for investors or homeowners seeking added income potential. The main floor features a bright 1bedroom unit currently tenanted, while the upper unit offering 3 bedrooms plus a den is vacant and ready for immediate occupancy. Both units have seen many updates, including modern kitchens, separate laundry facilities, and individual hydro meters. Centrally located in downtown, this property is just a short walk to shops, restaurants, and all local amenities. Conveniently located on the Peterborough's transit system with direct routes to Trent University. Whether you're looking to expand your investment portfolio or live in one unit while renting out the other, this property provides flexibility, convenience, and great value. There is a pre-listing home inspection has been completed by AmeriSpec for your peace of mind. Floor plans and video tours are available for your convenience through the BROCHURE button on realtor.ca. Book your private showing today! (id:61423)
RE/MAX Hallmark Eastern Realty
611 Romaine Street N
Peterborough (Otonabee Ward 1), Ontario
Welcome to this ,charming 2-storey home perfectly located just steps from Lansdowne Street and everything it has to offer - shopping, dining, transit, and a quick trip to downtown Peterborough.This home features an exceptionally spacious kitchen addition with granite countertops, ample cabinetry, and main-floor laundry - a perfect space for cooking, entertaining, or family gatherings. The main floor also offers a comfortable living room and a versatile den or dining area that adapts to your lifestyle needs.Upstairs, you'll find three generous bedrooms and a full bathroom. The lower level includes a fourth bedroom or family room with a walkout to the backyard, ideal for guests, teens, or a private retreat.Enjoy outdoor living on the large 23' x 11'6" deck, perfect for barbecues or relaxing in the sun.Additional highlights include two full bathrooms, a walkout basement, and proximity to schools, parks, and public transit - offering both comfort and convenience for today's modern family. (id:61423)
Exp Realty
37 Parkway Avenue
Kawartha Lakes (Lindsay), Ontario
Welcome to 37 Parkway! Located on a quiet street in Lindsay's sought after north ward this 4 bed 4 bath home has been upgraded from top to bottom. The main floor features an inviting foyer, large family room with plenty of natural light, living room with gas fireplace, built in bookshelves and a walkout to the backyard, formal dining room, updated kitchen with plenty of cupboard space and walkout to the backyard, updated 2 pc bath and a large mudroom with built ins. The second floor features 4 bedrooms including a large primary bedroom with a walk in closet, 4 pc en suite and an additional 5 pc bathroom. The lower level features a very large rec room with electric fireplace and built-in storage and wine fridge, 4 pc bath and a large storage room with laundry. The backyard is very private with a hot tub and gazebo and a large storage shed. Located just steps from Northlin Park and many walking trails come see what life in the North Ward is all about. (id:61423)
Affinity Group Pinnacle Realty Ltd.
105 Front Street W
Trent Hills (Hastings), Ontario
Welcome to this charming bungalow in the heart of the Village of Hastings, offering serene views of the Trent River and an unbeatable location close to the beach, marina, and all local amenities. Situated on a generous lot, this 2-bedroom, 2-bath home has been thoughtfully renovated from top to bottom, with a modern main-floor remodel completed not long ago. The open-concept layout provides a bright, comfortable living space perfect for relaxing or entertaining. The stylish kitchen features quality finishes and overlooks a spacious dining area and cozy living room. Enjoy the convenience of two separate driveways-one on each side of the home-ideal for guests, trailers, or recreational vehicles. The fully fenced backyard offers privacy and space for outdoor gatherings or gardening, while the newer (2023) oversized single-car garage provides ample storage and workspace. Whether you're looking for a year-round home or a peaceful getaway, this beautifully updated bungalow offers small-town charm with the comfort and convenience you've been searching for. Move-in ready and just steps from the scenic Trent River. Don't miss your opportunity to make this Hastings gem your new home. (id:61423)
Royal Heritage Realty Ltd.
24b Buck Hill Road
Hastings Highlands (Monteagle Ward), Ontario
SHOWSTOPPING 2022-BUILT BUNGALOW ON A PRIVATE 1-ACRE LOT WITH A GARAGE THAT IMPRESSES! Set on a private one-acre property surrounded by nature, this remarkable bungalow, constructed in 2022, delivers modern design and quality craftsmanship in a peaceful setting. The striking exterior features stone and siding, peaked rooflines, black-framed windows, soffit lighting, and a large covered front porch finished with a stamped concrete pattern. A true highlight for hobbyists and enthusiasts, the triple-car garage spans over 1,500 sq ft and is heated, insulated, and drywalled, with 12-ft ceilings, LED strip lighting, three 220V welder plugs, 10-ft x 10-ft modern doors, and LiftMaster Wi-Fi openers. Outdoor living continues with a 600 sq ft deck designed for entertaining, complete with a seven-person hot tub, privacy panels, partial fencing, a shed, and a chicken coop. The spacious interior features 9-foot ceilings, hardwood flooring throughout, pot lights, and vaulted ceilings in the great room, which is filled with natural light by floor-to-ceiling windows. The kitchen showcases quartz countertops, an island, a tile backsplash, and newer stainless steel appliances. The primary bedroom offers a private ensuite with a soaker tub, walk-in shower, and dual-sink vanity, while a second full bath and powder room with laundry add functionality. The unfinished basement includes a separate entrance from the garage and a partially completed 3-piece bath, providing an opportunity for future living space. With its close proximity to restaurants, grocery stores, schools, medical services, and parks, and just under ten minutes from downtown Bancroft, this beautiful #HomeToStay combines privacy, modern features, and everyday convenience in one impressive package. (id:61423)
RE/MAX Hallmark Peggy Hill Group Realty
