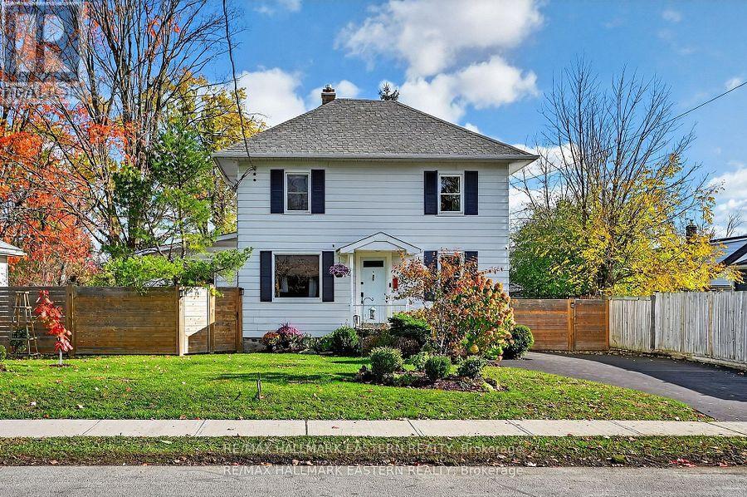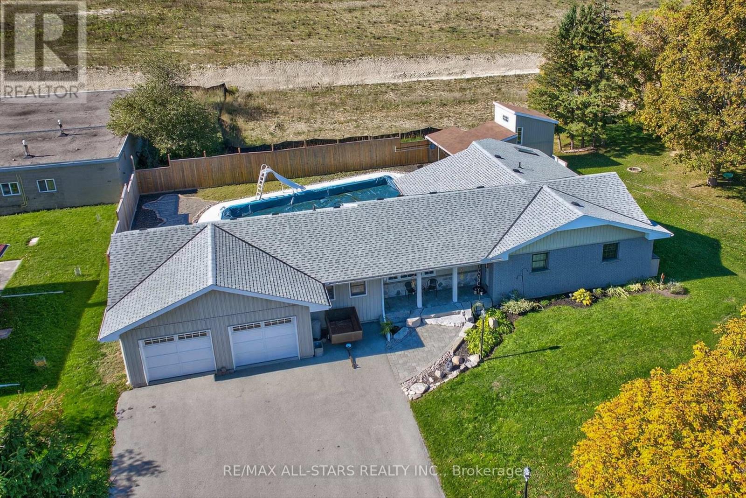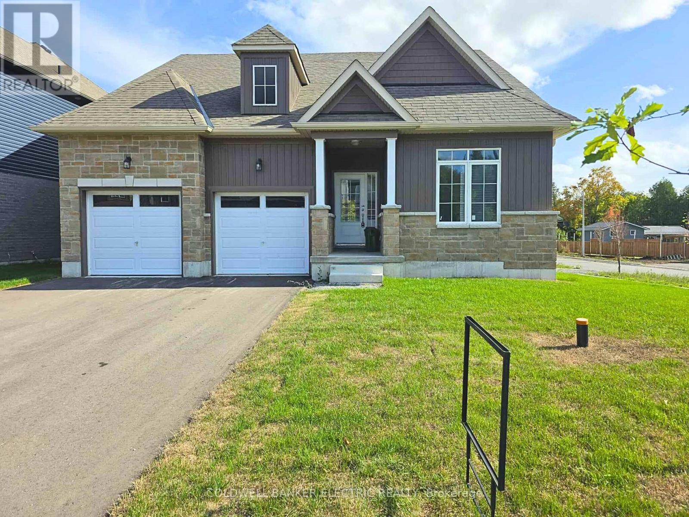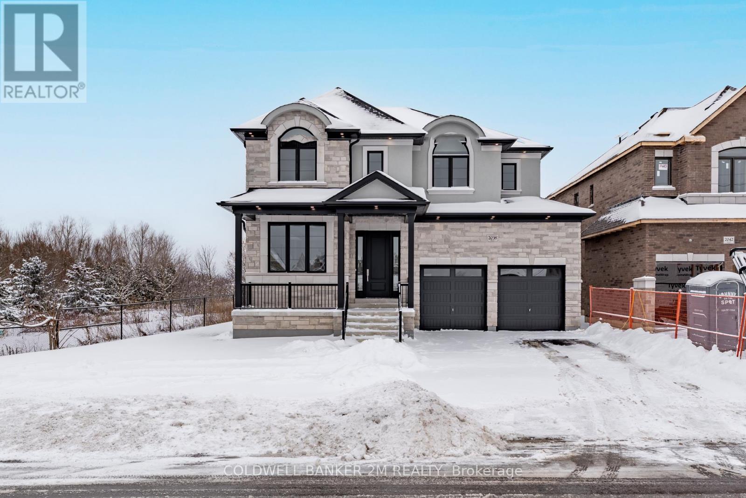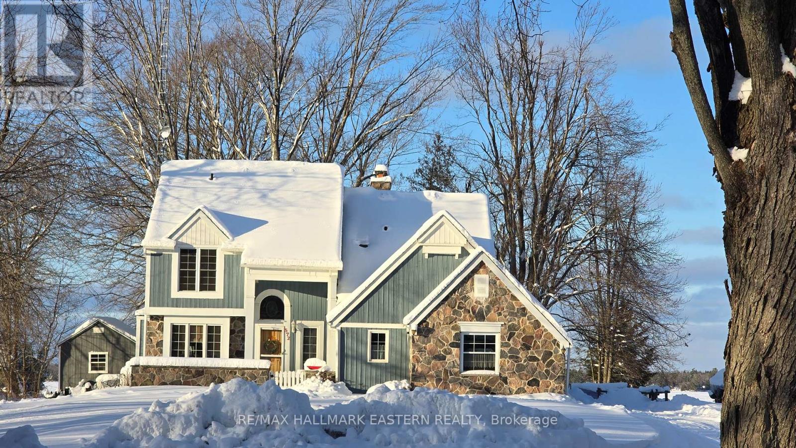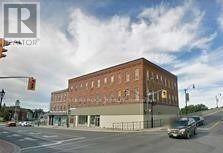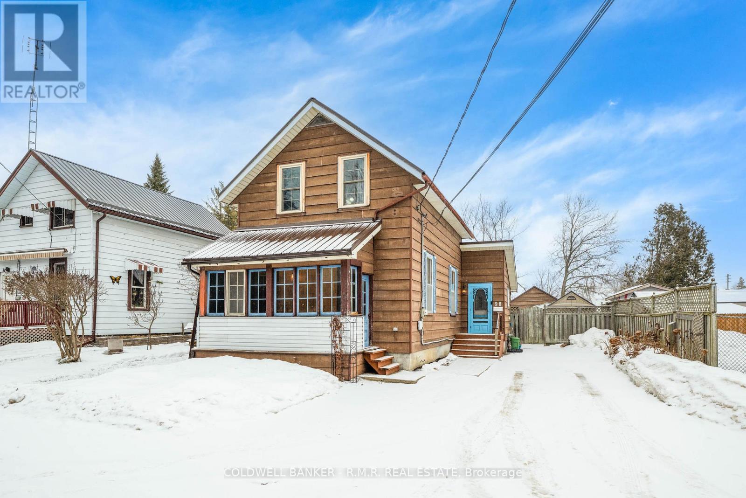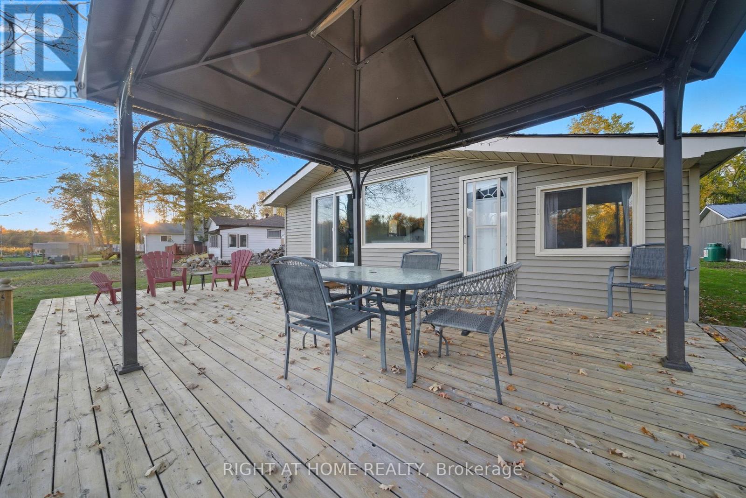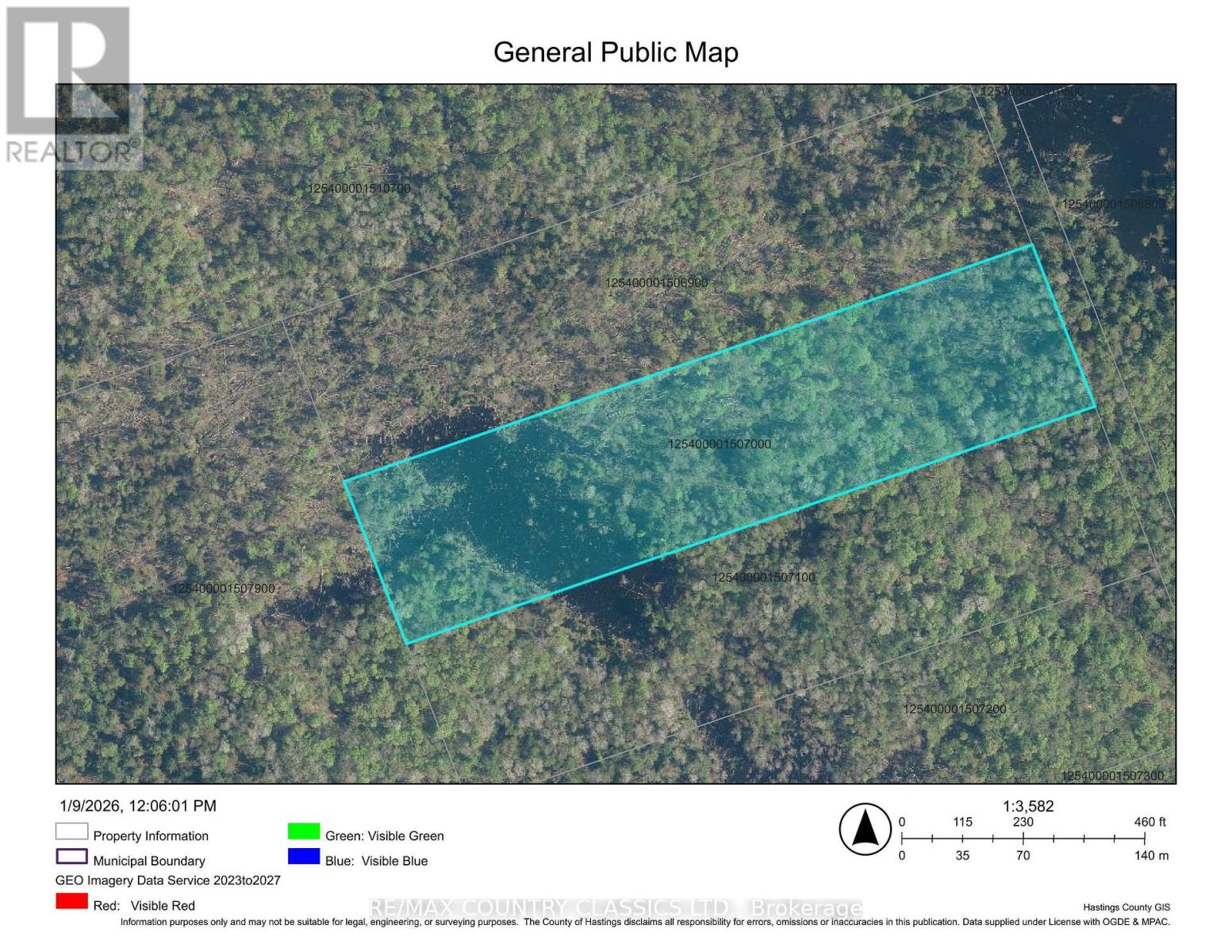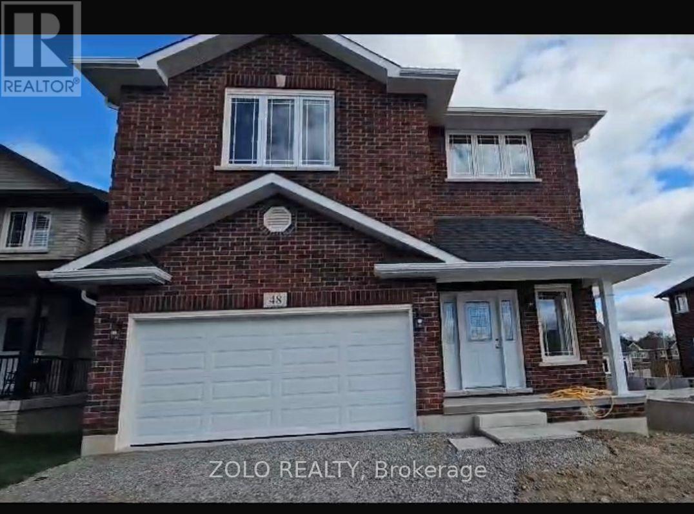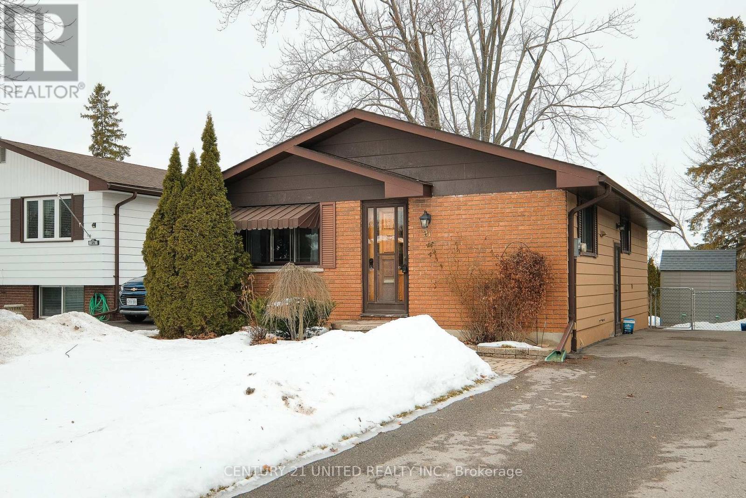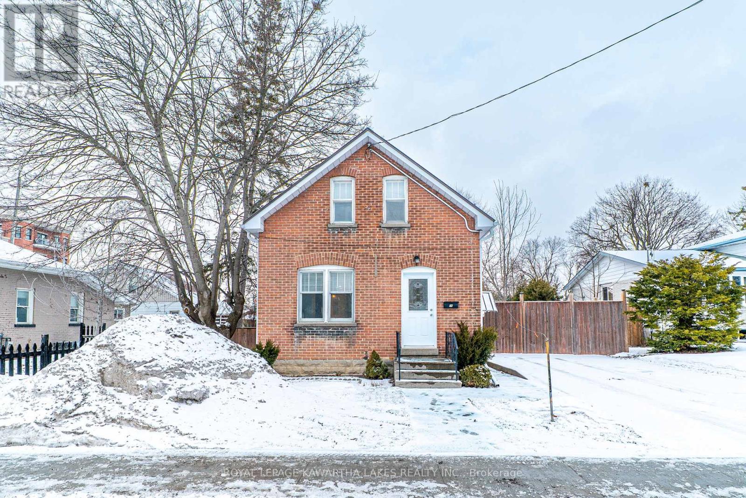14 Alexander Avenue
Peterborough (Monaghan Ward 2), Ontario
Experience the ultimate in urban convenience in this impeccably renovated 3-bedroom, 2-bath residence, perfectly positioned on a quiet cul-de-sac just steps from the Peterborough Regional Health Centre. This move-in-ready gem offers an unrivaled central location with seamless access to the entire city, placing shopping, the Kinsmen Centre, and local water parks within easy walking distance. The heart of the home is an expansive, sun-drenched main floor family and dining room addition, featuring a cozy Friendly Fires gas fireplace and a seamless walkout to a massive private deck. Your fully fenced backyard oasis is lined with mature trees for ultimate privacy and comes complete with an above-ground pool and a soothing hot tub designed for effortless entertaining. Exceptional pride of ownership is evident in the recent premium upgrades, including stunning hardwood flooring, energy-efficient spray foam insulation, and a newly paved oversized driveway with parking for five-plus vehicles. Complemented by a versatile detached shed/workshop, this sophisticated property represents a rare opportunity for discerning buyers seeking a high-demand hospital-area hub with total connectivity to all amenities. (id:61423)
RE/MAX Hallmark Eastern Realty
291 Angeline Street N
Kawartha Lakes (Lindsay), Ontario
Welcome to 291 Angeline Street! This sprawling ranch bungalow sits gracefully on the edge of town, offering the perfect blend of peaceful country living and in-town convenience. Surrounded by mature trees and open space, this beautiful property provides a sense of privacy and tranquility on a large park-like lot - ideal for families and multigenerational living. Step inside to discover a bright, welcoming main floor designed for both comfort and connection. The home features a spacious living room, family room, formal dining area, and a cozy sitting room, creating plenty of room for everyone to gather or find a quiet corner to unwind. The large primary bedroom suite offers a walk-in closet and a 4-piece ensuite bath, while an additional oversized bedroom (currently used as a salon) features its own 4-piece ensuite and a separate entrance - the perfect setup for an in-law suite, guest space, or private home business. The lower level provides even more flexibility, with two staircases leading down to a Newly fully finished area complete with a large rec room, three bedrooms, and generous storage space - perfect for teens, guests, or extended family. Outdoors, the backyard oasis truly shines. Spend summers around the oversized inground pool, relax in the hot tub, or enjoy the two-storey pool house - a great spot for entertaining or weekend fun. The additional side yard offers space for all your toys, while the park-like setting gives kids and pets plenty of room to play. The oversized double garage provides ample parking and storage, completing this well-rounded family home. With all the space, comfort, and convenience you could ask for, 291 Angeline Street offers the charm of country living with the benefits of being close to everything. Come see what makes this property so special! ( fully wired for Generator) (id:61423)
RE/MAX All-Stars Realty Inc.
3 Hillcroft Way
Kawartha Lakes (Bobcaygeon), Ontario
Discover the epitome of gracious living in this stunning bungaloft, designed with elegance and comfort in mind. Perfectly situated in a picturesque waterfront community near Sturgeon Lake, this brand new home offers a serene retreat for those seeking a sophisticated rural lifestyle. The thoughtfully designed main floor features a grand master suite and an additional main floor bedroom/office, ideal for easy accessibility. Enjoy the luxury of main floor laundry and direct access to the garage, ensuring convenience and simplicity in your daily routines. The upper level boasts an open loft, a full bathroom and 2 additional beautifully appointed bedrooms, perfect for hosting family and friends. Whether for grandchildren visiting or accommodating guests, the loft space is both inviting and comfortable. The open-concept living and dining areas are flooded with natural light, creating a warm and welcoming ambiance. Upgraded finishes enhance the sense of sophistication throughout the home. Embrace the beauty of living with easy access to Sturgeon Lake. Spend your days boating, fishing, or simply enjoying the tranquil waters. Bobcaygeon is the perfect location for outdoor activities and creating cherished memories. You'll enjoy exploring Bobcaygeon's famous boutique shops, sampling a Kawartha Dairy Ice Cream, or dining at one of many local patio restaurants, and immerse yourself in the vibrant local culture. This delightful town offers a blend of small-town charm and upscale amenities, making it an ideal destination for retirees seeking a rich, fulfilling lifestyle. This exceptional property offers an unparalleled opportunity to transition from city life to a luxurious rural lifestyle. Embrace the elegance and convenience of this home and experience the best of both worlds the peacefulness of waterfront community living and the vibrant town of Bobcaygeon. Welcome to your new home, where every day is a celebration of life's finest pleasures. *some photos virtually staged* (id:61423)
Coldwell Banker Electric Realty
2038 Rudell Road
Clarington (Newcastle), Ontario
Located in a charming, well-established Newcastle community, this beautifully crafted home offers the perfect blend of comfort, style, and quality. Built by award-winning Delta-Rae Homes, it features thoughtful design and exceptional finishes throughout. The stunning kitchen is a true focal point, showcasing glass-front cabinetry, quartz countertops and backsplash, and elegant designer lighting. Enjoy 9-foot ceilings and engineered hardwood flooring on the main level, along with quartz countertops in the laundry room and all bathrooms. The family room invites you to unwind with a sleek electric fireplace and custom mantel, while the luxurious primary ensuite provides a private retreat with a free standing tub, custom vanity and glass shower. With so many premium details throughout and the added peace of mind of a Tarion New Home Warranty, this is a home you'll love for years to come. (id:61423)
Coldwell Banker 2m Realty
572 Round Lake Road
Havelock-Belmont-Methuen (Belmont-Methuen), Ontario
| ROUND LAKE | Iconic Cape Cod charm meets lakeside leisure. Picturesque in any season. Built in 1984, this Cape Cod-inspired two-storey lakehouse blends timeless architecture with Craftsman and cottage-style details offering an abundance of curb appeal. Designed for relaxed, four-season lakefront living, its perfectly placed on the south shore of Round Lake with northwestern exposure offering unforgettable sunsets. Situated on a private 1.16-acre lot, the lakehouse is well set back from the municipal road with a creek bordering the west extent of the property, ensuring privacy and a peaceful sense of retreat. Enjoy over 109 feet of hard-packed, sandy shoreline with gentle wade-in access ideal for swimmers of all ages, new dock installed in August 2025 (the water level was exceptionally low Summer/Fall 2025) Inside, the thoughtful layout features 3 bedrooms, 2 1/2 baths, and three fireplaces, combining warmth and functionality. Conveniently-located attached garage. Whether you're hosting for the weekend or settling in for some well deserved R&R you'll appreciate the perfect blend of comfort and charm. Located just 10 minutes north of Havelock, 30 minutes to Peterborough, and under 2 hours from the GTA. This is your gateway to easy, elevated four-season waterfront living without compromise. (id:61423)
RE/MAX Hallmark Eastern Realty
6 Front Street S
Trent Hills (Campbellford), Ontario
Prime Commercial Space in the Heart of Downtown Campbellford! Located at the busy corner of Front St. and Bridge St., this high-visibility unit offers excellent exposure with heavy foot and vehicle traffic making it a perfect spot for your business to thrive. Zoned Commercial, this versatile space is ideal for a variety of uses, including retail, food services, or professional services. Key Features: Heat included in monthly rent and $50 charge for water monthly. Separate hydro meter. The Tenant pays own hydro. Flexible layout suitable for multiple business types. Excellent signage opportunities on a prominent corner. Vacant as of February 1, 2026. Tenant Responsibilities: Tenant To Keep Front Of Building Clear Of Snow. Maintenance and upkeep of the interior leased space. Tenant is responsible for their own phone, internet, and other communication services. Don't miss this rare opportunity to secure a prime commercial location in the vibrant core of Campbellford! (id:61423)
Solid Rock Realty
98 St Paul Street
Kawartha Lakes (Lindsay), Ontario
Welcome to your home! This charming 2 storey residence features 3 bedrooms, perfect for your family to grow and thrive. As you step inside, you'll appreciate the large, functional kitchen that flows seamlessly into the backyard deck, ideal for outdoor gatherings. The bright dining room is strategically designed for entertaining guests, creating an inviting atmosphere for memorable meals. Adjacent to the dining area, the generous living room boasts a walkout to a cozy sunroom, where you can relax and soak in the natural light. Upstairs, you'll find 3 bedrooms, providing ample space for everyone. This home is energy-efficient and easy to heat, ensuring comfort year round. Don't miss the opportunity to make this delightful property your own. (id:61423)
Coldwell Banker - R.m.r. Real Estate
49 River Road W
Trent Hills, Ontario
Turnkey Waterfront Living in Trent Hills! Welcome to 49 River Road West, a beautifully updated 3-bedroom waterfront home offering the perfect blend of comfort, modern style, and year-round recreation. Set on a spacious lot with 70 feet of waterfront on the Trent River, this property is ideal for fishing, boating, and swimming right from your backyard. Inside, you'll find a bright open-concept layout with modern flooring throughout, large kitchen, a massive dining area with vaulted ceilings, and a cozy family room with fireplace overlooking the waterfront - perfect for relaxing or entertaining. The primary bedroom features a walkout to the deck, a walk-in closet, and built-in laundry for added convenience. The other 2 bedrooms offer large windows, plenty of closet space and a split layout from the primary bedroom. Enjoy peace of mind with numerous updates, including a new septic system (2020), dual split heating and cooling unit, updated bathroom (2023), and spray foam attic insulation (2024) - making this home truly turnkey and ready to move in. Outside, the expansive deck overlooks the waterfront, and a large yard complete with dry boat house. The driveway offers parking for up to 8 vehicles - perfect for hosting family and friends. Just a 15-minute drive to Campbellford for shopping, dining, and all the amenities you need. Enjoy the endless opportunities nearby for hiking, snowmobiling, and ATVing. Whether you're looking for a peaceful year-round home, a weekend getaway, or an excellent investment opportunity for short-term rentals, this property offers great value for waterfront living in beautiful Trent Hills. (id:61423)
Right At Home Realty
Pt Lt 6 Con 3 As In Wl3018
Wollaston, Ontario
Approximately 10.6 acres of vacant forest property in the heart of Wollaston Township. This property joins several hundreds of acres of land owned by the Nature Conservancy of Canada - which extends south to N. Steenburg Lake Road. There is no road to this property although the unopened road allowance (which is not marked in any way) leading north from N. Steenburg Lake Road, may provide access during winter months when water bodies are frozen. This is not an easy access property. (id:61423)
RE/MAX Country Classics Ltd.
48 York Drive
Peterborough (Monaghan Ward 2), Ontario
Shared Room in Basement. Ideal for Students. Welcome to a bright and spacious, basement apartment in the desirable Trails of Lily Lake community! This beautifully appointed lower-level suite offers exceptional value and privacy, featuring its own separate walk-up entrance. The open-concept living area is filled with natural light, creating a warm and inviting atmosphere-perfect for relaxing or entertaining. The unit boasts three generous bedrooms and a full 3-piecebathroom. A significant advantage is the shared in-suite laundry facilities, adding ultimate convenience. Enjoy the comfort of a modern home with forced-air gas heating and central air conditioning shared with the main house. Situated in a family-friendly, growing neighborhood close to parks, trails, schools (including a school bus route), public transit, and shopping. Utilities Included This is an ideal home for students,. (id:61423)
Zolo Realty
21 Rideau Crescent
Peterborough (Ashburnham Ward 4), Ontario
NICELY MAINTAINED 3+1 BEDROOM 1 BATH BUNGALOW IN DESIRABLE SOUTH END LOCATION. THIS FAMILY-OWNED HOME HAS BEEN WELL CARED FOR AND OFFERS A CLASSIC BUNGALOW LAYOUT AND A DEEP SCENIC PROPERTY. THE MAIN LEVEL OFFERS A FOYER ENTRY, LIVING ROOM, KITCHEN WITH DINING SPACE, PRIMARY BEDROOM, TWO ADDITIONAL BEDROOMS, AND A THREE-PIECE BATHROOM. THE LOWER-LEVEL OFFERS A SIDE DOOR ENTRY AND FEATURES A REC ROOM, BEDROOM, AND UTILITY LAUNDRY ROOM. THE PROPERTY IS NICELY LANDSCAPED WITH LUSH GARDENS AND THE REAR YARD IS PERFECT FOR ENTERTAINING AND OUTDOOR ENJOYMENT. EASY ACCESS TO LOCAL AMENITIES AND HWY 115. (id:61423)
Century 21 United Realty Inc.
54 Glenelg Street W
Kawartha Lakes (Lindsay), Ontario
Charming 1 1/2-storey home located in the heart of Lindsay, offering 3 bedrooms and 1.5 baths. The main floor features a kitchen with walkout to the rear deck, a comfortable living room, and a 4 piece bathroom, all finished with durable laminate flooring throughout. Upstairs you'll find three bedrooms and a convenient 2-piece bath. Outside, enjoy a large back deck, fully fenced yard, and garden shed, ideal for kids, pets, or entertaining. Brick exterior and a private driveway with parking for up to four vehicles. Centrally located close to schools, shopping, and all the amenities Lindsay has to offer. (id:61423)
Royal LePage Kawartha Lakes Realty Inc.
