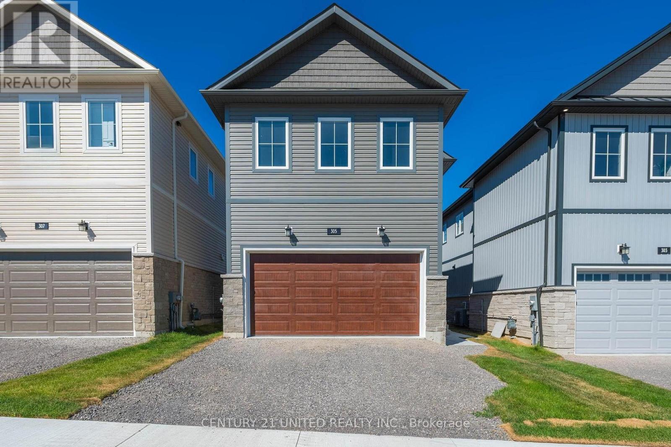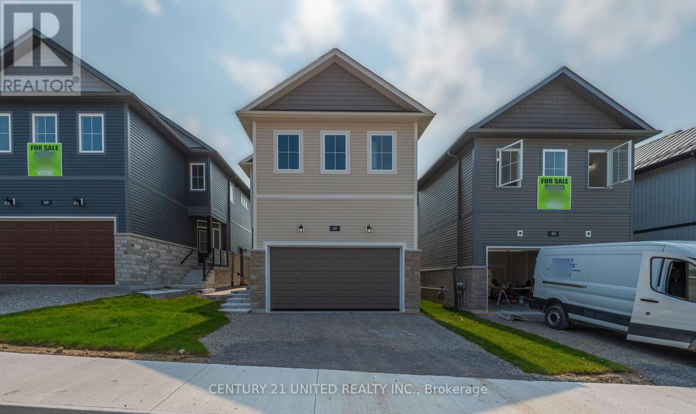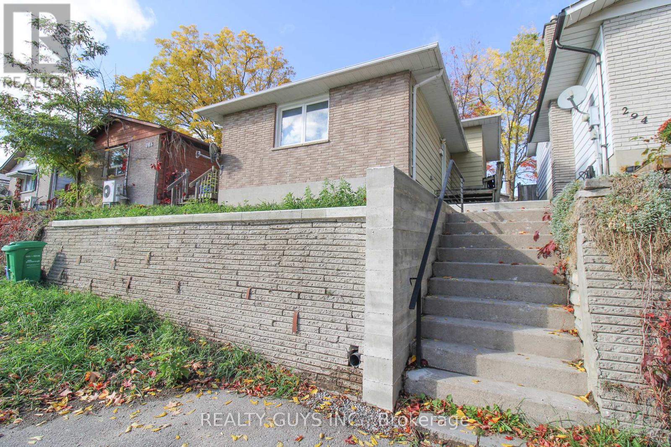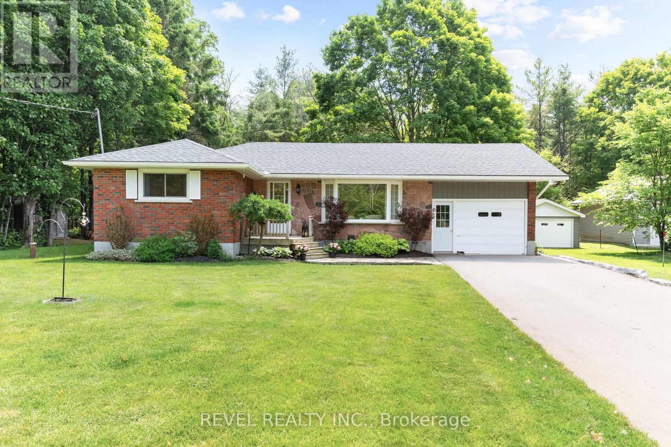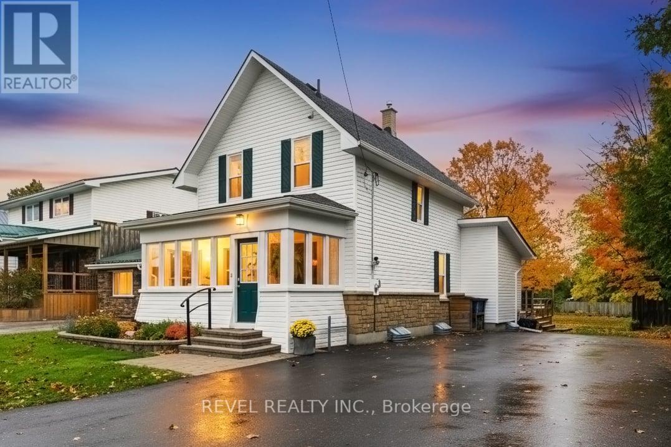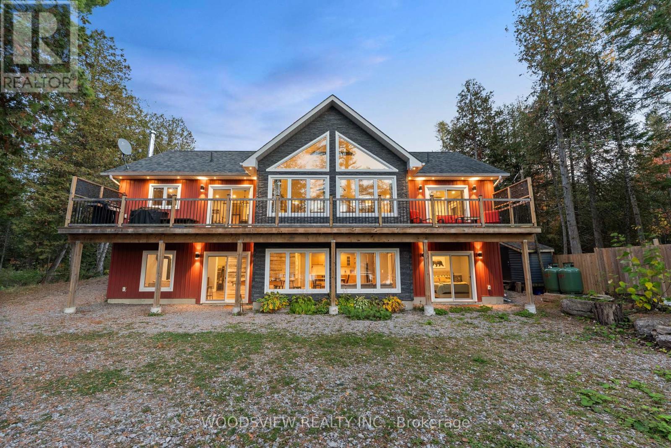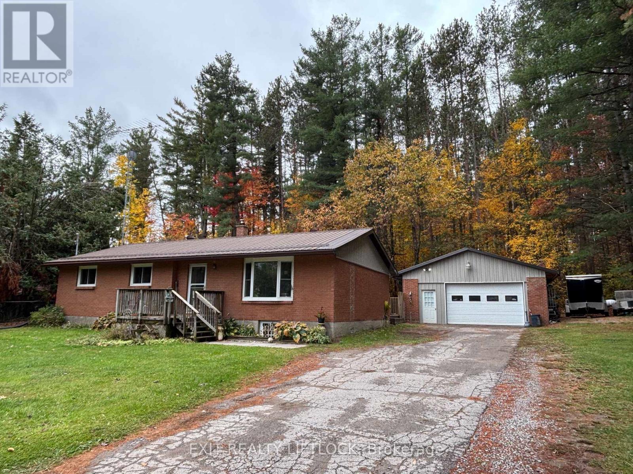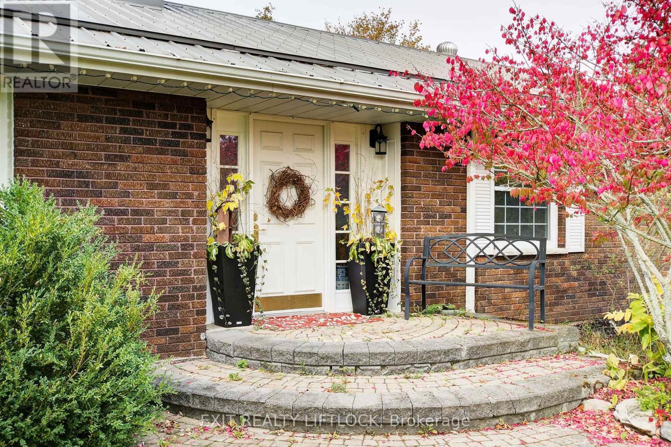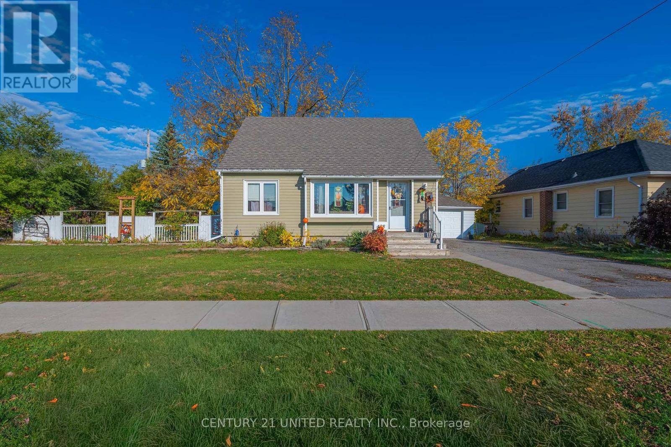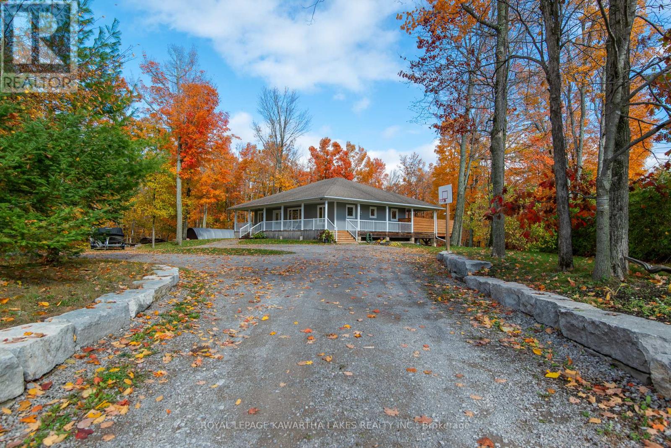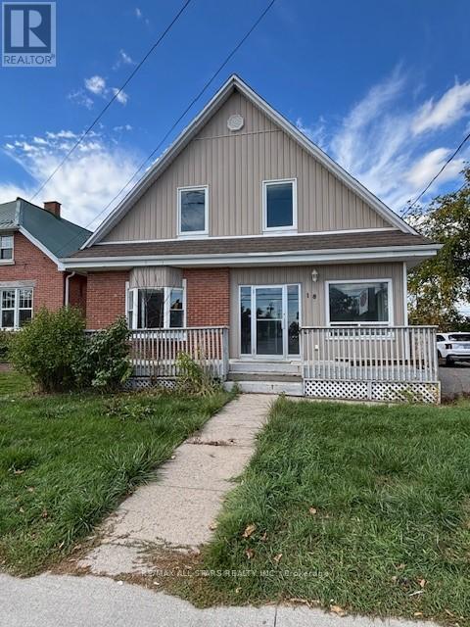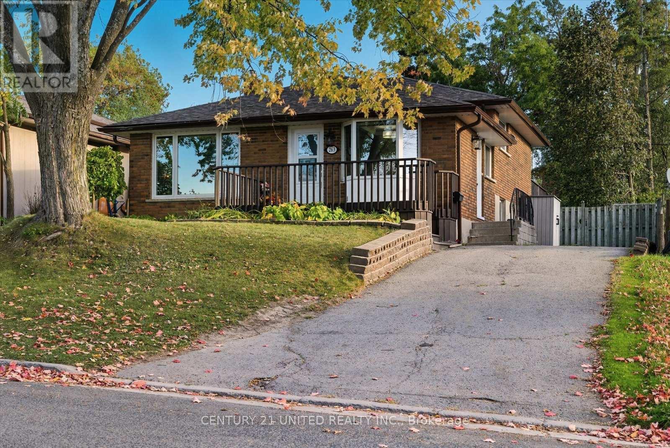305 Mullighan Gardens
Peterborough (Monaghan Ward 2), Ontario
Wow! Incredible opportunity to own a new home with a legal ready secondary-unit! 305 Mullighan Gardens is a brand new build by Dietrich Homes that has been created with the modern living in mind. Featuring a stunning open concept kitchen, expansive windows throughout and a main floor walk-out balcony. 4 bedrooms on the second level, primary bedroom having a 5-piece ensuite, walk in closet, and a walk-out balcony. All second floor bedrooms offering either an ensuite or semi ensuite! A full, finished basement with a legal ready secondary-unit with it's own full kitchen, 1 bedroom, 1 bathroom and living space. This home has been built to industry-leading energy efficiency and construction quality standards by Ontario Home Builder of the Year, Dietrich Homes. A short walk to the Trans Canada Trail, short drive to all the amenities that Peterborough has to offer, including Peterborough's Regional Hospital. This home will impress you first with its finishing details, and then back it up with practical design that makes everyday life easier. Fully covered under the Tarion New Home Warranty. Come experience the new standard of quality by Dietrich Homes! (id:61423)
Century 21 United Realty Inc.
307 Mullighan Gardens
Peterborough (Monaghan Ward 2), Ontario
Wow! Incredible opportunity to own a new home with a legal ready secondary-unit! 307 Mullighan Gardens is a brand new build by Dietrich Homes that has been created with the modern living in mind. Featuring a stunning open concept kitchen, expansive windows throughout and a main floor walk-out balcony. 4 bedrooms on the second level, primary bedroom having a 5-piece ensuite, walk in closet, and a walk-out balcony. All second floor bedrooms offering either an ensuite or semi ensuite! A full, finished basement with a legal ready secondary-unit with it's own full kitchen, 1 bedroom, 1 bathroom and living space. This home has been built to industry-leading energy efficiency and construction quality standards by Ontario Home Builder of the Year, Dietrich Homes. A short walk to the Trans Canada Trail, short drive to all the amenities that Peterborough has to offer, including Peterborough's Regional Hospital. This home will impress you first with its finishing details, and then back it up with practical design that makes everyday life easier. Fully covered under the Tarion New Home Warranty. Come experience the new standard of quality builds by Dietrich Homes! (id:61423)
Century 21 United Realty Inc.
290 Mcfarlane Street
Peterborough (Ashburnham Ward 4), Ontario
EXCELLENT EAST CITY LOCATION ACROSS THE STREET FROM THE PARK, WALKING DISTANCE TO THE OTONABEE RIVER CANAL BRIDGE TO WATCH THE BIG BOATS, TRANSIT WHICH IS GREAT FOR TRENT KIDS, MOST AMENITIES.............This 4 level spacious back split needs work such as flooring, paint, trim , possible kitchen cupboards and baths but not necessary as they are functional.but the bones are good. Fantastic lay out. Main floor offers open concept large eat in kitchen with huge living room and nice view out the front window. A few steps up from this main level you will find the 1st and 2nd bedroom plus a 4 pc bath, a few steps down from the main level you find the 3rd and 4th bedroom, from this level a few more steps down is the lower 4th level which offers a large family room, 4 pc back and laundry. Windows are about 7 years old and furnace approx. 4 years old. LOTS OF POTENTIAL IN THIS HOME. (id:61423)
Realty Guys Inc.
2796 County Rd 48 Road
Kawartha Lakes (Coboconk), Ontario
Welcome To 2796 County Road, Coboconk A Charming Brick Bungalow Nestled On A 105 x 200 Ft Lot Backing Onto Crown Land. This Turn-Key Home Offers Comfort, Space, And A Peaceful Setting In A Welcoming Community. Step Inside To A Bright, Freshly Painted Interior Featuring A Spacious Living Room And A Large Eat-In Kitchen Perfect For Family Meals And Gatherings. With Three Bedrooms And A Full Bath On The Main Floor, Theres Room For Everyone. The Finished Basement Adds Versatility With A Separate Laundry Room, Office, Furnace Room, Cold Storage, And Extra Storage Space. Enjoy The Detached Garage, A Private Yard Surrounded By Nature, And The Feeling Of Home The Moment You Arrive. Whether You're Starting Out, Downsizing, Or Craving A Simpler Lifestyle Close To Lakes, Trails, And Small-Town Charm This One Checks All The Boxes. (id:61423)
Revel Realty Inc.
94 Elgin Street
Kawartha Lakes (Lindsay), Ontario
Yesteryear Charm Yet Beautifully Updated, Lovingly Maintained North Ward Century Home With Sun-Drenched Enclosed Front Porch Entry, High Ceilings, Wide Baseboards, Interior Antique Wood Door & Original Doorbell, Original Hardwood Floors, Thick Bannister Railing, Large Windows, are just a few Highlights in this Updated 1-3/4 Storey Home-the 2nd Floor has HIGH Sloped Ceilings, 3 Bedrooms & full 4 pc Bath. Plenty of Living Space on the Main Floor with Family & Dining Room Combined make entertaining a breeze! The Living Room (Former Parlor) is Currently being used as the Main Floor Primary Bedroom allowing for Entire Main Floor Living IF desired; Easily returned to a more Formal Living Space -A Bright and Sunny Room with a Window into the Front Sunroom. Huge Family-Sized Kitchen with High Ceilings allow for Extended Cabinetry providing Ample Storage & Crown Mouldings! Pot Lights, Glass Showcase Corner Cupboards, Glass Backsplash, Pot Drawers, Under-Cabinet Lighting, Dekton Countertop and Stainless Steel Appliances truly Enhance the space! Bonus 4-Door Floor-to-Ceiling Pantry in the Combined Main Floor Laundry & 3 pc Bathroom & Conveniently located next to the Kitchen. Walk out through the Victorian Screen Door to a Massive 2-Tierd Rear Deck extending across the entire back. Great For Outdoor Dining Under the Metal Gazebo or Enjoy the Sunshine on the Lower Deck. Extra Deep Lot graced with Perennial Flowers, Garden Shed & "Bunkie/Workshop" Room for the Whole Family-all the toys, vehicles & even room for a pool! Nothing to do but Move In & Enjoy this Beauty! Even the Large Unfinished Attic is quite high & offers potential space if finished. Great location! Close to Schools. Parks & amenities. UPDATES include All New Basement Windows'24, Furnace'23, New Roof'24, All New Windows in Front Porch'24, New Water Line & Water Meter'24, Front Railing'24, Basement Insulation Wrap'23, Eaves, Soffit, Fascia, Resided with Vinyl Siding'24. The Perfect Family Home or Downsize! (id:61423)
Revel Realty Inc.
89 Little Silver Way
Trent Lakes, Ontario
Welcome to Lakeside Luxury Living. Experience the beauty of all four seasons at this custom built 2018 lakefront masterpiece, offering over 3,000 sqft of exquisitely finished living space. Thoughtfully designed with an open-concept layout, the home is enriched by soaring cathedral ceilings that flood the interior with natural light and frame breathtaking views of the tranquil, crystal clear lake. Offered fully furnished, this exceptional residence features five spacious bedrooms and four beautifully appointed bathrooms, including a luxurious primary suite complete with a private four-piece ensuite. The main level offers the convenience of a dedicated laundry room and seamless flow to a stunning walkout deck, perfectly positioned to capture golden sunsets and peaceful waterside moments. The fully finished walkout lower level feels like a retreat of its own, showcasing a second full kitchen, ideal for extended family, hosting guests, or effortless entertaining. Step outside to your private dock, where calm waters and endless lake views create a picture-perfect backdrop for morning coffees or evening gatherings. Set on a quiet, picturesque year-round municipal road with exceptional privacy from neighbouring properties, this home offers the perfect blend of seclusion and convenience. Ideally located just 15-20 minutes from Fenelon Falls and Bobcaygeon, you'll enjoy easy access to charming shops, restaurants, and all essential amenities while still feeling worlds away in your own private lakeside sanctuary. Whether you're hosting loved ones or simply unwinding by the water, this captivating four-season retreat invites you to live beautifully, every season of the year. (id:61423)
Woodsview Realty Inc.
404 Belmont Concession 8
Havelock-Belmont-Methuen, Ontario
Beautiful spacious 3 bedroom, 2 bathroom bungalow on a large lot framed by tall pines, offering privacy and charm. The bright main living area features a walkout to a spacious deck overlooking the inground pool. The partially finished basement includes a cozy family room, games area, laundry and two additional finished rooms. The heated double car garage/workshop provides excellent space for hobbies or storage. The backyard oasis is ideal for entertaining, with a landscaped fire pit, pool, and relaxing deck area. Enjoy peaceful country living just minutes from the town of Havelock and all its amenities. (id:61423)
Exit Realty Liftlock
544 County Road 8
Douro-Dummer, Ontario
This stunning property offers the best of all worlds - riverfront living, an inground pool, and a home that radiates pride of ownership throughout. Upstairs you'll find three spacious bedrooms and a full bath, while the lower level features a fourth bedroom and an additional bathroom, perfect for guests or extended family. The interior showcases beautiful updates, including black quartz countertops, custom blinds, under-cabinet lighting, freshly painted rooms, beamed ceilings, two fireplaces, and a durable metal roof. The sunroom once housed a hot tub, and the opening remains, making it easy to reinstall should the new owners wish to bring it back. Outside, this property truly shines. On one side, you'll find frontage on the Indian River, ideal for kayaking, tubing, or simply relaxing by the water. There's also a large firepit area with a gazebo, perfect for cozy evenings under the stars. On the other side, an inground pool surrounded by stamped concrete and a beautiful patio creates the ultimate space for summer relaxation and entertaining. Additional features include a double-car garage, an insulated bunkie, and a large lot adorned with mature trees, including a picturesque willow. Whether you're looking for a year-round home or a peaceful weekend getaway, this property offers comfort, style, and serenity in one incredible package. Fibre Optics Internet. Please see the attached feature sheet for a full list of upgrades. (id:61423)
Exit Realty Liftlock
498 Howden Street
Peterborough (Otonabee Ward 1), Ontario
Welcome to this charming and beautifully maintained south-end home, offering the perfect mix of comfort, functionality, and location. Situated on a nice-sized corner lot, this property features 3 bedrooms and a 4-piece bathroom with a relaxing jacuzzi tub-ideal for unwinding at the end of the day. The bright, open-concept kitchen and living area provide a warm and welcoming space for everyday living and entertaining guests. The finished basement adds valuable extra living space, perfect for a family room, playroom, or home office. Step through the sliding glass doors to your private backyard retreat, complete with a patio and gazebo-perfect for summer gatherings, morning coffee, or relaxing in the shade. A detached garage offers great storage or workshop potential, adding to the home's versatility. Located close to schools, parks, shopping, and all amenities, this home combines charm, convenience, and functionality. Whether you're a first-time buyer or looking for a comfortable family home, this property is move-in ready and waiting to welcome you! (id:61423)
Century 21 United Realty Inc.
356 Olivers Road
Kawartha Lakes (Verulam), Ontario
Welcome To This Well Built Bungalow On A 1 Acre Lot Just Minutes Outside Bobcaygeon, Offering The Perfect Blend Of Country Tranquility And Modern Comfort. Backing Onto A Peaceful Mixed Forest With Mature Maple Trees, This Home Features Premium Maibec Wood Siding, A Circular Driveway With Armour Stone Landscaping, And A Wrap-Around Covered Porch. Inside, You're Greeted With An Open-Concept Living, Dining, And Kitchen With Beautiful Brazilian Cherry Wood Flooring & Walk-Out Access To The Rear Covered Porch, Perfect For Entertaining Or Relaxing Outdoors. The Primary Bedroom Features A 5-Piece Ensuite With Double Vanity, While Two Additional Bedrooms Share A 4-Piece Bath On The Opposite Side Of The Home. The Partially Finished Basement Offers 9-Foot Ceilings, A Walk-Out To The Backyard, A Roughed-In Bath, And A Cozy Wood Stove For Backup Heat. Complete With Forced Air Oil Heating, Central Air, A Drilled Well, Septic System, This Property Is Ready To Enjoy! (id:61423)
Royal LePage Kawartha Lakes Realty Inc.
18 Lindsay Street
Kawartha Lakes (Fenelon Falls), Ontario
Enjoy convenient in-town living in this newly renovated 2-bedroom, 1-bath, second-floor apartment located in the heart of Fenelon Falls. This bright and modern space features stainless steel appliances, new laminate flooring, and fresh carpeting on the stairs. The open-concept kitchen and dining area offer a walkout to a private balcony-perfect for morning coffee or evening relaxation. Just steps away from shopping, groceries, restaurants, and Fenelon Falls Secondary School, this location can't be beat. Move-in ready, it's ideal for those seeking comfort and convenience in a charming small-town setting. (id:61423)
RE/MAX All-Stars Realty Inc.
263 Riverview Heights
Peterborough (Ashburnham Ward 4), Ontario
Welcome to 263 Riverview Heights, a charming all-brick backsplit home in a sought-after, family-friendly neighbourhood--just 1 minute to Highway 115 and close to schools, parks, shopping, and countless amenities. This spacious home offers 4 bedrooms and 2 bathrooms, making it the perfect fit for first-time buyers, growing families, or downsizers. The main floor features a bright and inviting open-concept design, ideal for everyday living and entertaining. Upstairs, you'll find four comfortable bedrooms and a full bathroom, giving plenty of space for everyone. The lower level boasts a large, bright and spacious family room, a convenient laundry area, and an additional 3-piece bathroom, adding to the homes functionality and comfort. With its great location, and spacious and versatile layout- this home truly has it all! (id:61423)
Century 21 United Realty Inc.
