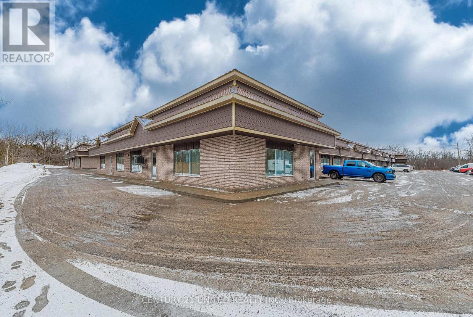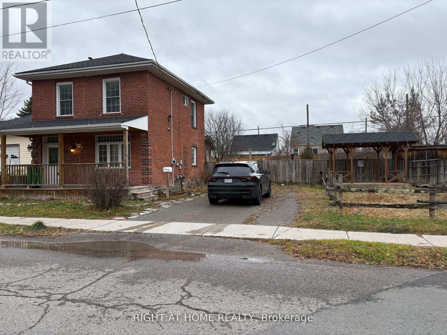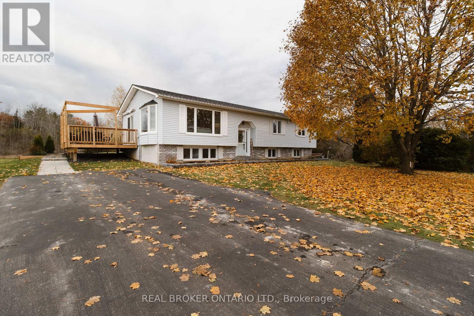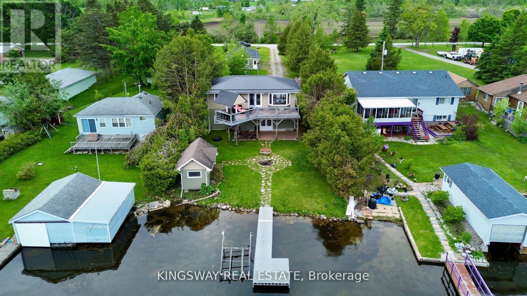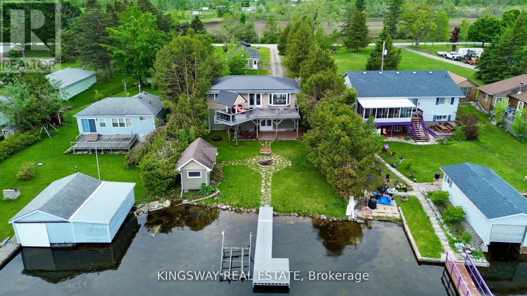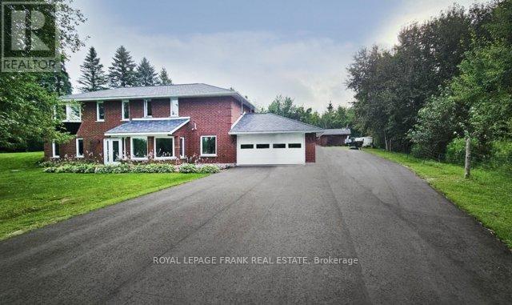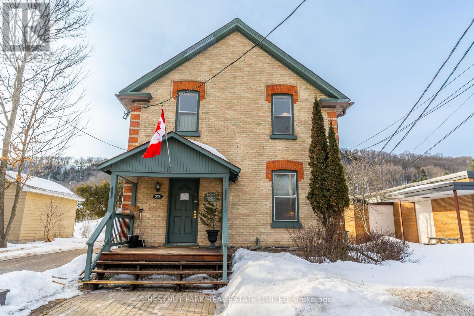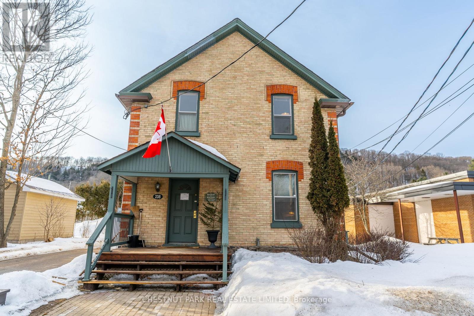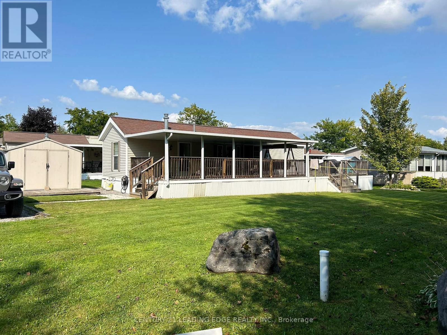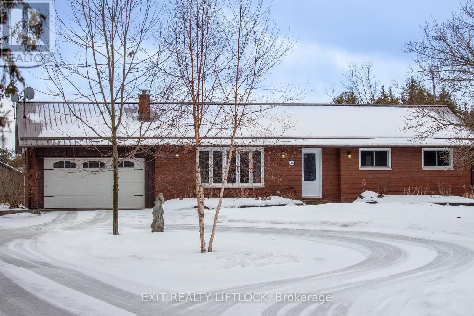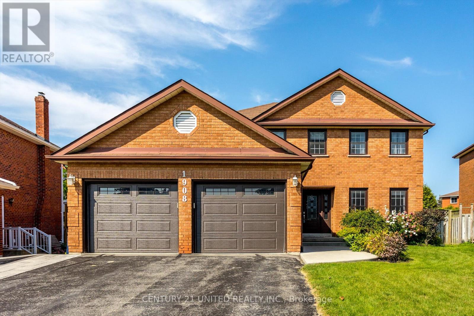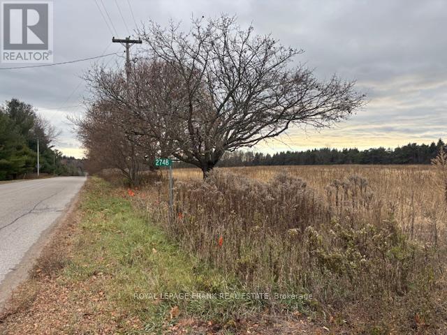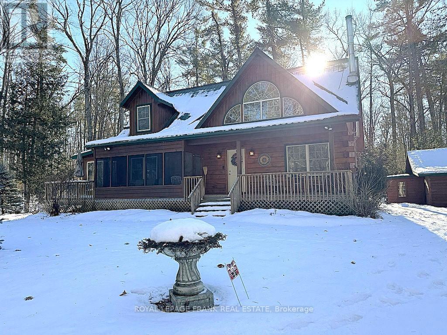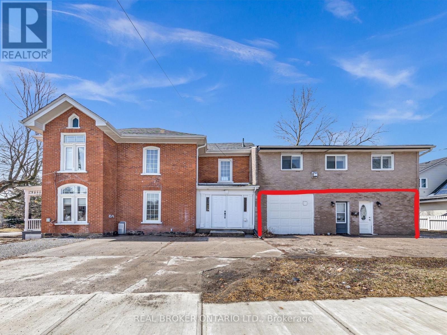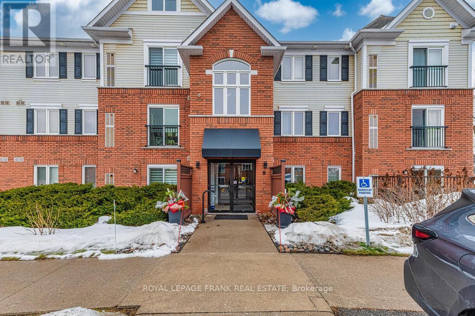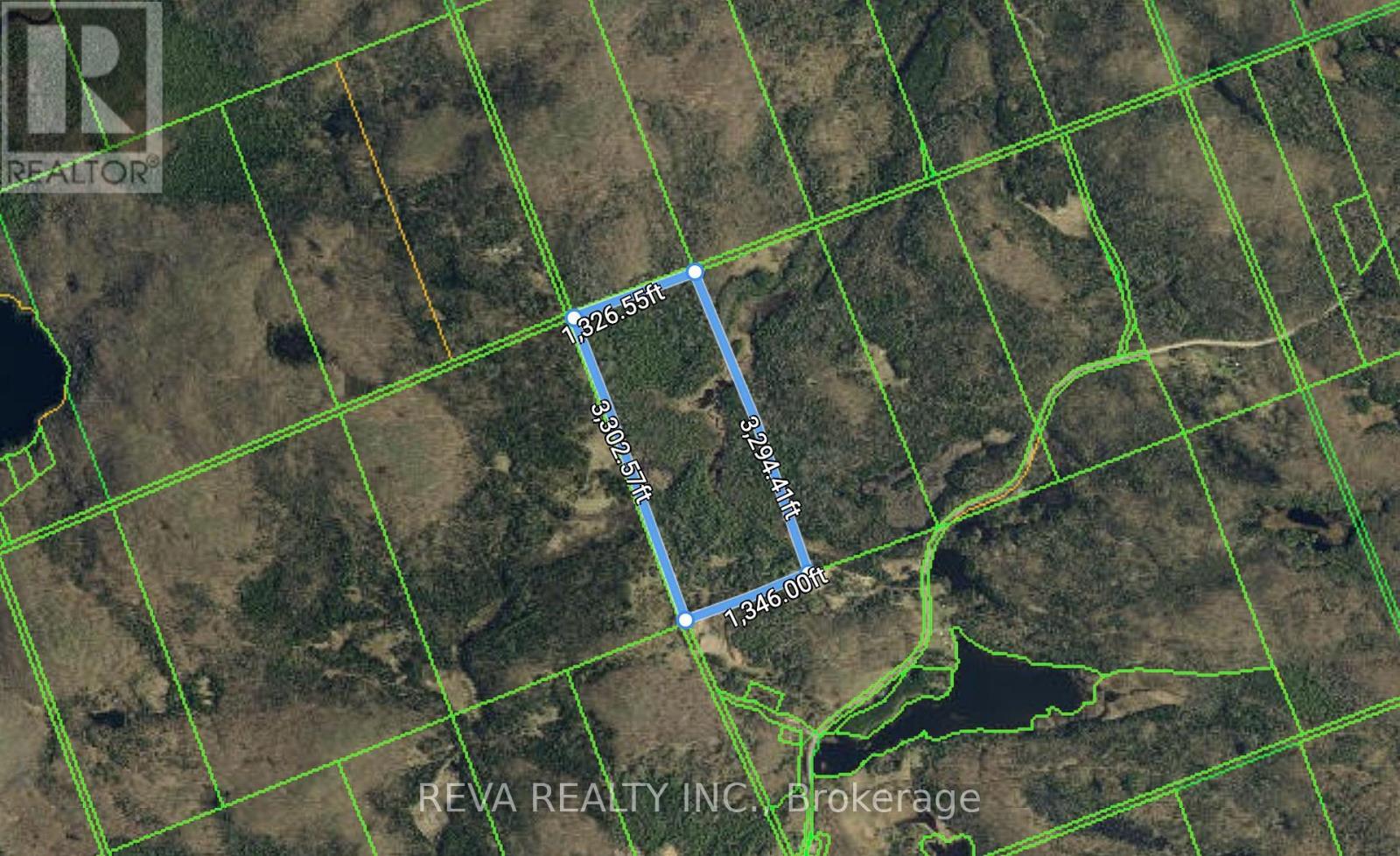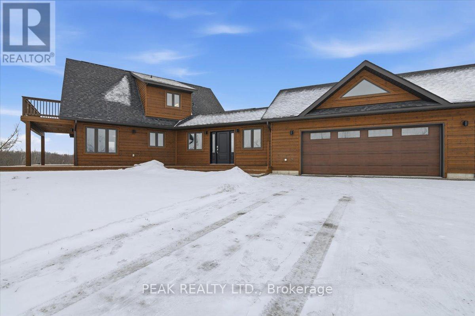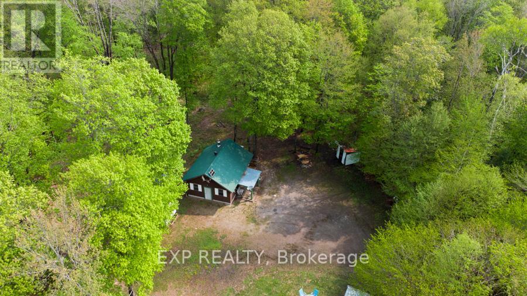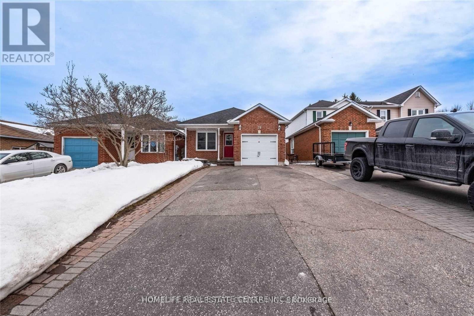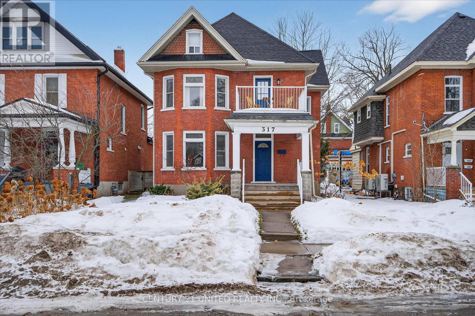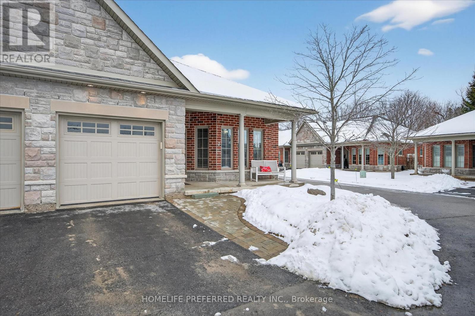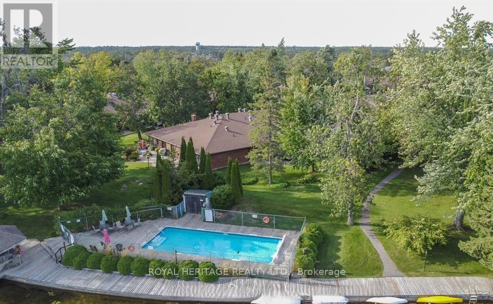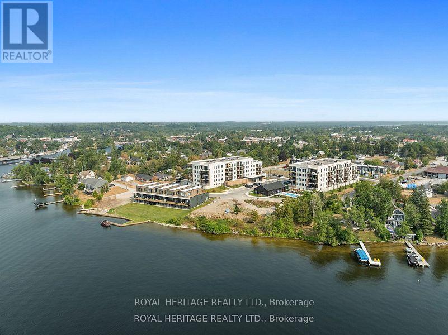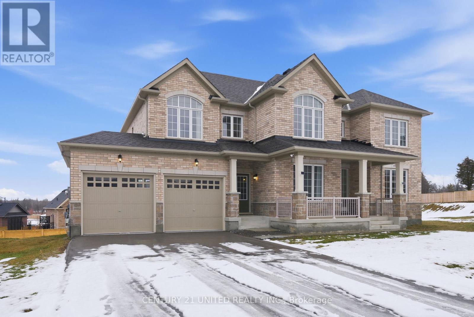32 - 347 Pido Road W
Peterborough (Ashburnham Ward 4), Ontario
Available for immediate lease possession, this 2,700+ sq. ft. commercial space features light industrial zoning with a professional office build-out and two bathrooms. Easily accessible and conveniently located close to the highway, making it ideal for a wide range of business uses. (id:61423)
Century 21 United Realty Inc.
266 Euclid Avenue
Peterborough (Ashburnham Ward 4), Ontario
Located on a Double Sized Lot in the Sought After Ashburnham Area, This Gorgeous Brick Century Home May Be What You've Been Looking For! Main Level Features High Ceilings in a Large Separate Living Room, Family Sized Eat In Kitchen Plus Family Room with Convenient Ensuite Powder Room, Laundry Room and Walk Out to Fenced Rear Yard! Originally Three Bedrooms, Converted to Two Bedrooms to Enlarge Primary on the Upper Level with Four Piece Bath. Full Unfinished Basement is Yours for Storage if Required! (id:61423)
Right At Home Realty
604 Percy Boom Road
Trent Hills, Ontario
Welcome to this charming and thoughtfully updated, raised bungalow nestled in the peaceful countryside of Trent Hills. Located just a short drive to Campbellford, Warkworth, and the Trent River, this home combines rural charm with everyday convenience-perfect for those seeking both comfort and tranquility. Step into the bright foyer and ascend to the main floor, where a sun-filled living room welcomes you with a large bay window and a picture window. The updated, eat-in kitchen features butcher block-style countertops, a tasteful backsplash, and a large window over the sink offering a lovely backyard view. A walk-out from the kitchen leads to the deck, ideal for morning coffee or evening barbecues. The main floor boasts three bedrooms, including a spacious primary bedroom with a double closet and an updated 4-piece ensuite complete with his-and-her sinks. An updated, main 4-piece bathroom and a convenient laundry room, with a walk-out to the backyard, complete this level. The fully finished basement offers excellent additional living space, featuring above-grade windows that fill the area with natural light. There are two additional bedrooms, a generous rec room, a cozy play area, and a storage room offering versatility for family needs, hobbies, or guests. Set on approximately half an acre with mature trees, this property provides plenty of space to enjoy the outdoors and take in the quiet, country setting. (id:61423)
Real Broker Ontario Ltd.
18 Mitchellview Road
Kawartha Lakes (Carden), Ontario
This year-round raised bungalow offers 3 bedrooms and 2 bathrooms, with 60 feet of frontage on Mitchell Lake. The main floor features a spacious master bedroom, an open-concept kitchen, living, and dining area, as well as a laundry room and a 4-piece bathroom. The kitchen is equipped with a brand new dishwasher and oven. The fully finished walk-out basement boasts 12-foot ceilings, two additional bedrooms, and a propane fireplace, providing spectacular views and access to lock-free boating into Balsam Lake. The property also includes a newer dock, perfect for enjoying summer days by the water. Additionally, the detached garage (24x50 ft) can accommodate 3 or more cars and features a workshop and woodstove. This property is being sold furnished, including all furniture, a canoe, and a paddle boat, along with its equipment. Conveniently located on a year-round municipal road, the home is just 1 hour from Barrie and Highway 400, and 25 minutes from Lindsay and Highway 35. Outdoor enthusiasts will appreciate its proximity to ATV and snowmobile trails, as well as the brand new washer and dryer on site for added convenience. (id:61423)
Kingsway Real Estate
18 Mitchellview Road
Kawartha Lakes (Carden), Ontario
This year-round raised bungalow offers 3 bedrooms and 2 full bathrooms, with 60 feet of frontage on Mitchell Lake. The main floor features a spacious master bedroom, an open-concept kitchen, living, and dining area, as well as a laundry room and a 4-piece bathroom. The kitchen is equipped with a brand new dishwasher and oven. The fully finished walk-out basement boasts 12-foot ceilings, two additional bedrooms, and a propane fireplace, providing spectacular views and access to lock-free boating into Balsam Lake. The property also includes a newer dock, perfect for enjoying summer days by the water. Additionally, the detached garage (24x50 ft) can accommodate 3 or more cars and features a workshop and woodstove. This property is furnished, including all furniture, a canoe, and a paddle boat, along with its equipment. Conveniently located on a year-round municipal road, the home is just 1 hour from Barrie and Highway 400, and 25 minutes from Lindsay and Highway 35. Outdoor enthusiasts will appreciate its proximity to ATV and snowmobile trails, as well as the brand new washer and dryer on site for added convenience. (id:61423)
Kingsway Real Estate
614 Kenstone Beach Road
Kawartha Lakes (Verulam), Ontario
WELCOME TO THIS STUNNING COUNTRY RETREAT OFFERING SPACE, COMFORT AND UNFORGETTABLE VIEWS. THIS BEAUTIFULLY UPDATED 4 BEDROOM HOME IS PERFECTLY POSITIONED TO CAPTURE BREATHTAKING SUNSET VIEWS THAT PAINT THE SKY EACH EVENING. SET IN A FRIENDLY, WELCOMING COMMUNITY, THE PROPERTY COMBNES PEACEFUL RURAL LIVING WITH A STRONG SENSE OF COMMUNITY. OUTDOORS ENJOY SUMMER DAYS BY THE INGROUND HEATED POOL, IDEAL FOR ENTERTAINING OR RELAXING WITH FAMILY AND FRIENDS. A DEDICATED 20X32 WORKSHOP PROVIDES AMPLE SPACE FOR HOBBIES, STORAGE OR PROJECTS, MAKING THIS PROPERTY AS PRACTICAL AS IT IS PICTURESQUE. THIS IS COUNTRY LIVING AT ITS FINEST, WHERE LIFESTYLE AND LOCATION COME TOGETHER SEAMLESSLY. MANY UPDATES DONE IN 2024 INCLUDING 40 YEAR ROOF WITH HIGHLAND SLATE SHINGLE TILES, INSULATION UPDATED, CUSTOM KITCHEN, FLOORING, SPA STEAM SHOWER, GOLD PLATED FIXTURES IN BATHROOM, RAIN SHOWER HEAD, GLASS SHOWER DOORS, SEPARATE WORKSHOP WITH HYDRO AND SO MANY MORE EXTRA FEATURES, TOO MANY TO LIST. (id:61423)
Royal LePage Frank Real Estate
238 Highland Street
Dysart Et Al (Dysart), Ontario
Prime Commercial Property in Haliburton Highlands! Located in a highly visible main street location, this spacious commercial property offers over 2200 sq ft of versatile space perfect for a professional office, retail business, or service-based enterprise. The property is ideally suited for those seeking high foot traffic and premium exposure in the heart of Haliburton Village. With ample parking and the potential to customize the space, this is the perfect opportunity for your growing business. Don't miss out on this high-traffic location in one of the most sought-after areas of the Haliburton Highlands. (id:61423)
Chestnut Park Real Estate Limited
Chestnut Park Real Estate
238 Highland Street
Dysart Et Al (Dysart), Ontario
Prime Commercial Property in Haliburton Highlands! Located in a highly visible main street location, this spacious commercial property offers over 2200 sq ft of versatile space perfect for a professional office, retail business, or service-based enterprise. The property is ideally suited for those seeking high foot traffic and premium exposure in the heart of Haliburton Village. With ample parking and the potential to customize the space, this is the perfect opportunity for your growing business. Don't miss out on this high-traffic location in one of the most sought-after areas of the Haliburton Highlands. (id:61423)
Chestnut Park Real Estate Limited
Chestnut Park Real Estate
2346 Pigeon Lake Road
Kawartha Lakes (Bobcaygeon), Ontario
Welcome to Lonesome Pine Trailer Park! Spacious 2-bedroom, 2-bath seasonal trailer offering comfortable accommodations for 8-10 guests. Ideal for families seeking a relaxing Kawartha getaway with excellent on-site amenities and lake access. Park features include boat launch, boat storage, convenience store, laundry facilities, public washrooms, and Wi-Fi hotspot. Enjoy a variety of activities including beach access, fishing, horseshoes, kids' planned programs, pavilion, and playground. Season operates from the first weekend of May to Thanksgiving in October, providing an extended window for lakeside living and outdoor recreation. Located minutes from Bobcaygeon with convenient access to Peterborough amenities. Nearby attractions include Riverview Park & Zoo, Indian River Reptile Zoo, Canadian Canoe Museum, Peterborough Liftlocks & Cruises, Kawartha Settler's Village, Boyd Heritage Museum, Warsaw Caves, and Sturgeon Point Golf Club. Close to shopping, dining, seasonal festivals, and medical services. A great opportunity to enjoy the Kawartha lifestyle in a family-friendly park setting. (id:61423)
Century 21 Leading Edge Realty Inc.
2105 Deer Bay Road
Selwyn, Ontario
Enjoy peaceful country living in this main-floor bungalow unit, set on a beautifully maintained 1-acre property, just 5 minutes to Buckhorn, 15 minutes to Lakefield, and 25 minutes to Peterborough. The unit offers a separate living space with shared main-floor laundry, access to an attached garage (seasonal garage parking), and the added bonus of a stunning landscaped saltwater inground pool, shared with other residents. The home is shared with the homeowner, who resides in the basement, while the owner's adult daughter lives above the fully renovated shop on the property. Ideal for those seeking a quiet, well-kept setting close to town conveniences while enjoying a relaxed rural atmosphere. Rent is inclusive of heat, hydro, and water (tenant responsible for internet). Rental application, credit check, employment letter, and references required. (id:61423)
Exit Realty Liftlock
1908 Mapleridge Drive
Peterborough (Monaghan Ward 2), Ontario
All inclusive!! This well-maintained 4-bedroom, 2.5 bathroom home in the sought-after west end is perfect for professionals or families looking for space and comfort. The upper level boasts 4 generously sized bedrooms, including a large master bedroom with a walk-in closet, and a private ensuite bathroom. On the main floor, you'll find a stunning kitchen, a cozy, sitting room, a separate living room, and a dining area. Step outside onto the large deck to enjoy the expansive backyard, complete with a pool and a private bar area for outdoor entertaining. With parking for 3 cars, including 1 garage space, this home offers convenience and style. Located close to Hwy 115, parks, excellent schools, and all the amenities you need, this property truly has it all. (id:61423)
Century 21 United Realty Inc.
2748 Golf Course Road
Clarington (Newcastle), Ontario
A rare opportunity to own 38.47 Acres of land in the beautiful community of Newcastle. This expansive parcel is clear and level, offering an ideal site to build your dream home or establish a working farm. With no existing outbuildings, the property provides a blank canvas for your vision. Located in a rural peaceful setting while just minutes to all your local amenities and all major commuter routes. And if you are a golfer you're just steps away from " Newcastle Golf and Country Club "Roughly 29 acres has been farmed- growing soybean and corn crops for many years. Do Not Walk the Property without a confirmed appointment (id:61423)
Royal LePage Frank Real Estate
120 Sugarbush Crescent
Trent Lakes, Ontario
Well maintained home nestled on 1.5 acre treed lot a short walk to a public access on Pigeon Lake for great swimming. You won't be disappointed by this classic rustic log home featuring 3 bedrooms, 2.5 baths, stunning vaulted ceilings, open concept with a cozy wood stove which is WETT certified. The 4-season sunroom with propane stove overlooks a private treed yard. The updated kitchen with alderwood cabinets and soapstone counters blends perfectly with the open concept living area. The main level bedroom is located across from a newly renovated bathroom. The second floor has a large primary suite with a 5 pc ensuite bathroom plus an office area open to the floor below. The lower level is fully finished with a large family room and plenty of storage. Screened in porch, large deck, perennial gardens and an oversized double car garage with carport. Situated on a township road, and a school bus route, close to the town of Buckhorn. (id:61423)
Royal LePage Frank Real Estate
Lower - 52 Victoria Avenue N
Peterborough (Northcrest Ward 5), Ontario
Discover this bright and inviting lower-level unit in a charming brick 2-storey home, now available for lease! This cozy space offers a spacious bedroom with ample closet space and plenty of natural light that creates a warm and welcoming atmosphere. Enjoy the original hardwood floors and high ceilings that add character and charm throughout the unit. The updated bathroom and well-maintained living areas provide both comfort and convenience. Situated in a desirable neighborhood just minutes from Trent University and Fleming College, with easy access to public transit, shopping, parks, and highways. Perfect for students or professionals seeking a comfortable and convenient lifestyle. Students welcome! (id:61423)
Real Broker Ontario Ltd.
102 - 300 Spillsbury Drive
Peterborough (Otonabee Ward 1), Ontario
All the "I want's" in this lovely condo! Seller has enjoyed living in this happy home. Cozy 2 bedroom, open concept kitchen, dining and living room perfect for entertainment. Functional kitchen with breakfast bar, walkout to small patio for the outdoor lover in you. So many great features - One parking spot by main entry door, forced air furnace/central air, in unit laundry, wheelchair access, and easy highway access for commuters. Close to Fleming College and shopping. (id:61423)
Royal LePage Frank Real Estate
00 Snider Road
Addington Highlands (Addington Highlands), Ontario
Looking for a diversified rural property about an hour from Napanee, Renfrew, or Perth - where you can reclaim former farmland, cut your own firewood and timber, keep livestock, tap maple trees, fish the creek, hunt the land, and enjoy hobby-style farming, or simply have a cool place to escape? Vennachar, Ontario is the closest hamlet. Build your dwelling and outbuildings, or consider a yurt and an off-grid lifestyle. Hydro is estimated to be 8-10 poles away. No Crown land is adjacent or nearby.The land features sand/gravel deposits, a creek that can yield trout, and has been hunted for decades. Potatoes and large gardens were grown here in the past, and the property includes numerous Canadian Shield tree species. Access is via Matawatchan Road, a paved four-season county road, and Snider Road, a three-season municipal road (late spring to snowfall). Quiet and peaceful, it's a great spot to take in the area wildlife-whether you're building a home, cottage, or hunting cabin, or just want a private place to get away. (id:61423)
Reva Realty Inc.
777 River Road
Kawartha Lakes (Ops), Ontario
Rare 29+ Acre Luxury Waterfront Estate on Scugog River!!! This extraordinary 29-acre estate offers unmatched privacy and breathtaking sunset views. With approximately 2,000 feet of pristine waterfront, it provides direct boat access to the Trent-Severn Waterway-a true haven for outdoor enthusiasts. The home is secluded by forest, ensuring a peaceful setting. The waterfront features an all-season dock and fire pit, ideal for fishing, boating, and kayaking. The grounds act as a year-round playground with an hour of private walking trails, toboggan hills, a hockey-rink-sized unfinished pond, and an oversized garden. The residence features over 1,600 sq. ft. of light-filled living space. The main floor includes a spacious bedroom, home office, family room, and a large kitchen/dining area designed for entertaining. The primary retreat offers a private balcony overlooking the water. Key Highlights- Expansion Potential: 868 sq. ft. insulated, unfinished basement-ideal for a gym, theatre, or extra bedrooms. Storage: Extra-large four-car garage and a cold cellar. Modern Utility: 200-amp service, satellite TV, internet, and a cell phone booster. Wildlife: Frequent sightings of bald eagles, osprey, deer, and trumpet swans. Location & Access:15 Mins: Downtown Lindsay (shopping, dining, Flato Academy Theatre).30 Mins: Highway 407.80 Mins: Toronto Pearson International Airport. This estate offers a rare blend of serenity, luxury, and recreation without sacrificing accessibility. (id:61423)
Peak Realty Ltd.
1040 Bill Mclaren Trail
Dysart Et Al (Harcourt), Ontario
Set on approximately 50 acres of beautifully treed land, this unique rural property is comprised of two separate parcels being sold together, offering exceptional privacy and recreational opportunity in the heart of Harcourt. The property features multiple rustic cabins and outbuildings used for seasonal and recreational purposes, with established trails weaving throughout the land. Select outbuildings are fitted with wood stoves and include basic amenities such as a stove and fridge, enhancing the rustic, off-grid character of the setting. Allen Creek meanders through the property, creating a scenic natural backdrop with several picturesque areas to enjoy. Located just minutes from Elephant Lake and nearby public boat launches, the area is well known for outdoor recreation including boating, fishing, ATVing, snowmobiling, hiking, and hunting, subject to applicable regulations. Access is via Bill McLaren Trail, a quiet rural road surrounded by forest and crown land.This property is ideal for buyers seeking a private retreat, recreational land, or a long-term rural holding. (id:61423)
Exp Realty
79 Hart Boulevard S
Clarington (Newcastle), Ontario
Beautiful main and upper-level unit available for lease in Clarington, featuring an open-concept living and dining area, bright eat-in kitchen, three spacious bedrooms, and a 4-piece bathroom with skylight; conveniently located close to all amenities, shopping, and transit, with tenants responsible for 70% of utilities. (id:61423)
Homelife Real Estate Centre Inc.
317 Margaret Avenue
Peterborough (Town Ward 3), Ontario
Welcome to The Avenues, a unique neighbourhood in Peterborough, a community where neighbours know each other and look out for one another. It is seven avenues steeped in history. This is 317 Margaret Avenue. Here is a beautiful example of a home that celebrates the past yet exists in the now. Melding classic charm and class with updates and usability, this home stands apart as a testament to bygone craftsmanship working in concert with a modern finish that will outlast flashy trends. This is your opportunity to not just settle for buying a house. This is the chance to own a property that will become part of who you are. A space for boisterous gathering and blissful solitude. For fabulous dinners and cozy reheats, for walks down storied sidewalks and intimate porch sits. This is not just a house. It is the place to be for you and yours after work and school, after nights out and long lounging mornings. It is for your friends and family to say, "we're going to Margaret today." FEATURES OF NOTE: Heated mudroom and bathroom floors. Modern garage. Gas range and dishwasher one year old. Finished attic family room could be a fourth bedroom. (id:61423)
Century 21 United Realty Inc.
2 Calberry Court
Selwyn, Ontario
Spacious End unit Condo in the Charming boutique town of Lakefield. Quiet street, lovely neighbor's, close to all amenities. This 1 bed/1 bath condo has a separate dining room, eat-in Kitchen, Open concept living area with sliding doors to your backyard patio. 9' ceilings give the home a light and spacious feeling, crown moulding, lots of storage, walk-in tub, Laundry in main bath, hot water on demand and attached 1 car garage with remote. Everything has been done and is close at hand. Walking distance to grocery, quaint shops and great restaurants where they'll know your name. Trent Severn Waterway, Marina, fishing, library and parks are all a stone's throw away as well. If you're looking to downsize or just wanting to move to a great community where people actually care about each other, this might be the place for you. (id:61423)
Homelife Preferred Realty Inc.
405 - 200 East Street S
Kawartha Lakes (Bobcaygeon), Ontario
SUITE 405 "EDGEWATER CONDOMINIUM" PRICE IMPROVEMENT! Purchase this Suite now to celebrate Spring time in the Kawarthas! It's time to begin a new chapter at the Edgewater, situated right in the center of Bobcaygeon, a quaint "Trail Town" on the shores of Pigeon and Sturgeon Lakes, this property offers features and benefits worth bragging about. Clean swimming waterfront, inground pool, waterside Gazebo, Dock fishing, resident boat slips and an Exclusive Clubhouse all on 11 manicured acres. Affordable monthly condo fees ($630/mo.) include water, common area, building insurance, parking and direct access to the Trent Severn! Cute and Cozy 2 BED/1 BATH ready for immediate occupancy Suite steps to Downtown shops and amenities. The livingroom, diningroom, and bedrooms are filled with natural light and boast a commanding view of the private back patio and gardens. Close to Health Services, Grocery stores, LCBO, Beer Stores, and a plethora of Restaurants this property can't be beat. Status certificate will be ordered/paid for by the Seller. (id:61423)
Royal Heritage Realty Ltd.
402 - 19b West Street N
Kawartha Lakes (Fenelon Falls), Ontario
Welcome to a refined lakeside retreat on Cameron Lake, ideally located in the heart of Fenelon Falls, affectionately known as the Jewel of the Kawartha's. Set on the fourth floor of a contemporary, 2023-built condominium, this beautifully designed two bedroom, two bathroom residence offers 1,017 square feet of thoughtfully curated living space that blends modern comfort with effortless waterfront living. Inside, the home showcases upscale finishes throughout, including wide-plank luxury vinyl flooring, a designer kitchen island topped with quartz counters, stainless steel appliances, and a calming neutral palette that complements the natural surroundings. The open-concept living and dining area is anchored by a sleek fireplace and flows seamlessly to a spacious private balcony, where tranquil water views create the perfect backdrop for morning coffee or evening relaxation overlooking the Trent Severn Waterway. The primary bedroom retreat features peaceful sunrise views, a spa-inspired ensuite with double sinks and a glass-enclosed shower, and a generous walk-in closet. The second bedroom is equally bright and versatile, ideal for guests, a home office, or a creative space. Added conveniences include in-suite laundry, a private storage locker, and underground parking, making everyday living both comfortable and secure. Residents enjoy an exceptional suite of resort-style amenities, including a modern clubhouse with fitness facilities, a party kitchen and lounge with fireplace, and a heated outdoor pool. Just steps from Lock 34 and the Victoria Rail Trail, the location invites year-round enjoyment with kayaking, boating, cycling, snowshoeing, and cross-country skiing at your doorstep. This lakefront condominium represents exceptional value in today's market and a rare opportunity to secure modern waterfront living with premium amenities, walkable conveniences, and timeless Kawartha charm. (id:61423)
Royal Heritage Realty Ltd.
4 Golden Meadows Drive
Otonabee-South Monaghan, Ontario
Welcome to 4 Golden Meadows Drive, a stunning 4 bedroom + 5 bath newly built residence nestled on a quiet court, in the upscale Riverbend Estates enclave. Situated in a peaceful country setting just off Highway 115 and approximately 10 minutes to downtown Peterborough, here is where you gain access to your community own private boat launch off the Otonabee River which enjoying the walking trails and admiring the sunsets across the picturesque natural surroundings around you. The "Sandbanks" model boasts over 3,700 sqft of luxurious living space with a functional, versatile and inviting floor plan. Engineered oak flooring in all principle rooms including the home office, formal dining and living rooms. The gourmet eat-in kitchen encompasses luxury and sophistication with high-end built in stainless steel appliances, quartz countertops, a large island and an abundance of counter space, cabinetry and servery. The great room features a gas fireplace for relaxation and gathering. Upstairs, combines comfort and thoughtful design including an oversized primary suite with sitting area, 2 walk-in closests and 5pc ensuite with separate shower, soaker tub and double vanity. Three additional bedrooms with their own calm, refined spaces have large windows, walk-in closets and private 4pc ensuite baths. A separate entrance off the porch leads to the laundry room and access to a double garage with tandem parking on one side. The unspoiled walk-out basement offers plenty of additional storage space. A home not to be missed, book your showing today! (id:61423)
Century 21 United Realty Inc.
