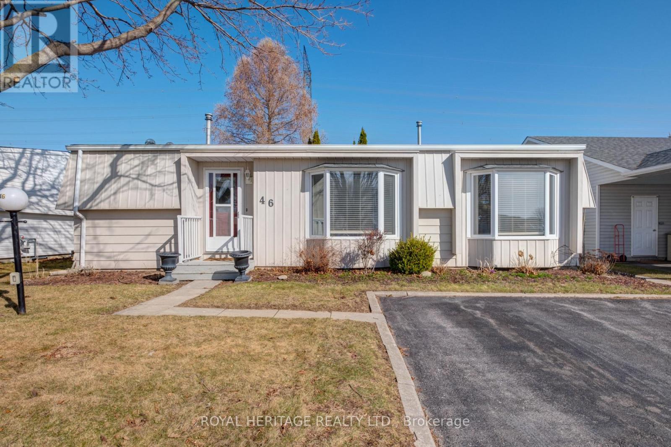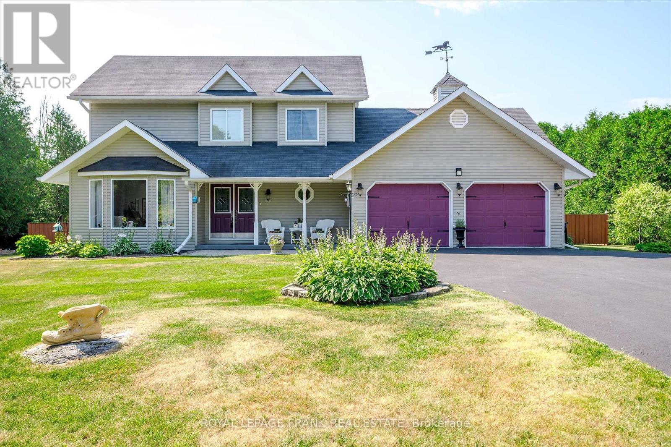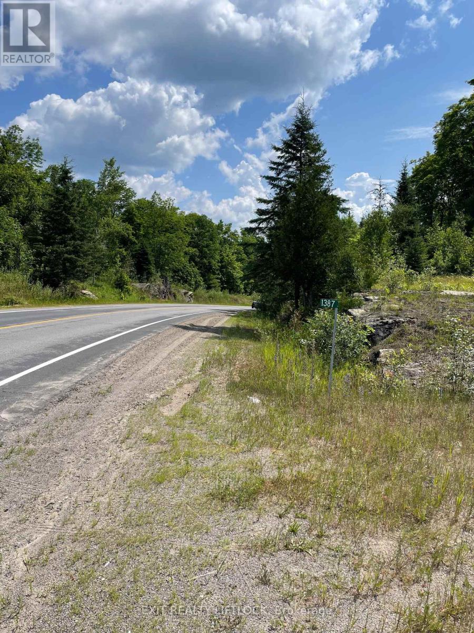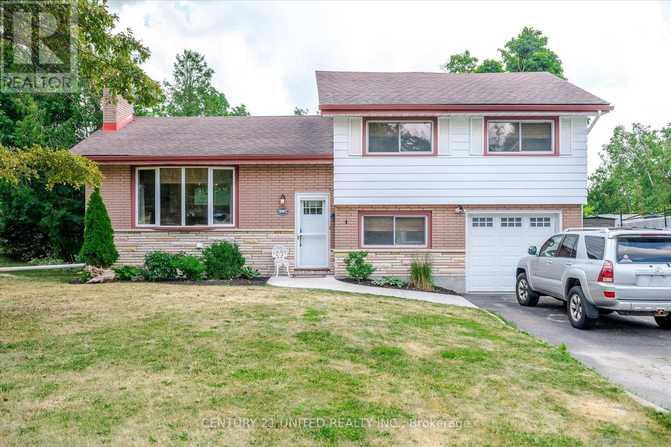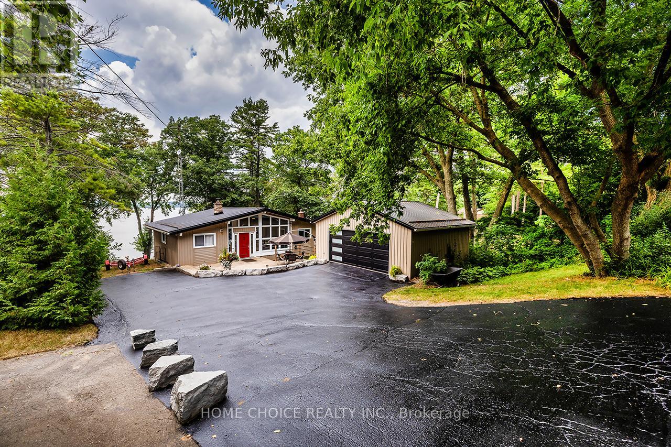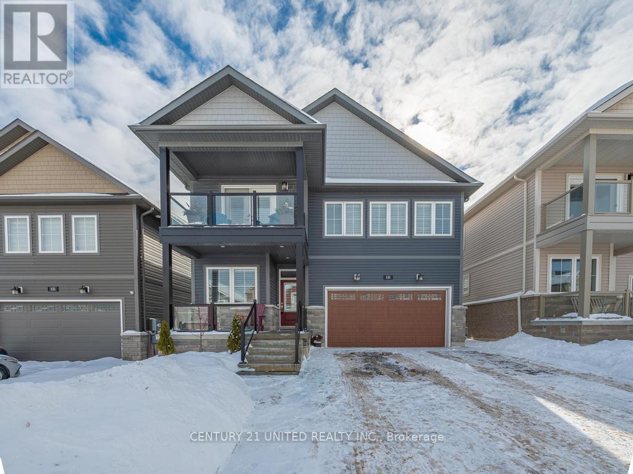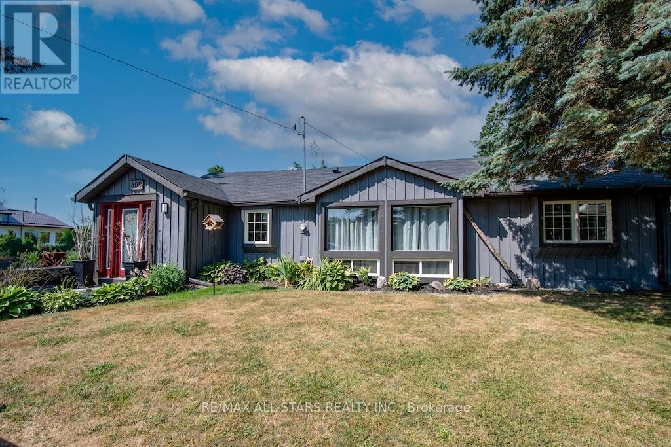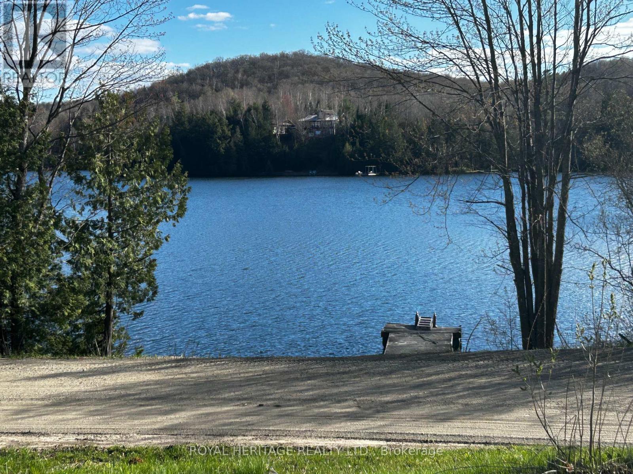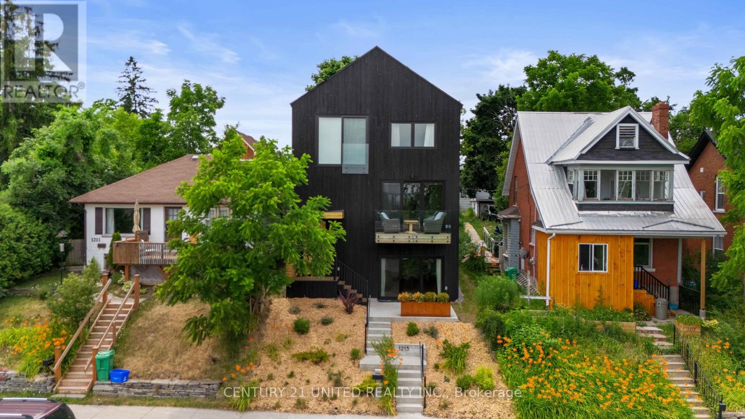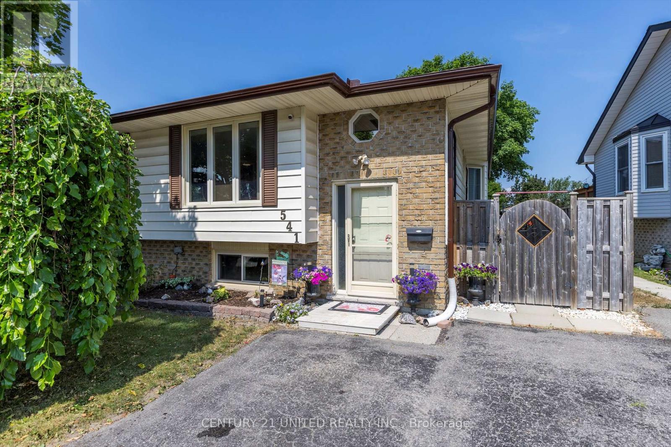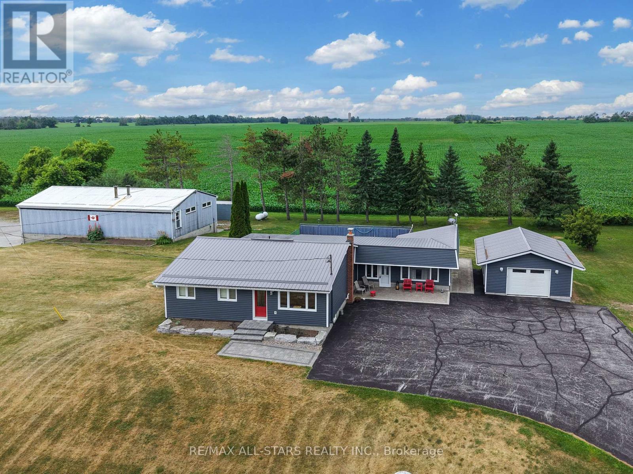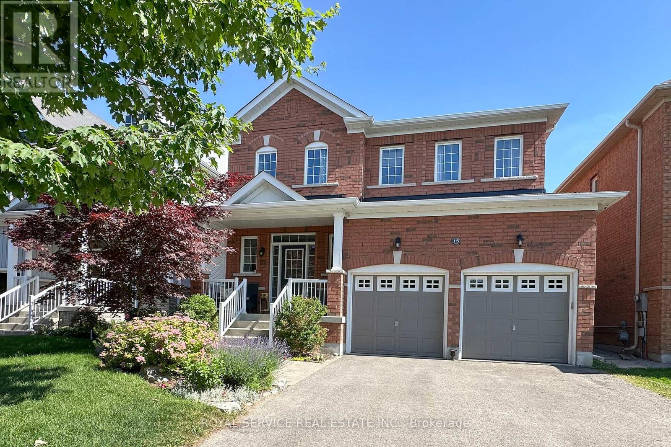46 Wilmot Trail
Clarington (Bowmanville), Ontario
Welcome to this beautiful 2-bedroom, 2-bathroom bungalow, nestled in the serene and exclusive adult lifestyle gated community of Wilmot Creek!! This home offers the perfect combination of privacy, comfort, and modern living, with no neighbours in behind! The very large and open concept living and dining room offer beautiful hardwood floors, gas fireplace and large bay window. Off of the living room you will find a second bedroom with a built in desk! The spacious primary room has a large walk in closet and a 3piece ensuite. The kitchen features stainless steel appliances, a pantry and leads directly to the laundry room which has a side door entrance. And we can't forget the family room! This room also has hardwood floors and a glass sliding door leading to the back deck. The monthly fee of $1200 and property tax of approx. $125 (amount to be verified) includes Water, Snow Removal, Sewer and Access to all amenities including indoor/outdoor pools, hot tub, gym, 9-hole golf course, the clubhouse, tennis court and more!! (id:61423)
Royal Heritage Realty Ltd.
229 Lonsberry Lane
Douro-Dummer, Ontario
Welcome to 229 Lonsberry Lane, an exceptional 2-storey home nestled on 2.55 beautifully landscaped acres at the end of a quiet cul-de-sac in the charming town of Warsaw, just 25 minutes from Peterborough. Meticulously maintained inside and out, this inviting home offers the perfect blend of space, privacy, and comfort. The main floor features a bright living room, formal dining room, spacious kitchen, and cozy family room ideal for entertaining or everyday family living. A convenient main floor laundry room and sliding doors lead to the backyard oasis, making outdoor enjoyment effortless. Upstairs, the primary suite serves as a peaceful retreat with a walk-in closet and private ensuite bath. Two additional generously sized bedrooms and a second 4-piece bath provide plenty of space for family or guests. The finished basement expands your living space with a large family room, a den, a wine cellar, and an additional full bathroom perfect for extended family, guests, or hobbies. Step outside and experience true resort-style living. The expansive deck overlooks an in-ground saltwater pool surrounded by lush lawn and beautifully landscaped gardens. A charming pool house offers flexibility as a change space, art studio, or private yoga retreat. A separate workshop shed is ideal for tools and outdoor projects. Located just minutes from the scenic trails and limestone caves of Warsaw Caves Conservation Area, this property offers a peaceful lifestyle with access to nature and outdoor recreation perfect for families, creatives, or anyone looking to unwind in a tranquil setting while staying close to city conveniences. Don't miss this rare opportunity to own a meticulously cared-for home in a quiet, welcoming community. (id:61423)
Royal LePage Frank Real Estate
1387 County Road 620
North Kawartha, Ontario
This stunning 50 acre (approximately) property offers a serene woodland escape with a partially cleared laneway and some cleared land, creating plenty of possibilities. Featuring a beautiful mix of hardwoods, cedar and softwoods, this picturesque lot provides both privacy and natural beauty. Located on a municipally maintained road. (hydro at the road) and conveniently located near the charming town of Apsley and just a short drive to Chandos Lake's public beach. Estate sale "as is where is", no representations and warrantees re property use. The property is not insured by the owner, individuals viewing the property must be accompanied by an agent and do so at their own risk. A rare gem this property needs to be seen to be truly appreciated. (id:61423)
Exit Realty Liftlock
997 Weller Street
Peterborough West (North), Ontario
Welcome to 997 Weller St ideally located in Peterborough's sought-after West end. This well-maintained 4 bedroom 2 bathroom 2000+ sqft side split is within walking distance to the hospital, in a preferred school district, and sits on an 80' x 200' pool sized lot and showcases pride of ownership throughout. This home boasts tasteful updates, large windows with ample sunlight with an attached single car garage with automatic garage door and a double wide driveway with parking for 4+ vehicles, the living room features a wood burning fireplace, gas furnace, central air and a park-like private backyard featuring lush perennial gardens. This turnkey home offers exceptional value in a family-friendly neighbourhood close to parks, trails, schools and amenities. (id:61423)
Century 21 United Realty Inc.
7508 Bamsey Drive
Hamilton Township (Bewdley), Ontario
Experience the charm of this executive raised bungalow chalet boasting an impressive 100 feet of pristine waterfront on Rice Lake! Nestled on the tranquil south shore at the end of a serene cul-de-sac, this captivating four-season home offers year-round access and a perfect retreat for relaxation. Featuring 3 inviting bedrooms and 2 stylish bathrooms, the open-concept living and dining areas are awash with natural light, seamlessly extending to a massive walk-out deck that invites you to savor breathtaking views and delightful gatherings. The two-storey garage, measuring 24'6" x 20'6", provides generous space for parking and a workshop on the lower level, making it ideal for hobbies or storage. With numerous thoughtful updates throughout, this stunning property is truly a must-see and the perfect place to create cherished memories! Waterfront has an engineered break wall, school route roads in winter plowed before 5am. (id:61423)
Home Choice Realty Inc.
531 Clayton Avenue
Peterborough North (North), Ontario
FAMILY. LUXURY. FUNCTIONALITY. 531 Clayton Avenue is under 5 years old, and was curated with the modern family in mind. This home features stunning open concept spaces, massive windows throughout, walk out covered balconies, 4 bedrooms on the second level, all with ensuite or semi-ensuite bathrooms, and a walkout basement complete with fully fenced yard (2024). This home features too many upgrades to list, but some include: insulated 2 car garage, main floor office space, stunning kitchen, and market leading energy efficiency and construction quality standards. Located Just a moments walk from the Trans Canada Trail, 5 minutes to grocery stores, gyms, restaurants, and less than 10 minutes from Peterborough's Regional Hospital. 531 Clayton Avenue will wow you first with its finishing details, and then back it up with practical design that makes everyday life easier. Come experience this home for yourself! (id:61423)
Century 21 United Realty Inc.
805 Highway 36 Highway
Kawartha Lakes (Ops), Ontario
This stunning 3+1 bedroom, 2 bath bungalow sits on just under half an acre only 5 minutes from downtown Lindsay and boasts exceptional features both inside and out. The exterior showcases a freshly painted Board and Batten finish and a large, fully paved driveway with ample space for all your vehicles and recreational toys. Close the gates and escape into your backyard paradise! The new oversized entertaining deck includes an outdoor living room, a covered pergola, and a BBQ area with a hot and cold water sink. New granite walkways lead you to an above-ground pool, a newly constructed fire pit, and a concrete pond with a fountain. Additionally, the rear yard features a large insulated and heated barn/shop, matching the Board and Batten style, equipped with its own 100 amp panel.Inside, no detail has been overlooked. The home features new flooring throughout, a beautiful coffered ceiling in the dining room, all new crown moulding, extra kitchen pantries, new appliances, countertops, central air, and renovated bathrooms. The quality craftsmanship and true pride of ownership shine through in every aspect of this home. Plan your visit today! (id:61423)
RE/MAX All-Stars Realty Inc.
256 Trout Lake Road
Faraday, Ontario
Looking for Waterfront View? Look No further! Surrounded by 2.45 acres of forest, field & with an incredible lake view. Imagine waking up every morning to the serene beauty of the water, watching the sunset paint the sky in vibrant colors and enjoying a peaceful evening with nothing but nature as your backdrop, or walk across the road, onto the dock and into the boat for an early morning fishing excursion where you can catch big & small mouth bass and perch. Whether you're looking to renovate the existing structure or build your dream home, the potential for this property is undeniable & ready for your vision. This may be your opportunity to invest in a property that will increase in value and is positioned to be an excellent long-term investment. Rd is maintained yr round and is a school bus route. The quaint town of Bancroft, just minutes north, has all your amenities. 2.45 Acres of open field and forest. Views of Riddell Lake. Shed and Bunkie with AC and hydro. (id:61423)
Royal Heritage Realty Ltd.
1213 Grandview Avenue
Peterborough Central (South), Ontario
Tucked away on a peaceful dead-end street, this stunning custom-built modern home offers refined living with thoughtful design at every turn. Completed in 2023, the craftsmanship and attention to detail are immediately apparent. As you approach, poured concrete steps lead you either to the walkout lower level or up to an impressive front entry. Inside, the spacious foyer welcomes you with sleek glass railings and an abundance of natural light that highlights the home's open and airy layout. The main floor is designed for both comfort and style, featuring a contemporary open-concept layout with expansive windows, two distinct living areas, a dining room, and a 2-piece powder room. The heart of the home is the beautifully appointed kitchen, complete with a custom design, walk-in pantry, and high-end finishes. Just off the dining room, sliding glass doors open onto a rear deck perfect for entertaining or relaxing outdoors. The front living area boasts its own private balcony, offering scenic views of the city. A floating staircase guides you to the upper level, where you'll find three generously sized bedrooms, a chic main bathroom, and a bright office space with a charming Juliet balcony. The primary bedroom is a true retreat, featuring custom closet millwork and a luxurious ensuite with heated floors and a dual white oak vanity. The fully finished lower level offers 9-foot ceilings, a large family or recreation room, an additional bedroom, full bathroom, and a functional laundry area. Sliding doors open to a concrete patio, extending your living space outdoors. Throughout the home, wide-plank white oak hardwood flooring adds warmth and continuity. Every element has been curated with a keen eye for design ideal for those with discerning taste looking to enjoy the benefits of a brand-new build. This property blends contemporary luxury with smart, functional living. If you appreciate modern design and exceptional quality, this home deserves your attention. (id:61423)
Century 21 United Realty Inc.
541 Crystal Drive
Peterborough South (East), Ontario
Welcome to 541 Crystal Drive - A Hidden Gem in Peterborough's Southeast End! This charming semi-detached raised bungalow is the perfect place to call home, whether you're just starting out or looking to downsize in comfort. Bright, warm, and beautifully maintained. This home offers three bedrooms, two bathrooms, and a fully finished lower level with plenty of space to relax or entertain. The main floor features a sunlit open-concept living and dining area, a cozy eat-in oak kitchen with walkout to a private deck, and a generous primary bedroom. Downstairs, the finished basement includes a large, inviting family room, two additional bedrooms, and a handy 2-piece bath/laundry combo- with the potential to add a shower for even more functionality. Step outside to a beautifully landscaped and fully fenced backyard oasis - complete with a stately entry gate, mature tree, and deck for summer lounging or weekend BBQs. Located close to parks, schools, shopping, and just minutes from Hwy 115, this home is a rare find in a quiet, family-friendly neighbourhood. Don't miss your chance to make this lovely home yours- come see it today! This one won't last long! (id:61423)
Century 21 United Realty Inc.
58 Ridgewood Road
Kawartha Lakes (Lindsay), Ontario
Warm, welcoming & beautifully renovated bungalow on 1.6 + acre rural lot on the very edge of town with a massive detached shop plus another garage (2020) for the house. The eat in kitchen is awesome with excellent cabinetry, long center island, pots & pans drawers, pantry and a large dining room. Enjoy the sun room overlooking the inground 16 x 32 swimming pool with updated systems and a large powered awning over the patio walk-out - all backing on to farmers fields. Main floor laundry, main floor family room with propane fireplace and tons of paved driveway parking. The 1800 + sq ft detached shop at the back has it's own driveway and is a Contractors / Mechanics dream complete with 2 roll doors, a 2nd level 526 sq ft wood shop as well as other sheds/storage. Metal roof on everything. The home is much bigger than it looks from the curb. You really must check out the attached floorplans, i-guide virtual tour and aerial imagery to get a proper bead on the scope of this fantastic property. (id:61423)
RE/MAX All-Stars Realty Inc.
15 Thomas Woodlock Street
Clarington (Newcastle), Ontario
Welcome to this spacious 4 bedroom 2125 sq ft. all brick home, perfectly located in a family-friendly neighborhood just steps from park and splash pad. Featuring a double car garage with entry from home and a fully landscaped fenced yard. This home offers both curb appeal and functionality. Inside you will find a warm and inviting main floor with a bright family room with gas fireplace, perfect for relaxing evenings. The spacious kitchen offers a breakfast area with a walk out to the deck overlooking the back yard. combination Dining and living room space with hardwood floors Upstairs you will find four good sized bedrooms including the primary bedroom with a large walk in closet and ensuite bath. Enjoy a good book in the reading nook. The basement is partially finished awaiting your final design. The location of this home also enables quick access to the 401, 407, and hwy 115/35 This home is move in ready (id:61423)
Royal Service Real Estate Inc.
