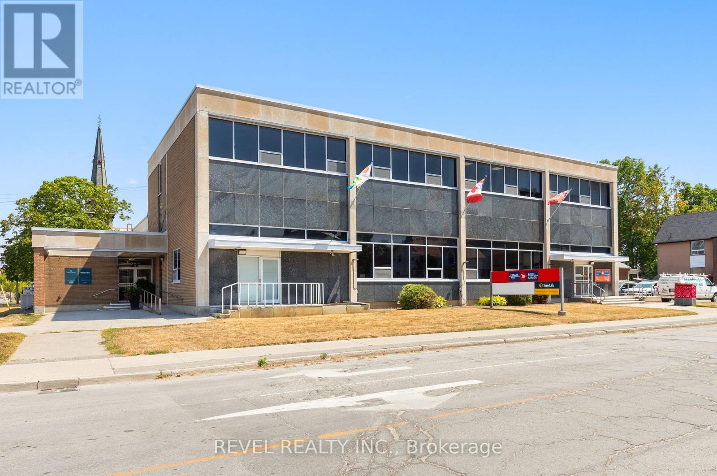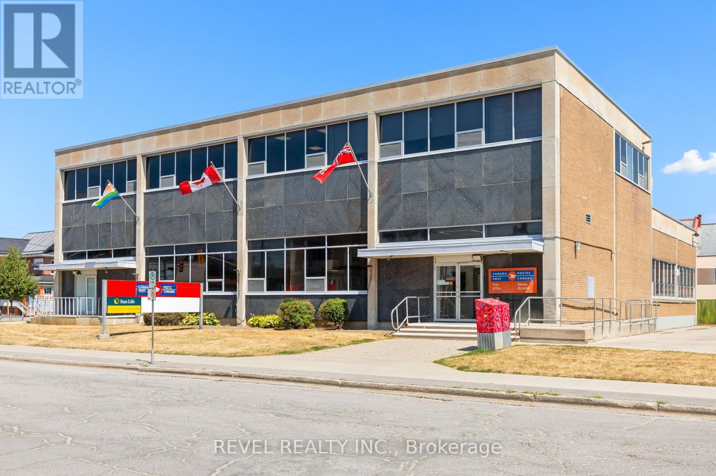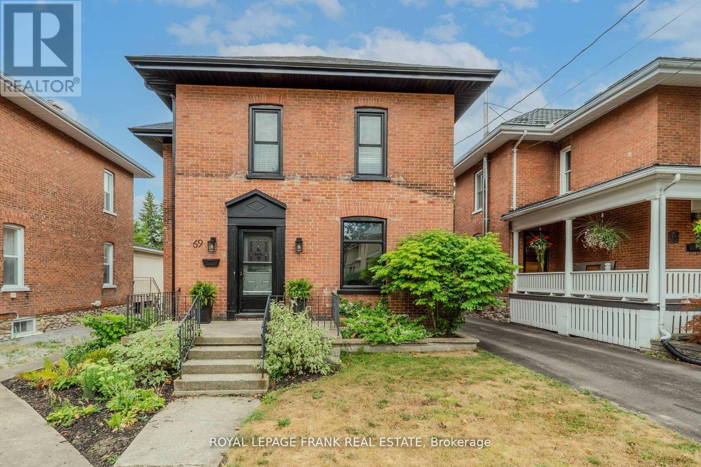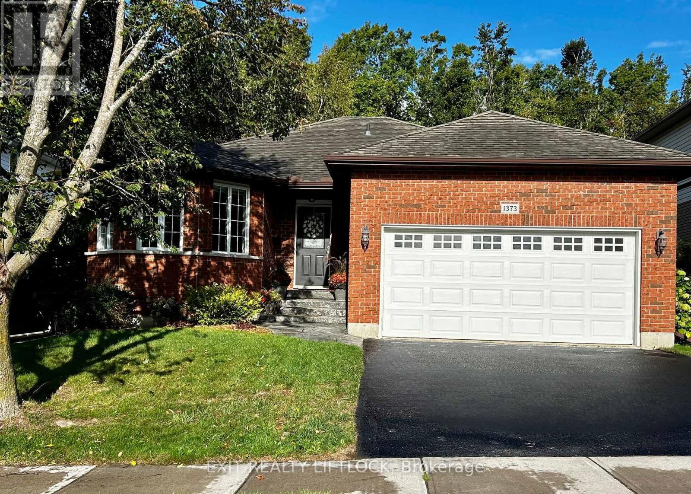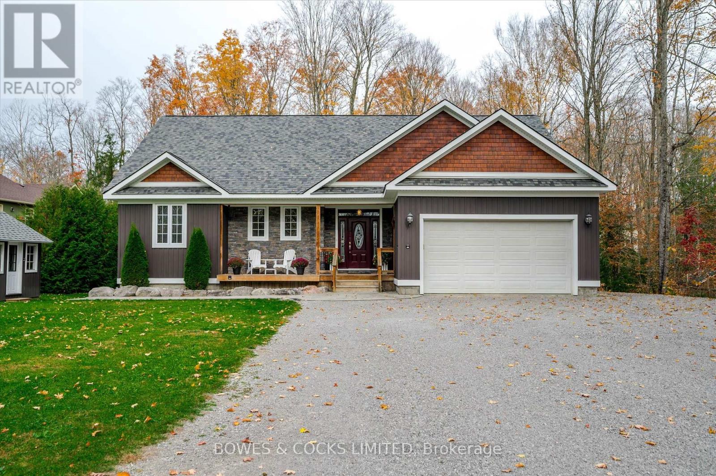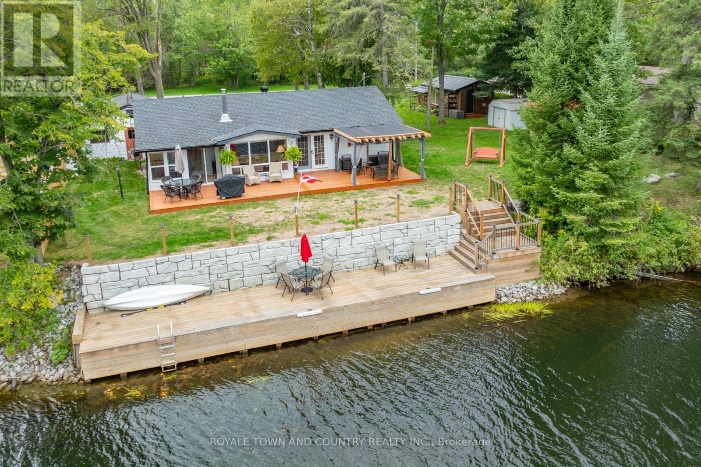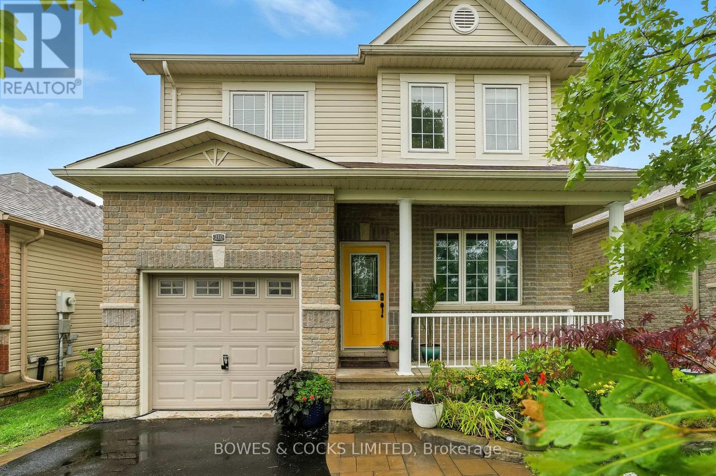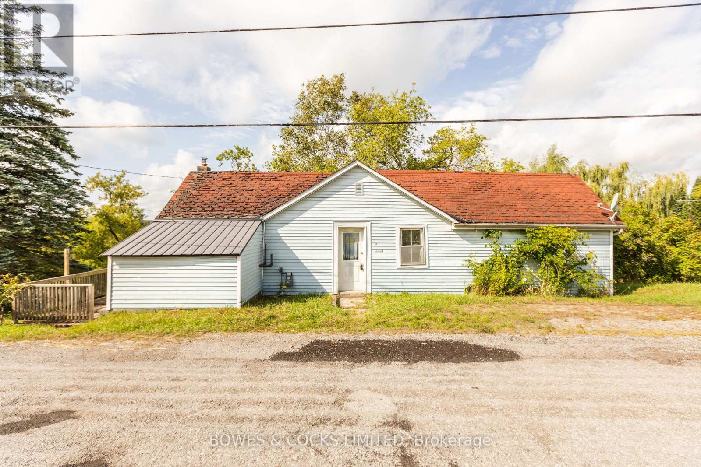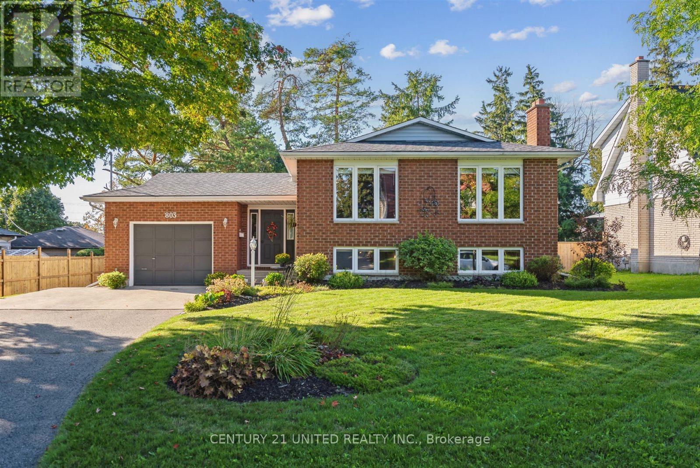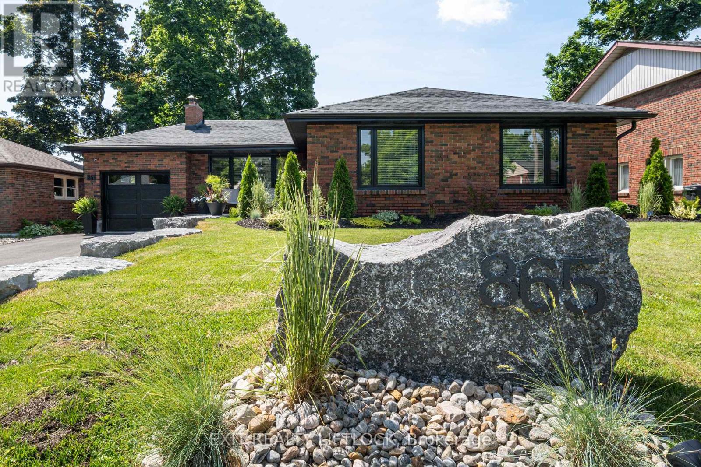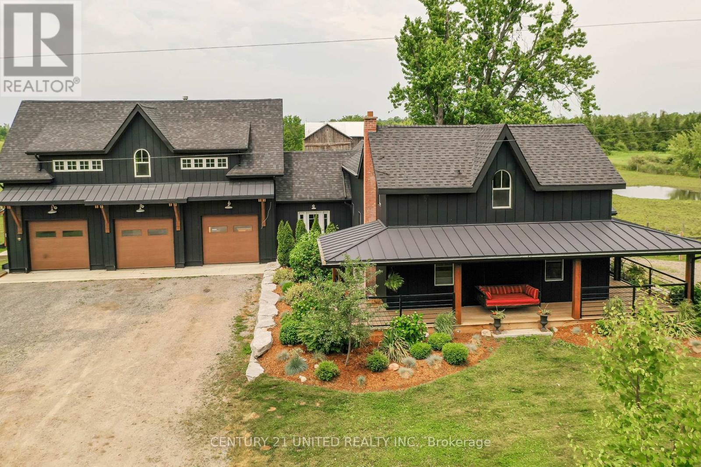Upper 2 - 34 Cambridge Street S
Kawartha Lakes (Lindsay), Ontario
Discover unparalleled potential with this completely renovated second-floor office spaces nestled in Lindsay's thriving downtown corridor. Completely renovated individual office with west side of the building. Boasting strategic placement for optimal visibility, this location offers a prime opportunity to anchor your business with a long-term presence. Access is effortless with elevators and stairs leading directly to the second floor, complemented by individual bathrooms for convenience. Ample natural light streams through numerous windows, providing picturesque views of the town below.Whether you're launching a new venture or expanding an existing one, this meticulously revitalized space promises the ideal environment to cultivate success and innovation. Parking & Signage is available to prominently display your Business. (id:61423)
Revel Realty Inc.
Upper 3 - 34 Cambridge Street S
Kawartha Lakes (Lindsay), Ontario
Discover unparalleled potential with this completely renovated second-floor office spaces nestled in Lindsay's thriving downtown corridor. Completely renovated individual office with 3 glass partitioned offices & a full board room on the east side of the building. Boasting strategic placement for optimal visibility, this location offers a prime opportunity to anchor your business with a long-term presence. Access is effortless with elevators and stairs leading directly to the second floor, complemented by individual bathrooms for convenience. Ample natural light streams through numerous windows, providing picturesque views of the town below.Whether you're launching a new venture or expanding an existing one, this meticulously revitalized space promises the ideal environment to cultivate success and innovation. Parking & Signage is available to prominently display your Business. (id:61423)
Revel Realty Inc.
69 Peel Street
Kawartha Lakes (Lindsay), Ontario
Looking for a 2-storey family home near schools, parks, and all the conveniences of downtown? Welcome to 69 Peel Street, ideally located within walking distance of Lindsay's vibrant core. This updated 4-bedroom, 2-bath century home radiates pride of ownership throughout. A thoughtful addition to the original brick structure has created a spacious, modern kitchen filled with natural light from massive south-facing windows that overlook the deep, fully fenced backyard complete with a kids play area. The main floor offers an airy, open feel with a family room, living room featuring a stylish new fireplace, formal dining room, and a convenient 3-piece bath. Gleaming original hardwood floors bring timeless character to the space. Main floor laundry too! Upstairs, you'll find four comfortable bedrooms and a 4-piece bath with a classic clawfoot soaker tub perfect for unwinding. Recent updates include upgraded attic insulation, central air (2021), new shingles (2024), Kitchen windows (2024), upstairs office /bedroom windows (2024), new siding (2024), and new soffit, fascia, and eaves (2024).The oversized detached 1.5-car garage provides room for your vehicle plus some tools and toys. (id:61423)
Royal LePage Frank Real Estate
1373 Hetherington Drive
Peterborough (Northcrest Ward 5), Ontario
Backed by a protected forest with direct trail access, this home offers privacy, nature, and convenience just minutes from Trent University in desirable University Heights. Enjoy hiking, biking, and tranquil views right from your backyard. Inside, the main level features hardwood floors, upgraded railings, and a bright open layout. The renovated kitchen boasts Corian countertops, a farmhouse sink, and plenty of storage, with a separate dining room for hosting. Two living areas plus a stunning four-season sunroom create flexible spaces for family and guests. Step out to the private deck and take in the peaceful greenspace. Upstairs, the primary bedroom includes hardwood floors and a 4-piece ensuite. The lower level adds two bedrooms, a full bath, and storage with room to expand. A rare blend of comfort, upgrades, and outdoor lifestyle this home is a must-see. (id:61423)
Exit Realty Liftlock
9 Phillips Court
Trent Lakes, Ontario
Welcome to this 5-bedroom, 3-bathroom custom-built home in the desirable Buckhorn Lake Estates community. Offering access to beautiful Buckhorn Lake, you'll enjoy year-round recreation. Fishing, boating, and peaceful sunsets right from your own dock, and the comfort and convenience of municipally maintained roads and school bus routes. The heart of this home is a chef-inspired, custom Hickory Lane kitchen featuring quartz countertops, a poured concrete island, and a seamless flow into the bright eat-in dining area. Step directly onto the deck or into the screened-in porch, the perfect place to enjoy morning coffee, or entertain. The open-concept family room impresses with soaring vaulted ceilings, tongue-and-groove pine accents, and a propane fireplace with a striking stone surround, creating both warmth and wow factor. The spacious primary suite is a retreat of its own, offering two walk-in closets and a luxurious 5-piece ensuite. Two additional main-floor bedrooms and a 4-piece bathroom provide comfort and flexibility for family or guests. The walk-out basement, with 9-foot ceilings, offers incredible multigenerational potential. This level includes two additional bedrooms, a full 4-piece bathroom, a gym, a wet bar, and laundry facilities. The expansive space allows for endless possibilities for a functional in-law suite or for hosting large gatherings. Outside, the landscaped lot is complemented by stamped concrete walkways, a spacious patio, and a large driveway with ample parking for vehicles, trailers, and toys. The heated, drywalled garage is meticulously maintained. Enjoy the lifestyle Buckhorn Lake offers, with unrestricted boating access to five large interconnected lakes, including Chemong, Pigeon, and Bald Lakes. Snowmobile enthusiasts will love the direct access to two OFSC trails via Pigeon and Big Bald Lake. Blending modern luxury with natural beauty, this home offers the perfect balance of indoor comfort and outdoor adventure. (id:61423)
Bowes & Cocks Limited
10 Kings Wharf Road
Kawartha Lakes (Emily), Ontario
100 ACRES PRESENTLY ZONED EP. KAWARTHA LAKES CONSERVATION APPROVED A .51 HECTARE AREA THAT WOULD NOT BE CLASSIFIED AS EP AND SUPPORTS HOME AND OUTBUILDINGS. REGISTERED SURVEYOR WAS RETAINED TO PIN THE .51 HECTARE AREA AS AGREED WITH CONSERVATION AS A PART ONE ON A R-PLAN SURVEY. THE .51 HECTARE WILL NEED TO BE FORMALLY REZONED AT KAWARTHA LAKES COUNCIL. LARGE CEDAR TREES COULD BE HARVESTED. UPLAND GAME HUNTING AS WELL AS MIGRATORY BIRDS. PAVED ROAD PROPERTY IS ACROSS FROM FARM ON THE NORTH. POSSIBILITY OF SELLER TAKE BACK MORTGAGE WITH AGREED TERMS. (id:61423)
RE/MAX Crossroads Realty Inc.
27 Cedarplank Road
Kawartha Lakes (Fenelon Falls), Ontario
Welcome Home Live ,Where Others Vacation! Nestled along the Burnt River, this four-season home invites you to experience everyday comfort with a vacation-like feel. Featuring three bedrooms, an open-concept living, dining, and kitchen area, plus the cozy warmth of wood finishes throughout, this home radiates charm and relaxation. Enjoy the natural light in your sunroom, or step out to the expansive deck overlooking the water. Two versatile Bunkies offer bonus space ,one overlooking the water for guests, the other ready to adapt to your needs. With high-speed fibre optic internet, the property also provides the versatility to comfortably work from home while enjoying cottage life. At the shoreline, a stunning new retaining wall frames the waterfront beautifully, complete with a dock that accommodates two large boats. After a day on the water, gather with friends and family around the landscaped fire pit, the perfect setting for starlit evenings and cozy conversations. Set on a very large lot, the property also includes a two-car detached garage and comes fully furnished and tastefully decorated, so you can move right in. Burnt River is part of the renowned Trent-Severn Waterway, offering endless miles of boating, fishing, and exploration. Just minutes to all amenities, this property gives you the rare opportunity to live where people vacation. (id:61423)
Royale Town And Country Realty Inc.
210 Farrier Crescent
Peterborough (Northcrest Ward 5), Ontario
Charming 4 Bedroom Family Home in Sought After North End Neighbourhood. Welcome to Heritage Park! This beautifully updated home offers a practical layout and modern finishes, perfect for family living. The bright and airy kitchen boasts sleek quartz countertops, newer appliances, and a large island, ideal for meal prep or casual dining. Enjoy cozy evenings in the adjacent dining area featuring a gas fireplace. Step out from here to a private deck and a generously sized, fenced backyard, perfect for entertaining or relaxing. The newly remodeled powder room adds a touch of elegance, while the primary bedroom offers a walk-in closet for added convenience. Upstairs, you'll find three more bedrooms and a 4 piece bathroom. The mostly finished lower level provides extra living space, and there's a rough-in for an additional bath to suit your needs. Located just moments from Trent University and the Peterborough Zoo, this home appeals to families and investors alike. Additional updates include a new furnace installed in 2023 and gorgeous flower gardens that enhance the homes curb appeal. (id:61423)
Bowes & Cocks Limited
19 Jakeman Street
Kawartha Lakes (Manvers), Ontario
Set in the rolling hills of Bethany, this 2 - bedroom bungalow sits on a very wide, treed lot that offers endless potential. Just steps to town amenities, 7 km from the Wutai Shan Buddhist Temple, 20 Minutes to Peterborough and 30 min to Durham, the location blends small town charm with convenience of being close to bigger town centres. The home, offers a great layout, with two decent sized bedrooms, and an eat-in kitchen A perfect opportunity for the right buyer. This fixer - upper has potential! This is an Estate Sale - Sold "As Is" - Where Is". **Gas meter run to property**. (id:61423)
Bowes & Cocks Limited
803 Crowley Crescent
Peterborough (Monaghan Ward 2), Ontario
Discover this beautiful raised bungalow, situated in a quiet, sought after west end neighbourhood. It is offered for sale for the first time by original owners and has been lovingly maintained. The home is conveniently located near excellent schools, the hospital, pickleball courts, Jackson Creek Park and Rotary Trails, making it ideal for nature lovers and outdoor enthusiasts. Featuring gleaming hardwood and 3 spacious bedrooms on the main floor, an additional bedroom on the lower level along with 2 bathrooms, making it perfectly suited for a growing family. The lower level boasts a generous family room with large, bright windows and a cozy wood burning fireplace, providing a perfect spot to unwind. Step outside to find a welcoming backyard deck and private yard for relaxation and family gatherings. This home is on a quiet crescent ideal for children to play outdoors safely. Easy to access Hwy 7 and Hwy 115 for commuters. This home shows pride of ownership and is a pleasure show! Book your viewing today! (id:61423)
Century 21 United Realty Inc.
865 Kensington Drive
Peterborough (Monaghan Ward 2), Ontario
This completely renovated bungalow in the sought-after Westmount District is a true showstopper. Thoughtfully redesigned from top to bottom, this home has been transformed into a Modern Masterpiece that seamlessly blends comfort, function, and style. Every inch has been updated with purpose no detail overlooked, no space underutilized. The main floor has been opened up to create an inviting, open-concept great room perfect for both entertaining and everyday living. Enjoy a state-of-the-art kitchen with high-end finishes, a spacious living area with custom feature wall and fireplace, and walkout access to your private backyard oasis. Outside, unwind in the charming pool and water feature, soak in the hot tub, or relax in the thoughtfully designed sitting areas including a deck and cozy lounging space around the pool. An attached bonus room accessible from outside adds valuable flexibility and is currently used as a games/family room. It would also make an ideal home office, yoga studio, dining area, or sunroom. Inside, you'll find two beautifully appointed bedrooms and a stylish main bath on the upper level. The fully finished basement has been taken back to the studs and rebuilt to offer a spacious rec room, third bedroom, home office, modern 3-piece bath, laundry room, and a home gym/storage area. All major mechanicals have been upgraded, including the furnace, A/C, electrical, lighting, windows, and more. Curb appeal is equally impressive with a widened driveway, new armor stone retaining wall, poured concrete walkway, updated garage doors, and lush landscaping. A true must-see! Pre-list Inspection report available (id:61423)
Exit Realty Liftlock
1662 11th Line
Selwyn, Ontario
Luxury hobby farm on 75 acres! Where contemporary design meets rural charm. No detail was overlooked in the renovation of the original farmhouse and addition (2020), exterior finished with striking matte black steel-clad, creating a one-of-a-kind country retreat. Inside, the great room boasts vaulted ceilings, a wood-burning fireplace, and expansive sliding glass doors with breathtaking views. The main floor primary suite includes a spa-like ensuite, while upstairs offers additional bedrooms, an office, and a home gym. A private in-law suite above the three-car garage includes its own family room with propane fireplace, wet bar and balcony overlooking the property ideal for guests or multigenerational living. The garage and workshop provide ample space for hobbies and storage. Outdoors, enjoy multiple horse paddocks, a chicken coop, vegetable gardens, and a spring-fed pond with beach! The back deck features automatic screens to fully enclose the space, and the outdoor dining area is equipped with automatic all-season shades. Perfect for equestrians, nature lovers, or those seeking privacy, this property offers the ultimate blend of luxury and country living. (id:61423)
Century 21 United Realty Inc.
