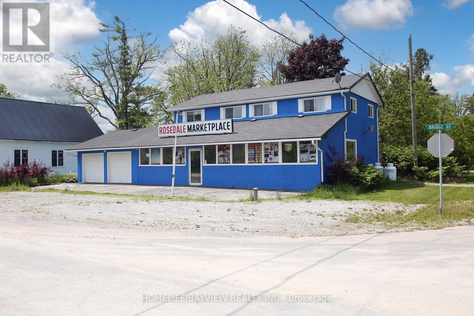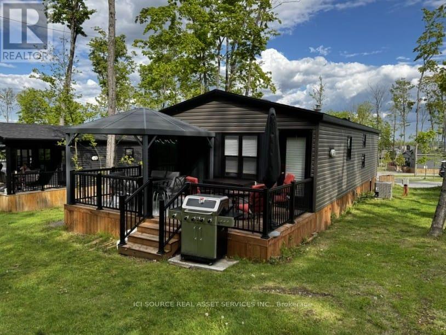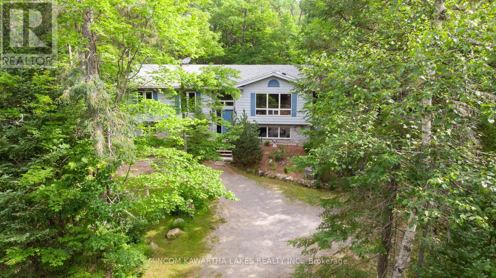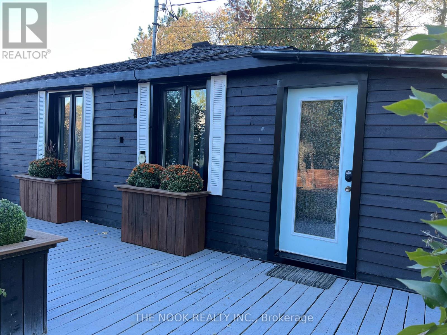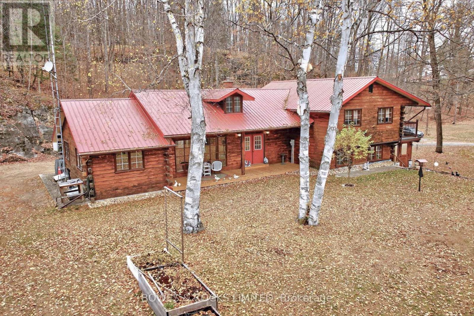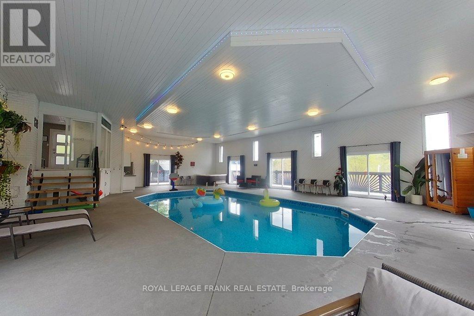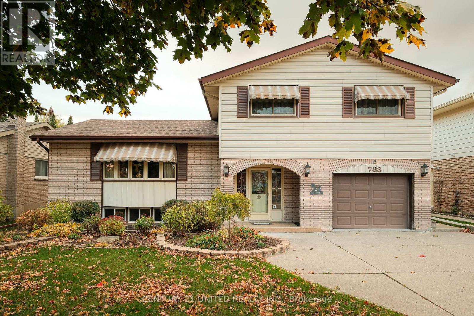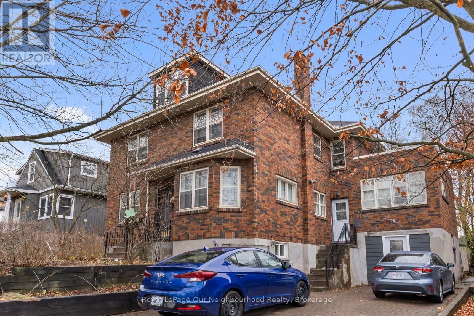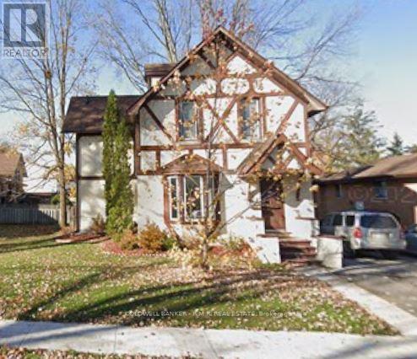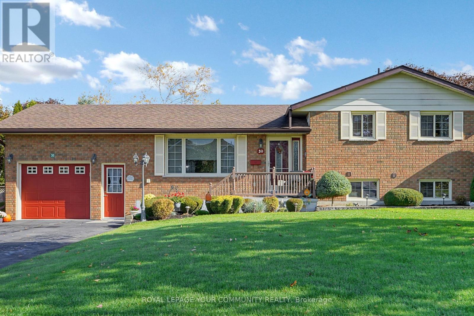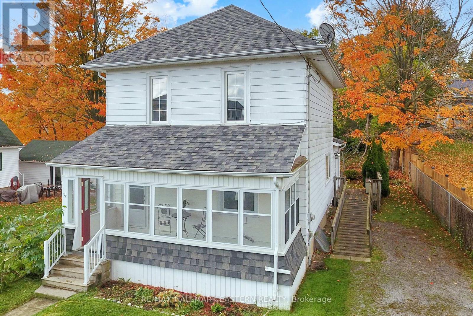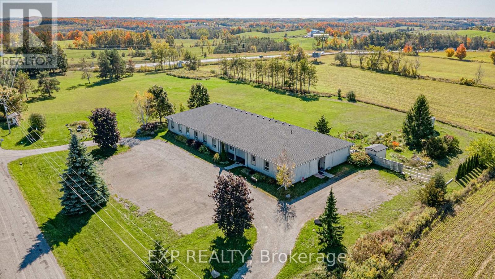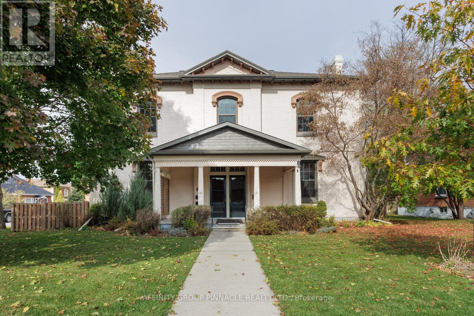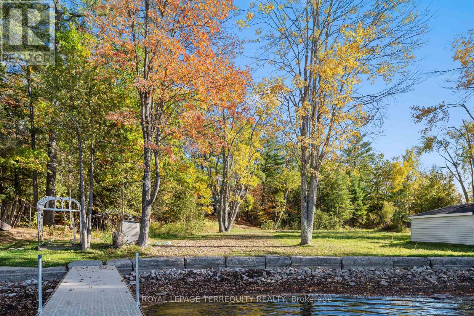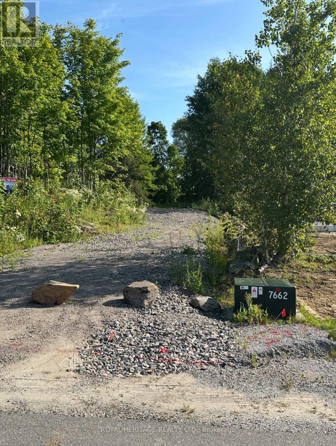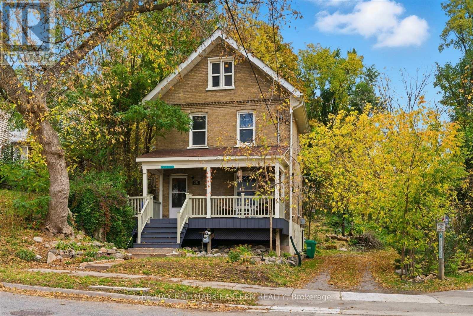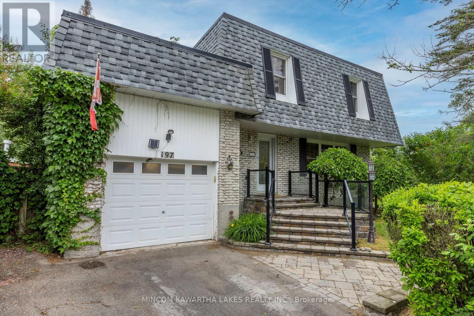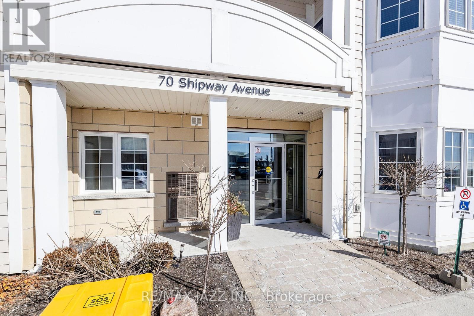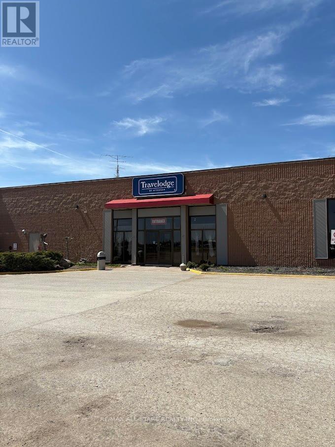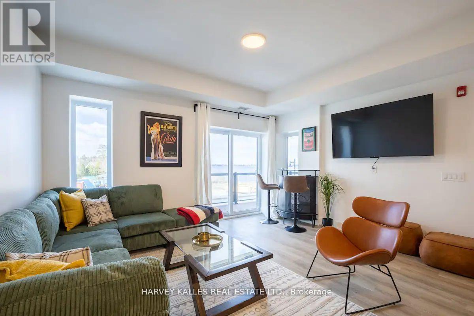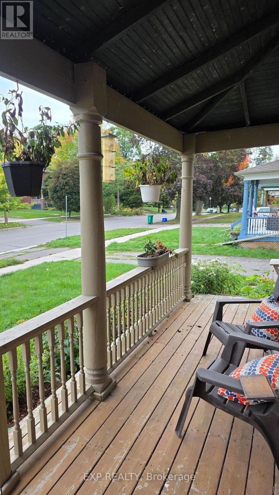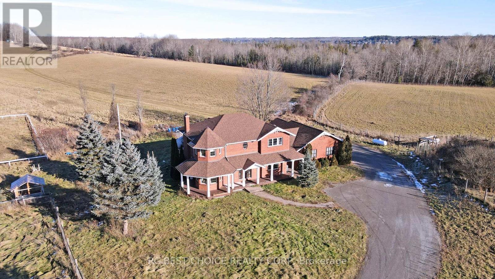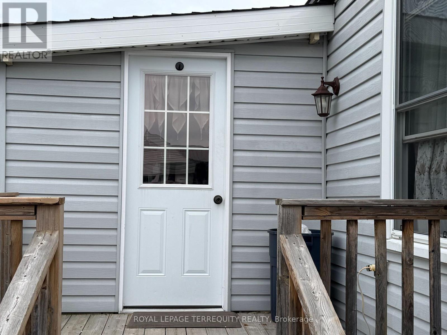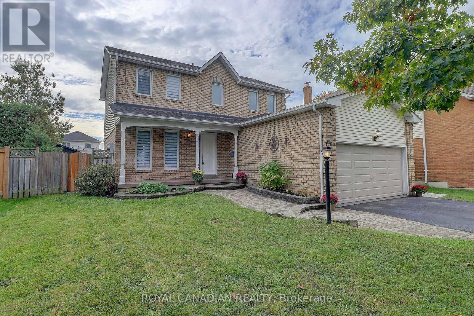2nd Flr - 9 Bridge Street
Kawartha Lakes (Bexley), Ontario
Prime location: steps from Balsam Lake & next to resorts & homes facing busy Hwy 35. 3 bedroom fully-furnished renovated second floor apartment with a separate entrance and full bath. Well water & holding tank for sewage. Public beach & boat launch is just up the road. Tenant to pay for all utilities OR 1/2 utilities when and if main floor is leased. Commercial/retail space on the ground floor also available for lease. (id:61423)
Homelife/bayview Realty Inc.
Chl034 - 1235 Villiers Line
Otonabee-South Monaghan, Ontario
Discover a rare opportunity to own a premium double-wide resort cottage nestled in a private forest lined lot in the sought-after Phase 3 of Bellmere Winds Golf Resort! This 2022 Northlander Superior offers an impressive 800 square feet of professionally decorated living space, featuring three bedrooms and two full bathrooms. With upgrades throughout, this cottage blends modern comfort with refined style, making it a true retreat in the heart of the Kawarthas. Enjoy the spectacular setting from your expansive deck, perfect for entertaining or relaxing in nature. The cottage comes fully equipped with all internal features and finishes, allowing you to settle in and start making memories from day one. Don't miss your chance to own this exceptional getaway. Start enjoying resort life in The Kawarthas today! *For Additional Property Details Click The Brochure Icon Below* (id:61423)
Ici Source Real Asset Services Inc.
1662 County Rd 504
North Kawartha, Ontario
Welcome to Apsley - Where Nature Meets Community! Tucked among the trees on a beautiful forest-view lot, this raised bungalow is full of charm and thoughtful updates - including a new roof, updated flooring, and an impeccably maintained interior.Drive up the tree-lined driveway and step inside to discover spacious rooms, a bright lower level with large windows, and an amazing screened-in room that lets you enjoy the outdoors in every season. With 4+ bedrooms and 2 baths, there's plenty of space for family and guests alike.Nestled in the heart of nature and close to the sparkling waters of Chandos, Lasswade, and Kashabog Lakes, this home offers easy access to nearby boat launches and four-season recreational trails - ideal for boating, hiking, and snowmobiling.Just 7.4 km from the friendly Village of Apsley, you'll find the perfect blend of tranquility and community. Everyday conveniences like school bus service, garbage and recycling pickup, and mail delivery are right at the end of the driveway.Apsley's strong community spirit shines through local sports programs, events hosted by the Apsley Legion and Apsley Lions Club, and volunteer opportunities with Community Care and the Apsley Food Bank.If you're a nature lover or boater at heart, this home isn't just a place to live - it's a lifestyle waiting to be claimed. Come see for yourself why Apsley is the kind of place people never want to leave. (id:61423)
Mincom Kawartha Lakes Realty Inc.
90 Thaeter Lane
Carlow/mayo (Carlow Ward), Ontario
Charming Little Mississippi River Retreat! Escape to your own slice of paradise at this delightful three-bedroom, year round cottage, perfectly perched on the rocks with breathtaking views of crown land. Designed for outdoor enthusiasts and nature lovers alike, this retreat offers endless adventures right from your doorstep - from hours of paddling along the river to hiking scenic forest trails, cross-country skiing, and fishing in pristine waters. Nestled away from the road on a 1.3-acre forested, pie-shaped lot, this private haven boasts an impressive 273 feet of Mississippi River frontage. There's ample space for entertaining and soaking in the surroundings, featuring a spacious deck overlooking the water, a bright, river-facing living room filled with natural light, an open yard with a fire pit, perfect for starlit evenings and cozy gatherings! Inside, the cottage blends warmth and elegance with gleaming hardwood floors, open-concept living spaces, and three generously sized bedrooms designed for comfort and relaxation. Practical features make this retreat as functional as it is beautiful, including a storage building, kayak/canoe storage and a convenient shed for all your outdoor gear. Whether you're seeking peaceful solitude or year-round adventure, this Mississippi River retreat delivers the perfect balance of comfort, charm, and connection to nature. (id:61423)
The Nook Realty Inc.
82 Bay Lake Road
Bancroft (Dungannon Ward), Ontario
Stunning Log Home situated on nearly 4 acres just outside of Bancroft. Five bedrooms , 2 bathrooms, open concept modern kitchen , cozy family room with fireplace to enjoy the evenings. Large screened porch full of charm. Numerous updates make this home move in ready. Property is well treed and fully landscaped. (id:61423)
Bowes & Cocks Limited
4053 County Rd 36
Trent Lakes, Ontario
Escape to this captivating raised bungalow, nestled in a peaceful natural setting. Featuring 3+1 bedrooms, 3 baths and a 2nd kitchen. This home offers a luxurious lifestyle with its stunning indoor heated saltwater pool - enjoy summer year-round! Relax in the hot tub or unwind in the infrared sauna. The main floor offers 3 bedrooms and 2 bathrooms, complemented by an open-concept design. The kitchen, dining area, and living room flow seamlessly together, illuminated by an abundance of natural light streaming through the large main floor windows. The basement is fully equipped for multi-generational living offering a bright, finished lower-level with a walkout, a kitchen, a 4th bedroom and an exercise room. The property also features a generous 36' x 28' insulated shop with a 16' ceiling and 2 overhead doors, the front is 12' x 12' and the back is 8' x 8'. Attached to the shop is an oversized 2-car garage. Additionally, a garden shed is included to conveniently store your tools and outdoor equipment. With a Pre-List Home Inspection completed, this unique property offers boundless opportunities. Don't let summer end - live it here every day of the year! (id:61423)
Royal LePage Frank Real Estate
788 Cumberland Avenue
Peterborough (Northcrest Ward 5), Ontario
BEAUTIFULLY MAINTAINED TWO STOREY FAMILY HOME IN DESIRABLE NORTH END LOCATION. THIS FAMILY HOME OFFERS A LIST OF FEATURES INCLUDING A SPACIOUS MULTI LEVEL LAYOUT, BRIGHT SUN ROOM, ATTACHED GARAGE, AND A FULLY FENCED REAR YARD. THE MAIN LEVEL OFFERS A FOYER ENTRY THAT LEADS TO THE LIVING ROOM, KITCHEN DINING AREA, AND WALK OUT TO REAR SUNROOM. THE SECOND LEVEL INCLUDES A PRIMARY BEDROOM WITH 5 PC SEMI ENSUITE BATH AND TWO ADDITIONAL BEDROOMS. THE LOWER LEVEL OFFERS A SECOND SITTING ROOM WITH FIREPLACE, LAUNDRY AREA, TWO PC BATHROOM, AND BOTH A REAR YARD WALKOUT AND GARAGE ENTRY. THE BASEMENT IS SPACIOUS AND INCLUDES A FAMILY REC ROOM, FULL BATHROOM, BAR AREA, AND LOWER-LEVEL UTILITY ROOM STORAGE SPACE. ADDITIONAL FEATURES INCLUDE IN GROUND IRRIGATION SYSTEM, CUSTOM LANDSCAPING, FLORIDA SUNROOM, HIGH EFFICIENCY NATURAL GAS FURANCE 2018, GENERAC GENERATOR SYSTEM, AND MORE. PRIME NORTH END LOCATION WITH EASY ACCESS TO LOCAL AMENITIES. (id:61423)
Century 21 United Realty Inc.
642 Bolivar Street
Peterborough (Monaghan Ward 2), Ontario
Welcome to this exceptional turnkey triplex located in the vibrant and growing community of Monaghan. Whether you're an investor looking to expand your portfolio or a buyer seeking an income-generating property, this fully tenanted and well-maintained triplex checks all the boxes. This solid property features three self-contained units, each with its own private kitchen, living space and separate entrance - offering both privacy and functionality, An ideal opportunity for investors or owner occupiers who are looking to live in one unit and rent out the others. With strong potential for 4-unit residential growth due to the city backed initiatives to increase housing density, this is a great chance to own an income generating property with future growth potential. Main unit can potentially be vacant upon possession. (id:61423)
Royal LePage Our Neighbourhood Realty
52 Glenelg Street E
Kawartha Lakes (Lindsay), Ontario
Welcome to 52 Glenelg St E. This charming older home is not only structurally sound but many upgrades done throughout the inside. Newer floors, shingles, eaves and much more. You'll love the fireplace in the dining room, perfect for cozy gatherings. The expansive backyard is fully fenced, offering a great space for outdoor activities, and features a lovely deck ideal for summer enjoyment. Inside, the large kitchen conveniently opens up to the deck, making it perfect for entertaining. The dining area also boasts a walkout to the deck, enhancing your indoor-outdoor living experience. Located on a bus route and just minutes from schools and parks, this home is in a great neighbourhood for families. Plus you're only a short distance from the river, offering plenty of recreational opportunities. Don't miss your chance to make this wonderful property yours. (id:61423)
Coldwell Banker - R.m.r. Real Estate
30 Grant Drive
Kawartha Lakes (Oakwood), Ontario
Discover true peace of mind & pride of ownership in this immaculate, move-in ready all-brick side-split, lovingly maintained by its original owners for over 35 years. A true example of exceptional care & maintenance, every detail has been attended to - no deferred maintenance, no corners cut, allowing you to buy with confidence. One of the home's standout features is its premium window system, covered by a lifetime transferable guarantee. This remarkable assurance adds lasting value & demonstrates the level of quality & foresight invested in this home's upkeep. Enjoy additional peace of mind with recent upgrades including a 200-amp electrical panel (2025), electric hot water heater (2024), kitchen appliances (2023), energy-efficient wall-mounted heat pumps in the primary bedroom (2021) & living room (2025). Shingles & eaves (2015) feature Green Shield protection, while R40 insulation enhances comfort & efficiency. Inside, you'll find 3+1 bedrooms & 2 full baths, offering flexible living for families or multi-generational needs. The main level features gleaming hardwood floors, custom window coverings & abundant natural light. The spacious kitchen with solid wood cabinetry and full pantry flow seamlessly into the dining area, perfect for family gatherings. The lower level includes a cozy family room, versatile office/den and a convenient laundry room/washroom combination. The basement provides generous storage & a work area for hobbies & projects. Outside, enjoy a beautifully landscaped, fenced yard featuring handcrafted woodwork maintained to perfection and an insulated workshop with hydro! Located in a quiet, family-friendly neighborhood with Bell Fibe internet, & walking distance to the Oakwood Community Centre. Only 15 mins to shopping & hospital, 45 mins to Hwy 407 this rare original-owner home with lifetime-guaranteed windows, recent upgrades, & spotless upkeep offers the perfect blend of tranquility, quality, & confidence. Move in & enjoy true peace of mind. (id:61423)
Royal LePage Your Community Realty
92 Booth Street S
Trent Hills (Campbellford), Ontario
Welcome to this inviting 2-story home offering a perfect blend of comfort and convenience. Featuring three bedrooms, a bright living area, and a separate dining room ideal for family meals or entertaining. The main floor also includes a flexible space that can serve as a den, home office, or mudroom designed to fit your lifestyle needs. Step outside to enjoy the enclosed front porch, the perfect spot to relax and take in small town living. Located in Campbellford, you're close to all local amenities, including the famous Dooher's Bakery and just moments from the beautiful Trent Severn Waterway. With immediate possession available, this home could be yours before Christmas. An excellent opportunity for first time buyers or anyone looking to right-size without compromise. here is a pre-listing home inspection has been completed by AmeriSpec for your peace of mind. Floor plans and video tours are available for your convenience through the BROCHURE button on realtor.ca. Book your private showing today! (id:61423)
RE/MAX Hallmark Eastern Realty
2228 Indian River Line
Otonabee-South Monaghan, Ontario
Well-maintained 11-unit building featuring a mix of one-bedroom and bachelor apartments, priced at a 5.1% cap, generating nearly $160,000 annually with room for upside. Located just 15 minutes from Peterborough off the Trans-Canada Highway, offering quiet country living with easy city access. Updates include an 8-year-old roof, new fire-rated exterior doors, some newer windows, and a commercial hot-water tank under 10 years old. Heated by electric baseboard with hydro on one meter and potential to separate utilities for tenant billing. Quiet adult tenant base and a meticulously cared-for building make this a turnkey investment with excellent income stability and future upside. (id:61423)
Exp Realty
12 Russell Street E
Kawartha Lakes (Lindsay), Ontario
This grand home has been in the same family for generations & was actually the first bank in Lindsay. This stately property features over 4000 sq ft of living space w/large principal rooms & has been updated over the years while retaining its charm & character. Currently set up as 3 living units this home can be reconfigured as a single family residence w/an in-law suite on the back, or keep it as is & enjoy the rental income potential. Main floor features high ceilings & large updated windows w/lots of natural light. Currently configured w/2 large bdrms w/shared 3pc bth, living room, dining room & kitchen. Second level features a primary bdrm w/3pc ensuite, living room, eat in kitchen, 2 additional bdrms (or rec rooms), study, 3pc bth w/laundry & 2 staircases. The in law suite is located on the back of the home & features 1 bdrm w/3pc ensuite, living room, eat in kitchen & lots of storage. Outside is a large 2 car garage w/plenty of storage space for all your toys, & lots of parking. (id:61423)
Affinity Group Pinnacle Realty Ltd.
240 Burnt Dam Road
Havelock-Belmont-Methuen (Belmont-Methuen), Ontario
Welcome to your new home away from home! With direct waterfront access to Sebright Bay, this spacious, well-maintained cottage offers a classic chalet-feel without losing modern amenities. The generous 1.07-acre lot provides ample space for outdoor recreation and relaxation. Fun from land to water, the direct waterfront access allows for wade-in-swimming from the armour stone shoreline. With Round Lake just a short boat ride away, the maintenance-free top, 40' cantilevered aluminum dock will be sure to keep adventure right around the corner. This is the perfect lot for hosting and entertaining, featuring 5 bedrooms and 2 bathrooms with open concept living, dining, and kitchen. Cozy, wooden walls create a welcoming atmosphere and an excellent environment to rest until your next adventure. Friends and family are free to pack light, thanks to the conveniently located washer and dryer. Ideally located on a year-round municipally maintained road. (id:61423)
Royal LePage Terrequity Realty
61 Marluc Avenue
Minden Hills (Lutterworth), Ontario
Discover the last available building lot in this exceptional neighborhood in Minden Hills HALIBURTON!! Perfectly positioned in a vibrant live-work community that also embraces cottage country charm! This stunning lot, offering breathtaking views for miles, serves as the ideal foundation for your forever home. Spanning just under 0.4 acres, it is nestled within an upscale residential subdivision on the town's outskirts, with all amenities schools, restaurants, shops, and the picturesque Gull River waterfront and walking trails just a short stroll away. The essential utilities water, sewer, and hydro are conveniently available at the lot line, and a rough driveway leads you to the designated building area. Building plans available in addition, 1000sq ft bungalow awaits your final touches! With untouched forest and parkland to your right, you'll enjoy the tranquility of no neighbours on that side. If peace, beauty, nature, and a welcoming community are what you seek, this is the perfect spot for you! Opportunity awaits. Municipal water and sewer and Driveway already established.80/1050 (id:61423)
Royal Heritage Realty Ltd.
242 Dublin Street
Peterborough (Town Ward 3), Ontario
Attention Investors and First-Time Buyers! Excellent opportunity to own a legal duplex next to the Rotary Trail, just steps from downtown, the river, and the Trent Express bus route. The main-floor unit offers 2 bedrooms plus a finished basement area, while the upper unit spans the 2nd and 3rd floors with 3 bedrooms, 1 bath, and an open-concept kitchen and living space with a beautiful front porch. Each unit features its own electrical panel, in-unit laundry, and updated 100-amp breaker panels. Ample parking at the rear. Prime location and strong rental potential make this an ideal property for investors or owner-occupied buyers looking for income support! Check out short video attached. (id:61423)
RE/MAX Hallmark Eastern Realty
197 Patricia Crescent
Selwyn, Ontario
Terrific family home situated on the north edge of Peterborough. This home offer a large 1/2 acre lot, 16x32 in-ground pool with gas heater. Attached garage. 4 Bedrooms and 4pc bath on the 2nd floor (one wall would need to be added back as it was remove to enlarge the Primary bedroom) Main floor offer good sized kitchen, formal dining room area, large living room and 2pc bath. Basement is partially finished with a good sized rec room. Newer shingles. Appliances included. Book a personal viewing today! Immediate possession is available. (id:61423)
Mincom Kawartha Lakes Realty Inc.
412 - 70 Shipway Avenue
Clarington (Newcastle), Ontario
Open concept unit on the top floor overlooking lake Ontario off of double balcony. 2019 built condo right on the lake. 2 bedrooms and 2 full bathrooms, spacious living and dining combined, ensuite laundry and 1 underground parking spot. Prime location, close to walking trails, waterfront, parks, shopping and transit. (id:61423)
RE/MAX Jazz Inc.
Balsam Room - 1754 Highway 7
Kawartha Lakes (Lindsay), Ontario
This versatile space is perfect for hosting meetings, presentations, or corporate events! It is ideal for businesses seeking a seamless and professional environment. Conveniently located inside the Travelodge by Wyndham, be able to offer overnight accommodation minutes away from the main street of Lindsay. After an office meeting, you can take advantage of the restaurant that is just steps away from the office space. Ample parking makes it stress-free when hosting large events. Tenant to pay an extra $350/month for utilities. **EXTRAS** Internet is available, but depending on use, may be slow in this room and may require the Tenant to install a booster if needed. The room is currently being used as storage and will be emptied before the possession date. (id:61423)
Royale Town And Country Realty Inc.
205 - 19b West Street
Kawartha Lakes (Fenelon Falls), Ontario
This spacious 2-bedroom, 2-bathroom suite offers over 1,000 sq ft with serene views of Cameron Lake. Featuring an open-concept layout filled with natural light, 9-ft ceilings, contemporary finishes, quartz countertops, and stainless-steel appliances. Enjoy two walk-outs to a large terrace with spectacular lake views. The primary bedroom boasts a 4-piece ensuite plus his-and-her closets with automated lighting. Private laundry room and underground parking included. Future resort-style amenities: outdoor swimming pool, games room, party room, tennis court, private beach, and 100-ft boat dock. Located in the heart of Fenelon Falls-just minutes from golf courses, spas, restaurants, and all local conveniences. Long-Term or Short-Term Rental Available. (id:61423)
Harvey Kalles Real Estate Ltd.
577 Bolivar Street
Peterborough (Town Ward 3), Ontario
Located on a quiet, family-friendly street in the heart of Peterborough, this century home offers a solid foundation with great features and potential. Situated on a spacious 48 x 100 ft lot, the property provides parking for up to 5 vehicles and a sizable, private backyard-ideal for kids' play, weekend barbecues, and outdoor activities. The classic front porch is a welcoming space to enjoy your morning coffee while watching the neighborhood go by. Inside, the home features three comfortable bedrooms and a full family bathroom with a shower/tub combo. The main floor includes a large eat-in kitchen that overlooks the backyard with mature trees and plants, and a walkout to the deck-perfect for outdoor gatherings. The layout offers both a living room and a separate family room, providing flexible space for relaxation, work, or play. Just a 5-minute walk to the local public school, this home is well-suited for first time buyers or families seeking convenience and proximity to amenities. For added comfort and security, the property is equipped with a professional alarm and camera system installed by the current owner, who works in the home security industry. Close to parks, schools, shops, and all that Peterborough has to offer, this property provides a practical and comfortable place to call home. Recent updates include a new central air conditioning system (Aug 2025). (id:61423)
Exp Realty
571 Hickory Beach Road
Kawartha Lakes (Verulam), Ontario
This Spectacular Country Property Has It All!! A Magnificent 2002.3 x 1780.6 Feet (65.59AC) Country Relaxing Around, the proposed zoning allows for various land uses including single detached dwellings, It comprises 37 lots, each with a minimum size of 0.7 acres, intended for single detached dwellings. Distance To Lake And, Great Land Investment Opportunity. Development: +/- 13.02 ha. (32.18 ac.). Development Potential. Next To A Development Area With Unlimited Potential. VTB available for qualified buyers. Ask for the details. **EXTRAS** Vegetable Garden, Hilltop Gazebo Overlooking The Property. Pride Of Ownership Throughout!! This Is A Must See Property. (id:61423)
Rc Best Choice Realty Corp
72b - 2244 Heritage Line
Otonabee-South Monaghan, Ontario
Welcome to Parkhill Estates! A Remarkably Affordable Opportunity for Year Round Living! This Large Open Concept Updated 3 Bedroom, 4pc Bath unit with Ensuite Laundry, New Furnace (2023), Central Air Conditioning, Mostly New Windows (2021) New flooring (2021), Newer White Kitchen, Large Master Bedroom is located on A Double Lot surrounded by Professionally Landscaped Gardens & backs onto Green Space. This Unit has been Well Maintained. Requires Low maintenance. A very relaxing environment in a Park Setting! Three Garden Sheds provide an abundance of Storage. There is a Large Deck with Gazebo Overlooking the Yard and a 2nd Deck/Porch off the front door. The Foyer provides additional interior storage. Only minutes to Peterborough and All Amenities! Move in & Enjoy! (id:61423)
Royal LePage Terrequity Realty
40 Doncaster Crescent
Clarington (Newcastle), Ontario
Beautiful 3+2 bedroom, 4 washrooms with a finished basement featuring a kitchenette and separate entrance, ideal for in-laws or extended family. Enjoy a double car garage, shed, deck and pool-sized backyard, perfect for entertaining. Located close to schools, parks and Hwy 115 for easy access and convenience. (id:61423)
Royal Canadian Realty
