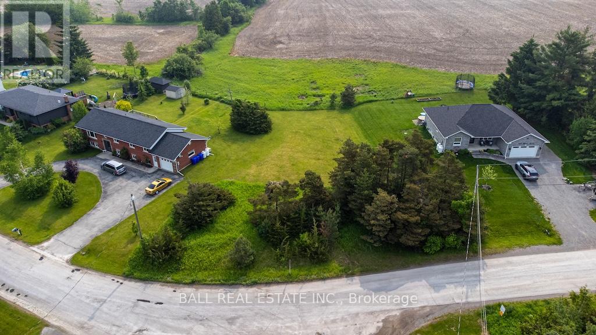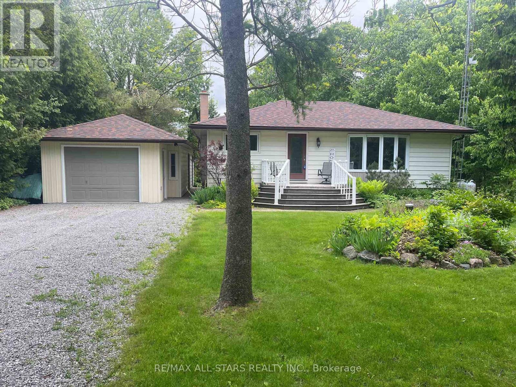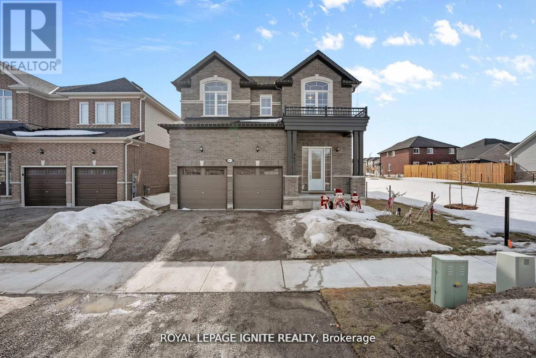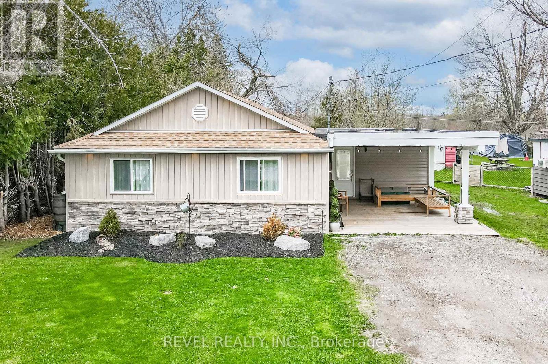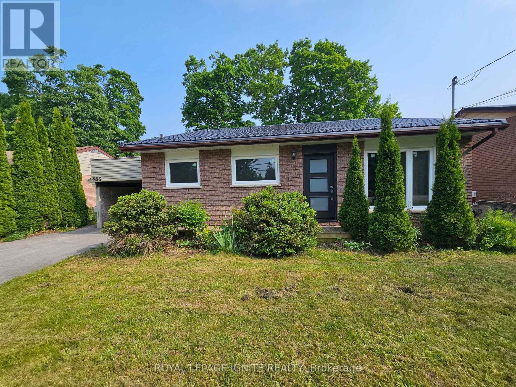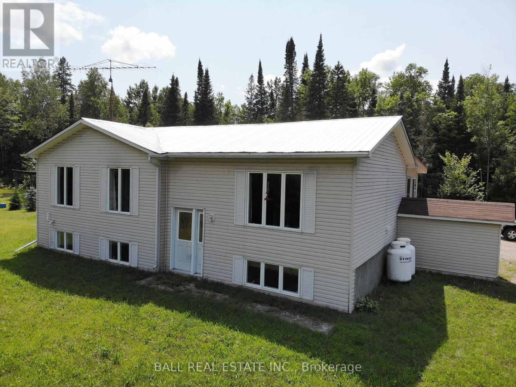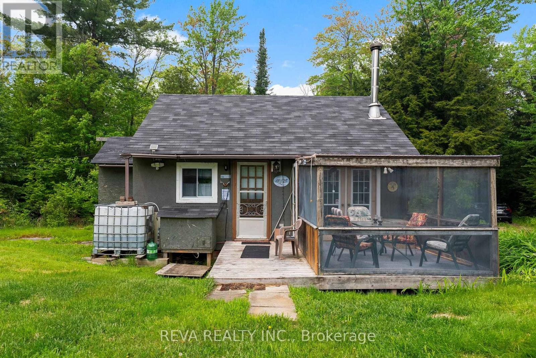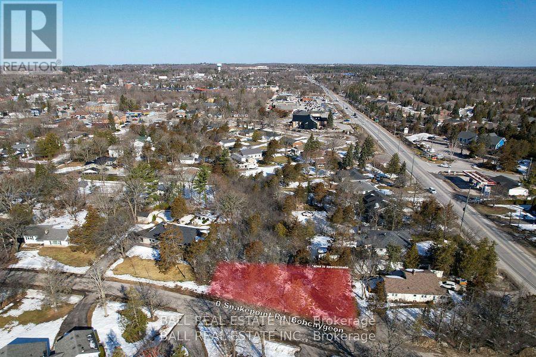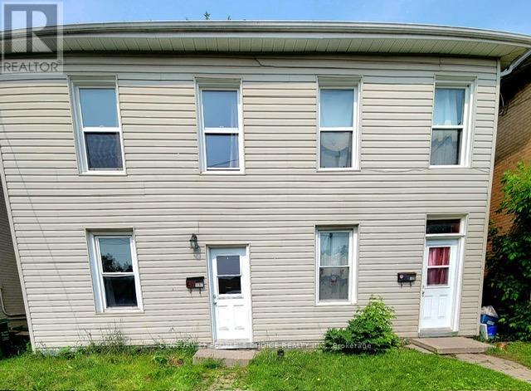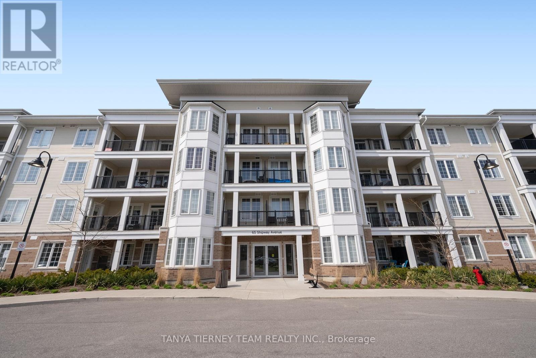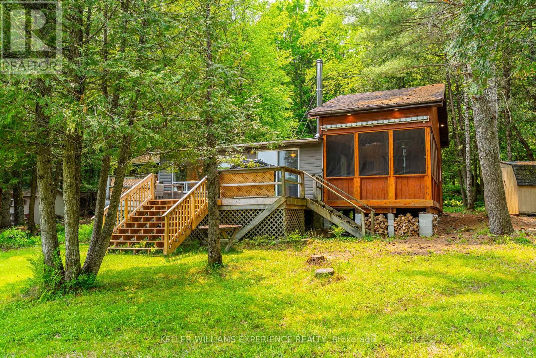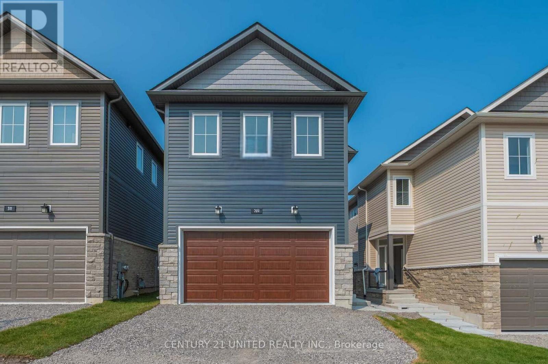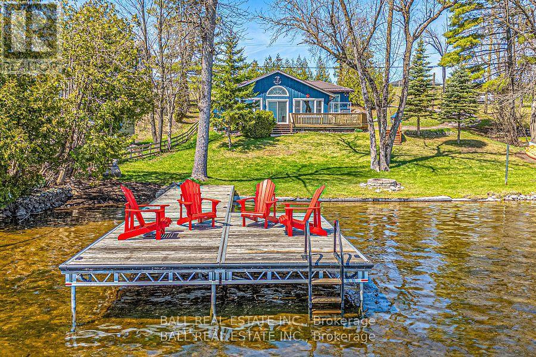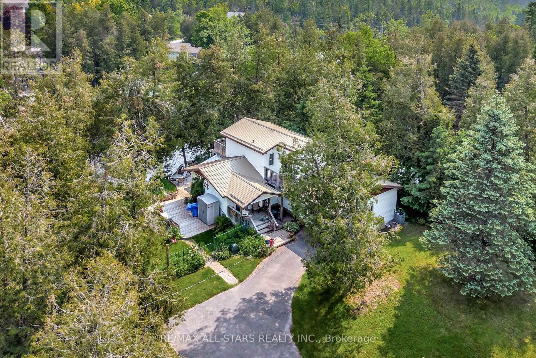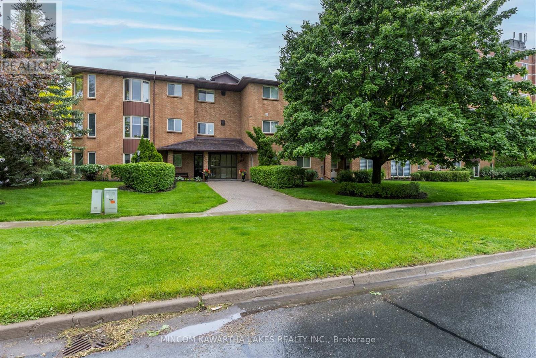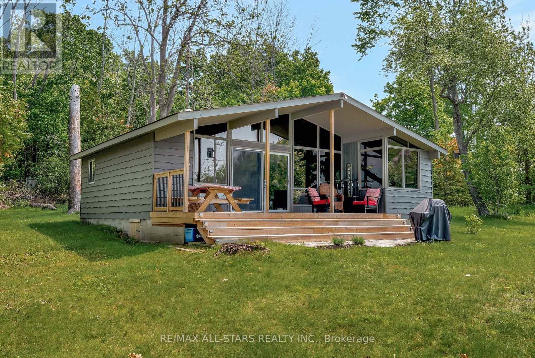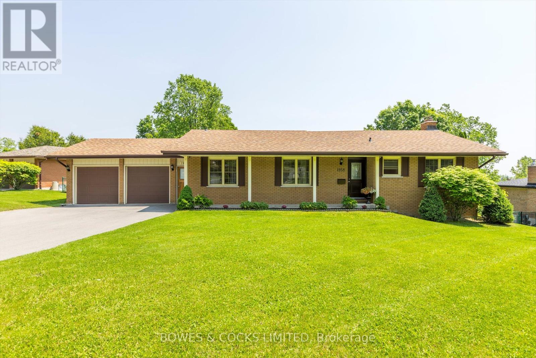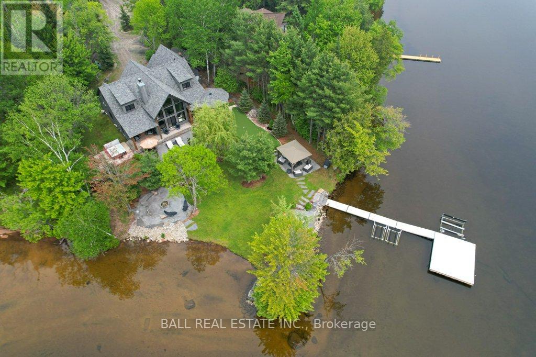1753 Morris Avenue
Selwyn, Ontario
Build your custom dream home on this lovely level 0.34-acre lot situated in a desirable waterfront community with views of Pigeon Lake. Abuts farmland at the back for privacy. Located on a paved municipal road only 1 km off major County Road 16 (Tara Rd); maintained year-round with recycling and garbage pickup. Water access nearby, including boats and slips available to rent within a short walking distance at Cadigans Camp; and boat launch minutes away at Gannons Narrows Marina. Close to Sandy Lake beach for swimming. Boating through 5 lakes of the Trent Severn waterway, without using a lock. 8 minutes to the hamlet of Ennismore, 12 minutes to Bridgenorth, 30 minutes to Peterborough and 35 minutes to Lindsay. 10 minutes to the village of Buckhorn. A wonderful country community in which to live and raise a family. Ennismore provides a recreation center, arena, curling rink, tennis/pickleball courts, soccer fields, baseball diamonds, waterfront park, beach, picnic area and walking trails. (id:61423)
Ball Real Estate Inc.
9 Charlotte Crescent
Kawartha Lakes (Emily), Ontario
Stunning 4-Season Waterfront Cottage on Pigeon River Escape to your dream cottage on the picturesque Pigeon River! This updated 3-bedroom, 1-bathroom waterfront retreat offers year-round comfort with recent upgrades that make it perfect for all seasons. The fully insulated home (2021) features a cozy gas fireplace and is efficiently heated by natural gas, ensuring comfort no matter the weather. Enjoy the breathtaking views and tranquility from the expansive, fully screened wrap-around porch, ideal for relaxing or entertaining. The newly updated kitchen boasts sleek stainless steel appliances, creating a modern space to prepare meals while overlooking the water. For outdoor enthusiasts, the new 2024 dock provides direct access to the river, perfect for boating, fishing, and all water sports. The large 8-car driveway, also new in 2024, ensures ample parking for family and friends. This property is a true gem for anyone seeking a peaceful getaway with the convenience of a modernized home. Whether you're enjoying the serene beauty of the river in summer or cozying up by the fire in winter, this cottage has it all! (id:61423)
One Percent Realty Ltd.
63 Thomas Drive
Kawartha Lakes (Verulam), Ontario
Rare offering - Waterfront without the exorbitant taxes! This freshly updated split level home boasts three bedrooms, a large five piece bath, finished living space on three levels with walkout to sunroom and backyard, plus an oversized double garage for all your waterfront toys! Enjoy lake views from the open concept main floor kitchen, dining & living room or from the wrap around deck. You'll love the one acre private beach park attached to this home, with wade in waterfront. Includes 70ft Naylor dock, a pedal boat, and a 14ft fishing boat with trailer and 15hp mariner motor. (New shower stall to be installed in a few weeks) (id:61423)
Fenelon Falls Real Estate Ltd.
1194 Lake St. Peter Road
Hastings Highlands (Mcclure Ward), Ontario
Dreaming Of A Gorgeous Chalet Style Cottage That Is Year Round And Fully Made Of Beautifully Crafted Round Logs With Extra Insulation, Flexible Chinking Which Enhanced Looking? Maybe With A Gourmet Country Style Kitchen With Fireclay Farmhouse Apron Sink & Quartz Counter And Plenty Of Professionally Designed Hardwood Cabinets; What If Is With A Huge Loft That Fits Two Queen Beds With A Walk-Out Balcony That Looks Over The Peaceful Lake St. Peter And A Play Area That All Kids And Adults Enjoy With Fun Game Times! Two Great Size Bedrooms On Ground Floor, With The Primary Overlooking The Lake And Walk Out To The Sun Filling Extra Large Deck Featuring Dura-Deck Surface Which Requires No Maintenance That Last Forever! What About A Walk Out Basement That Features A Large Recreation And An Amazing Family Room With Bar Table, Arcade And Foosball Table! A Backyard With Impressive Armour Stone Landscapes Stretching To The Shoreline And A Well Size Yet Private Sand Beach For Some Playful Fun Fill Afternoon! A Purposely Built Outdoor Shower And Outhouse To Keep The Watery & Sandy Fun Out Clean Before Returning To The Relaxing Indoor Leisure; Equipped With Water & Sewage Pumps As Well As UV Filtration System To Keep The Family Safe And Clean And Efficient Propane Gas Furnace To Keep The Cottage Nice And Cozy All Year Around; How About Two Sheds And A Carport That Offers Extra Spaces For Toys, Miscellaneous, Or Floats & Boats And Winter Gears? Situated Just About 30 Minutes To (Left) The Historic Bancroft For Shopping And Other Amenities Or (Right) To Get To The East Gate Of The Marvelous Algonquin Park! Imagine A Summer Fire Pit Marshmallow Night Under A Full Sky Stars Bath Accompanied With The Quiet Lake Peace, Or Skate Dance On Ice Into The White Winter Paradise This Provincially Regulated Lake St. Peter Could Offer! What Else Is In Your Mind Of A Perfect Cottage For Pure Joy And Pleasure Living? Possibly Just a Booking To Visit Could Help You Easily Get To Your Dream! (id:61423)
RE/MAX Excel Realty Ltd.
690 Post Road
Kawartha Lakes (Ops), Ontario
Experience the delightful charm of country living at 690 Post Rd, where country life rules. This splendid home features two bedrooms on the upper level and two additional bedrooms below, along with two well-appointed bathrooms. The layout is perfect for families or those who love to entertain guests. Situated between the picturesque towns of Lindsay and Peterborough, this property boasts half an acre of land, offering ample space for various activities. The extra-large, detached garage is meticulously maintained and includes a heated home office, providing an ideal environment for both work and leisure. You can easily convert this space into a studio, gym, or any other creative space you desire. A separate workshop is available, perfect for nurturing your hobbies, whether they include woodworking, crafting, or other creative pursuits. Inside the home, tasteful decor adorns every room, creating a warm and inviting atmosphere. The modern eat-in kitchen is equipped with new stainless steel appliances, ensuring you have everything you need to prepare delicious meals. The cozy living room features a welcoming fireplace, perfect for relaxing on chilly evenings. Built-in bookcases add a touch of warmth and sophistication to this charming bungalow. Whether you are just starting out or looking to downsize, this property is a must-see in this delightful country setting. The serene surroundings and proximity to amenities make it an ideal location for anyone seeking the perfect blend of rural charm and modern convenience. (id:61423)
RE/MAX All-Stars Realty Inc.
49 Hickey Lane
Kawartha Lakes (Lindsay), Ontario
Assignment Sale. Be the first to live in this brand new 3 bedroom, 2.5 bathroom, 2 storey townhome backing onto green space! 1,603sqft of living space + the unfinished basement. Kitchen features stainless steel appliances, an island and quartz countertops. Just off the kitchen is the breakfast area as well as the large great room / dining room. The second floor features the primary bedroom with a large walk in closet and ensuite. The 2 other great sized bedrooms, main bathroom and convenient second floor laundry finish off this level. This home is situated in the heart of Lindsay. A short drive to Kawartha Lakes Municipal Airport, Lindsay Square Mall with every store you could possible need, Fleming College Frost Campus, Lindsay Golf and Country Club and so much more! 8 Minutes to HWY 35, 9 Minutes to HWY 7, 30 Minutes to HWY 115, 33 Minutes to HWY 407, 35 Minutes to HWY 48 and 42 Minutes to HWY 401. (id:61423)
Royal LePage Real Estate Services Ltd.
641 Lemay Grove
Peterborough (Northcrest), Ontario
Welcome to this Gorgeous detached home in Peterborough's Sought After Lily Lake Community, no neighbours on One Side. 2950 Sq as per BuilderFloor Plan! Freshly Painted throughout the Entire House! Inviting Front Foyer with Upgraded Porcelain Tile. Large Coat Closet with Powder Room Closer to Entrance. Hardwood on the Main Floor & SecondLevel Hall. Thousands Spent on Upgrades, Including Premium California Shutters throughout the House. Grand Living Room with 2 Ceiling Fans &an Inviting Family Room with a Gas Fire Place. Upgraded Kitchen with Premium Porcelain Tile, Backsplash and Dark Kitchen Cabinets. Centre Island in the Kitchen with Undermount Sink along with Stainless Steel Appliances. Large Breakfast Area with a Walkout to Backyard! SecondLevel Offer 4 Generous Size Bedrooms Along with 3 Full Bathrooms.Grand Primary Bedroom with 5 Piece Ensuite & His/ Her Walk-In Closets!** Garage Entrance Leading to Basement Entrance, Great Potential of Making an In-Law Suite or an Accessory Apartment ** This Home is an Excellent and Functional Layout, It is a Must See. (id:61423)
Royal LePage Ignite Realty
15 Fire Route 67
Trent Lakes, Ontario
Stunning, Beautiful Lakefront Home On Pigeon Lake. No Stone Has Been Left Unturned For Your Comfort In This 4 Season Beauty Ready For a Family Enjoy Life At The Lake. Loads Of Room For Everyone With 4 Bedrooms And 3 Baths, Two Levels Of Living Space. Sweeping Views Of The Majestic Lake And The Pristine Beauty Of The nature. Finished Walk-Out Basement With recreation room, office and full bathroom. The property is available for a minimum one-year lease. (id:61423)
Sutton Group-Admiral Realty Inc.
411 Long Beach Road
Kawartha Lakes (Fenelon), Ontario
Located just footsteps from the shores of Sturgeon Lake, this fully renovated 2-bedroom, 1-bathroom bungalow is a true gem. Featuring beautiful hardwood flooring throughout, the stunning fireplace adds warmth and character to the space. The open-concept design boasts a chefs kitchen, complete with under-cabinet lighting, built-in appliances, and sleek granite countertops. Additional conveniences include main floor laundry and a gorgeous bathroom with a standalone shower and luxurious soaker tub. A bonus family room area provides extra living space and walks out to a charming patio and spacious backyard. The large yard backs onto scenic fields, offering privacy and tranquility, and the home is just steps away from the lake and boat launch. Conveniently located minutes from Lindsay and Fenelon Falls, this property is the perfect blend of comfort and nature. (id:61423)
Revel Realty Inc.
253 Woodland Drive N
Selwyn, Ontario
Perfect Opportunity For First Time Home Buyers, Couples Looking To Downsize, Or Investors! This immaculate 4 split Bungalow is much larger than it looks in a wonderful Neighbourhood. A well maintained property close to the Trent University, Zoo, Shopping mall and Great School. This house is move in ready with Front and Rear entrance. Recent upgrades include Steel Roof 2024, All windows and Doors 2023 Attic Insulation 2023 Water Heater, Furnace, Air Conditioning 2017. Spacious Family rooms in the Main Floor and Middle Floor. Book a personal viewing today (id:61423)
Royal LePage Ignite Realty
7113 Highway 127
South Algonquin, Ontario
Ultimate privacy on a park like 2+ acres. This well constructed, energy efficient, 3 + 1 bed, 2 bath, raised bungalow has an attractive galley oak kitchen, ample cupboard space, pantry, quartz counters and complete with stainless appliances. The spacious main floor 4 piece bathroom has a beautiful live edge counter with double sinks and two handmade medicine cabinets, and doubles as a main floor laundry with washer and dryer included. Also on the main floor are three good sized bedrooms, all with hardwood floors, a spacious living room, also with hardwood floor, and an insulated sunroom off the dining area. The full basement has large windows, a family room, shop, storage, cold room, plus an in-law suite with3 pc bath, kitchenette and living room-bedroom. Newly installed windows throughout and the metal roof is just 4 years old. Other features include, on demand hot water heater, upgraded electrical including 200 amp electrical panel, wired for generator power and wood stove in the lower level. Whitney is just 7 km away with shops and restaurants, Algonquin Park is under 10 minutes away, many lakes close by and recreational trails and abundant Crown Land for ATV's snowmobiles, and hiking. (id:61423)
Ball Real Estate Inc.
983 A Guy Wilson Road
Carlow/mayo, Ontario
This camp shows like a home in the middle of the forest. Features include a living room with wood stove, full kitchen, bathroom, and three bedrooms, all serviced by a three season collected water system. This 25 acre property is surrounded by Crown Land providing direct access to thousands of acres of public hunting and recreation land with an active deer population. Multiple outbuildings provide storage and a compost toilet. Perfect for hunters seeking a comfortable base camp with room to expand or anyone wanting a private retreat to relax on their own acreage. (id:61423)
Reva Realty Inc.
0 Snake Point Road
Kawartha Lakes (Bobcaygeon), Ontario
Welcome to an unparalleled opportunity to build in Bobcaygeon! Embrace the allure of this nicely situated vacant lot, waiting for residential development. Services at the road will include, water, sewer, hydro, natural gas to come, telecommunications and Internet. Nestled amidst a variety of amenities including grocery stores, churches, libraries, schools, and shops, this lot promises convenience at your doorstep. With proximity to Sturgeon Lake that is part of the Trent Severn Waterway, indulge in year-round recreational activities, from boating, swimming and fishing+. Priced competitively for today's market, this lot eagerly awaits the realization of your dream home. Don't miss out on this remarkable opportunity to craft your ideal living space in a vibrant tourist community. Seize the moment and make your dream a reality! (id:61423)
Ball Real Estate Inc.
137-139 Stewart Street
Peterborough Central (South), Ontario
Two Semis Under One Ownership- One Price! Side By Side Semis Almost 2000 Sq Ft Above Grade With Own Backyards And Parking Four. Both Move In Ready . Have Been profitable Great Rentals or Live In One And Other Already Rented. Currently unit 137 Vacant Set Your Rent. Many Improvements Will Attract Great Tenants. Great Location Walk To Fabulous Downtown Peterborough! Near Trent Fleming Bus Routes. Offers Anytime. (id:61423)
Century 21 People's Choice Realty Inc.
2449 Queen Mary Street
Cavan Monaghan (Cavan Twp), Ontario
Great Opportunity in Mount Pleasant! Located on a high-traffic corner at Queen Mary Street & Mount Pleasant Road, this versatile commercial property offers excellent exposure and an ideal live/work setup perfect for a family-run business. The property features a 1,530 sq. ft. 3 bedroom, 1 bath residence with a partially finished basement, including a walkout and second exit for added flexibility. Enjoy a spacious, treed yard with plenty of room to relax, along with a large rear deck ideal for entertaining or outdoor living. Attached is a 691 sq. ft. storefront, which operated for many years as a successful convenience store. The C2 zoning allows for a wide variety of permitted uses such as an antique store, art gallery, artisan studio, business office, day care centre, equipment rentals, personal service establishment, repair or service shop, restaurant, or retail store, among others. Whether you're looking to launch a new venture, expand an existing business, or invest in a flexible space with strong potential, this is your chance to bring your vision to life and make it all it can be right in the heart of Mount Pleasant. (id:61423)
Pd Realty Inc.
114 - 65 Shipway Avenue
Clarington (Newcastle), Ontario
Beautiful and nicely updated 2 bed 2 full bath condo in the stunning Port of Newcastle. Spacious ground level unit with multiple walkouts to the oversized patio area. Quartz kitchen with Stainless steel appliances, undermount sink and upgraded cabinetry. Open concept living area with sun filled walkout to patio. Primary bedroom with huge walk in closet, 4 piece quartz ensuite and patio walkout. Secure underground parking and two storage lockers for added convenience. Amazing amenities at the admiral's walk clubhouse across the street and great location with Lake Ontario waterfront access nearby. (id:61423)
Tanya Tierney Team Realty Inc.
1049 Elsie Bay Road
Minden Hills (Minden), Ontario
Welcome to one of the most desirable lakes in Minden - Horseshoe Lake. Nestled in a protected bay on this pristine 2-lake chain, this seasonal lakefront cottage offers the perfect blend of rustic charm and modern updates. Imagine waking up in the morning, sipping your coffee, and enjoying the calm, mirror-like reflection on the lake - pure cottage country bliss. Set on a private 1.67-acre lot with level access to the water, this family compound has room for everyone. The main cottage features four bedrooms plus a cozy sleeping loft, and there's even a bunkie that sleeps four - ideal for hosting extended family or friends. The spacious family kitchen is designed for gatherings, with custom pine cabinetry and plenty of room to entertain. Enjoy quiet moments or lively conversations in the custom-built screened room (2010) with its soaring vaulted ceilings, or step through the adjoining primary bedroom's sliding doors to your own private deck overlooking the forest.The spring-fed stream trickling through the north end of the property adds a touch of natural serenity, while two storage sheds offer space for all your outdoor gear and lake toys. Located just steps from the renowned Minden White Water Preserve and surrounded by top-rated restaurants, community events, and the best of the Haliburton Highlands - this is a lakeside lifestyle worth experiencing. (id:61423)
Keller Williams Experience Realty
309 Mullighan Gardens
Peterborough North (North), Ontario
Wow! Incredible opportunity to own a new home with a legal ready secondary-unit! 309 Mullighan Gardens is a brand new build by Dietrich Homes that has been created with the modern living in mind. Featuring a stunning open concept kitchen, expansive windows throughout and a main floor walk-out balcony. 4 bedrooms on the second level, primary bedroom having a 5-piece ensuite, walk in closet, and a walk-out balcony. All second floor bedrooms offering either an ensuite or semi ensuite! A full, finished basement with a legal ready secondary-unit with it's own full kitchen, 1 bedroom, 1 bathroom and living space. This home has been built to industry-leading energy efficiency and construction quality standards by Ontario Home Builder of the Year, Dietrich Homes. A short walk to the Trans Canada Trail, short drive to all the amenities that Peterborough has to offer, including Peterborough's Regional Hospital. This home will impress you first with its finishing details, and then back it up with practical design that makes everyday life easier. Fully covered under the Tarion New Home Warranty. Come experience the new standard of quality builds by Dietrich Homes! (id:61423)
Century 21 United Realty Inc.
1851 Young's Point Road
Smith-Ennismore-Lakefield (Lakefield), Ontario
Welcome to 1851 Young's Point Road, a charming and beautifully maintained 4-bedroom lakeside retreat nestled along the serene shores of Katchewanooka Lake in the Township of Selwyn. Boasting 100 feet of prime southern exposure, this property offers breathtaking panoramic views and all-day sun perfect for relaxing on the expansive wrap-around deck or enjoying lakeside living at its finest.Step inside to a bright, open-concept layout with an updated kitchen featuring modern finishes, ideal for entertaining family and friends. The heart of the home is the massive living and recreation room, a warm and welcoming space perfect for hosting gatherings, cozy nights in, or simply soaking in the stunning lake views through oversized windows.This home features four spacious bedrooms and a well-appointed 4-piece bathroom, making it ideal as a year-round residence, seasonal getaway, or investment opportunity. Outside, enjoy the convenience of a lifted docking system, allowing for effortless winter storage and maintenance-free seasonal transitions.Located just minutes from the Village of Lakefield, youll enjoy quick access to everyday conveniences including grocery stores, restaurants, cafes, and charming local shops. Families will appreciate proximity to Lakefield College School, Lakefield District Public School, and St. Paul's Catholic School, all part of a close-knit and vibrant community.Nature and outdoor enthusiasts will love being so close to the Katchewano Golf Course, while boating lovers can explore the Trent-Severn Waterway, with 386KM of navigable lakes and rivers. From your own dock, you can boat directly into Lakefield, adding to the seamless blend of tranquility and convenience. Whether you're seeking peaceful lakeside living or a recreational paradise, 1851 Young's Point Rd. is the perfect place to call home. Don't miss this rare opportunity to own a slice of waterfront heaven in one of the Kawarthas most desirable communities! (id:61423)
Ball Real Estate Inc.
14 Wychwood Drive E
Kawartha Lakes (Fenelon Falls), Ontario
Welcome to this charming two story home nestled along a peaceful canal, with direct access to beautiful Sturgeon Lake. Located in the community of Fenelon Falls, this year-round property offers the perfect blend of comfort, charm and waterfront lifestyle. The main floor offers a functional galley kitchen, a spacious dining room, and a cozy living room with walkouts to a 4-season screened-in porch. A third bedroom and a full 4-piece bathroom add versatility for family or guests. Main floor laundry which provides access to the crawl space. A bonus games room with a separate side entrance offers flexible space for entertainment, hobbies, or endless potential possibilities. The second level features two generous bedrooms, each with private balconies. The primary bedroom enjoys serene water views from its balcony, ideal for morning coffee or evening relaxation. A 3 piece bathroom serves the upper level. The exterior features a partially fenced, landscaped yard with a garden shed and stairway leading down to the waterfront. A shed with an attached carport is situated along the driveway, offering additional storage and covered parking. Enjoy direct lake access from your private dock, plus the added convenience of a single dry boathouse. This property is a wonderful opportunity to enjoy peaceful waterfront living with all the amenities of Fenelon Falls just minutes away. (id:61423)
RE/MAX All-Stars Realty Inc.
303 - 2185 Walker Avenue
Peterborough East (South), Ontario
This bright and spacious 2-bedroom condo at 303-2185 Walker Ave truly stands out. Boasting nearly 1200 sq ft, this well-maintained unit features a functional layout and modern conveniences, enhanced by a skylight and numerous windows that fill the space with natural light. The carpet-free main living area provides an open and airy atmosphere, ideal for both relaxing and entertaining in the combined living and dining rooms. The kitchen is well-equipped with a built-in dishwasher, a breakfast island with seating for two, and a rare and convenient addition of two refrigerators. The primary bedroom offers a comfortable retreat with carpeting, a 3-piece ensuite, and a walk-in closet. The second bedroom is also carpeted. A delightful enclosed balcony provides a versatile space to enjoy year-round, perfect for your morning coffee. For added convenience, the condo includes in-suite laundry with a recently installed (two months old) washer and dryer. Located in a secure building, this condo offers quick access to Highway 115, making it an excellent choice for commuters or those looking to downsize without compromising accessibility. The location is also incredibly convenient, with close proximity to public transit, shopping centers, parks, trails, and the renowned Peterborough Liftlocks. Don't miss the opportunity to experience this exceptional condo firsthand. I encourage you to book a personal visit before it's gone! (id:61423)
Mincom Kawartha Lakes Realty Inc.
36 Walnut Street
Kawartha Lakes (Fenelon), Ontario
Welcome to your lakeside retreat on beautiful Cameron Lake! This charming 3 bedroom, 1 bath seasonal cottage offers stunning panoramic views and a clean, sandy beach, perfect for swimming, fishing, and making unforgettable memories with family and friends. Enjoy your morning coffee or evening sunsets from the front deck overlooking the lake, or launch your boat from the single dry boathouse for a day on the water. The bathroom was tastefully renovated just two years ago, offering a fresh and modern touch. The cottage is currently seasonal but could easily be converted to a 4 season getaway, making it an ideal investment for year-round enjoyment. Nature lovers will appreciate direct access to the Victoria Rail Trail, perfect for hiking, biking, or snowmobiling. Located just minutes from Fenelon Falls, you'll enjoy the best of both worlds-peaceful lakeside escape or a future year-round home, this lakeside gem has it all. (id:61423)
RE/MAX All-Stars Realty Inc.
1958 Bankside Drive
Peterborough (Monaghan), Ontario
Welcome to your perfect west end family home! A fabulous ranch-style brick bungalow that offers comfort, space, & charm in equal measure. Situated on a spectacular corner lot, this home boasts stunning curb appeal with its mature trees, pretty landscaping, & a long, double-wide paved driveway leading to a spacious double car garage. Whether you are relaxing inside or enjoying the outdoors, this home has something for everyone. Step inside to a warm & inviting entryway featuring freshly painted walls & brand-new vinyl flooring! The kitchen is a true heart-of-the-home space, offering freshly painted cabinets, new vinyl flooring, new light fixtures, ample counter space, & a fabulous picture window overlooking the massive, fenced backyard ideal for watching the kids play or simply enjoying the serene view. With three generously sized bedrooms on the main floor, including a primary suite complete with a walk-in closet & private 2-pc ensuite, there's plenty of room for the whole family. A separate dining room with a walk-out to the elevated deck provides the perfect space for family dinners or entertaining guests. You will love having your morning coffee on this great deck! The spacious living room is bathed in natural light, offering incredible views of the lush backyard. The main 4-pc bath & a convenient linen closet complete the upstairs living quarters. Downstairs, you'll find a large finished basement with a cozy family room featuring a fireplace, a walk-out to the backyard, a 3-pc bath & a fourth bedroom perfect for guests or a teen retreat. Additional highlights include a huge laundry room with exceptional storage, plus a large utility/workshop area that is perfect for hobbies or extra storage needs. Do not miss the bonus storage under the elevated deck ideal for seasonal items and outdoor gear. This well-loved home is ready for its next chapter. With space to grow, entertain, and relax, it truly is the ideal place for your family to call home. LOTS of updates! (id:61423)
Bowes & Cocks Limited
1856 Blueberry Trail
Dysart Et Al (Dudley), Ontario
Luxury Lakehouse on one of Drag Lake's most stunning beachfront point lots...187ft private sand beach with sparkling clean, rippling sandy shoreline on one of the most sought-after lakes in Haliburton. Breathtaking park-like level point lot, landscaped to the nines with putting green, spa, granite patios and large dock. Overlooking private, million dollar south/west lakeviews from nearly an acre of land. This one-of-a kind luxury lakehouse was quality-built in 2017 with attached double garage and detached double garage with a private guest suite above. This lakehouse was designed for the lakeviews to shine throughout with the ultimate vaulted lakeview windows and expansive Haliburton room overlooking serene sunset views. Offering over 3000sqft of elegant living space, with 4 bedrooms and 4 bathrooms. Dream features include floor-to-ceiling stone fireplace, oversized quartz waterfall island with built-in cabinetry, high end chefs kitchen open to stunning great room and dining room, main floor laundry with heated floors and built-in pet bath, walk-in pantry, mudroom and good storage. The primary suite has a spa-like 5pc ensuite, walk-in closet and walkout to lakeside deck. The private guest suite above garage offers bright open living, bedroom and full bathroom with its own septic system and propane furnace. Built for year-round enjoyment on this exceptional lot with prime swimming, fishing and boating through desirable Drag Lake and Spruce Lake, just 20 mins to amenities of Haliburton. This is a one-of-a kind, spa-like lakehouse on the immaculate sandy shores of coveted Drag Lake (id:61423)
Ball Real Estate Inc.
