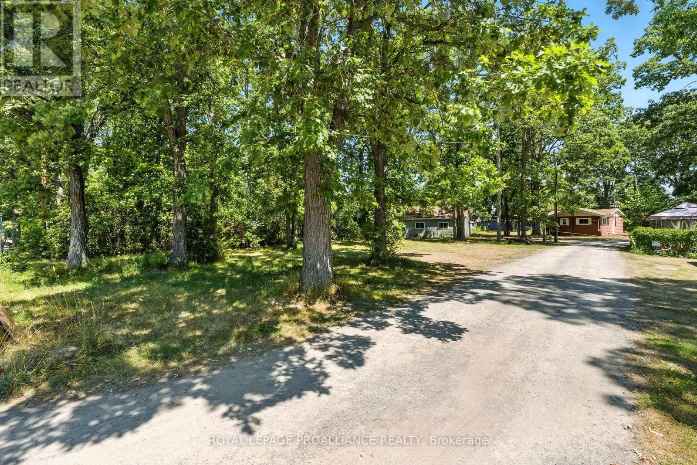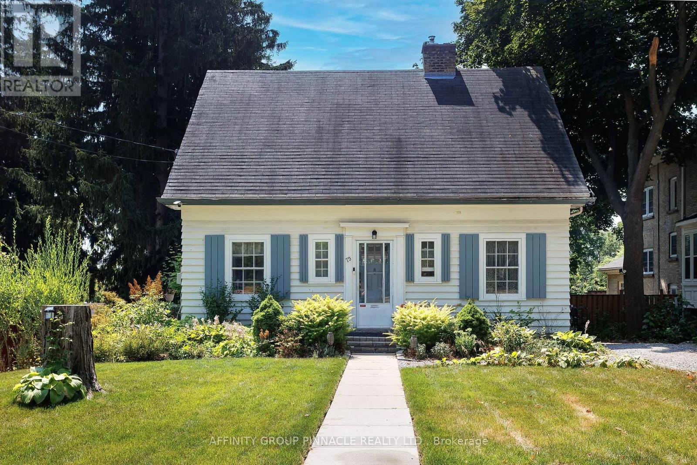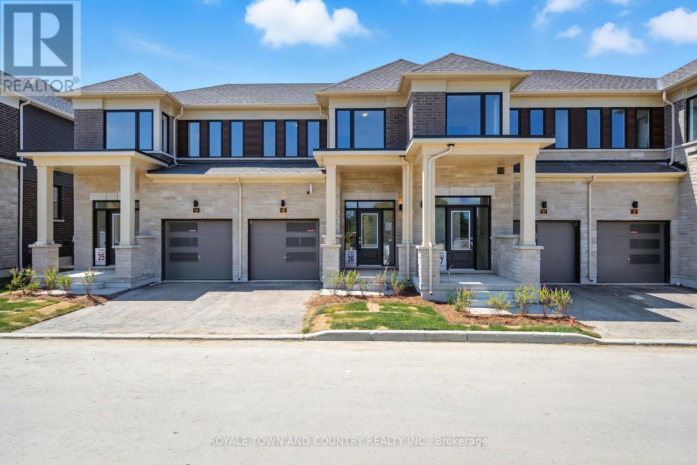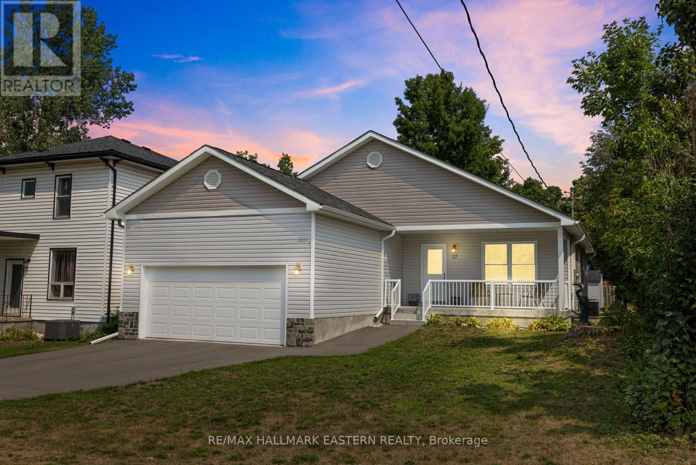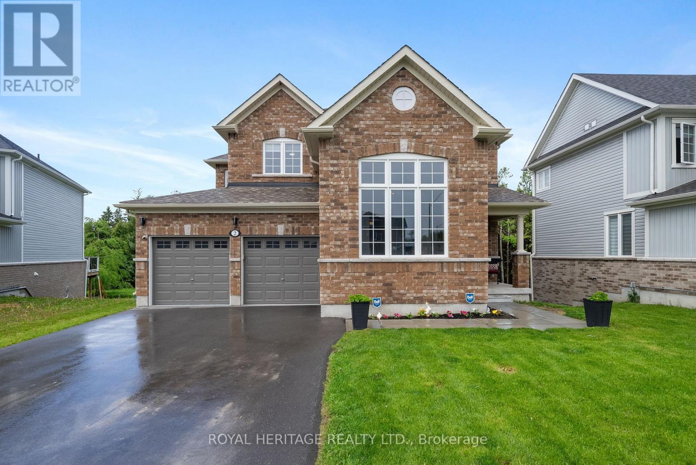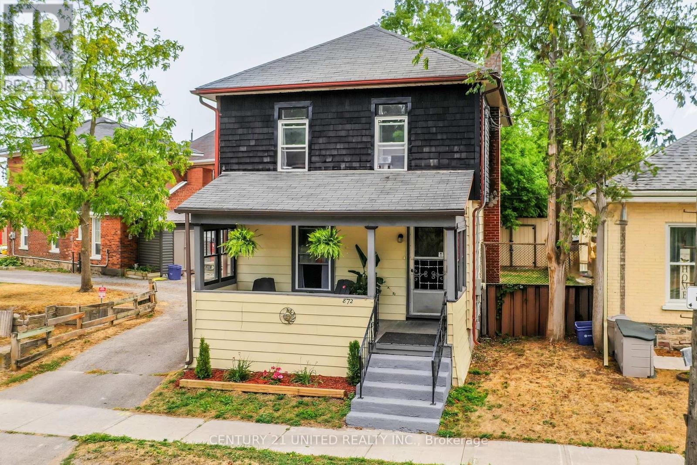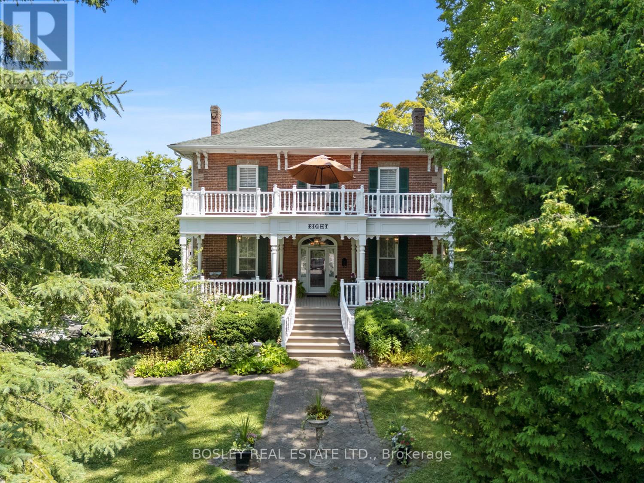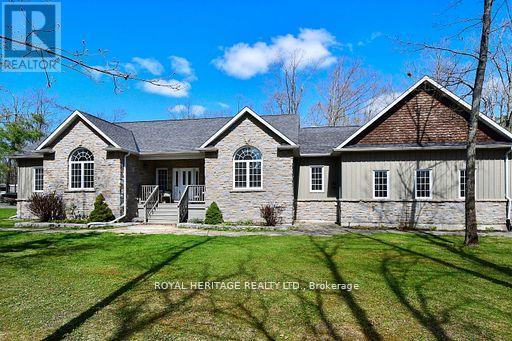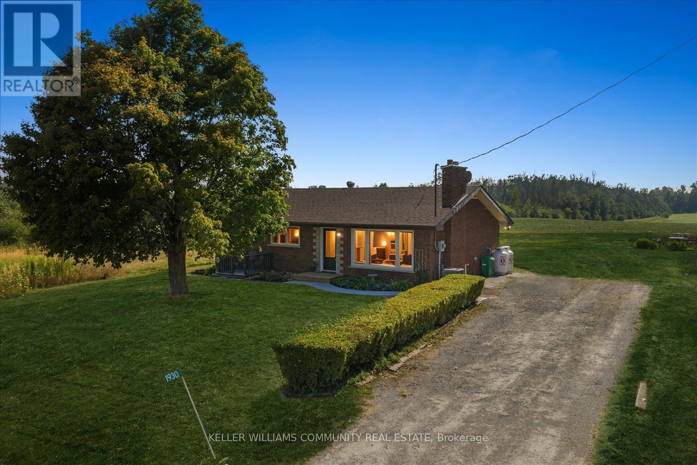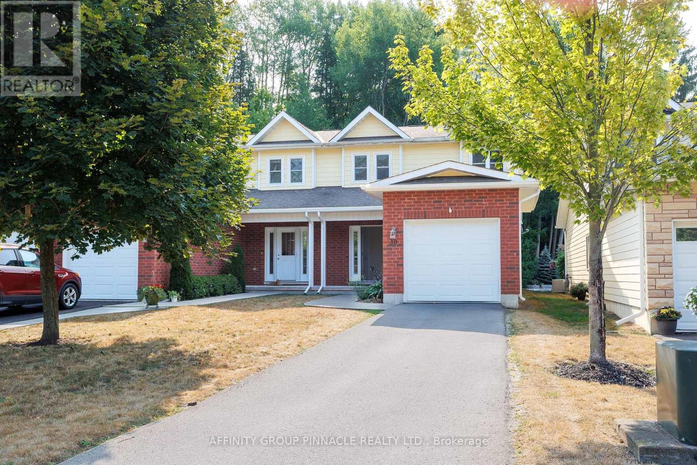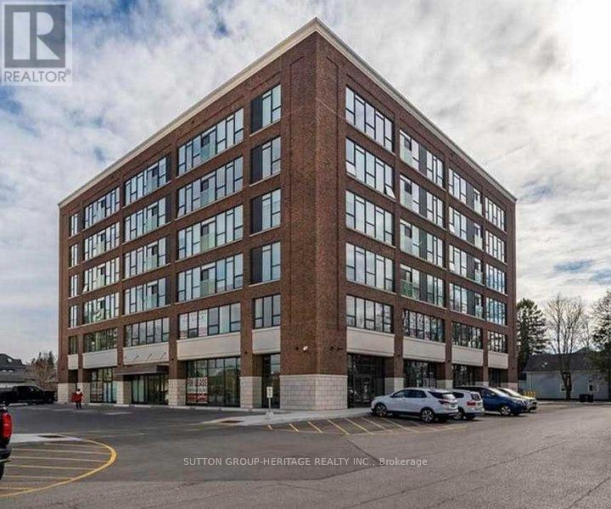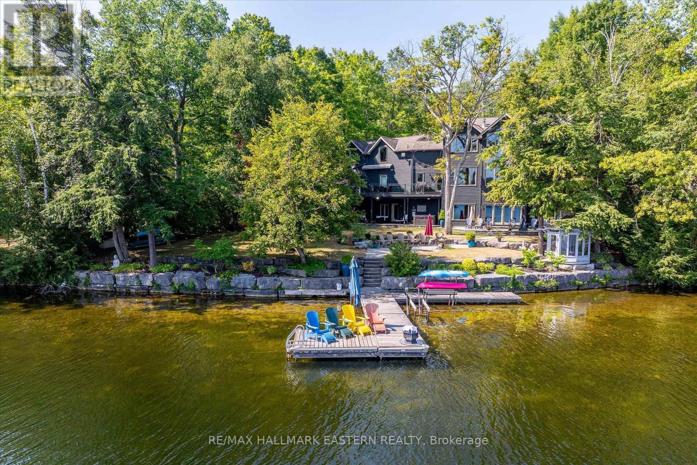457 Percy Boom Road
Trent Hills, Ontario
Live along the Trent River and enjoy your waterfront property year round! A fantastic investment opportunity with 20ft of deeded water access close to Lock 8 to the Trent Severn Waterway which is renowned for boating and fishing. A huge stretch of boating between Glen Ross Lock 7 and Lock 8. Enjoy the two bedroom, 1 bath home/cottage or bring your family with the additional bunkie! A huge 24 x 24 detached garage for all your hobbies, toys, ATVs, boat storage or cars. Cozy up by the propane fireplace on winter nights after a long day of ice fishing. Enjoy nearby hiking trails at Seymour Conservation or Ferris Provincial Park, endless boat days or simply unwinding in peace. Year-round, municipal serviced road and only a short drive to shopping, restaurants, hospital, and all amenities. (id:61423)
Royal LePage Proalliance Realty
75 Bond Street W
Kawartha Lakes (Lindsay), Ontario
Welcome to this Bond Street beauty! This character-filled home is larger than it looks, featuring 3+1 bedrooms, 1.5 baths, walk-out basement with in-law potential and a show stopping backyard! The main level features 1 bedroom with 2pc ensuite, kitchen with built in breakfast nook and retro teal refrigerator, large combined living/dining area with gas fireplace and beautiful bay window framing the incredible outdoor space, with French door leading out to deck with propane fireplace. The grounds here are like something out of a story book. Prepare to be mesmerized by perennial gardens, mature trees, 2 pergolas with built in bar, garden shed, greenhouse, 4 season garden chalet and live garden tunnel, creating a one of a kind experience and an ideal place to entertain or enjoy solitude in nature. Attached garage and wrap around driveway with enough parking for over 10 cars! The upper level features a 4pc bath and 2 excellent sized bedrooms, with the primary offering a walk-in dressing room with dual closets. The lower level offers laundry, dedicated workshop and an additional bedroom with living area and walk-out, the perfect opportunity for in law potential or a teenagers lair. The charm of this home has been well preserved over the years with original custom built-ins, mouldings and solid maple flooring upstairs. Truly a must see property! (id:61423)
Affinity Group Pinnacle Realty Ltd.
62 Hickey Lane
Kawartha Lakes (Lindsay), Ontario
Welcome to this brand-new, never-lived-in 3-bedroom, 3+1-bathroom townhome by Fernbrook Homes, located in Lindsays highly sought-after North Ward community. Perfectly positioned in a stunning new development, this home offers a direct view of the future Pioneer Park.Step inside to discover an open-concept main living space with a cozy gas fireplace, elegant hardwood flooring, and a carpet-free design throughout. The modern kitchen flows seamlessly into the dining and living areasperfect for entertaining. Upstairs, the primary suite features his-and-hers closets and a spacious ensuite.Additional highlights include a convenient powder room on the main floor, two additional bedrooms on the 2nd floor, and well-appointed bathrooms to suit a busy lifestyle. Includes snow removal, landscaping, and maintenance of the condo road & shared green space, making for truly effortless living.Ideal for families and professionals seeking space, light, and modern comfort.Dont miss your chance to lease in one of Lindsays most desirable locationsminutes from amenities, schools, and future recreational spaces! (id:61423)
Royale Town And Country Realty Inc.
17 Mathison Street E
Havelock-Belmont-Methuen (Havelock), Ontario
Charming Modern Bungalow in the Heart of Havelock - Welcome to 17 Mathison Street East, a beautifully maintained 2+1 bedroom, 3 bath bungalow offering 1,280 sq. ft. of stylish open-concept living. Built in 2020 and located in a quiet, family-friendly neighborhood, this home combines modern comfort with low-maintenance living! Only 10 minutes to Campbellford and 30 minutes to Peterborough. Enjoy high efficiency, forced air Natural Gas heating in winter with AC for those hot summer days! Step inside to find a bright, airy layout featuring a spacious foyer with easy access to the covered front porch or garage. The insulated, drywalled attached double garage keeps your vehicles protected year-round. Walkout to rear deck to BBQ and enjoy your pool sized backyard! (80' approximately) The lower level boasts a spacious 543 sq. ft. finished family room complete with a 3-piece bath ideal for a guest space, media room, or hobby area. Immaculately clean and move-in ready, this home is just a short walk to shops, parks, schools, and all local amenities. If you're seeking a modern, well-kept property in a friendly, convenient location, this one is a must-see! (id:61423)
RE/MAX Hallmark Eastern Realty
2 William Campbell Road
Otonabee-South Monaghan, Ontario
Located in a coveted Peterborough community, this Burnham Meadows, Picture Homes model is one of a kind! Featuring an attractive 50ft lot on a private cul de sac in a protected green space setting. Just east of the city, this community of Burnham Meadows blends country serenity with city convenience near to the Trent System, community parks, golf courses, Trent University and the list goes on. This showstopping floor plan with close to 4000sq ft of living space, boasts soaring ceilings, a dramatic front room with enormous windows flooding the space with light and accented by a sky high 15ft ceiling. The luxurious hardwood flooring throughout, leads to a dining room fit for a kings feast, cooked up in a sprawling country kitchen with breakfast area overlooking a cozy living room with fireplace and opening onto an elevated deck overlooking lush greenery. The main level boasts a conveniently located laundry & powder room giving access to the double car garage. The magic continues on the second level with 3 generously sized bedrooms and a spectacular master suite with a spa-like ensuite bath and His & Hers closets. The expansive walkout basement offers another generously sized bedroom, full bath, and a sizable rec room, with potential for a 6th bedroom and storage galore. Walkout to the back yard paradise, complete with gazebo, garden shed and a fabulous swim spa. This home is an invitation to luxury, nature, and unforgettable memories. (id:61423)
Royal Heritage Realty Ltd.
872 George Street N
Peterborough North (South), Ontario
Calling all Trent students, investors, and first-time buyers - this is the one! Freshly renovated and move-in ready, this 3-bedroom plus den, 2-bathroom home offers an ideal mix of comfort and convenience. Updates include a brand-new kitchen, fresh paint throughout, and new windows, ensuring a bright and inviting space. The main floor features an open concept layout with a welcoming living area, a den, 2-piece bathroom, and a bonus sunroom overlooking the backyard. Upstairs, you will find three bright, good-sized bedrooms with closets and a 4-piece bathroom. Enjoy outdoor space with a charming covered front porch, a partially fenced backyard with patio, storage shed, and parking. Located right beside the river and just steps to the bus stop, scenic trails, and a short distance to Trent University. This is the perfect off-campus location. (id:61423)
Century 21 United Realty Inc.
8 Gravel Road
Cavan Monaghan (Millbrook Village), Ontario
A captivating facade, rich with old world character , the Clarry House, Circa 1876 and built by Richard Guy a Jeweller/watchmaker located in the established Village of Millbrook is beautiful in every way! Frontage on both Gravel and Duke Street, this property has stunning grounds, live artesian wells and natural watercourse, beautiful landscaped gardens, privacy from the diverse trees surrounding and picture perfect streetscape, entry from the dead end location just a short walk to downtown. An expansive interior layout, maintained for decades and rich with original character and finish details throughout, yet still offering a beautiful canvas for those who wish to bring their own visions to life. A timeless interior with grande formal living spaces and exceptional attention to detail, and entertainers delight and room for company in all seasons. Main floor laundry/mudroom with access from South deck and garage, galley kitchen with opening to large central room spanning the house side to side, perfect for expansion and additional dining/living space. Formal dining room, family room with fireplace/chimney should you wish to convert to gas for additional ambiance. Picture perfect in all seasons, the upper level greets you with a welcoming foyer, 4 bedrooms and updated bathroom, walk out to second storey terrace/deck for stunning West views overlooking Municipal parkland and streetscape. Enjoy all that the established Village of Millbrook has to offer, trails, all amenities within walking distance, parks, dining and retail, close proximity to the 115 and 401 should commuting be a requirement and just 15 minutes to Peterborough and 25 minutes to Historic Port Hope. Expand your vision and lifestyle, make this astute home and property your own, cherished for decades and awaiting a new and welcomed family to embrace. (id:61423)
Bosley Real Estate Ltd.
134 Mitchell Crescent
Trent Lakes, Ontario
This custom built home is located on 1.2 acres in the sought after Granite Ridge Estates development A planned exclusive neighborhood which is close to Buckhorn Lake and the village of Buckhorn. The Community Center and elementary school are nearby. Buckhorn is only 2-3 minutes away and Peterborough is a 25 minute drive. This 4 bedroom 3 bath home is spacious and well laid out with an open kitchen with custom cabinetry with automatic under cabinet lighting, granite counter tops, separate dining room and living room with 12' vaulted ceilings and a propane fireplace. There is a rear deck with gazebo and a covered front porch. The front door and back door closets have automatic lighting. The large primary bedroom has a walk in closet and an ensuite with an additional storage cupboard. The two remaining main floor bedrooms are quite generously sized. The lower level has a large rec room with pool table, bar and wall unit. There is also another bedroom and 3 piece bath in the basement. Additional storage and a utility room complete the basement. The attached insulated 2.5 car garage has plenty of space for two vehicles and even more storage. A second driveway leads to a detached garage that is 34' by 28' and has 14 ft ceilings, 2-10 doors, it is heated, insulated, with a separate hydro panel and a vehicle hoist. Home also comes with a Generac that was serviced in April 2025. Plenty of room for vehicles, tools and toys! The landscaped property consists of a lawned center area and a forested periphery providing privacy. For the gardener there are even perennial gardens. (id:61423)
Royal Heritage Realty Ltd.
1930 Mcnamara Road
Peterborough South (East), Ontario
Welcome to 1930 McNamara Road - First time offered for sale! This charming brick bungalow sits on a large, flat lot with only one neighbour and peaceful views of open farmers fields all around. Here you'll enjoy the kind of quiet, country-like setting that's hard to find, especially so close to the city. Step inside to a welcoming and bright living room connected to the dining room and spacious kitchen. The main floor also features three bright bedrooms and a full bathroom, with an additional bedroom and a two-piece bathroom in the finished basement. This space is ideal for guests, a home office, or extra living space. The home has been lovingly maintained and thoughtfully updated over the years. Recent improvements include fresh paint and trim (2025), propane furnace (2023), central air conditioning (installed June 2025), updated windows (2021), asphalt shingles (July 2023), a new kitchen (2024), and a newly finished basement powder room (2025), The large driveway adds to the convenience and living for years to come. If you're looking for the serenity of country living without the hassle of a long commute, this home offers the perfect balance of privacy and convenience. Located just seven minutes from Costco, five minutes from Lansdowne Place Mall, and three minutes to Highway 115, this home truly offers the best of both worlds-peaceful surroundings with quick access to everything you need. Come see what makes this special property such a rare find. This home has a pre listing home inspection on file. (id:61423)
Keller Williams Community Real Estate
30 Deane Street
Kawartha Lakes (Fenelon Falls), Ontario
Move in ready 3 Bedroom 3 bathroom freehold townhome on a quiet and desirable cul-de-sac in Fenelon Falls. This end unit offers main floor living with a large eat-in kitchen that boasts custom built in cabinetry and a large frosted window for light and privacy. A large main floor living area offers lots of room for a living space, a 2nd dining area, or home office and walks out to low maintenance patio and backyard with direct BBQ hook up to propane. The main floor primary suite includes a 3 piece bath with a walk in shower and large walk in closet. There is a main floor powder room for guests, laundry and the single car garage with automatic door opener provides direct access to the home. Upstairs are 2 generous sized bedrooms with custom closet organizers, a 4 piece bathroom, a large storage closet, and a Juliet balcony overlooking the downstairs. The partially finished basement offers tons of storage and includes a tv room/den, an office space, utility room and an unfinished room. This is a great property for both seniors and busy families looking for low maintenance/main floor living. Private 2 car driveway. This sale includes all appliances. Walking distance to downtown, public beach, schools and recreational trails. (id:61423)
Affinity Group Pinnacle Realty Ltd.
403 - 109 King Avenue E
Clarington (Newcastle), Ontario
Move-in Ready - Located Heart of Downtown Newcastle, this spacious 1-bedroom, 2-bath suite offers a beautiful open-concept layout with high ceilings and a modern kitchen featuring ample cabinetry and a centre island. The primary bedroom includes a 4-piece ensuite, and the unit is fully wheelchair accessible. Enjoy the rooftop patio with panoramic views of historic Newcastle Village, just minutes from the Port of Newcastle Marina. Conveniently close to downtown, Highway 401, and all amenities.Ideal for professionals or seniors. Oct 1, 2025 - (id:61423)
Sutton Group-Heritage Realty Inc.
1855 White Lake Road W
Douro-Dummer, Ontario
Completely Upgraded, Turn Key, Fully Furnished & Move In Ready, This Beautiful White Lake Retreat Is Your Perfect Opportunity To Jump Into The Finest Of Waterfront Living With Ease & Enjoy The Rest Of The Summer! Boasting 7 Bedrooms, 6 Bathrooms, And Over 5,500 Sq Ft Of Living Space, This Lakefront Estate Offers 150 Ft Of Clean, Swimmable Waterfront, Beautifully Manicured Resort-Like Landscaping, An Armour Stone Shoreline, A Flat And Spacious Backyard, And Ultimate Privacy. Wow Your Guests The Minute They Step Through The Door With Stunning Waterfront Views, Soaring Ceilings & Statement Windowscapes. The Open Concept Layout Features A Spacious Chef's Kitchen Outfitted With Top-Tier Appliances & A Sunken Living Room That Showcases A Custom Fit Sofa Anchored By An Oversized Floor-To-Ceiling Fieldstone Gas Fireplace. Upstairs, The Primary Wing Is A True Sanctuary, Enhanced With A New Gas Fireplace, Cathedral Ceilings, Expansive Waterfront Views, And A Spa-Like Ensuite With An Oversized Walk-In Closet. The Guest Suite Above The Garage Offers A Private 2-Bedroom, 1-Bath Layout Perfect For Teens, Visitors, Or An In-Law Setup. The Walkout Basement Is Built For Entertaining With Double Doors Framing Beautiful Lake Views, A Dedicated Games Room, Ample Storage For Water Toys, And 3 Additional Bedrooms, 2 Bathrooms, Plus A Steam Room. Recent Upgrades Also Include A Brand New Scandinavian Sauna And A Newer Outdoor Hot Tub, Perfect For Year-Round Relaxation. With Approximately $200K In Recent Upgrades, This One-Of-A-Kind Retreat Blends Refined Comfort With Unforgettable Lakefront Living. 30 Minutes To Lakefield, 45 Minutes To Peterborough And Less Than A 5 Minute Drive To The Renowned Wildfire Golf Club. Steps To Hiking Trails And The The Kawartha Snow Mobile Trails. The Entire Home Has Been Freshly Painted Throughout, Ensuring A Move-In-Ready Experience. (id:61423)
RE/MAX Hallmark Eastern Realty
