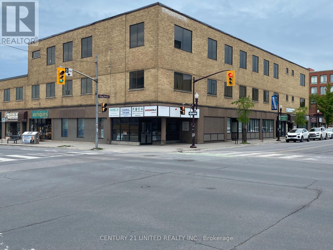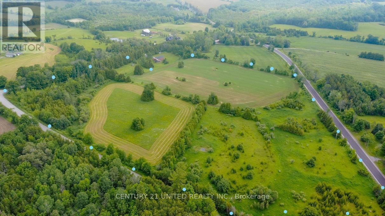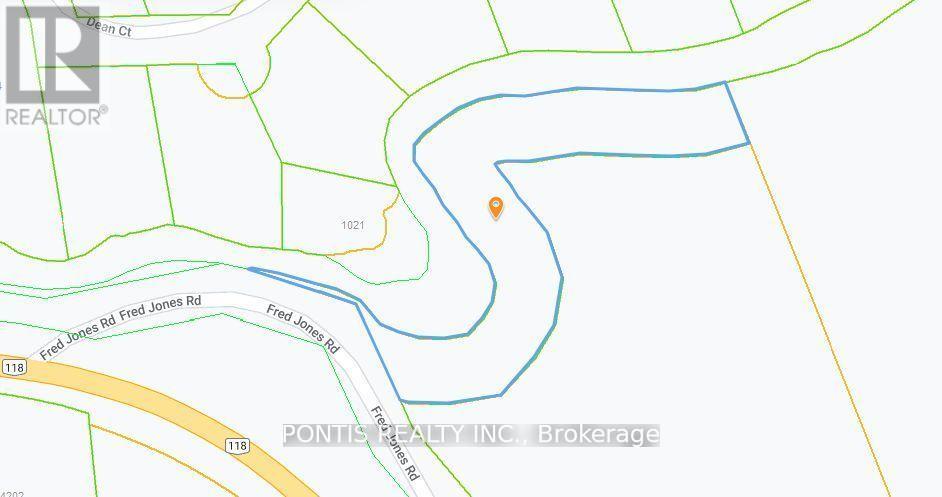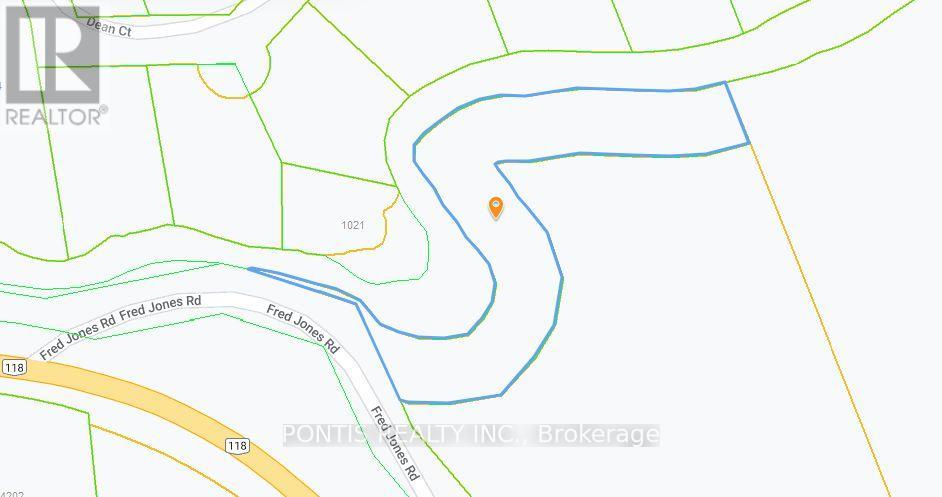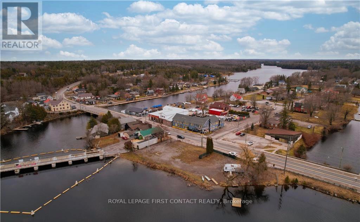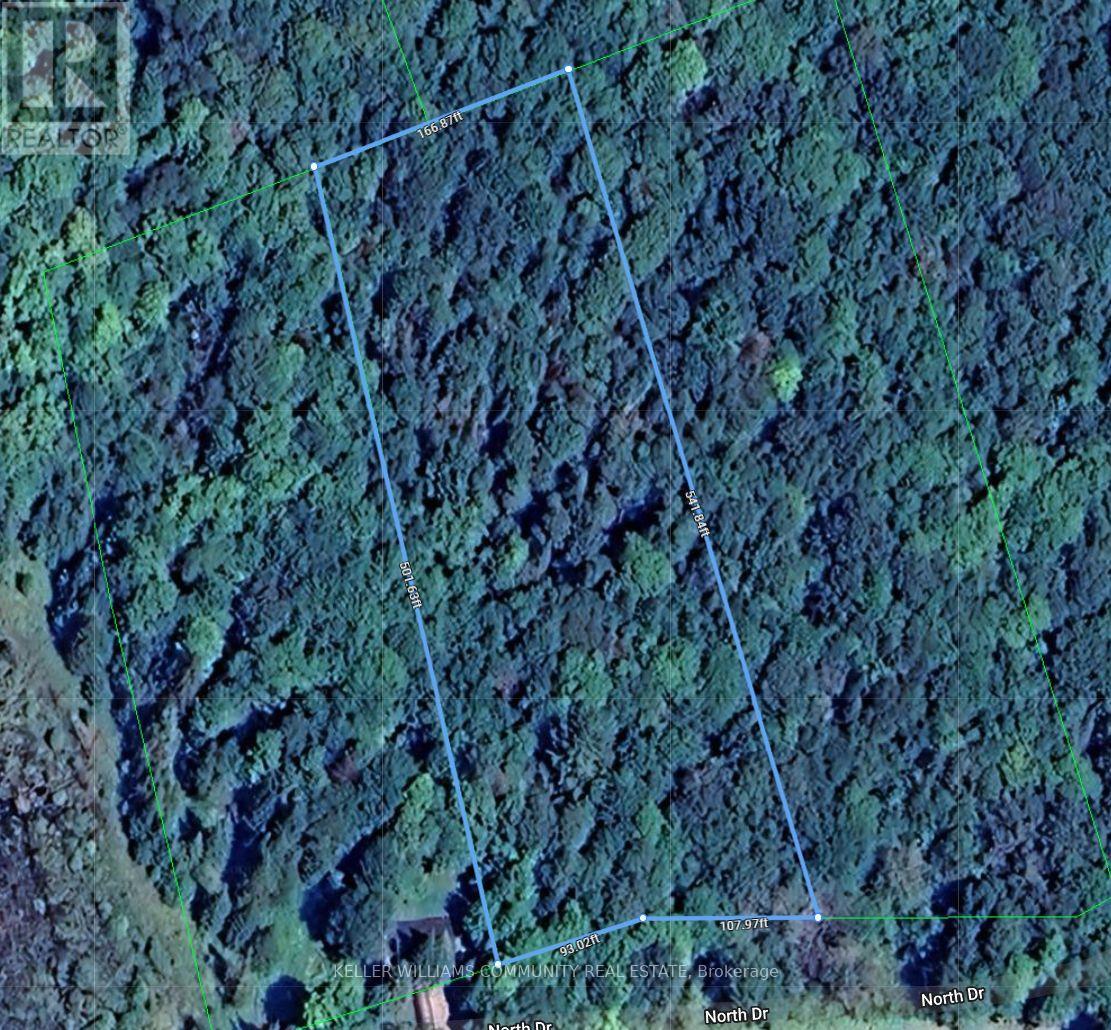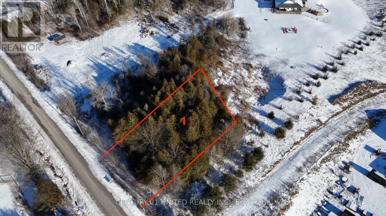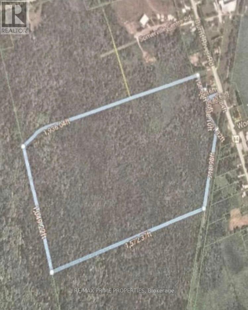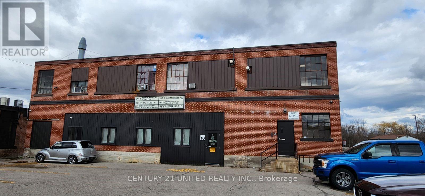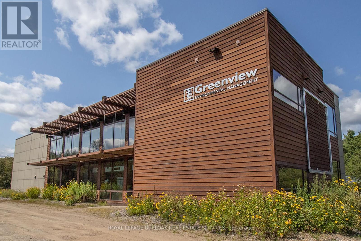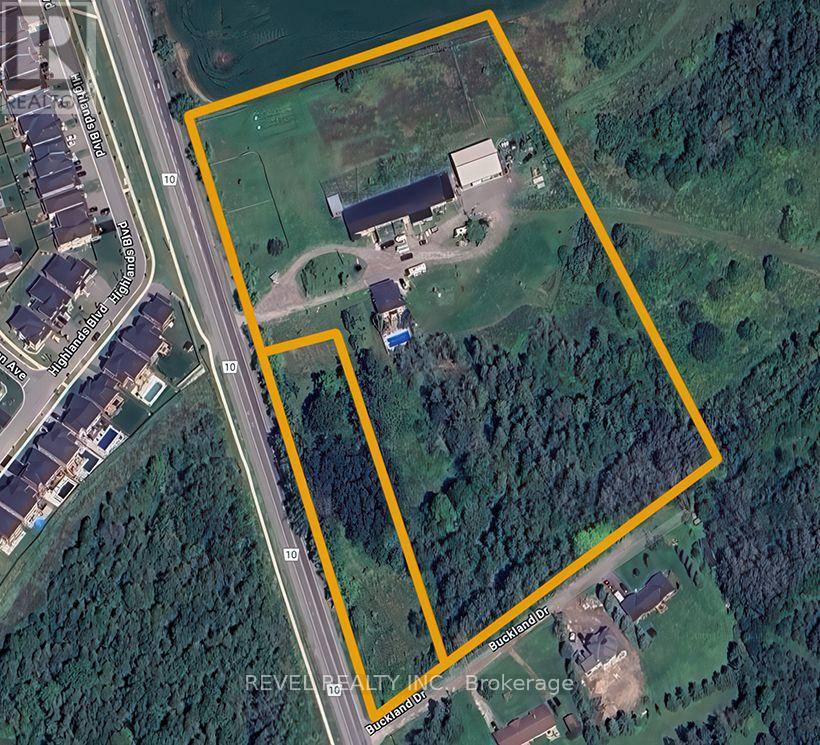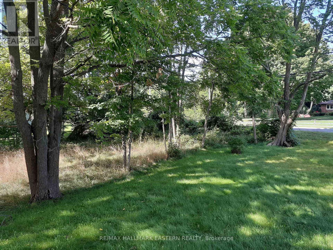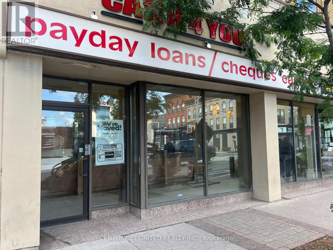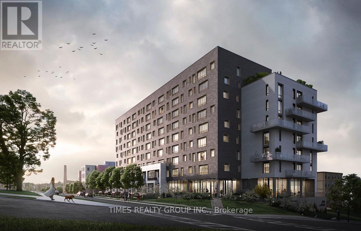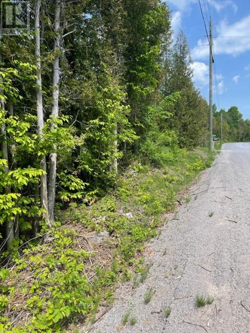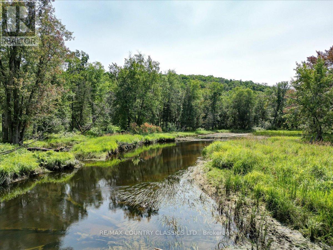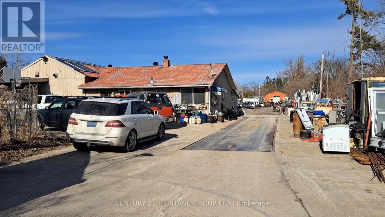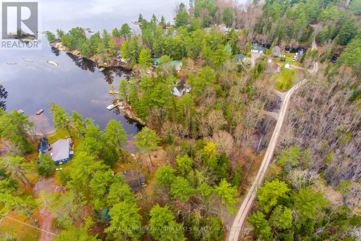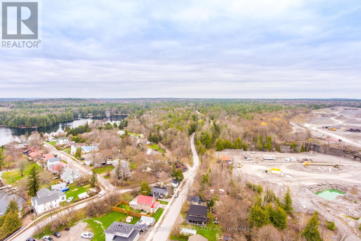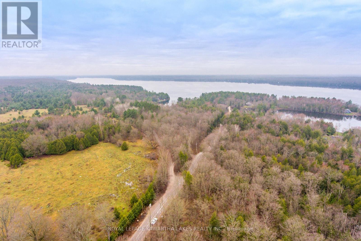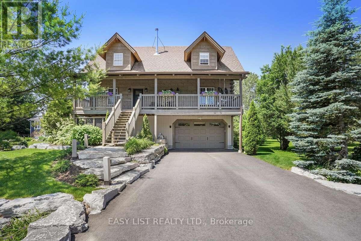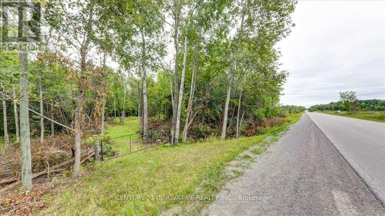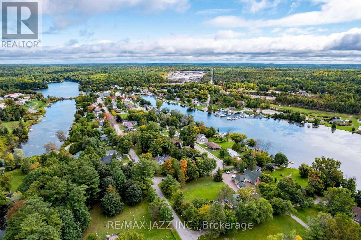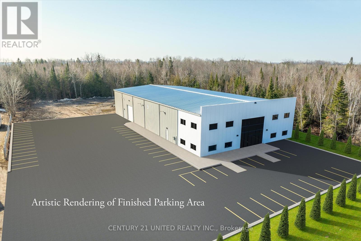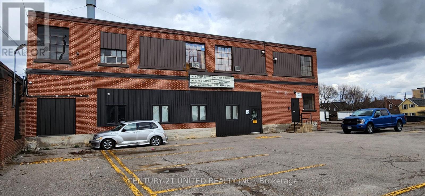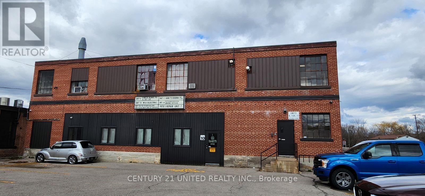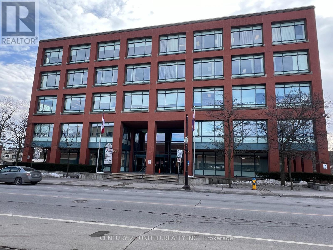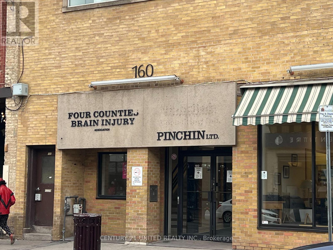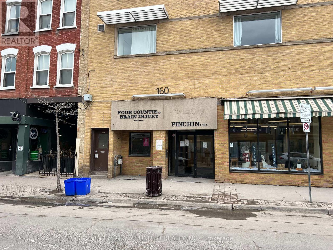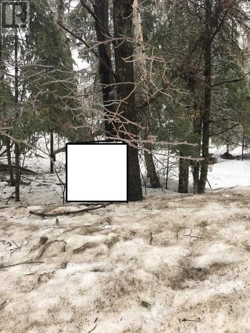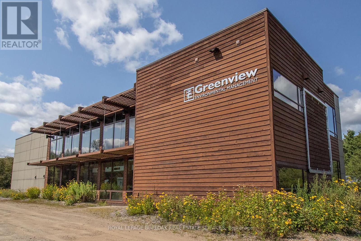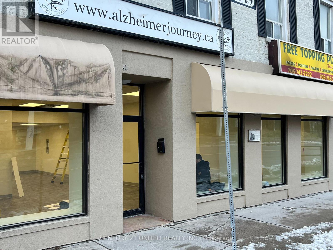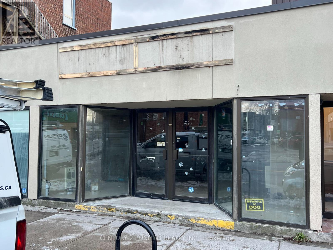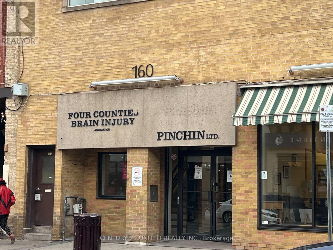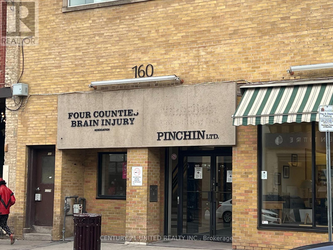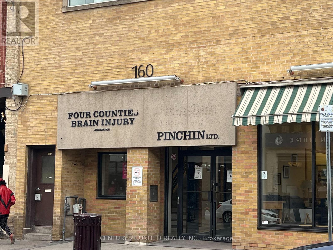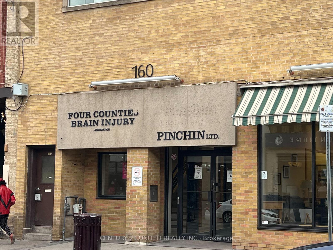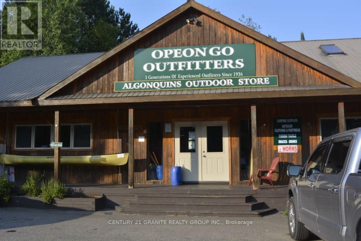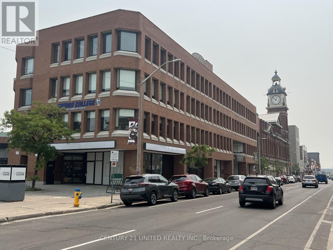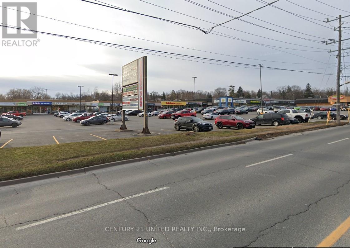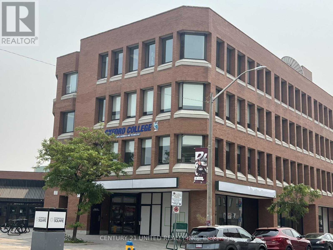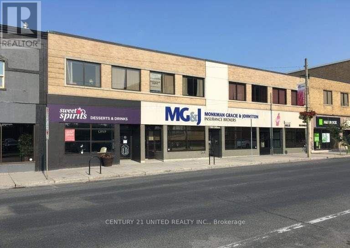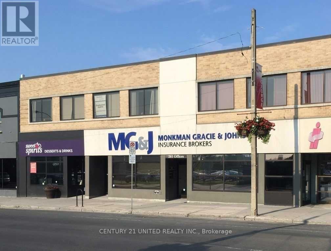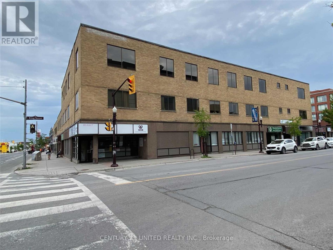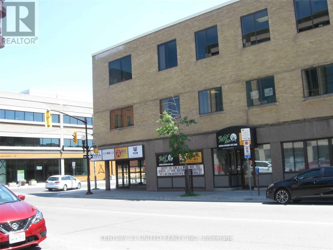120 - 159 King Street
Peterborough (Town Ward 3), Ontario
Office suite consisting of approximately 1200 sqft & located on the main floor of the George King building in the heart of the downtown business core. Access through the main entrance of 159 King Street, beside the elevator. Additional entrance/exit at rear of building backing onto the 171 King Street parking lot. Within walking distance to the Peterborough Transit station & King Street parking garage. Additional rent estimated at $7.80/sqft which also includes utilities. Suite is contiguous with suite S30 for a total of 6000 sqft. Has own insuite washroom. (id:61423)
Century 21 United Realty Inc.
0 11th Line Lakefield
Selwyn, Ontario
Build your dream home on the elevated plateau overlooking the fields and trees of this 22.9 acre property. Would you like to have a hobby farm? Have a vegetable garden and raise chickens and cows. The land is currently being rented to a farmer, so it is ready for your crops. The property has 3 road frontages, it is a few minutes from Lakefield and Bridgnorth and 15 minutes to Peterborough. Chemong Lake and the boat launch just a few minutes away on the 12th Line give you access to the entire Trent System waterway for endless boating and fishing opportunities. If you like nature and would like to own some acreage but be close to town, this is the property for you. It is an absolutely beautiful property (id:61423)
Century 21 United Realty Inc.
Con 7 (Pt Lot19)fred Jones Road
Dysart Et Al (Dysart), Ontario
Vacant land 2.75 acre as per Mpac). selling as is buyer and his Realtor will have to do his due diligence. One of the owner is RREA.. (id:61423)
Pontis Realty Inc.
Con 7 (Pt Lot 19) Fred Jones Road
Dysart Et Al (Dysart), Ontario
Vacant land 2.75 acre as per MPAC). selling as is buyer and his Realtor will have to do his due diligence. One of the owner is RREA. (id:61423)
Pontis Realty Inc.
6672 Hwy 35
Kawartha Lakes (Bexley), Ontario
Desirable waterfront development opportunity located on Gull River. Optimum visibility and access on Coboconk's main street. There is a new medical centre and development is needed! Close to neighbouring towns including Lindsay, Bobcaygeon and Fenelon Falls. (id:61423)
Royal LePage First Contact Realty
0 North Drive
Dysart Et Al (Guilford), Ontario
Situated in the up and coming community of Eagle Lake, this vacant residential lot could be the perfect spot for your future dream home. Nearly 2 acres of wooded bliss and only a short walk to Sir Sam's Ski Resort! Boat launch and public beach nearby, a handy general store just around the corner, and a short drive into Haliburton. Hydro is located on the road, all you need is a vision and a dream to make it happen! (id:61423)
Keller Williams Community Real Estate
833 Iron Woods Dr Part 1
Douro-Dummer, Ontario
Scenic .76 Acre building lot in highly desirable Warsaw location. Perfect for building your dream family home. Property is recently severed and ready to develop. Survey available upon request. **EXTRAS** Roll Number is related to 833 Iron Woods Drive. There is no Roll Number currently assigned to Building lots. Taxes to be Determined (id:61423)
Century 21 United Realty Inc.
0 Burnt River Road
Kawartha Lakes (Somerville), Ontario
46 Acres In The Middle Of The Town Of Burnt River. Frontage Off Somerville Centre Road And Driveway Is Between 203 & 205 Burnt River To The Left Of The Chain Linked Fence. One Acre Is Cleared With A Trailer On It That Runs Atv Trail At The South Side Of The Property. The Firehall, Post Office, Recreation Center Are Within Walking Distance. Close Proximity To Four Mile Lake, Fenlon Falls And Boat Launch With Waterfront Public Access. (id:61423)
RE/MAX Prime Properties
15 - 280 Perry Street
Peterborough (Town Ward 3), Ontario
Approximately 3358 SF of ground floor space, centrally located with easy access to downtown Peterborough and the Lansdowne commercial strip. The zoning for this space has many permitted uses including a Place of Assembly, School or Day Nursery, Art Gallery, Studio Workshop, Museum, Communications and Broadcasting Establishment etc., etc. etc. Includes a private 2-pc bathroom and plenty of onsite parking. Additional rent estimated at $3.29/SF. Electricity included, natural gas metered to tenant. May be combined with neighbouring unit for larger space requirements. (id:61423)
Century 21 United Realty Inc.
13 Commerce Court
Hastings Highlands (Herschel Ward), Ontario
Unique and spacious two-storey office building located off Hwy 62 (5 mins north of downtown Bancroft).Inviting design with 11 bright, fully furnished private offices and a large open space offering potential for a showroom, added cubicles or many other possibilities. This space is well-equipped with a boardroom, reception area for welcoming guests and a kitchen for added convenience. Ample parking at the front and a large 14' garage door at the back for deliveries and storage. This property provides a versatile environment suitable for a range of businesses. (id:61423)
Royal LePage Burloak Real Estate Services
917 County Road 10
Cavan Monaghan (Cavan Twp), Ontario
This prime residential and/or commercial development land is a unique opportunity. Located in Millbrook. Spanning a total of 10.50 acres across two adjacent parcels, surrounded by ongoing development, making it an ideal investment for future residential or commercial projects. Featuring a large 4 bdrm. 2 bath century brick home approx. 2,700 sq. ft. with a new roof, windows, high-efficiency gas boiler heating, and an inviting inground pool. An 6,400 sq. ft. commercial building (160' x 40') equipped with natural gas heating, 3-phasepower, and a partial basement. A new 54' x 60' commercial building with a 16' ceiling, featuring four roll-up doors (12' x 14'). Located 3 kms from Hwy. 115. Ten minute drive to 407. 10 min. to Peterborough. Accessible via established roadways. Direct access from County Road 10 or Buckland Drive. This property presents an extraordinary opportunity for developers or investors seeking prime land for residential or commercial purposes in a thriving area. With its ample size, strategic location, and existing infrastructure, it's poised for successful development. (id:61423)
Revel Realty Inc.
227 A Queen Street
Selwyn, Ontario
Popular Lakefield Village level building lot. Rare opportunity to purchase this lovely treed lot within walking distance to all amenities and nice homes in the area. The mature trees add to the Village atmosphere. Entrance can be acquired through application and approval. Check this rare opportunity out. Lots of future here. (id:61423)
RE/MAX Hallmark Eastern Realty
351b George Street N
Peterborough (Town Ward 3), Ontario
Approximately 1,983 square feet of prime storefront space in a great downtown location across from Peterborough Square Mall and close to public parking. Current C-6 zoning allows for many uses including retail sales, office, financial institution, studio or clinic. This unit also has lots of additional Storage in the basement. Additional rent estimated at $5.80 per square foot with utilities in addition. (id:61423)
Century 21 United Realty Inc.
903 - 195 Hunter Street E
Peterborough (Ashburnham Ward 4), Ontario
For More Information About This Listing, More Photos & Appointments, Please Click "View Listing On Realtor Website" Button In The Realtor.Ca Browser Version Or 'Multimedia' Button Or Brochure On Mobile Device App. **EXTRAS** Parking spot is optional and can be purchased at $20,000 additionally. (id:61423)
Times Realty Group Inc.
0 North School Road
Havelock-Belmont-Methuen (Belmont-Methuen), Ontario
Lovely spot located just outside of the Village of Havelock for all amenities!! This tree-laden parcel with creek/stream offers lots of road frontage and is approximately 2700 feet deep, great space for your personal haven! Make this your place for tranquility and relaxation get-away! **EXTRAS** Property is under the Crowe Valley Conservation Authority (id:61423)
Century 21 United Realty Inc.
5 & 6 - 1123 Water Street
Peterborough (Northcrest Ward 5), Ontario
Established and fully equipped restaurant location for sale. Located at 1123 Water St, this popular Middle Eastern Restaurant is turnkey with all equipment included. A bright, modern, and well maintained 1,430 square foot restaurant welcomes your customers with plenty of seating inside. This is a sale of the chattels and equipment only (Listed on Schedule C in documents) in a leased premises. Current lease term is until April 30, 2029. (id:61423)
Century 21 United Realty Inc.
0 North Rusaw Road
North Kawartha, Ontario
Looking for a gorgeous retreat property or the perfect spot to build an off grid home with 323.4 +/- acres then look no further. Lovely hardwood bush and the Crowe River ambling along the north end this is a property not to be missed. Enjoy canoeing on the river or utilizing the trails on the property for recreational use or hunting. Situated within minutes of Chandos Lake you can enjoy the best of both worlds. Although on an unmaintained road this is only .9 of a km from a township road. Fantastic privacy. Seller/Brokerage holds no liability for person or persons walking the property accompanied or unaccompanied. Property being sold as is where is. Property is subject to restrictions. Buyer to do their own due diligence. (id:61423)
RE/MAX Country Classics Ltd.
202/204 - 159 King Street
Peterborough (Town Ward 3), Ontario
Approximately 1,390 SF Professional office space on 2nd floor in great downtown location at the corner of King and George St N. In-suite kitchenette with sink. Close to all downtown amenities including Peterborough Square, the Venue and Market Plaza. Across from the King St Parkade and close to the City Bus Station. Additional rent estimated at $9.20/SF with utilities included. Space can be demised into 330 SF and 1,060 SF. (id:61423)
Century 21 United Realty Inc.
31 Nelson Road
Trent Hills (Campbellford), Ontario
Family owned and operate 6.5 Acre home with potential for development or continue the recycling and salvage operation. This turnkey recycling business has been servicing Northumberland region since 1984. Property has 6.5 Acres with 3 buildings totaling approx 7,000 of covered sq ft, M1 Zoning (recycling uses) great opportunity for new home or automotive wrecking, salvage, auto repair, pound and towing users. Resdential home on property can be used as rental income or converted into office space. 100 ton weight scale, 5,000 lb indoor scale, Hitachi 220 excavator, 8000 lb forklift, 6000 lb forklift, 160 ton capacity scrap presser, 170 New Holland skid steer, Ford f-350 tow truck many more items included in retirement sale. **EXTRAS** Vendor will train and show trade secrets upon completion for 2 weeks. Sale of land 6.5 Acres with Multiple Structies. only recycling yard within 40-50 KM . Seller lives on property in the home. Do not approach property without appointment. (id:61423)
Century 21 Heritage Group Ltd.
Lt 25 Woodworth Drive
Kawartha Lakes (Somerville), Ontario
Located at the north end of Four Mile Lake, this vacant lot has 130ft of waterfront. Build your dream home or cottage. Located on a municipal road. Hydro at lot line (id:61423)
Royal LePage Kawartha Lakes Realty Inc.
Lt38-39 Silver Lake Road
Kawartha Lakes (Somerville), Ontario
This mixed treed 4.80 acre piece of countryside could be your retreat or be yours to potentially develop on. Located just outside the village of Coboconk. Located on a municipal road. (id:61423)
Royal LePage Kawartha Lakes Realty Inc.
Pl 347 Island Rd Road
Kawartha Lakes, Ontario
Escape to this 3.20 acre property with mixed trees. Build your dream home or create a country retreat. Located on a municipal road. Hydro at lot line. (id:61423)
Royal LePage Kawartha Lakes Realty Inc.
44 Trent River Road S
Kawartha Lakes (Carden), Ontario
For more information please click the Brochure button below. Welcome to this unique and beautifully appointed timber frame home, nestled in a serene cul-de-sac with water access. Spend your evenings enjoying the view of Canal Lake from your front porch swing, or relax in the backyard overlooking the Executive golf course. The newly landscaped yard, complete with a firepit, offers spectacular sunset views. The open concept main floor features a high vaulted ceiling and a charming airtight stove. This space includes a living room, dining area, and a kitchen equipped with high-end stainless steel appliances, quartz countertops, a large island, marble backsplash, and wide solid wood flooring throughout. Two spacious bedrooms and a full bathroom on the main floor provide comfort for family or guests. Upstairs, a cozy open sitting room overlooks the main floor and leads to the primary bedroom, which boasts a large closet and window seats perfect for curling up with a book. The bright ensuite bathroom includes a heritage clawfoot tub. **EXTRAS** The lower level offers additional living space with a laundry area, full bathroom, kitchenette, and garage access. The upgraded landscaping features perennial gardens, a lush lawn, and armour stone garden borders and stairs. (id:61423)
Easy List Realty Ltd.
791 Mount Horeb Road
Kawartha Lakes (Omemee), Ontario
Pigeon River - This 26 Acres Of Beautiful Riverfront Land With Approx. 1421 Ft Of Water Frontage In City Of Kawartha Lakes. Vacant Residential Land And Located Just Off Hwy 35. Potential To Applyfor Building Permit, Greenhouse, Or Boathouse. Driveway/Trail Has Been Partially Cleared. Buyer To Do Due Diligence Regarding The Future Possibility Of Building And Zoning. No Warranties Or Representations. (id:61423)
Century 21 Innovative Realty Inc.
107 - 159 King Street
Peterborough (Town Ward 3), Ontario
Approximately 505 SF office/studio space available on lower level in excellent downtown location, within walking distance to all amenities. Close to the city Transit Station and across from the King Street Parking Garage. Additional rent estimated at $7.80/SF which includes utilities. (id:61423)
Century 21 United Realty Inc.
Lot 17 Grandy Road
Kawartha Lakes (Bexley), Ontario
Build Your Dream Home On This Beautiful Ravine Lot Backing Onto Treed Greenspace. Walking Distance To The Waters Of Balsam Lake And All The Other Conveniences Of The Village Of Coboconk Kawartha Lake. Walking Distance To Town, Beach, Park, Marina, Library And More! Services Available Are Internet, Cable, Phone, Garbage, Snow Removal. Move Out Of The City And Still Have All The Conveniences!! **EXTRAS** Ravin Lot Approx 1.60 Acres, Buyer To Complete Their Own Due Diligence For Building/Development Options. Lot Being Sold As Is. (id:61423)
RE/MAX Jazz Inc.
1565 8th Line
Selwyn, Ontario
Truely impressive new pre-engineered Robertson Steel industrial commercial building. Includes 3,364 Sq.Ft of office and showroom and 636 Sq.Ft of mezzanine. 10,000 sq ft open span manufacturing/warehouse space. Building is 24 feet clear to eaves, maximum upgraded insulation/fire rated panels on exterior including roof, HVAC natural gas for offices and radiant gas heat. Rural Industrial zoning allows for many industrial/commercial uses. 40 plus spaces for car parking, truck parking and turning radius. Compound area or for possible building expansion. Please see documents for zoning bylaw, site plan, building plans and septic approval. Environmental studies and remediation have been completed. Power is 600 volts, 400 amps. 3 phase with tie in panels on all exterior walls fo warehouse/manufacturing area. (id:61423)
Century 21 United Realty Inc.
8 - 280 Perry Street
Peterborough (Town Ward 3), Ontario
Approximately 2,923 SF of second floor space, centrally located with easy access to downtown Peterborough and the Lansdowne commercial strip. The zoning for this beautiful space (see pics) has many permitted uses including a Place of Assembly, School or Day Nursery, Art Gallery, Studio Workshop, Museum, Communications and Broadcasting Establishment etc., etc. etc. Includes a private 2-pc bathroom and plenty of onsite parking. Additional rent estimated at $3.29/SF. Electricity included, natural gas metered to tenant. (id:61423)
Century 21 United Realty Inc.
11a - 280 Perry Street
Peterborough (Town Ward 3), Ontario
Approximately 1029 SF of ground floor space, centrally located with easy access to downtown Peterborough and the Lansdowne commercial strip. The zoning for this beautiful space (see pics) has many permitted uses including a Place of Assembly, School or Day Nursery, Art Gallery, Studio Workshop, Museum, Communications and Broadcasting Establishment etc., etc. etc. Includes a private 2-pc bathroom and plenty of onsite parking. Additional rent estimated at $3.29/SF. Electricity included, natural gas metered to tenant. (id:61423)
Century 21 United Realty Inc.
502 - 185 King Street
Peterborough (Town Ward 3), Ontario
Approximately 2,325 square feet of Office/Clinic space on the 5th floor of Jackson Square, a Class 'A' Office building with immediate availability in a prime downtown location. Directly across from the 628 vehicle Municipal Parking Garage. Located in a high traffic area and close to all amenities. Features include 2 high speed elevators, security, fully accessible and high standard of maintenance. Base rent is $14.00 per square foot plus TMI of $15.00 per square foot. (id:61423)
Century 21 United Realty Inc.
202 - 160 Charlotte Street
Peterborough (Town Ward 3), Ontario
Spacious Office Space on the Corner Of Charlotte And George St. Approximately 1,311 Sf On The Second Floor With Elevator Access. Downtown Location In The Centre Of The Business District. Additional Rent And Charges Estimated At $8.45 Per Square Foot With Utilities In Addition And Metered To Tenant. (id:61423)
Century 21 United Realty Inc.
203 - 160 Charlotte Street
Peterborough (Town Ward 3), Ontario
Great Office Space Corner Of Charlotte And George St. Approximately 630 Sf On The Second Floor With Elevator Access. Downtown Location In The Centre Of The Business District. Additional Rent And Charges Estimated At $6.95 Per Square Foot With Utilities In Addition And Metered To Tenant. (id:61423)
Century 21 United Realty Inc.
1173 South Baptiste Lake Road
Hastings Highlands (Herschel Ward), Ontario
2.09 ACRES! BUILD YOUR COTTAGE COUNTRY DREAM ON THIS 2.09 ACRES OF PICTURESQUE TREED LAND, ONLY STEPS TO SOUTH BAPTISTE LAKE. This is the one you've been waiting for, imagine a 2 Min stroll to South Baptiste Lake from this pristine tree covered lot with nearby public water access. Nestled on South Baptist Lake Road among whispering Bitch, Pine and Maple trees, this ready to build parcel offers the ideal spot to create your perfect cozy cottage in the woods all within easy reach of modern comforts. A quick 7 MIN drive to all the amenities in Bancroft. Enjoy year-round access on the municipally maintained road. Electricity available on public road. Motivated Seller. The agency does not make any representations regarding permitted uses or future development potential. PROPERTY IS AN IRREGULAR SHAPE RECTANGLE. 172.17 FT FRONTAGE 296.78 FT WIDTH ACROSS THE REAR PROPERTY LINE, 460.60 FT DEPTH OF SOUTH PROPERTY LINE, 354.34 FT DEPTH OF NORTH PROPERTY LINE. (id:61423)
RE/MAX Escarpment Realty Inc.
13 Commerce Court
Hastings Highlands (Herschel Ward), Ontario
Unique and spacious two-storey office building located just off Hwy 62 (5 mins north of downtown Bancroft). Inviting design with 11 bright, fully furnished private offices and a large open space offering potential for a showroom, added cubicles or many other possibilities. This space is well-equipped with a boardroom, reception area for welcoming guests and a kitchen for added convenience. Ample parking at the front and a large 14 garage door at the back for deliveries and storage. Whether seeking an entire building, or interested in leasing individual offices, this property provides a versatile environment suitable for a range of businesses. Price Per Office. (id:61423)
Royal LePage Burloak Real Estate Services
187 Simcoe Street
Peterborough (Town Ward 3), Ontario
Approximately 876 square feet of newly renovated Retail Space in a great Downtown location with access to the Charlotte Mews, between George Street and Aylmer Street. High visibility location close to all amenities including Shopping, Restaurants, Public Library, Public Transit and Parking. Lots of pedestrian and vehicular traffic. Plenty of approved uses under the C-6 Zoning. Unit has large window display at the front. The main entrance is on Simcoe Street, with direct access to the Charlotte Mews from the rear door. Unit has 1 washroom. Additional Rent estimated at $4.40 per square foot and adjusted annually. Utilities in addition and metered to Tenant. Available Immediately. (id:61423)
Century 21 United Realty Inc.
183 Simcoe Street
Peterborough (Town Ward 3), Ontario
Approximately 1,630 square feet of Retail Space in a great Downtown location with access to the Charlotte Mews, between George Street and Aylmer Street. High visibility location close to all amenities including Shopping, Restaurants, Public Library, Public Transit and Parking. Lots of pedestrian and vehicular traffic. Plenty of approved uses under the C-6 Zoning. Unit has large window display at the front. The main entrance is on Simcoe Street, with direct access to the Charlotte Mews from the rear door. Unit has 1 washroom. Additional Rent estimated at $4.40 per square foot and adjusted annually. Utilities in addition and metered to Tenant. Available Immediately. (id:61423)
Century 21 United Realty Inc.
100a - 160 Charlotte Street
Peterborough (Town Ward 3), Ontario
Spacious office space in a great downtown location at the Charlotte Street and George Street in the center of the Peterborough Business District. Approximately 628 square feet in the lower level with elevator access. Well maintained office building with public washroom facilities. Reasonable lease rate of $4.00 per square foot Base rent, plus Additional rent estimated At $6.95 per square foot with utilities and taxes included. (id:61423)
Century 21 United Realty Inc.
103 - 160 Charlotte Street
Peterborough (Town Ward 3), Ontario
Spacious office space in a great downtown location at the Charlotte Street and George Street in the center of the Peterborough Business District. Approximately 1,518 square feet in the lower level with elevator access. Well maintained office building with public washroom facilities. Reasonable lease rate of $4.00 per square foot Base rent, plus Additional rent estimated at $6.95 per square foot with utilities and taxes included. (id:61423)
Century 21 United Realty Inc.
100 - 160 Charlotte Street
Peterborough (Town Ward 3), Ontario
Spacious office space in a great downtown location at the Charlotte Street and George Street in the center of the Peterborough Business District. Approximately 2,300 square feet in the lower level with elevator access. Well maintained office building with public washroom facilities. Reasonable lease rate of $4.00 per square foot Base rent, plus Additional rent estimated At $6.95 per square foot with utilities and taxes included. (id:61423)
Century 21 United Realty Inc.
102 - 160 Charlotte Street
Peterborough (Town Ward 3), Ontario
Spacious office space in a great downtown location at the Charlotte Street and George Street in the center of the Peterborough Business District. Approximately 1,984 square feet in the lower level with elevator access. Well maintained office building with public washroom facilities. Reasonable lease rate of $4.00 per square foot Base rent, plus Additional rent estimated at $6.95 per square foot with utilities and taxes included. (id:61423)
Century 21 United Realty Inc.
29902 Highway 60
South Algonquin, Ontario
Be your own boss and operate a very profitable seasonal business with room to grow. Opeongo Outfitters operates from May until October each year and closes down for the winter months. There is room to grow the business through the regular season as well as the off season for the right individual. In brief Opeongo Outfitters delivers canoes, kayaks, camping gear and does water taxi to all sites in Algonquin Park, plus runs a retail store full of gear and souvenirs, fishing, camping equipment, canoe & kayak sales and rental, moccasin shop, chip truck plus. An Environmental Audit has been performed in 2023 and is available upon request. Financial statements are available upon signing a Confidentiality Agreement and approved by the Vendor. There are too many aspects on this business to list here and a site visit is highly recommended as soon as possible. A list of assets is available in the documents. (id:61423)
Century 21 Granite Realty Group Inc.
300 - 360 George Street N
Peterborough (Town Ward 3), Ontario
Great leasing opportunity in busy Peterborough Square in the heart of downtown. This prestige office space is approximately 2,351 square feet on the 3rd floor of the Office Tower and has a kitchenette. This space provides lots of natural light in a well cared for, professional office or clinical environment. On site management and security, wheelchair accessible. Additional rent estimated at $12.00 per square foot with heat and hydro included in rent. Washrooms are shared with 3rd floor tenants. 350 car underground parking garage. Steps from the bus terminal and close to 2 municipal parking garages. Great leasing opportunity for a company looking to relocate, increase or decrease your space. Some of the existing furniture could be negotiated into the lease. Street level, 4th floor tower and mall spaces also available. Many approved uses under C-6 zoning. (id:61423)
Century 21 United Realty Inc.
18b - 863 Chemong Road
Peterborough (Northcrest Ward 5), Ontario
Indoor storage space. Approximately 868 square feet of fire rated, indoor heated and cooled storage space available for lease. Tenant could install an alarm system at the Tenant's expense if needed. Space will be leased as is, and has no washroom. Space can only be used for storage of non-hazardous goods and material. This space is inconspicuous, with access from rear of plaza only, and no discernible signage. Additional rent and utilities included in rent. (id:61423)
Century 21 United Realty Inc.
401 - 360 George Street N
Peterborough (Town Ward 3), Ontario
Great Leasing Opportunity In Busy Peterborough Square In The Heart Of Downtown. This Prestige Office Space Is Approximately 1,089 Square Feet On The 4th Floor Of The Office Tower. This Space Provides Lots Of Natural Light In A Well Cared For, Professional Office Or Clinical Environment. On Site Management And Security, Fully Wheelchair Accessible. Additional Rent Estimated At $12.00 Per Square Foot With Heat And Hydro Included In Rent. 350 Car Underground Parking Garage. Steps From The Bus Terminal And Close To 2 Municipal Parking Garages. Great Leasing Opportunity For A Company Looking To Relocate, Increase Or Decrease Your Space. Street Level, Tower And Mall Spaces Also Available. Many Approved Uses Under C-6 Zoning. Other Space Available On The 4th Floor Could Potentially Be Combined To Create Additional Space. (id:61423)
Century 21 United Realty Inc.
201 - 261 George Street N
Peterborough (Town Ward 3), Ontario
Large Bright Professional Office Suite Consisting Of Approximately 1,728 Sf And Located On The 2nd Floor At 261 George Street North In The Heart Of The Downtown Business Core. Elevator And/Or Stair Access With Shared Washrooms. Within Walking Distance To The Peterborough Transit Station And King Street Parking Garage. Additional Rent Estimated At $10.45/Sf Which Also Includes Utilities. (id:61423)
Century 21 United Realty Inc.
206/208 - 261 George Street N
Peterborough (Town Ward 3), Ontario
Approximately 2,321 Sf Professional Office Space In Prestigious Building Situated In Excellent Downtown Location. Across From The King St Parkade, With Reasonable Monthly Passes Available, And Close To The Peterborough Square Mall And Downtown Amenities. Space Can Be Divided 1,300 Sf (Unit 206) And 1,021 Sf (Unit 208). Additional Rent Estimated At $10.45/Sf With Utilities Included. Wheel Chair Accessible. (id:61423)
Century 21 United Realty Inc.
210 - 159 King Street N
Peterborough (Town Ward 3), Ontario
Excellent Downtown Location For This Great Office Space With Approximately 1,971 Sf Across From King Street Parking Garage And Close To City Transit. Utilities Included In The Rent. Additional Rent Estimated At $9.20/Sf. (id:61423)
Century 21 United Realty Inc.
S30 - 151 King Street
Peterborough (Town Ward 3), Ontario
Prime Downtown Commercial Space At The Corner Of King St And George St. And Fronting On Both Streets. Approximately 4,800 Sf With Many Approved Uses Including, Retail, Office, Clinic, Institutional. Great Visual Exposure And Close To All Downtown Amenities And Just Steps From The King St Parkade. Additional Rent Estimated At $6.30/Sf With Utilities In Addition And Metered To Tenant. (id:61423)
Century 21 United Realty Inc.
