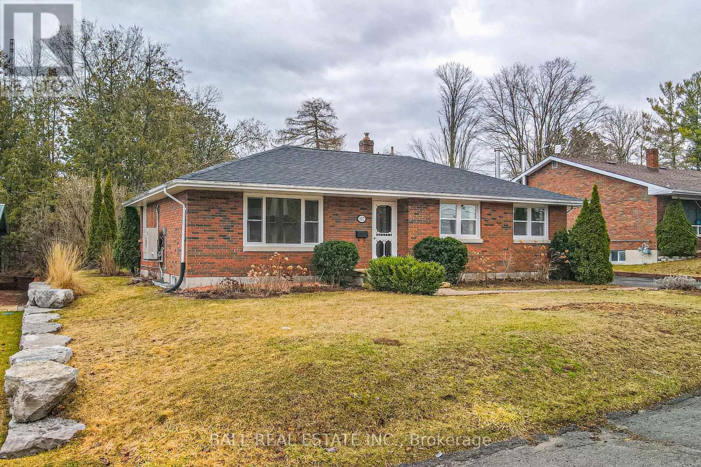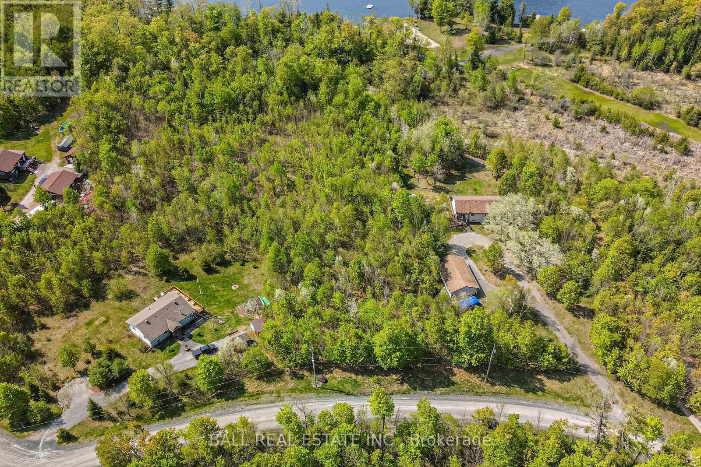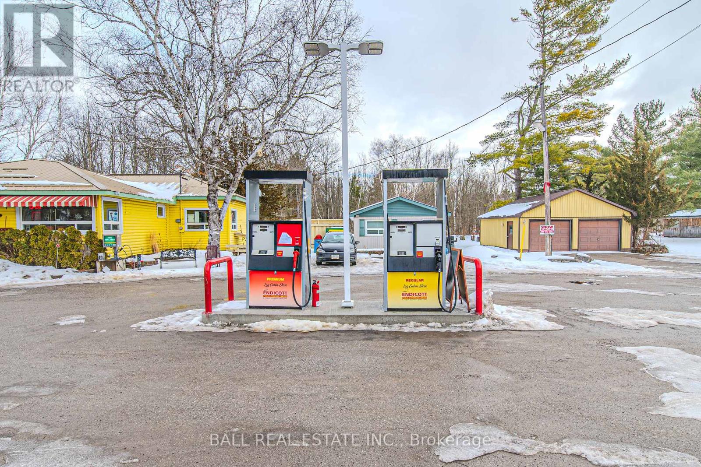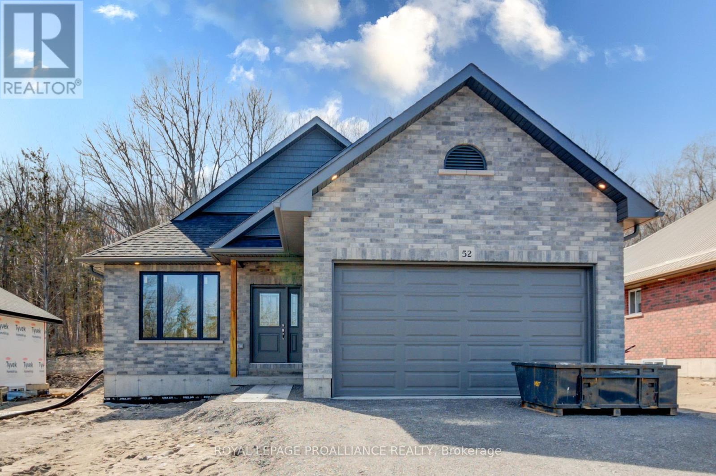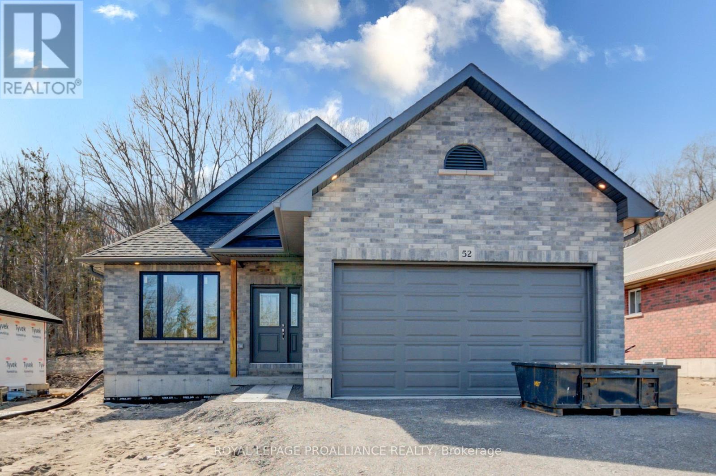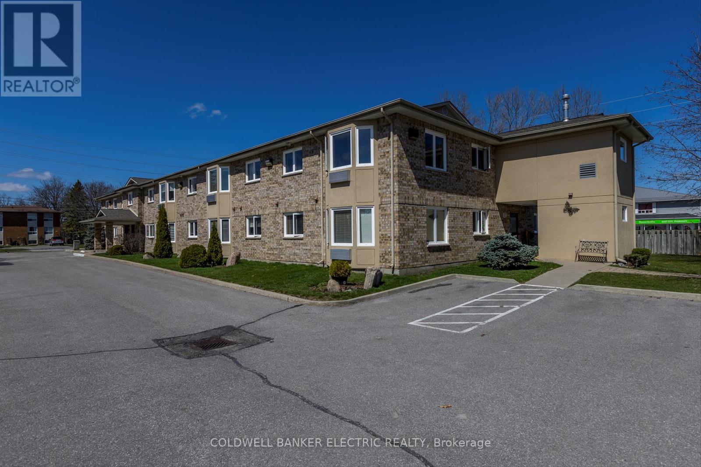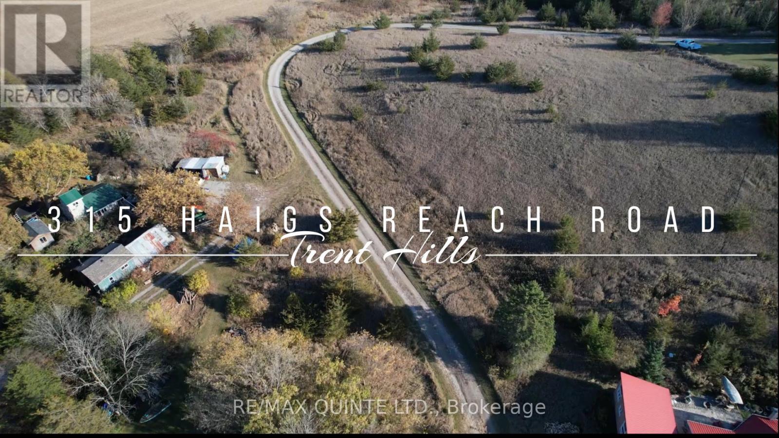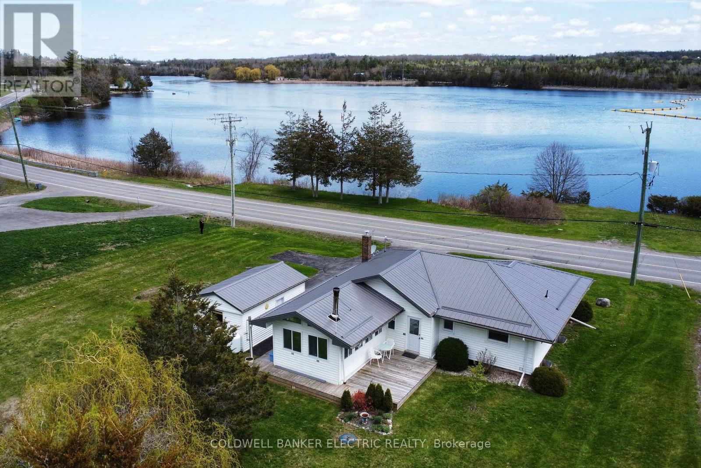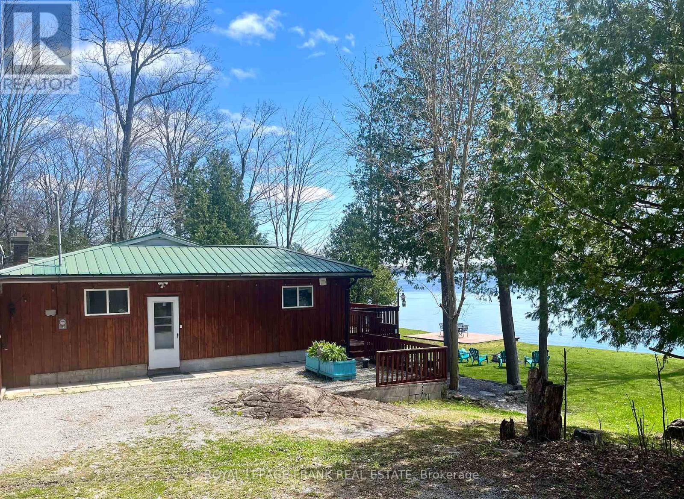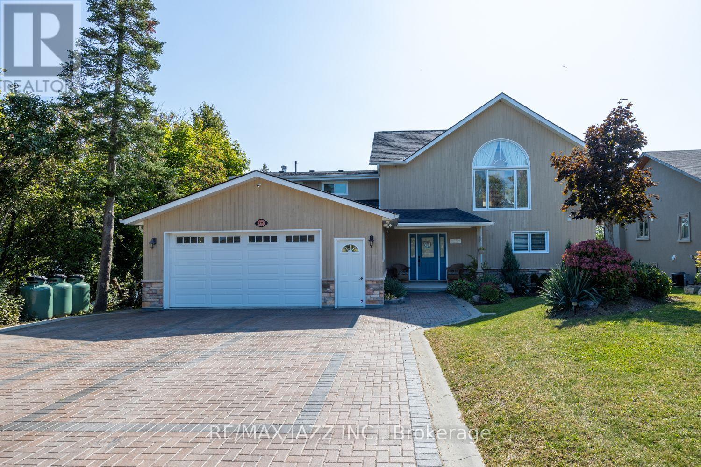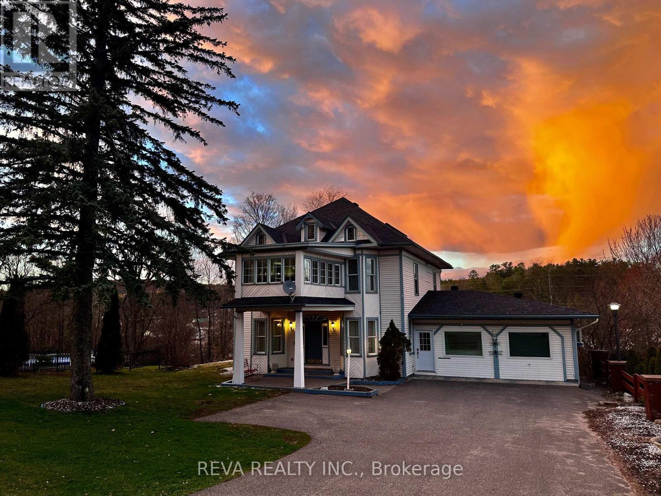107 Henry St
Stirling-Rawdon, Ontario
Welcome to 107 Henry St. in Stirling, ON! This charming 3+3-bed, 2-bath brick bungalow offers a serene setting near Rawdon Creek and Henry Park. Enjoy tranquil walks along the creek and leisurely picnics in the park just steps away. With a vibrant community atmosphere and nearby amenities, including local shops, theatre, recreation centre, schools and eateries, this well-maintained home provides the perfect blend of comfort and convenience. Don't miss out on this opportunity to experience the best of Stirling living. Schedule your viewing today! (id:48219)
Ball Real Estate Inc.
64 Fish Hook Lane
Marmora And Lake, Ontario
Building Lot Available as the last lot left in Phase1 of this Thanet Lake Subdivision. The Lake is Natural Spring Fed with and abundance of fishing and very little traffic due to no public access to the water. The Thanet lake Community Waterfront includes private docking, Sandy beach, Volleyball Courts and plenty of Family activities. Build your perfect Country home or cottage with all the benefits of the Lake without the taxes of waterfront. Short drive from Coe Hill and only 30 minutes from amenities of Bancroft. **** EXTRAS **** Deeded Access to Thanet Lake (id:48219)
Ball Real Estate Inc.
4007 County 6 Rd
North Kawartha, Ontario
Discover ""The Log Cabin"" at 4007 County Rd 6, North Kawartha - a unique property blending rustic charm with modern convenience. Boasting a convenience store, gas bar, and inviting sandwich shop, this versatile space is perfect for entrepreneurs. The cozy log cabin aesthetic creates a warm atmosphere. Ideal for those seeking a turnkey business opportunity in a picturesque setting. With snowmobilers stopping by in winter, cottagers flocking in summer, and local contractors, this property promises a steady stream of customers year-round. Don't miss this chance to own a distinctive property with great income potential. Store has been significantly renovated. (id:48219)
Ball Real Estate Inc.
54 Riverside Tr
Trent Hills, Ontario
**NEW PRICING** LIVE IN TRANQUILITY AT HAVEN ON THE TRENT ON A BEAUTIFUL WOODED LOT! This ALL BRICK & STONE, 2 bedroom, 2 bath home is situated just steps from the Trent River & nature trails of Seymour Conservation Area. Currently under construction by McDonald Homes with so many upgraded features & superior finishes throughout, this popular 1665 sqft ""CEDARWOOD"" floor plan offers open-concept main floor living with 9 ft ceilings, perfect for retirees or families alike. The home welcomes you into the large front foyer. Gourmet Kitchen boasts beautiful staggered height cabinetry & quartz countertops with an Island perfect for entertaining. Great Room & Dining Room with soaring vaulted ceilings. Enjoy your morning coffee on your deck overlooking your backyard that edges onto forest. Large Primary Bedroom with WI closet & Ensuite Glass & Tile shower. Second large bedroom can be used as an office...WORK FROM HOME with Fibre Internet! Quality Laminate & Vinyl Tile flooring throughout main floor. Upgrade to finish lower level with 2 beds, bath & Rec Room. Includes Municipal services & Natural Gas, Central Air, 7 yr TARION New Home Warranty. Possession as early as July 2024, or later closing dates available. A stone's throw to new Sunny Life Wellness & Recreation Centre with pool and arena (2024), downtown, restaurants, hospital, boat launches & more! (id:48219)
Royal LePage Proalliance Realty
52 Riverside Tr
Trent Hills, Ontario
*NEW PRICING* WELCOME HOME TO HAVEN ON THE TRENT! Currently under construction by McDonald Homes, this 4 bedroom, all brick bungalow is situated on a 250ft deep lot, just steps from the Trent River & nature trails of Seymour Conservation Area and includes numerous upgrades & gorgeous finishes throughout. ""THE ASHWOOD"" floor plan offers open-concept living with over 1550 sf of space on the main floor PLUS a fully finished basement adding even more living space! Gourmet Kitchen boasts beautiful custom cabinetry, quartz countertops and sit up breakfast bar. Great Room with soaring vaulted ceilings and a floor to ceiling stone clad gas fireplace. Enjoy your morning coffee on your deck overlooking the serene backyard that edges onto woods. Large Primary Bedroom with WI closet & WI Tile Shower in Ensuite. 2 car garage with access to Laundry Room. Luxury Vinyl Plank/Vinyl Tile flooring throughout main floor. Includes Municipal services & Natural Gas, Central Air, 7 yr TARION New Home Warranty. Possession as early as May/June 2024, or later closing dates available. A stone's throw to new Sunny Life Wellness & Recreation Centre with pool and arena (2024), downtown, restaurants, hospital, boat launches & more! (id:48219)
Royal LePage Proalliance Realty
#207 -878 Armour Rd
Peterborough, Ontario
Lovely & bright 2 bedroom corner condo unit on the 2nd floor in Peterborough's East End, across the street from the Trans Canada Trail and the Otonabee river; head North to Trent University or south into Peterborough's downtown core for shopping, dining and entertainment. This 21 year old building offers a private backyard common area with Gazebo and barbeque for summer enjoyment. This Unit is freshly painted and comes with One parking space, an in-unit storage room with stackable laundry, 2 large bedrooms, 1 bathroom and a bright and open Kitchen with space for your dining table. Large adjacent Living room with a wall heat pump/air conditioning. This unit is suitable for mature residents. Bus stop at the door. **** EXTRAS **** Close to the Trans Canada Walking Trail & the Otonabee River. Building build in 2003, shingles 2019, private common area at the back of property. (id:48219)
Keller Williams Community Real Estate
#4 -80 Marsh Ave
Peterborough, Ontario
Charming 2 bedroom + den, 3 bathroom upgraded bungaloft townhome nestled within a beautiful community in the desirable North End subdivision. Generous 1707 sq. ft. of luxurious living space, 9-foot ceilings throughout the main level. This Sherwood Model offers a perfect blend of comfort & style. The main floor, with garage entry, presents an open concept kitchen w/ custom crown molding and 25k kitchen cabinetry upgrade, adorned with elegant granite countertops, & a center island, that seamlessly flows into the inviting great room, featuring sliding glass doors that lead to your private deck, an ideal spot for relaxation and outdoor entertainment. Main floor primary bedroom, complete with a 3-piece ensuite bathroom and a large walk-in closet, ensuring a tranquil retreat. Additionally, the main floor boasts laundry and, along with an additional 2-piece powder room, offering practicality at your fingertips. The upper loft area adds versatility to the home, serving as a space that can be utilized as an office or visiting guests with one bedroom, a den, & an additional 4-pc bath. The full unfinished basement is massive, with a washroom rough-in, offering endless possibilities. Also has rough-in electric car charger. Just minutes from shopping, schools, amenities & entertainment. Close To Highway Access, Downtown Peterborough, Parks &Trails. **** EXTRAS **** $314 POTL fee includes: waste removal, outside window cleaning, eaves cleaning, grounds maintenance, snow removal, grass cutting, laneway lights (id:48219)
Royal LePage Connect Realty
315 Haigs Reach Rd
Trent Hills, Ontario
Expertly renovated, this stunning rural oasis is nestled on 5 acres of natural beauty. The spacious tiled entryway opens up to the fabulous kitchen with bright white cabinets and a large quartz island, which easily accommodates a gathering of friends and family. Tons of natural light, sunken rec room with pool-table, (included), yet the room is on-grade & allows in plenty of natural light. On the other side of the entryway, you will find the LR with a cozy pellet stove, perfect for those cold wintry days. There is a main floor laundry room/half bath with granite countertop & the extra-wide hallways add spacious comfort. Ascending the stairs to the upper level, you will see another grand open circular hallway area, leading to the primary bedroom with en-suite, main-floor bath & secondary bedrooms, one of which currently serves as an office. * NO STRESS TEST WITH 20% DOWN 5.75% 5YR. FIXED FOR QUALIFIED BUYER. * **** EXTRAS **** The full-height basement is unfinished, but has a workbench & plenty of storage space. On warm summer days, step outside to enjoy the charming gazebo and view of the Trent River or head down your driveway to one of the picnic areas. (id:48219)
RE/MAX Quinte Ltd.
6322 County Rd 50
Trent Hills, Ontario
Looking for a property overlooking the water without the high taxes? Well, let me introduce you to this listing! 2+1 bedroom bungalow, 2 bath, with living room overlooking the Trent River, dining area off the kitchen with Cherry-faced cupboards, back family room with woodstove, Cathedral Ceiling, Duel Skylights and sliding glass door offering a side entrance and easy access to the detached single car garage. This half acre lot has some beautiful perennial gardens and a sitting area out front overlooking the water or out back for privacy and maybe a bonfire. Offering parking for 7 and a cute barn with hydro and a loft for more storage. Great price, don't miss your opportunity to view and make this place your next home! **** EXTRAS **** Septic installed June 2012, Municipal Water (id:48219)
Keller Williams Community Real Estate
95 Fire Route 12
Galway-Cavendish And Harvey, Ontario
Life is better at the Lake! Make memories enjoying all the benefits of waterfront lifestyle, year-round on Lower Buckhorn Lake (part of the Trent system). This 2+1 bedroom, 1 and a half bath (with laundry rough-in) comes fully fully furnished. Even the kayaks are waiting for you! Entertain with open concept living/dining/sunroom with walkout to the deck, overlooking the lake. Features include: updated bath, smart thermostat, pot lights, easy clean windows upstairs and new flooring in lower level. Bonus space in the lower level means a quiet space for guests or storage. An attached garage space with extended carport for all your toys. Gently sloping lawn has lots of space for bonfires and play. You must see this lake view for yourself! Just over 10 min drive to the winery, Buckhorn for amenities or Burleigh Falls. **** EXTRAS **** Private road year round, fees $200/year. Shared driveway with seasonal cottage 97 Fire Route 12. (id:48219)
Royal LePage Frank Real Estate
825 Southview Dr
Otonabee-South Monaghan, Ontario
Absolutely Fantastic 4 season waterfront home, 2900 sq. ft. 5 bed room 4 bathroom. Building was originally built in 1966. Building was partly demolished, raised and major addition done in 2013. Permits all closed according to MPAC. A home for large families, with massive rooms. The 2nd. fl. master bedroom retreat is almost 700 sq. ft. with 5 pc. bath and fireplace on its own, there is a 2nd master bed room on the main floor, 3 more bed rooms with bathrooms everywhere. Massive 41 ft deck overlooking the impressive waterfront, who needs TV with all the action out front, fantastic views of properties on Long and Cow Islands. 24 by 17 ft deck at waters edge, 30 by 5 ft ariel dock system, marine rail system into enclosed marine structure for boat storage. This is the property you deserve and have been looking for. Summer and winter action on the Trent Waterway! **** EXTRAS **** Building was originally built in 1966. Building was partly demolished, raised and major addition done in 2013. Permits all closed according to MPA (id:48219)
RE/MAX Jazz Inc.
5 Sherbourne St N
Bancroft, Ontario
Nestled in the heart of Bancroft, with deeded access to the Hastings Heritage Trail and a view of the York River, this property has everything. The main home boasts a century carriage porch, cascading staircase, bay windows, chandeliers, high door frames and ceilings, formal dining room, old-fashioned parlour and a living room warmed by a gas fireplace. The spacious kitchen features a full wall of windows overlooking the expansive yard, trail and river. The main floor has a 2-pc powder room, pantry, laundry room, and a walk-out to the expansive deck, which is great for entertaining. The second floor has three bedrooms, three bathrooms and a sun porch. The third level features a great fourth bedroom or multi-purpose space. There are two income-generating apartments consisting of a 1 bedroom apartment at the back and a studio apartment at the front, which were added in 2019. The apartments have been well sought after through Airbnb and professional renters and have glowing reviews. This property would be great for multigenerational living, home industry, or a family looking for additional space. Enjoy evenings on the deck watching the sunset or out playing in playing in the yard. The barn/garage has direct access to the Hastings Heritage trail to jump on your sled/atv and go explore. It is also within walking distance to all that Bancroft has to offer including shopping, restaurants, schools and the hospital. (id:48219)
Reva Realty Inc.
