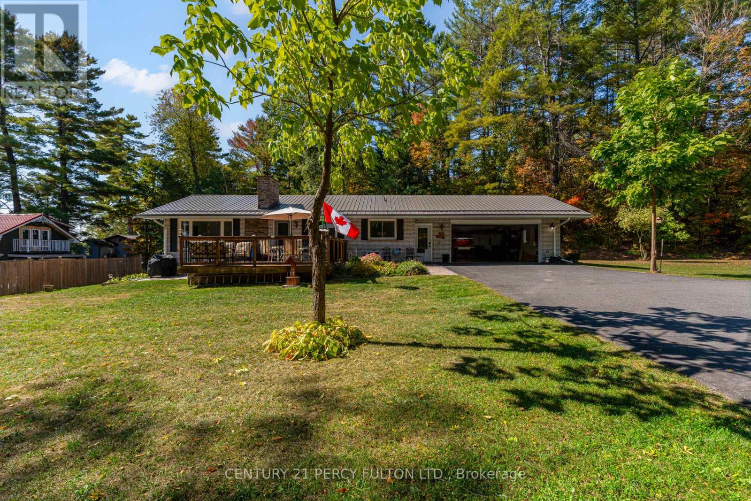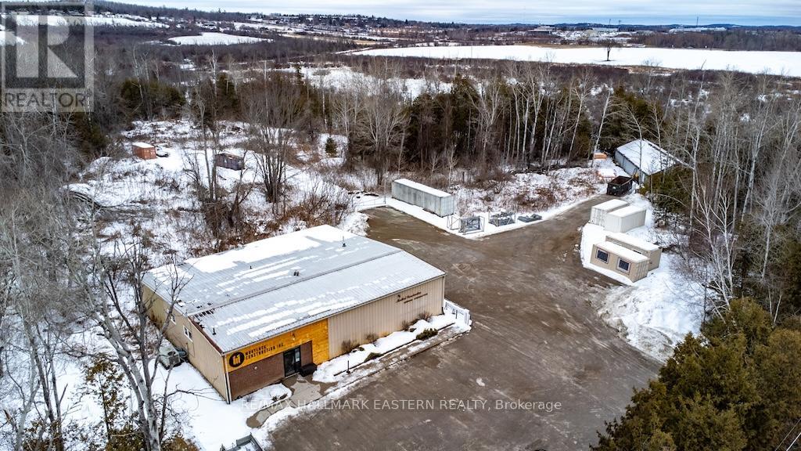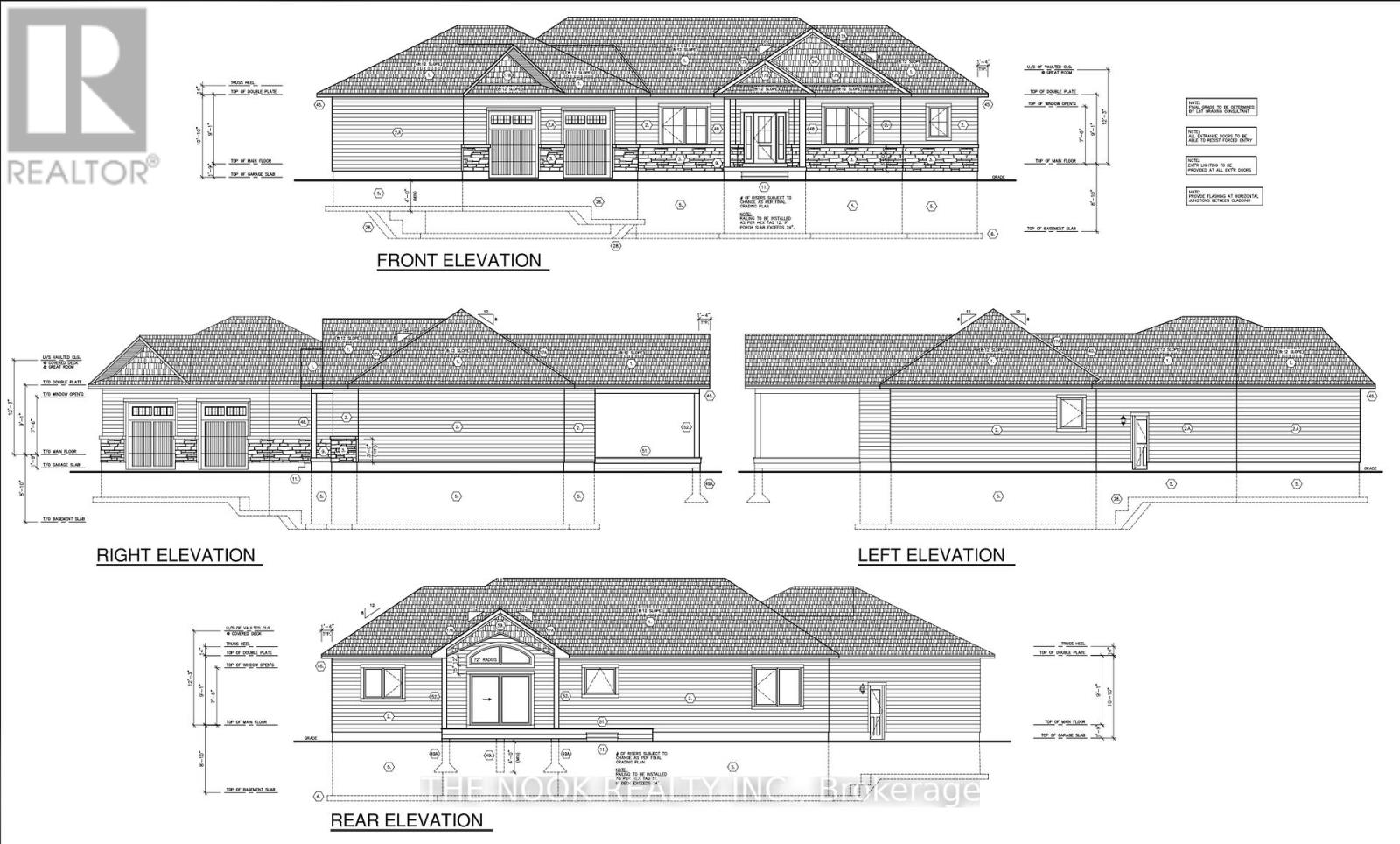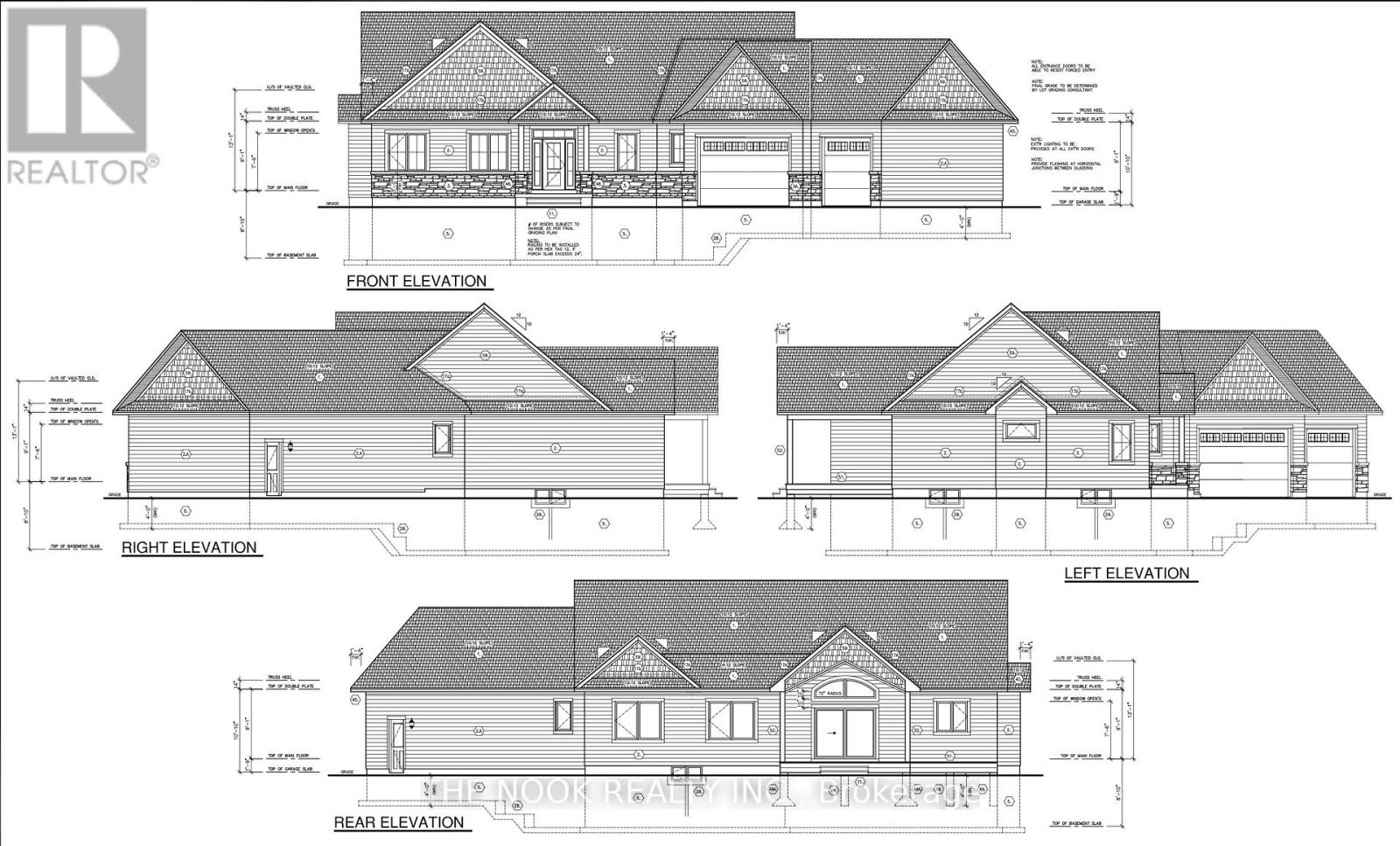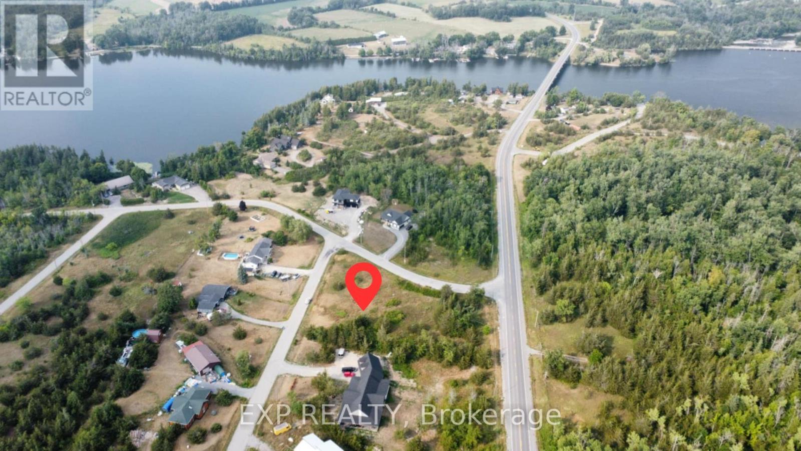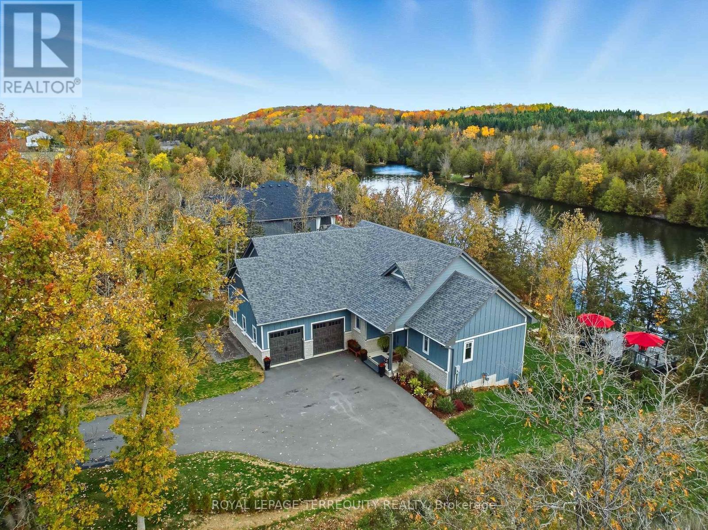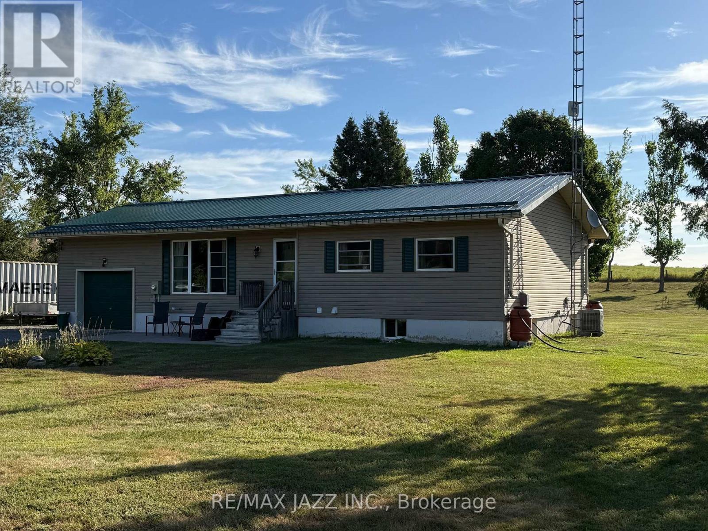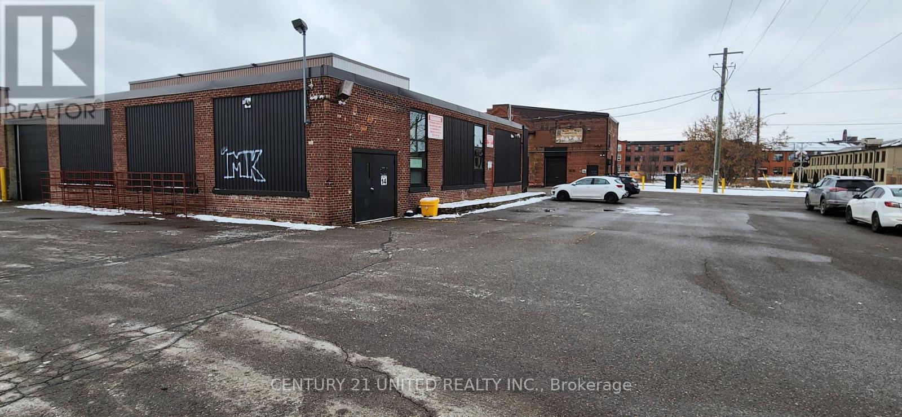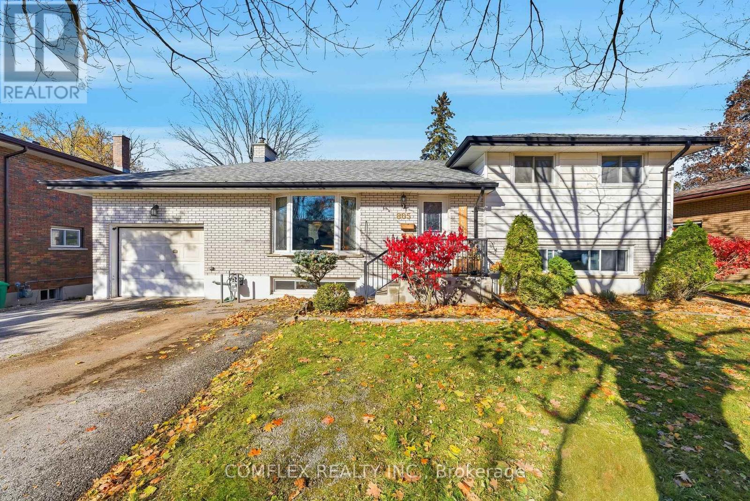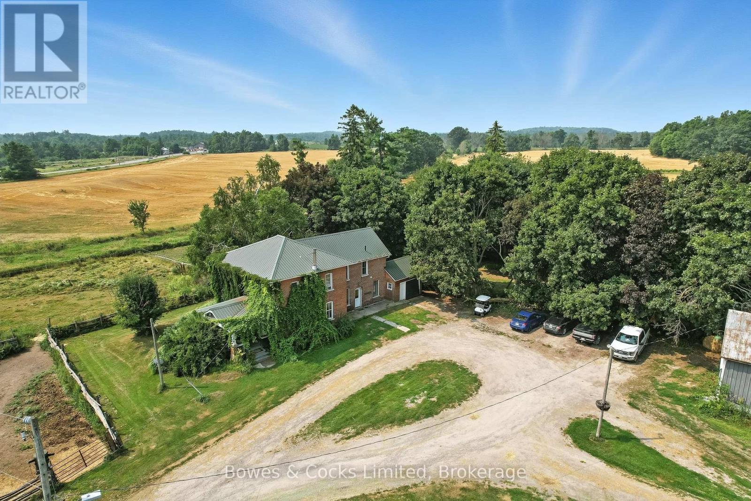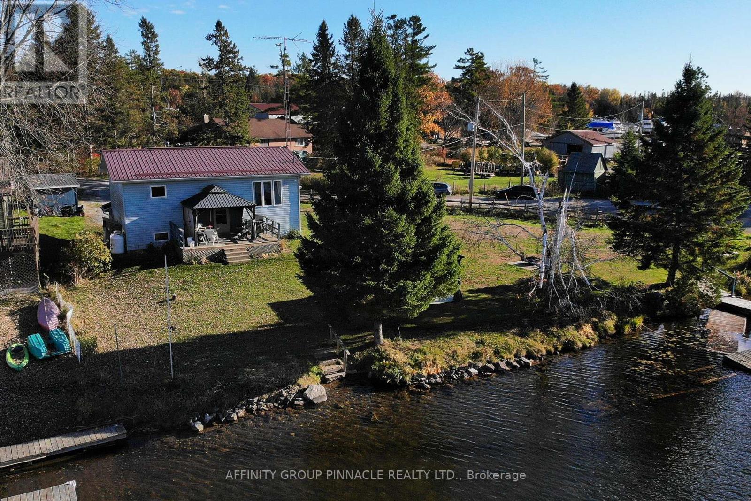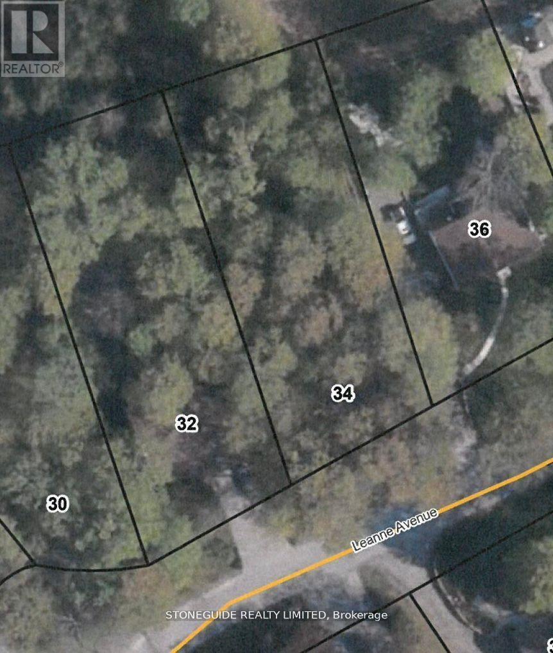15166 Highway 118
Dysart Et Al (Dysart), Ontario
Experience four-season waterfront living in the heart of Haliburton cottage country. This spacious 3+2-bedroom, 2-bathroom lakefront home offers approximately 2,561 sq. ft. of finished living space, thoughtfully designed for year-round enjoyment, entertaining, and relaxed lake life. Set on the shores of Haas Lake on an expansive approximately 1.15-acre waterfront lot, the property features direct water access with a large dock and floating patio-ideal for swimming, boating, fishing, or enjoying quiet mornings and sunset evenings by the lake. The open-concept main level is filled with natural light and framed by tranquil lake views, featuring an updated kitchen with granite countertops and a bright four-season sunroom that comfortably extends the living space beyond the summer months. The finished lower level adds versatility with a generous recreation room, bar area, and two additional bedrooms, making it well suited for hosting family and guests or creating a dedicated entertainment zone. Outside, the landscaped grounds offer a welcoming balance of privacy and usability, complemented by a gated entrance and an oversized paved driveway with ample parking-an uncommon feature for a waterfront property. Located just minutes from Haliburton village, schools, shopping, and year-round amenities, this property presents an appealing combination of acreage, waterfront access, interior space, and true four-season usability, making it suitable as a full-time residence, seasonal retreat, or long-term cottage country investment. (id:61423)
Century 21 Percy Fulton Ltd.
1970 Brown Line
Cavan Monaghan (Cavan-Monaghan), Ontario
17 Acres & a total of 7,060 Sq. Ft. of workshop/office/industrial space available in Peterborough with easy access to Highway 115. This property features a large main building with 7 offices, a boardroom, breakroom, 2 bathrooms, reception/waiting area, 2 large bay areas with 2 roll up doors (12' x 12' each), basement with additional storage room. Plenty of space for storage of vehicles, trailers or equipment. (2 separate buildings - 4,810 Sq. Ft. & 2,250 Sq. Ft.) (id:61423)
RE/MAX Hallmark Eastern Realty
001 Cresswell Road
Kawartha Lakes (Mariposa), Ontario
Experience refined single-level living in these exceptional custom-built bungalows set on a private 1-acre lot. Thoughtfully designed with open-concept layouts, each home offers seamless flow between the kitchen, dining, and living spaces, ideal for both everyday living and entertaining. Large windows throughout provide an abundance of natural light and highlight the peaceful surroundings. Each bungalow features three spacious bedrooms and two beautifully finished bathrooms, including a well-appointed primary retreat. High-end finishes are showcased throughout, including premium flooring, custom millwork, designer lighting, and quality craftsmanship at every turn. Offering 1,860 sq. ft. and 1,916 sq. ft. of living space, these homes combine generous proportions with the ease and convenience of bungalow living. The expansive 1-acre setting provides endless possibilities for outdoor enjoyment, privacy, and future enhancements. A rare opportunity to enjoy luxury, space, and comfort in a timeless design. First come first serve as you have the option between either Lot 1 or Lot 2 and which bungalow you'd like built. Not to forget having the ability to choose your very own custom finishes with the builder. A win win! (id:61423)
The Nook Realty Inc.
002 Cresswell Road
Kawartha Lakes (Mariposa), Ontario
Experience refined single-level living in these exceptional custom-built bungalows set on a private 1-acre lot. Thoughtfully designed with open-concept layouts, each home offers seamless flow between the kitchen, dining, and living spaces, ideal for both everyday living and entertaining. Large windows throughout provide an abundance of natural light and highlight the peaceful surroundings. Each bungalow features three spacious bedrooms and two beautifully finished bathrooms, including a well-appointed primary retreat. High-end finishes are showcased throughout, including premium flooring, custom millwork, designer lighting, and quality craftsmanship at every turn. Offering 1,860 sq. ft. and 1,916 sq. ft. of living space, these homes combine generous proportions with the ease and convenience of bungalow living. The expansive 1-acre setting provides endless possibilities for outdoor enjoyment, privacy, and future enhancements. A rare opportunity to enjoy luxury, space, and comfort in a timeless design. First come first serve as you have the option between either Lot 1 or Lot 2 and which bungalow you'd like built. Not to forget having the ability to choose your very own custom finishes with the builder. A win win! (id:61423)
The Nook Realty Inc.
4 Healey Falls Drive
Trent Hills, Ontario
Build with confidence and create the lifestyle you've been waiting for on this generously sized 1.41-acre flat corner lot in the desirable Healey Falls area of Trent Hills. Now competitively priced for today's market, this property presents an excellent opportunity for buyers looking to secure land with water privileges and strong long-term potential. The lot includes deeded access to Seymour Lake, part of the iconic Trent-Severn Waterway, with the private access point just a short walk away on Lakeview Drive (PIN 512100246). Whether it's launching a kayak, enjoying a quiet paddle, or unwinding by the shoreline, lake access adds everyday value to this peaceful setting.With frontage on both Healey Falls Drive and Lakeview Drive, the property offers flexibility for future building plans and is surrounded by well-maintained homes in a quiet, established neighbourhood. The land is level and open, making it well-suited for a variety of residential concepts, from a year-round home to a seasonal retreat. Hydro is available at the lot line, the road is paved and municipally maintained, and essential town amenities in Campbellford are just minutes away - including shopping, dining, healthcare, and schools.Located approximately 90 minutes from the GTA, this is an ideal balance of accessibility and escape, appealing to commuters, retirees, and recreational buyers alike. With fewer vacant lots offering this combination of size, location, and water access, opportunities like this are becoming increasingly rare. Buyer to conduct their own due diligence with respect to zoning, building permits, and intended use. (id:61423)
Exp Realty
5 Riverside Trail
Trent Hills, Ontario
Welcome to Haven on the Trent, where luxury living meets the peaceful rhythm of nature. This stunning 3-bedroom, 2-bath board-and-batten with stone bungalow is perfectly situated on nearly half an acre of pristine waterfront, offering the perfect blend of modern elegance and natural serenity. From the moment you arrive, the timeless curb appeal, stone accents, newly paved driveway, and manicured grounds set the tone for refined country living. Inside, an open-concept layout with soaring ceilings, expansive windows, and 9-foot basement ceilings fills the home with light and showcases breathtaking views of the Trent River from nearly every room. The gourmet kitchen is a showpiece with smart appliances, custom cabinetry, and a large island perfect for family gatherings and entertaining. The living area opens to two spacious decks with natural gas lines for barbecues, creating the ultimate indoor-outdoor flow. The primary suite is your private retreat with a spa-inspired ensuite, elegant fixtures, and serene river views. Outside, enjoy direct access to the water where you can canoe, kayak, paddleboard, or fish from your own backyard. With town services, high-speed internet, smart home security, and a new power grid community, every modern convenience is here. Surrounded by nature and lifestyle amenities, you're within walking distance to hiking trails, the Campbellford Suspension Bridge, Ferris Park, and the new recreation complex, all just 20 minutes from Highway 401. Whether hosting friends on the deck, launching a kayak at sunrise, or relaxing by the water, this property embodies balance, beauty, and quiet sophistication. Experience refined country living at its finest. Live in tranquility at Haven on the Trent. (id:61423)
Royal LePage Terrequity Realty
1967 Comstock Line
Asphodel-Norwood, Ontario
Opportunity for County Living in what of Asphodel-Norwood's best pockets. This cute bungalow on 1.03 Acres just off Sand Road is just what you are looking for as a First Time Home Buyer, looking to downsize or looking to bring the inlaw's with you. Or even perhaps the one kid that refuses to leave the nest. There is two spacious bedrooms, update bathroom, main floor laundry, big eat-in kitchen with walkout to a deck overlooking the country side. Excellent living room on main floor as well. On the lower level you have a completely finished area with update three piece bathroom, large bedroom, living area with propane fireplace, combined with dining and a nice kitchenette for the occupant. It makes a perfect in-law suite. The oversized single car garage is great for storage or parking. Driveway can accommodate lots of vehicles. The slightly tiered backyard has an excellent firepit for those summertime campfires. You walk outside here and all you hear is the breeze and the birds. Lots of updates done in the last four years including new steel roof in 2023, new furnace and air conditioning, 100amp panel added to garage with in 200amp panel installed for main house, and fireplace in basement. All of this just 5 minutes to the conveniences of Norwood and 25 minutes to all that the City of Peterborough has to offer. (id:61423)
RE/MAX Jazz Inc.
14 - 280 Perry Street
Peterborough (Town Ward 3), Ontario
Approximately 4,892 SF of ground floor space, centrally located with easy access to downtown Peterborough and the Lansdowne commercial strip. The zoning for this space has many permitted uses including a Place of Assembly, School or Day Nursery, Art Gallery, Studio Workshop, Museum, Communications and Broadcasting Establishment etc. etc. etc. Includes a private 2-pc bathroom, a newer HVAC system (with AC) and plenty of onsite parking. Additional rent estimated at $3.26/SF. Electricity and Natural Gas metered to tenant. (id:61423)
Century 21 United Realty Inc.
805 Highland Court
Peterborough (Northcrest Ward 5), Ontario
Welcome to 805 Highland Court - tucked away on one of Peterborough's most sought-after and family-friendly streets! This spacious 2 + 2 bedroom, 3-level side split sits proudly on an extra-deep 63 x 151 ft lot - a rare find compared to what you'll see in today's newer subdivisions.The quiet court location is perfect for children to play safely, and the private backyard with no neighbours behind offers plenty of space to garden, relax, add a pool, or even create a winter ice rink. Inside, the home is filled with natural light from large, bright windows and features a separate entrance from the garage to the laundry room, providing an excellent opportunity for a future in-law suite. The garage includes a dedicated natural gas heater, offering a warm and functional workspace year-round.The layout features great flow and generous room sizes - ready for your personal touch and modern updates. Ideally located close to schools, parks, shopping, and walking trails, this is a rare opportunity to own a home with space, privacy, and endless potential in one of the city's most established neighbourhoods. (id:61423)
Comflex Realty Inc.
6404 County Road 30
Trent Hills (Campbellford), Ontario
Set against a backdrop of gently rolling fields and just steps from the site of the future hospital complex, this property offers peaceful country living and the ability to host unforgettable events on this 23-acre estate. Down a long, private, gated driveway sits a beautifully preserved century brick home, where modern comfort meets heritage charm. A bright updated kitchen, formal dining room, cozy living area, and 2-piece bathroom make up the main floor, while upstairs features 3 spacious bedrooms and 2 bathrooms. A show-stopping staircase with a glowing lady newel post sets the tone for this elegant home. The south-facing two-storey sunroom floods the home with light, and a vine-covered porch on the east side provides the perfect spot for morning coffee. The multi-use bank barn is an absolute standout: the hay loft has been thoughtfully transformed into an event centre with original wood floors, exposed beams, and a wall of antique windows offering jaw-dropping views. Multiple restroom stalls make it function-ready for guests. Other buildings include a horse barn, grain bin, blacksmith shed, chicken coop, and the original two-storey dwelling. Active hay and grain fields plus horse paddocks round out this unique rural property with business, lifestyle, and legacy potential. A breathtaking and rare opportunity awaits. (id:61423)
Bowes & Cocks Limited
18 Summerside Road
Kawartha Lakes (Coboconk), Ontario
Waterfront Living in Coboconk!! Direct access to Balsam Lake on the Trent System! This cozy, well maintained raised bungalow features 2+1 bedrooms, 1 bathroom, bright eat in kitchen that opens up to the living room with water views and finished walkout basement. Heated by a propane forced air furnace!! Outside of the home features a metal roof, a flat and large triangular shaped lot. New septic installed Dec 2022. This 4 season waterfront could be exactly what you have been looking for! (id:61423)
Affinity Group Pinnacle Realty Ltd.
34 Leanne Avenue
Otonabee-South Monaghan, Ontario
Wooded residential building lot on an established street of fine homes located on the outskirts of the city of Peterborough. This quiet tree lined cul-de-sac is the perfect place to build your home. Gas available on the street. (id:61423)
Stoneguide Realty Limited
