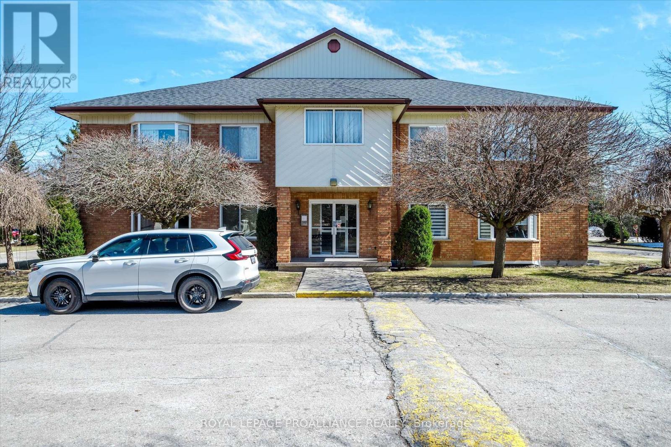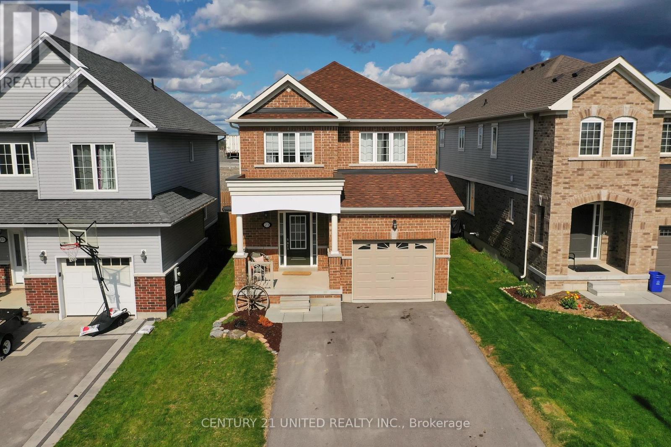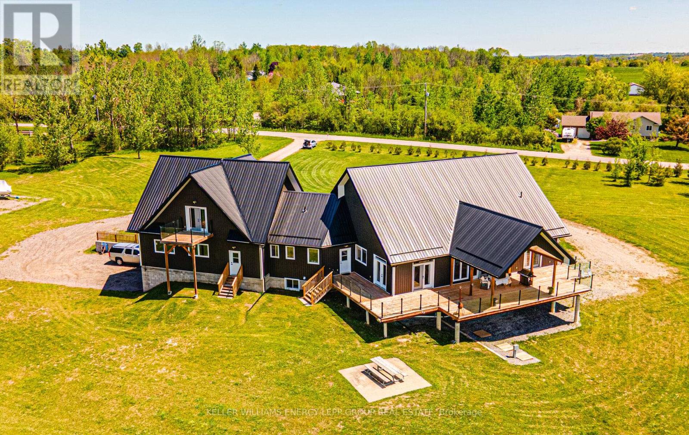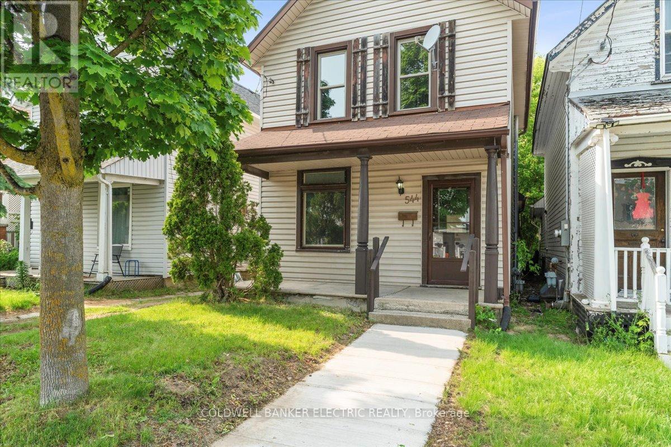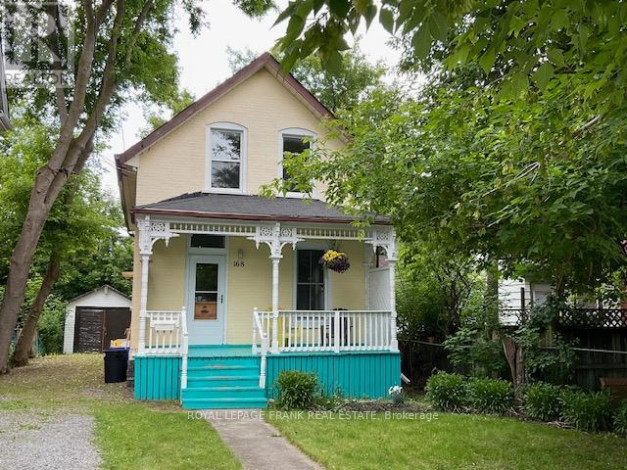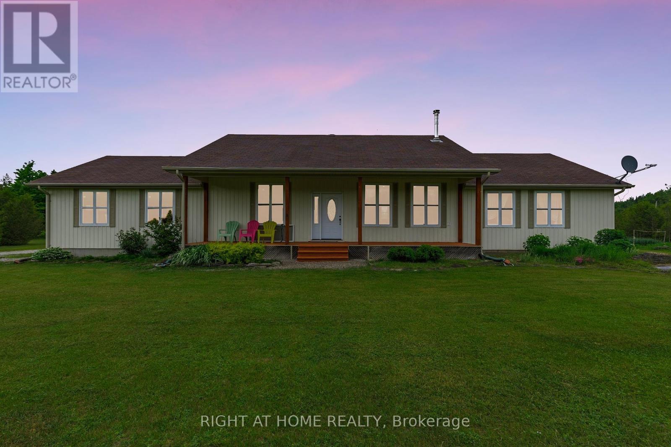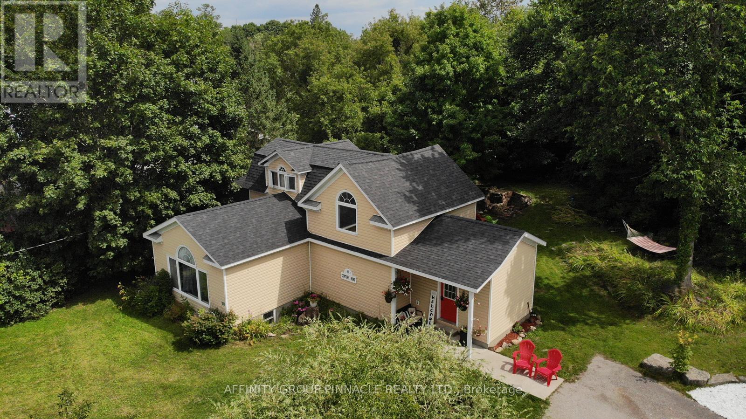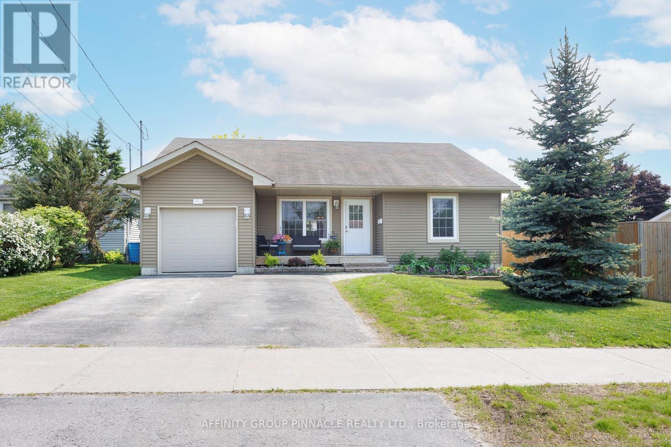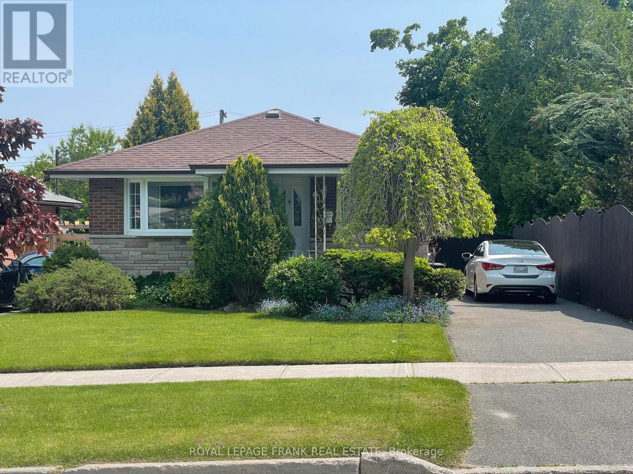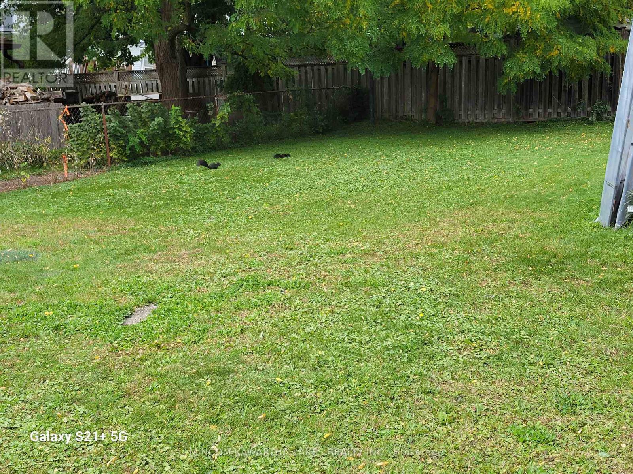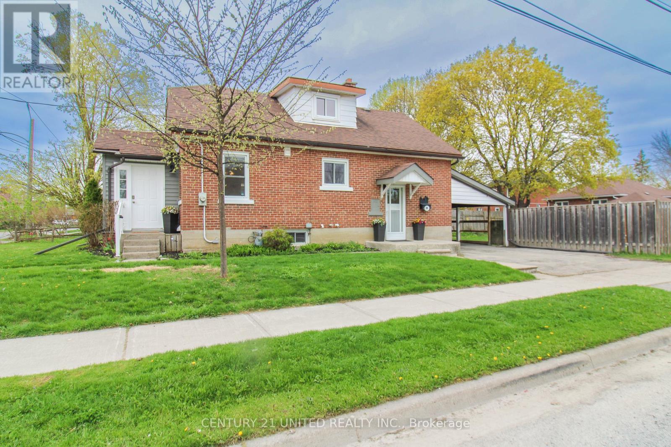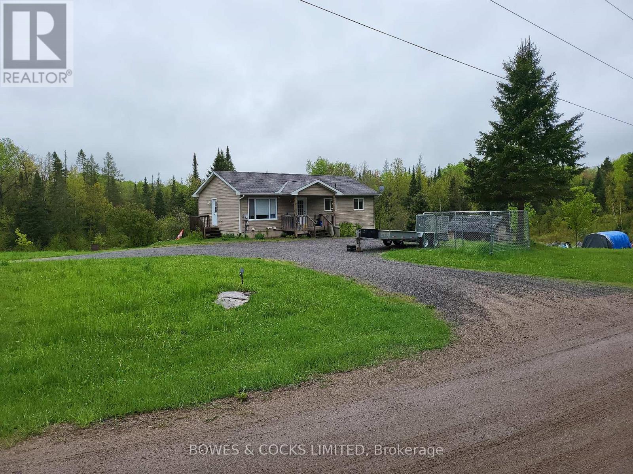106 - 914 Ford Street
Peterborough Central (South), Ontario
Welcome to worry-free living at Belvista Estates! This charming 1-bedroom, 1-bathroom main-level apartment offers southern exposure for bright, natural light all day long. Walk out to your ground level patio. Nestled in a well-maintained, adult-only building, this unit is perfect for first-time buyers, retirees, or those looking to downsize without compromising on convenience. Enjoy low condo fees and a prime location within walking distance to Lansdowne Street for shopping, restaurants, healthcare, places of worship, and more. The building also features a laundry room for added convenience. This unit comes with one locker unit for extra storage and one designated parking space (right near the entrance). Whether you're looking for comfort, simplicity, or a fresh start, this is a must-see gem in the heart of Peterborough! (id:61423)
Royal LePage Proalliance Realty
23 Veterans Road
Otonabee-South Monaghan, Ontario
Welcome to 23 Veterans Road in the highly desirable Burnham Meadows Subdivision. This turnkey 4 bedroom, 4 bathroom home shows very well. Walk in the front door to a completely open concept main floor. Dining, kitchen (with quartz counter tops) and living room all flow together perfectly. Upstairs, the primary bedroom with ensuite is just down the hall from the other three bedrooms. Beautiful flooring throughout the house. In the basement, you will find another living room and bathroom for additional entertaining. The backyard is fully fenced with a nice deck for hosting. Close to all amenities and only minutes from the 115. 23 Veterans Road is a must-see! (id:61423)
Century 21 United Realty Inc.
44 Ball Point Road
Kawartha Lakes (Mariposa), Ontario
This beautiful 3-bedroom, 3-bathroom custom-built home is set on a private 7.4-acre lot and offers exceptional space and craftsmanship throughout. Featuring 9-ft ceilings and 8-ft glass doors, the home is finished with 8-inch engineered hardwood flooring. The spacious living room boasts 16-ft cathedral ceilings, pot lights, ceiling fans, and 7-ft windows that flood the space with natural light and provide a seamless walkout to an approx. 800 sq ft deck with custom aluminum frameless glass railingperfect for alfresco dining and entertaining. Enjoy five walkouts to the main deck, ideal for seamless indoor-outdoor living.The gourmet kitchen is a showstopper, featuring maple cabinetry with solid oak doors, a distressed leather granite countertop, and a massive 5x10 center island. The primary bedroom includes a walk-in closet, walkout to the deck, and an opulent 5-piece ensuite. The 2,525 sq. ft. basement offers three additional walkouts and endless potential. Additional highlights include upper and lower garages, perfect for vehicles, tools, or extra storage.Located just 10-15 minutes from shops, a bakery, pharmacy, and restaurants, with easy access to parks, a library, medical services, and only a 5-minute walk to year-round recreation on Lake Scugog, including a nearby boat launch for convenient lake access. (id:61423)
Keller Williams Energy Lepp Group Real Estate
544 Chamberlain Street
Peterborough Central (South), Ontario
This Carpet-Free, Freshly Painted Home Is An Ideal Starter Or Investment Opportunity! Featuring Vinyl Flooring Throughout And High Baseboards, It Blends Modern Updates With Original Character. All Windows Have Been Replaced - Except For the Front Living Room Picture Window And Transom, Which Add Charm And Natural Light To The Space. The Home Offers Four Bedrooms, Including One On The Main Floor. And Two Full Bathrooms: A Convenient Main Floor 3-Piece With Shower And A Second-Floor 4-Piece With A Classic Clawfoot Tub. The Kitchen Boasts A Brand-New Countertop, Making It Move-In Ready. Situated In The Heart Of The Downtown Core, This Property Sits On A Deep 166-Foot Lot And Includes A Welcoming Covered Front Porch - Perfect For Relaxing Or Entertaining. (id:61423)
Coldwell Banker Electric Realty
168 Rubidge Street
Peterborough Central (South), Ontario
This adorable and affordable home has lots of charm and character from the detailed gingerbread trim to original woodwork, to lovely pine floors. 3 bedrooms, 1 bath, spacious living room and formal dining room, eat-in kitchen with walkout to private backyard and garage / shed. Upstairs 3 bedrooms and a four piece bath. Needs a little updating but a good solid house with a high and dry unfinished basement. (id:61423)
Royal LePage Frank Real Estate
371 Digby Laxton Boundary Road
Kawartha Lakes (Laxton/digby/longford), Ontario
Welcome to this lovely, well maintained Bungalow settled on the huge private land! There are 9 reasons you will be falling in love and take it as your dream home for you and your families:(1)The property is surrounded by approx. 125 Acres of lush, woods, trail, and all kinds of pure nature and offer quiet and peaceful country lifestyle.(2) Above grade 1576 sqf finished living space plus 175 sqf sunroom, Large 3 bedrooms and 2 wash rooms, spacious, practical and functional layout, there is no space to be wasted. Large windows all over the houses and allows plenty of sunlight, carpet free! (3) Open concept Kitchen with Granite Counters, island bar and designer cabinets. Fresh Benjamin Moore painting all thru the whole house and celling, Including basement drywall. (4) New installed over 40 pot lights all over the interior of property to boost brightness.(5) New kitchen double door refrigerator, new overhead range hood, new pair of Dryer and Washer. (6) Large size of Sunroom , Front porch and back door deck are ideal for having cups of Tea&coffee , reading, over look amazing view. and embrace the nature life. (7) Two separate building structures: Heated cottage and decent size of workshop to be used as storage, hobby working place, etc. (8)Basement with insulated cement Form Drywall for Energy efficiency. (9) To be having healthy and quiet lifestyle by hiking and jogging in the boundary of your own property, Growing organic vegetable at your back yard, fenced backyard for dogs training and much more!! (id:61423)
Right At Home Realty
3462 Monck Road
Kawartha Lakes (Laxton/digby/longford), Ontario
Gorgeous home with rustic charm and modern finishes on close to a half acre private lot in the quaint community of Norland in the Kawartha lakes. Large entry leads to open concept design with stunning wooden interior finishes. Spacious custom knotty pine kitchen with large island/breakfast bar overlooking charming sunken living room. Main floor laundry and bathroom with unique clawfoot tub and tiled shower. Upstairs features an open aired wooden beam design with spacious master bedroom. The finished lower level has tons of space for the family with two bedrooms + den, recreation room, washroom and utility room with more space for storage. It just keeps getting better, this property also features a large detached garage /shop with attached office space / man cave. Recent updates include propane furnace (2020), a/c unit (2020) and roof (2022). Paved driveway, private backyard with hot tub. This beautiful home and property are sure to impress (id:61423)
Affinity Group Pinnacle Realty Ltd.
139 1/2 King Street
Kawartha Lakes (Lindsay), Ontario
Welcome to 139 1/2 King St, Lindsay! This 2+1 bedroom, 2 bathroom bungalow has been beautifully maintained and offers spacious, open-concept living in a commuter-friendly location, just seconds from County Rd 36. This home welcomes you with lovely curb appeal and charming front porch surrounded by perennial gardens. The main level boasts a freshly painted interior, open concept layout and vaulted ceilings, creating a bright and welcoming atmosphere throughout. The combined eat-in kitchen and living room flow together seamlessly, perfect for entertaining or relaxing with family. Completing the main level is 2 oversized bedrooms, convenient 4pc bathroom and sliding glass doors leading to a low-maintenance backyard, complete with a garden shed and deck to unwind. The fully finished basement adds incredible versatility with a large rec room, an additional bedroom and 3pc bath. Whether you're downsizing, buying your first home, or looking for comfortable one-level living with extra space, this bungalow has it all! (id:61423)
Affinity Group Pinnacle Realty Ltd.
385 Bellevue Street
Peterborough North (South), Ontario
Welcome home - Brick and stone bungalow in preferred North end. Well maintained with many upgrades include roof 6 years, main floor bath 5 years, some Alf Curtis windows 10 years, gas furnace 2019, fridge and stove. Hunter Douglas custom window blinds. Enjoy the peaceful serenity in the fabulous backyard oasis, water fountain to relax by. Fabulous convenient side door entrance to basement with a large rec room, bedroom, bath and laundry. (id:61423)
Royal LePage Frank Real Estate
00 Western Avenue
Peterborough Central (South), Ontario
New created lot. Centrally located. Zoned R1R2 (id:61423)
Mincom Kawartha Lakes Realty Inc.
96 Montgomery Street
Peterborough South (West), Ontario
Ideally situated just one block from the Memorial Centre and the scenic Otonabee River, this well-maintained 1.5 storey home offers comfort, convenience, and versatility. The main floor features a welcoming living room, a bright dining area, a functional kitchen, and two bedrooms. Upstairs, you will find two more spacious bedrooms and a full 4-piece bathroom. The partially finished lower level includes a rec room, a 3-piece bathroom, and a separate side entrance offering additional living space. Outside, enjoy a large, fully fenced backyard, perfect for entertaining or relaxing - plus two driveways off Sherburne Street and a carport for plenty of parking. Located in Peterborough's desirable South End, this home is close to schools, shopping, parks, and recreation, with quick access to Highway 115. (id:61423)
Century 21 United Realty Inc.
447 Frantz Road
Hastings Highlands (Wicklow Ward), Ontario
Discover peaceful country living in this delightful bungalow-style home, nestled on 14 acres of picturesque forest with mixed and mature trees and gardens in the yard. This 13-year-old residence offers a warm and inviting layout, featuring a spacious living room that is perfect for relaxing or entertaining guests, a bright kitchen full of natural light and functionality, and a dining area with patio doors leading to a deck. Step outside and enjoy wonderful views of the forest and expansive yard. The walk-out basement is insulated and ready for your finishing touches. Situated on a well-maintained municipal road, just minutes from the charming village of Maynooth and only 30 minutes to Bancroft or Barry's Bay for shopping, this property offers the perfect balance of seclusion and convenience. There are many lakes and rivers in the area to enjoy, where you can swim, fish, and boat. Sled & ride on the nearby snowmobile/ATV trails in winter and summer. Algonquin Park is just north. Because of the expansive road frontage, it has severance potential. Whether looking for a family home, weekend getaway, or investment property, this country gem has it all. (id:61423)
Bowes & Cocks Limited
