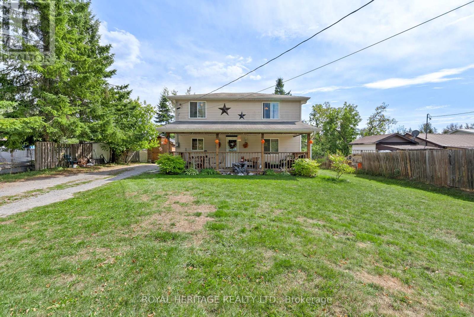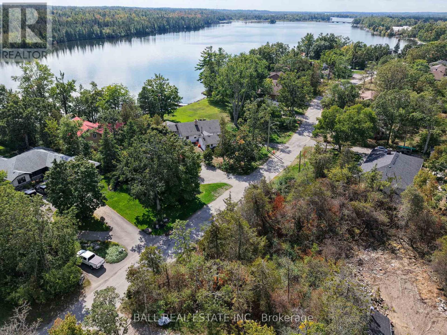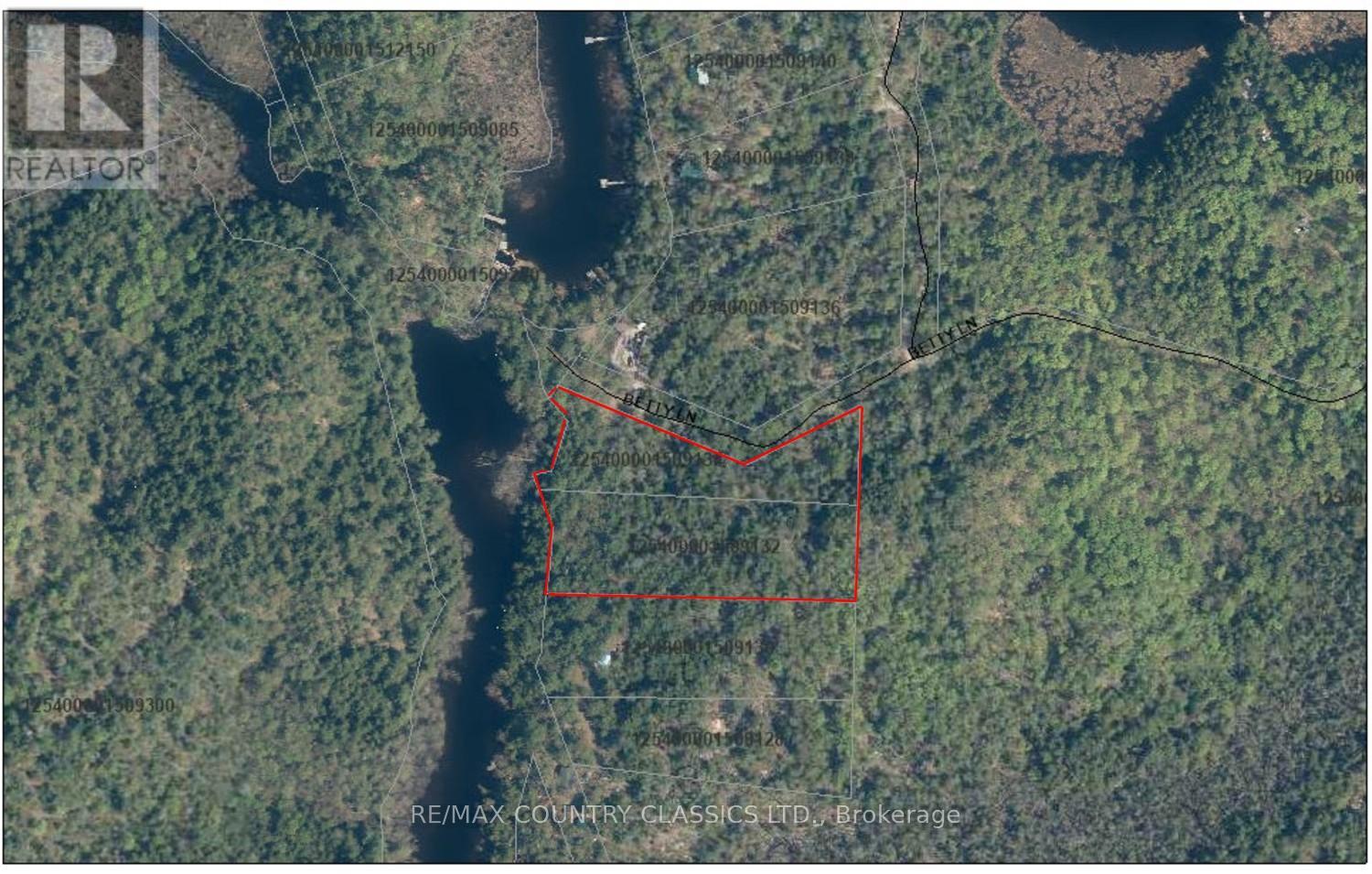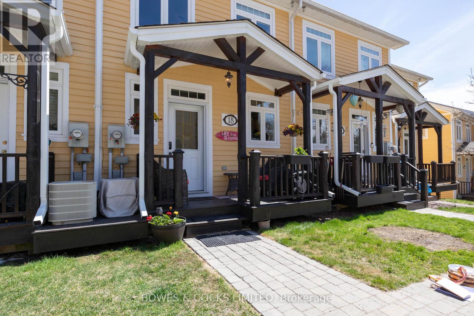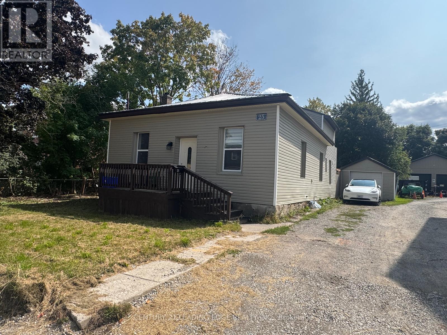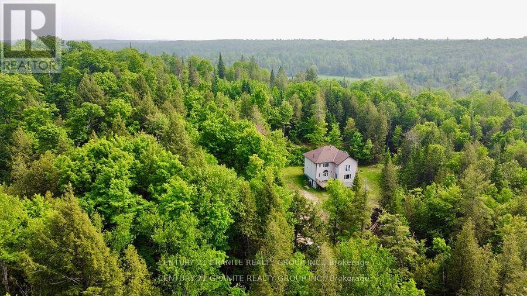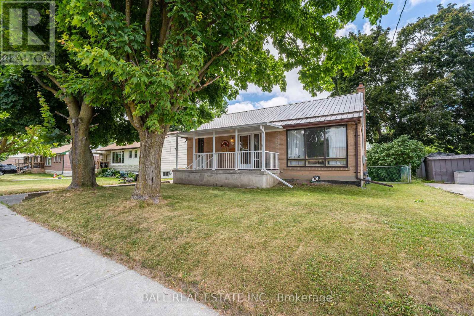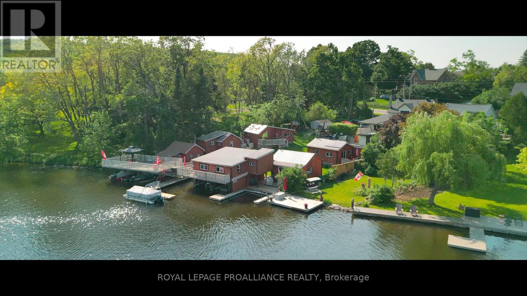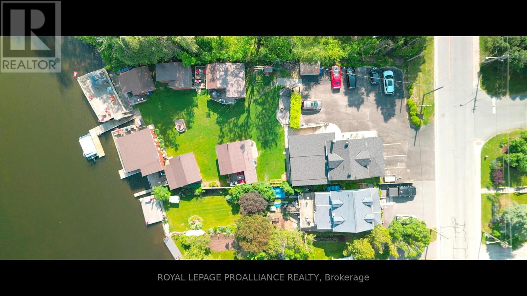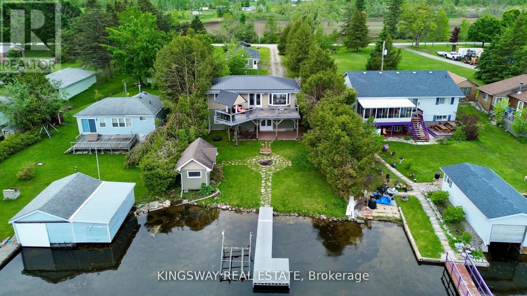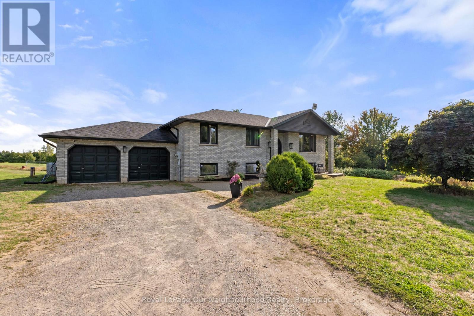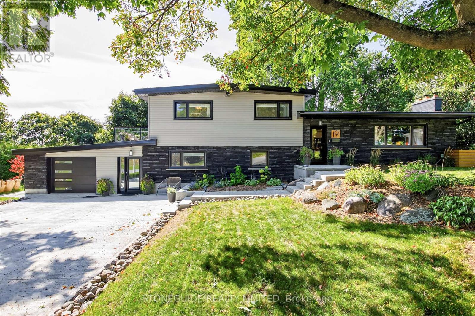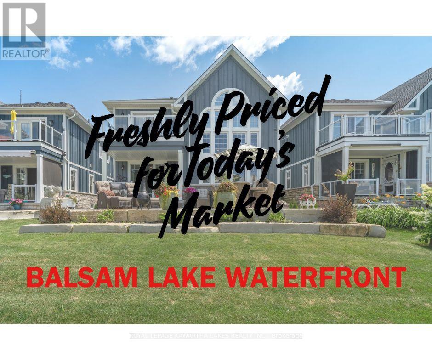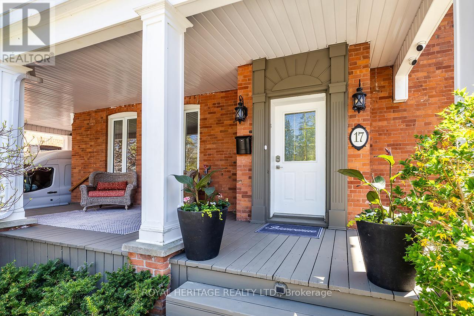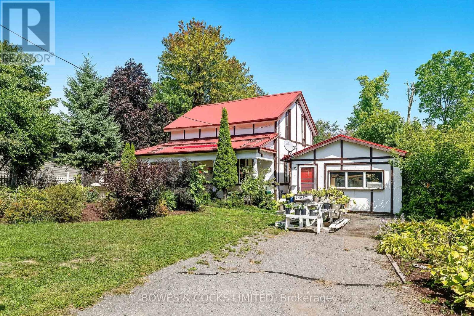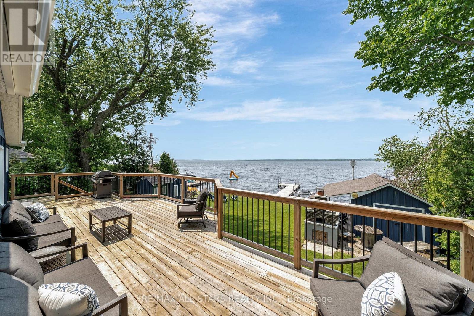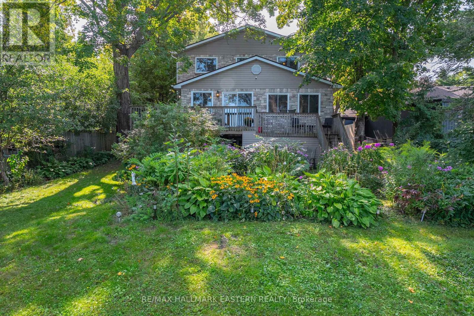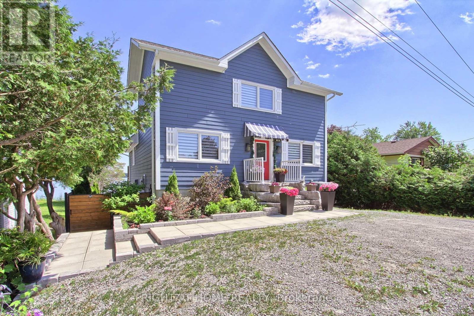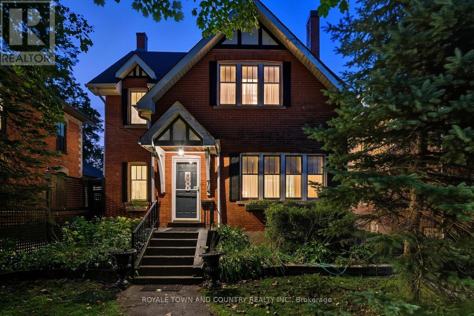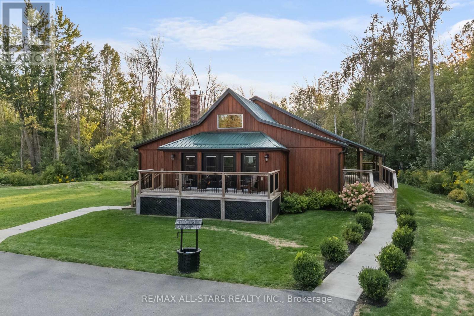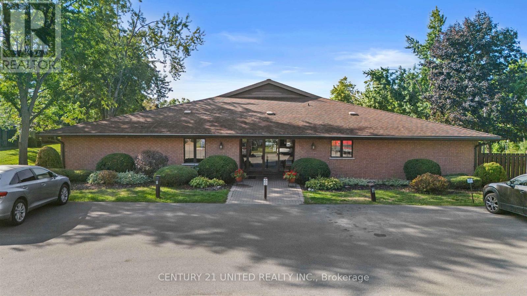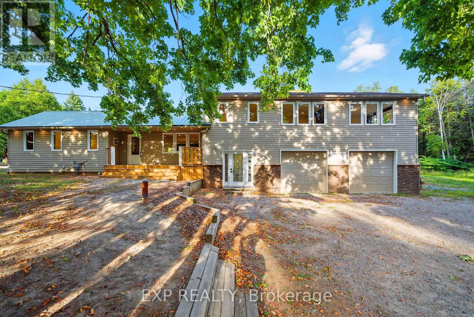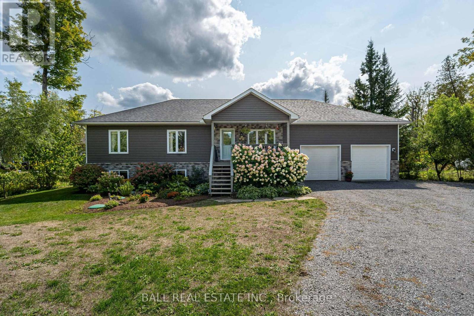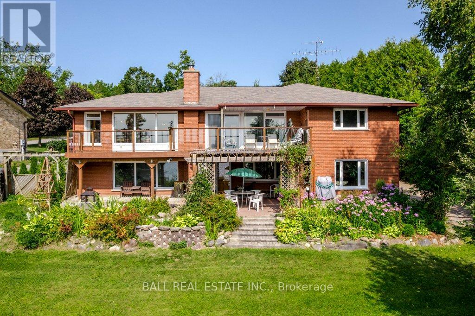26 Robinson Avenue
Kawartha Lakes (Eldon), Ontario
Discover unbeatable value in this charming family home, perfectly located on a quiet dead-end street. Enjoy public access to Mitchell Lake just steps away, ideal for weekend adventures and relaxing by the water.The spacious covered front porch is the perfect spot to unwind after a busy day. Inside, you'll find an open-concept dining and living area filled with natural light, complete with a walkout to the backyard. Upstairs offers four bedrooms and a 4-piece bath, with the primary bedroom featuring stunning views of Mitchell Lake.The large backyard backs onto open farm fields, giving you both privacy and a country feel. A generous storage shed adds plenty of room for all your outdoor gear.If you're ready to embrace the Kawartha lifestyle, this home is the perfect place to begin! (id:61423)
Royal Heritage Realty Ltd.
0 Snake Point Road
Kawartha Lakes (Bobcaygeon), Ontario
Welcome to an unparalleled opportunity to build in Bobcaygeon! Embrace the allure of this nicely situated vacant lot, waiting for residential development. Services at the road will include, water, sewer, hydro, natural gas to come, telecommunications and Internet. Nestled amidst a variety of amenities including grocery stores, churches, libraries, schools, and shops, this lot promises convenience at your doorstep. With proximity to Sturgeon Lake that is part of the Trent Severn Waterway, indulge in year-round recreational activities, from boating, swimming and fishing+. Priced competitively for today's market, this lot eagerly awaits the realization of your dream home. Don't miss out on this remarkable opportunity to craft your ideal living space in a vibrant tourist community. Seize the moment and make your dream a reality! (id:61423)
Ball Real Estate Inc.
0 & 00 Betty Lane
Wollaston, Ontario
Approximately 4 acres with approximately 400 feet frontage on Deer River. Rugged, forested property enjoys good privacy and good access from municipal road over private roadway. Property situated just below conservation authority dam and includes legal access to the river above the dam as well. Canoe/Kayak downstream for miles or boat up river into Wollaston Lake. Best of both worlds. (id:61423)
RE/MAX Country Classics Ltd.
18 - 1579 Anstruther Lake Road
North Kawartha, Ontario
The Landing on Anstruther Lake 4-Season Waterfront Condo Living in the Heart of Kawartha Highlands! Welcome to Condo#18 at The Landing, where year-round lakeside living blends seamlessly with the comfort and convenience of condo ownership all set withinthe breathtaking natural beauty of Kawartha Highlands Signature Park. This fully finished 2-bedroom, 2.5-bathroom townhome is move-inready and designed for easy, carefree living. From the moment you step inside, you'll appreciate the attention to detail from the newlyupdated kitchen and freshly painted walls to the upgraded interior doors, trim, and brand-new carpet in the bedrooms. The lower levelfeatures a bright and welcoming recreation room, along with a laundry area, offering extra space for family, guests, or relaxing after a day onthe lake. Step outside and enjoy nearly four acres of beautifully landscaped property that's all part of the community. Your personal boat slipmakes lake access effortless, while the sandy beach area invites you to soak up the sun and swim in the pristine waters of Anstruther Lake.There's a screened-in gazebo for quiet afternoons, and dedicated storage for your kayak or paddleboard when you're not out exploring. You'llalso find a convenient boat launch, horseshoe pits for a bit of friendly competition, and even unlimited internet so you can stay connectedwhen you need to. With a dedicated storage unit, maintenance-free living, and access to a wide range of recreational amenities, Condo #18 atThe Landing is the perfect solution for those seeking all the joys of cottage life without any of the hassle. (id:61423)
Bowes & Cocks Limited
25 Glenelg Street
Kawartha Lakes (Lindsay), Ontario
Welcome to this beautiful Detached 4 Bedroom 2 full baths Home Located In prime area in Lindsay, This family home is offered in move in condition, freshly painted for you to enjoy. 10' Ft Ceilings, Lots Of Lighting Make This Home Very Bright. Detached Garage, Large Backyard Everything You Need Is Here, All of this just minutes from downtown conveniences. (id:61423)
Century 21 Leading Edge Realty Inc.
1049 Limerick Lake Road
Limerick, Ontario
If you're dreaming of your own private acreage and peaceful surroundings, this fully renovated 4-bedroom, 2.5-bathroom home set on 16 acres might be just what you're looking for. Bordering along the Hastings Heritage Trail for 100s of kilometres of trails to explore. The spacious interior offers approximately 2,100 square feet of updated living space. You are immediately greeted with soaring ceilings and a modern staircase. Leading you to four bedrooms and an exquisite master suite with walk in closet and full ensuite. Updated stainless steel kitchen appliances, propane furnace and hot water tank. The home has stylish laminate flooring throughout, modern pot lights inside and out, and a walk-out basement that adds flexibility for storage or a work shop. You will love the two spacious decks one in the front and a large back deck off of the dining room that's perfect for BBQs and gatherings. Located just 2 km from Limerick Lake Marina for boating and docking. Only 20 minutes from the Town of Bancroft which has all the essentials. Direct access to the trail system, many lakes only minutes away with everything you need to enjoy year round living at this spacious modern home. (id:61423)
Century 21 Granite Realty Group Inc.
45 Goodfellow Road
Peterborough (Otonabee Ward 1), Ontario
Charming One-Owner Bungalow in Prime Location. Welcome to this solid, well-maintained bungalow - offered for sale by its original owner. This three-bedroom, one-bathroom home is full of potential, featuring a spacious unfinished basement ready for your personal touch. Recent upgrades includes steel roof and newer furnace and electrical panel. Enjoy morning coffee on the inviting covered front porch, or relax and unwind on the brand-new deck overlooking the private backyard - perfect for entertaining or quiet evenings outdoors. Ideally located near schools and within walking distance to local shops, restaurants, and everyday conveniences, this home offers both comfort and convenience. Whether you're a first-time buyer, downsizer, or looking for a great investment, this property is a fantastic opportunity in a sought after neighbourhood. Don't miss your chance to make this gem your own! (id:61423)
Ball Real Estate Inc.
118 Front Street W
Trent Hills (Hastings), Ontario
Wake up each day to sparkling lake views and golden sunrises over Rice Lake, where the Trent Severn Waterway becomes an extension of your backyard and the docks are just steps from your door. Nestled in the heart of Hastings, this rare in-town waterfront resort blends the joy of lakeside living with the freedom of an income that can replace your day job. The inviting 3-bedroom, 2-bath year-round home anchors the property, while three additional year-round cottages and three seasonal cottages welcome guests eager to fish, boat, and soak up the cottage-country charm. Visitors love lounging on the south-facing sundeck above the water, launching from the boathouse and docks, and exploring shops, dining, and town amenities just a short walk away. With natural gas, town water, and sewer, every convenience is in place, making this a true turn-key opportunity. Here, you can trade the 9-to-5 grind for a life where income and lifestyle flow together, on one of Ontario's most beloved waterfronts. (id:61423)
Royal LePage Proalliance Realty
118 Front Street W
Trent Hills (Hastings), Ontario
Wake up each day to sparkling lake views and golden sunrises over Rice Lake, where the Trent Severn Waterway becomes an extension of your backyard and the docks are just steps from your door. Nestled in the heart of Hastings, this rare in-town waterfront resort blends the joy of lakeside living with the freedom of an income that can replace your day job. The inviting 3-bedroom, 2-bath year-round home anchors the property, while three additional year-round cottages and three seasonal cottages welcome guests eager to fish, boat, and soak up the cottage-country charm. Visitors love lounging on the south-facing sundeck above the water, launching from the boathouse and docks, and exploring shops, dining, and town amenities just a short walk away. With natural gas, town water, and sewer, every convenience is in place, making this a true turn-key opportunity. Here, you can trade the 9-to-5 grind for a life where income and lifestyle flow together on one of Ontario's most beloved waterfronts. (id:61423)
Royal LePage Proalliance Realty
18 Mitchellview Road
Kawartha Lakes (Carden), Ontario
This year-round raised bungalow offers 3 bedrooms and 2 full bathrooms, with 60 feet of frontage on Mitchell Lake. The main floor features a spacious master bedroom, an open-concept kitchen, living, and dining area, as well as a laundry room and a 4-piece bathroom. The kitchen is equipped with a brand new dishwasher and oven. The fully finished walk-out basement boasts 12-foot ceilings, two additional bedrooms, and a propane fireplace, providing spectacular views and access to lock-free boating into Balsam Lake. The property also includes a newer dock, perfect for enjoying summer days by the water. Additionally, the detached garage (24x50 ft) can accommodate 3 or more cars and features a workshop and woodstove. This property is furnished, including all furniture, a canoe, and a paddle boat, along with its equipment. Conveniently located on a year-round municipal road, the home is just 1 hour from Barrie and Highway 400, and 25 minutes from Lindsay and Highway 35. Outdoor enthusiasts will appreciate its proximity to ATV and snowmobile trails, as well as the brand new washer and dryer on site for added convenience. (id:61423)
Kingsway Real Estate
81 County Rd 42 Road
Trent Hills, Ontario
Discover exceptional build quality and professional workmanship in this 4-bedroom, 2-bath raised bungalow set on nearly 3 acres of private countryside. The dream backyard retreat features a solar-heated inground saltwater pool with a beautiful light display perfect for day or night enjoyment. Recent updates include newer windows and exterior doors. The main level offers multiple walkouts from the kitchen and dining room to a spacious wrap-around deck, ideal for entertaining or relaxing with a view. Inside, you'll find a generous primary bedroom, two comfortable guest rooms, and a 5-piece bath with a jet tub. The bright, finished lower level adds incredible versatility with large windows, a family room with a cozy gas fireplace, a media/entertainment room, oversized 4th bedroom, a 4-piece bath, an office/storage space, and a games/exercise room with updated flooring. With garage access from this level, you'll also have the option to create a private in-law suite. Attached 2-car garage, expansive property, and the perfect blend of comfort and style this home truly has it all (id:61423)
Royal LePage Our Neighbourhood Realty
19 Cindy Street
Peterborough (Monaghan Ward 2), Ontario
Beautifully updated throughout, tastefully decorated and in turn key condition. Exceptionally bright and airy open concept main level boasting newer kitchen with oversized island, wood fireplace and terrace doors to rear deck and parklike yard. Desirable west end cul-de-sac location backing onto Westmount school and walking distance to PRHC. This spacious 5 or 6 bedroom home offers flexible functionality ideal for extended family, multi generational purposes or work from home office. Three bedrooms on upper level, primary bedroom enjoys private deck. Oversized main level foyer/mudroom with garage access. Lower level family room offers a space for kids to escape to, home gym and cold cellar. Updates include: newer membrane roof, hardwood flooring, soffit and facia, complete kitchen renovation, oversized concrete driveway and walkway, front door and terrace doors and extensive rear decking. (id:61423)
Stoneguide Realty Limited
79 Rosedale Trail
Kawartha Lakes (Bexley), Ontario
Significant Price Adjustment Reflecting Todays Market Experience the ultimate Balsam Lake lifestyle on the prestigious shores of one of the Kawarthas most sought-after communities. This 2021 custom-built, 2-storey home blends timeless elegance with modern convenience, offering over 3,200 sq. ft. of thoughtfully designed living space. Step outside to your expansive patio with stunning westerly lake views, and enjoy resort-style amenities including a private sandy beach, swimming platform, waterfront pavilion, scenic walking trails, and your own private boat slip. Inside, soaring 22-foot cathedral ceilings and floor-to-ceiling windows flood the home with natural light. The gourmet kitchen is a chefs dream, complete with a professional-grade range, granite countertops, spacious island, and open-concept dining area perfect for entertaining. The main floor showcases a private primary suite with a spa-inspired 5-piece ensuite. Upstairs features a cozy family room, two additional bedrooms, a 4-piece bath, and a versatile office or reading nook. The fully finished lower level includes a rec room, games area, bar, wine room, and 3-piece bath perfect for relaxing or hosting. With extra parking for guests, RVs, and trailers, this property offers a low-maintenance lifestyle where luxury meets comfort. Now offered at a newly adjusted price that reflects todays market, an exceptional opportunity to own a turn-key home in an exclusive lakefront community. (id:61423)
Royal LePage Kawartha Lakes Realty Inc.
17 Francis Street
Kawartha Lakes (Lindsay), Ontario
Fully Renovated & Meticulously Modernized! Thoughtfully Restored From The Bricks Up With Today's Must-Have Upgrades, This Stunning 2971 Square Foot Residence Offers A Rare Fusion Of Historic Charm, Contemporary Design, & An Unbeatable In-Town Location. Set On An Expansive 60' x 198' Lot - Far Larger Than The Lots Of Most New Builds - Here You'll Find Mature Trees And Perfect Privacy. This Backyard Retreat Boasts A Heated In-Ground Pool, Professionally Landscaped Perennial Gardens, & A Fabulous Two Tiered Deck, Offering Space To Relax And Play. Inside A Spacious Foyer Welcomes You Into A Bright, Airy Main Floor Featuring Hardwood Floors, Soaring Ceilings And Classic Architecture Details. The Heart Of The Home Is The Chef-Inspired Kitchen With Granite Counters, A Centre Island, A Dedicated Chef's Desk, A Large Pantry & Top-Tier Stainless Steel Appliances. Step Out From The Kitchen To The 2-Tiered Deck Overlooking The Park-Like Backyard Ideal For Summer Gatherings, Poolside Afternoons Or Quiet Evenings By The Fire Pit. The Kitchen Flows Seamlessly Into A Large Dining Room. Completing The Main Floor Is a Cozy Living Room With Gas Fireplace & A Convenient 2-Piece Powder Room. On The Second Level (Again, All Hardwood), You'll Find Three Generously Sized Bedrooms & Two 4-Piece Renovated Bathrooms, Including A Serene Primary Suite With A Large Walk-In Closet, Modern 4-Piece Ensuite Plus Convenient 2nd Floor Laundry. Finally, The Third Floor Is Where You'll Find A Loft Area Complete With Its Own 3-Piece Bath & A Spacious Bedroom, Perfect For Teens, Guests Or Extended Family. Comfort Is Front & Centre With The Forced Air Gas Furnace Comfort & Central Air Conditioning, Features Often Lacking In Other Century Homes. All The Charm Of A Century Home Without Any Compromises! So Whether You're Hosting Friends Or Creating Memories With Family, 17 Francis Offers Space, Character And Lasting Comfort - A True, One Of A Kind Opportunity In An Established Neighbourhood. (id:61423)
Royal Heritage Realty Ltd.
40 Victoria Street
Asphodel-Norwood (Norwood), Ontario
This 1 storey home is not a drive-by. The interior has been updated in 2005, completely redone from the outside walls in and is warm and inviting with hardwood floors throughout. The spacious living room features a natural gas stove and a bay window. The bright and spacious kitchen has an island cabinet pantry and lots of built-in shelves, walk out from the kitchen to a secluded covered porch to enjoy the spectacular garden views. There is a two-piece bath, a three-piece bath and convenient laundry on the main floor. The second floor has two bedrooms and a spacious foyer/office area. This property has been the site of a thriving garden business with sales of perennials, many of the perennial stock is still present, this includes, shrubs, ferns, gardenias, roses, peonies, lilies, hydrangeas, fruit trees and thousands of Hosta plants. More in the gardens include a pergola, interlocking brick patio, pond, a detached pergola, raised beds, sheds, sprinkler and paved drive. The 25' x 12' renovated garage is insulated, heated with an electric heater and converted into a family entertainment room. The quality craftsmanship and attention to detail must be seen to be appreciated. A perfect blend of indoor comfort and outdoor beauty. (id:61423)
Bowes & Cocks Limited
267 Snug Harbour Road
Kawartha Lakes (Fenelon), Ontario
Welcome to your lakeside retreat on beautiful Sturgeon Lake, part of the renowned Trent Severn Waterway. This renovated 3-bedroom, 2-bath home offers year-round comfort and breathtaking western-facing views, delivering unforgettable sunsets over swimmable waterfront. Enjoy lakeside living with a large dock, and flat, open yard ideal for outdoor games and entertaining. Large boathouse with hydro & scenic covered porch. Waterside bunkie/ she shed. The home features a newer roof, vinyl siding, and an expansive lakeside deck, perfect for relaxing or hosting guests. Both the living room with propane fireplace and the spacious dining area feature walkouts to the deck, offering seamless indoor-outdoor flow and stunning views. A built-in pizza oven, BBQ station, and panoramic lake vistas make this property ideal for gatherings. The walkout basement includes a bright rec room overlooking the water and a cozy kids play nook, 2 bedrooms, full bath & laundry room. Comfort is ensured year-round with a propane forced-air furnace. Conveniently located just 10 minutes to Lindsay, 15 minutes to Bobcaygeon, and 1.5 hours from Toronto, this is lakeside living at its best. All furnishings negotiable. Currently operating under a legal AIR BNB with proper permits, renting on average for $450 per night. (id:61423)
RE/MAX All-Stars Realty Inc.
122 Maryland Drive
Selwyn, Ontario
Discover year-round waterfront living on beautiful Chemong Lake in the heart of Selwyn. Set in a quiet, private setting just minutes from Bridgenorth and downtown Peterborough, this property offers the best of both convenience and lakeside living. From your own private dock, you can explore five connected lakes on the Trent-Severn Waterway without ever passing through a lock. The main floor features a bright kitchen with walkout to a spacious deck overlooking the water, a generous dining area, cozy living room with lake views, sunroom, office/bedroom, and a 3-piece bath. Upstairs feels like a private retreat with a welcoming family room with fireplace, a large primary bedroom, second bedroom, and a 4-piece bath. The lower level adds versatility with laundry, hobby/guest room, storage, and utility space. Outdoors, you'll find a beautiful large yard accented by colourful perennial gardens that provide a soothing, low-maintenance display of blooms throughout the season.Outdoors, you'll find a beautifully landscaped yard, single car detached garage, plus parking for 2 to 3 cars. Whether you're seeking a full-time residence or a weekend getaway, this property combines modern comfort, natural beauty, and the unmatched lifestyle of the Kawarthas. (id:61423)
RE/MAX Hallmark Eastern Realty
26 Beach Road
Kawartha Lakes (Mariposa), Ontario
Escape to the waterfront in Kawartha Lakes! This stunning 4-season custom home offers 2,700+ sq ft of beautifully designed living space on the peaceful shores of Lake Scugog, part of the scenic Trent-Severn Waterway. Perfect for families, retirees, investors, or anyone dreaming of a relaxed lakeside lifestyle with year-round recreation just outside your door. From the moment you enter, you're greeted by soaring vaulted ceilings, expansive floor-to-ceiling windows, and engineered hardwood flooring that flows throughout the main living areas. The open-concept great room impresses with exposed beams, a cozy propane fireplace, and a walkout to a spacious cedar deck overlooking the water, ideal for entertaining or quiet morning coffee. The chef-inspired kitchen blends style and function with granite countertops, a large island, built-in appliances, a beverage & wine fridge, designer lighting, and custom wainscoting. Every detail has been thoughtfully curated for comfort and elegance. The main level includes two large bedrooms with double closets and ceiling fans, while the lofted primary suite offers a private sanctuary with panoramic lake views, vaulted ceilings, a sitting area, and a luxurious ensuite with a glass shower and soaker tub. Downstairs, the walkout basement is fully finished and perfect for guests or multi-generational living. It features a spacious rec room with a bold 3D mural accent wall, a kitchenette with island, crown moulding, pot lights, a 4th bedroom, a 3-pc bath, and direct access to the stone patio and landscaped lakeside yard. Located just a short walk to Sand Bar Beach and public boat launch, and only minutes to Port Perry and Lindsay for shopping, restaurants, and hospitals. Enjoy boating, swimming, skating, snowmobiling, and fishing right at your doorstep. Only 1.5 hours to Toronto!A rare blend of luxury, comfort, and natural beauty. Don't miss this one! (id:61423)
Right At Home Realty
76 Bond Street W
Kawartha Lakes (Lindsay), Ontario
Welcome to Bond Street, one of Lindsays most admired addresses. Built in 1931, this 2.5 storey century home blends timeless character with the comfort and space todays lifestyle requires. Offering over 3,000 sq. ft., five bedrooms, and three bathrooms, it provides flexibility for a growing family or those who love to entertain. Durable hardwood floors, wide windows, and large principal rooms create inviting spaces filled with natural light, including a sunken family room with backyard access and a cozy gas fireplace. At the rear, a bright sunroom extends the living area and frames views of the yard. Meticulously maintained with true pride of ownership, this home showcases thoughtful details and enduring craftsmanship throughout. Step onto the spacious back deck and enjoy a deep 275-foot lot with mature trees, perfect for summer gatherings, gardening, or quiet evenings in privacy. Plenty of parking and just a short walk from Lindsays historic downtown, this property offers the perfect in-town lifestyle in one of the communities most desirable neighbourhoods. (id:61423)
Royale Town And Country Realty Inc.
36 Stinson's Bay Road
Kawartha Lakes (Fenelon Falls), Ontario
Beautifully renovated in 2019, this 1.5-storey home blends modern design with warm, natural finishes all nestled on a private, landscaped lot just steps from stunning Sturgeon Lake. Whether you're looking for a full-time residence or a year-round getaway, this property checks every box. Inside, the main floor impresses with its open-concept living space featuring soaring peaked pine ceilings, a skylight that floods the home with natural light, and a cozy woodstove perfect for cooler evenings. The chefs kitchen is a true standout: thoughtfully designed with state-of-the-art built-in appliances, granite countertops with gemstone accents, a spacious island with seating, and a separate pantry for added functionality and storage. Its ideal for entertaining or simply enjoying a quiet meal at home. Two walkouts from the kitchen and dining area lead to the expansive deck, perfect for outdoor dining, relaxing, or entertaining. A large laundry room combined with additional office space, a main-floor bedroom with pocket door, and a stylish 4-piece bath with quartz counters complete the main level. Upstairs, the lovely, large, and light filled primary suite features ample closet space and a convenient 2-piece ensuite. Throughout the home, you'll find ample storage, maximizing space and function. Step outside to a thoughtfully landscaped yard with extensive decking, a double detached garage(framed and ready for your own creation or potential for additional accommodation), and a storage shed. An irrigation system draws water directly from Sturgeon Lake via an underground line running beneath the road perfect for keeping the property lush with minimal effort. Conveniently located just 5 to10 minutes from Bobcaygeon and 10 minutes from Fenelon Falls, and it's under 2 hours from downtown Toronto. A rare opportunity for easy escapes from the city. This is lakeside living done right a perfect blend of style, functionality, and outdoor charm. (id:61423)
RE/MAX All-Stars Realty Inc.
8 - 21 Paddock Wood
Peterborough (Ashburnham Ward 4), Ontario
If you are looking for a very spacious condo that is quiet and secure then 21 Paddock Wood #8 in East City could be the one. This 1 bedroom, 1 bathroom condo is the ideal combination of independent living and convenience without sacrificing comfort. The building's main entrance is inviting, secure, and bright. This condo boasts gleaming hardwood flooring, well organized functional kitchen, 4 piece bath and a stackable washer / dryer. A separate entrance to the ground level patio is a nice bonus. The designated parking spot is very close to the front door. Steps away from the popular Rotary Trail and Otonabee River making this an ideal location for stress free living. (id:61423)
Century 21 United Realty Inc.
305 County Rd 46
Havelock-Belmont-Methuen (Belmont-Methuen), Ontario
Welcome to 305 County Road 46, a newly renovated and updated 4-bedroom, 3-bathroom 4 level side-split home offering modern comfort and thoughtful design throughout. Step inside to a spacious mudroom/landing zone with a full laundry area and convenient access to the partial unfinished basement and attached 2-car garage. A second front entry leads to the open-concept main floor, where the kitchen shines with a large, unobstructed eat-at island with built-in microwave, electric range with pot filler, and plenty of counter space. The adjoining dining area offers seamless flow with a walkout to the backyard. This level also features two bedrooms and a main bath with a second laundry area for added convenience. The upper level is designed for relaxation and entertaining, with a large living room complete with a dry bar and 2-piece bathroom. The generous primary suite includes seating areas, a private balcony walkout, and a spa-inspired 4-piece ensuite. An additional fourth bedroom completes the top floor. Set on a generous, cleared lot with endless potential, this property provides a perfect balance of indoor comfort and outdoor space. Located in the quiet community of Havelock-Belmont-Methuen, residents enjoy a peaceful, relaxed atmosphere with exceptionally low noise levels and tranquil surroundings. (id:61423)
Exp Realty
47 Sumcot Drive
Trent Lakes, Ontario
Stunning Custom Bungalow in Buckhorn Lakes Estates. Enjoy Waterfront Living with your very own dock on the Trent Severn Waterway! This beautifully crafted custom bungalow offers the perfect blend of luxury, comfort, and functionality and it's completely move-in ready. Step inside to a bright, open-concept living space designed for entertaining. The heart of the home features a chefs dream kitchen with quartz countertops, a farmhouse sink, soft-close cabinetry, brand new appliances and a spacious island with seating. Just off the kitchen, enjoy seamless indoor-outdoor living with upper deck and lower patio overlooking the private backyard ideal for summer BBQs and gatherings. Down the hall, you'll find a four-piece bathroom, three generously sized bedrooms, including a primary suite with a walk-in closet and en-suite bath. The laundry room is thoughtfully designed with vaulted ceilings, natural light, and ample storage. The fully finished basement expands your living space with full-height ceilings, large windows, a third bathroom with heated floors & shower, and a fourth bedroom perfect for guest & office. There's also a utility room, under-stair storage, and electric fireplace with built-in wiring for a mounted TV, making it the ultimate family hangout zone. Many updates including new Generac, deck extension, flag stone walkway and firepit, stamped concrete patio, carpet, electric fireplace and more! Outside, the backyard is a true retreat featuring a wood-heated she-shed and a new covered stamped concrete patio with hot tub. Large double garage with propane heat and upper storage level. Plus, enjoy access to Buckhorn Lake through the community association, complete with a dock for your watercraft & gear and access to a private boat launch and picnic pavilion. This home offers all the perks of waterfront living. A must-see property that truly has it all! (id:61423)
Ball Real Estate Inc.
919 Skyline Road
Selwyn, Ontario
Welcome to 919 Skyline Road in beautiful Ennismore! This generationally owned bungalow with a walkout has never been on the market and offers a rare opportunity to enjoy waterfront living on Chemong Lake. Set on a private 0.74-acre lot with just under 100 feet of frontage, this well-loved and meticulously maintained home features four bedrooms, 2.5 baths, and incredible views from the oversized deck. Enjoy lakeside living with your 30-foot aluminum dock, offering approximately 5 feet of deep, clean water off the dockperfect for swimming, boating, or simply relaxing. Offering just under 3000 square feet of living space, the custom kitchen provides both style and functionality, while the bright, open layout is filled with natural light through large updated windows. The walkout lower level, with its own separate entrance, presents excellent in-law potential and a fantastic layout for extended family or guests. Pride of ownership is evident throughout, making this a truly special property. Perfectly located just 15 minutes from Peterborough and 5 minutes to Bridgenorth, this home combines convenience with peaceful lakeside living. (id:61423)
Ball Real Estate Inc.
