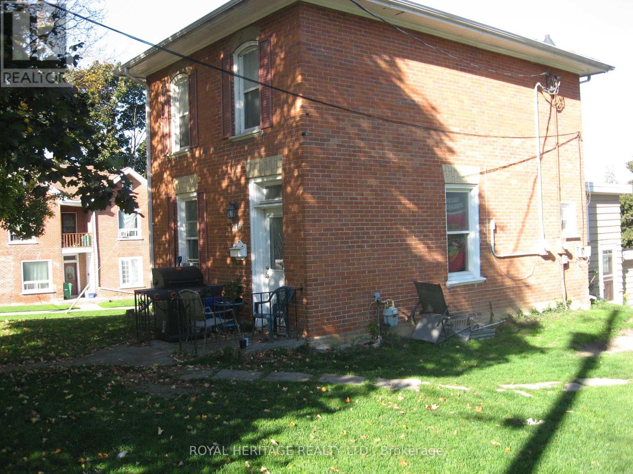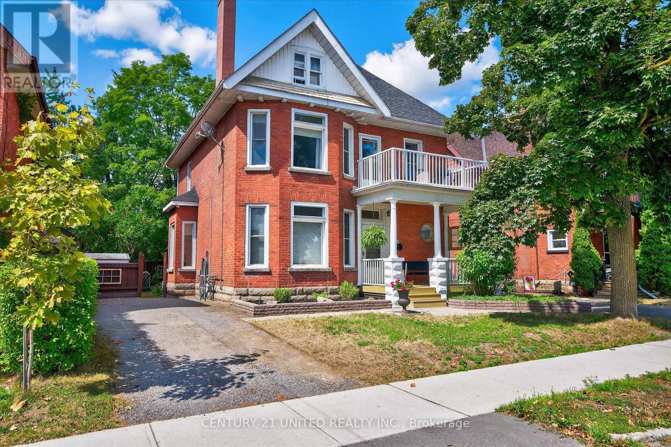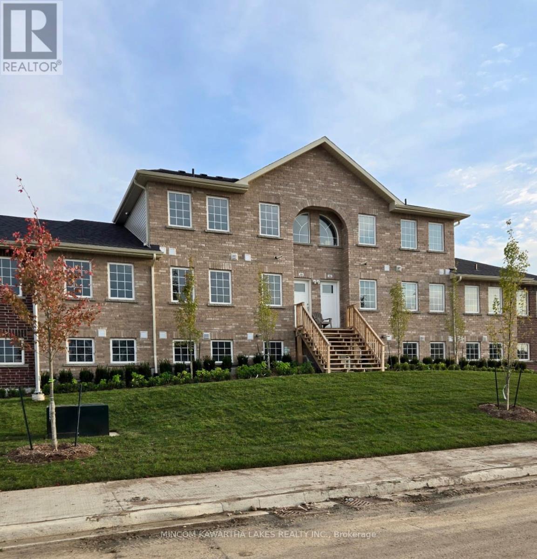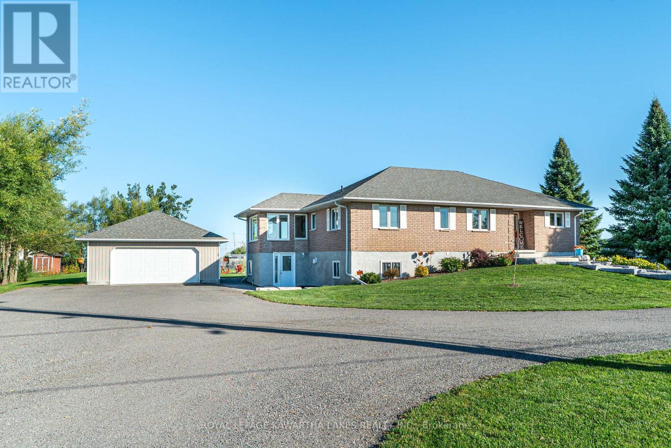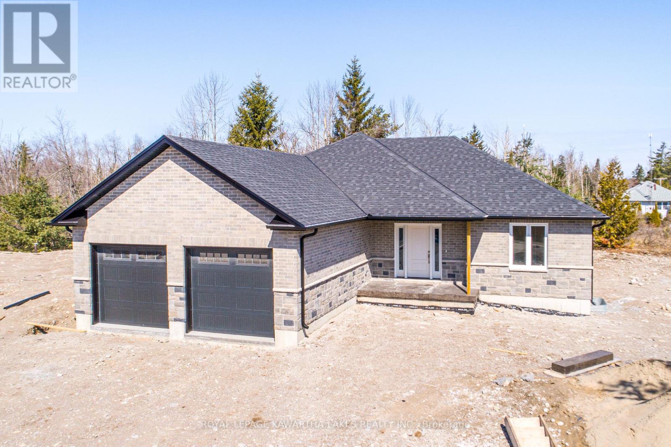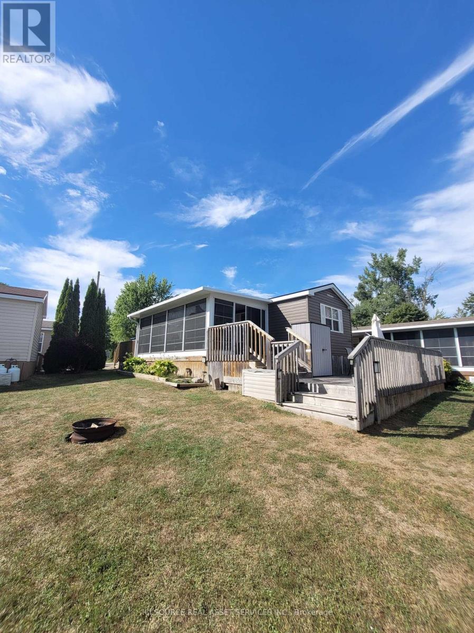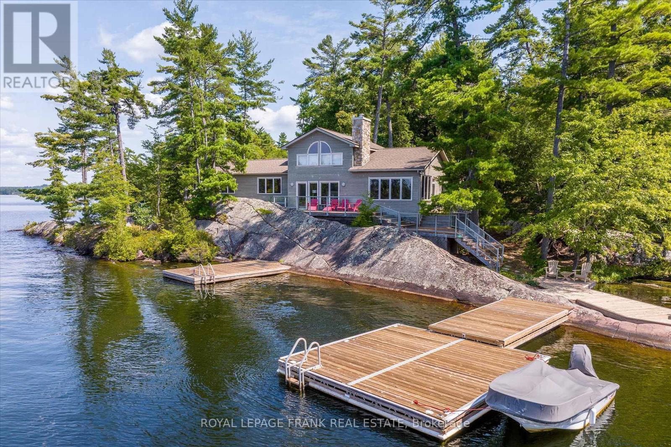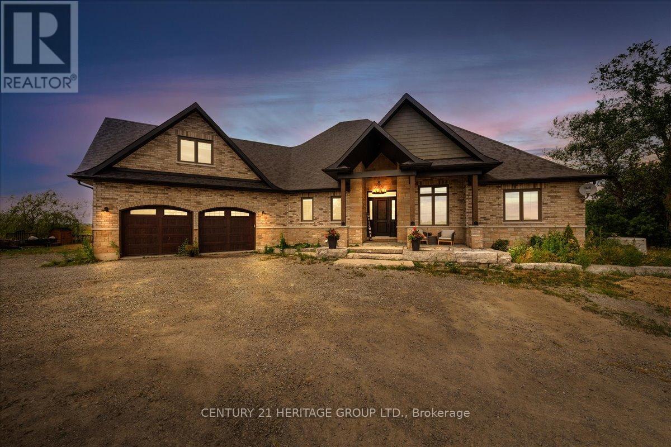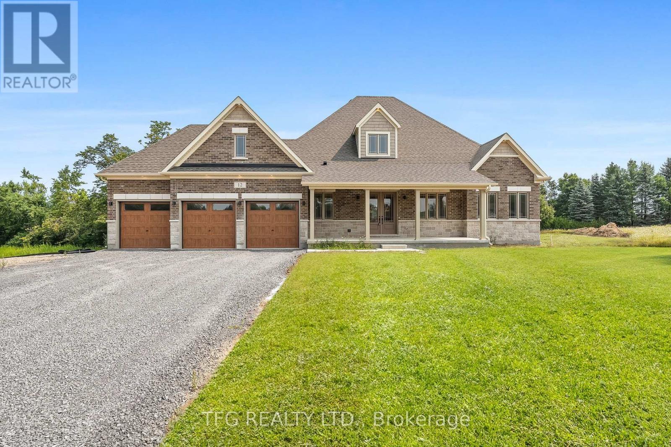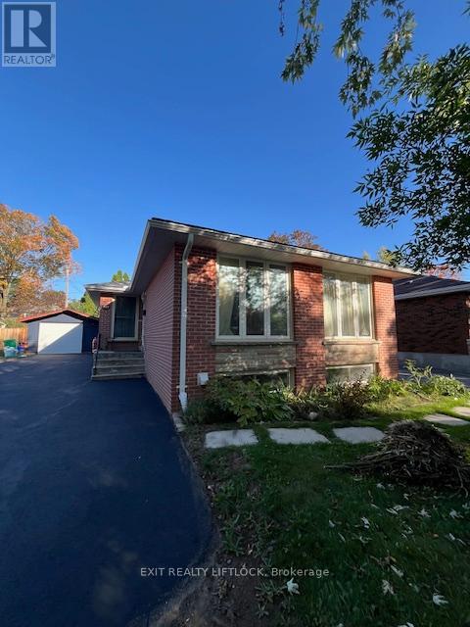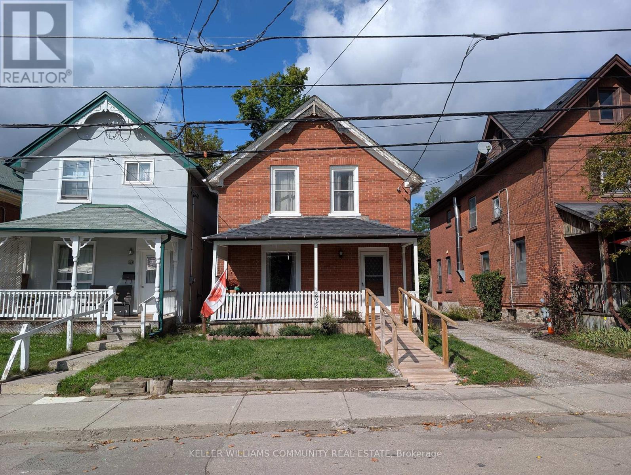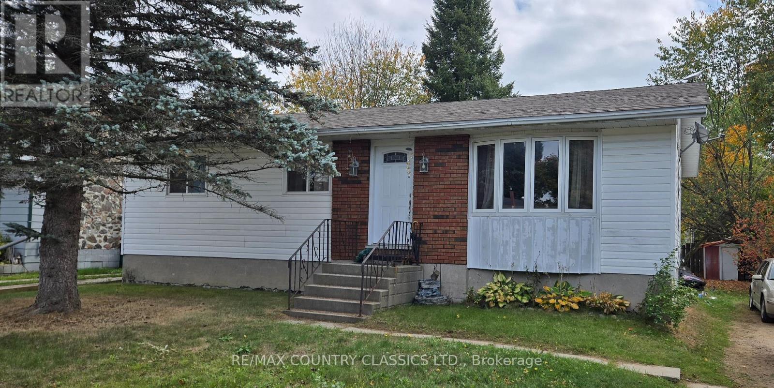276 Parkhill Road W
Peterborough (Northcrest Ward 5), Ontario
This duplex is located close to downtown, shopping, bus route, trails. Excellent investment opportunity and potential. Two separately contained units. Front unit has long term tenants on month to month lease who would like to stay on 960/mo plus plus Rear unit is on 1 year lease ending on Sept 30th 2025, Seller has rear unit leased to new tenant 1300/mo plus plus. Location also suitable for students with Trail College nearby. Front unit has 3 bedrooms, 1-4 piece bathroom, living room and kitchen, baseboard heating in front unit . The rear unit has 1 bedroom, 1-4 piece bathroom, living room and kitchen with the basement area for storage heating in rear unit is from forced air gas furnace and baseboards .. Separate meters for gas, hydro and water, tenants pay all utilities including water heater rental. Photos are of rear unit only. (id:61423)
Royal Heritage Realty Ltd.
313 Park Street N
Peterborough (Town Ward 3), Ontario
Multigenerational home with in-law suite, or run your home based business from this central location. This extraordinary 2,728 sq. ft. "Avenues" home retains all of the character and architectural details we love about a century home, plus the modern luxuries. Updated decor, renovated kitchen, renovated studio/wet bar on 2nd floor, 2 renovated baths, replacement windows, walkout to upper deck, hardwood, pocket doors, 2 decorative fireplaces, finished attic, workshop/tool room, craft room in basement, large deck overlooking the very low maintenance yard, 4 car parking, central air + gas heat, shingles 2020, metal roof 2021, etc. Fantastic walk-everywhere location. Beautiful house, a great opportunity - don't miss this one, it's a must see. A pre-inspected home. (id:61423)
Century 21 United Realty Inc.
101 - 50 Maple Avenue
Asphodel-Norwood (Norwood), Ontario
Welcome to Mill Pond Villas Carefree Living in the Heart of Norwood. Discover the charm of small-town living in this modern 2-bedroom, 1-bathroom main-floor condo, ideally located in the quiet and friendly village of Norwood. Whether you're a first-time homebuyer or looking to downsize into retirement, this condo offers the perfect blend of comfort, convenience, and community. Step inside to find a spacious, modern kitchen complete with stainless steel appliances, a breakfast bar, and an open-concept layout that flows seamlessly into the bright and inviting living room. The primary bedroom features a walk-through closet, direct access to the bathroom, and scenic views of peaceful farmland just beyond your window.Enjoy main-floor accessibility with no stairs and a low-maintenance lifestyle that gives you more time to enjoy what matters. Just steps away, you'll find a local recreation centre, walking trails, and the calm, neighbourly atmosphere Norwood is known for. This is more than just a condo it's a place to call home. (id:61423)
Mincom Kawartha Lakes Realty Inc.
59 Weldon Road
Kawartha Lakes (Lindsay), Ontario
Spacious raised bungalow on the outskirts of Lindsay, offering 3+3 bedrooms, 3 bathrooms, and a fully finished basement apartment with separate entrance. The main floor features an open kitchen/dining area with engineered hardwood floors and granite countertops, a bright living room with fireplace and walkout to the deck, and a sunroom with an additional walkout. Three bedrooms with double closets, a 4-piece bath, a 2-piece bath, and a laundry room complete the level. The finished basement is ideal for multi-generational living or tenants, with its own kitchen/dining area, walkout mudroom, 4-piece bath, utility room, and three bedrooms (including one with a walk-in closet). Set on a 0.81 acre lot, the property includes a detached double garage, circular driveway with ample parking, hot tub, gazebo, and numerous upgrades throughout. A perfect blend of space, function, and convenience, just outside of town. (id:61423)
Royal LePage Kawartha Lakes Realty Inc.
6 Patrick Street
Kawartha Lakes (Kirkfield), Ontario
Brand New 3 Bedroom, 2 Bath Bungalow Custom Built Home. Open Concept Main Floor with Living Room, Dining Room, and Kitchen with Large Island. Primary Bedroom Boasts Walk in Closet and Ensuite. Second 4-piece Bath Features Heated Floors. Second Bedroom with Closet. Main Floor Laundry with Walkout to Attached Garage. Full Lower Level Partially Finished. (id:61423)
Royal LePage Kawartha Lakes Realty Inc.
Lvd04 - 171 Woodland Estates Road
Trent Hills (Campbellford), Ontario
This 2015 Northlander Poplar is the perfect family getaway, offering stunning lake views without the premium cost of a direct lakefront site. Thoughtfully designed for young families, it features a charming bunk room with a cozy seating area which is ideal for board games, crafts, or an extra sleeping space when needed. Enjoy a spacious sunroom with stunning lake views and an extended sun-filled deck. Located directly across from the playground, pool, and boat launch, this cottage truly has it all. Move-in ready and fully equipped, it includes everything you need from kitchenware and bedroom/living room furniture to a dining table in the sunroom and even a fireplace. Just pack your suitcase and start making memories! *For Additional Property Details Click The Brochure Icon Below* (id:61423)
Ici Source Real Asset Services Inc.
484 Juniper Island
Douro-Dummer, Ontario
Lower Stoney Lake. Perched on a magnificent pink granite outcropping close to the water on Juniper Island's tranquil shores, this beautifully appointed 3 season cottage offers the best of lakeside living. Spectacular property, 11.4 ac & 1,400+' shoreline -- total privacy with long, uncompromised open lake & island views offering incredible sunsets. Wander through mature forest & follow trails that wind throughout. This turnkey 4 bedroom, 2 bathroom cottage brings the outside in -- large windows, vaulted ceilings & large decks offering a spacious retreat for relaxing & entertaining. Two sided wood burning fireplace adds warmth & charm. Extensive dock system allows you to enjoy prime deep water swimming. Close to Stony Lake Yacht & Tennis Club, pavilion & seasonal general store offering activities for the entire family. Embrace the opportunity to call this retreat your own & experience the magic of life on Stoney lake. Short boat ride from mainland parking. Click "More Photos", below, for virtual tour, additional photos and more. (id:61423)
Royal LePage Frank Real Estate
505 Eldon Station Road
Kawartha Lakes (Woodville), Ontario
Nestled in the heart of Kawartha Lakes, this stunning custom-built home offers the perfect blend of space, style, and serenity. Set on a peaceful lot in the charming community of Woodville, this 2018-built residence boasts over 5,100 sq. ft. of total living space and Here are the Top 5 Reasons Why You'll Fall in Love with This Exceptional Property: 1) The home offers 2,783 sq. ft. above ground, plus a fully finished 2,363 sq. ft. basement perfect for large families, entertaining, or multigenerational living. 2) Built in 2018 with quality craftsmanship, soaring ceilings, modern finishes, and an oversized 22x24 ft. attached garage, this home blends comfort, style, and function. 3) The open-concept kitchen (2024 )feature sample cabinetry and a layout ideal for everyday family living or hosting guests, flowing seamlessly into the spacious living and dining areas. 4) The impressive Brand new finished basement (July 2025)includes two large bedrooms, a modern 3-piece bathroom, and generous space for a recreation room, home gym, in-law suite, or secondary living area move-in ready and full of potential. 5) Located in the charming town of Woodville, this home is surrounded by nature and year-round outdoor activities like hiking, fishing, boating, and snowmobiling, just 1.5hours from Toronto. Luxury, space, and versatility all come together in one incredible property. Book your showing today (id:61423)
Century 21 Heritage Group Ltd.
12 Cameron Court
Cavan Monaghan (Cavan Twp), Ontario
*Woodland Homes Brand New Bungalow Model in Cavan Hills Estates* Welcome to 12 Cameron Court, a stunning new bungalow located at the end of a quiet court on a 1.13-acre lot in the desirable Cavan Hills Estates Development! This meticulously designed 2,297 sq/ft home offers 3 spacious bedrooms, 3 elegant bathrooms, and a 3-car garage perfect for growing families or those who love space and privacy. As you step inside, you'll be greeted by a stunning cathedral ceiling that creates an open and inviting atmosphere. The home boasts gorgeous hardwood flooring throughout and an upgraded kitchen featuring sleek stainless steel appliances, and Silestone countertops. A beautiful oak staircase adds to the homes charm, and the modern electric fireplace creates a cozy ambiance in the main living area. One of the standout features of this property is the stunning enclosed back porch, ideal for entertaining guests or relaxing in your private backyard oasis. Whether you're hosting family gatherings or enjoying the serenity of nature, this space is truly one-of-a-kind. Located just off Highway 115, this home offers easy access to both Toronto and the Kawartha Lakes. Its also close to local schools, yet surrounded by nature for the perfect balance of convenience and tranquility. Don't miss the opportunity to make this dream home yours! (id:61423)
Tfg Realty Ltd.
550 Raymond Street
Peterborough (Northcrest Ward 5), Ontario
Settle into a spacious home in a quiet north-end neighborhood, designed for comfort and convenience. With easy access to Highway 7, local amenities, and scenic Jackson Park, you'll love the balance of city living and natural surroundings. The open-concept kitchen and living room are filled with natural light, creating a warm, inviting space perfect for relaxing or entertaining. This apartment features 2 comfortable bedrooms plus a versatile bonus room ideal for a home office, den, or personal studio. Enjoy the privacy of a separate side entrance along with the convenience of all-inclusive rent: utilities, high-speed Wi-Fi, on-site laundry, parking for one vehicle, and shared access to the backyard are all included. Perfect for professionals or couples seeking a well-maintained, move-in-ready space. (id:61423)
Exit Realty Liftlock
222 London Street
Peterborough (Town Ward 3), Ontario
Welcome to 222 London Street. Located in the heart of the city, this charming century two-storey home is just minutes from the downtown core, public transit, and Peterborough's scenic recreational trail system. With shopping, dining, schools, and amenities all close by, the location couldn't be more convenient. This solid home is filled with character and offers a fantastic opportunity for first-time buyers or savvy investors. Inside, you'll find three bedrooms and two full bathrooms, providing plenty of space for families or shared living arrangements. The layout flows with the charm of a classic century build, featuring high ceilings, original details, and a warm, inviting feel. Whether you're looking to enter the market, downsize, or expand your investment portfolio, 222 London Street is a property with endless potential in one of Peterborough's most central neighbourhoods. (id:61423)
Keller Williams Community Real Estate
7 Hemlock Street
Highlands East (Cardiff Ward), Ontario
"REDUCED FOR QUICK SALE" - A Diamond in the Rough. This 3 bedroom Bungalow is the perfect home for family's or seniors. It is located in a charming community with many amenities and only 15 minutes to the town of Bancroft. The furnace and windows were new in 2013 and the roof was completely redone in 2019. It is, indeed, in need of some TLC but other wise a good sound home. (id:61423)
RE/MAX Country Classics Ltd.
