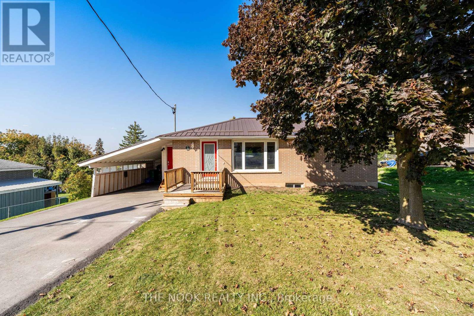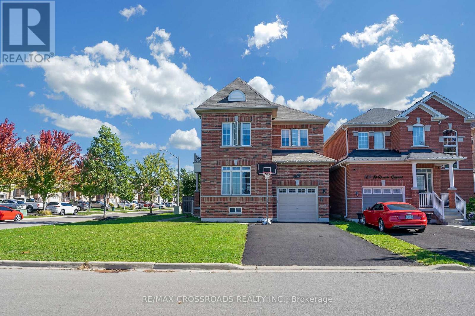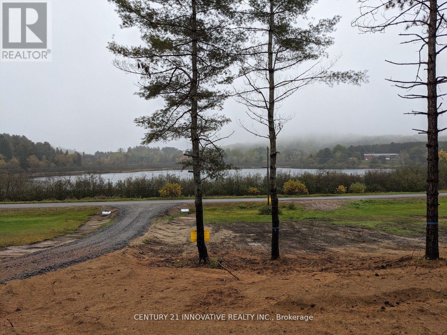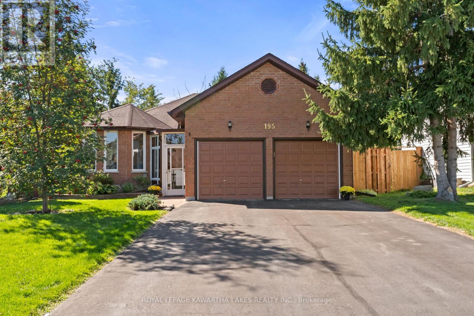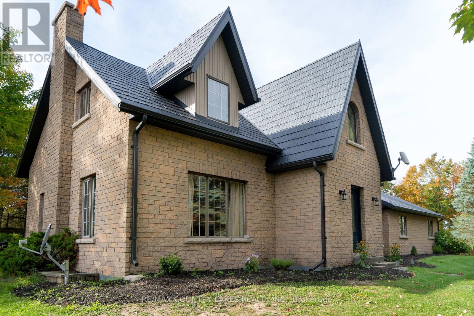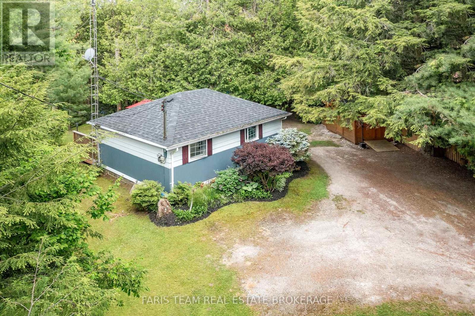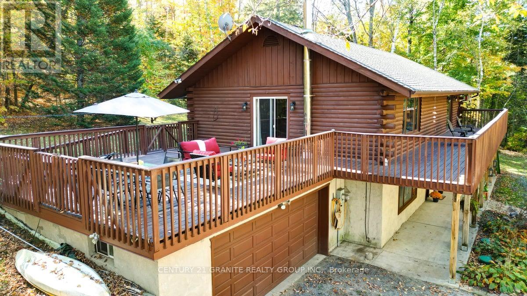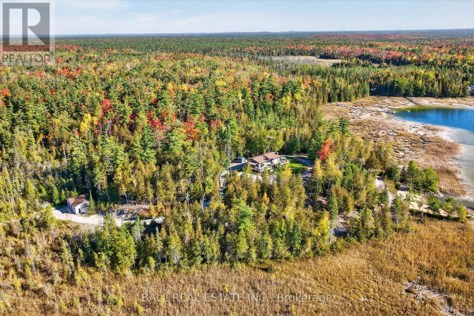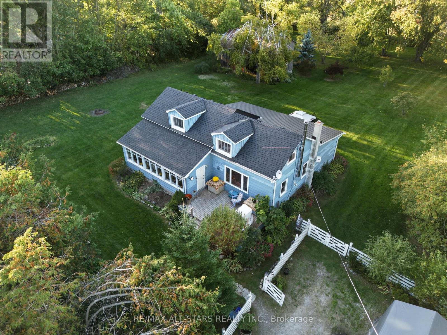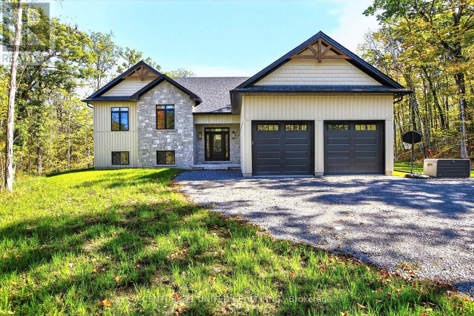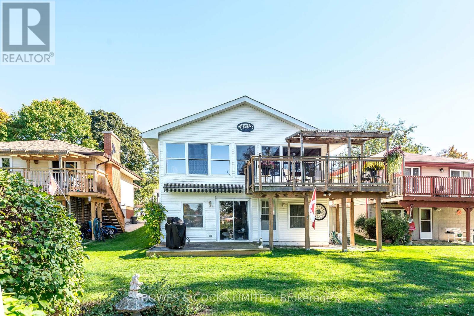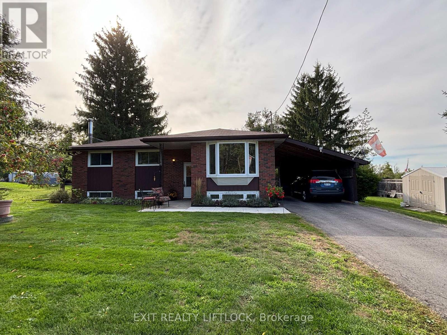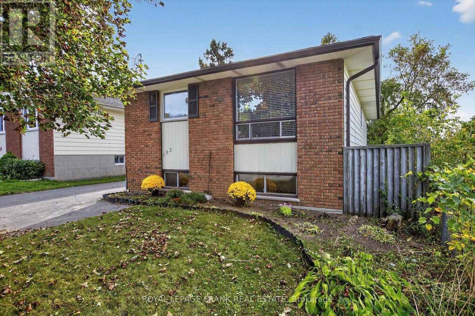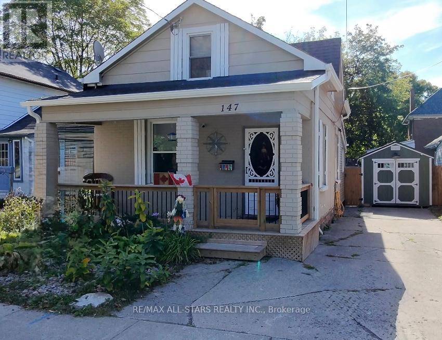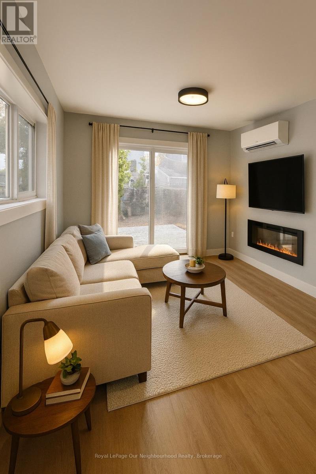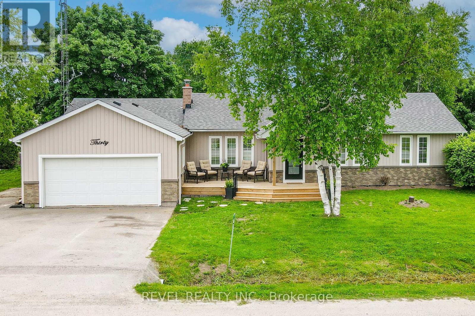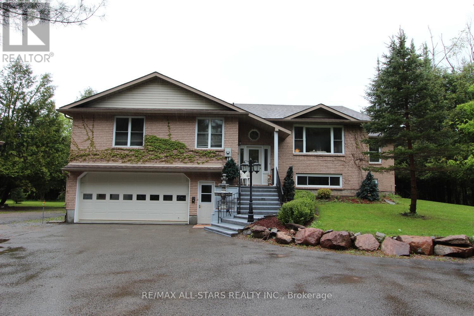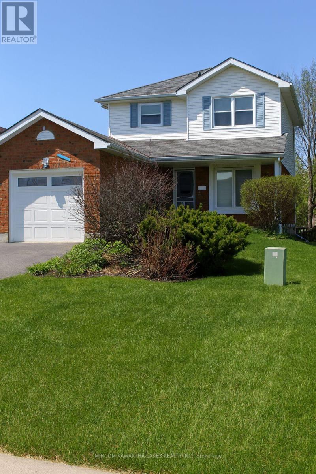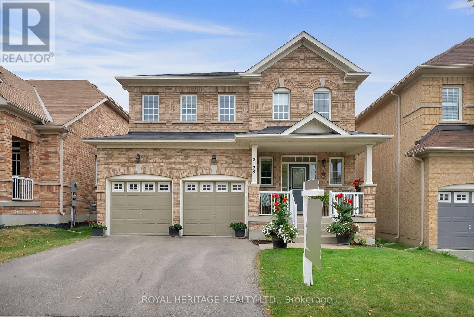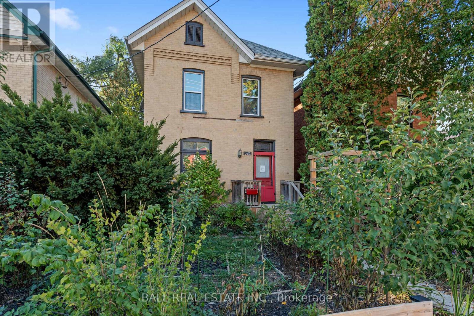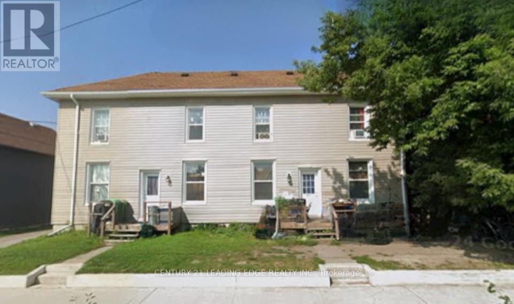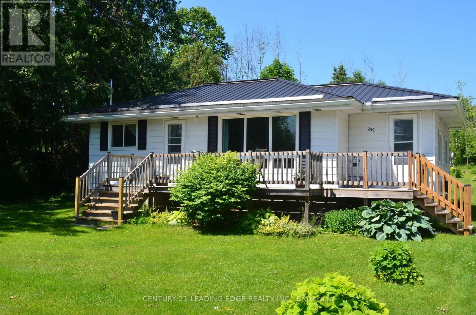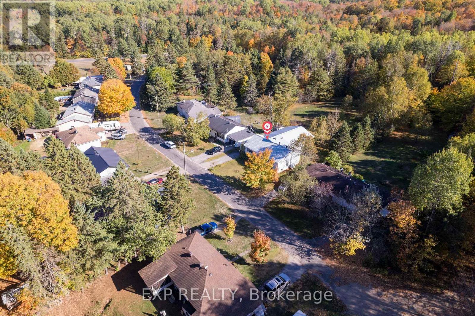288 Collison Crescent
Peterborough (Ashburnham Ward 4), Ontario
This well-maintained 3+1 bedroom bungalow is perfectly situated in the desirable Collison Heights neighbourhood, offering comfort, convenience, and outdoor living at its best. The main floor features 3 bedrooms, a bright 3-piece bathroom, and fresh paint throughout. A walkout from the rear bedroom leads to an expansive backyard oasis complete with extensive decking, a hot tub, and an above-ground pool perfect for entertaining or relaxing. The partially finished lower level adds valuable living space with a cozy gas fireplace in the large family room, an additional bedroom, and a private 3-piece ensuite ideal for guests or in-law potential. Additional highlights include a durable metal roof, a covered carport, and close proximity to Hwy 115 for easy commuting. Whether you're a first-time buyer, down-sizer, or investor, this home is a fantastic opportunity in a great location. (id:61423)
The Nook Realty Inc.
1115 Island View Drive
Otonabee-South Monaghan, Ontario
Beautiful waterfront, winterized cottage available for lease. Enjoy breathtaking views of Rice Lake year round! Featuring ***1 acre lot with mature trees ***open concept living spaces ***huge sunroom with floor to ceiling windows ***no carpets ***access road maintained by the township. (id:61423)
Homelife Landmark Realty Inc.
156 Mcdonald Crescent
Clarington (Newcastle), Ontario
**PUBLIC OPEN HOUSE SUN OCT 26 @ 2PM-4PM** Fabulous 4 Bedroom Home In Newer Subdivision In Newcastle. Minutes To Town Centre And 401. Tiled Grand Foyer Open To 2nd Floor. Bright & Spacious Family room with Large Windows & Gas Fireplace. Additional Living / Flex Room for Office or Library on Main Floor. Dream Kitchen w/ Extra Large Island, Pot Drawers, Lazy Susan, Double Deep Blanco Sink overlooking the family room. Breakfast Area with Access To The Yard. Gracious Principle Rooms. Hardwood in Hallway. 2nd Floor Laundry. Master Bed features His/ her Closets and 4pc Ensuite Bath w/ Soaker Tub & Separate Shower. 3 More Spacious Bedrooms on 2nd with an Additional 5pc Bath featuring Double Sinks. Direct Access To Garage from home. Corner Lot With Large Yard. Fantastic Layout. Other Features Such as UV Water Filter and Cold Cellar. Well Maintained And Move-in ready. Fantastic Family Neighborhood. Don't Miss This Chance To Get Exceptional Value. (id:61423)
RE/MAX Crossroads Realty Inc.
57 Bird Lake Road
Hastings Highlands (Herschel Ward), Ontario
Building lot in Birds Creek with a beautiful view of Bird Lake. Elevated, private building site is cleared and a new driveway is installed, all you need to do is start building. Permits WERE OBTAINED IN 2023 for a Detached 2250 SQ FT, double Garage with w/o, basement and a two bedroom legal apartment. Snow mobile and ATV trail access is less than 1km away. Birds Creek school and community center is located just around the corner and Bancroft is only minutes away. Municipal year around Rd. (id:61423)
Century 21 Innovative Realty Inc.
195 Elgin Street W
Kawartha Lakes (Lindsay), Ontario
Welcome to this spacious 3 & 2 bed , fully bricked bungalow in a sought after neighbourhood, just minutes from schools, shops, parks and hospital. Boarding on a municipal park offering privacy and open views. This home features over2000 sf of living space, with newer kitchen, spacious bedrooms, hardwood floors, freshly painted, an attached 2 car garage, large sunroom overlooking parklike private yard. The fully finished basement has plenty of storage, and a cozy gas fireplace. Flexible closing , book your showing today. (id:61423)
Royal LePage Kawartha Lakes Realty Inc.
341 County Rd 46
Kawartha Lakes (Mariposa), Ontario
Looking for peace and tranquility outside of the city? Look no further! Welcome to this one owner, custom built home on over 24 Acres. Home is sitting well off the road in a beautifully treed setting surrounded by fields. On the main level you are greeted by a gracious foyer, curved staircase, bright living room, country size kitchen, and den or office area. The large back entrance with walk out to garage, offers plenty of closet space, and a three-piece bath. For your extra enjoyment there is also a sunroom with views overlooking the mature yard, gardens and patio. The second level offers three bedrooms, a large sitting area, and a four-piece bath with sky light. Enjoy extra living space in the basement with a finished recreation room, two other finished rooms, perfect for guests or entertaining. Also a laundry room with two piece bath, and a large utility room.The peaceful, relaxing back yard opens to acres of land, a barn suitable for livestock, and a vegetable garden area for those with a green thumb. Welcome to this beautiful home and property. Only 1.5 hours from the GTA. (id:61423)
RE/MAX Country Lakes Realty Inc.
21 Stanley Road
Kawartha Lakes (Carden), Ontario
Top 5 Reasons You Will Love This Home: 1) Discover the ultimate peaceful lakeside living at this enchanting four-season retreat, perfectly perched on an elevated point along 130' of pristine natural shoreline where you can take in breathtaking, panoramic views of the Trent Severn Waterway from the expansive interlock patio, a tranquil setting ideal for relaxing mornings, sunset dinners, or entertaining under the stars, alongside seamless boat access to Lake Simcoe and beyond 2) Cozy and inviting home presenting a main living room opening directly onto a private deck, offering additional sweeping water views and an effortless indoor-outdoor flow, whether you're sipping coffee at sunrise or hosting guests, every moment is framed by natures beauty 3) Boating enthusiasts will appreciate the dry boathouse, conveniently located beside a 20' dock, perfect for year-round storage of your boat and water toys, keeping them protected and ready for your next adventure 4) For hosting family and friends, a charming additional bunkie with its own shower provides a flexible, private space, ideal for guests, kids, or even a home office 5) All of this is nestled on over half an acre of lush, mature trees, offering serenity, shade, and exceptional privacy, whether you're ready to enjoy the property as-is or dreaming of expanding and creating your dream lakefront estate. 444 above above grade sq.ft. (id:61423)
Faris Team Real Estate Brokerage
1831 South Baptiste Lake Road
Hastings Highlands (Herschel Ward), Ontario
Discover the perfect blend of rustic character, elegant charm and convenience in this lovely 4-bedroom,2-bathroom log home, a quick 15-minute commute to Bancroft. This raised bungalow is perfectly positioned for stunning northwest sunsetsbest enjoyed from your incredibly private deck surrounded by trees and with views of Baptiste Lake,.This home is move-in ready, meticulously well-maintained and sporting recently replaced shingles.The bright, functional upper level features an open-concept kitchen/dining area, two bedrooms, a 4-piece bath, a living room (which can convert to an amazing primary bedroom suite). Hosting is a dream on the massive 26'x23' entertaining deck that flows right off the dining room.The walk-out lower level offers excellent possible separate living quarters: a cozy family room with a wood stove, a concrete patio entry, two more bedrooms, a 2-piece bath, a separate shower, laundry, a large pantry, and an office.Nestled on a private 1.28-acre lot surrounded by mature trees, this property offers a peaceful sanctuary with incredible access to nature. Enjoy the best of the area with public access to Baptiste Lake a short walk away. This three-chain lake system provides 36 miles of boating on clean, deep water with excellent fishing. Under 10 minutes away, you'll find Diamond Lake beach and extensive Crown Land for hiking and exploring. The area is a noted destination for ATV and snowmobile enthusiasts, too! Though the wilderness feels miles away, you are less than 15 minutes from downtown Bancroft, keeping you connected to all the amenities town has to offer. This is the ideal home for those who want an active outdoor lifestyle without sacrificing convenience.Bonus Features:- R2 Zoning permits an additional Dwelling unit.- Excellent Cell signal and has Bell Fibre Optic with unlimited highspeed internet.- Home is also setup with GenerLink to easily hook up to a Generator so you'll never have to deal with any extended power outages. (id:61423)
Century 21 Granite Realty Group Inc.
1352 County Rd 49 Road
Trent Lakes, Ontario
Escape to your own private paradise on Little Silver Lake with this charming move in ready bungalow nestled on 6.8 acres, boasting an incredible 1170 feet of pristine waterfront. Located just 10 minutes north of Bobcaygeon, this rare property offers peace, privacy, and endless potential. Whether you're seeking a serene family retreat, a full-time residence, or a work-from-home haven, this home with approximately 2000 sq ft of finished living space delivers. Reliable Bell Fiber and Starlink internet ensure seamless connectivity, while the spacious detached oversized double garage plus extra bay workshop is ideal for hobbies, storage, or even a home-based business (subject to municipal approval). The 1000 sq.ft. of lakeview deck with two barbecues, one a Weber connected to the propane system, is perfect for entertaining, and there is ample parking for up to 30 vehicles. Inside, you'll find comfort year-round with a multi-head heat pump, electric baseboard heating, and cozy Napolean propane fireplaces as a third heat source. A drilled well provides a dependable water supply. Meticulously maintained and thoughtfully upgraded over 34 years by the current owners, this exceptional property is ready for your next chapter. (id:61423)
Ball Real Estate Inc.
453 Peniel Road
Kawartha Lakes (Mariposa), Ontario
Rustic Charm meets country living. Welcome to 453 Peniel Rd. Discover the magic this 3 bedroom, 2 bathroom 1 1/2 storey haven has to offer. Nestled on 1.3 acres among mature trees and perennial gardens this fully fenced property offers the privacy and peacefulness that's so desired. Capture the beauty of this well loved home the minute you step into the bright and airy sun filled sunroom with wall to wall windows flooded with natural light. Once inside you will appreciate the open concept floor plan with large principle rooms that encircles the open staircase to the upper level. Plenty of room for all your family gatherings. Living room with wood burning wood stove, family room with walkout to patio overlooking the yard, main floor primary bedroom, a 3 piece bath, and laundry provides all the essential living on one level. Retreat upstairs to 2 additional bedrooms, office space, sitting room and 4 piece bath that's uniquely designed for versatility and your creative needs. The outdoor living is pretty special and calls out to the naturalist who appreciates and loves the outdoors. Embrace the possibilities this century barn has to offer. Need Storage? Workshop? or space to raise small animals.? Opportunities are endless. Whether you're looking for a hobby farm lifestyle or simply a quiet escape, this property delivers. Located close to Lindsay and a 1 1/2 Hr commute to the city. (id:61423)
RE/MAX All-Stars Realty Inc.
75 Riverside Boulevard
Trent Hills, Ontario
Welcome to 75 Riverside Blvd. This stunning 4 bedroom, 4 bathroom elevated bungalow, is perfectly situated on over 4 acres of private, picturesque land in the heart of Trent Hills. An exquisite family home this property offers a beautifully finished and naturally bright living space, including a fully finished lower level designed for comfort and versatility. Step into the gourmet kitchen, where high-end appliances, elegant cabinetry, and quality finishes create a chef's dream and the perfect hub for entertaining. The spacious open-concept layout features bright, airy living areas and seamless flow throughout. Enjoy the convenience of an insulated attached double car garage, providing ample storage and direct access to the home ideal for all seasons. Downstairs, the fully finished basement adds valuable additional living space perfect for a home gym, media room, guest suite, office, or extended family living. Located in an area of fine homes, this property is just minutes from the brand new, state-of-the-art Sunny Life Recreation Complex, the scenic Seymour Conservation Area, and easy access to the Trent Severn Waterway offering endless opportunities for outdoor activities and family fun.Whether you're looking for luxury, space, or a peaceful retreat with access to nature and amenities, this home truly has it all. (id:61423)
Century 21 United Realty Inc.
274 Sherin Avenue
Peterborough (Ashburnham Ward 4), Ontario
Welcome to this charming raised bungalow with beautiful waterfront views. Offering 2+1 bedrooms and 2.5 baths, this home provides plenty of space and potential. The main level features a bright family room with tongue and groove and large windows overlooking Otonabee River, a spacious primary with ensuite and a functional space for entertaining. The lower level offers an additional bedroom, bathroom, kitchenette and walkout access with potential for an in-law suite. Outside enjoy the peaceful waterfront setting with direct access, ideal for boating, fishing or relaxing by the water. Whether you're looking to update, expand or simply refresh, the setting and structure offer incredible potential to create your ideal waterfront escape. (id:61423)
Bowes & Cocks Limited
1276 Beavis Boulevard
Selwyn, Ontario
BRICK BUNGALOW IN FANTASTIC NEIGHBOURHOOD. This 3 bedroom bungalow with brand new septic system being installed - (November 2025) for your peace of mind. Nestled on a quiet street in one of the areas most family friendly neighbourhoods. Set on a private lot with a peaceful backyard, it's the perfect place to raise a family or enjoy a relaxed retirement lifestyle. From your front door, you are just a short walk to Jonse's beach where summer days can be spent by the water. Launch your boat nearby for easy access to Chemong Lake, or take advantage of one of the marinas near by. Inside, this home offers the comfort and simplicity of bungalow living, and the opportunity to make it your own on the lower level. The well maintained home features hardwood flooring on the main level, neutral decor and newer windows. Whether you are a young family looking for community roots, or someone ready to retire in a welcoming area, this home checks off many boxes. (id:61423)
Exit Realty Liftlock
393 Southpark Drive
Peterborough (Ashburnham Ward 4), Ontario
3+1 bedroom, 2 bath bungalow in Peterborough's South-East neighbourhood walking distance to schools, parks, the public boat launch on the Otonabee River as well as Scotts Mills parkette at lock 19 on the Trent/Severn waterway. Updated eat-in kitchen and baths, large living room. Walkout to large backyard. Finished family room as well as bedroom, bath, laundry and utility rooms on lower level in-law suite potential with side entrance. Freshly painted and ready for you to move right in. Pre-list Home Inspection available. (id:61423)
Royal LePage Frank Real Estate
147 Lake Street
Peterborough (Town Ward 3), Ontario
Turn-key and move-in ready, this beautifully updated home is nestled in one of Peterborough's most desirable neighbourhoods-just steps from scenic Little Lake. Perfectly suited for first-time buyers or savvy investors, it offers the ideal balance of modern upgrades, comfort, and location. Highlights of the property include a welcoming front porch and a spacious back deck, providing inviting spaces for both relaxation and entertaining. Recent updates help with peace of mind, featuring a newer furnace (2023), heat pump (2023), upgraded eavestroughs (2023), downspouts (2023), fascia (2023), and custom window coverings (2023) in the living and family rooms. A standout feature is the brand-new 10x20 custom shed (2024), designed for versatility-whether you need extra storage, a private outdoor office, or a cozy retreat. With its prime location close to amenities, thoughtful improvements throughout, and adaptable living spaces, this property presents an exceptional opportunity in Peterborough's thriving real estate market. (id:61423)
RE/MAX All-Stars Realty Inc.
3 - 1123 Towerhill Court
Peterborough (Northcrest Ward 5), Ontario
This private garden suite offers 2 bedrooms and 1 modern bathroom with brand-new luxury finishes throughout. The bright, open layout features large windows, patio doors, and an upgraded kitchen with stainless steel appliances. Enjoy the convenience of in-unit laundry, a separate storage room, and ample closet space.Additional highlights include mini-split heating/AC, an electric fireplace, and a fully fenced yard with gated access. The outdoor patio provides the perfect space for relaxing or entertaining. With no shared walls, this stand-alone suite ensures privacy, all within a quiet and desirable Peterborough neighbourhood. (id:61423)
Royal LePage Our Neighbourhood Realty
30 O'reilly Lane
Kawartha Lakes (Ops), Ontario
Welcome to 30 O'Reilly Lane, Nestled on the shores of Lake Scugog in Little Britain. This Waterfront Ranch Style Bungalow offers a picturesque retreat from the hustle and bustle of city life. With 3 spacious Bedrooms on the main level and 2 more bedrooms in the basement, there's ample space for hosting family and friends. This property boasts breathtaking views of tranquil lake Scugog, inviting residents to unwind and embrace the beauty of nature right from their doorstep. Step inside to discover an inviting open concept layout perfect for entertaining and everyday Living. The living area features large windows that flood the space with natural light, creating a warm and welcoming ambiance. Outside, the expansive deck provides the ideal setting for backyard dining or simply soaking up the sun while admiring the stunning lake views. Whether your seeking a peaceful Retreat or a place to create lasting memories O'Reilly Lane might be the one for you. Book your showing today! (id:61423)
Revel Realty Inc.
33 Tates Bay Road
Trent Lakes, Ontario
First time offered for sale! Built in 2004, this open concept home has a great floor plan and large room sizes. Living room, dining room and kitchen are open plan, hardwood flooring, propane fireplace unit, large windows and access to office area with cathedral ceilings. Patio doors leading to screened room and open deck areas overlooking the landscaped yard, plus your 23.75 acres of trees and trails to explore with lots of privacy. Two primary bedrooms with en-suite bathrooms. Plus additional bedroom making 3 bedrooms on the main floor. Lower level family room, kitchenet, 3pc bath, and bedroom. 4 car heated garage great for car enthusiasts. Potential for severance on this property if you wished to subdivide. (id:61423)
RE/MAX All-Stars Realty Inc.
1134 Huntington Circle
Peterborough (Otonabee Ward 1), Ontario
Welcome to 1134 Huntington Circle, Peterborough, Ontario K9K 2A9! Warm and charming single family house dwelling available for rent. Located at the most desirable West End of Peterborough, with close proximity to Hwy. 115, shopping, Fleming College, Wellness Centre and all conveniences! 3+1 Bedrooms,1.5 Bathrooms. Single Garage Parking Upgraded Appliances in kitchen (All appliances included: Fridge, Stove, Dishwasher, Washer and Dryer) Finished Basement with bedroom Ample storage Fenced Backyard Two outdoor sheds (for Gardening supplies + Handyman workshop with electricity supply) This home has: lots of natural light; ceramic floors, hardwood floors and carpet on the second floor and basement level; a sizable backyard perfect for entertaining! Finished basement, large primary bedroom, large backyard and has a fresh feel throughout! $2900.00 Plus Utilities! . No smoking allowed. Income and credit to be verified prior to scheduling any viewings . Dec 15- Jan 1st Availability (id:61423)
Mincom Kawartha Lakes Realty Inc.
2125 Rudell Road
Clarington (Newcastle), Ontario
Welcome to Newcastle! This all brick 4 bedroom 3 bath home features a smart main floor layout with 9' ceilings & beautiful hardwood floors throughout main and second levels. The combination of traditional formal rooms w a modern open concept is perfect for everyday living or entertaining! The spacious kitchen has upgraded cabinets, granite counters, backsplash & upgraded Stainless Steel appliances. Eat in Kitchen has sliding glass doors with a walkout to a large deck w Hard Top Gazebo in a fully fenced backyard. Mature cedars provide lots of privacy. Backyard also features garden shed & convenient natural gas bbq hookup. Large primary retreat offers an extra deep Walkin closet with custom closet organization system & 4pc ensuite bathroom w glass shower, upgraded vanity & porcelain tiles! All other bedrooms are also a great size with large windows & all have double closets! Unfinished bsmt is a perfect spot for the kids to play or for your gym. Plus there's a Bonus Cold Room! Ready to finish anytime if you need more space w 3 pc. Bath R/I. Double Car Garage Fits 2 Cars ; Elevation Is Great No Steps, Easily Bring Things Into The Mudroom/Main Floor Laundry Directly From Garage. Walking Distance To Schools, Parks & Splashpad, Rec Centre, Pool & Shopping. New K-12 school within 5 minues walking distance announced by the municipality set open in 2028. (id:61423)
Royal Heritage Realty Ltd.
581 Aylmer Street N
Peterborough (Town Ward 3), Ontario
Welcome to this charming two-storey brick home located in Peterboroughs vibrant central core, just a short walk to the Caf District, local restaurants, shops, and the downtown area. Brimming with character and warmth, this home offers both charm and practicality for today's buyer. Step inside the main floor and you'll find a welcoming foyer that opens into a bright living and dining area, highlighted by beautiful hardwood floors and ceramic tile. The spacious kitchen provides plenty of room for meal preparation and family gatherings, offering functionality with potential for your personal touches. Large windows throughout the main level fill the home with natural light, creating an inviting atmosphere. Upstairs, the second floor features three comfortable bedrooms, and a generously-sized main bathroom. The layout offers a perfect balance of privacy and functionality, making it ideal for families, first-time buyers, or those looking to invest in rental income potential. Outside, a fully fenced backyard provides space to relax, garden, or entertain, while established gardens add a touch of greenery and charm. Whether you envision hosting summer barbecues, enjoying quiet evenings, or creating a play space for children or pets, this yard provides versatile options. With its desirable location, character details, and versatile floor plan, this beautiful home is ready to welcome its next chapter. (id:61423)
Ball Real Estate Inc.
185-187 Bethune Street
Peterborough (Town Ward 3), Ontario
Self contained Purpose Built Four Plex. Two-1 Bedroom units on main level with access to basement. Two-2 Bedroom units on second level. Brick structure with vinyl siding covering. Plenty of Parking. Fully Tenanted with annual gross income of $59,200. Close to amenities, minutes walk distance to transit, grocery store, restaurants, waterfront, Trans Canada Trail and parks. Approx. 7 minutes drive the Regional Hospital. Recent area improvements by City include road, sidewalk and landscaping. Peterborough is the largest City in the Kawartha Region and serves as its major hub for business, education (Peterborough University), culture, healthcare within access to many lakes and water systems. Showings are by appointment only through brokerage office and require minimum of 24 hours notice. (id:61423)
Century 21 Leading Edge Realty Inc.
259 George Drive
Kawartha Lakes (Bobcaygeon), Ontario
Welcome to 259 George Drive, nestled in the desirable waterfront community of Lakeview Estates. This charming property offers the perfect balance of affordability, lifestyle, and location. Residents enjoy access to a private park and shared dock space ideal for swimming, boating, and soaking in the Kawartha Lakes lifestyle. Perfect for first-time buyers, downsizers, or retirees, this home features a detached 1-car garage and a spacious private backyard complete with a cozy campfire area ideal for evenings under the stars. With direct access to the community waterfront, you'll enjoy endless opportunities for recreation and relaxation just steps from your door. Whether you're entertaining in your backyard oasis, taking a sunset boat ride, or simply enjoying the peaceful surroundings, this property makes it easy to embrace lake living. Move in and start making memories this fall at the lake. Don't miss your chance! Book your showing today. (id:61423)
Century 21 Leading Edge Realty Inc.
1043 Estates Road
Highlands East (Bicroft Ward), Ontario
Discover the potential of this raised bungalow located just south of Bancroft, near the serene beauty of Silent Lake Provincial Park. This 3-bedroom, 2-bathroom home is a blank canvas for buyers ready to make it their own. Recent updates include a new furnace, new hot water tank, new front door, and brand-new flooring in the living room.A spacious rear addition has been started, offering 3 additional bedrooms and a large open areaideal for a future family room, studio, or whatever suits your lifestyle. The unfinished basement offers more space and flexibility.Set on a large, private lot surrounded by nature, this property is ideal for someone looking for a quiet place to call their own. With a little TLC, this home could truly shine. Bring your vision and make this house your own today! (id:61423)
Exp Realty
